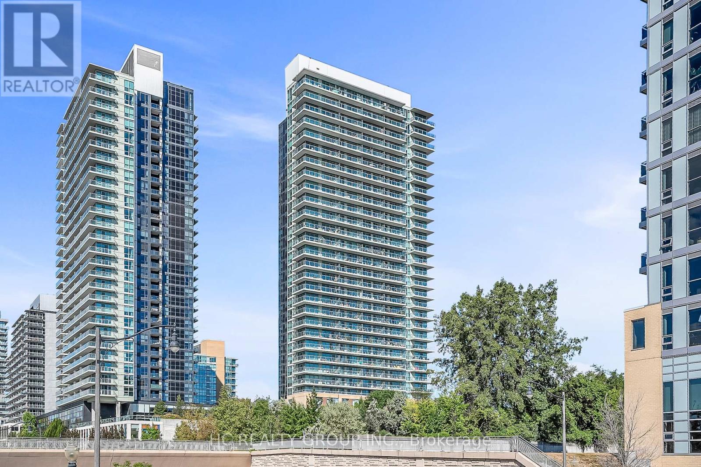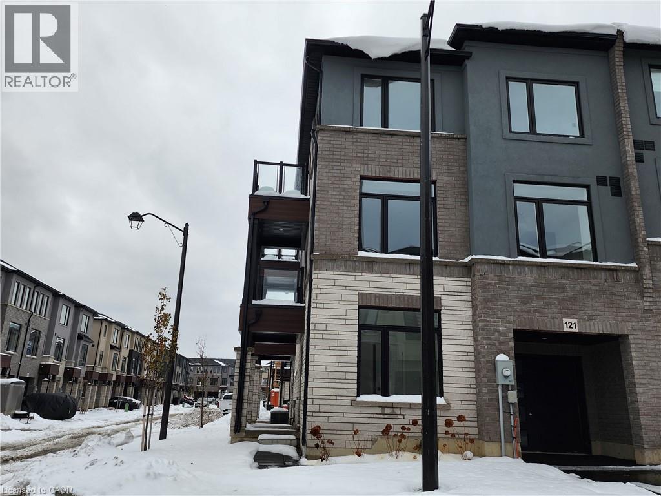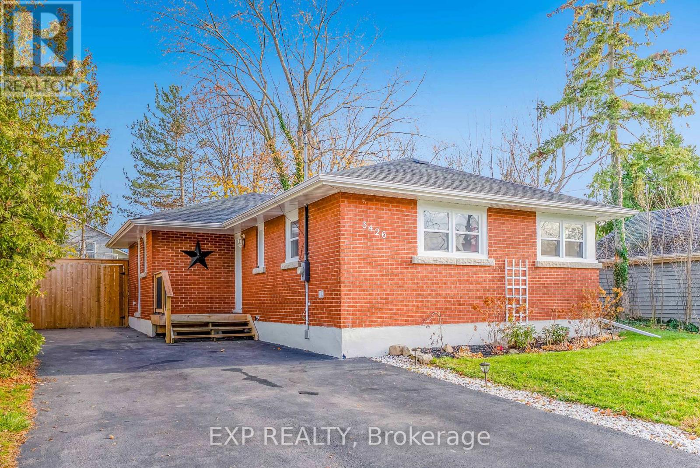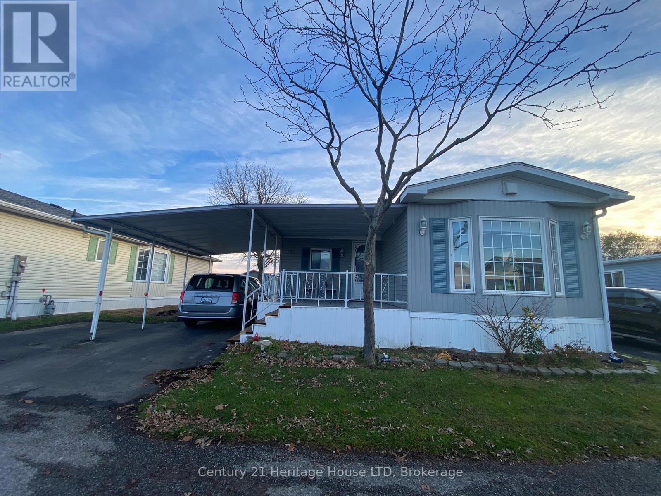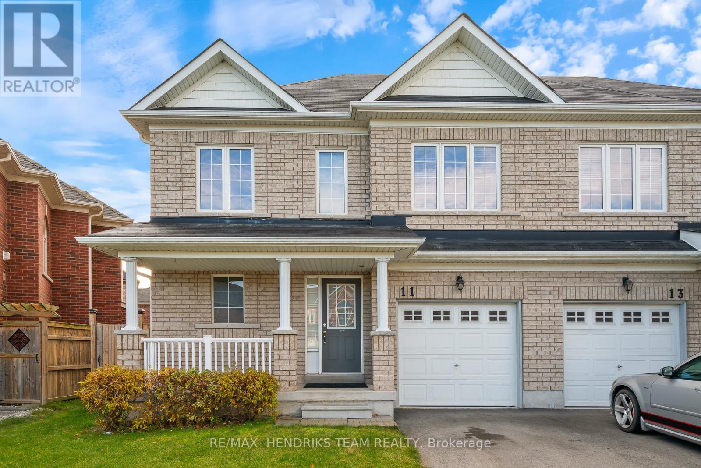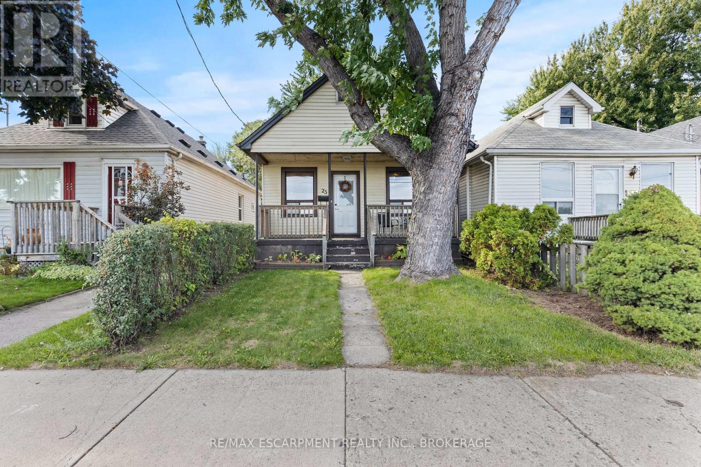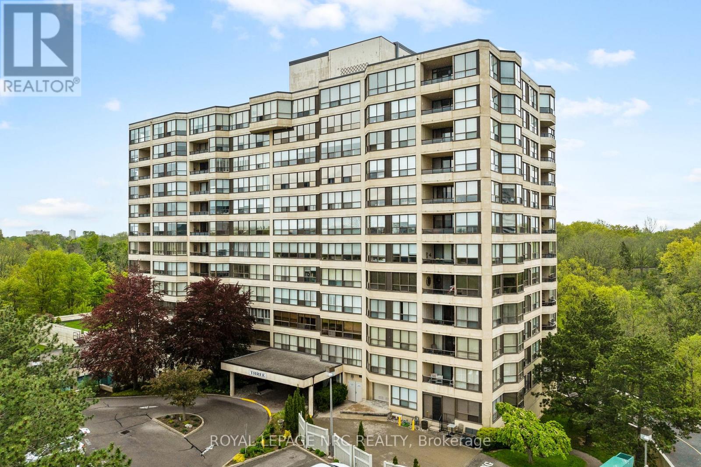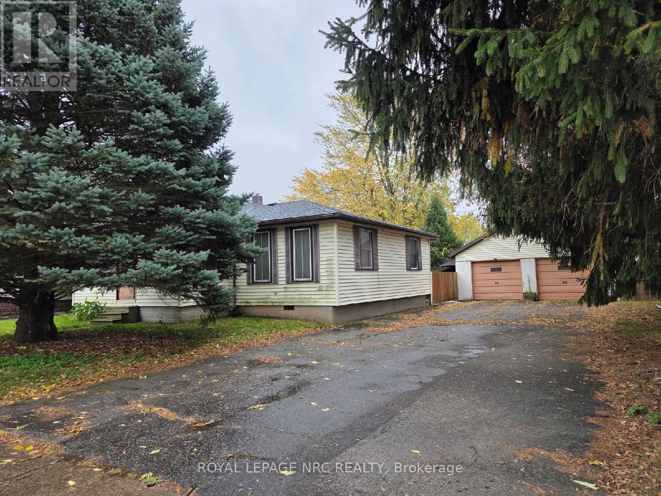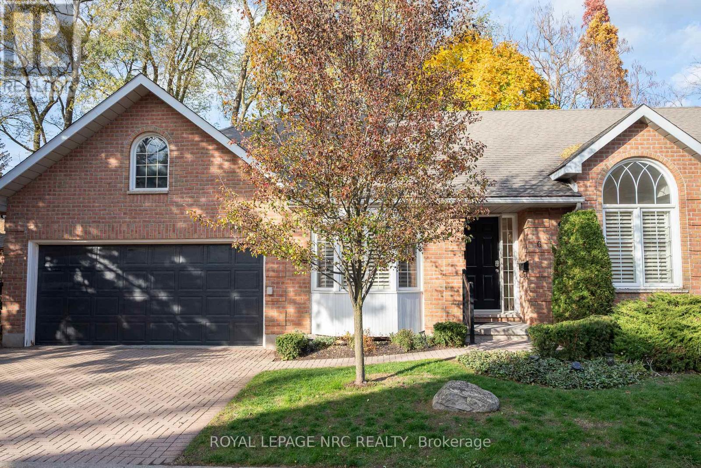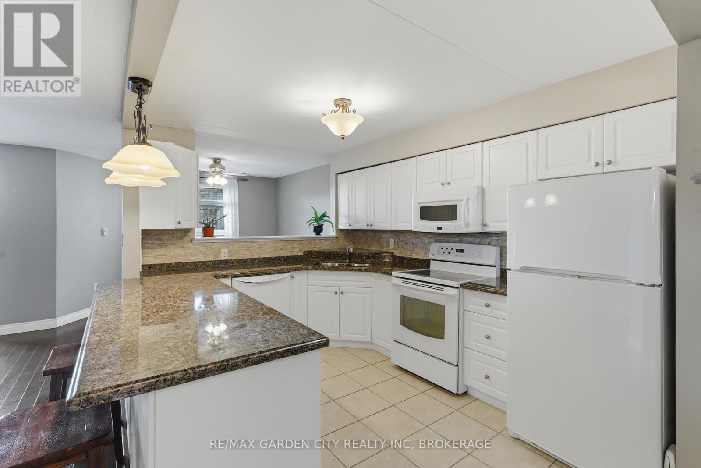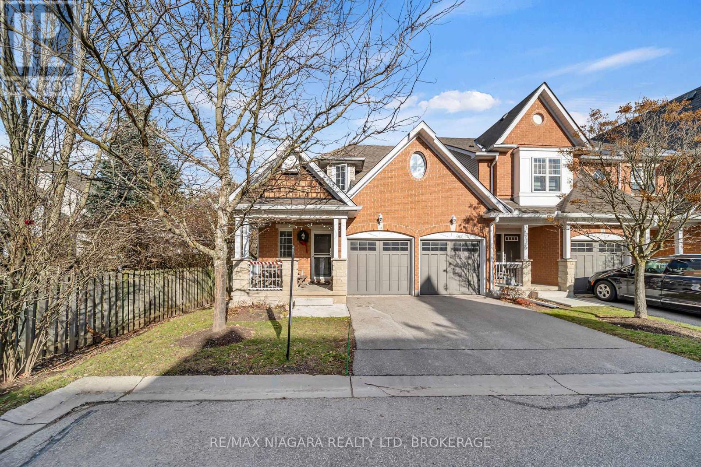2205 - 33 Singer Court
Toronto, Ontario
Welcome to 33 Singer Court Unit 2205 - This spacious, unobstructed corner suite of 982 Sq Ft offers 2 bedrooms plus a large den, ideal for use as a home office. Recently painted, the unit features 9 ft ceilings, modern finishes, and a south interior wall with a custom built-in storage system. A functional split-bedroom layout and oversized 120 sq ft balcony provide both comfort and versatility. Enjoy an extensive range of amenities including a full-sized gym, indoor pool, basketball/badminton court, outdoor terrace with BBQ area, children's play room, games room, party/meeting spaces, karaoke lounge, guest suites, visitor parking, and 24/7 concierge. Ideally located steps to the new Ethennonnhawahstihnen Community Centre, North York General Hospital, TTC subway, GO Transit, Hwy 401/404, Bayview Village, Fairview Mall, IKEA, Canadian Tire, parks, shops, and restaurants. (id:50886)
Hc Realty Group Inc.
P4/10 - 99 John Street
Toronto, Ontario
P4 level Underground Parking Spot . Buyer Must Be Registered Owner Of 99 John Street Condo Unit. (id:50886)
Homelife Landmark Realty Inc.
155 Equestrian Way Unit# 121
Cambridge, Ontario
Beautifully designed brand new. 3 storey Corner Unit townhome located in Cambridge's sought after neighborhood. This spacious 3 bedroom, 1.5 bathroom condo, crafter by Starward Homes, offers 1610 square feet of modern living space across three levels. The main level features a well equipped kitchen and one of the home's three bathrooms, while the upper floors include two more full bathrooms, making it a perfect layout for families or professionals needing extra space. With an attached garage and single wide driveway, this property includes two dedicated parking spaces. Step out onto your open balcony for a breath of fresh air, and enjoy all the conveniences of condo living with a low monthly fee covering essential services. Nestled in a vibrant urban location near Maple Grove Rd. (id:50886)
Adana Homes A Canadian Realty Inc.
3426 Strang Drive
Niagara Falls, Ontario
Welcome to 3426 Strang Drive, a beautifully updated detached bungalow nestled in the desirable Chippawa neighborhood of Niagara Falls, Ontario. Priced at $674,900, this spacious 5-bedroom, 2-bathroom home offers modern comfort, thoughtful renovations, and income potential-all on a generous lot with a secluded backyard oasis. Step inside to discover a bright and inviting main level with ample living space, perfect for families or entertaining. The home has been meticulously maintained and upgraded by the current owners, ensuring peace of mind for years to come. Recent improvements include a new AC unit (2018), comprehensive waterproofing with weeping tiles, window wells, and sump pump (2021), subfloor replacement (2023), half the roof and all attic insulation fully removed and replaced (2024), most windows and doors (2024), a fresh driveway (2023), brand-new deck (2024), renovated shed (2020), and updated soffit, fascia, and eavestroughs (2021).The fully finished basement is a standout feature, boasting a separate entrance and kitchenette-ideal for generating rental income or creating a private in-law suite. Outside, unwind in your expansive, private backyard complete with a relaxing hot tub, mature trees for added seclusion, and plenty of room for outdoor gatherings. Located in family-friendly Chippawa, you're just minutes from the natural wonders of Niagara Falls, local parks, schools, and amenities. Don't miss this turnkey opportunity-schedule your viewing today! (id:50886)
Exp Realty
187 - 3033 Townline Road
Fort Erie, Ontario
Live the lifestyle that Black Creek Community has to offer. So many activities and social gatherings, indoor and outdoor pools, hot tub, cards, sauna, shuffle board, yoga, pool tables, darts, horse shoes, tennis, a game room, library, dances and much more. This unit has new flooring, new paint, new back deck, 5 new windows, new soaker tub, new light fixtures, new under unit heating. This unit is at the back of the community with no rear neighbours. Nice and private back yard with a large shed. Land lease fee plus taxes is $985.46 per month for the new purchaser. Water is billed quarterly. (id:50886)
Century 21 Heritage House Ltd
11 Keith Crescent
Niagara-On-The-Lake, Ontario
Welcome to this beautifully maintained semi-detached home ideally situated just off the QEW-steps from the Outlet Collection at Niagara and surrounded by countless amenities. Offering 3 bedrooms and 2.5 bathrooms, this home features a spacious primary suite complete with a private 3-piece ensuite and a generous walk-in closet. The main floor includes a dedicated dining area, a modern kitchen with quartz countertops and stainless steel appliances, an open-concept living room highlighted by a cozy gas fireplace with direct access to the backyard, and the convenience of main floor laundry. Additional features include a single-car garage with a private driveway parking space, offering parking for two vehicles. The basement has been framed with electrical already completed, giving buyers a great head start to finish the space to their preference. A fantastic opportunity in a highly desirable Niagara-on-the-Lake location! (id:50886)
RE/MAX Hendriks Team Realty
25 Mckinstry Street
Hamilton, Ontario
Tucked away on a quiet street in Hamiltons Industrial Sector neighbourhood, this charming 1.5-storey detached home is full of character and modern updates. Step inside to find a bright, semi-open concept layout with an inviting living space, 2 cozy bedrooms, and 2 stylish 3-piece bathrooms. The home has been thoughtfully upgraded with a newer furnace, windows, and electrical (2016), plus a brand-new A/C in 2024 making it move-in ready for its next owners. The unfinished basement provides plenty of storage or future finishing potential, while outside you'll enjoy a large, fully fenced backyard with a handy storage shed perfect for pets, gardening, or summer entertaining. Conveniently located near parks, schools, shopping, and easy highway access, this property offers both comfort and practicality in a central Hamilton location. Whether you're a first-time buyer, downsizer, or investor, this cozy home is a fantastic opportunity. (id:50886)
RE/MAX Escarpment Realty Inc.
Ph6 - 3 Towering Heights Boulevard
St. Catharines, Ontario
This highly sought-after suite presents almost 1900 sqft of meticulously refined living space, perfectly framed by the breathtaking scenery of the Niagara Escarpment. The suite offers a thoughtful layout with 2 bedrooms and 2 bathrooms, creating a perfect blend of convenience and comfort. Enter through a welcoming foyer that transitions into an open, bright, and expansive main area. Oversized windows are strategically placed to flood the space with natural light, creating a bright, airy atmosphere. The timeless sophistication of elegant crown molding flows seamlessly into every room. Culinary dreams come alive in the updated eat-in kitchen, a chef's delight featuring quartz countertops, custom soft-close cabinetry, a striking decorative backsplash, and sleek stainless steel appliances. This stylish and functional kitchen is ready for any occasion. The serene primary bedroom is generously sized and includes a walk-in closet and a luxurious 4-piece ensuite bath, complete with a separate stand-alone tub and walk-in shower. A second bedroom and full guest bath offer essential flexibility. Furthermore, a versatile bonus den can serve as your perfect home office, cozy reading nook, comfortable sitting room, or private library. Enjoy the outdoors from your private open-air balcony, the perfect spot for morning coffee or evening sunsets, with the iconic escarpment view always in sight. The unit ensures daily ease with in-suite laundry and ample storage. Life at 3 Towering Heights is an amenity-rich experience. Residents enjoy a heated saltwater pool, spa, sauna, garden terrace, party room, BBQ area, exercise room, underground parking, and a convenient car wash. With a perfect location close to transit, shopping, and local amenities, this penthouse delivers the best of easy condo living-all without sacrificing space, style, or your peace of mind. Experience elevated living at its finest; this rare opportunity awaits! (id:50886)
Royal LePage NRC Realty
6414 Taylor Street
Niagara Falls, Ontario
Set On A Rare 80' X 120' Double Lot, This 3-Bedroom Bungalow Offers Solid Bones, Generous Space, And Excellent Future Potential. The Functional Layout Features An Open Main Area, Three Spacious Bedrooms, A Roomy 4Pc Bathroom, And A Large Kitchen. Outside, A Detached Double Garage And Long Double Driveway Provide Ample Storage And Parking For 8+ Vehicles. The Oversized Lot Offers Plenty Of Outdoor Space To Enjoy And The Possibility For Expansion, Renovation, Or Future Redevelopment. Located In A Quiet, Established Neighbourhood Close To Shopping, Highway Access, And Amenities. A Fantastic Investment Opportunity For First-Time Buyers, Investors, Or Renovators - This Is A Rare Chance To Secure A Property With Space To Grow And Significant Potential. (id:50886)
Royal LePage NRC Realty
6 - 4667 Portage Road
Niagara Falls, Ontario
Bright Bungalow Condo with Double Garage in North-End Niagara Falls. Freshly painted with large windows and California shutters. Features spacious living and dining areas, kitchen with walkout to new wood deck, and second living space with gas fireplace and built-ins. Main floor offers two bedrooms, including primary with walk-in closet and 4-pc ensuite, plus convenient main-floor laundry. Large lower level with rec room, counters for potential second kitchen, full bath, third bedroom, and option for a fourth. Plenty of storage throughout.Well-maintained condo complex with pool and visitor parking. Close to shopping, amenities, and transit. Don't miss this great low-maintenance living opportunity at 6-4667 Portage Road, Niagara Falls. Come check it out! (id:50886)
Royal LePage NRC Realty
230 - 4658 Drummond Road
Niagara Falls, Ontario
Step into this beautifully updated 2-bedroom + office condo offering a bright, open-concept living space designed for comfort and functionality. The kitchen, dining, and living areas flow seamlessly together and lead to a private balcony-perfect for enjoying a morning coffee or unwinding at the end of the day. The primary bedroom features ensuite privilege, and the hallway is lined with impressive built-in closets that provide exceptional storage. With two owned parking spots, in-suite laundry, generous living space, and access to amenities including an outdoor courtyard, indoor sitting area with fireplace, and a party room, this is a fantastic opportunity to enjoy convenient condo living in a well-kept building in Niagara Falls. (id:50886)
RE/MAX Garden City Realty Inc
81 - 165 Terraview Crescent
Guelph, Ontario
ATTENTION INVESTORS & MULTI-GEN BUYERS! With 1,887 sq ft above grade and a fully finished basement offering additional bedrooms and a full bathroom, this exceptionally versatile Terraview bungaloft provides outstanding flexibility for large families, extended living arrangements, or those seeking strong income potential. Offering up to six potential bedrooms, the layout includes a spacious main floor with an open-concept kitchen and great room featuring soaring cathedral ceilings, hardwood floors, a gas fireplace, and stainless steel appliances. The oversized dining room, enclosed with barn doors, offers the option of a main-floor bedroom or private office.Upstairs, you'll find two bright bedrooms, including a serene primary suite with architectural charm and dormer windows, plus a 4-pc bath with en-suite privilege. The fully finished basement adds even more value with multiple additional bedrooms, a full 4-pc bath, and a flexible rec room.Recent notable updates include the roof and eavestroughs (2020), furnace (2020), and a newer owned hot water heater. Additional perks include parking for four vehicles-a rare feature in this complex-and condo fees that cover snow removal and landscaping.Located minutes from grocery stores, Stone Road Mall, restaurants, transit, Preservation Park trails, and only a five-minute drive to the University of Guelph, this home offers space, convenience, and adaptability in a quiet, well-managed community. (id:50886)
RE/MAX Niagara Realty Ltd

