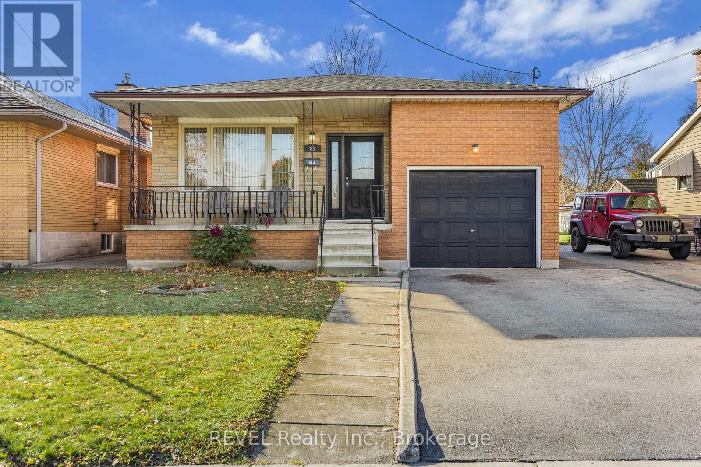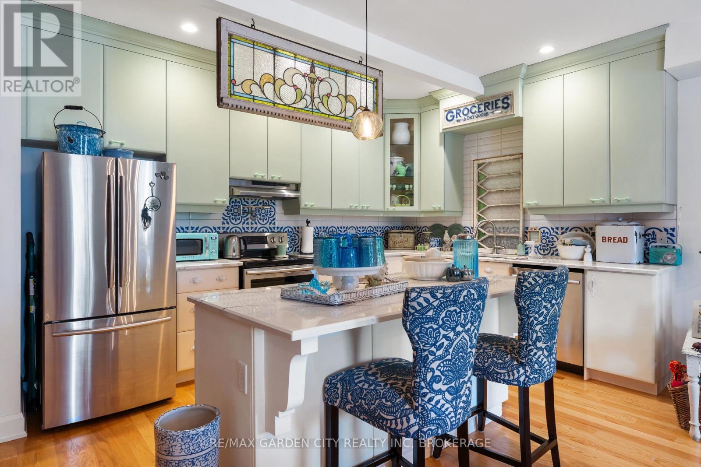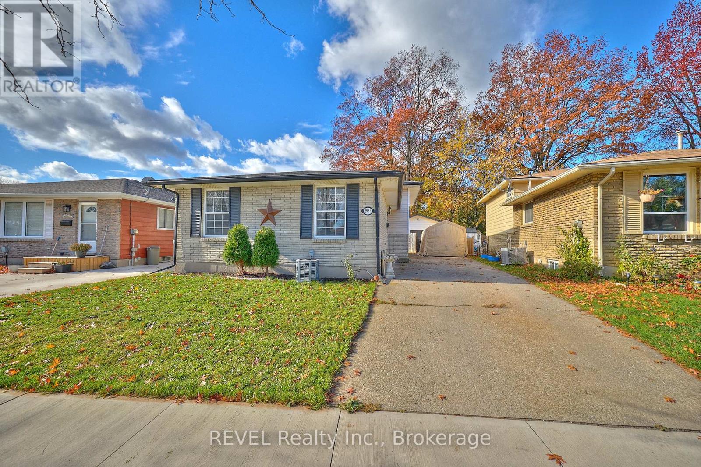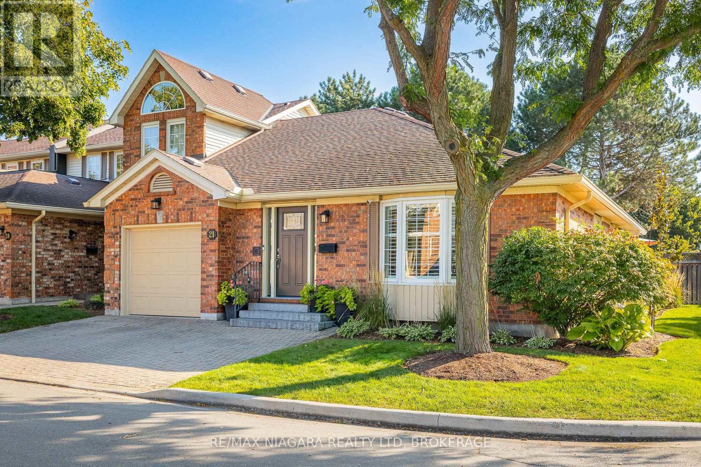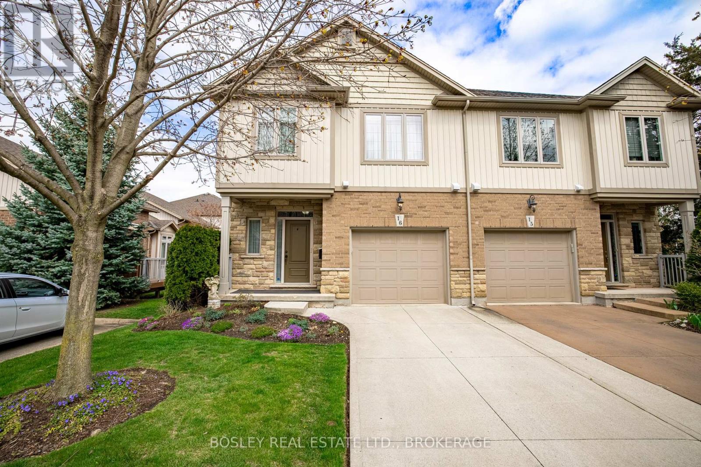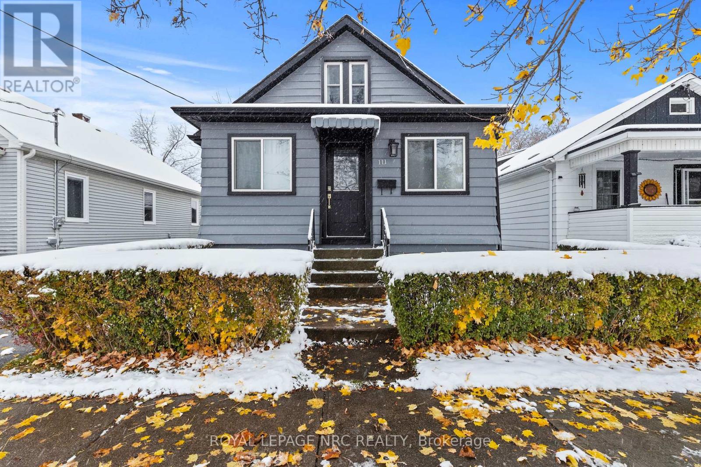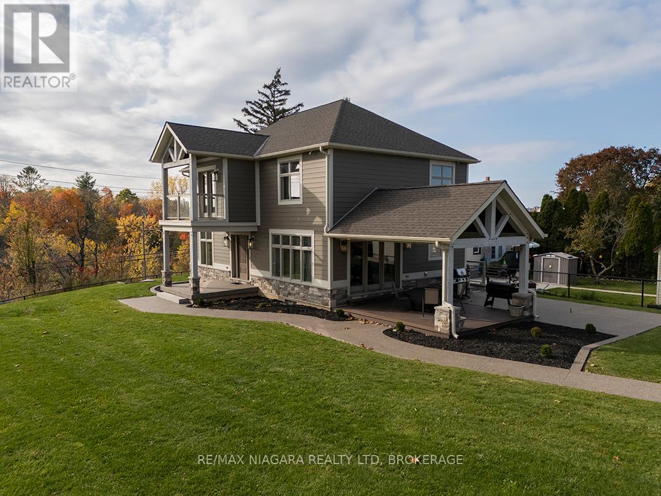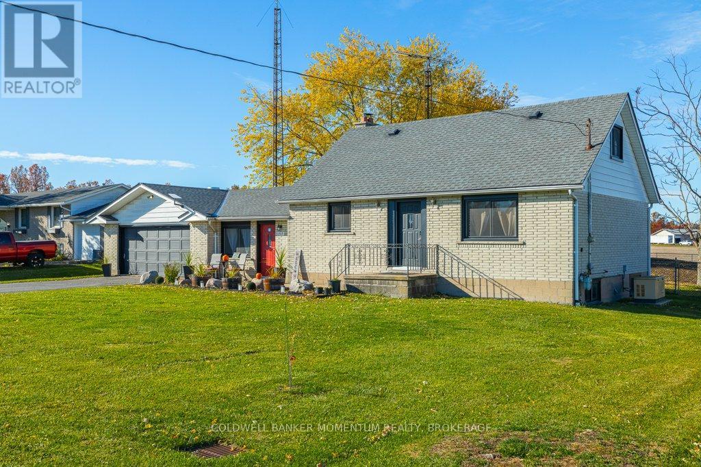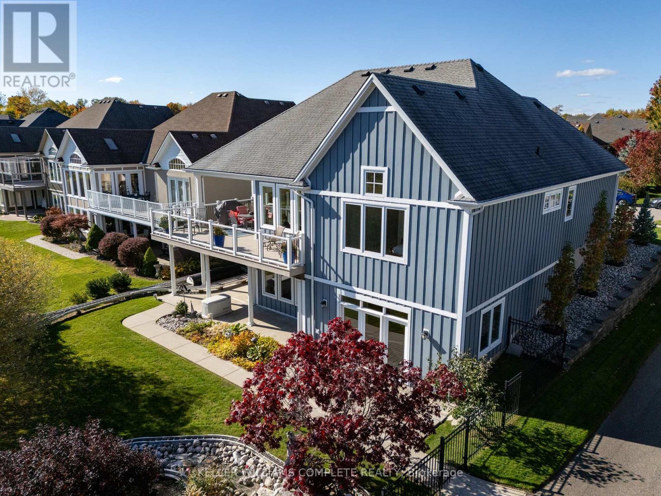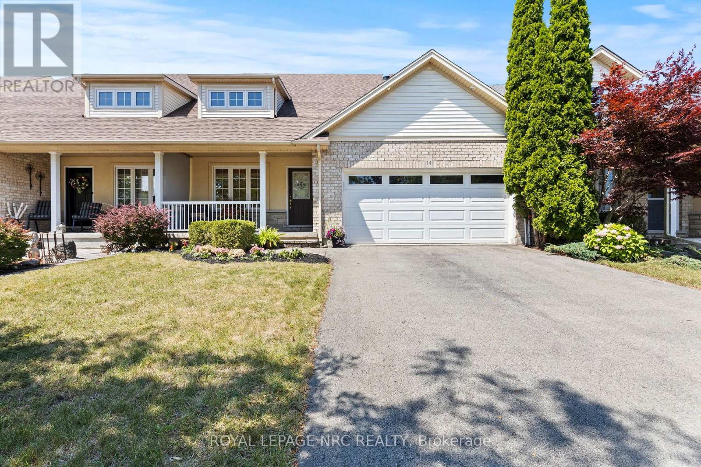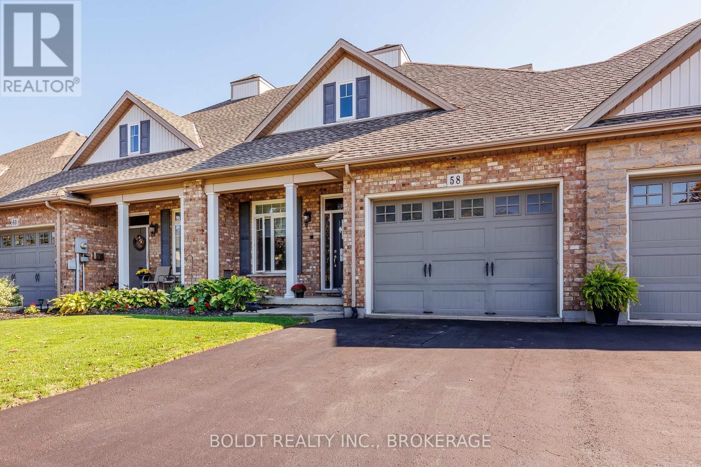68 Hixon Road
Hamilton, Ontario
Welcome Home to 68 Hixon Rd, a bright and inviting raised bungalow in the heart of Rosedale- one of Hamilton's most loved family communities. Step into a sun filled living room with large front windows and original hardwood floors that add warmth and charm. The updated kitchen (2022) brings together the heart of the home, featuring knotty pine cabinets, newer appliances and updated electrical. The lower level expands your options with a kitchenette, generous sized rec room/ family room, gas fireplace, 3pc bathroom, storage room, and plenty of space if you're looking for in-law suite potential (no separate entrance). Out back you will find a deep fenced in yard, large shed and a concrete pad ready for gatherings, play or working out. This location is one of the best down the mountain in the valley close to schools, The Rosedale arena, golf course, hiking, biking, the Red Hill Valley Parkway (highway access) - this neighbourhood is designed for families. (id:50886)
Revel Realty Inc.
201 - 3710 Main Street
Niagara Falls, Ontario
Location Location Location! Right in the heart of the charming little village of Chippawa a few minutes from Niagara Falls, you will discover an absolutely stunning 900 sq. ft. open-concept condo. Newly constructed, this home offers picturesque views of the Niagara River right from your living room and is just steps away from cafés, bistros, parks, and all the conveniences. Inside, you will be welcomed by soaring ceilings, an abundance of natural light, and a thoughtfully designed layout with plenty of cupboard space. The primary bedroom with 4pc ensuite + walk-in closet and garden doors leading to a covered deck and private terrace perfect for morning coffee or evening relaxation, + full Den/ Office & ensuite laundry. Enjoy the best of modern living, where comfort meets community in a truly walkable, riverside community. Did I mention this is a pet friendly building! (id:50886)
RE/MAX Garden City Realty Inc
2989 Loyalist Avenue
Niagara Falls, Ontario
Welcome to this beautifully updated 3+1 bedroom, 2-bath backsplit located in a quiet, family-friendly neighbourhood-ideal for multi-generational living, investors, or buyers seeking extra space and versatility. Featuring a separate side entrance leading to a fully finished basement with its own kitchen, this home offers excellent in-law potential or additional living accommodations. Step inside to a bright and inviting main level with a comfortable living room, dedicated dining area, and a modernized kitchen (2019) complete with new countertops and cabinetry. Upstairs, you'll find three generous bedrooms along with a fully renovated 4-piece bathroom (2024). The lower level was impressively transformed in 2024, showcasing a spacious rec room, a second kitchen, an updated 3-piece bathroom (2023), and an additional bedroom. Outside, enjoy a private, fully fenced backyard with a deck and fencing updated in 2022, and with no rear neighbours, ideal for relaxing or entertaining. An added bonus to this already great property is the large detached garage and long driveway, which provide ample parking. This well-maintained home also includes many major updates for peace of mind: A/C (2017), Electrical Panel (2017), Roof on House & Garage (2018), Carpet (2019), Furnace serviced/repaired (2023). A clean, move-in-ready home with valuable upgrades and flexible living options, don't miss your opportunity! (id:50886)
Revel Realty Inc.
21 - 141 Welland Vale Road
St. Catharines, Ontario
Welcome to 141 Welland Vale Road, Unit 21. A stunning, fully renovated end-unit bungalow townhome in the prestigious High Pointe community. Recently refreshed and move-in ready, this home offers over 2,500 sq. ft. of thoughtful living space. Step inside to discover an open concept main floor with hardwood flooring throughout, custom millwork, California shutters, and a striking electric fireplace feature. The bright kitchen shines with quartz countertops, an island, and white cabinetry that seamlessly connect to the family room and private landscaped backyard with gas hookups for your BBQ and fire table.The spacious primary suite is a true retreat, complete with custom closets and a spa inspired ensuite featuring heated floors, skylight, double vanity, soaker tub, and oversized walk-in shower. Downstairs, enjoy a fully finished lower level with two bedrooms, a family/recreation area, full 5-piece bath, and ample storage. Mechanical peace of mind includes an owned tankless water heater (2019), furnace (2014), and A/C (2018), serviced annually. Residents of High Pointe enjoy a resort like, landscaped outdoor pool, pristine grounds, and carefree living near trails, shopping, and the hospital. Freshly updated and ready for its next chapter, this is the perfect place to enjoy the coziest season. Heated floors, a warm fireplace, and an inviting atmosphere make "staying in" feel luxurious, while the lock-and-leave lifestyle is ideal for travellers seeking peace of mind and comfort year-round. (id:50886)
RE/MAX Niagara Realty Ltd
16 - 409 Niagara Street
St. Catharines, Ontario
Modern End-Unit Townhome with Finished Basement & Private Deck in Desirable North End St. Catharines, Craving contemporary style and low-maintenance living? This beautifully upgraded 3-bedroom, 2.5-bathroom end-unit townhome, built in 2009, is nestled in a premium enclave in the sought-after North End of St. Catharines, offering the perfect balance of function, comfort, and modern elegance.Step inside to discover soaring vaulted ceilings and a bright, open-concept main floor ideal for both entertaining and everyday living. The modern kitchen flows seamlessly into the living and dining areas, while updated flooring adds warmth and sophistication throughout.Upstairs, enjoy generously sized bedrooms, ample closet space, and the convenience of second-floor laundry. The fully finished basement offers a spacious rec room perfect for movie nights, a home gym, or play area plus a 3-piece bathroom, making it a great space for guests or a private retreat.Outside, relax on your large private deck, or enjoy hassle-free parking with a concrete driveway and attached 1-car garage.Located just steps from Pearson Park, with its Aquatic Centre, splash pad, public library, playground, and tennis courts, you'll love the walk-able lifestyle this home offers. You're also just minutes from shopping, top-rated schools, the scenic Welland Canal Parkway Trail, public transit, and major highways making this the ideal location for professionals, growing families, or anyone seeking stylish, move-in-ready living in a vibrant, connected community. (id:50886)
Bosley Real Estate Ltd.
111 Morton Street
Thorold, Ontario
Welcome to this charming 1 1/2-storey detached home, featuring 3 bedrooms and 2 bathrooms - the perfect opportunity for first-time home buyers! This turn-key property is move-in ready and offers the perfect blend of comfort, style, and convenience. The bright, updated kitchen features stainless steel appliances and a large island, perfect for meal prep, casual dining, or entertaining guests. The inviting living area includes an electric fireplace, adding warmth and a cozy touch to the space. Centrally located near Highway 406, Brock University, The Pen Centre, and all major amenities, you'll appreciate the ease of access to everything you need. The home sits on a generous, fully fenced lot with a spacious backyard - ideal for kids, pets, or outdoor gatherings. A detached garage provides extra storage or the perfect workshop space.Inside, the finished basement adds flexible living space - perfect for a rec room, home office, or gym, depending on your needs. The upstairs primary bedroom can easily be opened back up to its original layout for a more open-concept feel.With its ideal location, modern updates, and unbeatable value, this home truly checks all the boxes. (id:50886)
Royal LePage NRC Realty
190 Oakdale Avenue
St. Catharines, Ontario
Luxury Living, Perfectly Executed! Perched high above the Merritt Trail overlooking a treed ravine, this custom-designed 2-Sty home blends architectural sophistication with inviting warmth. Professionally designed & renovated in 2016, this 2,050 sq.ft, 3+2 bedroom, 3.5 bath home rests on an expansive 108' x 180' lot, enclosed by elegant black iron fencing at the end of a quiet laneway. The owner spared no detail, ensuring every element of the home seamlessly unites design excellence with effortless livability. Every system in the home reflects a pursuit of perfection & has been thoughtfully designed & executed to the highest standard for efficiency, organization, and ease of operation. A natural stone and Hardie Board exterior opens to light-filled interiors featuring 3/4" engineered hardwood flooring, designer lighting & wall sconces, custom cabinetry, and wood doors throughout. The gourmet kitchen offers high-end built-in appliances, a large island with 2nd sink & wine fridge, while the adjoining dining room boasts a wall of windows and garden doors to a timber-framed covered patio. The living room centres around a natural stone gas fireplace flanked by custom built-ins.The 2nd level has 3 bedrooms including the primary suite - a private retreat with custom, wall-to-wall built-in closet cabinets, a walkout balcony, and a two-sided stone fireplace shared with the spa-like, 5 pce ensuite. The finished lower level provides a recreation area with kitchenette, 2 bedrooms, a 3-piece bath, and walkout-ideal for guests or in-law potential. Premium features include bsmt in-floor heating, Generac backup system, whole-home water filtration, exterior snow-melt system, built-in stereo system & speakers, video security, and much more.A detached double-deep (30'x40') garage offers 100-amp service, soundproofing, heat, A/C, Tankless HW & 2-pce bath - perfect for enthusiasts/hobbyists. Enjoy views of St. Catharines Golf Club & Burgoyne Woods & be minutes from Hwy 406/QEW Access. (id:50886)
RE/MAX Niagara Realty Ltd
1505 Stevensville Road
Fort Erie, Ontario
There's a certain rhythm to life in Stevensville-where mornings start with quiet skies, where neighbours still wave as they pass, and where the pace feels just a little more human. It's the kind of place people come to when they want space, privacy, and a life that's not defined by traffic noise or crowded streets. And right here, on almost half an acre in amongst nature, sits a home that perfectly matches the lifestyle people move to Stevensville for. The main home has been thoughtfully updated over the past few years, blending modern style with the warmth and character. With two larger bedrooms, a fully renovated bathroom, a replaced and re-designed kitchen, new flooring, windows, and doors-all completed since 2023 - everyday living here feels fresh, clean, and move-in ready. Upstairs, the bedrooms feel like cozy retreats. Outside the natural gas generator adds peace of mind, and the two-car garage offers room for bikes, tools, hobbies, or even that long-overdue project you've been waiting for more space to start. A new septic system was installed in October 2025, and unlike most rural homes, this one enjoys the rare benefit of municipal water-a small detail that makes a big difference. But the real story of this property is possibility. Tucked into its own space is a fully licensed one-bedroom income suite that is fully licensed (licence will need to be renewed by new owner as it is not transferrable), complete with its own newer kitchen, bathroom, wood-burning fireplace, and patio doors that open onto a large concrete patio overlooking the property. Whether it's rented to weekend travellers, booked by cross-border visitors, or used for a long-term tenant, this space has already proven itself as a strong income source, with the potential to bring in up to $10,000 a year-money that can help with the mortgage, fund retirement savings, or simply add freedom to your lifestyle. (id:50886)
Coldwell Banker Momentum Realty
110 Sunrise Court
Fort Erie, Ontario
Step into this exceptional bungalow in the highly sought-after adult lifestyle community of Ridgeway by the Lake, a serene and friendly enclave just steps from downtown Ridgeway, Crystal Beach, and the sparkling lakefront. The main level impresses with vaulted ceilings, an abundance of natural light, and a thoughtful layout designed for comfort and elegance. A bright, chef-inspired white kitchen with built-in appliances opens to the family room and living area, where a cozy gas fireplace adds warmth and charm. The luxurious primary suite features a generous bedroom and a spa-like ensuite, complemented by a second bedroom, full bath, and convenient main-floor laundry. The family room leads to a covered patio overlooking meticulously landscaped grounds. The lower level offers a large rec room, an additional bedroom with its own ensuite, a versatile workshop, ample storage, and two walkouts to the backyard, which is beautifully landscaped, gated, and backs onto walking trails, green space, and a tranquil pond. This home is also equipped with a Generac generator. Residents can enjoy the exclusive option of a membership at the private Algonquin Club, with amenities including a pool, fitness room, games room, craft room and all purpose kitchen for approximately $90/month. This distinguished home effortlessly combines sophisticated design, resort-style living, and unparalleled access to the best of Ridgeway by the Lake-a rare opportunity to own a true masterpiece. (id:50886)
Keller Williams Complete Realty
Royal LePage Real Estate Associates
14 Marilyn Street
Grimsby, Ontario
Welcome to this cozy and well maintained 2-bedroom Cuban Backsplit, located in a desirable and quite Grimsby neighbourhood. Nestled on a large, fully fenced lot backing directly onto school property (perfect for the little kiddos), this home offers exceptional privacy, comfort, and outdoor enjoyment. Step inside to discover an inviting open-concept layout. The living and dining areas flow seamlessly into a functional kitchen, perfect for entertaining or relaxing at home. Outside, your personal retreat awaits. Enjoy summer days in the on ground pool, unwind in the hot tub, or host gatherings under the gazebo and outdoor cooking cabana. The wooden deck overlooks a beautifully landscaped yard with mature gardens and beautiful escarpment views - the ideal setting for both quiet mornings and lively evenings with friends. Located near parks, schools, conveniences, and the newly rebuilt West Lincoln Memorial Hospital, this home combines peaceful in-town living with easy access to all local amenities, and minutes to highway. Don't miss this opportunity to own a charming slice of Grimsby living - where comfort, convenience, and outdoor lifestyle meet! (id:50886)
RE/MAX Garden City Realty Inc
14 Hope Avenue W
Niagara-On-The-Lake, Ontario
Gracious Living Surrounded by the Beauty of Wine Country. Tucked away in one of Niagara-on-the-Lakes most peaceful pockets, this 3 bed, 3 bath freehold townhouse is more than just a place to live its a lifestyle upgrade. With no condo fees, a double car garage, and walkout access to a private, fenced yard, this home delivers on space and function.Step into a bright, inviting interior where an open-concept layout flows from the kitchen to the dining area and living room, all drenched in natural light. Take the party outside to your deck with awning perfect for summer evenings and morning coffees.Upstairs, the primary suite is your personal retreat, complete with his & hers closets and a spa-inspired ensuite featuring a soaker tub. Whether you need space for visitors, a home gym, or your dream movie den the walkout lower level is ready to adapt to your lifestyle. Located minutes from Virgil Sports Park, wineries, restaurants, shopping, and everything else this world-class town has to offer. If you've been waiting for the right blend of comfort, character, and community, this is it. (id:50886)
Royal LePage NRC Realty
58 Videl Crescent N
St. Catharines, Ontario
Exceptionally well-maintained, one-owner 2-bedroom townhouse bungalow in the highly sought-after Grapeview area. This charming home features an open-concept kitchen and living room with direct access to a private backyard, perfect for entertaining or relaxing. The spacious primary bedroom includes its own ensuite bathroom, while the second bedroom offers plenty of space for family, guests, or a home office. Recent updates include new flooring throughout, enhancing the bright and airy interior. Conveniently located close to business centers, hospitals, shopping, and major highways, this home combines comfort, functionality, and an ideal location. Move-in ready and perfect for first-time buyers or downsizers! (id:50886)
Boldt Realty Inc.

