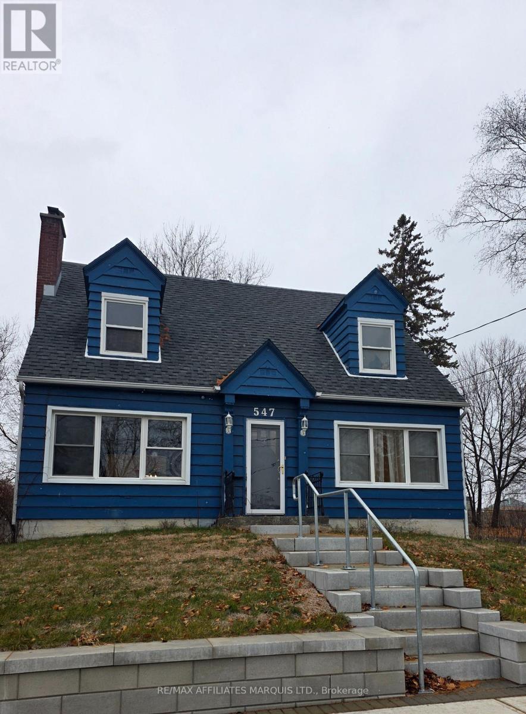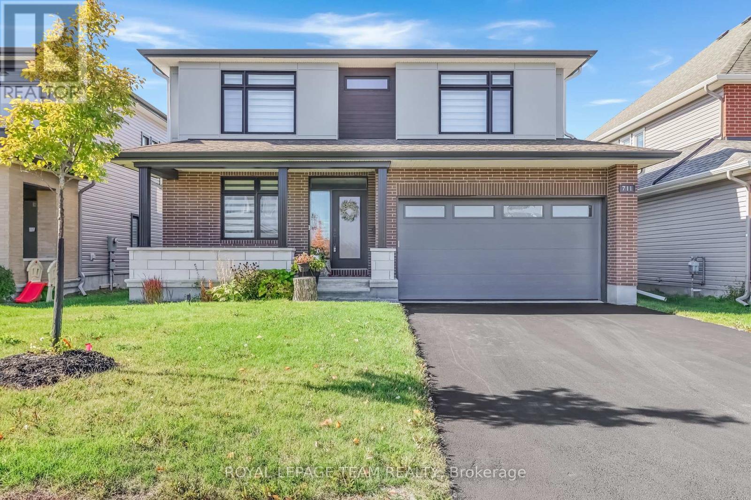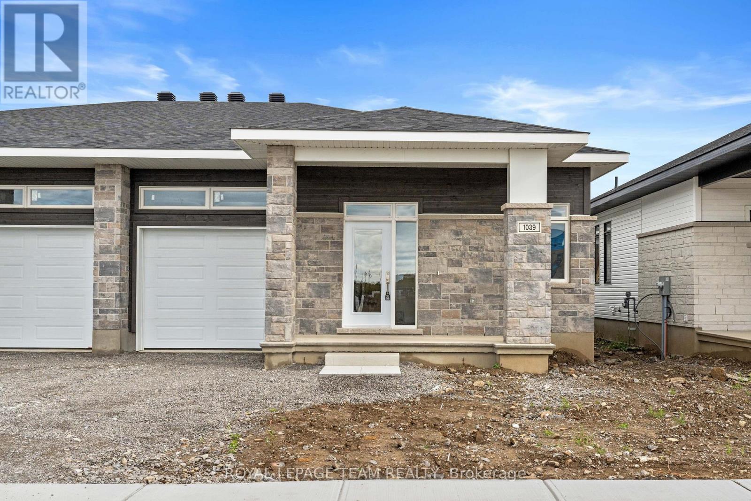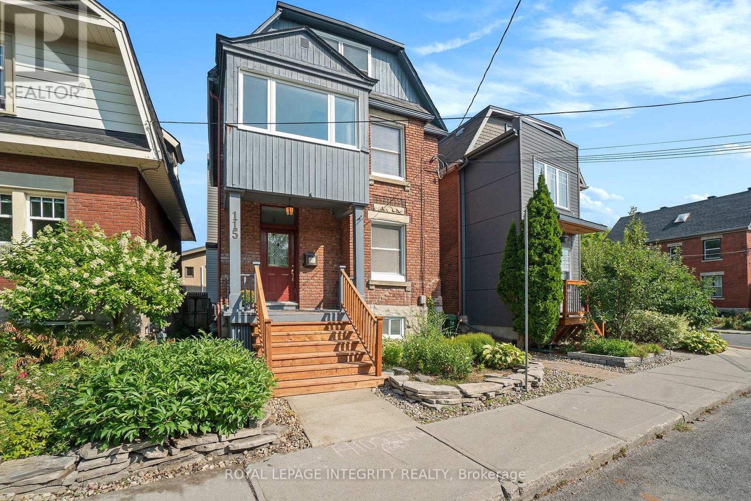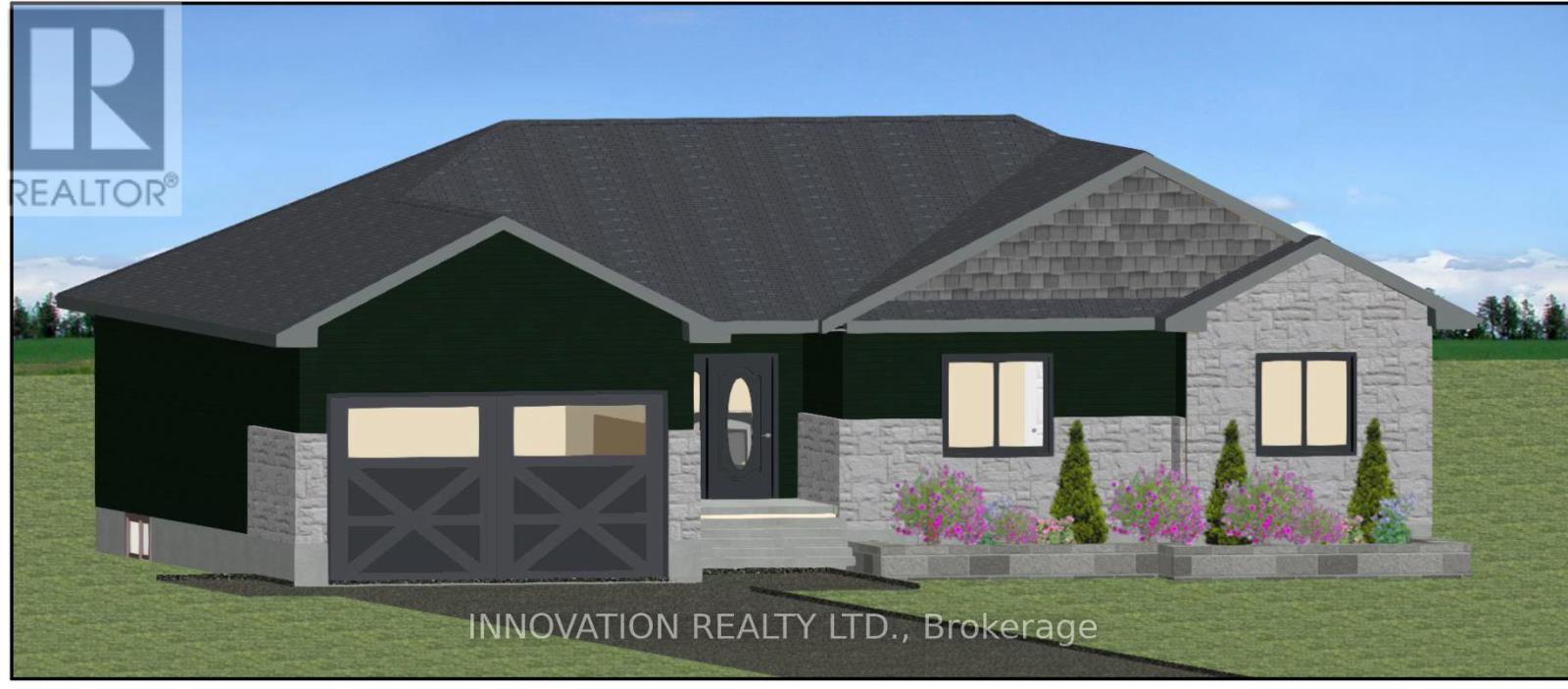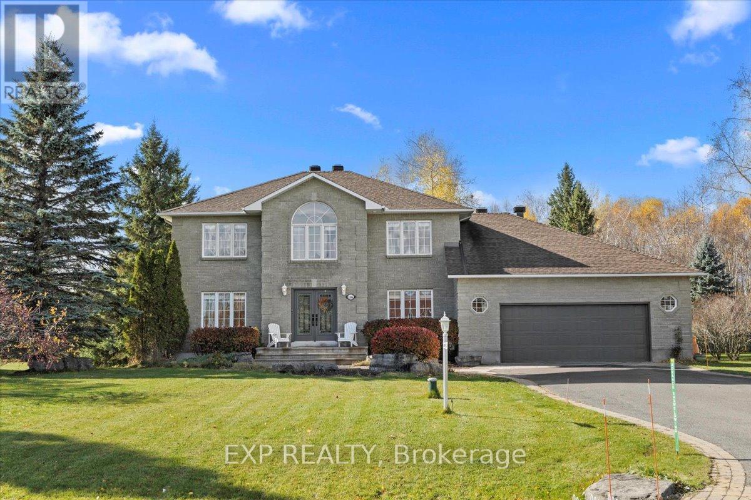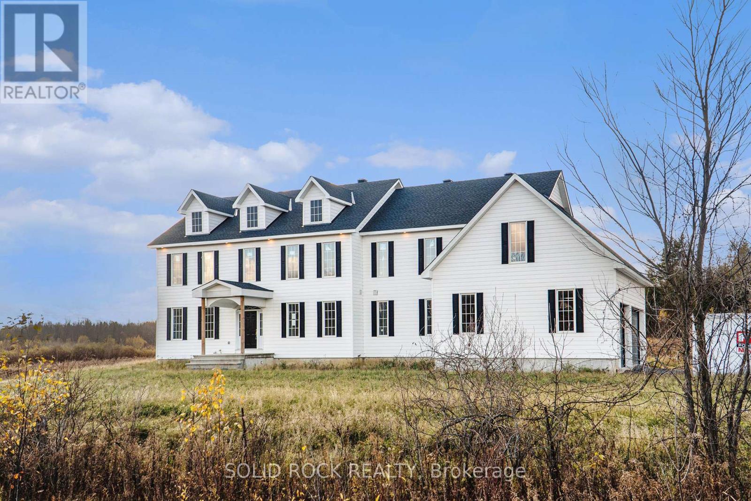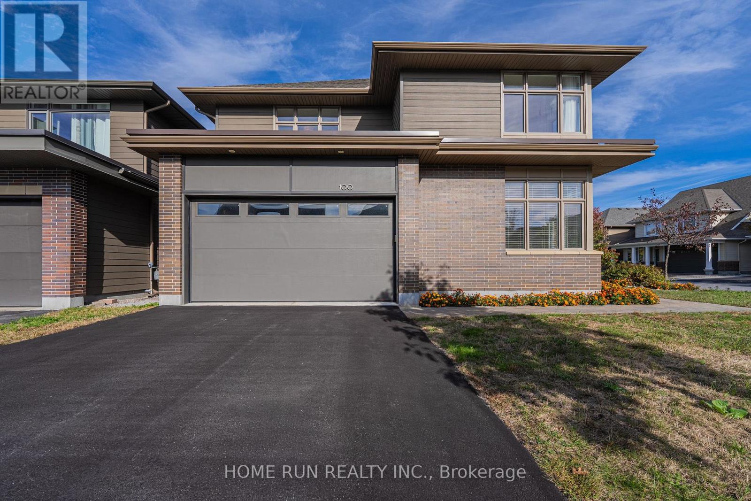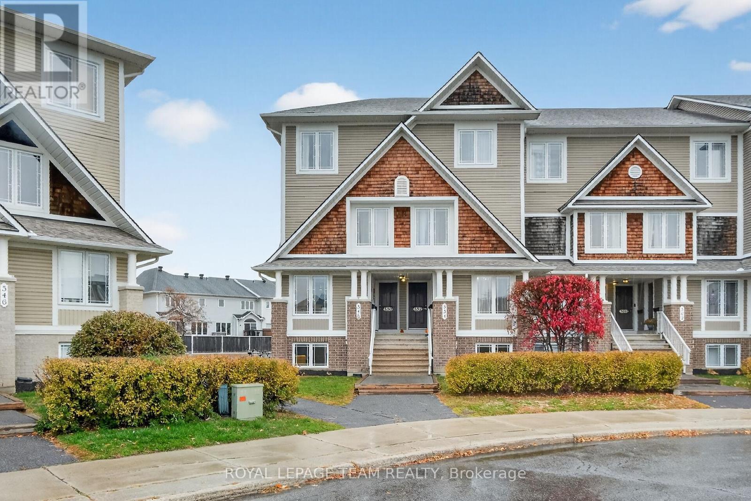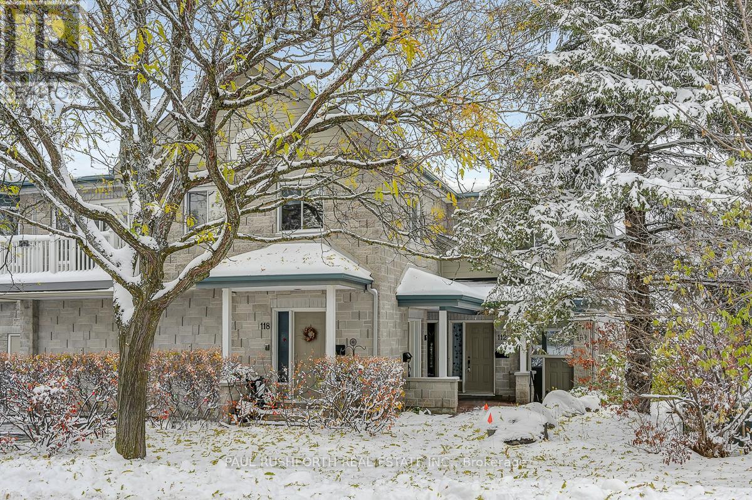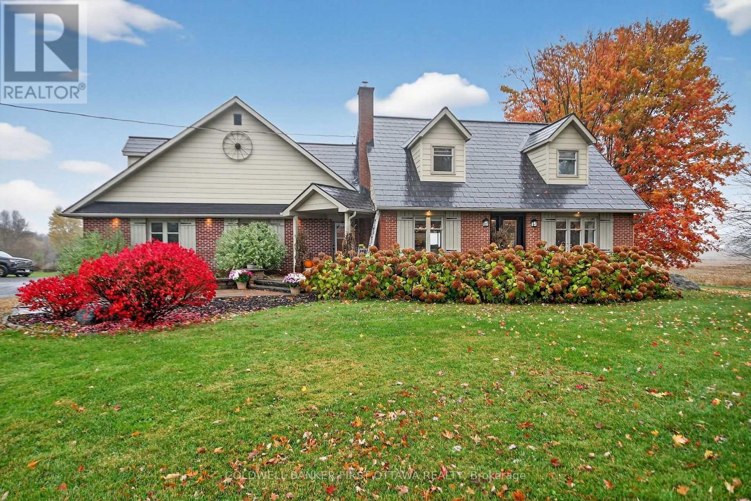547 Fifth Street E
Cornwall, Ontario
Step into timeless charm with this character-filled 1940s two-storey gem at 547 Fifth Street East! Just steps from shops, schools, and parks, this lovingly maintained home blends vintage personality with loads of space. The recently added, extra-wide sidewalks invite morning strolls, while the interlocking stone pathways - two of them! - gracefully lead you to the front foyer. Tucked away from the hustle and bustle, the private side cul-de-sac offers a peaceful approach to your driveway and attached one-car garage. Inside, you'll find space and warmth in equal measure: original hardwood floors, a generous dining area, large living room with a classic wood-burning fireplace, and a flexible main-floor bonus room that's ideal as a family room, den, or bright home office. Upstairs boasts four spacious bedrooms and a full 4-piece bath, while the partially finished basement opens the door to even more possibilities, with space for potentially two additional bedrooms, a workshop, utility area, and plenty of storage. The three-season sunroom leading to the private backyard offers even more space! Brimming with personality and potential, this home is ready to welcome its next chapter. (id:50886)
RE/MAX Affiliates Marquis Ltd.
711 Moonflower Crescent
Ottawa, Ontario
An exceptionally upgraded and pristine Tamarack Granger Model with sleek modern elevation, this home is the epitome of luxury and design in Findlay Creek. Welcome to 711 Moonflower Crescent, truly a masterpiece featuring a seemingly endless list of upgrades, premium park facing lot, and thoughtfully curated design throughout. Beautiful curb appeal on the exterior, and the stunning impression lasts throughout. A large foyer is graced with ample natural light. To the left, a warm and generously sized office. Ahead, the home opens to a custom living/dining/kitchen area that will never fail to impress. The chef's kitchen features signature Muskoka flush cabinetry, Bosch gas range, upgraded stainless steel fridge, stove, and dishwasher, full slab quartz with a dramatic waterfall island, and smoky maple hardwood throughout. Enjoy a cozy yet elevated gas fireplace and a spacious great room perfect for entertaining, with wall to wall windows for bright western exposure. Hardwood stairs lead up to a sprawling second level with the same maple throughout. With nearly one upgraded bathroom per generously sized bedroom, this level also offers ample closet space, flush light fixtures, custom zebra blinds, and a conveniently located laundry room! The primary suite is a grand retreat, showcasing crisp upscale ensuite finishes; bright, attractive, and high quality. The lower level adds another bedroom, full bathroom, large rec room, and huge storage area/utility room. Great potential for a multigen family suite or guest area. Regardless, with over 3500 square feet of living space in this home, the potential is endless and accommodates any size of family quite comfortably. Dream living is a reality is this lovely home, so treat yourself to a slice of paradise and book your viewing today! (id:50886)
Royal LePage Team Realty
1687 Sharon Street
North Dundas, Ontario
Welcome to SILVER CREEK ESTATES! Zanutta Construction's newest model - THE CLARA, is a stunning 1628 sq. ft. bungalow, where modern comfort meets timeless design! This beautifully crafted 3-bedroom, 2.5-bath home offers a bright, airy, and spacious open-concept layout perfect for family living and entertaining. The heart of the home features a chef-inspired kitchen complete with a large quartz island, corner pantry, upgraded cabinetry, black hardware and high-end finishes throughout. The adjoining living room with a cozy gas fireplace and abundant pot lighting creates a warm, inviting atmosphere.The primary suite is a true retreat, featuring a walk-in closet and a 3 pc ensuite bath with quartz counters, contemporary fixtures and a walk in shower. Two additional bedrooms and a well-appointed main bath provide space and comfort for family or guests.Convenience is key with a laundry/mudroom combination offering inside access to the garage, ideal for busy households. Thoughtful touches like luxury vinyl flooring throughout, a covered front porch, and stylish details elevate this home's appeal.Bright, open, and impeccably designed , this bungalow blends functionality and modern elegance in every detail. A must-see for anyone seeking comfort, style, and quality craftsmanship in one beautiful package. Only minutes from the 416, easy commute to Ottawa. 10 min from Kemptville and all it's amenities. Picture is artist rendering, finishes will vary. HST inlcuded in purchase price with rebate to builder. Model home available to view by app. Other lots and models to choose from. OPEN HOUSE LOCATED AT 1694 SHARON ST. (id:50886)
Innovation Realty Ltd.
1039 Moore Street
Brockville, Ontario
Set in Brockville's Stirling Meadows, this newly completed semi-detached bungalow offers contemporary living with convenient access to Highway 401 and nearby amenities, including shopping, dining, and recreation. The Leeds Model by Mackie Homes features approximately 1,509 square feet of thoughtfully designed living space, including two bedrooms, two bathrooms, a front-facing office nook, main-level laundry, and a single-car garage. An open-concept layout connects the kitchen, dining area, and living room, creating a bright and functional space ideal for both everyday living and entertaining. The kitchen showcases two-toned cabinetry, quartz countertops, a storage pantry, and a spacious centre island with an undermount sink. The living room features a natural gas fireplace with a mantle. Step outside to the covered porch, providing a seamless indoor-outdoor flow. The primary bedroom includes a walk-in closet and a three-piece ensuite. (id:50886)
Royal LePage Team Realty
115 Springhurst Avenue
Ottawa, Ontario
Tucked on a leafy street in one of Ottawas most historic neighbourhoods, this classic brick home mixes vintage charm with all the modern updates you could ask for. Here, you are surrounded by heritage homes, new residential real estate developments, local parks and two beautiful waterways- the Rideau Canal and the Rideau River. The vibe is peaceful and community-focused, with schools for every stage of life nearby, from preschool to post secondary. And thanks to the new Flora Footbridge, grabbing dinner in the Glebe or catching a game at Lansdowne is just a short stroll away. Inside, the home has been refreshed top to bottom. Hardwood floors flow through the main level, where the open living and dining space is perfect for hosting. The gas fireplace wrapped in marble, is a total showstopper and sets the tone for cozy evenings. The kitchen has been fully updated and walks out to a private deck and low-maintenance backyard, ideal if you'd rather spend your free time exploring the neighbourhood parks and paths than mowing the lawn. Upstairs, you will find two spacious bedrooms, a bright den that is flooded with natural light and an updated bathroom with a glass encased shower. The third floor is a dreamy primary suite, complete with lots of storage , a spa-like ensuite with double vanity, an enormous walk in glass shower and soaker tub right under the skylight - perfect for gazing out and counting both the stars in the night sky and your lucky stars for living in such a fabulous home. A rare urban gem that delivers the lifestyle you love - at a price you'll love even more. (id:50886)
Royal LePage Integrity Realty
1691 Sharon Street
North Dundas, Ontario
Welcome to SILVER CREEK ESTATES! The delightful Roxanne model by Zanutta Construction features three well-appointed bedrooms, including a spacious primary suite complete with an ensuite bath and walk in closet featuring custom shelving.The layout is thoughtfully crafted to maximize space and functionality, ensuring that every square foot serves a purpose. The inviting living area with cozy gas fireplace is the heart of the home, seamlessly flowing into the dining space, and the well appointed kitchen. Zanutta Construction Inc offers many standards that would be considered upgrades with other builders, such as; quartz counters throughout, luxury vinyl throughout, potlights, gas fireplace, A/C, auto garage door openers, insulated garage doors, basement bath rough in, 9' ceilings on main floor, tiled walk in shower in ensuite. Current upgrades include black hardware throughout and upgraded cabinetry. This bungalow is a perfect blend of charm and practicality, making it an ideal sanctuary for families or anyone seeking a low-maintenance lifestyle. Other lots and models to choose from, Model home available for showings by appointment. HST included in purchase price w/rebate to builder. Picture is an artist rendering, finishes will vary. Only 5 min to 416, 10 min to Kemptville, 15 min to Winchester. OPEN HOUSE LOCATED 1694 SHARON ST. (id:50886)
Innovation Realty Ltd.
1346 Fox Valley Road
Ottawa, Ontario
Classic charm meets modern comfort in this timeless 5-bedroom, 4-bathroom family home located on a private 0.63-acre lot in one of Greely's most sought-after neighbourhoods. Thoughtfully designed by John Gerard, this residence showcases a beautiful center hall layout, sweeping staircase, elegant built-ins, and signature rounded corners for a refined architectural touch. The main floor features separate formal living and dining rooms, a dedicated home office, and a generous kitchen with gas stove and stainless steel appliances, open to the inviting family room with a cozy gas fireplace. Upstairs, the spacious primary suite offers a luxurious ensuite and walk-in closet, accompanied by three large secondary bedrooms and sculpted Berber carpeting throughout. The newly finished lower level adds a bright additional bedroom, full bathroom, and versatile recreation space. Outside, enjoy professionally landscaped grounds with interlock walkway, driveway accents, and a private rear patio surrounded by mature trees. Additional highlights include an upgraded 200-amp electrical panel, brand new generator, underground sprinkler system, and an oversized double garage perfect for the hobbyist or car enthusiast. A beautifully maintained property offering exceptional value and comfort in a premier Greely setting. (id:50886)
Exp Realty
9248 Smith Road
Edwardsburgh/cardinal, Ontario
This stately beauty is the privacy and space you have been looking for. Over 4000 sqft (per MPAC) this 4 bedroom, 6 (that's right, 6) bathroom home is waiting for your finishing touches. Built in 2024, this property is the best of both worlds. If you wanted to build your dream home but found getting started too daunting- this property is waiting for you to complete the details. Sitting on over 45 acres just 20 minutes North to Kemptville or South to Prescott, you will be blown away by the magnificent sightlines from every window. Entering the home from the covered porch, you walk into a magnificent 2 storey foyer. To your right, is a flexible home office space with it's own 3 piece ensuite bathroom. To the left, the living room, leading to the dining room. Then there is the kitchen with it's open concept eating area/island and huge pantry. There is also another den on the main floor, a powder room, and a spectacular family room which is also open to the 2nd floor and has massive windows, flooding the space with natural light. The second floor is tastefully laid out with 4 bedrooms- Each with THEIR OWN ENSUITE BATHROOM and a fantastic family room over the triple garage. Come and see the potential of this property for yourself. See link for additional images. Sold Under Power of Sale, Sold as is Where is. Seller does not warranty any aspects of Property, including to and not limited to: sizes, taxes, or condition. (id:50886)
Solid Rock Realty
100 Lochhouse Walk
Ottawa, Ontario
Unique single-family home specifically designed for a corner lot by Hobin Architecture and built by Uniform Developments in 2019. It offers 5 bedroom, 3 bathrooms, and 2,477 sq.ft of living space above grade. This home is located in the high-end, low-density Orchard community in Stonebridge, Barrhaven with an incredibly beautiful streetscape, thanks to the blend of Uniform's traditional and modern home designs and the curved, sloped streets. Situated on a very quiet corner lot, this home is Uniform's 42' Havelock model. It is a rare find; with a side entry, the two-part front profile creates an ultra-spacious front-facing office and a well-sized two-car garage. The foyer, with its two-storey open-to-above design, connects to the open stairwell and is bathed in natural light from large south-facing side windows. The office is among the largest that any 42' home could offer; combined with an upgraded full bath on the main floor, the oversized office serves as a perfect guest bedroom. The main living, dining, and kitchen area showcases Uniform's excellent open-concept design, with no visible load-bearing elements such as posts, columns, or beams. The living room features large east and south-facing windows and a gas fireplace. The chef's kitchen includes full-height cabinetry with under-cabinet lighting, granite counters, and ample storage and counter space. The laundry room is conveniently located on the main floor. The beautiful and bright stairwell connects the first and second floors. Thanks to the large windows, the second-floor hallway is well illuminated. There are four bedrooms and two full bathrooms on this level, with each bedroom featuring either front or rear-facing windows and ample space. The basement is not finished but has a 3-piece rough-in. This home is close to Stonebridge Golf Club, Minot Recreation Center, and all other amenities. (id:50886)
Home Run Realty Inc.
548 Lakeridge Drive Ne
Ottawa, Ontario
****Open House Sunday November 30th from 2pm-4pm****Welcome to this meticulously maintained 2 Bedroom & 2.5 Bath lower level end unit condo! Pride of ownership is evident from the moment you walk through the front door. Large windows & patio door provide abundant natural light throughout the Main Level. The updated Kitchen boasts tons of cabinet & counter space, SS appliances and a breakfast bar & an eating area that can also be used as a sitting area; great for conversation while the chef is working! The open concept Living Rm & Dining Rm features engineered hardwood flooring and neutral tones. Finished Lower Level has 2 spacious Bedrooms both with 4pc Ensuites and there is convenient in-suite Laundry and storage. There is a deck off of the Living Rm and BBQs are allowed on the lower terrace. Parking is included (#56). Close to shopping, transit and so much more! Move-in ready! Recent Updates - new paint throughout, engineered hardwood floors, kitchen updated, new furnace 2025, new smart thermostats 2025, owned hot water tank 2022, washer/dryer tower combo 2023, 2 new toilets and fire alarms, replaced all light switches and outlets, replace/upgraded all ceiling fixtures, mirrors and door hardware (id:50886)
Royal LePage Team Realty
112 Robson Court
Ottawa, Ontario
Welcome to 112 Robson Court! A spacious 2-bedroom, 2-bathroom condo with no stairs in the highly sought-after, seniors-friendly, adult-oriented Kanata Lakes community. Combining comfort, convenience, and natural beauty, this ground-floor end unit is perfect for those seeking a low-maintenance lifestyle without sacrificing space or privacy. Sun-filled windows brighten the open-concept living and dining areas, creating a warm and inviting atmosphere for both entertaining and everyday living. The functional eat-in kitchen flows seamlessly into the dining room, while the private balcony offers serene views of the wooded ravine and Kanata Lakes Golf and Country Club, an ideal spot for morning coffee or evening relaxation. Designed with accessibility in mind, again, this unit has absolutely no stairs. It boasts two generous bedrooms, including a bright primary suite overlooking the ravine and golf course, complete with a nice-sized walk-in closet and a recently renovated 4-piece ensuite. Additional highlights include a wonderful sunroom, in-unit laundry, a recently replaced heating and AC system, custom blinds, and enclosed garage parking with direct access to the unit. Thoughtful storage throughout adds to the convenience. Nestled in the heart of Kanata Lakes, you'll be just minutes from walking trails, golf, shopping, dining, and all the amenities that make this one of Ottawa's most desirable communities, including the Kanata Golf Course and Centrum Shopping Mall within walking distance. 112 Robson Court offers the perfect blend of comfort, convenience, tranquility, and maintenance-free living. Some photos have been virtually staged. These main-floor units with no stairs are rarely offered, so don't hesitate and book a showing today! (id:50886)
Paul Rushforth Real Estate Inc.
2889 Swale Road
Ottawa, Ontario
Country living at it's best! Enjoy a relaxed lifestyle on this 4.94 acre retreat, complete with the 3 + 1 bedroom 2 1/2 bath home, above ground pool, second detached garage with loft, drive shed, and a cozy cabin at the pond, for summer & winter activities. The main floor features a country kitchen with island sitting area, open to the dining area. Huge living room with abundance of natural light from windows on two sides and patio door to the large rear patio, electric fireplace with raised hearth & wood mantle, add to the ambiance. Main floor powder room, laundry / mud room and inside access to the expansive 26'X25' insulated and newly drywalled garage. The second level contains the spacious primary bedroom with generous walk-in closet, well sized 2nd & 3rd bedrooms and recently updated family bath. The lower level invites you to relax in the family room open to the gym, also a 4th bedroom and second full bath. The sliding door reveals the large storage area. The expansive yard opens to surrounding farm fields for quiet enjoyment of your new home! (id:50886)
Coldwell Banker First Ottawa Realty

