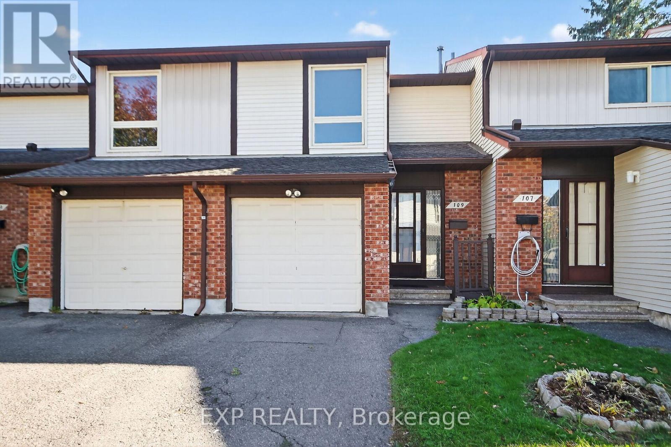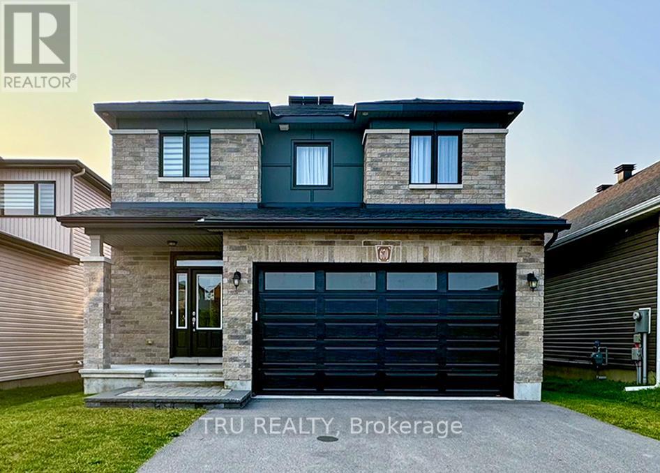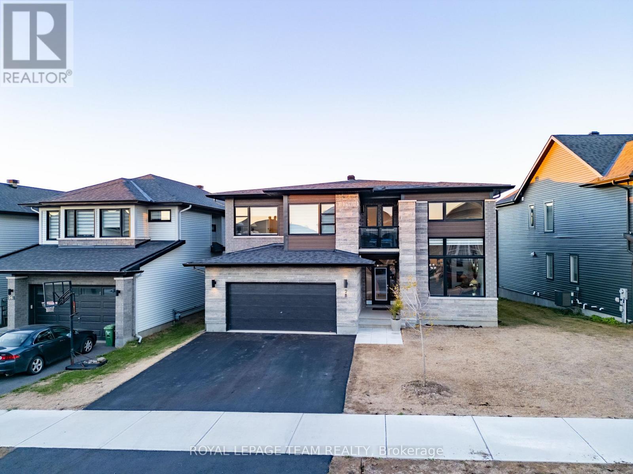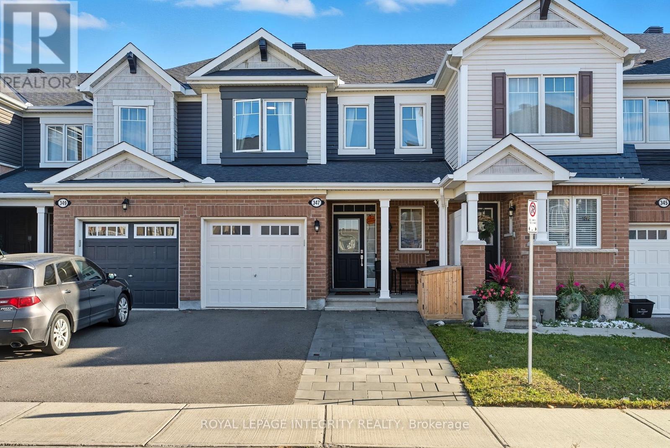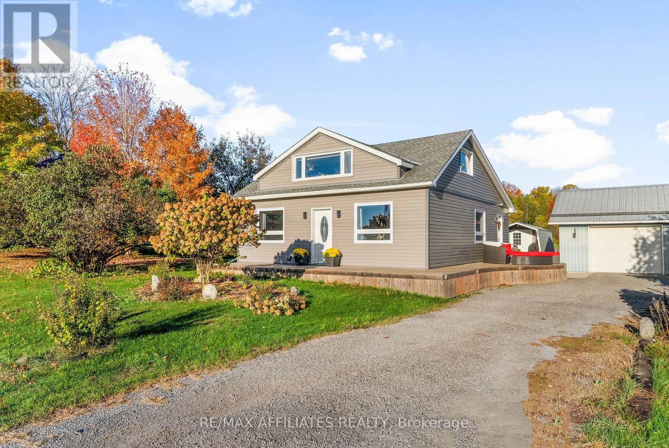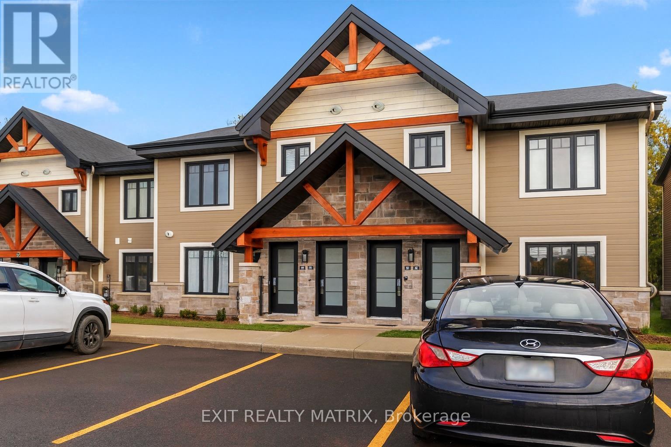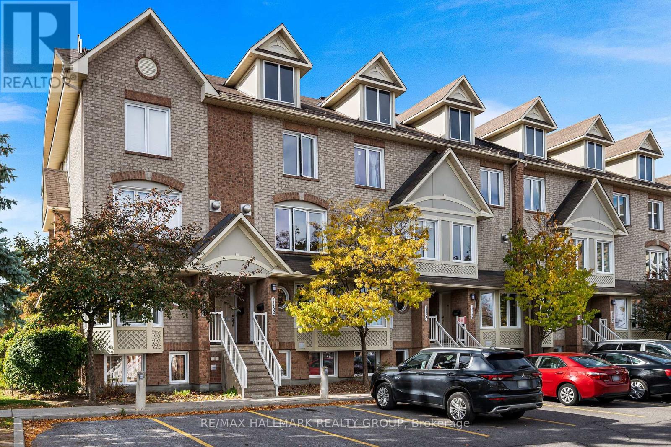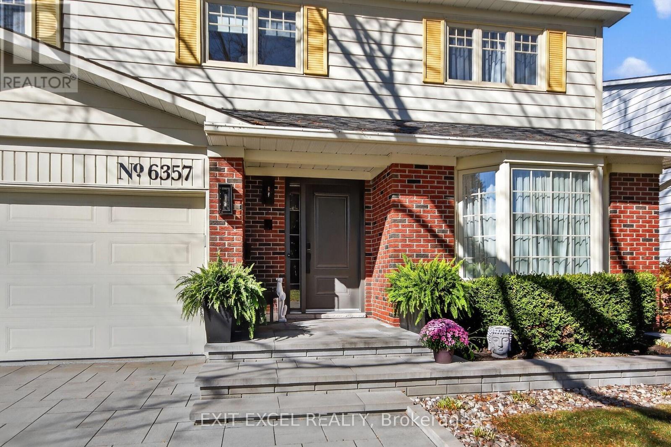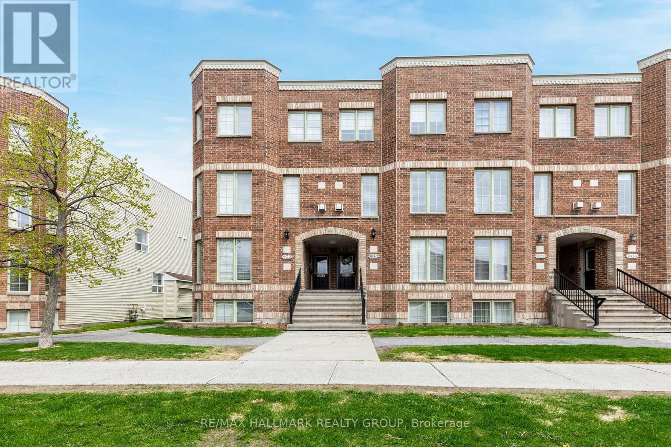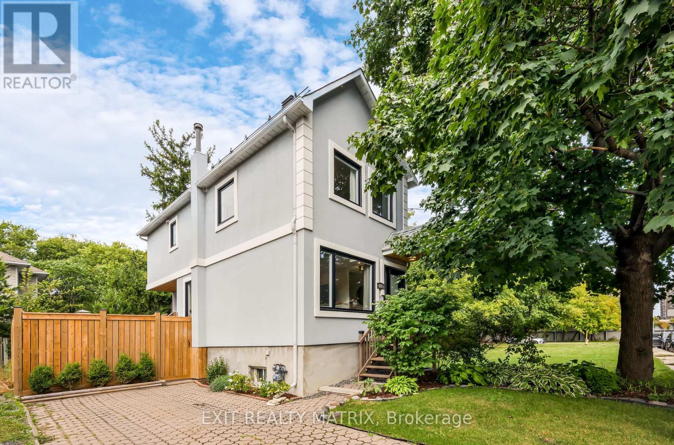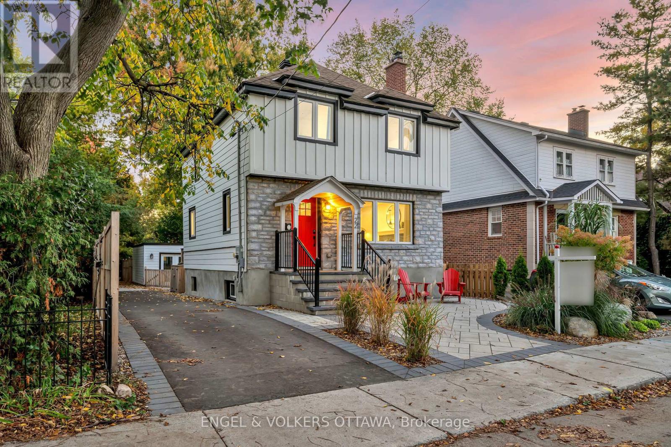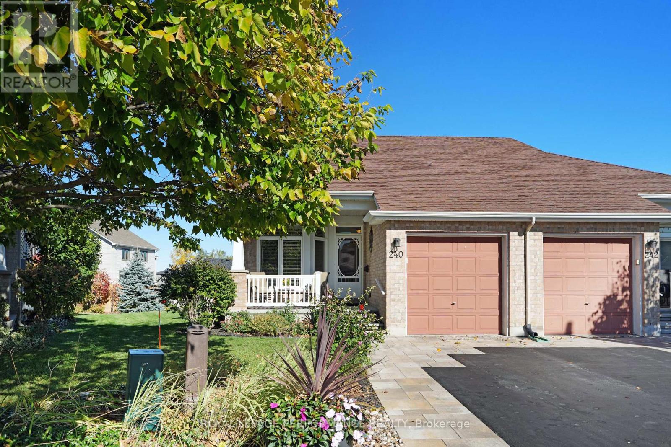109 Theresa Private
Ottawa, Ontario
OPEN HOUSE NOVEMBER 30TH 2025 FROM 2PM-4PM!! Welcome to 109 Theresa Private -An inviting 3 bed, 1.5 bath condo townhome in a rarely offered community. This bright and functional layout features spacious bedrooms, a convenient main-floor powder room, and a private fully fenced backyard perfect for relaxing or entertaining. Enjoy the comfort of a low-maintenance lifestyle with the bonus of visitor parking close to your entrance for guests. Located in a sought-after neighborhood with quick access to transit, shopping, parks, and everyday amenities. Homes in this enclave don't hit the market often - reach out today for more information! (id:50886)
Exp Realty
670 Parade Drive
Ottawa, Ontario
Welcome to the stunning Bradley 2-Storey Model Home by Valecraft Homes, one of Ottawa's most trusted and respected builders. Professionally designed and upgraded from top to bottom, this home showcases exceptional craftsmanship, luxurious finishes, and pride of ownership throughout. Step inside to discover a bright, move-in ready interior featuring wide 6 Oak hardwood and elegant ceramic tile flooring across the main level. The heart of the home is the breathtaking two-storey great room, anchored by a dramatic full-height fireplace wall a true showstopper. The chef-inspired kitchen boasts timeless white cabinetry, a large island with raised breakfast bar, stainless steel appliances including a built-in microwave and stove, and thoughtful finishes that combine style with functionality. Upstairs, the primary suite is a true retreat, featuring a spa-like ensuite complete with a freestanding soaker tub and a glass-enclosed walk-in shower. The home continues to impress with a fully finished basement, offering a cozy fireplace and a full 3-piece bathroom ideal for guests, entertaining, or family movie nights. Best of all, all furniture can be included, making this an incredible turnkey opportunity. Whether you're upsizing, relocating, or simply looking for a home that stands apart, this is a rare chance to own a former model home loaded with upgrades and timeless design. Schedule your viewing and bring us your offer today! (id:50886)
Tru Realty
28 Dun Skipper Drive
Ottawa, Ontario
Welcome to 28 Dun Skipper Drive - where luxury meets lifestyle in Findlay Creek.This stunning 2024-built home offers over 4,000 sq. ft. of bright, contemporary living space, thoughtfully designed for elegance and comfort. Featuring brand-new hardwood flooring on both levels, soaring ceilings, and expansive windows that fill every room with natural light.The chef's kitchen is the heart of the home, boasting high-end Bosch appliances, custom cabinetry, and a statement island perfect for entertaining. The main level also offers a dedicated office, elegant dining area, and a cozy family room with a gas fireplace.Upstairs, discover four spacious bedrooms - including two with private ensuites - plus a versatile loft for family living or work. Ideally located near parks, schools, shopping, the airport, and downtown Ottawa, this home blends modern design, space, and sophistication - a true Findlay Creek gem. (id:50886)
Royal LePage Team Realty
347 Willow Aster Circle
Ottawa, Ontario
Welcome to 347 Willow Aster Circle, Orleans Step into this bright and beautifully maintained home, where comfort meets convenience in every detail.The main level feature s an open-concept kitchen and living area, perfect for entertaining or family time, highlighted by a cozy gas fireplace that adds warmth and charm. A separate dining room offers an elegant space for hosting dinners, while a main-level powder room ensures everyday convenience for guests.Upstairs, discover three spacious bedrooms and two full bathrooms, including a primary suite designed for relaxation. The master retreat boasts a large walk-in closet and a stunning 4-piece Ensuite with double sinks, a soaker tub, and a stand-up shower.The fully finished basement provides versatile space ideal for a family room, home office, gym, or play area complete with convenient laundry facilities.Enjoy the practicality of an attached garage plus two driveway parking spaces, and unwind in the beautifully landscaped backyard featuring a gazebo and no rear neighbors, backing onto a tranquil green space for ultimate privacy and relaxation.Located in a family-friendly community, you'll be close to parks, public transit, and a new school under development nearby making this the perfect blend of comfort, community, and lifestyle.Don't miss your chance to call this exceptional property home. (id:50886)
Royal LePage Integrity Realty
3410 County 21 Road
Edwardsburgh/cardinal, Ontario
Picturesque property just outside of Spencerville, this extraordinary 1-1/2 storey home redefines rural living. Set on a beautifully landscaped one-acre lot surrounded by open fields; the property's conservative exterior gives little hint of the exceptional design and craftsmanship waiting inside. Every detail of this home has been thoughtfully executed, showcasing first-class artistry and one-of-a-kind features throughout, displaying a true professionals craft and pride of ownership. A spacious mudroom with staircase to lower level, & slick 3pc. bath conveniently located off the entrance.The gourmet kitchen featuring bamboo custom cabinetry, granite countertops & breakfast island flowing into the open concept dining/living area with a modern fireplace & gorgeous views. An EXQUISITE WALNUT STAIRCASE with sleek glass railings-truly a functional work of art and a statement! From the hidden slipper drawer to the uniquely shaped cutouts below - definitely one-of-a-kind! A main-floor bedroom offers convenience & the 5pc contemporary bath design & finishes are sleek & tasteful! The second-level loft serves as a serene primary suite with an oversized walk-in closet & private two-piece ensuite. This level could be redesigned to 2 bedrooms or a teenage suite with primary on first level. The lower level also with a custom staircase hosts the laundry, and ample storage. Outside, enjoy peaceful country evenings on the wraparound deck, surrounded by lush gardens and wide-open views. The heated garage & workshop provide ample space for vehicles, hobbies, and creative pursuits. Additional outbuildings for storage of toys & bunkie potential. Deceivingly offering over 1,400 sq. ft. of finished space, this home blends comfort, artistry, and purpose in perfect harmony. It's a rare opportunity to own a property where craftsmanship and lifestyle come together in a way that simply cannot be replicated. Just moments to all the amenities the growing village of Spencerville offers! (id:50886)
RE/MAX Affiliates Realty
410 - 99 St Moritz Trail
Russell, Ontario
OPEN HOUSE SUNDAY NOVEMBER 30TH 2-4PM. This upper-level 2-bedroom, 1-bathroom condo is modern, bright, and move-in ready, offering no rear neighbours, park views out front, and direct access to walking paths and green space. Inside, you'll find tall ceilings, radiant heated floors, and an open-concept layout with quartz countertops, sleek cabinetry, and in-unit laundry. Both bedrooms are spacious, and the oversized bathroom adds a touch of comfort. Designed for convenience, this smart home features automated window blinds, smart lighting, and integrated systems. Also includes a private porch with storage, dedicated parking, and a prime location near highways, shopping, and dining in a fast-growing community. (id:50886)
Exit Realty Matrix
1133 Gablefield Private
Ottawa, Ontario
Welcome to this beautifully maintained stacked townhouse in desirable Beacon Hill. Bright open concept main level with east/west exposure. Spacious living/dining with a gas fireplace. The kitchen offers plenty of cupboard and counter space. The breakfast area has patio doors onto the balcony overlooking the park. There is a 2 piece bathroom and also a convenient storage area on the main level. The second level offers two spacious bedrooms, a full bathroom and in suite laundry. Recent upgrades include kitchen appliances 2023, washer and dryer 2025, and the furnace and air conditioning 2022. This property is perfect for first-time buyers, those downsizing or investors. Conveniently located close to all amenities and some great schools. (id:50886)
RE/MAX Hallmark Realty Group
6357 Mattice Avenue
Ottawa, Ontario
Welcome to 6357 Mattice Ave ~ a beautifully updated family home in the heart of Orléans, nestled in a mature, tree-lined community known for its friendly neighbours, nearby parks, and top-rated schools. With nearly 2,900 sq ft of beautifully finished living space spread across three levels, there's room for everyone to live, work, and unwind in comfort. Steps from Cathedral Park and a short drive to a full range of nearby amenities, this home offers both lifestyle and location. Inside, the inviting foyer leads to bright, stylish living spaces filled with natural light. The open-concept living and dining rooms feature elegant lighting and hardwood floors, perfect for entertaining. The cozy family room with its stone-clad gas fireplace provides a warm gathering place for movie nights or quiet evenings. The renovated kitchen blends modern design with function ~ quartz counters,top of the line stainless appliances, a centre island with seating, and timeless cabinetry. Upstairs, you'll find spacious bedrooms including a fourth bedroom currently used as a second walkin, previously a bedroom, den, and nursery ~ offering excellent flexibility. The lower level extends the living space with a large rec room that once served as a home theatre, complete with 108" projection screen, a fifth bedroom, plus a spa-inspired bathroom featuring heated floors and built-in speakers with shower lighting, an ideal retreat or guest suite option.Outdoors, the landscaped backyard is an entertainer's dream ~ multiple seating areas, an outdoor dining zone, and a built-in fireplace under open skies create a private oasis for gatherings. Refer to the attached features and updates list for the extensive details showcasing the quality and care invested in this home. Book your private showing today or plan to visit the Open House on Sunday, October 19th, 2-4pm and experience the charm, comfort, and quality that 6357 Mattice Ave has to offer! (id:50886)
Exit Excel Realty
896 Longfields Drive
Ottawa, Ontario
Don't miss this incredible opportunity to own a charming townhome at an unbeatable value.Welcome to 896 Longfields Drive - a bright and beautifully laid out home in the heart of Barrhaven, offering comfort, space, and convenience for modern living.Step inside and you're immediately welcomed by a warm, functional kitchen that features plenty of cabinetry with rich wooden doors and a cozy eat-in area. Two large windows, nearly stretching from floor to ceiling, fill the space with natural light, making it the perfect spot to enjoy your morning coffee. Just off the kitchen is a handy powder room for guests.The main floor opens up to a spacious living and dining area, where a gas fireplace adds a cozy focal point and large windows invite sunlight to pour in throughout the day. Patio doors lead you to a nice outdoor sitting area ideal for relaxing or entertaining on warm evenings. The open-concept layout connects the living and dining rooms seamlessly, giving the entire space a welcoming, airy feel.Head downstairs and you'll find two generously sized bedrooms. The primary bedroom features a large closet and its own ensuite bathroom, offering privacy and comfort. The second bedroom is equally inviting, with stylish pot lights, lots of room, and a bright window that brings in the sunshine. A third full bathroom is also located on this level, along with the laundry area for added convenience.Outside, enjoy your patio space perfect for summer evenings or a quiet weekend retreat. 2 designated parking spots & additional visitor parking offer added convenience.This home is located just minutes from beautiful parks, wooded trails, public schools, and is close to shopping malls, restaurants, and daily conveniences everything you need is right at your doorstep. Whether you're a first-time buyer, investor, or looking to downsize, this unit offers a fantastic opportunity to own in one of Barrhaven's most desirable areas *Some images have been virtually staged (id:50886)
RE/MAX Hallmark Realty Group
177 Hawthorne Avenue
Ottawa, Ontario
Tucked away in the beautiful neighbourhood of Old Ottawa East, this turnkey 3-bedroom, 2-bathroom detached home has been thoughtfully renovated and well cared for over the years. Just steps from the Rideau Canal, Rideau River, Main Street, Lansdowne, and the Glebe, it offers both convenience and community. Step inside to a bright, airy entrance that leads into the open living, dining, and kitchen area. The layout makes smart use of space, and the main level also includes a convenient powder room. Upstairs, natural light pours in through two large skylights and oversized windows, brightening the hallway and bedrooms. The primary features a walk-in closet and a stylish panel accent wall. Two additional bedrooms and a renovated 5-piece bathroom complete this level. Downstairs, a newly carpeted basement provides a versatile bonus space, great for movie nights, a playroom, or extra storage. Throughout the home, large windows and beautiful hardwood floors add tons of warmth and character. Outside, you'll find a generous fully fenced yard and a brand new 8x6 shed set on a concrete pad, ideal for storing gardening and lawn equipment. With easy highway access and a location close to shops, dining, trails, and parks, this home is perfect for anyone who wants to be near the city's best amenities while still enjoying Ottawa's green spaces and vibrant community life! (id:50886)
Exit Realty Matrix
22 Harvard Avenue
Ottawa, Ontario
Experience elevated living in this fully remodelled 3+1 bedroom, 3.5 bathroom home, where every detail has been thoughtfully curated. From top to bottom & front to back, no surface has been left untouched in this beautiful renovation and addition. Step inside to find gorgeous wide-plank hardwood flooring throughout, a bright, open-concept main level that's perfect for both everyday living & entertaining. The designer kitchen boasts a striking 12-foot island, quartz countertops, custom cabinetry & high-end stainless steel appliances. The spacious living room features a beautiful brick-surround decorative fireplace, while the large dining area includes a built-in buffet offering both elegance & extra storage. A stylish 2-piece bath, rear deck access & a custom front entry closet complete the main floor. Upstairs, retreat to your spectacular primary suite with a private balcony, large walk-in closet & a spa-inspired 5-piece ensuite with a custom-tiled shower & double-sink vanity. Two additional bedrooms - one with its own walk-in closet along with a beautifully appointed 4-piece family bath, provide comfort & space for the whole family. The fully finished lower level offers extra-high ceilings, a large family room, den or guest bedroom, 3-piece bath, laundry & ample storage perfect for versatile living. Step outside to your private backyard oasis situated on a premium deep lot, featuring over $200,000 in professional front-to-back landscaping, brand new 2 tiered-deck, hot tub & dry sauna. Thoughtful stonework, mature plantings, ambient lighting & functional outdoor living zones create a resort-like experience at home. A heated, finished outbuilding provides a quiet retreat for a home office, gym, or creative studio! Ideally located just steps from Bank Street shops, restaurants, cafés & moments from the Rideau River, where you can launch your kayak, paddle board, or canoe at Linda Thom Park. This is Old Ottawa South living at its finest! (id:50886)
Engel & Volkers Ottawa
240 Bulrush Crescent
Ottawa, Ontario
An absolute gem! Bulrush is a very friendly, popular street with listings coming on the market very sporadically. The home owners on this street are very house proud and it shows!! This semi detached is situated on a pie shaped lot and backs on to greenspace. 1800 finished sq ft. Beautiful perrenial gardens surrounsd the lot, in the centre of the yard is a very cozy screened in charming gazebo ideal for bug free evenings and morning coffee. Large front entrance with a main floor office/den looking over the front garden. Main floor laundry. Gleaming hardwood floors on main level. Primary bedroom features corner windows, walkin closet and ensuite bathroom with oversized shower. The open concept bright white kitchen Living/Dining Room is ideal for entertaining. Kitchen features quality stainless appliances and centre breakfast bar island. Basement Recroom, Second bedroom with large window, third "bedroom" is windowless, spacious storage and utility room. Owned on demand hwt, new furnace and ac 2024. (id:50886)
Royal LePage Performance Realty

