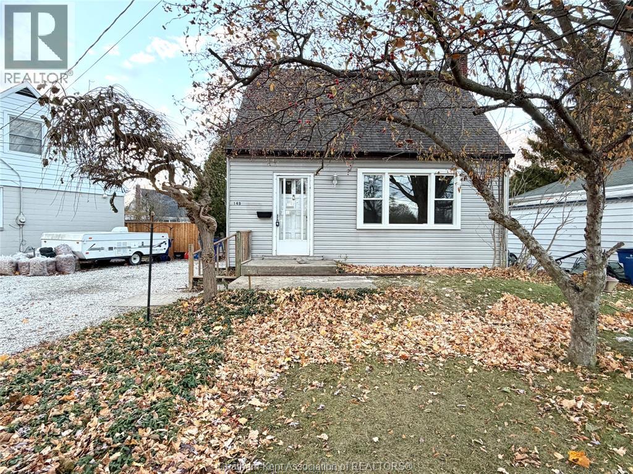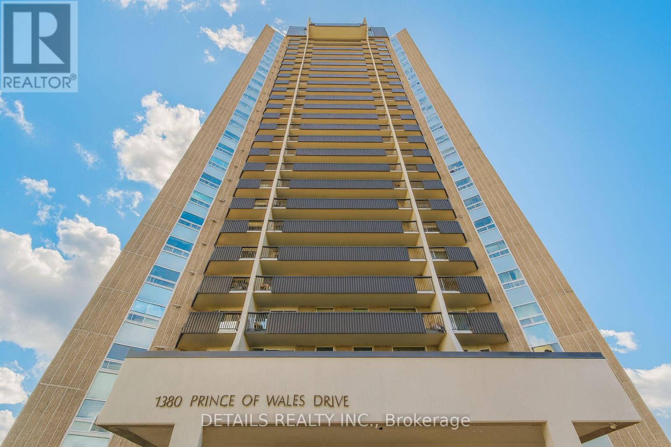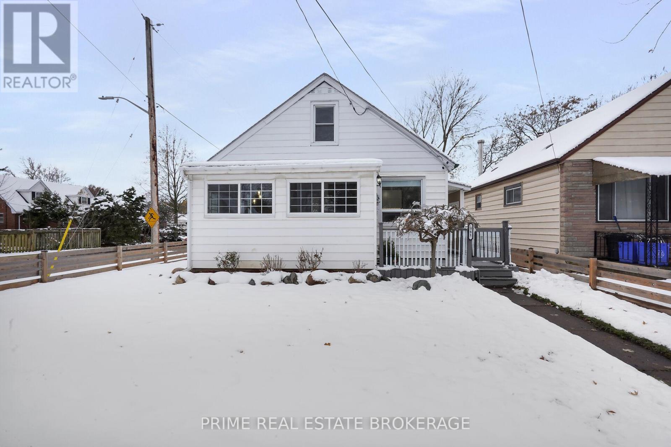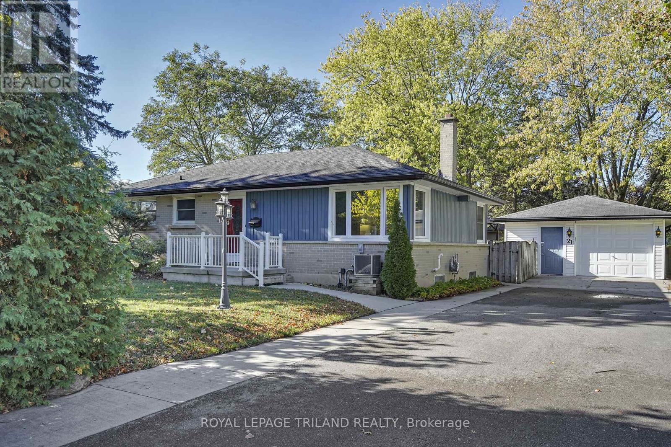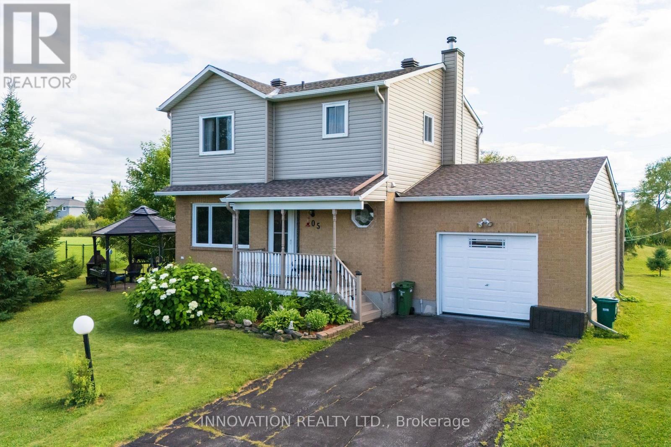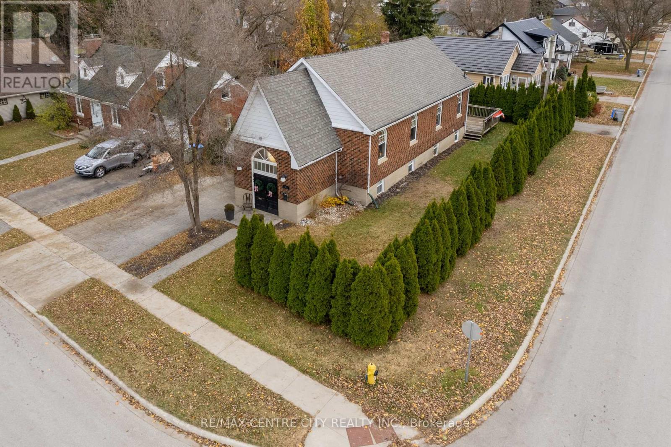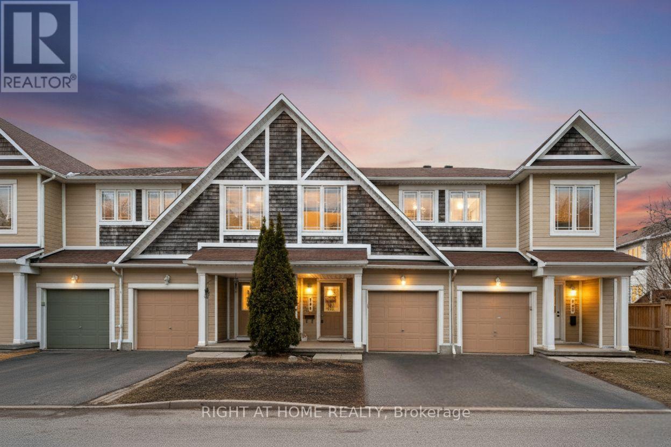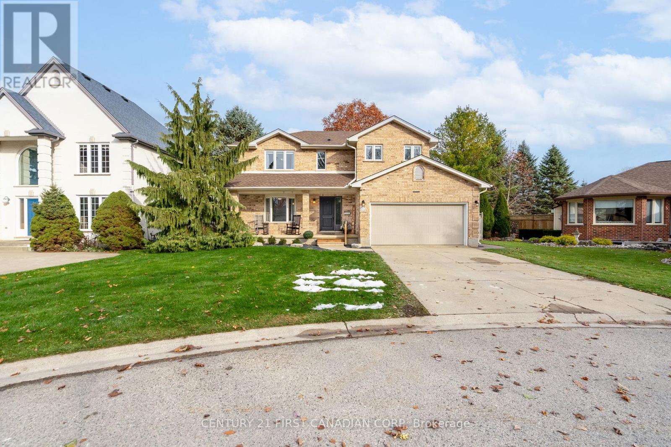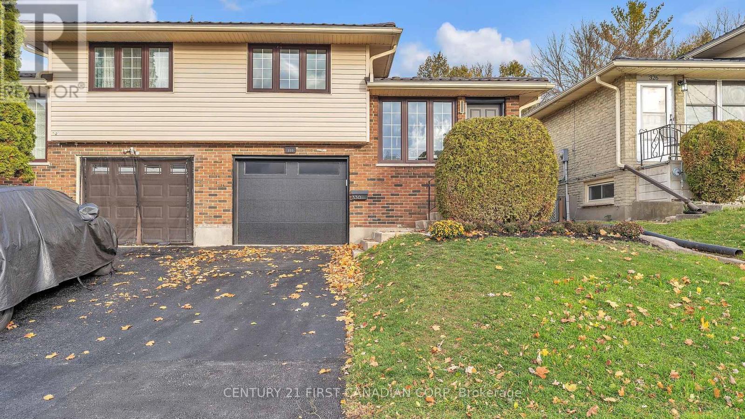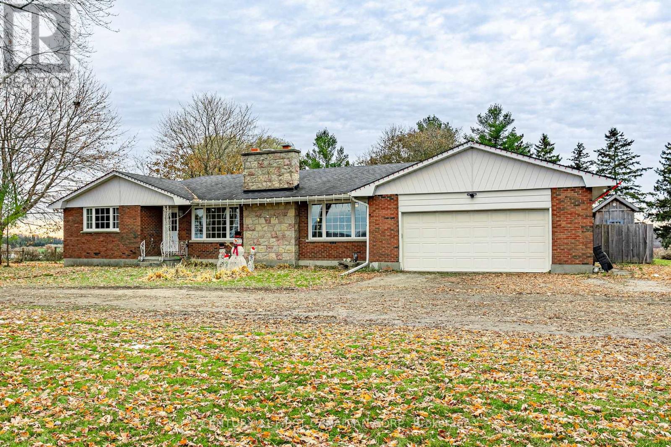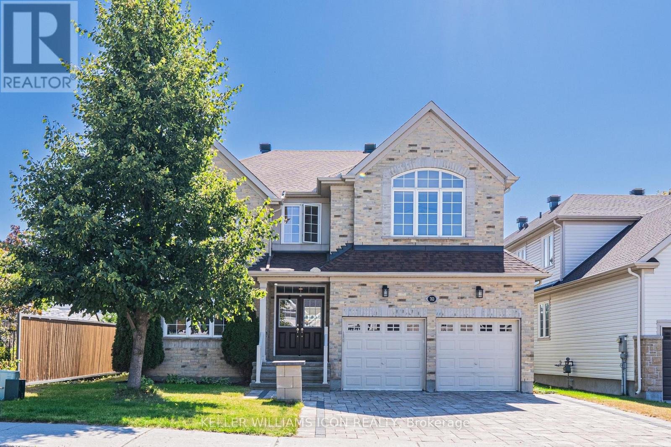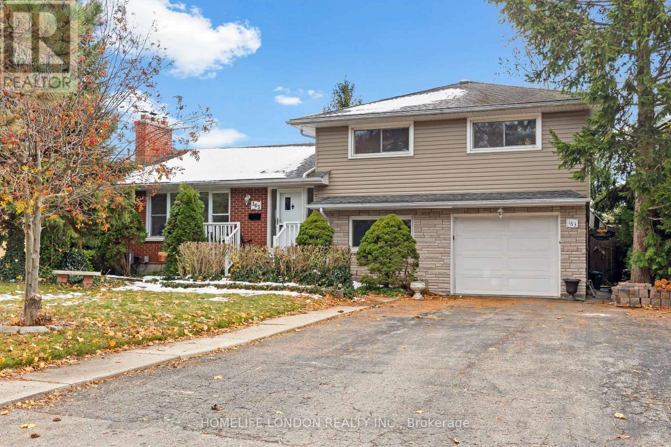149 Tweedsmuir Avenue West
Chatham, Ontario
Move in before the holidays! This charming and updated 3-bedroom, 1-bath, 1.5-storey home is located in a desirable southside neighbourhood, just steps from parks, schools, shopping, and more. Thoughtfully updated throughout, this home features a new furnace (2025), brand-new windows on both the main and upper levels, new flooring, fresh paint, modern light fixtures, and new carpeting in the bedrooms. The functional layout includes one bedroom on the main floor—perfect for convenience or guests—and two additional bedrooms upstairs. The unfinished basement provides ample storage or potential for future development, while the deep backyard offers generous space for outdoor living, gardening, or play. A perfect blend of updates, comfort, and location. (id:50886)
Match Realty Inc.
803 - 1380 Prince Of Wales Drive
Ottawa, Ontario
Fully Refreshed & Move-In Ready 3-bedroom, 2-bath condo on the 8th floor that offers bright southwest-facing views and a modern, welcoming feel throughout. Recently updated with new flooring, fresh paint, and contemporary trim, this home is truly move-in ready.The upgraded kitchen features quartz countertops, sleek modern cabinetry, and a stylish finish, along with a spacious dining area perfect for both everyday living and entertaining. Both bathrooms have been tastefully updated, the primary bedroom includes a walk-in closet and a private 3-piece ensuite. You'll also enjoy the convenience of in-suite storage. Building amenities include an indoor pool, underground parking, and more all just steps from shopping, transit, parks, and essential services. Simply move in and enjoy the comfort and convenience of condo living! (id:50886)
Details Realty Inc.
361 Spruce Street
London East, Ontario
Welcome to 361 Spruce Street, a charming 112-storey home filled with warmth, character, and thoughtful updates throughout. Set on a spacious corner lot in a quiet East London neighbourhood, this home offers the kind of comfort and convenience that make everyday living easy. Step inside to a bright, open living space with hardwood floors and an extended layout that flows into a beautifully refreshed kitchen with modern cabinetry and tile flooring. The main level includes two inviting bedrooms and a stylish bath with a rainfall shower. Upstairs, a generous primary bedroom creates its own private retreat with space for a reading nook, office corner, or future walk-in closet. The finished lower level adds even more room to stretch out, featuring a welcoming recreation space with pot lights, a convenient 2-piece bath, a large laundry area, and plenty of storage. Outside, enjoy a fully fenced backyard with fruit trees, a double gate for trailer access, a 10x10 shed, and a wood porch with a roll-up canopy for relaxing summer evenings. The detached garage offers power and a smart opener, while the private double driveway adds great practical value. This location is ideal - walk to Kiwanis Park, enjoy quick access to shopping and amenities, and be minutes from the new Hard Rock Hotel and the incredible 100 Kellogg Lane, Canada's largest entertainment complex. A warm, inviting home with great outdoor space, modern comforts, and a lifestyle that's hard to beat. (id:50886)
Prime Real Estate Brokerage
21 Langton Road
London East, Ontario
Excellent Opportunity for First-Time Buyers, Investors, Hobbyists, or those Seeking a Condo Alternative! This charming bungalow offers over 1,500 square feet of living space on one level. The virtually staged photos show the thoughtfully designed main floor addition that features a spacious family room and a private primary suite complete with a walk-in closet and ensuite bathroom. Enjoy seamless indoor-outdoor living with direct access from both the kitchen and family room to a large entertaining deck, featuring a gazebo, glass railings, and a ramp for accessibility. The fully fenced, private yard includes a shed for additional storage.The detached 1.5-car garage offers plenty of space for a workshop or extra storage. Situated on a generous corner lot with dual access and ample parking, this home combines convenience with functionality. Additional highlights include maintenance-free vinyl siding and windows, making this home move-in ready and low-maintenance. (id:50886)
Royal LePage Triland Realty
105 Cricket Crescent
Ottawa, Ontario
Step into this beautifully maintained 3-bedroom home, where comfort and convenience meet quality living. Located in a serene, family-friendly neighborhood, this charming residence boasts an inviting, open layout filled with natural light that creates a warm, welcoming ambiance throughout. The spacious living room serves as the perfect spot to relax or entertain, while the adjoining updated kitchen is ideal for home cooking and family meals, this home is ideal for first-time homebuyers or growing families. An attached garage ensures ease of access and additional storage, while the large backyard offers endless possibilities whether you enjoy gardening, hosting gatherings, or simply having extra space to unwind outdoors. (New Furnace, New AC, New Hot water tank, New flooring) (id:50886)
Innovation Realty Ltd.
50 High Street W
Strathroy-Caradoc, Ontario
Truly one-of-a-kind! This former Salvation Army/church has been beautifully reimagined into a unique residence brimming with original character and modern comfort. A formal foyer/vestibule welcomes you into the expansive great room, perfect for entertaining or relaxing, with soaring vaulted ceilings finished in tongue-and-groove and stained-glass windows .The main floor offers a kitchen with plenty of counter space, convenient laundry with back yard access, and a full 4-piece bathroom. Two lofts add versatility that overlooks the great room. The larger one serves as the primary bedroom, complete with abundant built-in storage .The lower level expands the living options with three additional bedrooms plus an office area, a second kitchen conveniently located adjacent to the living room, and a roughed-in second bathroom ready for completion. Lower lover also has direct access to the rear yard. Beautifully finished stamped concrete parking area, double-wide in design, offering ample space for four cars.Corner lot on a quiet street, this home is just a short walk to nearby parks and restaurants. The private yard with a large deck , bordered by mature trees, offers a peaceful retreat in the heart of the community.This remarkable property blends historic craftsmanship with modern functionality-an inspiring space for living, gathering, and creating. (id:50886)
RE/MAX Centre City Realty Inc.
421 Hillsboro Private
Ottawa, Ontario
Priced to Sell! Amazing opportunity to own this move-in-ready, freshly painted 3-bed, 3-bath townhome located in the highly desirable neighbourhood of Emerald Meadows. Nestled on a quiet crescent, this home offers a perfect blend of comfort, style, and convenience. Step inside to a spacious foyer with a garage inside entry, powder room, and a front closet. The main floor features an open-concept layout with rich hardwood flooring throughout the living and dining areas. The gourmet kitchen boasts an island, ample cabinetry, and a bright eating area. Upstairs, a spacious primary bedroom with a 3-piece en-suite and a large walk-in closet. Two additional well-sized bedrooms and a full family bath provide plenty of space for a growing family. The finished lower level features a cozy family room with a gas fireplace, a laundry room, and ample storage space. Private backyard perfect for hosting BBQs or unwinding after a long day. Located just minutes from parks, trails, top-rated schools, shopping, and all essential amenities, this home truly has it all. Don't miss your chance to own this beautiful home! (id:50886)
Right At Home Realty
17 Allison Court
Strathroy-Caradoc, Ontario
Take a look at 17 Allison Court! This 3 bedroom 4 bathroom home is located right across the cul de sac from the Strathroy Conservation Area with a walking path great for hiking and walking. The master ensuite includes heated floors, staircase has been recently redone, the kitchen is fully updated. Downstairs you will find a fully finished basement with a bar area great for entertaining! Recent updates include a new furnace (2021), new roof (2021), A/C is 2020, and gutter guards. With schools and grocery stores close by, you won't have to go too far! (id:50886)
Century 21 First Canadian Corp
330 Southcrest Drive
London South, Ontario
Welcome to 330 Southcrest Drive. Beautiful home is move-in ready. Fully renovated from top to bottom. Some of the updates include fresh paint throughout, new lighting, new washrooms, flooring, windows. Metal roof for added durability. Kitchen features maple wood cabinetry and quartz countertops. Uniquely designed backyard space with two different sitting areas creating a two-level backyard. Brand new garage door. In area schools are Woodland Heights Public School and Westminister Secondary School. Immediate access to public transportation. Do not miss out on this amazing opportunity! (id:50886)
Century 21 First Canadian Corp
195989 19th Line
Zorra, Ontario
Welcome to country living! This 1768 sq ft bungalow sits on 1.5 acres with a heated in-ground pool, separate fenced area for kids and dogs to play plus room for a large future shop or plot for the avid gardener. Main floor has 3 BR's, 1.5 bath, huge living room with room for formal dining room, large eat-in kitchen with island and updated cupboards with patio doors to the fenced area for easy outside dog access. Main floor laundry with laundry tub right off the pool and garage makes laundry a breeze and the 2 pc bath is easy access right off the pool area. Backyard has a gas bbq hook up, stell gazebo, firepit area plus a pergola at the rear of the property- perfect to just enjoy nature or sit quietly and read a book while sipping your coffee or tea. Basement offers an in-law suite with door access at the top of the stairs straight outside or into the garage off the mud room- just add a door into the kitchen for extra privacy. Basement is fully finished with a family room, 2 BR's, 4 pc bath and eat-in kitchen and separate access to the storage rooms at the bottom of the stairs. Plenty of updates: 200 amp breaker panel, furnace 20', well pump 21', pool pump 23', pool cover 25', pool heater 23', pool fence 24', garage heater 22', fenced play area 19', kitchen cupboards 20', lower suite 22', sump pumps replaced and raised lid access to the septic tanks added too. Property is located just north of Kintore and is central to London, St. Mary's, Stratford, Woodstock and Ingersoll. Community offers local church, AJ Baker Public School and a quick drive to Embro Conservation area on Rd 84 or Fanshawe Conservation area just west of Thorndale. (id:50886)
Century 21 First Canadian Corp.
Century 21 First Canadian Corp
763 Kilbirnie Drive
Ottawa, Ontario
Welcome to the premier golf course community of Stonebridge and this exquisite Monarch-built Spruce model, offering over 3,500 sq. ft. of luxurious living on a sun-soaked, south-facing lot measuring approximately 50' x 110'. From the moment you enter, you'll be captivated by the grand, open-concept design, with soaring cathedral ceilings, gleaming hardwood floors, and oversized windows that bathe the home in natural light. The gourmet kitchen will delight any chef, featuring granite countertops, a gas stove, stainless steel appliances (2021-2022), and abundant cabinetry, seamlessly flowing into the inviting family room. A private main-floor office, an elegant formal dining room, and a bright living room complete this sophisticated main level. Upstairs offers four spacious bedrooms and three full baths, including a serene primary retreat with a spa-inspired ensuite and walk-in closet, a Jack-and-Jill bath, and convenient second-floor laundry. Meticulously maintained and upgraded with over $100K in recent improvements - including ROOF (2024), FRONT AND BACK INTERLOCK (2023), HEAT PUMP (2024), CENTRAL HUMIDIFIER (2024), UPDATED LIGHTING (2025), ALL APPLIANCES (including washer and dryer) (2021-2022), and OWNED HOT WATER TANK (2022) - this home is truly move-in ready. The unfinished basement, with four large windows and a bathroom rough-in, offers endless potential. Enjoy peaceful sunsets in your private backyard with no direct rear neighbours, just steps from parks, the Minto Recreation Centre, top-ranked schools, and minutes from shopping and dining. Move up to Stonebridge - where elegance meets exceptional community living! (id:50886)
Keller Williams Icon Realty
163 Centre Street W
London South, Ontario
Southcrest Gem - Move-In Ready! Discover this family home in tree-lined Southcrest, featuring: Private yard with in-ground pool & newer heater. Unique master suite with deck overlooking gardens & pool. Open-concept kitchen with newer cabinetry & all appliances included. Cozy living room with wood-burning fireplace & huge picture window. Lower-level family room with gas fireplace. This comfortable home blends charm, convenience, and lifestyle-ready for you to move in today! (id:50886)
Homelife London Realty Inc.

