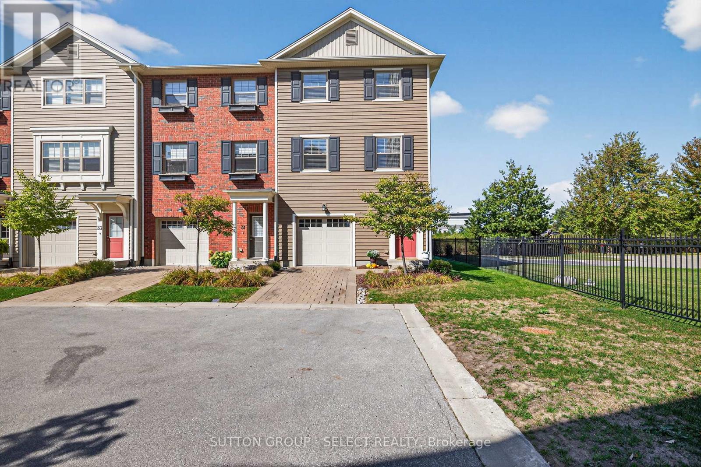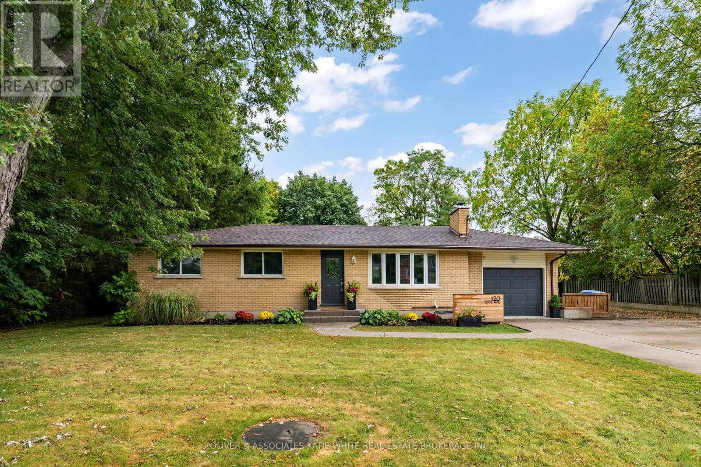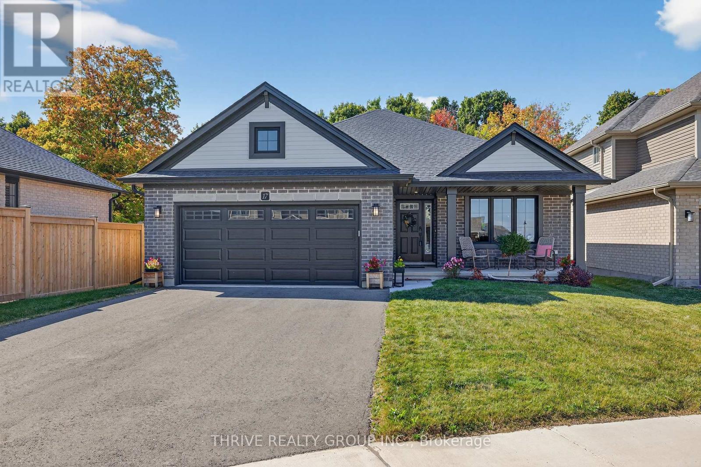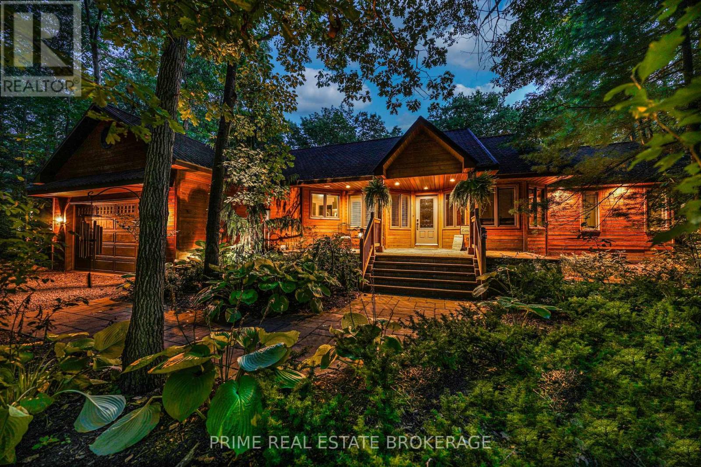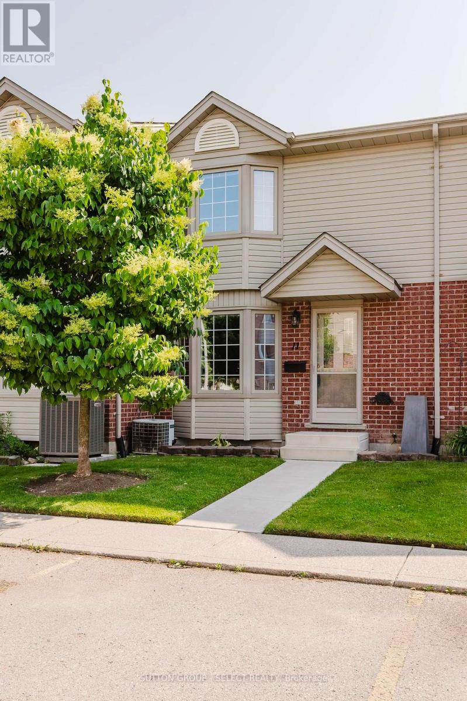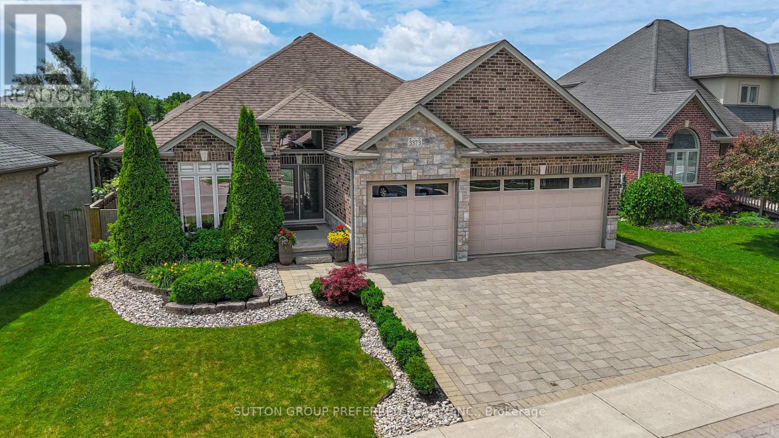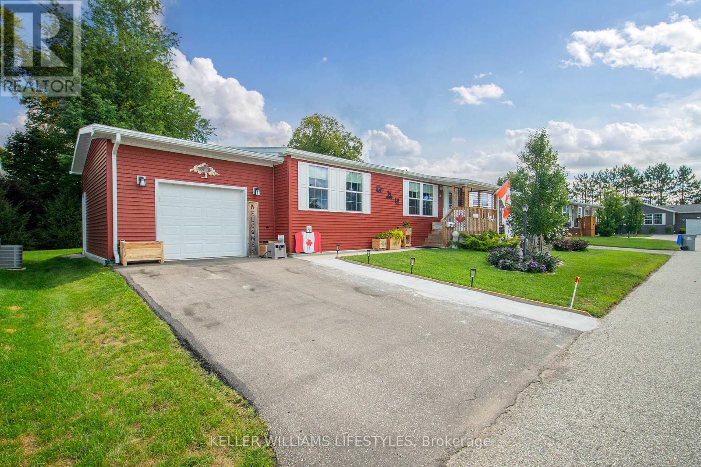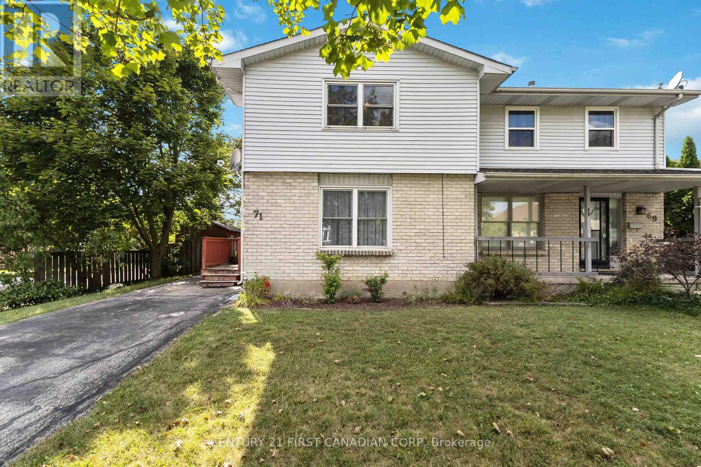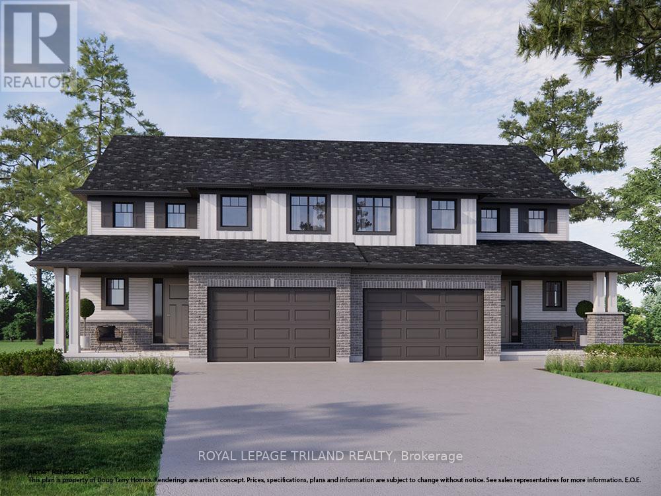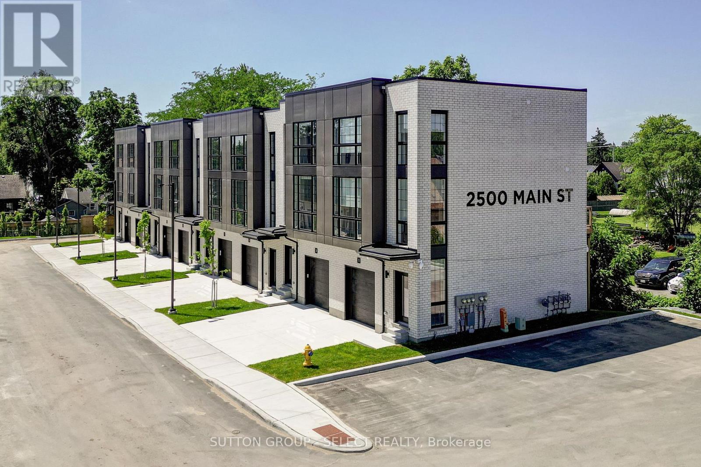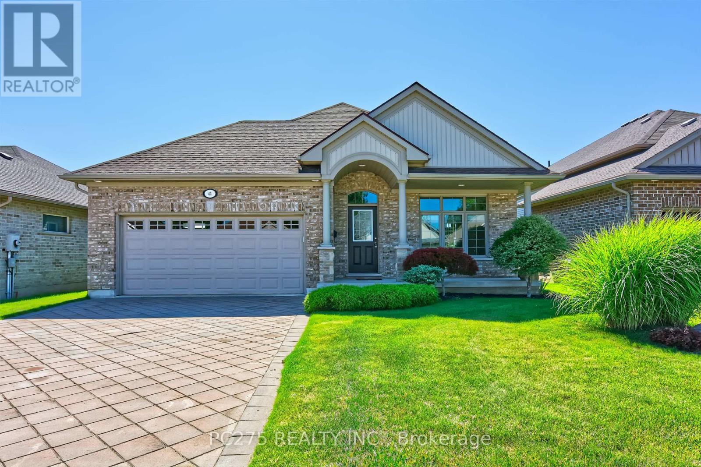29 - 1040 Coronation Drive
London North, Ontario
Nestled in a quiet North-West London community of thoughtfully designed three storey townhomes, this premium condo home is situated on the nicest private end unit location in Northcliff Towns and is a short 7-minute walk to the shops and restaurants of Hyde Park Village. With its open concept living space bathed in natural light and rear deck with treed privacy and beautiful views, this is a great place to call home. The contemporary styled kitchen is the central point of the home and includes a four-seat island, stainless steel appliances, built-in microwave, plenty of storage space and is open to the great room to the back and dining room toward the front of the home. Dining room has gorgeous custom built-in cabinetry with bar fridge (installed in 2022) adding to the style and functionality of the space. The oversized great room is bathed in natural light and is ideal for relaxing or entertaining. Listen to the birds and breeze through the trees on the premium deck with privacy glass railings and weather-deck surface. Upstairs, the spacious primary suit includes a walk-in closet and ensuite bathroom with glass shower. Two additional good-sized bedrooms share a three-piece bathroom. Laundry is also conveniently located on the bedrooms floor. Main floor entry has huge walk-in closet, inside access from the tandem two car garage and utility room offers additional storage space. Private driveway gives you a total of three dedicated parking spaces including the garage. Additional updates include washer/dryer, dishwasher, microwave (2021), stove (2023), fridge (2025), bedrooms and stairs carpet (2025) and fresh paint. Parks, schools and extensive trails are nearby as well as several of the city's best markets, grocery and big-box shopping. Book your showing today. (id:50886)
Sutton Group - Select Realty
120 Erie Avenue
Middlesex Centre, Ontario
Lovely one-floor living in the heart of Komoka. Just a short drive from London, this ranch-style home sits on a mature half-acre lot and offers more space than meets the eye. With 4 bedrooms, 3 full bathrooms, and an attached, inside entry garage, its ideal for families or those seeking convenient main-floor living. Step inside to a bright and welcoming living room with fireplace feature. The spacious kitchen and dining area flow to a 3-season sunroom that is perfect for enjoying a morning coffee or an evening relaxation. The oversized primary bedroom features a walk-in closet and a private 3-piece ensuite. Main floor also offers a 2nd bedroom and a spa-like full bathroom. The finished lower level offers even more living space with modern flooring and pot lighting, and includes a rec room, separate den/office, two bedrooms, and a 4-piece bathroom. Out back, a private and peaceful yard awaits, complete with mature trees, concrete patio and a large storage shed. Looking for more garage space? The foundation is already poured for a future addition. This property blends comfort, space, and opportunity, all in a sought-after Komoka neighbourhood. (id:50886)
Oliver & Associates Katie White Real Estate Brokerage Inc.
17 Dunning Way
St. Thomas, Ontario
Welcome to The Winslow, where classic design meets sleek elegance! Tucked on the curve of this quiet residential street, this Hayhoe built home on its premium lot backs onto Orchard Park Meadows with a walking trail to enjoy the natural surroundings. Enjoy your morning coffee on the beautiful new deck or catch the evening sun as it sets. Inside, you will be impressed by the numerous features and upgrades. Three bedrooms on the main floor, luxury vinyl plank throughout, cathedral ceiling and gas fireplace in the great room with sliding doors to the deck, upgraded railings, trim, interior doors, and hardware, full 200 amp service, gas line for stove and BBQ, ceiling fans in bedrooms. Be sure to reach out for the full list! The stunning white kitchen with island, quartz countertops, soft close doors and drawers, and custom backsplash and hood vent will be a true pleasure to entertain in. The primary bedroom has a convenient walk-in closet, and the ensuite has a beautiful custom ceramic shower with glass doors. The huge, unspoiled basement is yours to envision finishing to suit your needs. There are 3 full large and bright egress windows which will let plenty of light into a future recroom and bedroom. For truck enthusiasts, the garage boasts an extra 3 foot depth, and the driveway has room to park 4 cars. The location of this home is minutes to downtown St Thomas, close to the 401, a nice quiet drive to London, and only 15 minutes to beautiful Port Stanley! Make your move today. (id:50886)
Thrive Realty Group Inc.
10219 Pinetree Drive
Lambton Shores, Ontario
Imagine waking to the soft rustle of leaves from the Pinery Provincial Park, sipping your morning coffee on the back deck as deer wander just beyond your private fence line. This is more than a home - it's a sanctuary, a lifestyle, a rare opportunity to own one of the most secluded and amenity-rich properties in all of Grand Bend. Set on a lush, tree-lined lot in prestigious Huron Woods, 10219 Pinetree Drive is a meticulously maintained 4-bedroom, 3-bathroom smart bungalow that backs directly onto protected parkland. With deeded access to a private beach, exclusive use of the Huron Woods clubhouse and tennis courts, and walking trails to the Ausable River and Lake Huron, every day feels like a retreat.Inside, the home is a masterclass in comfort-meets-innovation. Geothermal heating and cooling keep things efficient year-round, while smart-home integration (lighting, sound, security, hot tub, sprinklers) means everything is at your fingertips. The fully renovated kitchen and bathrooms blend modern elegance with thoughtful functionality - perfect for cozy mornings and vibrant entertaining alike. Picture this: summer afternoons around the natural gas fire pit, hosting friends by the built-in outdoor kitchen and heated pool. Winter evenings with family curled up by the fireplace. Movie nights in the lower-level bar lounge, complete with a keg tap and wine fridge. Every room, every corner, is designed to inspire connection, relaxation, and joy. (id:50886)
Prime Real Estate Brokerage
11 - 151 Martinet Avenue
London East, Ontario
Welcome to this charming low maintenance townhouse condo, perfectly nestled in a quiet neighborhood. Step inside to a bright and spacious living room, featuring a large bay window that fills the space with natural light. Enjoy meals at the cozy dinette off the kitchen that opens up to a patio leading to a private deck to complete the main level. Upstairs, you'll find a generous front primary bedroom along with two additional bedrooms perfect for a growing family or guests. The main bathroom offers plenty of counter space and storage to keep everything organized. Head down to the basement and discover even more living space! A rec room, and dedicated laundry area offer bonus functionality that adapts to your needs movie nights, hobbies, or work-from home potential. Come see it for yourself your next chapter starts here. (id:50886)
Sutton Group - Select Realty
3373 Pioneer Parkway
London South, Ontario
Welcome to this beautifully appointed all-brick & stone bungalow offering 3+1 bedrooms and 3 bathrooms, ideally located near top-rated schools, dining, shopping, and with easy highway access. This thoughtfully designed home combines luxurious finishes, open-concept living, and exceptional outdoor amenities. Enter the foyer with its soaring 13 ft ceiling and transom window that floods the space with natural light. The ceramic tile flows through the foyer, kitchen, all bathrooms, and laundry room. Entertain in the open-concept great room featuring an integrated sound system and a cozy gas fireplace with direct access to a bright dining area which overlooks the rear oasis. The custom kitchen is a chef's dream with designer espresso cabinetry, SS appliances, gas stove, granite counters, corner glass display cabinet, and a beautiful tile backsplash. California shutters throughout this main space enhance the decor. The 5-piece main bath is recently renovated or retreat to the luxury primary suite with 10-foot ceilings and a spa-like ensuite featuring a jacuzzi tub. New double doors lead to your private, backyard paradise. Enjoy the heated, (converted) saltwater pool with decorative waterfall, surrounded by crisp landscaping, low-maintenance features, covered rear deck area and abundant space for tanning. Gas line access to the BBQ ensures many cooking options. The fully finished basement is a showstopper featuring custom built-ins, a stylish bar, a cozy family room with an electric fireplace, a 4-piece bathroom, home office, generous family room, and a spacious fourth bedroom. Also included is a purpose-built home gym of over 350 sq ft. Additional highlights include tray detailing in the primary bedroom & great room, triple garage, central vac, ample storage and main floor laundry. This is a rare opportunity to own a beautifully finished, move-in-ready bungalow in a desirable location. Don't miss your chance to call this exceptional property home! BRING US AN OFFER!! (id:50886)
Sutton Group Preferred Realty Inc.
67 Harcroft Crescent
London South, Ontario
Welcome to this spacious 4-level backsplit nestled on a quiet crescent, perfect for families seeking both comfort and functionality. Featuring 4 bedrooms, 2 bathrooms, and a large kitchen ideal for gatherings, this home offers plenty of room to grow. The attached garage and additional parking for up to 6 vehicles make it convenient for multiple drivers, while the backyard is a true retreat with fruit trees, a garden, and even a workshop for hobbies or storage. A wonderful blend of space, charm, and practicality awaits! (id:50886)
Pinheiro Realty Ltd
21 Kellestine Drive
Strathroy-Caradoc, Ontario
Welcome to 21 Kellestine Drive, Strathroy. Nestled in Twin Elm Estates, a highly sought-after rent-controlled adult-lifestyle community, this charming home combines comfort, convenience, and peace of mind. Ideally located, you're just a short walk to shopping centres, including Walmart, dining, and Caradoc Sands Golf Club, offering both daily essentials and leisure right at your doorstep. Inside, this 2-bedroom bungalow is thoughtfully designed. The primary bedroom features an ensuite with a walk-in shower, while the second bedroom offers a spacious closet for added storage. The kitchen showcases quartz countertops, and the cozy gas fireplace provides warmth and ambiance during the cooler months. For added peace of mind, the home is equipped with a full-house generator, ensuring uninterrupted comfort regardless of the weather, and leaf guards along back eavestroughs. Step into the 3 seasonal sunroom with luxury vinyl flooring and outside you'll find a private backyard with two storage sheds, perfect for yard tools and seasonal items. Living in Twin Elm means more than just a home; it's a lifestyle. Residents enjoy access to a well-equipped clubhouse featuring a hall, kitchen, weight room, darts, billiards, shuffleboard, and a calendar full of resident-organized events. For those with extra recreational vehicles, on-site RV and boat storage is available for an additional fee. Qualified buyers may assume the current lease at $647.64 mo + taxes (plus approx. $50/mo. assumption fee) Lot Tax $44.31, Structure Tax $148.19, Garbage Collection $15.22 Total = $890.14. Land Lease increase to $800 if lease assignment is not approved. (id:50886)
Keller Williams Lifestyles
71 Golfdale Crescent
London South, Ontario
Well-maintained and updated semi-detached home in the sought-after Cleardale community. This move-in ready property offers a bright and spacious living room, a large master bedroom with double closets, and a finished lower level featuring a family-sized recreation room with plenty of storage. The eat-in kitchen opens through sliding doors to a brick patio and beautifully landscaped backyard, perfect for outdoor enjoyment. Recent updates include replacement windows and modern flooring throughout, furnace and air conditioning. Ideally located close to schools, shopping, and highway access, this home is a fantastic opportunity for first-time buyers or anyone seeking comfort and convenience. (id:50886)
Century 21 First Canadian Corp
65 Harrow Lane
St. Thomas, Ontario
Welcome to the Elmwood model located in Harvest Run. This Doug Tarry built, fully finished 2-storey semi detached is the perfect starter home. A Kitchen, Dining Area, Great Room & Powder Room occupy the main level. The second level features 3 spacious Bedrooms including the Primary Bedroom (complete with 3pc Ensuite & Walk-in Closet) as well as a 4pc main Bathroom. The lower level is complete with a 4th Bedroom, cozy Recroom, 4pc Bathroom, Laundry hookups & Laundry tub. Notable Features: Luxury Vinyl Plank & Carpet Flooring, Tiled Backsplash & Quartz countertops in Kitchen, Covered Front Porch & 1.5 Car Attached Garage. This High Performance Doug Tarry Home is both Energy Star and Net Zero Ready. A fantastic location with walking trails and park. Doug Tarry is making it even easier to own your home! Reach out for more information regarding HOME BUYER'S PROMOTIONS!!! All that is left to do is move in, get comfortable & enjoy. Welcome Home! (id:50886)
Royal LePage Triland Realty
3 - 2500 Main Street
London South, Ontario
Welcome to 2500 Main Street, where striking contemporary style meets the charm of Lovely Lambeth. This architecturally designed townhome with sophisticated high-end finishes, clean sightlines and an abundance of natural light, creates a space that feels both bold and inviting for many demographics! Inside, you'll find an open-concept layout that maximizes space and flowperfect for modern living and effortless entertaining. The great room is a true showstopper, featuring an oversized window that floods the space with sunlight bringing the outdoors inward. Throughout the home, hard surface flooring adds continuity and a sleek, low-maintenance finish. Boasting 3 spacious bedrooms plus a flexible den (ideal as a 4th bedroom, office, or studio), this home adapts to your lifestyle. The large master bedroom features a sleek en suite and a generous walk-in closet for clean, functional living. The 3.5 luxuriously designed bathrooms are straight from the pages of a design magazine sleek, modern, and thoughtfully appointed with premium fixtures. The chef-inspired kitchen and huge island/breakfast bar blends seamlessly with the living and dining areas, offering streamlined cabinetry, ample workspace, and a stylish environment for hosting or everyday life. Step outside to your private patio and 2nd level deck, the perfect extension of your living space, ideal for summer gatherings or quiet evenings under the stars. Additional highlights include Large windows throughout for natural light in every corner, Hard flooring on all levels no carpet anywhere Contemporary lighting and minimalist detailing! Situated in the TRUE HEART of the sought-after Lambeth community and in walking distance from all major amenities, this property checks all the boxes! With only 16 units with the Lambeth Heights development, scarcity is a real consideration!!! (id:50886)
Sutton Group - Select Realty
41 Park Place
Tillsonburg, Ontario
Well-Maintained Hayhoe-Built Bungalow on Quiet Cul-de-Sac This beautifully maintained, one-owner bungalow is nestled in a peaceful neighbourhood on a quiet cul-de-sac, offering the perfect blend of privacy and convenience. Built by Hayhoe Homes, this property features 9-foot ceilings and large windows throughout and a circle skylight in the kitchen, creating a bright and open living space. Enjoy morning coffee or evening relaxation on the covered front and over sized covered back porches, with a stunning view of a deep lot backing onto green space and a charming church no rear neighbours for added tranquility. The inground sprinkler system help to keep the grass looking green and lush. The primary bedroom features a generous walk-in closet, while the kitchen boasts ample storage and counter space, a dedicated bar area with seating for four, and an adjacent dining area perfect for hosting. The living room boast large windows, patio doors leading out to the two decks in the backyard and has a Napoleon Gas Fireplace to keep you warm on those cool nights. The basement includes a large family room, additional bedroom with walk-in closet, and a 3-piece bathroom with an oversized shower. There's also an unfinished area awaiting your personal touch. Located near excellent schools, a large community center with dual ice surfaces, Lake Lisgar Water Park and offering easy highway access, this home combines comfort, space, and practicality perfect for families or downsizers alike. (id:50886)
Pc275 Realty Inc.

