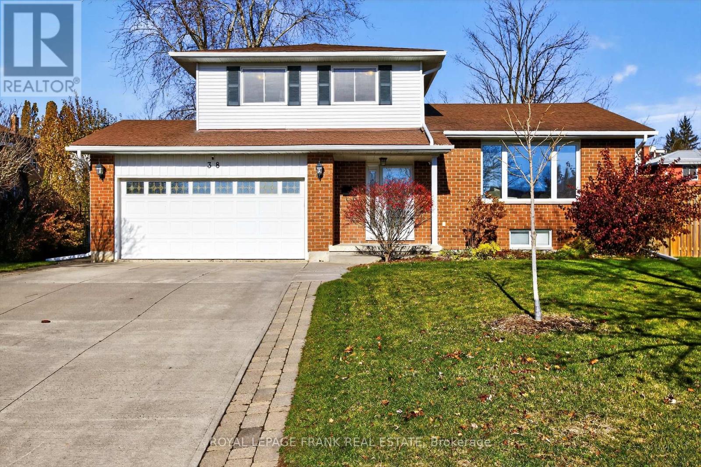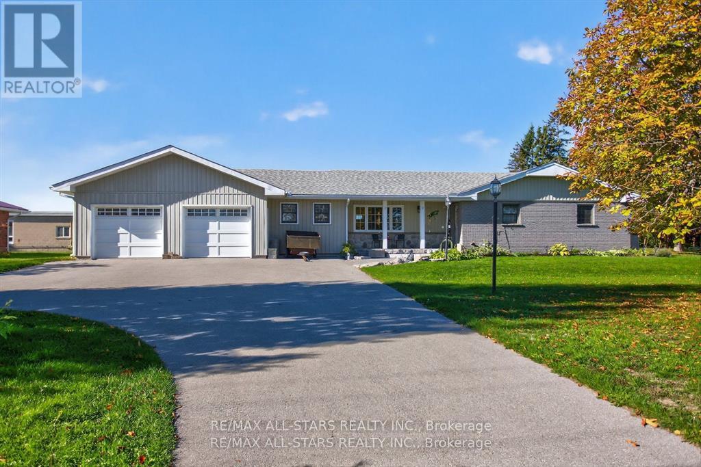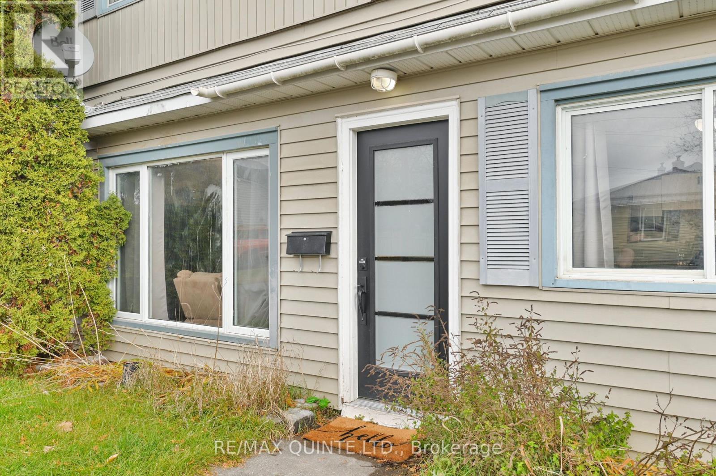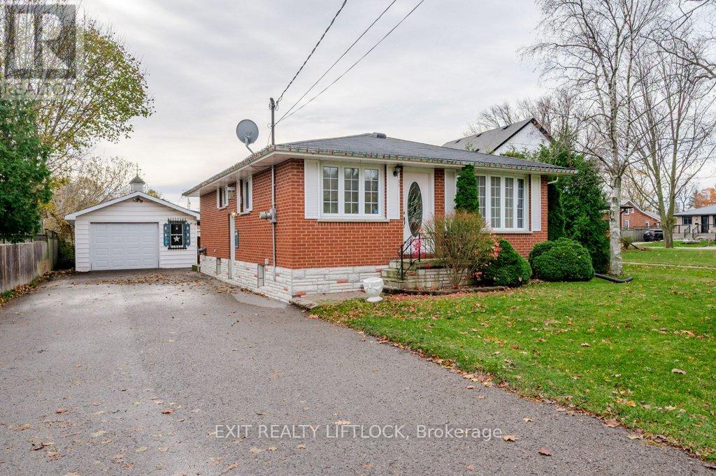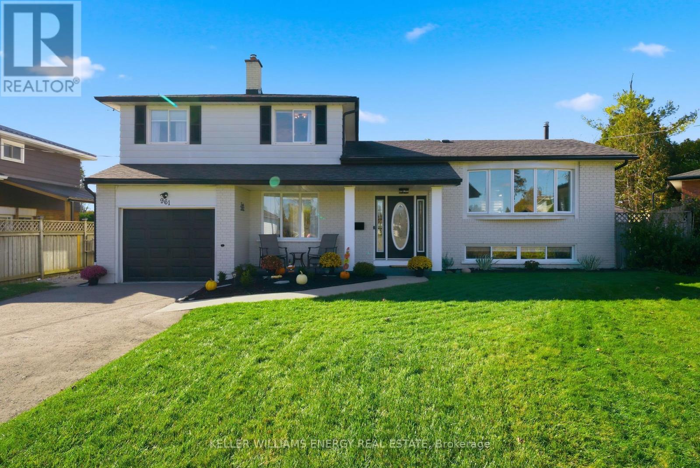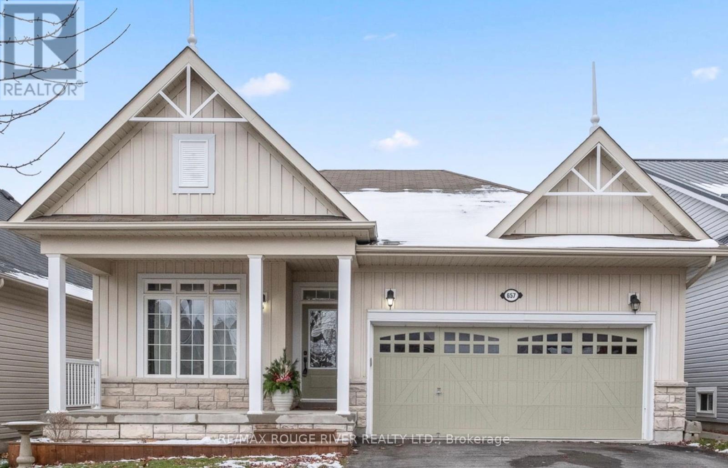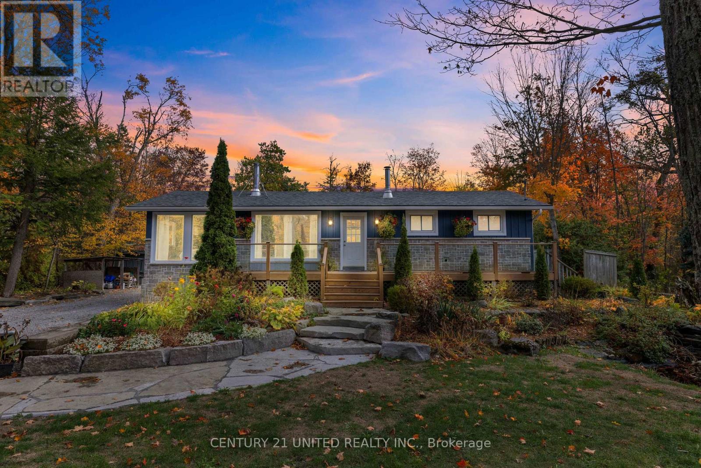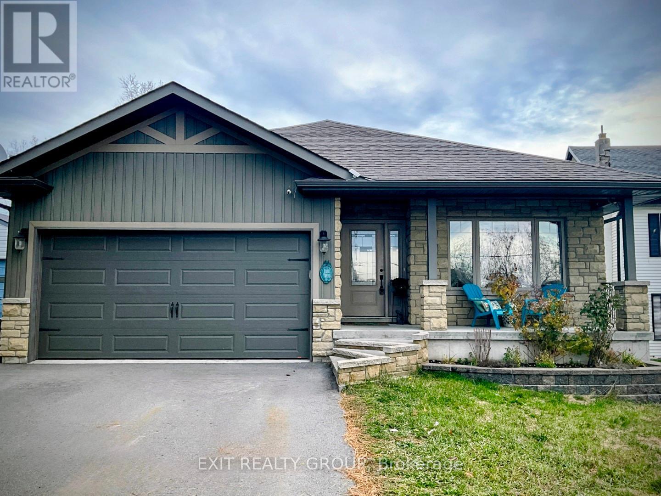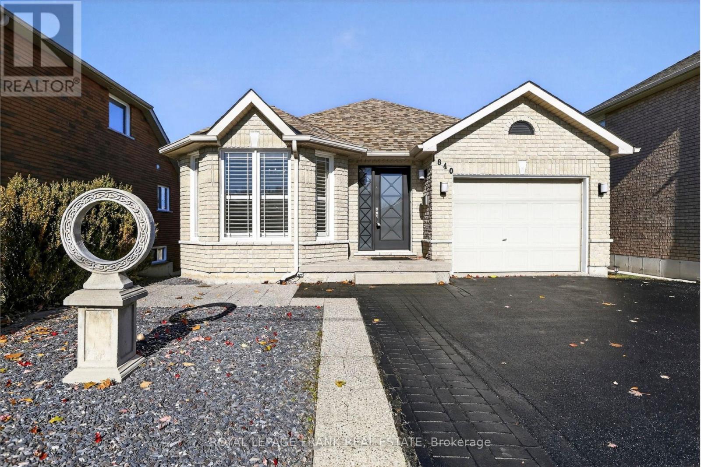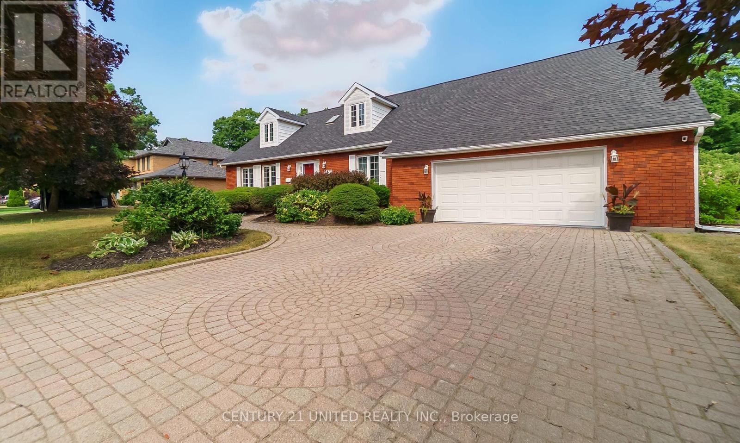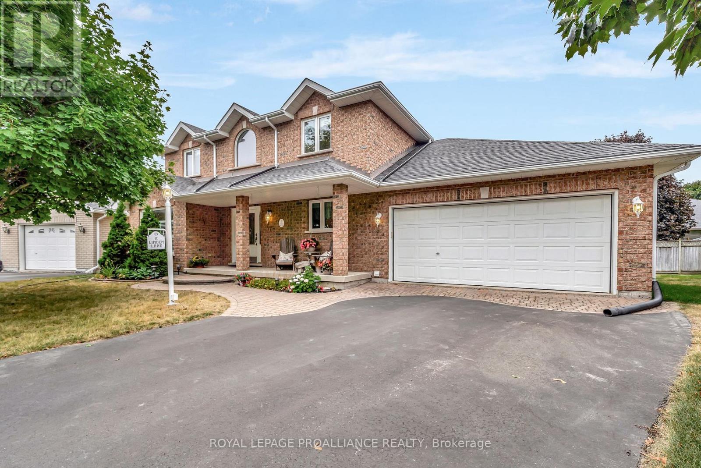38 Clearview Court
Peterborough, Ontario
Welcome to this impeccably maintained 3 bedroom, 3 bathroom home situated in a convenient West End neighbourhood - just minutes from Fleming College, all major amenities, and quick access to Highway 115. The 3 bedrooms have been painted in fresh, clean colours and the bathrooms have been updated to add a modern touch to this lovely home. The newer kitchen opens onto a large deck, perfect for entertaining or enjoying your morning coffee. The main floor features gorgeous hardwood floors, and a spacious family room, featuring a classic wood-burning fireplace that will be perfect for cozy winter evenings. The lower level is fully finished complete with a large rec room, office and separate entrance, offering endless possibilities for use. Practical and convenient, the attached double-car garage offers secure parking and storage. Step outside to the oversized pie-shaped backyard, beautifully landscaped and complete with an inground pool. This move-in-ready home combines style, comfort, and convenience in one fantastic package. Don't miss your chance to make it yours! (id:50886)
Royal LePage Frank Real Estate
291 Angeline Street N
Kawartha Lakes, Ontario
Welcome to 291 Angeline Street! This sprawling ranch bungalow sits gracefully on the edge of town, offering the perfect blend of peaceful country living and in-town convenience. Surrounded by mature trees and open space, this beautiful property provides a sense of privacy and tranquility on a large park-like lot - ideal for families and multigenerational living. Step inside to discover a bright, welcoming main floor designed for both comfort and connection. The home features a spacious living room, family room, formal dining area, and a cozy sitting room, creating plenty of room for everyone to gather or find a quiet corner to unwind. The large primary bedroom suite offers a walk-in closet and a 4-piece ensuite bath, while an additional oversized bedroom (currently used as a salon) features its own 4-piece ensuite and a separate entrance - the perfect setup for an in-law suite, guest space, or private home business. The lower level provides even more flexibility, with two staircases leading down to a Newly fully finished area complete with a large rec room, three bedrooms, and generous storage space - perfect for teens, guests, or extended family. Outdoors, the backyard oasis truly shines. Spend summers around the oversized inground pool, relax in the hot tub, or enjoy the two-storey pool house - a great spot for entertaining or weekend fun. The additional side yard offers space for all your toys, while the park-like setting gives kids and pets plenty of room to play. The oversized double garage provides ample parking and storage, completing this well-rounded family home. With all the space, comfort, and convenience you could ask for, 291 Angeline Street offers the charm of country living with the benefits of being close to everything. Come see what makes this property so special! ( fully wired for Generator) (id:50886)
RE/MAX All-Stars Realty Inc.
60 Oxford Road
Quinte West, Ontario
Discover the charm of this delightful 4-bedroom home nestled on a peaceful dead-end street in Frankford. With its cozy living room and inviting dining area, this space beckons you to unwind, share stories, and create lasting memories with family and friends. The updated kitchen, designed for efficiency, makes meal prep a breeze, allowing you to focus on what truly matters-enjoying time and life. Each of the four spacious bedrooms offers versatility, whether you need room for family, guests, a hobby space, or a dedicated office. Step outside to the generously sized fenced yard, perfect for outdoor entertaining and family gatherings. The deck and gazebo create an inviting outdoor retreat where you can soak up the sun or host barbecues in the warmer months. Plus, the handy shed provides extra storage for all your seasonal items. With the Trent River just steps away, and shopping and recreational activities around the corner, this location offers the perfect blend of convenience and tranquility. Whether you're looking to rightsize or find your first home, this home is a wonderful opportunity to settle into a place you'll truly love. Don't miss out on your chance to make this charming home your own! Come see for yourself, after all this could be your next home, and you deserve to love where you live. (id:50886)
RE/MAX Quinte Ltd.
31 William Street
Port Hope, Ontario
Charming Brick Bungalow in Desirable Port Hope Location. Welcome to this well-maintained, first time offered for sale, three-bedroom, one-bath brick bungalow located in a quiet, established neighbourhood just steps from downtown Port Hope. The property also features a detached 1.5-car garage, with a workshop. Ample paved parking for up to 9 vehicles. Enjoy the convenience of being within walking distance to Trinity College School (TCS), the Port Hope recreation centre, parks, shopping, and all downtown amenities. This property presents an excellent opportunity for first-time buyers, downsizers, or investors seeking a quality home in one of Port Hope's most sought-after areas. Enjoy the best of small-town living with shops, cafes, and amenities all within easy reach. This well-maintained bungalow offers exceptional value in a sought-after location - a wonderful opportunity to make Port Hope your home. (id:50886)
Exit Realty Liftlock
961 Curtis Crescent
Cobourg, Ontario
This charming 3-bedroom, 2-bathroom detached side split offers the perfect blend of comfort, style, and functionality. Step inside to find a spacious, updated kitchen that seamlessly flows into the open-concept dining and living areas - ideal for family gatherings or entertaining friends. The large bay window in the living room fills the space with natural light, creating a warm and inviting atmosphere. A few steps up or down take you to well-designed levels that maximize both privacy and convenience. The finished basement features a bright and versatile recreation room, perfect for movie nights, a home gym, or a play area. Outside, enjoy your own private oasis with a large backyard boasting an in-ground pool, stone patio area, and lush green space - ideal for summer entertaining and relaxation.Located in a desirable Cobourg neighbourhood, this home is close to parks, schools, shopping, and other local amenities, offering the best of small-town living with easy access to everything you need.Move-in ready and full of charm - this is the one you've been waiting for! (id:50886)
Keller Williams Energy Real Estate
16532 Highway 2
Quinte West, Ontario
This exceptional custom-built brick home sits on a picturesque 1.63-acre lot surrounded by natural beauty. Designed with comfort and elegance in mind, it features a bright open-concept layout perfect for modern living. The chef-inspired kitchen is a showstopper, showcasing full-height cabinetry with crown moulding, a spacious centre island, quartz countertops, and sleek black stainless-steel appliances. The timeless black and white palette creates a striking and sophisticated look. Large windows throughout the home are dressed with California shutters, filling each room with natural light and offering peaceful views of surrounding green space - breathtaking in every season, from the vibrant colours of fall to the quiet sparkle of fresh fallen snow. Beautiful hardwood flooring enhances the main level, adding warmth and flow to the open living and dining areas. The lower level is framed and ready to complete - ideal for a future family room, additional bedrooms, bath, or laundry area. This home combines quality craftsmanship, tasteful design, and an unbeatable setting. A must-see for those seeking space, style, and tranquility! (id:50886)
Exit Realty Group
657 Prince Of Wales Drive
Cobourg, Ontario
In the heart of the popular and centrally located West Park Village, this turnkey bungalow exudes a sense of calm through its cohesive palette and thoughtful details. The main level features a warm open plan with a functional and beautiful kitchen with generous breakfast bar and seamless sight lines to the outdoor deck and built-in, above ground pool. The large fireplace anchors the living room where the expansive windows let the light in. The good sized primary bedroom and ensuite are just off the main living area and complemented by a second bedroom and bathroom on the main floor. Downstairs, find a cozy recreational room and bar, an additional bedroom and bathroom and plenty of room for storage, guests and hobbies. A perfect balance of contemporary details in a warm, peaceful setting makes for an inviting retreat that is ready to play a part in the next chapter of your story. Other features of note include: the Tiki Bar in backyard, A/C '21, dishwasher '22, new front steps '24, freshly painted '25, new carpet in bedroom, on stairs and in master bedroom closet '25, new garage door opener '25, new gas heater, filter and stairs for pool '21. (id:50886)
RE/MAX Rouge River Realty Ltd.
25 Sugarbush Boulevard
Trent Lakes, Ontario
Welcome to the Sugarbush! Nestled in a close-knit rural community, this charming three bedroom, two-bathroom home offers the perfect blend of comfort, privacy and outdoor living. Sunlight fills the spacious interior through large windows, creating a bright and inviting atmosphere. The property features a detached shop-ideal for hobbies, storage and other recreational activities. The hot tub and above-ground pool is great for summer enjoyment and is complemented by the outdoor entertainment area. With deeded water access to beautiful Pigeon Lake and a private dock, you can easily spend your days boating, fishing, or simply relaxing by the water. Recent upgrades include a new drilled well installed in 2020 and a new septic system completed in 2022, providing peace of mind for years to come. Whether you're seeking a year round residence or a serene rural retreat, this property offers an exceptional opportunity to enjoy rural living with modern comforts and a strong sense of community! (id:50886)
Century 21 United Realty Inc.
354 Riverside Parkway
Quinte West, Ontario
Beautiful Brick Bungalow in Frankford, ON. Discover this stunning 13-year-old brick bungalow with approximately 2300 sq ft of living space - offering the perfect blend of comfort, style, and functionality. Featuring 3 bedrooms on the main level and 2 additional bedrooms on the lower level, this home provides plenty of space for the whole family. The primary bedroom includes a private ensuite, while the open-concept kitchen and dining area is ideal for entertaining and family gatherings. Step out onto the partially covered deck and enjoy outdoor dining or relaxing summer evenings. The lower level features a spacious recreation room, perfect for movie nights or games, as well as a quiet nook ideal for reading or working from home. Outside, the fenced backyard offers a safe and private space for kids and pets to play. The double-car garage provides ample parking and storage. Located in a peaceful neighbourhood, this beautiful bungalow truly feels like home. (id:50886)
Exit Realty Group
1840 Glenforest Boulevard
Peterborough, Ontario
Beautiful Prime West End Bungalow with Walkout Basement Much larger than it appears, this stunning bungalow offers versatile living space in a highly sought-after west end location. The main floor features easy access living with two spacious bedrooms and a 5-piece bath, perfect for guests or those seeking one-level convenience. Enjoy the large open-concept living and dining and kitchen area with soaring cathedral ceilings, a walkout to the balcony, and bright west-facing views. The lower level offers an expansive open living area with stone fireplace and walkout and a charming sunroom addition-ideal for relaxing or entertaining. A second 4-piece bath, laundry/kitchen area, and third bedroom provide excellent in-law suite or secondary unit potential. Step outside to a landscaped, private, fully fenced backyard, perfect for kids, pets, or gardening enthusiasts. Additional features include a single-car garage and parking for up to four vehicles in the driveway. Freshly painted and move-in ready, this home is close to schools, shopping, and major highways. Home inspection available. Easy to show, with quick closing available! Home Inspection Report available. (id:50886)
Royal LePage Frank Real Estate
1656 Champlain Drive
Peterborough, Ontario
Elegant 5-Bedroom Home in Prestigious University Heights! Discover this beautifully appointed 2-storey home nestled on a quiet cul-de-sac, an ideal setting for a growing family. With over 4,600 sq ft of living space, this expansive residence features 5 bedrooms (3 with ensuites) and 5.5 bathrooms, making it perfect for both families and entertainers alike. Enjoy the serenity of a large, private lot with a park-like backyard, lush gardens, and mature trees - ideal for outdoor gatherings or quiet evenings. Located close to schools, parks, trails, the Peterborough Zoo and amenities, this rare gem offers space, privacy, and everyday convenience in one of the area's most desirable communities. (id:50886)
Century 21 United Realty Inc.
8 Linden Lane
Belleville, Ontario
Located in a quiet east-end neighbourhood, this beautifully maintained 2storey blends comfort, function, and charm in one inviting package. Step inside to a bright and airy main floor, where large windows and neutral finishes create a warm, welcoming feel. The updated kitchen features modern cabinetry and appliances and opens into the spacious dining and living areas ideal for both entertaining and everyday living. A bonus room at the back of the home provides flexible space that's perfect as a home office, cozy sitting room, or reading nook. Plus has plumbing in the floors for a potential added bathroom. The second floor offers a luxury primary room with sitting area, walk-in closet and large en-suite to rest and relax in. There are two other generous bedrooms and a well-appointed 4-piece bathroom. Enjoy the convenience of main floor laundry and an attached garage. While the lower level offers future potential, it includes a versatile finished room that works well as a home gym, guest space, or additional bedroom. Step outside to a private, landscaped backyard with a large deck perfect for relaxing or entertaining. Close to shopping, schools, parks, and the Bay of Quinte, this east-end gem is move-in ready and full of potential. (id:50886)
Royal LePage Proalliance Realty

