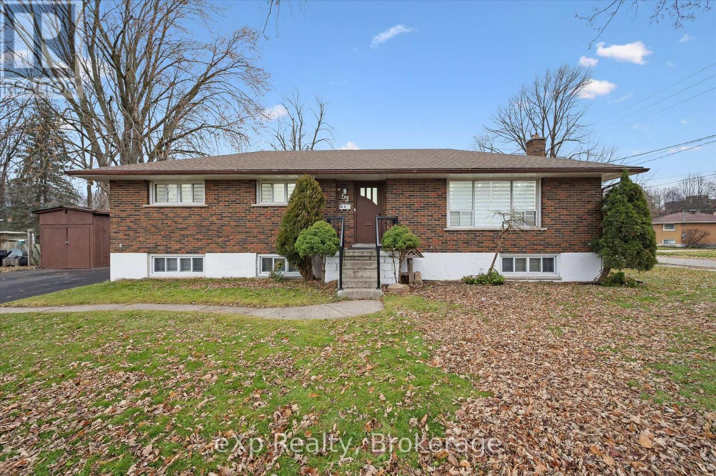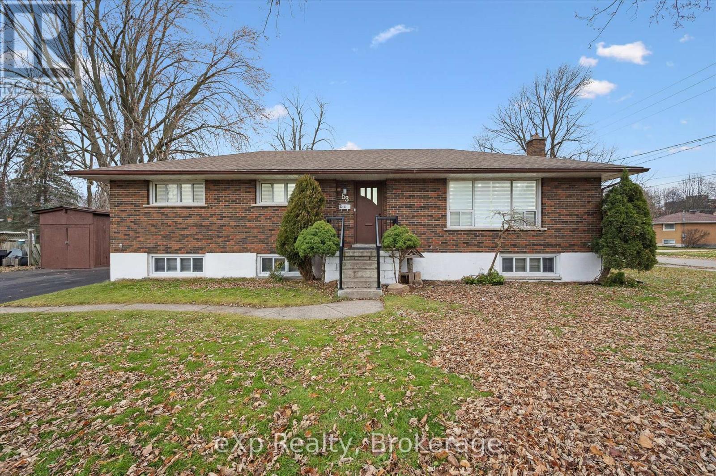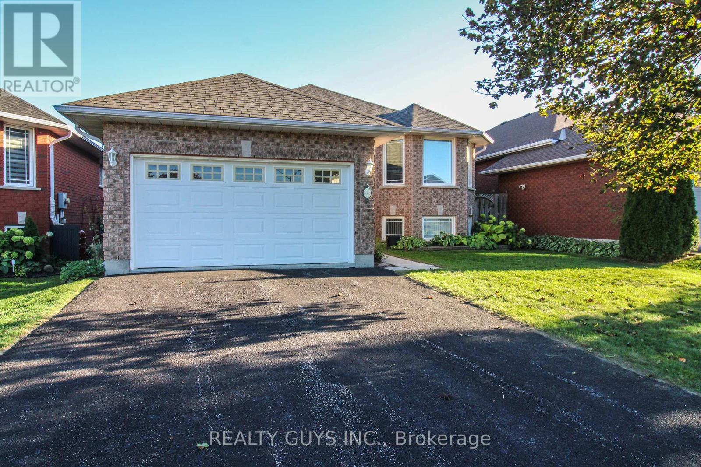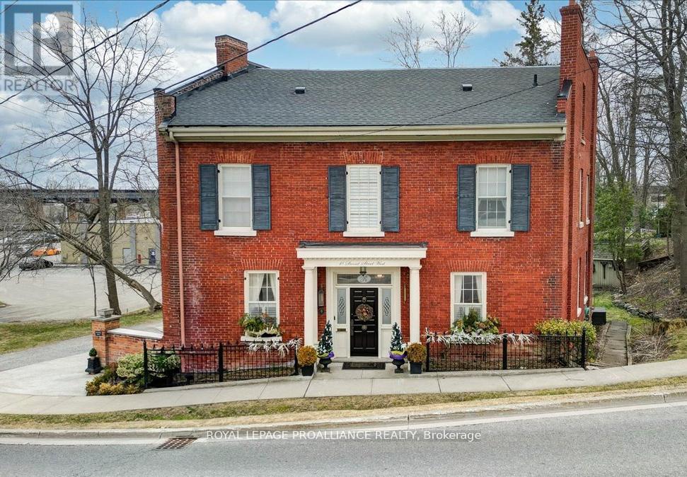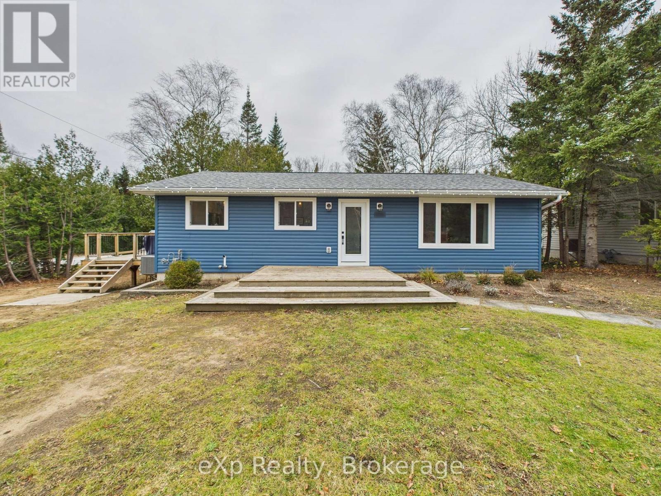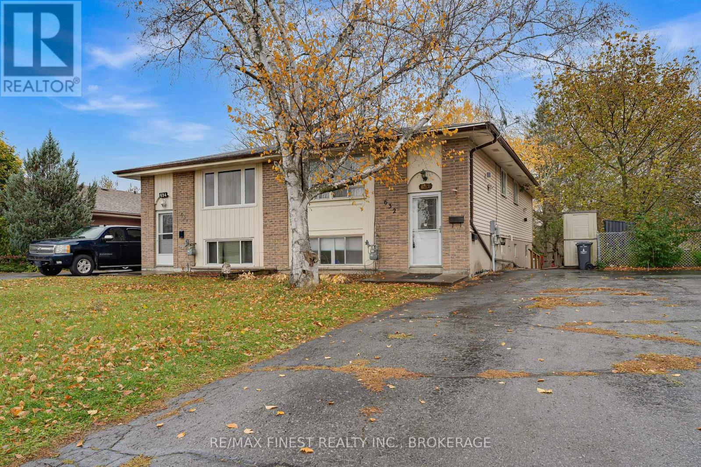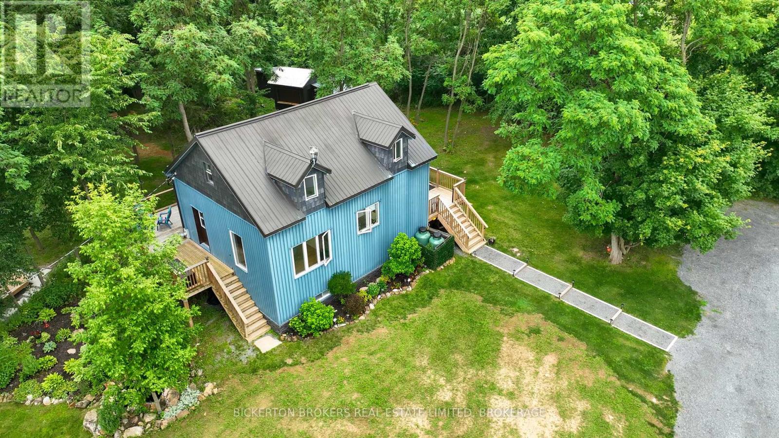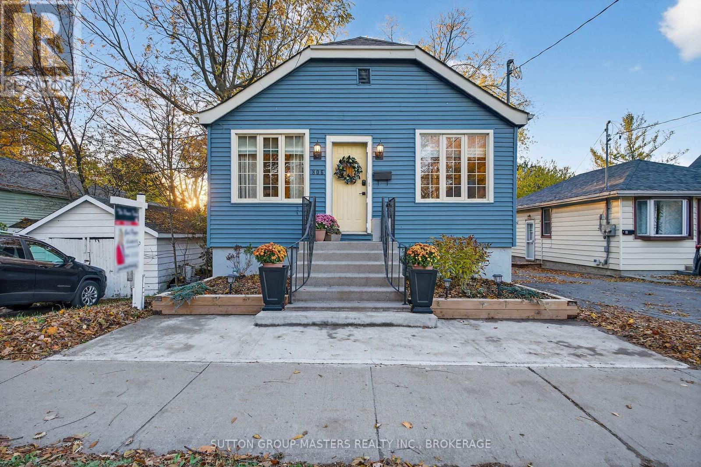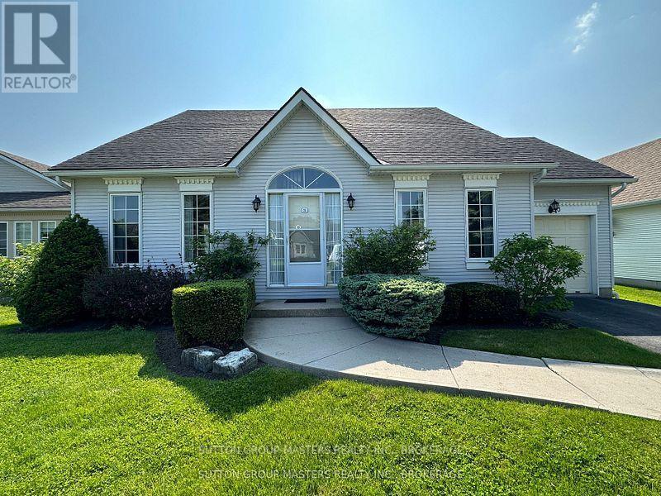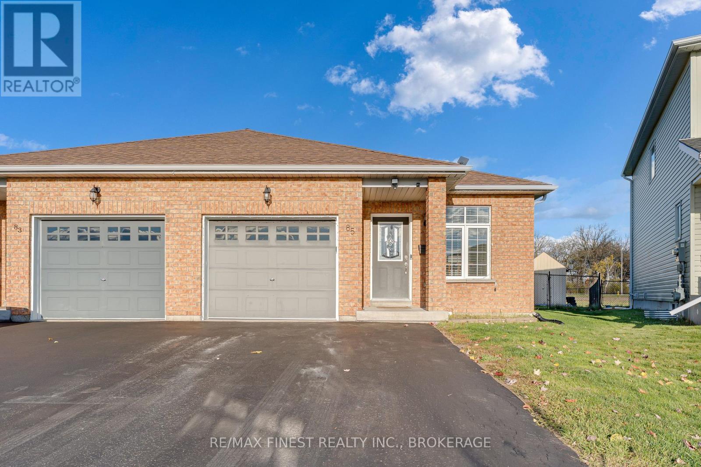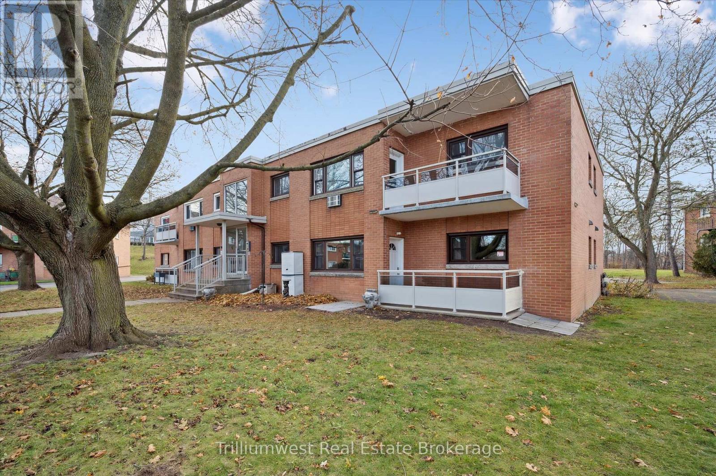53 Nicklin Crescent
Guelph, Ontario
Newly renovated LEGAL DUPLEX - Three bedrooms up, three bedrooms down and comes completely vacant! Live in one half and rent the other or choose your tenants for both units and start at market rents from day one. The home has just been renovated - new 6-car asphalt driveway, all new porcelain tile in the entranceway, kitchen and hallway. New laminate flooring in the living room, dining room and all three main level bedrooms, new kitchen with quartz counters and stainless steel appliances, new bathroom vanity with stone counters, new tub with all new tile surround. There is also newer trim, crown moulding and added pot lights. There is a private rear entrance to the three-bedroom basement apartment with an updated kitchen, laminate flooring in the family room and all three bedrooms which are a fantastic size. There is a very convenient self-contained shared laundry with private access for each unit. Situated on a corner lot, surrounded by parks, employment and the Conestoga Guelph campus. A rare find! (id:50886)
Exp Realty
53 Nicklin Crescent
Guelph, Ontario
Newly renovated LEGAL DUPLEX - Three bedrooms up, three bedrooms down and comes completely vacant! Live in one half and rent the other or choose your tenants for both units and start at market rents from day one. The home has just been renovated - new 6-car asphalt driveway, all new porcelain tile in the entranceway, kitchen and hallway. New laminate flooring in the living room, dining room and all three main level bedrooms, new kitchen with quartz counters and stainless steel appliances, new bathroom vanity with stone counters, new tub with all new tile surround. There is also newer trim, crown moulding and added pot lights. There is a private rear entrance to the three-bedroom basement apartment with an updated kitchen, laminate flooring in the family room and all three bedrooms which are a fantastic size. There is a very convenient self-contained shared laundry with private access for each unit. Situated on a corner lot, surrounded by parks, employment and the Conestoga Guelph campus. A rare find! (id:50886)
Exp Realty
233 Odette Road
Peterborough, Ontario
Welcome to this stunning 2 +2 bedroom, 3 bathroom home in the desirable West End! Offering the perfect blend of space, comfort, and style, this home is truly a must-see. As you enter, you're greeted by a bright foyer, bathed in natural light, featuring decorative plant ledges, a convenient 3-piece bath, and ample closet space. The impressive main floor layout boasts elegant gleaming hardwood flooring throughout most of the main floor, seamlessly transitioning from the cozy living room to formal dining room into the charming kitchen. Here, you'll find extra cupboards, under counter lighting and abundant counter space perfect for preparing meals plus a private separate hidden laundry room. The large kitchen nook provides access to a rear private deck, creating the perfect spot to unwind while enjoying the peaceful private treed backyard. Completing this level are a spacious primary bedroom, a large second bedroom, and a well-appointed 4-piece bathroom. Head to the lower level, and you'll find even more space to relax and entertain. A cozy family room with a fireplace, an additional entertainment area combined and a huge third bedroom make this space versatile for any need. There's also a fourth bedroom, 3 piece bath and plenty of storage options. Located in a sought-after West End neighborhood, this home is close to the hospital, highways, and essential amenities. With a fantastic layout, generous living space, and a host of impressive features, this home truly shows well and won't last long. Don't miss out on the opportunity to make this gem your own. Schedule a tour today! (id:50886)
Realty Guys Inc.
163 Sugar Maple Street
Blue Mountains, Ontario
BUILDER COLLECTION HOME - including fully fenced yard! With over $100k in extras including; Full appliance package, Luxury vinyl flooring in all main areas, bedrooms & basement, Stone countertops throughout, Central air conditioning, Upgraded kitchen cabinets, Freestanding tub in primary ensuite, 2nd fireplace in basement and much more. This Beausoleil model is 2072 sq ft, and another 910 sq ft in the finished basement with oversized windows. Welcome to Windfall! Steps from The Shed, the community's own unique gathering place nestled in a clearing in the forest. Featuring a year-round heated pool, fitness area, and social spaces, The Shed offers a perfect spot for relaxation and recreation. Surrounded by the winding trail system that connects the neighbourhoods of semi-detached and detached Mountain Homes at Windfall. So close to the Mountain it's as if you're part of it. (id:50886)
Bosley Real Estate Ltd.
43-45 Dorset Street W
Port Hope, Ontario
Discover timeless elegance and unmatched character in the heart of Port Hope. Built in 1860 to welcome travellers from the Grand Trunk Railway, this storied landmark began its life as Blackhams Hotel, later becoming Martins Hotel in 1875, and eventually the beloved Rochester House. Now masterfully restored, this residence boasts a unique trapezoid footprint, blending historic charm with modern sophistication. The home has 5 spacious bedrooms, 3.5 luxurious bathrooms, and over 9-foot ceilings adorned with detailed crown moulding. A grand, double living room sets the tone for stylish entertaining, flowing seamlessly into a formal dining room and a chef's dream kitchen outfitted with premium appliances and custom cabinetry. The expansive principal suite is a true retreat, featuring a spa-like ensuite with heated floors, double vanities, a freestanding soaking tub, and a marble walk-in shower. Sunlight pours into the south-facing sunroom, while cedar-planked decking and a beautifully landscaped, private backyard create the perfect oasis for quiet mornings or lively evenings. Located on one of Port Hope's most prestigious streets, this home is just a short stroll to the downtown core, VIA Rail Station, boutique shops, acclaimed restaurants, and a private footpath leading to the harbour. Included is 1/3 ownership of Railway Lands Corp, which comprise of 1.37 acres of parcel of land with Zoned COM3. The possibilities here are endless whether you envision a luxurious private residence, boutique commercial venture, or a unique live-work combination. This is more than a home it's a rare opportunity to own a landmark, lovingly restored for the next chapter in its story. (id:50886)
Royal LePage Proalliance Realty
568 Mcnabb Street
Saugeen Shores, Ontario
Welcome to your dream home at 568 McNabb Street! This beautifully renovated property, originally built in 1991, has been transformed into a modern oasis, with a full renovation completed just six years ago.During the renovations, the home received a new roof, a new kitchen, new doors, a large deck off the dining room, new windows, and insulation, ensuring energy efficiency and peace of mind for years to come. Step inside to discover a stunning, contemporary kitchen equipped with six years new appliances, perfect for family gatherings and entertaining. The dining room seamlessly transitions to a large deck, ideal for summer barbecues and outdoor relaxation.With four generously sized bedrooms and two well-appointed bathrooms, this home offers ample space for families or guests. The fully finished basement, equipped with spray foam insulation, a beautiful built-in feature wall with a gas fireplace, provides additional living space, perfect for a recreation room, home office, or guest suite.Comfort is prioritized with ads A/C and furnace, both purchased during the renovation, ensuring a pleasant environment year-round. Located just 500 meters from South Street Beach, this property is not only a perfect family home but also an excellent investment opportunity in a sought-after area. Don't miss your chance to own this exceptional property in Saugeen Shores! (id:50886)
Exp Realty
632 Truedell Road
Kingston, Ontario
Welcome to 632 Truedell Rd, a 3+1 bedroom, 3 full bath semi-detached bungalow with a deep treed backyard, and a walk-out basement. Upstairs is a well cared for space with a cozy living and dining room, kitchen, 3 bedrooms, and a 4 pc bath. Downstairs is a spacious laundry room, and a large rec room, complete with own cabinets and 3 pc bath. Additionally, through the back separate entrance walkout door, is a full in-law suite, with kitchenette, bedroom and 3 piece bath. This home is ideal for first time buyers, multi-generational families or even investors. Located in a quiet residential neighbourhood in the west end of Kingston, with Truedell Public School right across the road, Lemoine Point and its trails close by, and with so many conveniences close-by such as Kingston Transit stops, grocery stores, convenience stores, fitness/gyms, restaurants and a short drive to all the shopping on Gardiners Rd, Cataraqui Mall and more. (id:50886)
RE/MAX Finest Realty Inc.
971 Fortune Line Road N
Rideau Lakes, Ontario
Tucked along a quiet, well-maintained country road, this enchanting 1.5-storey home is set on a picturesque 1-acre lot, offering warmth, light, and peaceful rural living. Step inside to a sun-soaked, open-concept layout where beautiful hardwood floors, freshly painted interiors, and a beautifully updated kitchen create a welcoming and polished atmosphere. The thoughtful design continues into the main-floor mudroom a charming and practical space featuring abundant storage, a deep utility sink, and a convenient shower. Down the newly built staircase, you'll find a bright and expansive finished lower level a versatile space perfect for a second bedroom, home office, or cozy family room. Upstairs, retreat to the airy primary suite, fully renovated four-piece bath and in-suite laundry. From top to bottom, this lovingly cared-for home blends character, functionality, and comfort an ideal countryside haven just waiting to welcome you home. Additional features include: Enjoy sunrise coffee or sunset wine on the wraparound deck, or host guests in the charming 2020 Riverside Retro Trailer. Detached garage with hydro and ample workspace. Elevated kayak/canoe storage. Easy access to nature trails and recreation: just a short bike ride to Kendricks Park and public beach on Lower Beverly Lake, minutes to the famous Rock Dunder hiking trail, and close to the charming village of Lyndhurst. The property also comes with an outbuilding, it is versatile and can serve as a chicken coop, studio, or party hub. (id:50886)
Bickerton Brokers Real Estate Limited
806 Portsmouth Avenue
Kingston, Ontario
Neat, Sweet and Complete best describes this lovely 2+1 (bedroom/den) home. This spotless doll house features open concept kitchen with fridge, stove, dishwasher, tile back splash, laminate flooring plus two bedrooms and 4 piece bathroom on the main floor. The lower level has a cozy family room to relax and unwind. Also there is a den/bed currently used to exercise but you decide what you want, ideal for a home office or day bed. The combo 3 piece bath/laundry rounds out all the convenience you need. Maintenance free exterior and windows. Great storage in two sheds in the big back yard. Perfect for the first time buyer, retiree looking to downsize or student/investor as it just 3km to St Lawrence College. (id:50886)
Sutton Group-Masters Realty Inc.
3 Empire Court
Loyalist, Ontario
Welcome to 3 Empire Court. Located in the heart of the Loyalist Lifestyle Community in the historic Village of Bath, this well-maintained home is nestled on a quiet cul-de-sac with a lovely view of the golf course. Featuring 2 + 1 bedrooms, 4 baths, and a spacious loft, which could easily be converted to an additional bedroom, this home offers comfort and flexibility for modern living. Recent upgrades include a new air conditioner, and a newer furnace ensuring year-round efficiency and comfort. Residents of this vibrant community enjoy access to a championship golf course, marina, pickle ball courts, and a variety of established local businesses. Just 15 minutes west of Kingston, you can enjoy the best of small-town charm and big-city convenience. VILLAGE LIFESTYLE -- More Than Just a Place to Live (id:50886)
Sutton Group-Masters Realty Inc.
85 Kanvers Way
Greater Napanee, Ontario
Welcome to 85 Kanvers Way, a charming 1,038 Square foot semi-detached bungalow nestled in one of Napanee's most family-friendly subdivisions. This move-in ready home offers the perfect blend of comfort, convenience, and easy living, ideal for downsizers, small families, or anyone looking for a well-maintained space with a thoughtful layout. Step inside to a bright and functional main floor featuring two spacious bedrooms, a full four-piece bath, and main floor laundry hook-ups for added convenience. The kitchen offers plenty of cabinetry and counter space and flows seamlessly into the dining area. Cozy living room, creating a welcoming space for both everyday living and entertaining. The fully finished basement extends your living area with a large rec room, additional rooms, a full bathroom, plus a second laundry setup and ample storage. Outside, enjoy the fully fenced backyard that is ideal for relaxing or hosting summer BBQs. The attached garage adds even more practicality, offering secure parking and extra storage with direct access to the home. Situated just minutes from the hospital, fairgrounds, schools, and local convenience store, this location offers an unbeatable balance of peaceful living and nearby amenities. Whether you're simplifying your lifestyle or ready for a home that truly feels like "the one," 85 Kanvers Way is ready to welcome you home. (id:50886)
RE/MAX Finest Realty Inc.
2 - 1 Sunnylea Crescent
Guelph, Ontario
This bright and spacious ground-level 1-bedroom, 1-bathroom condo is an ideal choice for downsizers or first-time buyers. Thoughtfully designed for accessibility, enter through the main door into a spacious and welcoming foyer, or come and go through the convenient ground-level walkout balcony entrance. The well laid out floor plan features an inviting eat-in kitchen and a large, open living room-perfect for relaxing or entertaining. The expansive bedroom easily accommodates a king-size bed while still providing plenty of space for a desk or additional storage. Located in the highly sought-after General Hospital neighbourhood, on a quiet cul-de-sac, this home is close to the hospital, parks, shopping, and transit. With only 8 units and concrete adjoining walls, you can enjoy a quiet and peaceful building. The low monthly fees include heat, water, one designated parking spot, visitor parking, a storage locker, and a shared laundry room with 24/7 access. The cost to own this home is comparable to renting a one-bedroom unit, but with the added benefits of building equity and not paying a landlord-making it a convenient and cost-effective place to call home. (id:50886)
Trilliumwest Real Estate Brokerage

