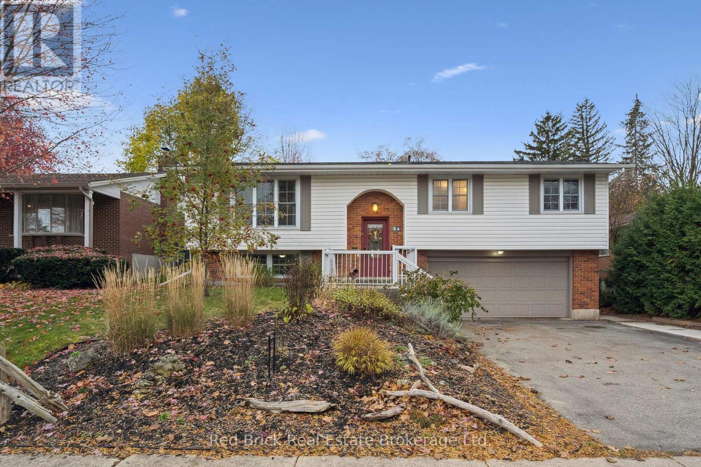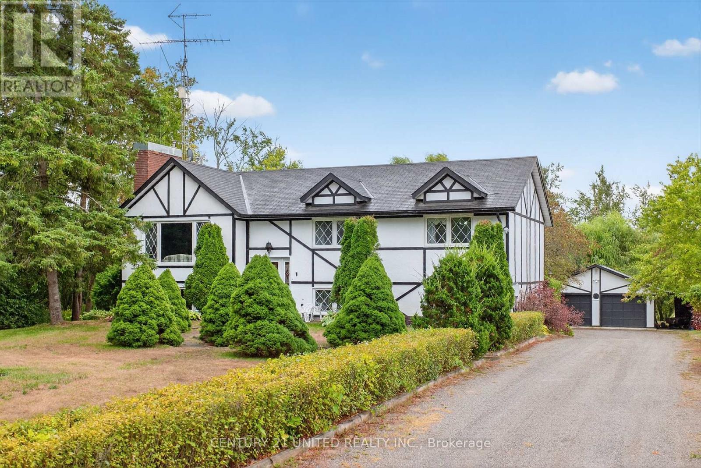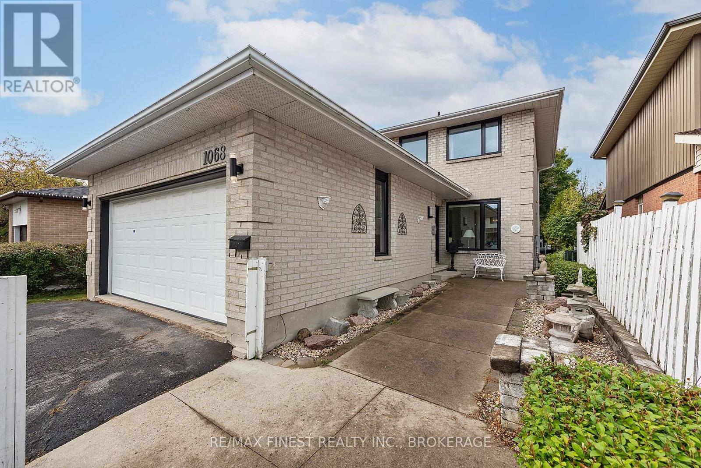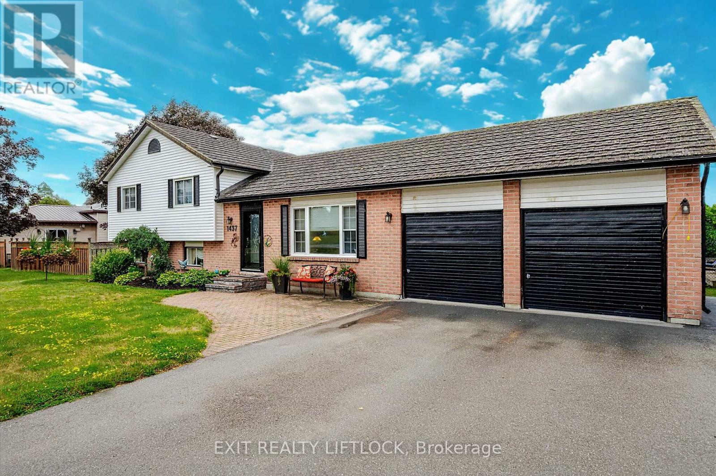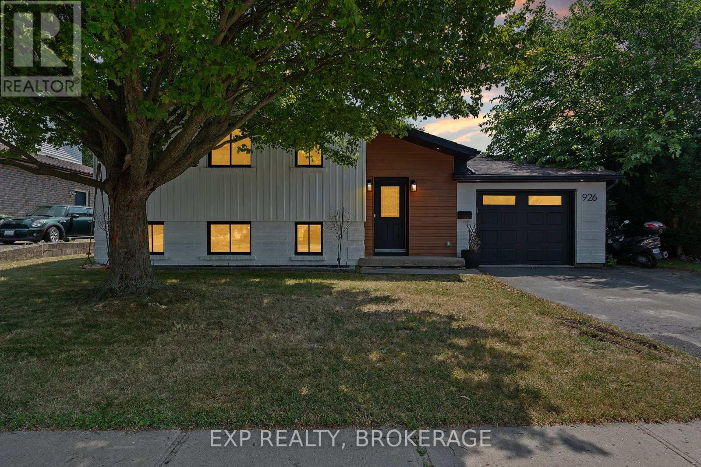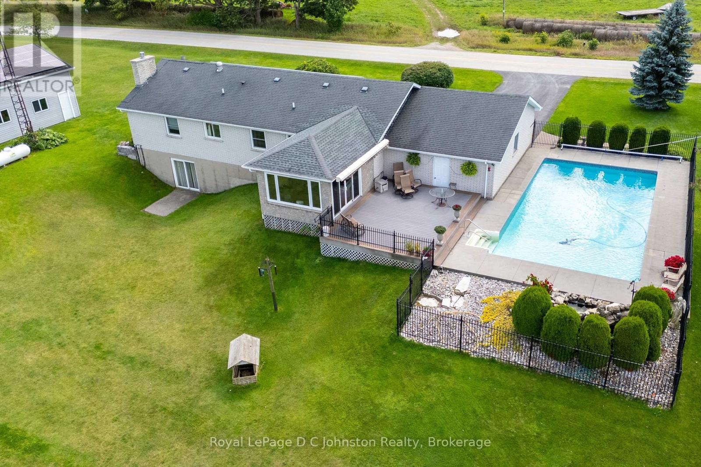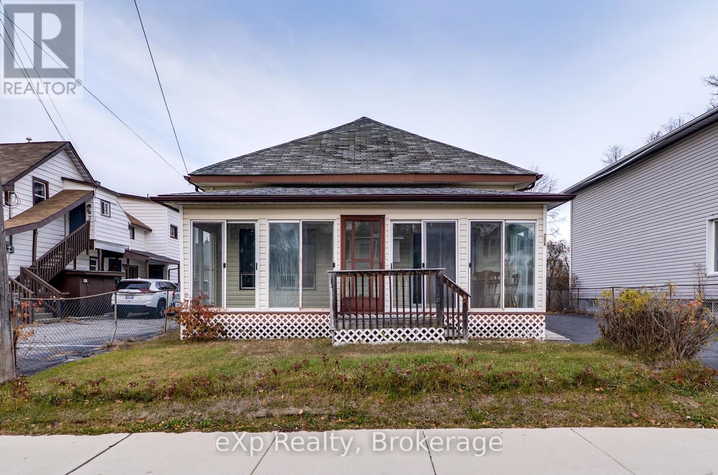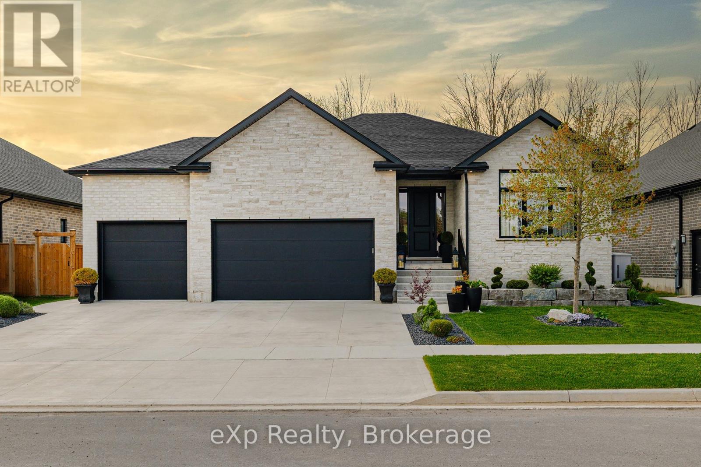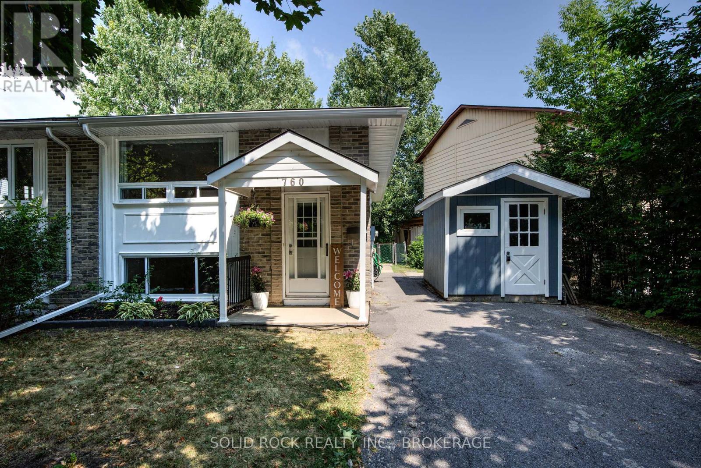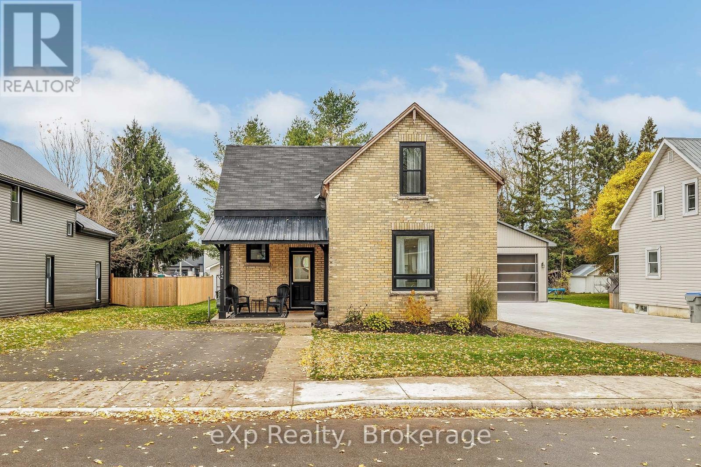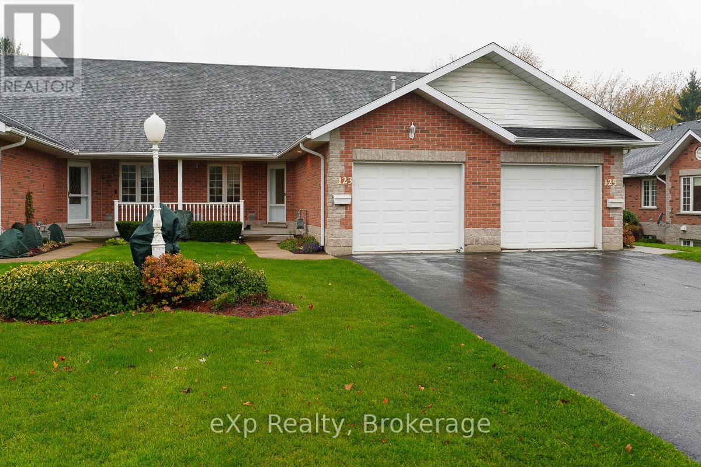54 Sherwood Drive W
Guelph, Ontario
Charming detached raised bungalow in an amazing quiet neighbourhood situated on a large (invisible) fenced yard. The bright and sunny main floor features an open concept layout with Living room, dining room on to a large 4 season sunroom with many windows and patio doors unto a composite deck. Kitchen with granite counters, stainless steel appliances, large island with breakfast bar. Hardwood floors in the main living area.3 spacious bedrooms, 3 pc main bath with walk-in shower, heated floors newly renovated. Newer furnace and air conditioning. Very large 2 car garage with garage door opener. Front Porch was recently renovated. The basement has a 2 pc. bath and entrance from the garage. Recreation room plus an area for a 4th bedroom or home office. Plenty of storage area under stairs.P.S. owner had additional insulation blown into R20 value.. Book your showing today. (id:50886)
Red Brick Real Estate Brokerage Ltd.
1243 Seventh Line
Selwyn, Ontario
Welcome to the sweet spot of Selwyn township: 15 minutes from downtown Peterborough, 8 minutes to the village of Lakefield, and 5 minutes from Bridgenorth. This is 1243 7th Line of Selwyn. This characterful Tudor Style raised bungalow sits on an elegant two acres of serenity. With three bedrooms, three bathrooms, and three family rooms, in addition to an eat in kitchen and formal dining room, your crew will have all the space they need to spend quality time together and quieter times apart. Two lower level walkouts and a walkout from the kitchen to the deck and gazebo will draw you outside to the lush acreage of expertly designed and low maintenance perennial gardens, a water fountain and a wooded area with an enchanted secret path leading to a babbling creek. The detached two car garage features an additional carport parking space and a greenhouse off the back. If you value gathering with loved ones, quiet spaces to reflect, room to grow, and outdoor living, this just might be the one for you. (id:50886)
Century 21 United Realty Inc.
1068 Willowood Drive
Kingston, Ontario
Welcome to this beautifully maintained two-story, 3 bed, 2.5 bath home offering a perfect blend of elegance, comfort & functionality all over three levels! Nestled on a quiet desirable street, this residence boasts impressive curb appeal and a thoughtfully designed interior ideal for families and entertaining alike. Step inside to find tile flooring in the foyer and key living areas, paired with rich hardwood throughout the main kitchen and upper staircase. The formal living & dining rooms provide refined spaces for hosting guests, while the separate eat-in kitchen offers a more casual setting, complete with ample cabinetry, modern appliances, & large windows that bathe the space in natural light with views of the gorgeous yard! Upstairs, discover 3 generously sized bedrooms, including a spacious primary suite, as well as a versatile loft area perfect for a home office, reading nook, or additional lounge space. The fully finished basement w kitchenette option, adds significant living space, ideal for a media room, playroom, gym, or guest quarters, offering both comfort & flexibility for your needs. Outside, enjoy a large backyard w endless potential for outdoor entertaining, gardening, or simply relaxing in your private oasis. A double car garage adds convenience & extra storage. This home has many recent updates such as all newer windows, front door/patio door, new flooring upstairs and a newer roof! This well cared for home is ready for new owners! (id:50886)
RE/MAX Finest Realty Inc.
1437 Stewart Line
Cavan Monaghan, Ontario
Welcome to 1437 Stewart Line in Cavan. This spacious 4-level side split sits on a lovely country lot and offers 1,825 sq ft above grade. This home boasts a durable steel roof, multiple walk-outs, and a bright sunroom, along with a tiered deck and gazebo overlooking the fully fenced backyard, complete with a stamped-concrete patio and a solar-heated inground pool (Shallow 4ft, Deep 5.5ft). The kitchen includes granite counter-tops, plenty of cupboard space, stainless appliances, a side-by-side fridge and built-in dishwasher. Upstairs are three bedrooms, including the primary, and a 5-pc bath w/ granite countertops & ceramic flooring. The lower level offers a family room with a cozy fireplace, murphy bed sunroom and 3-pc bath. Basement provides laundry and extra storage. Attached 2-car garage, garden shed (x2), and easy access to Peterborough and Hwy 115. 2 NEW Heat Pumps installed Nov 24, 2025! (id:50886)
Exit Realty Liftlock
926 Cresthill Street
Kingston, Ontario
Welcome to this stunning open-concept bungalow located in one of the area's most sought-after neighbourhoods. This well-maintained home features 3 spacious bedrooms and 2.5 bathrooms, offering versatility and comfort for families or investors alike. The bright main floor boasts a large living room and a sun-filled kitchen, perfect for entertaining. The walk-out lower level is a true bonus... featuring a wet bar, stove outlet, and ample space for a future in-law suite or income-generating unit. Step outside to enjoy a fully fenced yard with a beautifully crafted multi-tiered deck, ideal for relaxing or hosting guests. Don't miss this incredible opportunity to own a home with curb appeal, functionality, and potential all in one package. Schedule your private viewing today. (id:50886)
Exp Realty
830 Concession 2 Concession W
Saugeen Shores, Ontario
Discover the perfect blend of country living and modern convenience in this spacious 3-bedroom brick bungalow, set on 1.4 acres at the edge of Port Elgin and just a short drive from the Bruce Power. Situated on one of the highest elevations in Bruce County, the property offers exceptional privacy, sweeping views of the countryside, and a distant view of Lake Huron and it's famous sunsets. The home features an newer kitchen and bathroom, an inviting main-floor layout with sunken living room, a large family room, and the convenience of a main floor laundry room. A full basement with a large recreation room complete with bar for entertaining and basement walkout, plus additional living space for workshop, or storage. An attached garage adds everyday practicality, while the 20' x 30' workshop is ideal for tradespeople, hobbyists, or anyone in need of extra workspace. Step outside and enjoy an incredible set of outdoor amenities, including a refreshing saltwater swimming pool, an inground irrigation system, and rooftop solar panels that keep utility costs under control. A propane fireplace, and propane-fired backup generator ensures peace of mind year-round. This well-maintained property offers room to breathe, space to grow, and the rare combination of rural charm with modern upgrades. If you've been searching for that special home on the edge of town, this bungalow is ready to welcome you. (id:50886)
Royal LePage D C Johnston Realty
364 Agnes Street
Greater Sudbury, Ontario
Unlock the possibilities in this 3+1 bedroom, 2 bathroom home with a versatile in-law suite on an oversized lot, in a quiet, newly paved, cul-de-sac. Imagine a bright sunroom, abundant storage, and a chance to reopen 2 to 3 more bedrooms. The in-law suite features a private and interior entrance, full kitchen, and a gas fireplace, perfect for extended family or rental income. Zoned R2-3, allowing up to four residential dwelling units. Maximum lot coverage and reduced parking requirements, offering incredible investment or multifamily potential, with space to build or create your dream garage. Updates include furnace (2018), hot water tank (2018), shingles (2016), air conditioning and 200 amp electrical service. Vacant and move in ready. Discover the opportunity. (id:50886)
Exp Realty
41 Gilmer Crescent
North Perth, Ontario
41 Gilmer Crescent is a beautifully crafted 5-bedroom, 3.5-bathroom home offering nearly 4,000 sq. ft. of thoughtfully designed living space. With two full kitchens and two ensuites, it's perfect for multigenerational living or added flexibility. The main floor features an expansive living room with 10' coffered ceilings, a beautifully appointed kitchen with quartz countertops and backsplash, a large island, a built-in coffee/appliance nook, and an adjacent dining area. Three spacious bedrooms include a luxurious primary suite with a 4-piece ensuite, walk-in closet, and access to a back porch overlooking the golf course. The oversized triple-car garage includes an in floor drain, man door and separate set of stairs leading to the basement. The fully finished walk-out basement offers incredible potential with a second full kitchen with 10' island, dining area, large rec room, two bedrooms - one with a private ensuite, and plenty of storage in the utility area. This home's additional features include 9' ceilings on both the main level and basement, complemented by 8' doors and 7.5" baseboards. There is Sonopan soundproofing panels between levels, in-floor heating in the basement (two zones), a Briggs and Stratton generator, upgraded appliances, and a fully fenced and landscaped yard. Backing onto the green of Listowel Golf Club's Vintage Hole 8, this home offers serene sunset views and a tranquil setting. Situated on a quiet, family-friendly crescent, this residence combines luxury, comfort, and functionality. (id:50886)
Exp Realty
760 Grouse Crescent
Kingston, Ontario
Whether you're searching for a home with income potential, a place to accommodate a multigenerational family, or looking to partner with a friend to get into the housing market, this beautifully updated raised bungalow offers the flexibility to make it happen. Step inside and you'll be greeted by a bright and spacious open-concept main level, featuring fresh paint, new vinyl plank flooring, and updated windows that flood the space with natural light. The living and dining areas are ideal for entertaining or relaxing with family, with plenty of room for a full dining set, sofa, and chairs. Down the hall, you'll find three generously sized bedrooms and a fully renovated 3 piece bathroom. The lower level is currently set up as a separate living space, perfect for an in-law suite or secondary unit. A shared, spacious laundry room is easily accessible to both levels. The lower unit has its own private entrance via a convenient back door, making it a true separate dwelling. Inside, you'll find a large bedroom, open-concept kitchen and living area, and a clean, updated bathroom. Notable exterior updates include a rebuilt retaining wall, new soffits, fascia, and eavestroughs, a new roof on the shed, and a fresh front railing all contributing to the homes curb appeal and peace of mind. 760 Grouse is move-in ready and full of potential. Don't forget to check out our video for a virtual tour of the home. (id:50886)
Solid Rock Realty Inc.
272 Princess Street
Huron East, Ontario
Welcome to this charming and fully renovated brick family home in the heart of Brussels. Fresh, bright, and thoughtfully designed for comfort and everyday living, this home combines modern style with timeless character. COMPLETELY RENOVATED FROM TOP TO BOTTOM, it features all-newelectrical and plumbing systems (2021), updated ductwork with added vents upstairs, and new insulation in key areas, including spray foam around thefoundation and in the attic (2021). The main floor has been completely gutted and rebuilt with new joists, leveled subfloors, and new flooring throughout the kitchen, bathroom (2025), entryway, and living room (2021). The spacious eat-in kitchen showcases brand-new cabinetry, stainless steelappliances, and quality finishes, with a large island that's perfect for cooking and gathering (2021). A new patio door leads to the newly built deck (2025) with apoured foundation around the kitchen addition (2021), ideal for entertaining, summer BBQs, or relaxed evenings outdoors. Also on the main level, you'llfind a convenient bathroom with laundry, a versatile family room or formal dining area, and a cozy living room filled with natural light and plentyof pot lights to keep things bright and welcoming. Following the renovated stairs (2025), you'll be met with two comfortable bedrooms and an updated bathroom (2021) (with plumbing readyfor a future shower if desired), plus additional storage to suit a growing family's needs. Step outside to a large private backyard featuring a shedand firepit area-a perfect retreat for relaxation and play. The home's exterior has been refreshed with all the windows being replaced (2021), a new black frontdoor and awning, and repointed brickwork completed in (2023), giving it stylish curb appeal that complements its modern interior. Located in afriendly small-town community close to schools, parks, and amenities, this move-in-ready home offers a perfect blend of character, function, and value. (id:50886)
Exp Realty
123 Church Street N
Wellington North, Ontario
Bright and welcoming, this three-bedroom townhouse condo offers a crisp, timeless palette that's ready to make your own. The main floor features stunning hardwood floors in the open-concept dining area and contemporary kitchen with a walk-in pantry and a convenient pass-through to the spacious living room. A soaring cathedral ceiling and French doors to the deck create an airy, comfortable space for everyday living and entertaining. A generous bedroom, four-piece bath, and main-floor laundry complete this level. Upstairs, the loft is a private retreat with a large primary bedroom, walk-in closet, and five-piece ensuite. The open hallway overlooks the living room, adding to the home's sense of light and openness. The basement extends the living space with a recreation room, third bedroom, and three-piece bath - a restful area perfect for guests or a quiet workspace. Set within a well-kept condo community, this home offers a relaxed, low-maintenance lifestyle in the friendly rural town of Mount Forest, close to shopping, services, and everyday conveniences - and easy drives to Shelbourne, Hanover, and Fergus. (id:50886)
Exp Realty
898 Roderick Avenue
Greater Sudbury, Ontario
To own on Roderick Avenue is to own a piece of Lake Ramsey History. The last time this home was available for sale was in 1977. So it's true that homes on this quiet street rarely come available being that the last one sold about 5 years ago. Nestled on a beautifully private, south-facing lot, this 5 bedroom, 3 full bathroom home offers breathtaking water views and an unmatched sense of peace. A long, private driveway leads you to this spacious residence, where rustic charm meets modern comfort. The updated kitchen showcases incredible lake views, the perfect backdrop while preparing meals or gathering with family. Cozy up by the wood-burning fireplace in the inviting Speakeasy lounge, an ideal spot to unwind an share a drink at the end of the day. Or alternatively turn on the cozy gas fireplace on the lower level for a family movie night. With open views across Lake Ramsey and your own private dock, you'll enjoy waterfront living at its finest. Located just minutes from Laurentian University and close to all of Sudbury's conveniences, this home offers the rare blend of tranquility, privacy, and proximity to the city. Don't miss your chance to own this once-in-a-generation Lake Ramsey property. (id:50886)
Exp Realty

