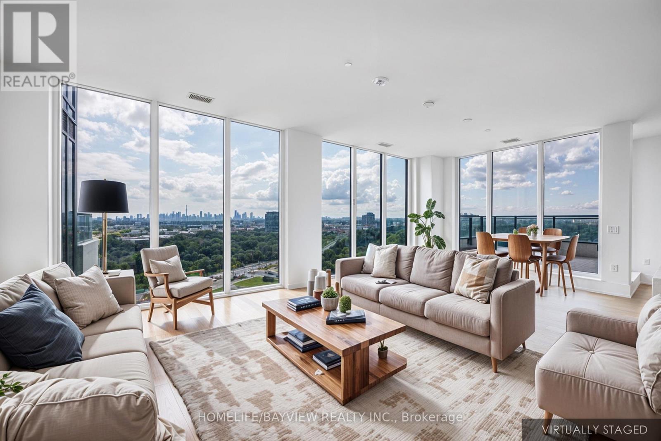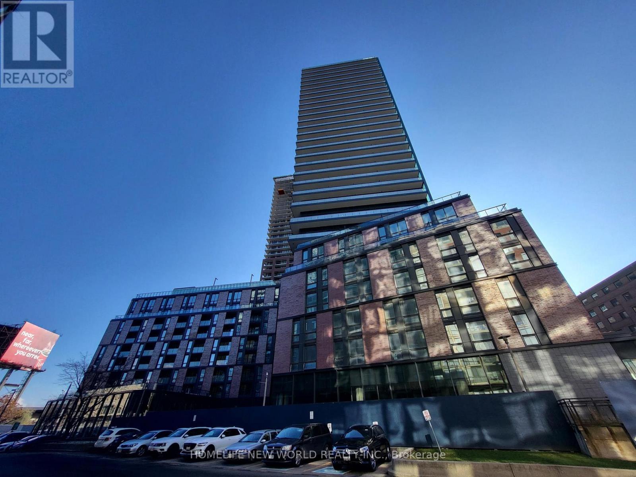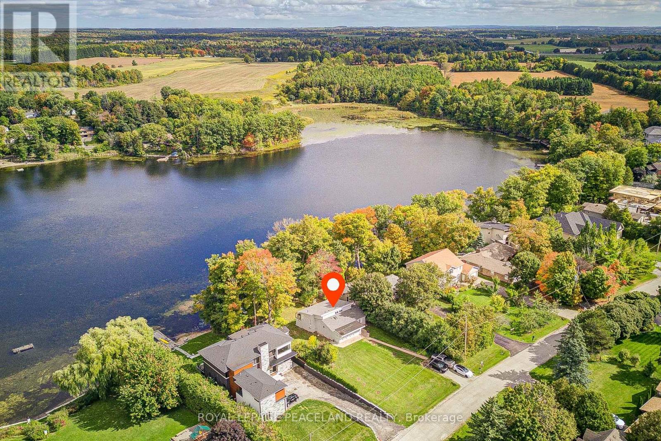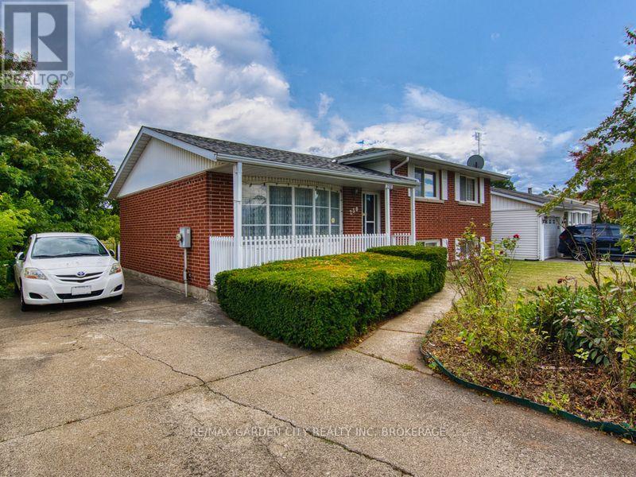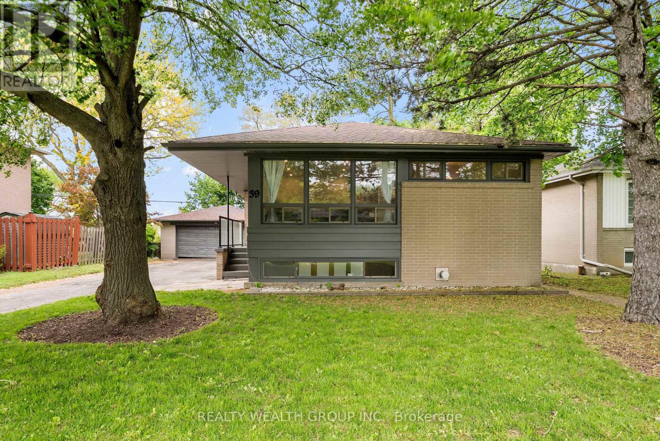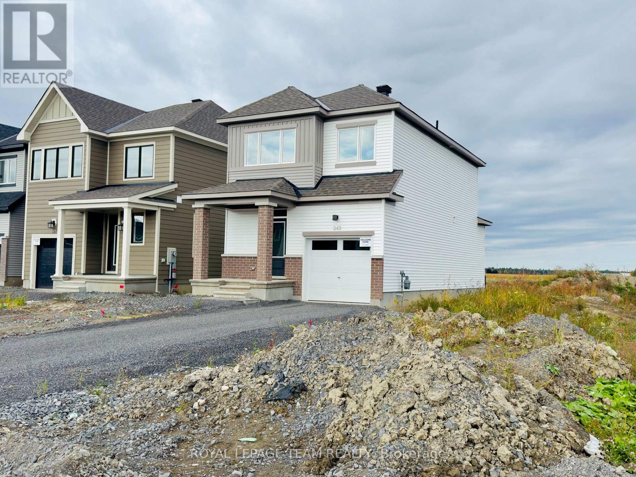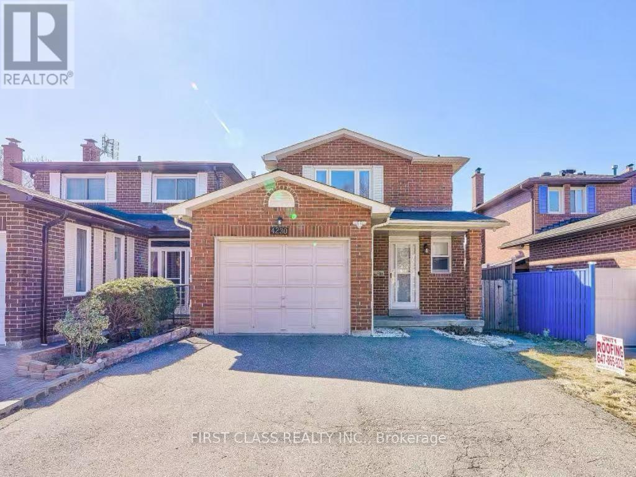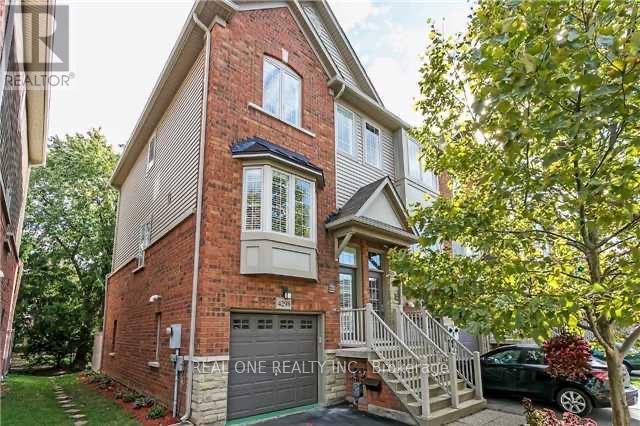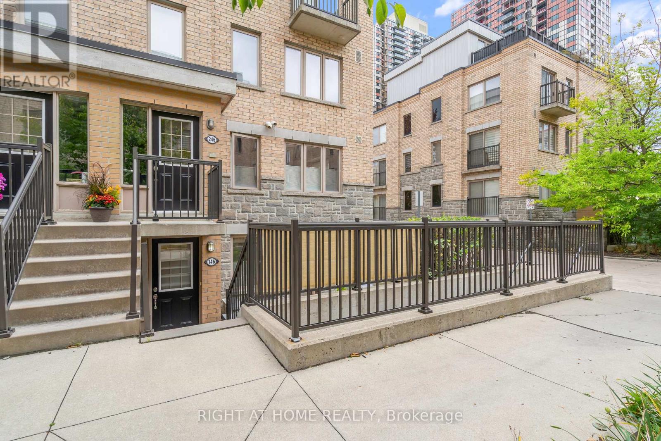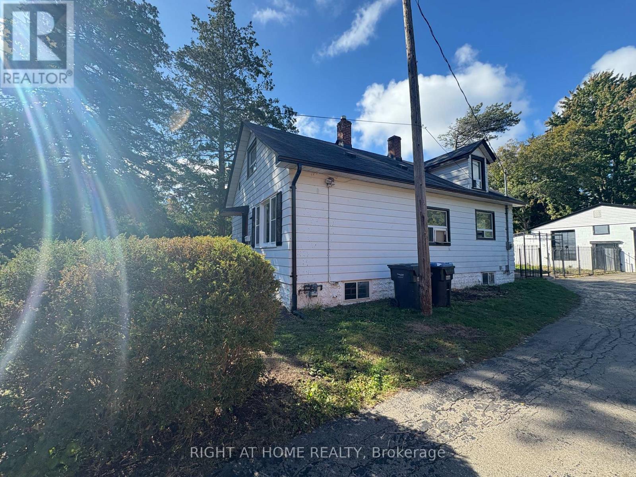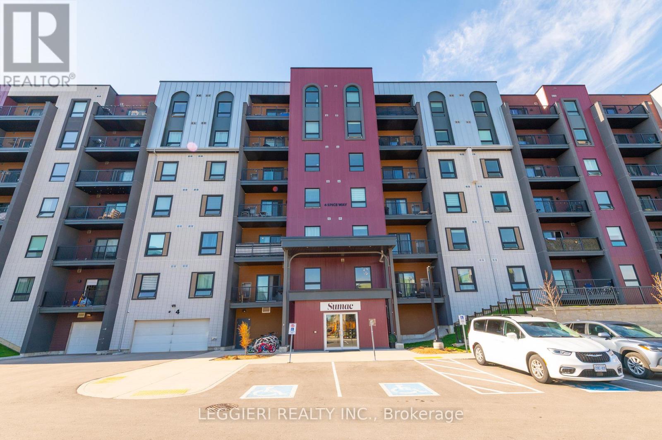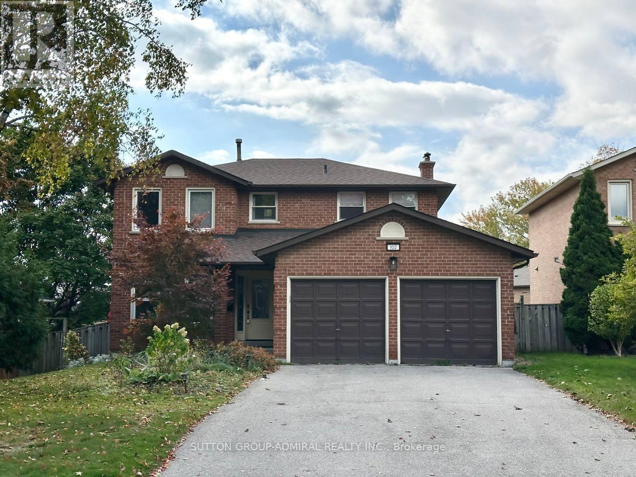1510 - 30 Inn On The Park Drive
Toronto, Ontario
Welcome to the elegant Auberge on the Park, a Gold LEED Certified community by award-winning TRIDEL, perfectly located at Leslie & Eglinton and surrounded by lush parklands. This stunning 3-bedroom, 3-bathroom executive residence offers 1,740 sq ft of luxurious interior living space, two parking spots, one locker, and an impressive terrace ideal for morning coffee or sunsets overlooking Sunnybrook & Wilket Creek Park. A sun-filled corner suite with wall-to-wall, floor-to-ceiling windows, enjoy breathtaking South-West facing panoramic views of the Toronto skyline and greenery. The open-concept living, dining, and kitchen areas are perfect for entertaining, featuring engineered hardwood floors and a chef's kitchen with Miele appliances, quartz counters, a waterfall island, custom backsplash, and ample cabinetry. The primary suite offers two walk-in closets and a spa-inspired ensuite with glass-enclosed shower. The second bedroom includes its own ensuite with bathtub, while the third bedroom-also with a closet-functions beautifully as a guest room or home office. A separate laundry room with storage adds everyday convenience. Enjoy resort-style amenities: 24-hour concierge, visitor parking, state-of-the-art fitness centre, spin & yoga studios, outdoor pool, whirlpool spa, cabanas with BBQs, terrace dining, party & private dining rooms, theatre, rooftop gardens, and more. Unbeatable location-steps to Sunnybrook Hospital, Sunnybrook Park, Wilket Creek Park, E.T. Seton Park trails, and minutes to Toronto Botanical Gardens, Shops at Don Mills, restaurants, supermarkets, big box stores, Leaside, and the upcoming Eglinton LRT. A rare offering for those who value comfort, convenience, and luxury. Available December 1st. (id:50886)
Homelife/bayview Realty Inc.
329 - 35 Parliament Street
Toronto, Ontario
Brand-New 2 Bedroom + Den unit with Parking!! Nestled in the historic Distillery District, The Goode offers residents a unique blend of historic charm and modern convenience. This bright and spacious unit offers one of the best layouts in the building, featuring floor-to-ceiling windows, Modern Open Concept kitchen. The intelligently designed split-bedroom floor plan offers privacy and functionality, making it perfect for both everyday living and entertaining. TTC at the door front, and walking distance to Distillery District, St Lawrence Market and Toronto Waterfront and more! (id:50886)
Homelife New World Realty Inc.
38 Lakeview Avenue
Whitchurch-Stouffville, Ontario
W-A-T-E-R-F-R-O-N-T Direct Waterfront On A 75X241 Premium Lot Just 35 Mins From Downtown Toronto. Welcome To Prestigious & Quiet Preston Lake. This Is Your Opportunity To Secure This Custom Rebuilt Home On A Very Private Lake. Completely Rebuilt From The Studs Detached Bungalow. Featuring Stunning Cathedral Ceilings, Bright & Spacious Open Concept Floor Plan With Superior Finishes and Craftsmanship Throughout. Centrally Located With 'High' Elevation Offering 'Breathtaking Million Dollar' Panoramic Views Of The Water. Sandy Bottom Shoreline. Absolute Tranquility & Privacy Of A Waterfront Setting W Magnificent Clear Views. Boat Shed & Dock Grandfathered. Swim, Canoe, Fish In Summer Or Skate In Winter. Nearby Golf Courses, Bike Clubs, Trails, So Much More. Waterfront Properties At Preston Lake Are Very Rare To Come To Market, Don't Miss This Opportunity To Secure This Gem! See Virtual Tour & Floor Plan Attachments. (id:50886)
Royal LePage Peaceland Realty
230 Lakeshore Road
St. Catharines, Ontario
Well loved home by the same family for over 40 years and now ready for the next chapter. This solid, mostly brick 4-level side split is located in a sought after neighbourhood located on the well known Lakeshore Rd. Just minutes from Lake Ontario, Welland Canal, Niagara-on-the-lake, parks, schools, and everyday amenities. Set on a generous sun-filled lot with a fenced yard with garden, patio and shed. The home features a covered front porch then enter into the bright living room and dining room with hardwood floors under the carpets. Kitchen views the back yard. Upstairs has a 4pc bathroom and 3 bedrooms with hardwood floors under the carpets. Second back entrance leads down to the lower 3rd level with big bright windows featuring a large L-shaped rec room with a bright 2pc bathroom. Unfinished basement 4th level has a laundry room, a 1pc shower, and a storage room with a workbench. Hot water tank owned. 200 amp service. Concrete driveway has an added paved turnaround pad. This is a solid home and priced low for great potential and ready for your updates. House is vacant and selling in "AS IS" condition. (id:50886)
RE/MAX Garden City Realty Inc
39 Treadgold Crescent
Toronto, Ontario
This tastefully updated bungalow on a quiet crescent, located in a highly sought-after neighbourhood, combines contemporary design with everyday practicality. The main floor features three generously sized bedrooms, each bathed in natural light and offering a quiet retreat. The open-concept living area is perfect for both hosting guests and family time, with a kitchen thats sure to impress. It comes equipped with new stainless steel appliances, sleek quartz countertops, custom cabinetry, and a beautiful backsplash. The fully finished basement apartment, accessible through a separate entrance, offers great potential, including a cozy living space, full kitchen, one bedroom, and ample room to add another bedroom. Backing onto a picturesque green space, this home offers privacy and tranquility, while being just minutes from schools, shopping, parks, and public transportation. A true gem that blends comfort and convenience, this one wont last long! (id:50886)
Realty Wealth Group Inc.
343 Cantering Drive
Ottawa, Ontario
SERIOUS INVESTORS ONLY PLEASE / HALAL FINANCING AVAILABLE. RENTED FOR $ 2595 PLUS UTILITIES AND RENTAL EQUIPMENT. Brand New Detached Home for the price of a Townhome! Caivan - SERIES 1 PLAN, ELEVATION. 4 Bedrooms, 3.5 Bathrooms, Single car garage & 50K in upgrades. Chef's Kitchen. In-law suite built in. Some photos are virtually staged. Lease start date Dec 1st 2025 x 1 Year. 48 Hours required for showings (id:50886)
Royal LePage Team Realty
Main&upper Level - 4230 Perivale Road
Mississauga, Ontario
Welcom to this spacious, detached 3-bedroom and 2-bathroom home, freshly painted first and second floors, brand new white quartz kitchen countertops.The kitchen is equipped with essential appliances including a stove, dishwasher,fridge, and range hood. Open Concept With Living Dining Area. Ideally situated in a prime location, very close to Golden Plaza,with convenient access to shopping and dining. Nestled within the prestigious Woodlands school district, this residence offers quick access to city bus routes, Square One, various shopping plazas, and is conveniently close to highway 403 for easy commuting. Two parking spaces are included. (id:50886)
First Class Realty Inc.
4298 Ingram Common
Burlington, Ontario
Updated Branthaven Built Freehold Townhouse In South Burlington. This End Unit Features 2 Bedrooms And 2 Bathroom. The Main Level Boasts 9 Foot Ceilings, A 3 Piece Bathroom, Inside Garage Entry With A Walk Out To A Private Patio With A Beautifully Manicured Garden. The 2nd Level Open Concept Living Offers Crown Molding, Upgraded Hardwood Stairs, 9 Foot Ceilings And A Private Balcony .Ideally Located, Within Walking Distance To The Go Station, Restaurants And More. 2 Total Parking Plus Visitor Parking. Looking For Aaa Tenant. Landlord Prefers No Smokers/Pets. Previous Photo used (id:50886)
Real One Realty Inc.
146 - 12 Foundry Avenue
Toronto, Ontario
Stunning end-unit townhome featuring 2 bedrooms plus a large den-perfect for a home office-along with 2 washrooms. Located in the vibrant Davenport Village community, this home offers a bright living/dining area with gleaming hardwood floors through out. The upgraded kitchen includes quartz countertops, and the unit comes with an updated washer and dryer, underground parking, and a locker.The primary bedroom includes a spacious walk-in closet, and the generous den provides excellent flexibility. Enjoy a large private patio, ideal for outdoor relaxing or entertaining. Conveniently located close to Dufferin Mall, the subway, Earlscourt Park, and the library. A fantastic opportunity in a highly sought-after neighbourhood. (id:50886)
Right At Home Realty
Lower - 779 Indian Road
Mississauga, Ontario
Updated 2 Bedroom Lower Level Apartment. Long Driveaway. Deep Lot. Great Neighborhood. Close to Hwy, Lake and All Amenities. Surrounded by Mature Trees and Multimillion Dollar Homes. GARAGE IS NOT INCLUDED! (id:50886)
Right At Home Realty
615 - 4 Spice Way
Barrie, Ontario
Welcome to Unit 615, a top-floor suite at 4 Spice Way in South Barrie's popular Bistro 6 - Sumac building. This bright, south-facing 2 bedroom, 2 bathroom condo offers approximately 1,060 sq. ft. (per builder floor plan) with a spacious open-concept layout and the benefit of no neighbours above. The great room flows to an oversized balcony, and the modern kitchen features a centre island, stone counters, stainless steel appliances and ample cabinet space. Per builder Schedule C, this is a Barrier-Free (BF) unit with wider doorways, lower light switches/thermostat and grab bars in the main bath, providing comfortable accessibility and ease of movement. The primary bedroom offers a walk-in closet and a 3-piece ensuite, while the second bedroom is generously sized with easy access to the main 4-piece bath. In-suite laundry adds everyday convenience. The unit includes 1 underground parking space and 1 exclusive locker, conveniently located directly behind the underground parking space. Residents enjoy access to a community gym, community kitchen, outdoor kitchen/BBQ area, basketball court and walking paths. Bistro 6 is in a fantastic location just minutes to Barrie South GO Station, Hwy 400, schools, parks, shopping, restaurants and more. (id:50886)
Leggieri Realty Inc.
102 Hazelwood Drive
Newmarket, Ontario
Beautiful 3 + 1 Bedroom Home Situated On A Generous Lot In A Quiet Family-Friendly Newmarket Neighbourhood! Mature Sunny West Facing Yard. Lots Of Windows For Natural Lighting. Full 2 Car Garage. Spacious Rooms. Walk-Out From 2 Rooms To Backyard Deck. Close To Schools, Parks, Transit, Shopping, Hwy 404 & All Amenities - Don't Miss Out! (id:50886)
Sutton Group-Admiral Realty Inc.

