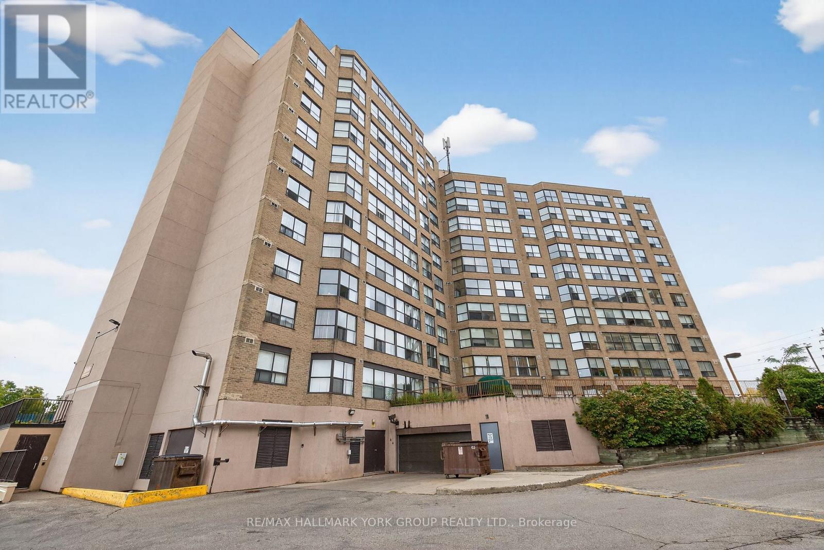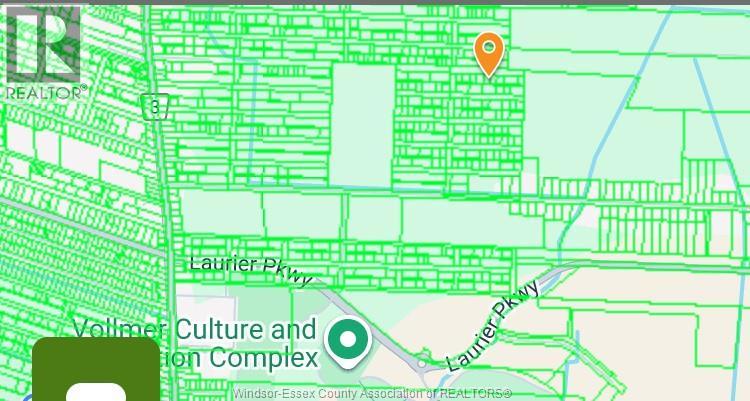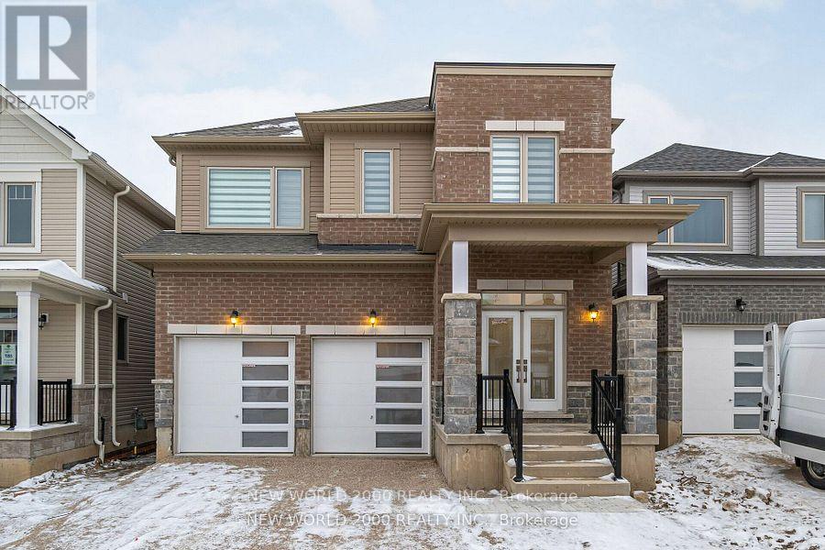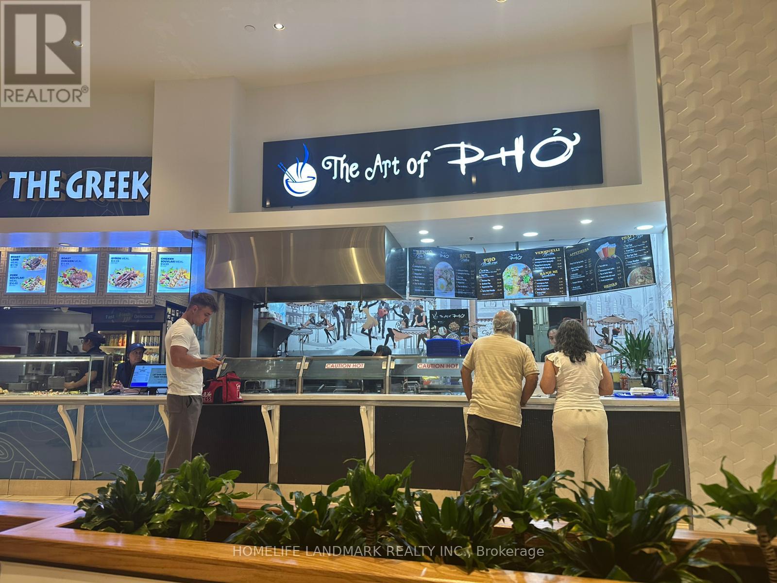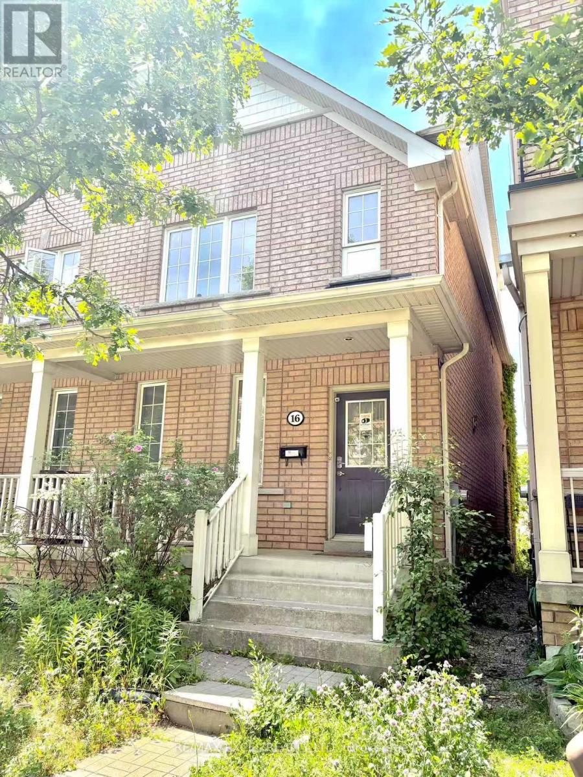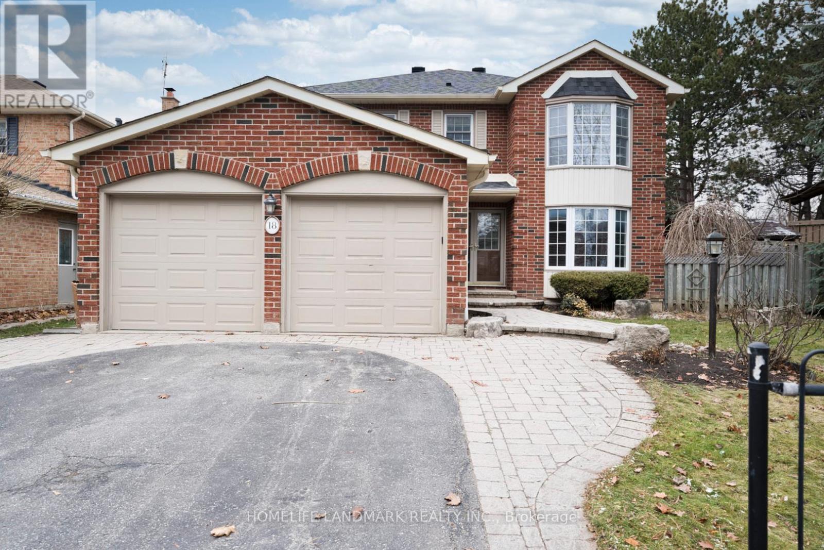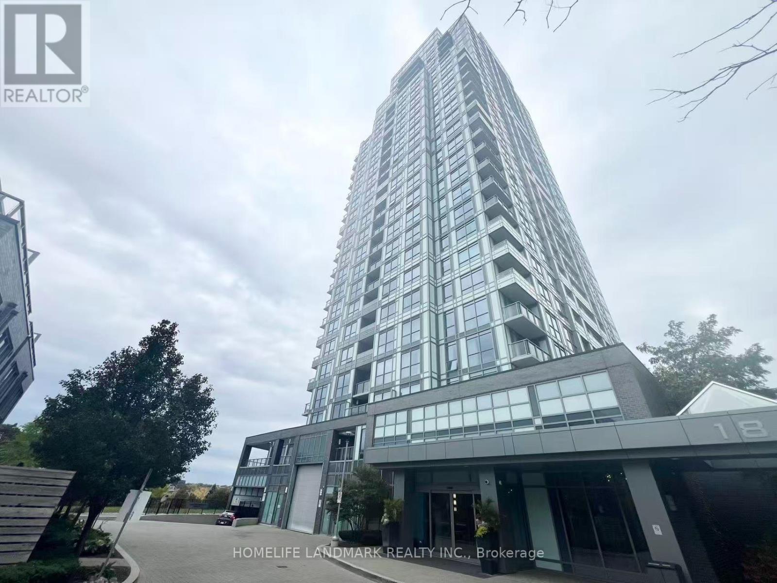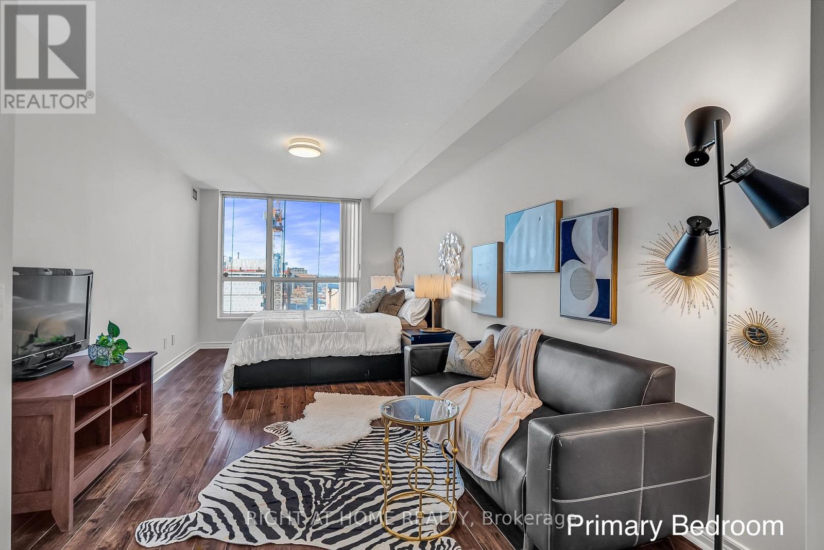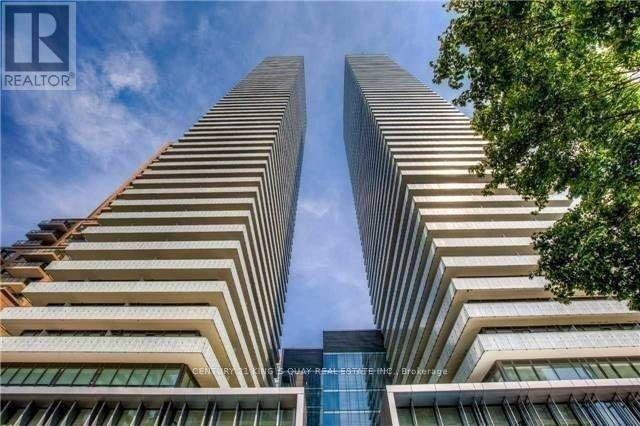906 - 250 Davis Drive
Newmarket, Ontario
Absolutely Stunning 2 + 1 Bed/2 Bath Condo In Central Newmarket! Renovated Throughout, This Fabulous Unit Boasts Over 1100 Square Feet With A Sensational Chef's Kitchen With Quartz Counters, Stainless Steel Appliances, Chic Tile Backsplash & Huge Centre Island/Breakfast Bar. Bright Living/Dining Rooms With Pot Lights. Spacious Bedrooms Including Generously Sized Primary Bedroom With Walk-In Closet & Updated 3-Piece Bathroom Plus Additional Den/Office Space. Other Features Include Updated Main Bath & Light Fixtures Throughout, Ensuite Laundry, Locker & 1 Underground Parking Space. Conveniently Located To All Newmarket Has To Offer Including Main Street, Upper Canada Mall, Transit, Restaurants, Schools, Parks & So Much More! (id:50886)
RE/MAX Hallmark York Group Realty Ltd.
V/l Richelieu
Lasalle, Ontario
Official plan shows these as residential building lots, currently zoning is Agricultural. Great opportunity for investment in future building lots in prime LaSalle area (160 FTx106 FT), close to all amenities, schools and shopping.Buyer(s) to verify services, permits, survey, lot lines, and current taxes. (id:50886)
Kolachi Realty Inc. Brokerage
147 Povey Road E
Centre Wellington, Ontario
Welcome to 147 Povey Rd-Fergus, this luxury upgraded home features spacious elegance. Eat in kitchen overlooks the great room and walk out back yard. The four bedroom home boasts ensuite baths, walk in closets and convenient second floor laundry. Upgrades include potlights, kitchen backsplash and separate side entrance to the basement with potential for additional income or in-law suite. (id:50886)
New World 2000 Realty Inc.
576 Kortright Road W
Guelph, Ontario
Stunning Detached Home on a Premium 60-Foot Lot - Minutes from the University for lease! Welcome to this beautifully maintained detached home, perfectly positioned on a spacious 60-foot wide lot in a highly sought-after neighborhood. Just minutes from the University and steps from public transit, restaurants, and more, this home offers an exceptional blend of comfort and convenience. Main Features:Engineered Hardwood Flooring throughout the main and second floors. Freshly Painted interior in modern, neutral tones. Bright Kitchen with stainless steel appliances, breakfast area, and ample cabinetry. Spacious Living Room ideal for relaxing or entertaining. Formal Dining Room - perfect for gatherings or easily convertible to a home office. Upper Level:3 generously sized bedrooms. Large Primary Bedroom with a renovated 3-piece ensuitePlenty of closet space and natural light throughout. Finished Basement:1 additional bedroom (currently used as a game room)3-piece bathroom. Cozy recreation room perfect for movie nights or a home gym. Exterior:Extra-deep backyard - ideal for outdoor entertaining, gardening, or future expansion. Situated in a quiet and family-friendly neighborhood. Please note, We are currently NOT considering upcoming School year (May 2026) move in. (id:50886)
First Class Realty Inc.
10 Grills Road
Kawartha Lakes, Ontario
Beautifully Designed Custom Built Lakefront Cottage With Stunning Views! This One Of A Kind Residence Offers An Impressive Layout Featuring Gourmet Kitchen With Oversized Centre Island, Top-Of-The-Line Stainless Steel Appliances, Calacatta & Quartz Countertops & Ample Storage. Stunning Great Room With Soaring Cedar Cathedral Ceiling, Extra Large Windows, Walk-Out To The Deck & Cozy Living Area With Renaissance Wood Burning Fireplace. Enjoy The Bright Main Floor Primary Suite With Spa-Like 5-Piece Ensuite & Walk-In Closet. Loft With Floor To Ceiling Windows Showing Off The Peaceful Lake Views, Vaulted Ceiling, Wet Bar & 3-Piece Bathroom - A Relaxing Space To Entertain In! Finished Walk-Out Basement Complete With Spacious Recreation Room, Kitchenette, Sizable Bedrooms With Large Above Grade Windows, Full Bathroom & Bonus Tandem 2-Car Garage. Delightful Features To The Property Include Hydronic Heated Floors Throughout, Meticulously Maintained Boathouse With Electricity & Marine Rails, Private Dock, Built- In Sonos Audio System, Automated Blinds & Outdoor Screens, Main Floor Laundry, Direct Garage Access, Recently Paved Driveway & So Much More! Whether You're Looking To Catch The Gorgeous Sunrise, Enjoy Fishing On The Lake Or Relax With Family & Friends This Breathtaking Property Is Sure To Please! (id:50886)
RE/MAX Hallmark York Group Realty Ltd.
F4 - 777 Guelph Line
Burlington, Ontario
An Incredible business To Own A Very Profitable In The Burlington Mall !. .! Extremely Easy To Manage. The Sales Are Going Up Every Year! . High Profit, Hight traffic, Loyal Customers, Less Investments, Less Food Cost.Surrounded By Tons Of Anchor Tenants inside Mall With Constant Traffic, This Store Is Uber Eat Performer With A Proven Track Record with excellent Sales/Revenue that continue to Grow and high ranking reviews on Google. The Store Is In Excellent Condition With Up-To-Date Equipment . The food court located near a door entrance, It Is Your wonderful opportunity To Be A Successful Business Owner. (id:50886)
Homelife Landmark Realty Inc.
16 Boake Street
Toronto, Ontario
Welcome to 16 Boake Street Ideal Income Property Across from York University! This spacious 3-storey semi-detached home offers approximately around 3000 sq. ft. of living space, with a finished 2-bedroom basement apartment with a separate entrance. Located directly across from York University, Seneca College, and Schulich School of Business, this property features a total of 8 bedrooms, 8 bathrooms, and 3 kitchens, making it perfect for large families or investors. Recent Upgrades Include:2023: New Lennox Furnace, 2024: New Heat Pump A/C ,2025: New Bathroom Exhaust Fans, Ecobee Smart Thermostat. Additional Features:Double Garage Paved Concrete Front and Backyard Garden. Tenanted with Monthly Income Over $8,610. Prime Location:Walking distance to TTC subway, grocery stores, restaurants, library, and other daily amenities. (id:50886)
RE/MAX Excel Realty Ltd.
Skylette Marketing Realty Inc.
18 Glen Dhu Drive
Whitby, Ontario
Location!Location!Location! Welcome to this beautifully maintained and upgraded 4-bedroom, 4-bathroom home seated on Huge Corner Lot in the highly sought-after Rolling Acres community of Whitby.Fully Finished With Backyard Oasis In Beautiful Mature Family Neighbourhood. **Salt Water Inground Pool Surrounded By Stamped Concrete And Wrought Iron Fence Plus Large Deck with huge gazebo provides a great entertaining space for any weather. **2 Garden Sheds And Still Plenty Of Lawn. Gorgeous Interlock Walkway In Front, Eat-In Kitchen With Pantry And W/O To Deck. Sunken Family Room With Wood F/P And W/O To Deck. wood burning fireplace brings warmth, The fully finished basement adds incredible living space with a 3-piece bathroom (with shower), a rec room with a gas fireplace, an exercise area, an office, and plenty of storage.Located close to all amenities, schools, parks and transit, A must see! (id:50886)
Homelife Landmark Realty Inc.
1207 - 18 Graydon Hall Drive
Toronto, Ontario
Experience modern living in this Tridel-built 1+1 suite offering stunning views. // The primary bedroom comes with a walk-in closet, and the versatile den can easily function as a second bedroom. // Furniture Included (Sofa, King size Bed, High End firm Mattress, Tables, Chairs). // Furniture can also be removed if tenants donot need. // Tridel Condominium Community On Don Mills/North Of York Mills-Argento. Upgraded 9'Ceiling. Close Fairview Mall, TTC Bus and Subway. Amenities Include: 24 Hr Concierge, Theatre, Party Room & Lounge, Fitness Centre, Outdoor Terrace And More. // Include One Parking & VERY CONVENIENT LOCATION ! close the 401, DVP, 404 and the Don Mills Subway Station! 5 Minutes to CF Shops at Don Mills! /// Include One Parking. Upgraded S/S Kitchen Appliances, Front Loading W/D. existing Window Blinds. (id:50886)
Homelife Landmark Realty Inc.
2012 - 15 Richardson Street
Toronto, Ontario
Student/Newcomer Welcome // Lakefront Living at Empire Quay House Condos. Brand New luxury 1 Bedroom suite with a beautiful lake view and lots of sunlight. // This bright 530 sq ft. suite on the Penthouse floor features 10-foot high ceiling. // Ideal for Both Students and Professionals Alike. //Steps to Lowblaws, Farm Boy supermarkets. // Minutes from Union Station, Scotiabank Arena. // Amenities Include a Fitness Center, Party Room with a Stylish Bar and Catering Kitchen, an Outdoor Courtyard with Seating and Dining Options, Bbq Stations. (id:50886)
Homelife Landmark Realty Inc.
1601 - 152 St Patrick Street
Toronto, Ontario
RARE 4 BEDROOM CONDO, ~1,450 SF Spacious and sun-filled suite on a 16th floor in Tridel's mid-rise building, bright western unobstructed sunset views and a true intimate condo community. Freshly painted, two full baths, large laundry room, and an extremely large ~50 SF storage room. Enjoy full-service amenities including an exercise room, 24-hour concierge, and security. Walk to the subway, Art Gallery of Ontario, Financial District, Queen St shopping, Entertainment District, U of T, Toronto Metropolitan University, and more! Originally designed as a 3-bedroom + den layout, now thoughtfully converted into a functional 4-bedroom suite - easily reversible if desired. Includes brand new engineered quartz countertop, brand new fridge & stove, built-in dishwasher, and washer/dryer. Versatile space ideal for a large family, shared living, or university students seeking real downtown space and convenience. Parking Rental Available. (id:50886)
Right At Home Realty
1705 - 50 Charles Street E
Toronto, Ontario
Luxury 5 Star Casa Iii Building By Cresford* 2 Bedroom 1 Bath Corner Unit With Huge Wrap-Around Balcony. Beautiful South West City View * 9' Ceiling * Floor To Ceiling Windows. Integrated European Appliances. Located Perfectly By Yonge & Bloor, Steps To Bloor Street Shopping, U Of T, Subway, Restaurants And Many More. Great Amenities With 24 Hour Concierge, Gym, Party Room, Outdoor Rooftop Swimming Pool, Etc. (id:50886)
Century 21 King's Quay Real Estate Inc.

