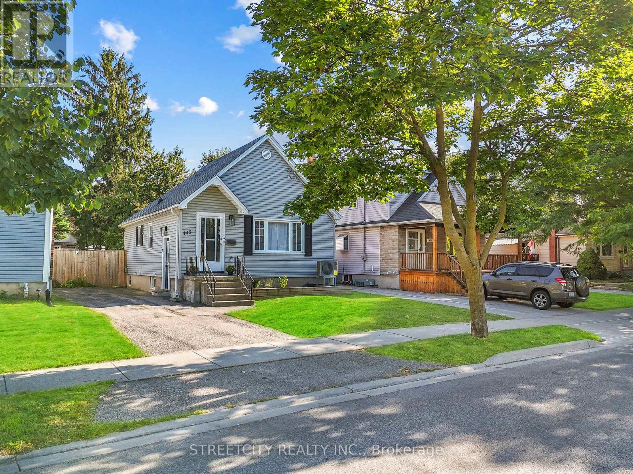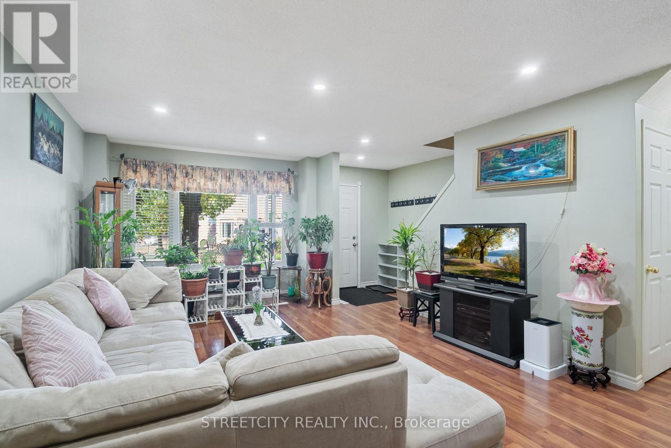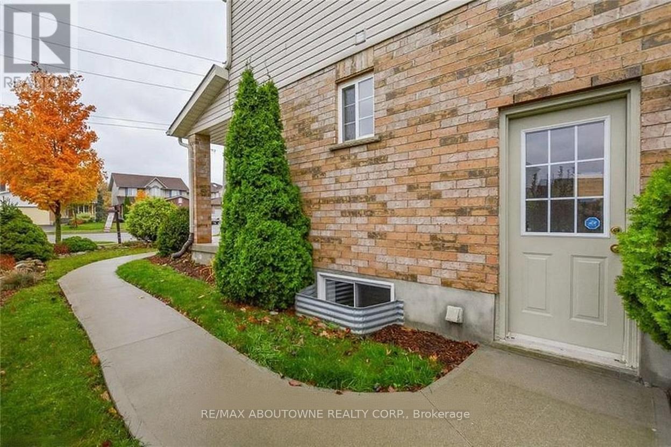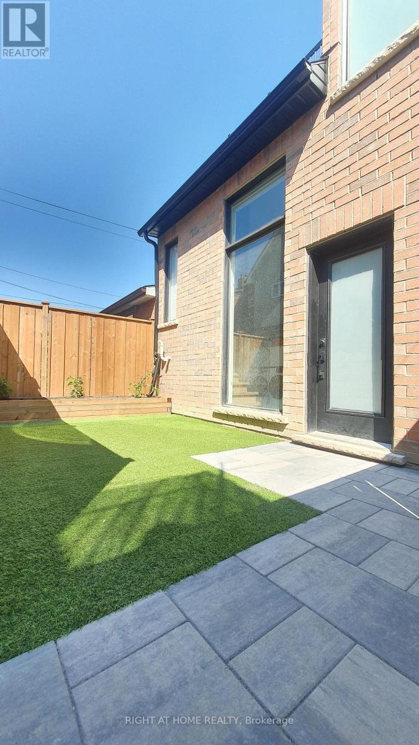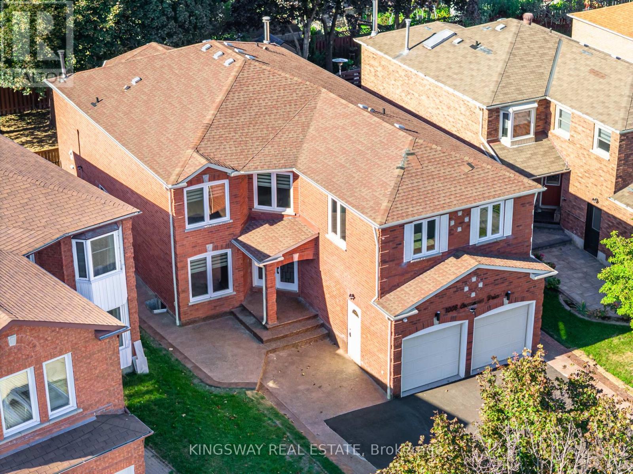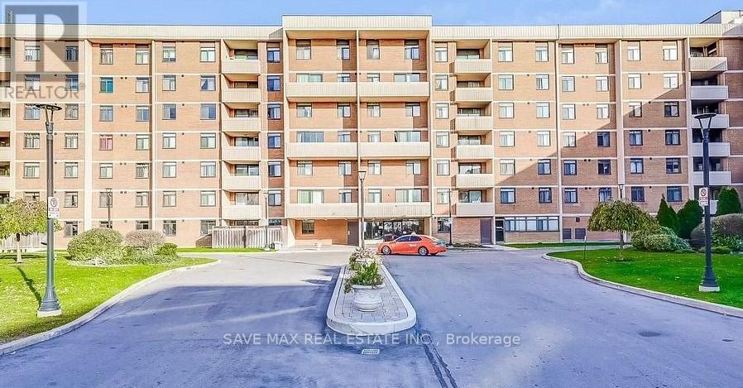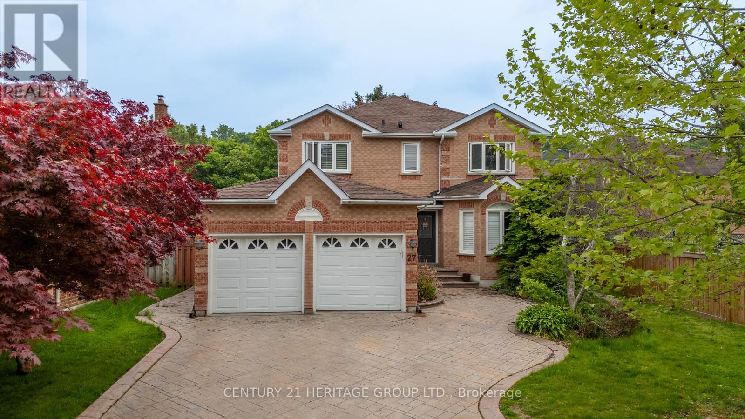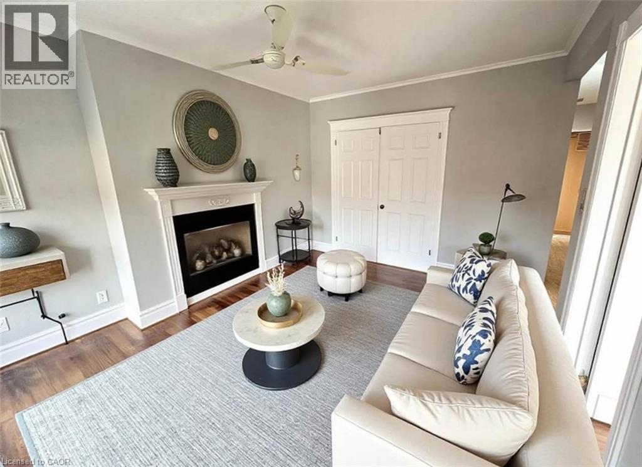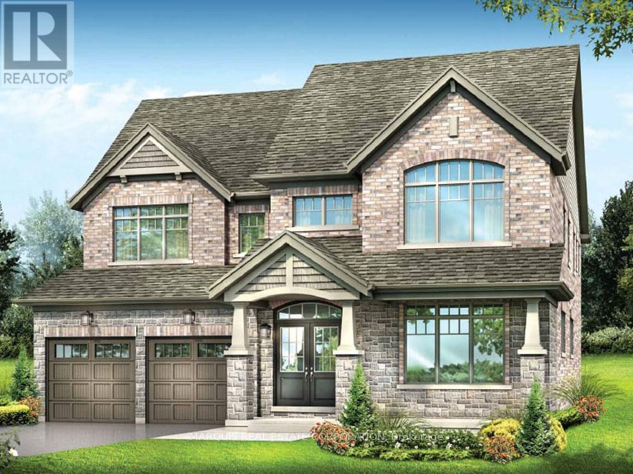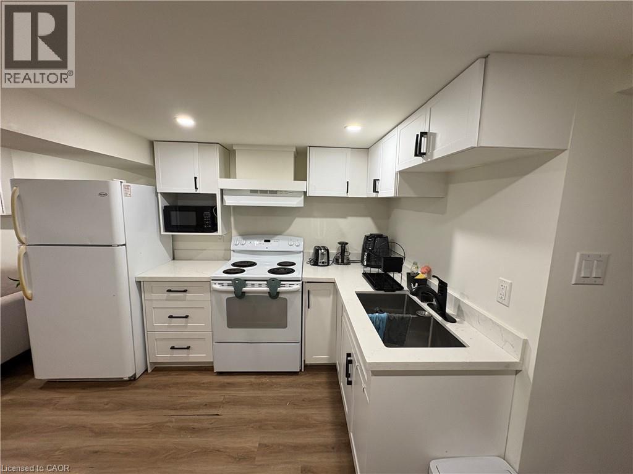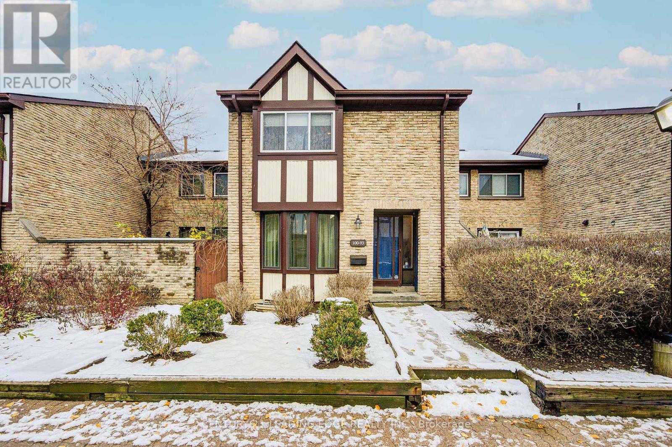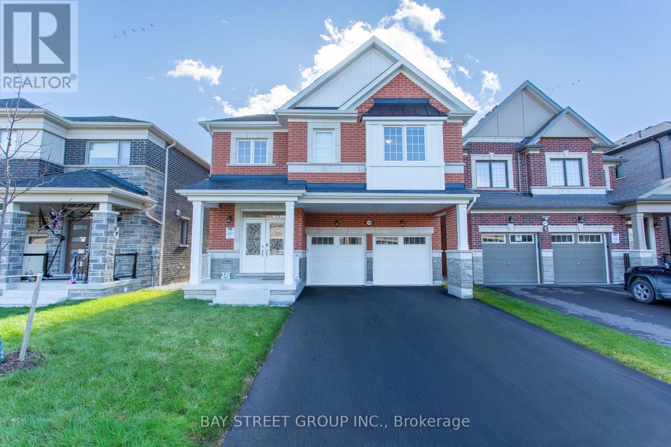445 Mornington Avenue
London East, Ontario
PRICED TO SELL WITH BELOW MARKET PRICE!!. Welcome to 445 Mornington Ave in the desirable neighborhood of Carling Heights! This charming home boasts approximately 1,400 square feet of finished living space and has been beautifully updated both inside and out. Bright and airy living room and dining room, perfect for entertaining guests or relaxing with family. The modernized kitchen features finished cabinetry and quartz countertops. The chic 3-piece bathroom has also been updated with contemporary fixtures and finishes, adding to the overall appeal of the home. The main floor also features a side door that leads to the partially finished basement, where you'll find a cozy rec room and a convenient laundry room. The basement offers ample storage space. Step outside to the fully fenced backyard, where you can enjoy the outdoors on the patio. This backyard is a great space for barbecues, gardening, or just relaxing in the sun. This property offers easy access to amenities and entertainment. You're just minutes from downtown and have quick access to the highway, making this the perfect location for anyone looking for a starter home or as an investment to add to their portfolio. Don't miss out on this gorgeous property! Schedule a viewing today! (id:50886)
Streetcity Realty Inc.
19 - 45 Gatewood Place
London East, Ontario
PRICED TO SELL WITH BELOW MARKET PRICE!!. Great opportunity to own this beautifully finished two- story END UNIT Town House. Prestigious, attractive community, and having 3 bedrooms, bathrooms, Bright spacious kitchen with all appliances, trending tone kitchen cabinets. Patio doors that lead to the private Fenced courtyard. The main floor also consists of a two-piece powder room and an elegant living room that gleaming VINYL flooring. The second floor features a spacious master bedroom with wall-to-wall closet, 2 additional gorgeous bedrooms and sparkling full bathroom. Partially finished basement has great for extra for recreation room or kids playroom Western University, Hospital, best public and Catholic schools, shopping centers, public transportation, parks, and trails all in close proximity. Genuinely great area for a growing family! Or Investor. . Come to see! You will love it! (id:50886)
Streetcity Realty Inc.
7 Clairfields Drive W
Guelph, Ontario
Available December 1st! Bright and spacious one bedroom legal basement apartment with separate entrance and one parking, located in Guelph's highly sought-after south end. Enjoy unbeatable convenience-just steps from schools, bus stops, supermarkets, restaurants, and a movie theatre, with quick access to Highway 401 for easy commuting. Well-maintained and situated in a quiet, family-friendly neighborhood. Book your showing today. (id:50886)
RE/MAX Aboutowne Realty Corp.
5 - 106 Lappin Avenue
Toronto, Ontario
Available for rent is a 2 bed 2 bath laneway suite! Stainless steel appliances, hardwood flooring and large kitchen island. In suite washer dryer. This house has been tastefully designed with excellent finishings throughout. Large windows allow ample natural light to come in this two level home during the day. Steps away from TTC. Short walk to Dufferin and Lansdowne station. Walking distance to all amenities. Roof top patio with excellent views of downtown and private backyard great for entertaining guests or taking a minute to sit back and relax. (id:50886)
Right At Home Realty
1008 Ceremonial Drive
Mississauga, Ontario
Newly Renovated Detached Home In a Very High Demand Neighborhood in Mississauga, This Beautiful House Offers, 8 Bedrooms With 7 Full Washrooms, Top to Bottom Tastefully Renovated,Main Floor Offers, Great Size Living room with Feature Wall, Dining Room With Big Window,Renovated Kitchen With Built-in appliances and Huge Center Island with Quartz Counter Top With Breakfast Bar leads to the Back Yard with Mature Trees, Stainless Steel Brand New Appliances,Built-in Dishwasher, Great Size Family Room with TV designer wall with Electric Fire Place,5th Bedroom On Main Floor Can be Used for Elderly Parents or Home Office, Full Washroom On Main Floor with Glass Standing Shower, Brand New Washer n Dryer, Entrance door from Garage,New Glass Double Door, Coat Closet, Upper Level has 4 Huge Size Bedrooms With 3 Full Washrooms, Master Bedroom with 5 Pc Ensuite and His and Her Walk-in Closets, 2nd Bedroom With 3 Pc Ensuite, Walk-in closet, 3 Bedroom has Multiple windows with Great Day Light, Jack-N-Jill Washroom between 3rd and 4th Bedroom, Hot Corner for Computer desk near the Window, **LEGAL 3 Bedrooms 3 Full Washrooms Basement APARTMENT** for potential rental Income, Separate entrance from the backside of the house without Interference to the Main Floor Backyard, 2 of the bedrooms with 3 Pc Ensuite, all bedrooms are great Size rooms and Huge Windows, Huge Living area, Separate Dining Area, Brand New Kitchen, Pot lights, All Big Windows brings in tons of day light, Separate Laundry, Modern Open Concept, Tankless Water Heater, 200 AMPA Electric Panel, Recently Done Exposed Concrete all Around the House, New Asphalt Driveway can accommodate 6 cars parking including Double Garage, Ideal location, Minutes to Heartland Area, Hwy 401, 403 & 407, Square One Shopping Mall, Walmart, Banks, Restaurants, Costco and Much More!! **MUST SEE** (id:50886)
Kingsway Real Estate
507 - 2645 Jane Street
Toronto, Ontario
3 Bedroom and 2 Full Washroom Oversized Unit With Large Living And Dining Area, Great For Entertaining Or Larger Families. All Utilities Included In Maintenance Fees! Incredible Rental Potential Or Perfect For Families of Any Size. En suite laundry for your convenience. Comes with tandem parking space for TWO cars. Lovely clean complex. Pool, basketball court, gym, party room, children's play area. Highly Desirable Location, Steps From Public Transit, Highways, Schools, Parks, Library, Restaurants, Shops and Much More! Just Installed new Laminate flooring and fresh coat of Paint. (id:50886)
Save Max Real Estate Inc.
27 Charing Crescent
Aurora, Ontario
Welcome to 27 Charing Crescent, an exquisitely renovated 4-bedroom detached home nestled on a premium 56 x 118 lot in the highly sought-after Aurora Highlands community. This spacious and sun-filled residence has been fully upgraded, offering over 4,000 sq.ft. of total living space, including a stunning newly finished 2-bedroom, 2-bath basement apartment with a separate entrance and private laundry ideal for multi-generational living or excellent rental income potential.The main floor showcases an open-concept layout with engineered hardwood floors, smooth ceilings, pot lights, and large windows that flood the home with natural light. The heart of the home is the custom-designed chefs kitchen, featuring a quartz waterfall island, full-height soft-close cabinetry, premium stainless steel appliances, a stylish backsplash, and abundant storage perfect for entertaining.Upstairs, you'll find 4 generous bedrooms including a spacious primary retreat with a walk-in closet and updated ensuite. The professionally finished basement adds incredible functionality with a second full kitchen, 2 bedrooms, 2 modern bathrooms, and an open living area fully self-contained and move-in ready.Enjoy outdoor living with a beautifully landscaped front and backyard, and parking for up to 6 vehicles including a double garage. Located in a family-friendly neighborhood close to top-rated schools, parks, trails, shopping, and transit.This home truly offers the perfect combination of style, space, and versatility just move in and enjoy! (id:50886)
Century 21 Heritage Group Ltd.
144 Locke Street S Unit# 5
Hamilton, Ontario
Location, Location, Location! Welcome to your new home in the heart of Kirkendale, situated on Locke St South. This open, bright, and spacious 2-bedroom rental is in one of Hamilton’s most sought-after neighbourhoods. Imagine having Starbucks as your neighbour and being just steps away from Hamilton's finest restaurants, eclectic shops, boutiques, and so much more! This inviting 2-bedroom unit is the perfect blend of comfort and convenience, offering a welcoming space to call home. The large eat-in kitchen is designed with ample cupboard space and a gas stove, making it ideal for those who enjoy cooking and entertaining. The living room is warm and cozy, featuring a gas fireplace and large windows that fill the room with natural light. The spacious and bright master bedroom provides a peaceful retreat, while the second bedroom, also spacious, is perfect for use as a home office. The 4-piece bathroom includes both a tub and shower, catering to all your relaxation needs. Nestled in a prime location, this unit offers both comfort and practicality in a desirable setting. (id:50886)
Real Broker Ontario Ltd.
1787 Emberton Way
Innisfil, Ontario
Part of the Belle Aire Shores community and features the Breaker Model built by Zancor Homes. This large family size home features a generous size kitchen with island, family room off the main floor breakfast area, a main floor office, combined living and dining rooms for large entertaining, mud room, second floor laundry, grande main bedroom with spa like ensuite and walk-in closets for him and her, one bedroom with an ensuite bath, two bedrooms with semi-ensuites, and more. Two new parks in the area to be built within the year. One right across the street. Offers anytime. (id:50886)
Marquis Real Estate Corporation
174 East Avenue N
Hamilton, Ontario
Welcome Home to 174 East Ave, Hamilton – Lower Unit This beautifully finished 1-bedroom suite has so much to offer! The open-concept kitchen and living area provides plenty of space for a kitchen table and chairs, creating a comfortable and functional layout. The unit features luxury laminate flooring throughout and, although located on the lower level of a duplex, it feels bright and airy thanks to its well-designed layout and natural light. The spacious bedroom easily accommodates a queen-size bed, while the large 3-piece bathroom includes a stunning walk-in shower and a modern vanity with generous storage. You’ll also enjoy the convenience of an in-suite laundry room equipped with a washer, dryer, and additional space for storage or organization. This cozy and stylish suite is move-in ready and waiting to be called home! $1495 plus 40% of utilities (id:50886)
Real Broker Ontario Ltd.
93 - 100 Burrows Hall Boulevard
Toronto, Ontario
A rare offering in Malvern! This spacious 3 bedroom, 3 bathroom condo townhouse offers a generous layout with plenty of room to shape into your ideal home. Enjoy a private terrace perfect for outdoor living and the convenience of an included parking spot. With competitive maintenance fees and a strong location close to schools, parks, shopping, transit, and Hwy 401, this property delivers excellent long-term potential for first-time buyers and investors alike. A rare chance to secure space, location, and value all in one. (id:50886)
Century 21 Leading Edge Realty Inc.
1409 Mockingbird Square
Pickering, Ontario
Welcome to a masterpiece of modern living in the highly sought-after Mulberry Community. This stunning, barely year-old home has been meticulously upgraded with over $150,000 in premium enhancements, offering a move-in-ready experience of unparalleled style and comfort.Step inside and discover a bright, spacious layout defined by its flowing open-concept design. The combined living and dining area is bathed in natural light and features elegant hardwood flooring, an oak staircase, and a cozy electric fireplace, creating a warm and inviting atmosphere perfect for entertaining.The heart of this home is the chef-inspired kitchen, a true masterpiece boasting quartz countertops, a custom eat-in island, and ample cabinetry. It is equipped with brand-new, high-end stainless steel appliances, including a built-in centre-top electric stove, built-in oven, and microwave oven, making it as functional as it is beautiful.Upstairs, retreat to your private sanctuary in the primary bedroom. This spacious haven features a generous walk-in closet and a luxurious 5-piece en-suite bathroom, offering a spa-like experience at home. A second bedroom also boasts a walk-in closet and shares a well-appointed 4-piece bathroom with another spacious bedroom. The second floor is further enhanced by a large, versatile, open-concept family room-a perfect flex space for a media center, playroom, or lounge. With its flexible layout, this family room can also be easily converted into a 5th bedroom, offering even more living options to suit your needs.The spacious basement, featuring upgraded windows, is open to your imagination-ideal for creating a man cave, home gym, or additional living space tailored to your lifestyle.Practicality meets premium living with an upgraded 200 AMP electrical service, ensuring capacity for all your modern needs.Enjoy a lifestyle of ultimate convenience, with quick access to public transit, shopping, schools, parks, Highways 401/407/412, and Pickering GO Station. (id:50886)
Bay Street Group Inc.

