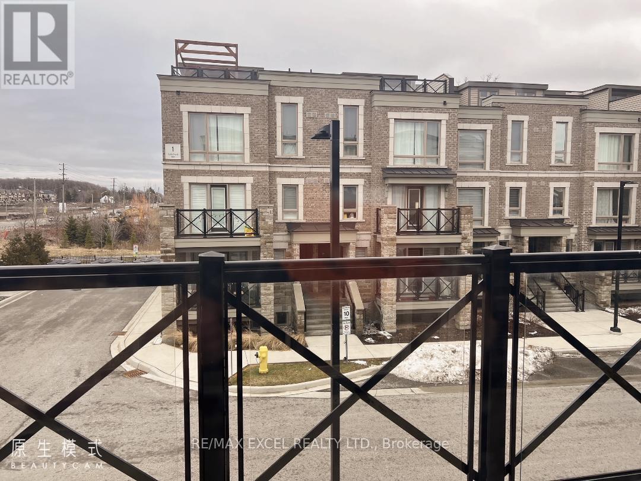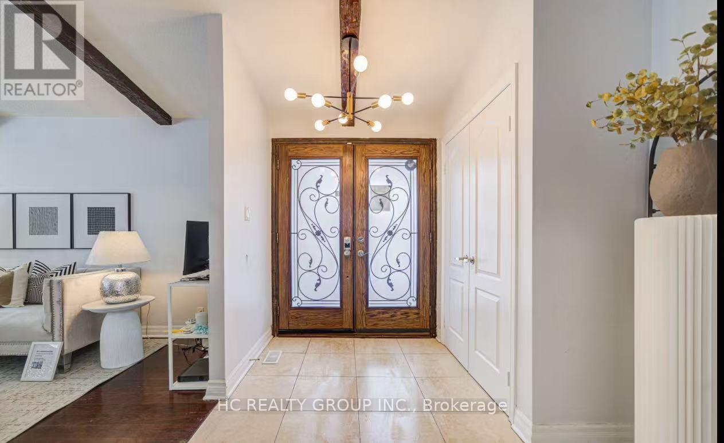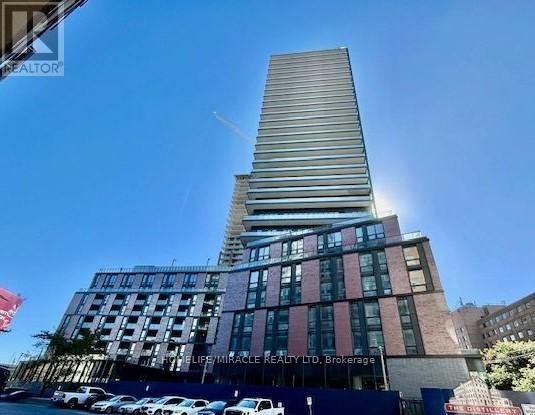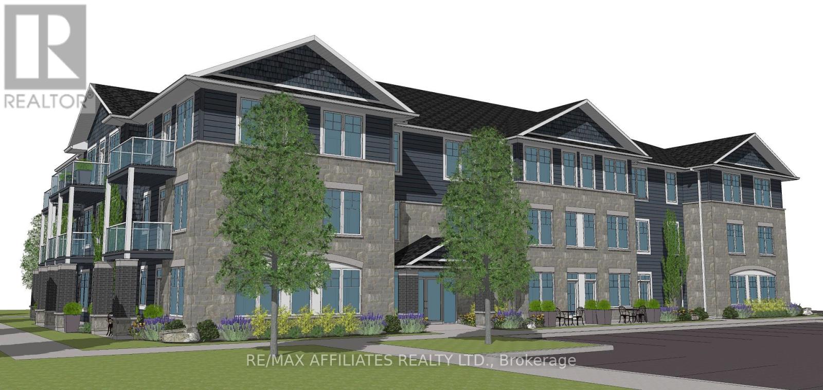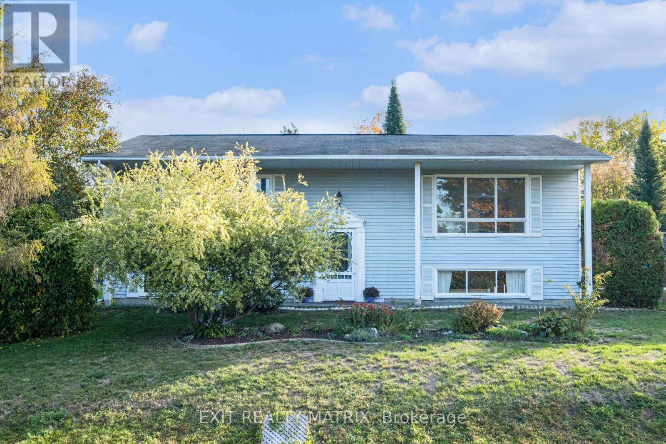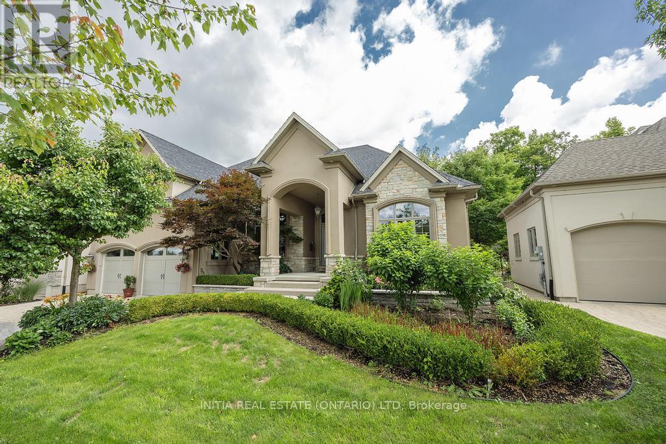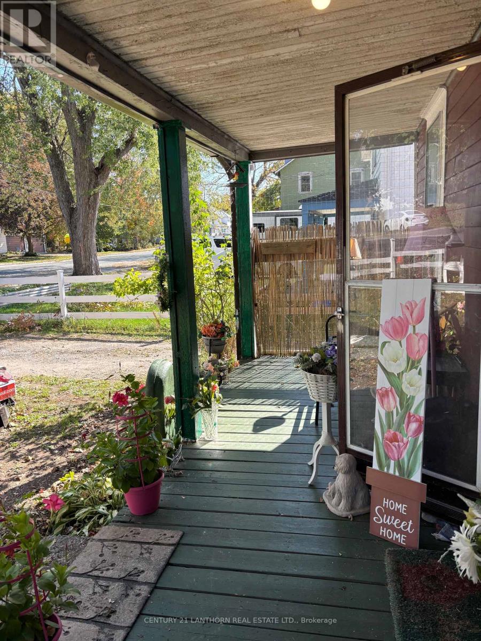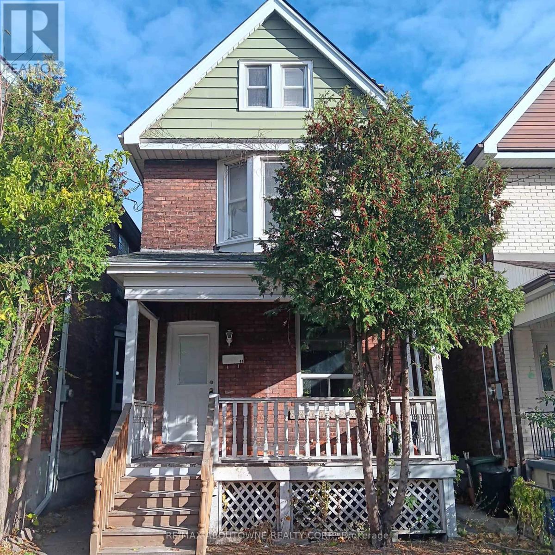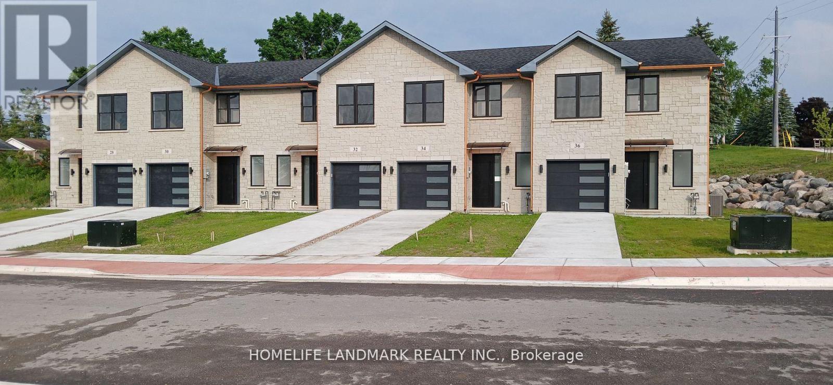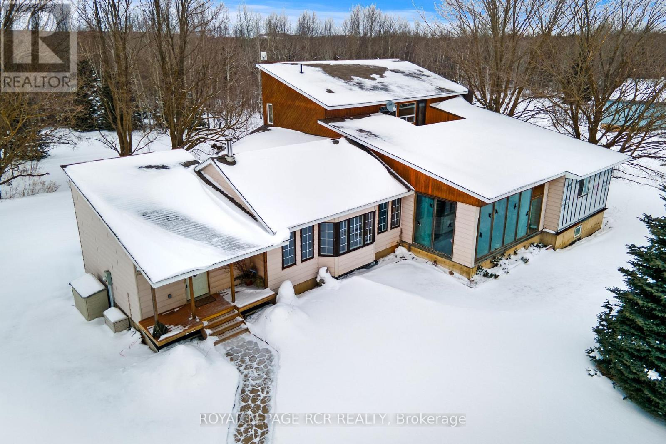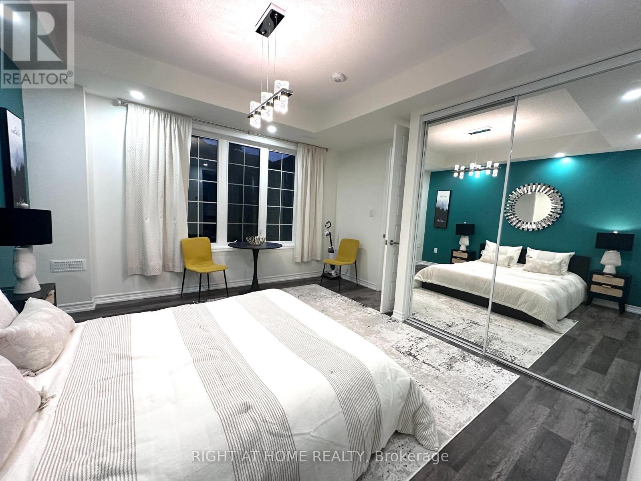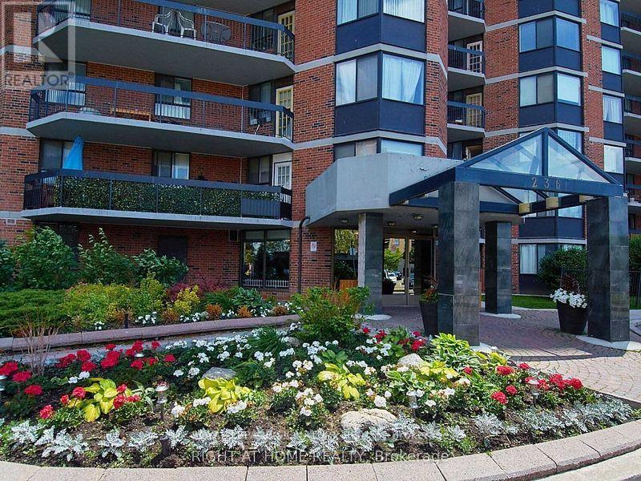2703 - 2 Gable Hurst Way
Markham, Ontario
Move In Ready!! Bright And Spacious Stack Townhouse, 2 Bedroom With Huge Rooftop Terrace. Modern Kitchen With Ss Appliances, Open Concept Layout. Steps To Stouffville Hospital, All Transit And 407 And Manymore! Comes With 1 Underground Parkings And 1 Locker. Second Parking Is Available For Rent. (id:50886)
RE/MAX Excel Realty Ltd.
61 Kingslake Road
Toronto, Ontario
3Bedroom detached home,Bright & Spacious,Large Kitchen W/Granite Counter,Huge/Private Tropical Backyard ,Separate Entrance To Basement. Close To Seneca Hill P.S,Sheppard Subway,Hwy 401 & 404,Fairview Mall Shopping & Community Centres!!Long Driveway parking spots! (id:50886)
Hc Realty Group Inc.
324 - 35 Partiament Street
Toronto, Ontario
Brand New Never lived Before. 2 Bedrooms 2 Baths Unit 324, Prime Location of Toronto, it is next to Historic Distillery District, TTC at the door front, Walking distance to St. Lawrence Market and Toronto Waterfront and many more. Don't miss the Beautiful Modern Open Concept Kitchen, plenty of natural light. Enjoy a Brand new all Appliances. (id:50886)
Homelife/miracle Realty Ltd
204 - 5874 Cr #19 Road
North Grenville, Ontario
Welcome to KevLar Village Central. 3 storey 43 unit apartment building. This Studio apartment is located on the Second floor. Kitchen features quartz counters, and space for stools at the counter, large bedroom/living space. Large Bright windows offer and bright inviting space. 3 piece bathroom with a walk in shower. 1 parking spot is included. Laundry on each floor. A new common building with a fitness room and common space with a kitchenette will be available to the Tenants. Great location within walking distance to several stores, coffees shops, restaurants Trails and parks. Welcome to your new home. (id:50886)
RE/MAX Affiliates Realty Ltd.
3333 White Spruce Street
Ottawa, Ontario
This 3+2 bedroom home with an in-law suite strikes the perfect balance between spacious living, rental income potential, and outdoor enjoyment. A fantastic investment opportunity for multi-generational families or owner-occupiers looking to offset their mortgage with rental income. With separate entrances for both units, the main floor features a kitchen with plenty of cabinet and counter space, perfect for preparing meals. For buyers who prefer a single-family layout, the lower level can easily be reintegrated with the main floor, offering flexibility to suit changing needs. The living room offers a spacious gathering area. Three generously-sized bedrooms and a full bathroom with laundry complete this level. The lower suite, mostly added in 2022, is a roomy 2-bedroom, 1-bathroom unit with its own in-suite laundry for tenant convenience. The open-concept design boasts a bright, airy living room, a modern yet rustic kitchen with a full-size fridge and stove, and a cozy dining area. With its functional layout and ample living space, this suite is well-suited to attract quality tenants and generate excellent rental income. Situated on a large corner lot surrounded by mature trees, this property offers privacy and a peaceful setting. The expansive deck is perfect for outdoor dining, while the charming gazebo, nestled among lush greenery, creates a serene atmosphere ideal for relaxation and entertaining. Located near local amenities, arena, library, parks, and the Osgoode Link Pathway, this home is perfect for those who enjoy an active lifestyle. The nearby Osgoode Link Pathway offers a beautiful walking and biking trail, allowing you to connect with nature and stay active. Schedule a showing today to see this incredible home for yourself - its interior will exceed your expectations! (id:50886)
Exit Realty Matrix
1339 Shore Road
London South, Ontario
Stunning luxury executive on Shore Road w/high-end finishes provides 3995sqf (above grade)open concept design of 2 family rooms on main & upstairs, 5 bedrooms,5 baths ,12' ceiling foyer , Martini Bar with one Lime Stone Fireplace(totally 4 fireplaces) ,great room offers hardwood flooring ,coffered ceiling & Herringbone inlay, direct access to covered hot tub from master ensuite on main floor with 2 programmable shower heads, private dressing room walk-in closet, walk-in shower, & separate toilet room; heated-floor kitchen with Butlers Pantry, maple cabinetry, stone range hood echoes Viking gas stove, wall oven, the granite countertops and sub zero fridge. Backing onto trees, the sod-free back yard has covered stamped concrete patio, heated saltwater in-ground pool, hot tub & lounge area & outdoor fireplace! (id:50886)
Initia Real Estate (Ontario) Ltd
23 O'brien Street
Marmora And Lake, Ontario
Welcome to 23 O'Brien Street located in the Village of Deloro, a small village with deep roots in the history of Marmora and Lake. This 3 bedroom, 1 bathroom home oozes original rustic charm with some modern touches. Recent renovations includes some new flooring, fresh paint and wallpaper, upgraded bathroom and kitchen fixtures, stylish farmhouse chandeliers and updated plumbing. New gas fireplaces guarantee heat no matter what nature throws at you. The home is located on a family oriented street making it the perfect home for first time buyers or young families. The main floor offer the living room, den, dining room and kitchen and features original hardwood floors. The second floor offer 3 bedrooms and bathroom. Outside you will find high yielding fruit trees that are in full bloom, mature gardens, a large backyard, with multiple open entertaining areas. The front porch (currently used as a catio) is the perfect place to enjoy your morning coffee while takin in the morning sun. All of this backs onto Deloro Park, where you will find a playground, baseball diamond and walking trails. You do not want to miss out on this opportunity. (id:50886)
Century 21 Lanthorn Real Estate Ltd.
41 Somerset Avenue
Hamilton, Ontario
Freshly renovated 3 bedroom, 2 bathroom detached home in a vibrant neighbourhood. This home has been thoughtfully updated with care to preserve it's original charm, such as the large bay windows in the dining room and primary bedroom. There is plenty of living space on the ground level with a distinct living and dining area. The brand new rain shower upstairs and a convenient powder room on the main level ensure comfort and convenience. Several transit stops close by, but why bother when you can easily walk to trendy shops and restaurants and even Hamilton Stadium? Professionally managed to ensure a stress-free living experience. (id:50886)
RE/MAX Aboutowne Realty Corp.
32 Regent Street
Trent Hills, Ontario
Freehold luxury new townhome! Main & second floor 1587 sq ft plus finished basement 906 sq ft, finished garage 215 sq ft, modern finished 3 large bedrooms, 4 washrooms, open concept kitchen quartz countertop 3ft x 8ft breakfast island. Red oak stair through out 3 floors. Large glass curbless showers with linear drains. Insulated Concrete Form (ICF) foundation best value for moisture, sound and insulation. Municipal water, sewer services natural gas heating with tankless water heater, central air conditioning. 7 years Tarion new home warranty. Close to shopping amenities, hospital care center and new Sunny Life Wellness & Recreation Centre. Please note this is a new lot to be registered, and tax has not assigned yet. All measurements are approximate and subject to change without notice. **EXTRAS** AC, fridge, dryer, washer, microwave, stove, dishwasher, electrical fireplace and EV charger included. 200-amp services. (id:50886)
Homelife Landmark Realty Inc.
595133 Blind Line
Mono, Ontario
Escape to your own private sanctuary. This beautiful 4-bedroom, 3 bathroom bungaloft rests on 150 acres of land complete with barn. It perfectly blends rustic charm with modern comfort and offerhis endless opportunities for outdoor adventures and peaceful living.This unique bungaloft design features ample space for family and guests offering over 3500 sq ft of finished living space. The main floor boasts a family room with soaring vaulted, beamed ceilings, a cozy wood burning fireplace, and expansive windows that invite natural light. Theres an eat in kitchen, an oversized living & dining area, a huge solarium, 3 bedrooms, 2 bathrooms and a laundry room but wait, theres more. The upper-level primary suite is a private retreat, complete with a unique ensuite (requires completion) a w/I closet, and a walk-out deck for enjoying your morning coffee or stargazing at night. Hardwood floors, in-floor zoned heating, and walk-in closets in all the bedrooms add to the comfort and functionality of the home. Need more room? The unfinished basement with a walk-up entrance offers potential for an in-law suite or secondary dwelling.Explore your very own network of trails for hiking, ATV riding, snowmobiling, and horseback riding. With lush hardwood forests, a tranquil creek for fishing, and open spaces for hunting, the recreational possibilities are endless.Spend warm evenings on the spacious deck, complete with 2 ornamental ponds, waterfalls, a beautiful gazebo all surrounded by gorgeous perennial gardens.Located just minutes from Orangeville and Shelburne where all of your amenities are accessible yet tucked away for ultimate privacy and tranquility. Nature, hobby farm, gardens...just imagine! Endless possibilities. (id:50886)
Royal LePage Rcr Realty
Main Fl - 1222 Rose Way
Milton, Ontario
This is a completely private In-Law Suite on first floor with attached Full Bath with its own kitchenette, in unit laundry. Its on First Floor NOT A Basement, Looking for a quiet and comfortable space? Clean, peaceful, almost new house. Ideal for students and young professionals who value cleanliness and respect each others privacy. This room includes: Private bath, kitchen, living space, and laundry facilities* HD TV, Fridge, Portable Stove, Microwave. Conveniently located on Highway 25 with a bus stop nearby. Perfect for those seeking a serene, hassle-free living arrangement in a modern home. Property pictures from previous listing. (id:50886)
Right At Home Realty
305 - 236 Albion Road
Toronto, Ontario
Looking for responsible female student or female professional to share this amazing 3 bedroom furnished condo with the single, female, professional owner. This beautiful condo is COMPLETELY furnished with FULLY equipped kitchen and ensuite laundry. There is a brand new Samsung all-in-one washer dryer in the ensuite laundry. Make yourself comfortable. Just bring your clothes and bedding. The main bathroom will be shared. Private bedroom with bed, under bed storage, desk, dresser and closet. Full use of kitchen, living room, dining room and balcony. Full use of the gym, sauna, swimming pool party room are included. Wifi, TV, heat, hydro and water are included. The owner is an amazing, friendly professional lady who will make you feel right at home. Living room fireplace for cozy winter evenings. TTC is right in front of the building with short bus ride to subway. Amazing trails along the Humber River for walking and/or biking are only steps away. LENGTH OF LEASE IS FLEXIBLE.. (id:50886)
Royal LePage Signature Realty

