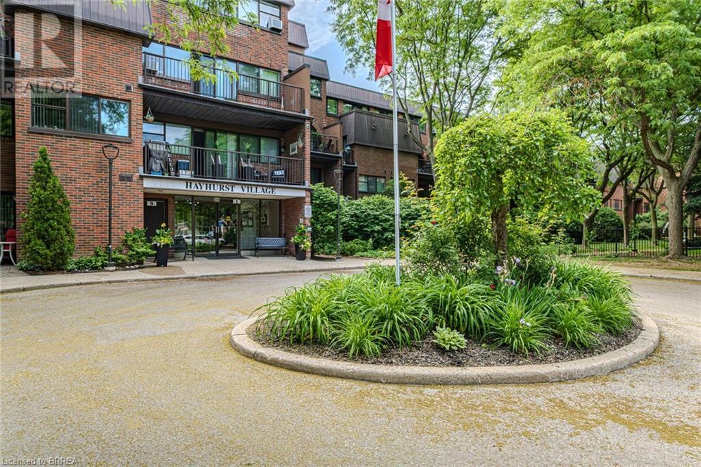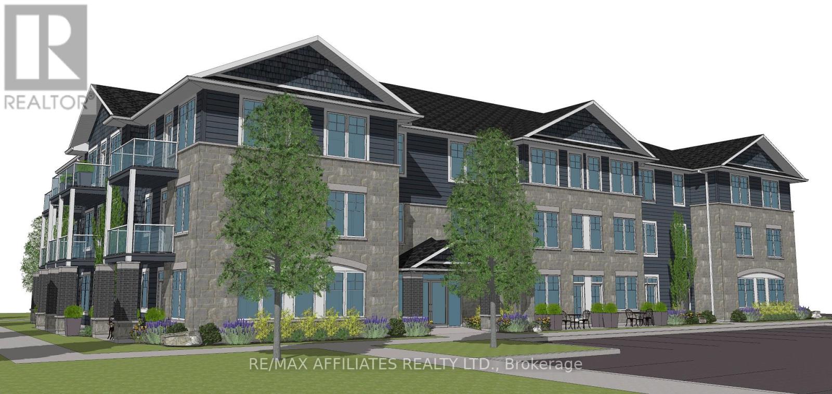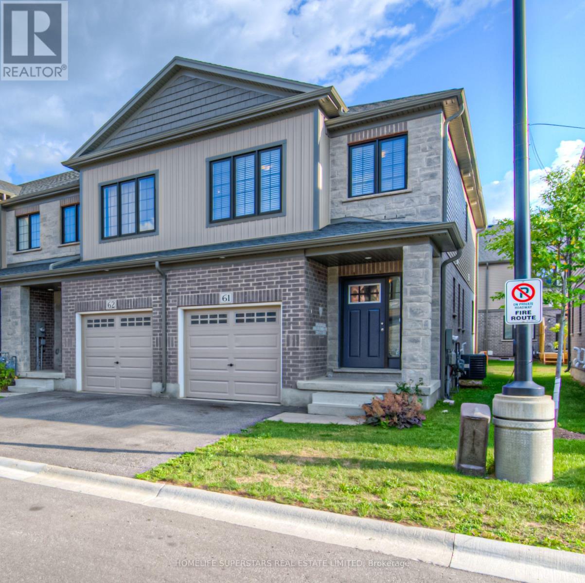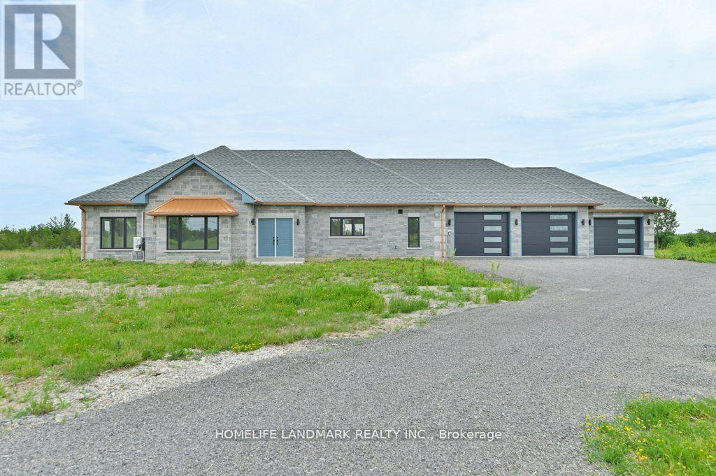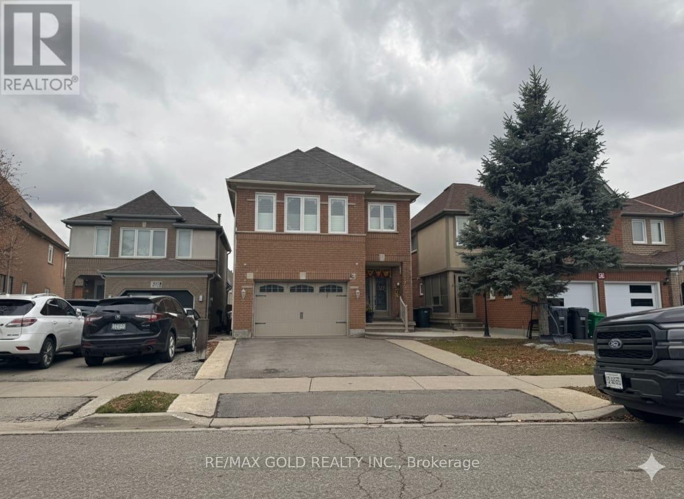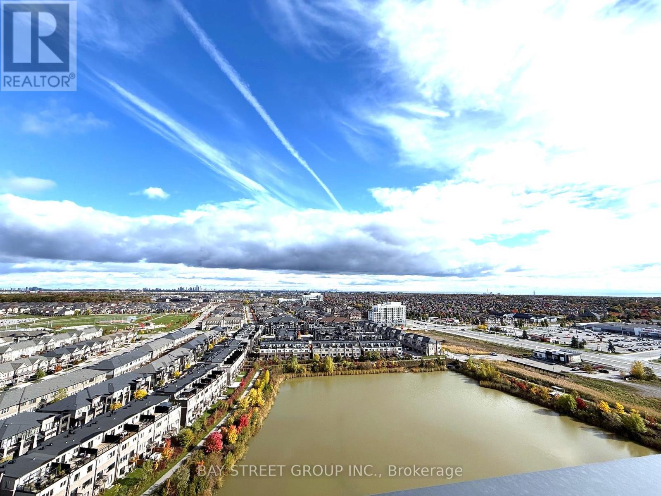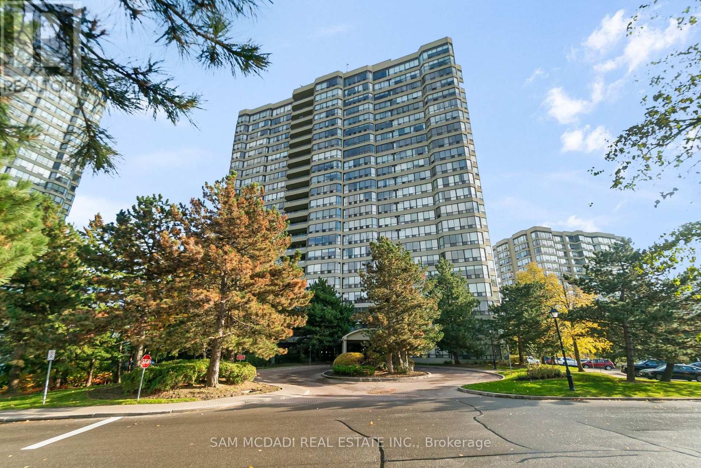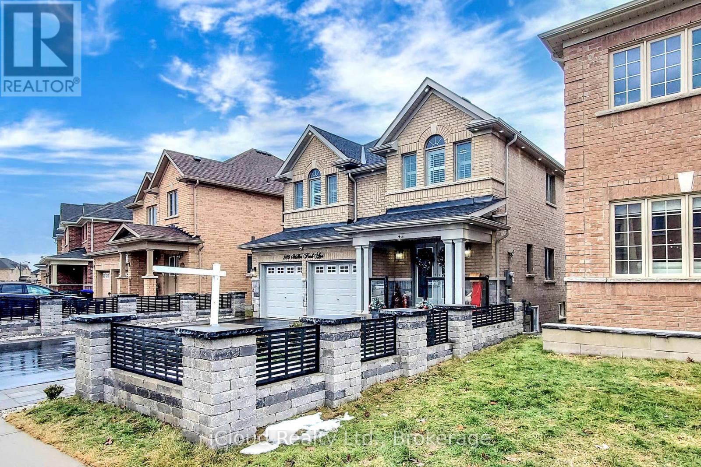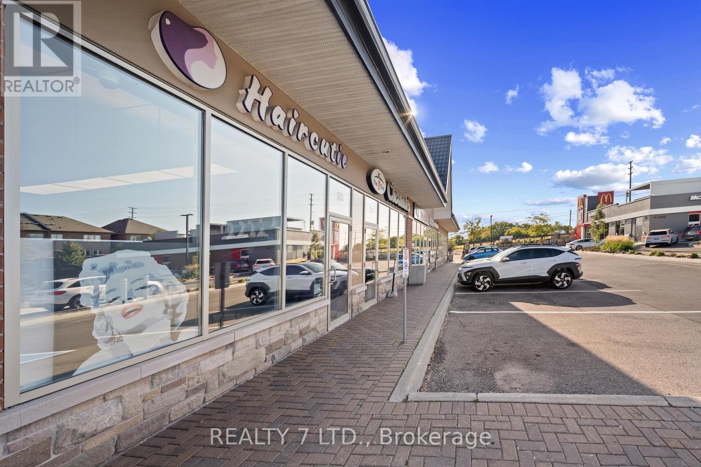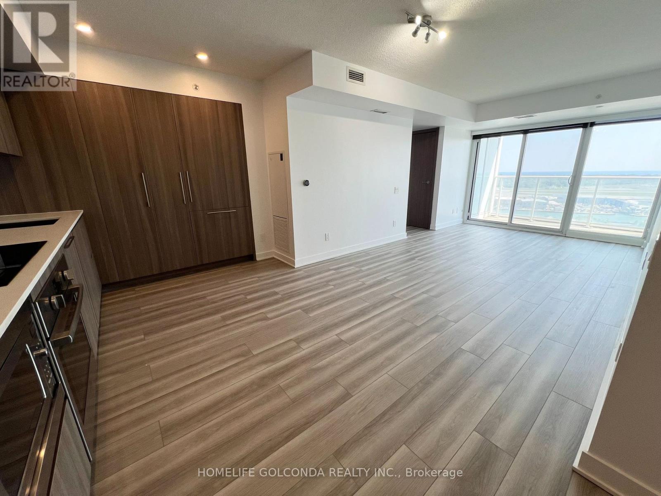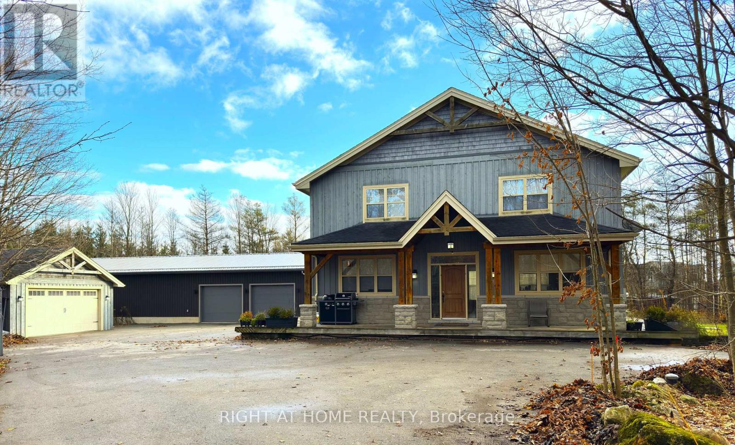36 Hayhurst Road Unit# 316
Brantford, Ontario
Welcome to Hayhurst Village Condos in sought after North End location of Brantford. Close to schools, shopping, public transit, Wayne Gretzky Sports Centre and Hwy 403 access!! This two storey condo consists of an open concept lviing/dining area, kithen with large pantry, built-in dishwasher, fridge and stove included! The main floor den could be used as an office space or 3rd bedroom with closet area and 2 pc bath just outside the door! Off the living room and through the patio doors is your first balcony where you can enjoy your morning coffee or a relaxing evening. Upstairs is a large primary bedroom with walk-in closet, second bedroom with double closet and sliding door to a second floor balcony, 4 piece bath and laundry space. Updated vinyl flooring in living/dining room and upstairs hallway and bedrooms. Ample storage throughout, Exclusive use of outdoor parking space #226 and underground deeded parking space #26. Condo fees include heat, hydro & water! Exercise room and party room available for use! (id:50886)
Century 21 Heritage House Ltd
101 - 5874 Cr #19 Road
North Grenville, Ontario
Welcome to KevLar Village Central. 3 storey 43 unit apartment building. This 1 bedroom corner apartment is located on the first floor with a private entrance and outside patio. Kitchen features quartz counters, and centre island, open concept over looking the living/dining room space. Large Bright windows offer and bright inviting space. 3 piece bathroom with a walk in shower. 1 parking spot is included. A new common building with a fitness room and common space with a kitchenette will be available to the Tenants. Great location within walking distance to several stores, coffees shops, restaurants Trails and parks. Welcome to your new home. (id:50886)
RE/MAX Affiliates Realty Ltd.
61 - 135 Hardcastle Drive
Cambridge, Ontario
End Unit Townhouse for Rent - $2745 per month plus utilities. Available January 1, 2025. This bright and spacious end unit offers 3 bedrooms and 2.5 bathrooms with an open concept kitchen featuring stainless steel appliances. Enjoy the convenience of upper floor laundry, central AC, and an HRV fresh air system. A full unfinished basement is included for storage or additional space. The home comes with a single car garage, a single driveway, and access to extra visitor parking. Located in an amazing neighborhood only seconds from major shopping, grocery stores, banks, and Tim Hortons. Quick drive to Highway 401 and downtown Cambridge. Perfect for working professionals or families looking for a clean, modern, and well located home. (id:50886)
Homelife Superstars Real Estate Limited
1463 Old Milford Road
Prince Edward County, Ontario
Client RemarksCountry Dream Stone Home On 30 Acres Land With 10 Acres Workable Land Approximal. 2278 Sft Bungalow With 3 Large Size Bedrooms. Open Concept Living Room And Modern Kitchen With 4Ft X 8Ft Quart Countertop Central Island. Cathedral Ceiling Creates Huge Living Room Space Overlooking Private View Through Large Living Room Window And 8Ft Patio Door. Modern 52'' Propane Fireplace With Natural Stone Around. In Floor Heated Whole House With Ever Room Climate Controlled Separately. Large Master Bedroom Enjoy The Country View Through 8Ft Height Patio Door. 5 Pc In Suite Master Bathroom With Freestanding Jacuzzi Bathtub. 5Pc Second Bathroom With Double Vanity With Quart Countertop. Cathedral Ceiling Makes 1075 Sft 3 Car Garage Endless Workspace Enjoying The Warm Infloor Heating. Garage Insulated The Same R Value As House With 4 Modern Contemporary Doors. Traditional Riverdale Stone And Quoins Marches Modern Metallic Copper Color Eavestrough And Soffit. General Link transfer switch & EV charger installed. All appliances included. (id:50886)
Homelife Landmark Realty Inc.
115 Beach Boulevard
Hamilton, Ontario
Discover a Hidden Gem in Hamilton Beach! Welcome to this Charming 2-Bedroom, 1-Bathroom Home Located in one of Hamiltons Most Exciting Waterfront Communities. Set on an Extra-Deep 49 x 176 lot, this Property Backs Directly onto Lake Ontario and the Breathtaking 8km Hamilton Beach Waterfront Trail Stretching from Burlington to Stoney Creek this Trail Features: Parks, Pickleball Courts, Splash Pads, Water Parks and Lively Waterfront Patios. Whether You're Looking to Renovate or Build your Dream Home, the Possibilities Here are Endless. You'll Love the Peaceful Backyard Views and the Convenience of Direct Access to the Popular Waterfront Trail Perfect for Scenic Walks, Bike Rides, or Simply Enjoying the Lakefront Breeze. Right Across the Street is Jimmy Howard Park, Featuring a Tennis Court, Basketball Court, and Open Green Space. With Quick Access to the QEW, this Location Offers the Best of Both Worlds: Tranquil Lakeside Living and an Easy Commute. Opportunities Like this Dont Come Along Often Your Hamilton Beach Lifestyle Starts Here! (id:50886)
RE/MAX Escarpment Realty Inc.
90 Wildberry Crescent
Brampton, Ontario
Welcome to this incredible 4+1 bedroom detached home in one of Brampton's most sought-after neighborhoods-perfect for families looking for space, style, and unbeatable convenience! Step through the grand double-door entry into a bright, open living/dining area and a warm, inviting family room with beautiful hardwood flooring. The elegant oak staircase leads to generously sized bedrooms, including a spacious primary retreat with a 4-piece ensuite and walk-in closet. The finished basement adds even more versatility with an additional bedroom ideal for guests or extended family. Surrounded by all the essentials-major plazas, grocery stores, banks, public transit, community center, parks, and the local hospital-plus quick access to Highways 410 and 401, this home truly delivers comfort, convenience, and an amazing lifestyle your family will love! (id:50886)
RE/MAX Gold Realty Inc.
1003 - 3071 Trafalgar Road
Oakville, Ontario
A Brand New Pond View Corner Unit !! This 2Bed & 2Bath Unit Has Unobstructed City Views Located at the Heart of Oakville. The Unit Offers a Very Functional Layout with Smart Home Features; Large Windows throughout Provide All Day Natural Light ; Modern Kitchen with B/I Steel Appliances; Great Building Amenities Include 24-hour Concierge, Fitness Centre, Yoga, Meditation Rooms, Outdoor Patio & Bbq Terrace; Steps from Trails, Walmart, Longos, Superstore, Iroquois Ridge Community Centre etc.; Close to Sheridan College, GO Transit and Highways (QEW, 403, 407) And More. High Speed Internet , 1 Parking and 1 Locker Included. (id:50886)
Bay Street Group Inc.
2106 - 24 Hanover Road S
Brampton, Ontario
Welcome To Bellair Condominiums At 24 Hanover Rd! This Bright & Spacious 1 Bedroom, 1 Bath Suite On The 21st Floor Showcases Breathtaking Toronto Skyline Views In A Secure, Well-Managed Gated Community. Freshly Painted With Modern Upgrades Including Quartz Kitchen Countertops & A New Washroom Vanity, This Home Is Move-In Ready And Ideal For Both Comfortable Living Or As A Prime Investment. Enjoy 24-Hour Security & Resort-Style Amenities: Indoor Pool, Hot Tub, Sauna, Fitness Centre, Tennis & Racquetball Courts, Party Room, Gazebo & BBQ Area. Walking Distance To Bramalea City Centre, Chinguacousy Park, Transit, And The Upcoming Toronto Metropolitan University (Ryerson) Medical School-Boosting Long-Term Value & Rental Demand. Perfect For First-Time Buyers & Investors Alike! (id:50886)
Sam Mcdadi Real Estate Inc.
(Basement) - 280 Miller Park Avenue
Bradford West Gwillimbury, Ontario
Open Concept, Legal Walkout Basement Apartment ! 2 Bed +2 Baths W/ Separate Entrance, Stainless Steel Appliances Gourmet Kitchen With Quartz Counters & Two Car Parking. Very Bright & Clean Unit. Both Bedrooms Have Windows And Closets .Great Location. Walking Distance To Schools, Community Centre, Transit & Shopping Plaza. (id:50886)
Icloud Realty Ltd.
20 - 380 Tower Hill Road
Richmond Hill, Ontario
Amazing opportunity to own a well-established hair salon in a busy, high-traffic plaza, now with even more visibility thanks to a brand-new McDonalds right next door! Operating in the same location for over 11 years, the salon enjoys a loyal client base, steady walk-ins, and excellent online visibility with top-rated Google positions and strong customer reviews. Experienced staff are willing to stay, ensuring a smooth transition for the new owner. The salon features two private rooms, ideal for aesthetics or wellness services, providing additional income potential. . Included in the sale: all furniture, inventory, online presence and digital assets (premium domain names, a fully functional website with integrated third-party inventory management and appointment booking system, an e-commerce store with PayPal integration, established Facebook and Instagram accounts) as well as the salon phone number. Security cameras (no ongoing contract) are also included. A rare turnkey opportunity in one of Richmond Hills most active plazas! (id:50886)
Realty 7 Ltd.
2515 - 17 Bathurst Street
Toronto, Ontario
Luxurious bright & spacious 3 bed, 2 bath unit, Soaring Majestically Over The New 50,000 Sq. Loblaw's Flagship Supermarket. All Bedrooms W/ Large Window Plus Fabulous View. Stylish Kitchen; An Elegant Spa-Like Bath. Access To 23,000 Sq. Ft. Of Hotel Style Amenities Include: Spa & Pool, Gym, Rooftop Sky Garden & Japanese-Inspired Tea Rooms Etc. Steps To Transit, 8 Acre Park, School, Community Centre, Shopping, LCBO, Restaurants, And More... **EXTRAS** High-End B/I Bosch Appliances (Fridge, Stove, Oven, Rangehood, Dishwasher), Washer & Dryer, Roller Blinds, Marble Backsplash, Quartz Counter & Built-In Organizers In Kitchen, Marble Flooring & Tiles Throughout Bathroom. (id:50886)
Homelife Golconda Realty Inc.
129 Blue Jay Crescent
Grey Highlands, Ontario
Welcome To This Beautiful 4 Season Exceptional 7 Bedrooms & 4 Baths Custom-Built Two-Storey Home On 2.14 Acres. No Need To Go On Vacation, This Property Has It All. Fabulous Custom Built 4,200 Sqft (Including Finished Lower Level), Is Minutes Away From The Exclusive Beaver Valley Ski Resort. Nestled At the End of A Tree-Lined Drive, It Offers Unmatched Privacy And a True Retreat-Like Atmosphere. Wonderful Open Concept Main Level With 9' Ceilings, And Heated Floors Through-Out. All New Kitchen Appliances. Reverse Osmosis Water System, Well with Constant Pressure System, 200-Amp Electrical Service, Newly Paved Driveway. The 2,200 SqFt Detached Outbuilding Was Built In 2024, Equipped With 100 Amp Electrical Services, Featuring 3 Insulated Oversized Doors And 20 Ft Ceilings, Providing The Freedom For Recreational Use Or Equipment Storage. (id:50886)
Right At Home Realty

