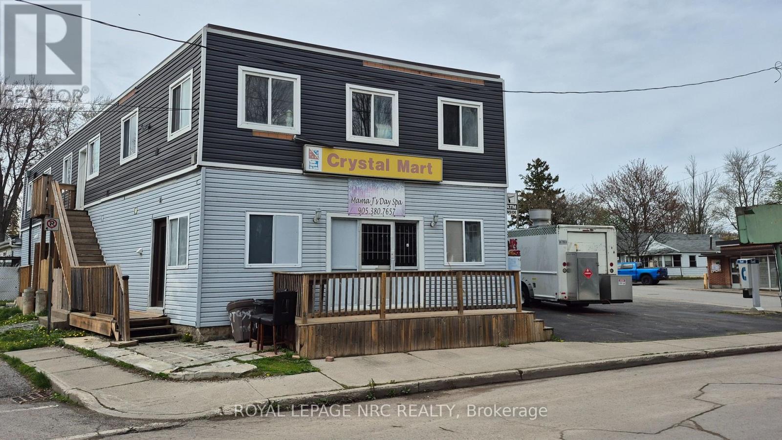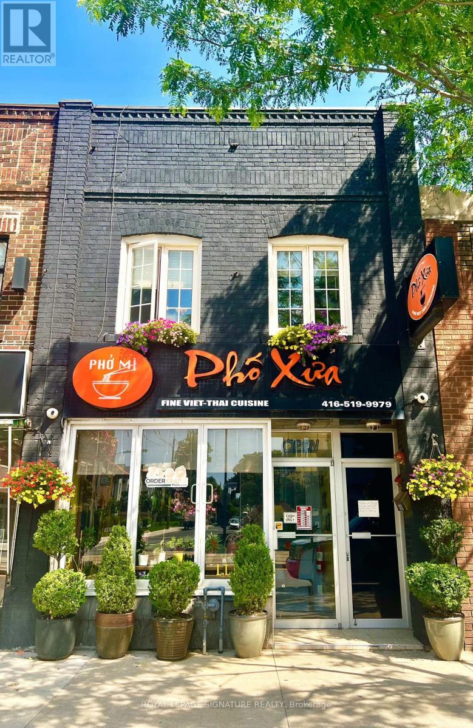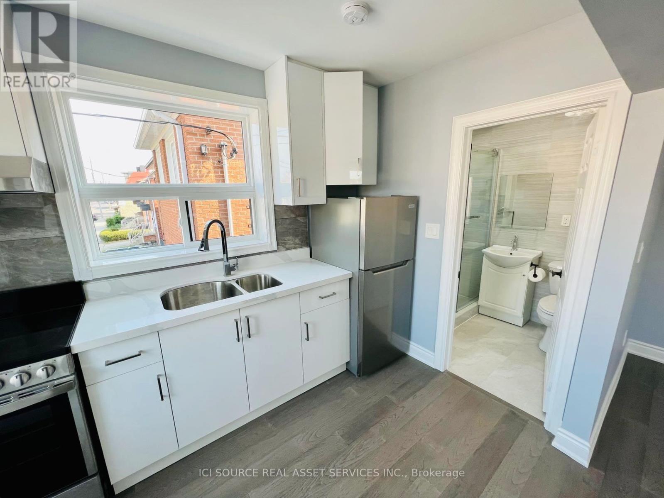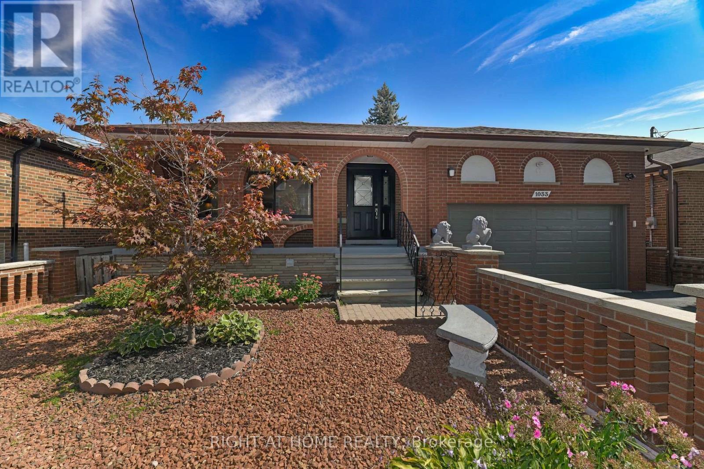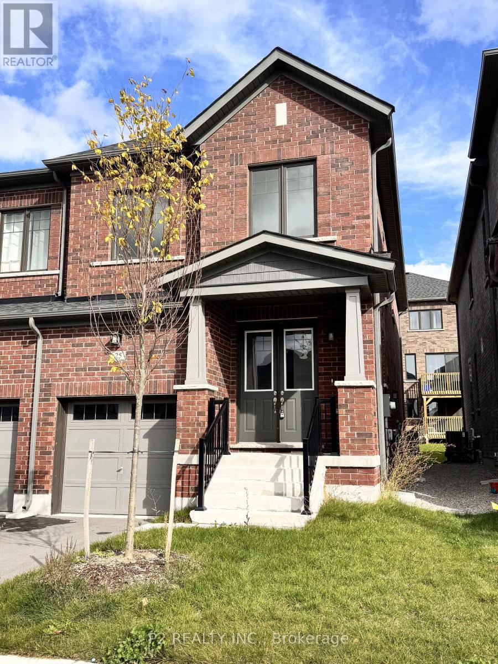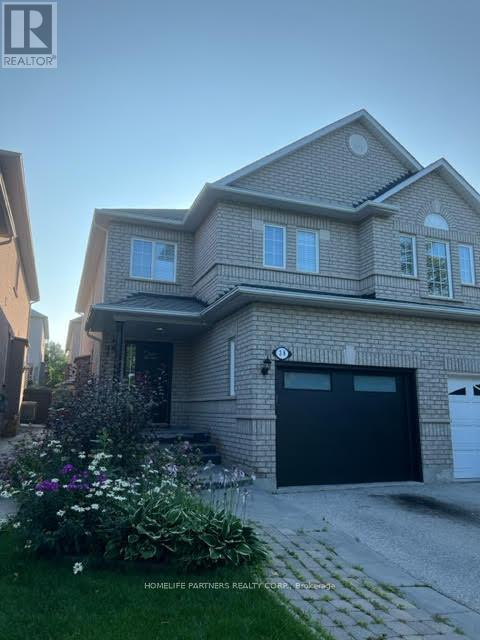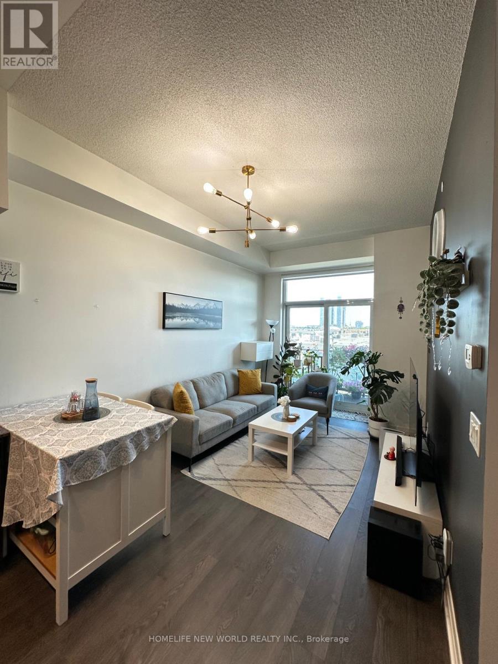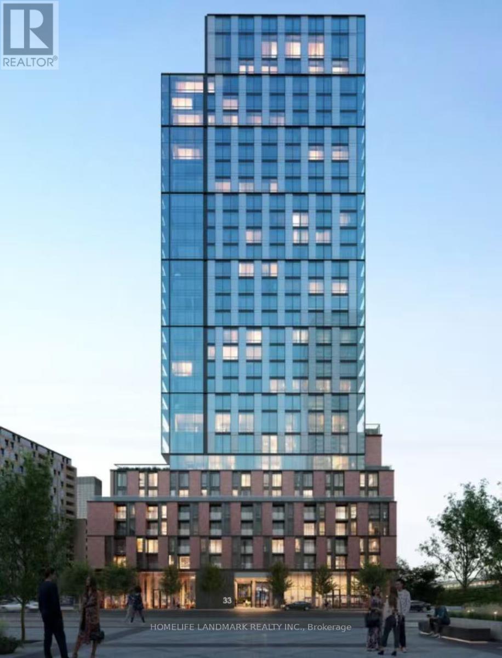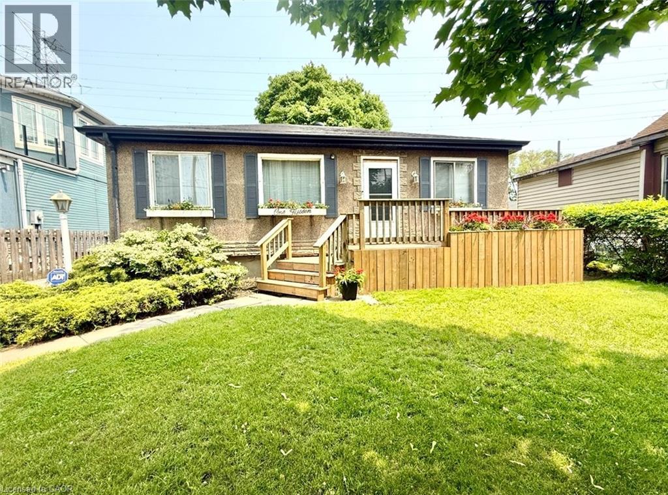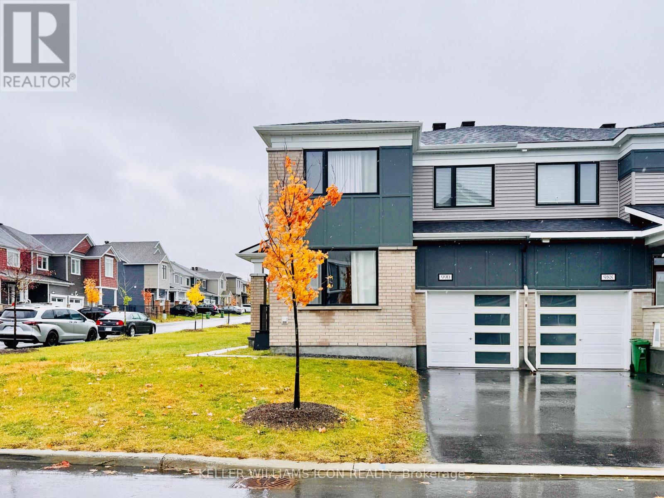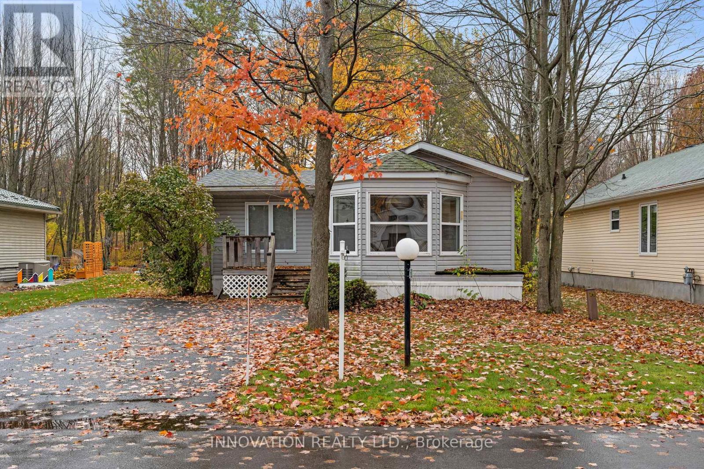3 - 74 Queens Circle
Fort Erie, Ontario
Discover a great chance to establish your business in the vibrant center of Crystal Beach. This commercial unit offers strong visibility and an affordable way to get started. The space faces Belfast Rd. and provides convenient parking for customers or staff. Applicants will need to complete an application and undergo a credit check. Utilities are covered in the rent, and the landlord is seeking a minimum 3-year lease commitment. Schedule your private viewing whenever you're ready. (id:50886)
Royal LePage NRC Realty
217 - 470 Dundas Street E
Hamilton, Ontario
Welcome to this beautiful 2nd-floor residence in the highly sought-after Trend community. This bright and inviting 1-bedroom condo features an open-concept layout that effortlessly blends style and functionality. The modern kitchen boasts brand-new stainless-steel appliances, quartz countertops, and a chic breakfast bar, all overlooking the spacious living area with walkout access to your private balcony. A pristine 4-piece bathroom and convenient in-suite laundry complete the thoughtfully designed interior. Residents also enjoy exceptional amenities, including vibrant party rooms, a state-of-the-art fitness centre, serene rooftop patios, and secure bike storage, offering a lifestyle of comfort and convenience. Situated in the heart of Waterdown, this home provides easy access to top-rated dining, boutique shopping, schools, and picturesque parks. The unit includes one owned surface parking space and an owned locker for added storage. Discover contemporary living at its finest in this exceptional condo. (id:50886)
RE/MAX Real Estate Centre Inc.
1768 St Clair Avenue W
Toronto, Ontario
A Great Opportunity To Own A Well-Established Vietnamese Restaurant With A Loyal Customer Base In A High-Exposure Location. Surrounded By Major New Condominium Developments, Big-Box Retailers, And A Dense, Multicultural Residential And Commercial Community, This Turnkey Business Offers Strong Income Potential And Significant Room For Growth. The 45-Seat Restaurant Features A Fully Equipped Commercial Kitchen With A Walk-In Fridge, A Walk-In Cooler, And Private Rear Laneway Access. No Use Restrictions Make It Ideal For Rebranding Into Any Cuisine, Concept, Or Franchise. With An Efficient Layout And Proven Menu, It's Perfectly Suited For Owner-Operators Or Family-Run Ventures. A Brand New Lease Can Be Arranged With The Landlord, Or Buyers May Choose To Purchase The Building For $1,488,000 (W12565224) And Enjoy A Rare Live/Work Setup That Includes A Spacious Two-Bedroom Apartment Above, A Large Private Deck, And Two Outdoor Surface Parking Spaces. This Is A Rare Chance To Be Your Own Boss, Run A Thriving Restaurant, And Live On-Site In One Of Toronto's Most Dynamic And Rapidly Growing Neighbourhoods. (id:50886)
Royal LePage Signature Realty
Upper - 1342 Weston Road
Toronto, Ontario
Newly Renovated Bachelor Apartment! $$$ Spent In Upgrades In Kitchen W/ S/S Appliances, BrightCabinets, Marble Countertops, & Light Fixtures. Spacious Bedrooms W/ Hardwood Throughout! All inclusive* (Hydro, Gas, Water). Unit Comes W/Locker in the Basement. Coin Laundry On Site. On Site Parking Available at Extra Cost. Convenient Location Steps To Subway Station, TTC Bus Stop,Schools, Shopping & Much More! *For Additional Property Details Click The Brochure Icon Below* (id:50886)
Ici Source Real Asset Services Inc.
1033 Islington Avenue
Toronto, Ontario
Beautifully Maintained Solid Brick 3-Bedroom Bungalow On a Wide Lot. The Home Features a Finished Basement With Separate Entrance Through The Solarium, Ideal For An In-Law Suite Or Extended Family. Charming Front Yard With A Low Brick Fence, Landscaped With Decorative Stone For Easy Maintenance, And A Covered Front Porch Perfect For Relaxing. Double-Car Garage With Private Driveway For At Least 4 Cars. Recent Updates Include Roof (2017) and Furnace (2019), So You Can Move In With Confidence. Prime Islington-Norseman Location, Steps To TTC, Nofrills, TD Bank, Tim Hortons, McDonalds, Dollarama, And More. Walking Distance To Norseman Public School, Restaurants Along The Queensway, Grocery Stores, Cineplex, Sherway Gardens, Major Highways, And Just A Short Drive To Airport And Downtown Toronto. (id:50886)
Right At Home Realty
25 Periwinkle Road
Springwater, Ontario
Welcome to Midhurst Valley by Countrywide Homes. Live in the First Phase of a Master Planned Community Neighbouring Barrie. This Beautiful 25' Semi-Detached "BLOSSOM" Model is Nestled Within an Serene Landscape and Allows You to Experience a Lifestyle Enriched by All Four seasons. This Home Provides You with Over 2.000 Sq. Ft. of Open Concept Living Space. Smooth Ceilings T/O, Hardwood Flooring T/O, Walk Out Basement. Enjoy the Luxury of a Countrywide Built Home Where Over $150,000 in additional value and comes standard in your new home. (id:50886)
P2 Realty Inc.
38 Stone Palace Way
Vaughan, Ontario
Prime Sonoma Heights. 2 Storey House. Main Floor Features Foyer, Large Living Room Combined With Dining Room, Eat In Kitchen With Peninsula, Walk Out To Covered Patio, Pantry, 2 Piece Bath, California Shutters. 2nd Floor Features 3 Bedrooms. Large Primary Bedroom with Double Closets, 4 Piece Ensuite With Separate Shower and Stackable Washer and Dryer. Parking for 2 Vehicles (1 Garage Spot). Walking Distance To Schools/Daycare, Community Center, Conservation Area, Transit, Shopping, Fast Food Restaurants Etc, Close To Highways, Subways. (id:50886)
Homelife Partners Realty Corp.
312 - 3600 Highway 7 Road
Vaughan, Ontario
Modern and contemporary 1-bedroom layout featuring high ceilings and an open-concept living/dining area. Enjoy a bright east-facing view with abundant natural light and a spacious balcony. Ideally located in the heart of Vaughan, steps to the subway, Vaughan Mills, and the new hospital. Easy access to Hwy 400. Building amenities include gym, yoga studio, indoor pool, sauna, and 24-hour concierge. Furniture can be provided with extra charges. (id:50886)
Homelife New World Realty Inc.
Unit 316 - 35 Parliament Street
Toronto, Ontario
Welcome to this brand new 1 plus 1 cozy condo in the heart of the Distillery District of Toronto. It features one bedroom and one den that can be used as a bedroom, 9-ft ceilings, modern finishes, and access to world-class amenities: concierge, outdoor pool & sundeck, fitness studio, co-working lounge, party room, pet spa, and more. Steps to cafes, restaurants, art galleries, and boutiques, TTC. (id:50886)
Homelife Landmark Realty Inc.
115 Beach Boulevard
Hamilton, Ontario
Discover a Hidden Gem in Hamilton Beach! Welcome to this Charming 2-Bedroom, 1-Bathroom Home Located in one of Hamiltons Most Exciting Waterfront Communities. Set on an Extra-Deep 49 x 176 lot, this Property Backs Directly onto Lake Ontario and the Breathtaking 8km Hamilton Beach Waterfront Trail Stretching from Burlington to Stoney Creek this Trail Features: Parks, Pickleball Courts, Splash Pads, Water Parks and Lively Waterfront Patios. Whether You're Looking to Renovate or Build your Dream Home, the Possibilities Here are Endless. You'll Love the Peaceful Backyard Views and the Convenience of Direct Access to the Popular Waterfront Trail Perfect for Scenic Walks, Bike Rides, or Simply Enjoying the Lakefront Breeze. Right Across the Street is Jimmy Howard Park, Featuring a Tennis Court, Basketball Court, and Open Green Space. With Quick Access to the QEW, this Location Offers the Best of Both Worlds: Tranquil Lakeside Living and an Easy Commute. Opportunities Like this Don't Come Along Often Your Hamilton Beach Lifestyle Starts Here! (id:50886)
RE/MAX Escarpment Realty Inc.
990 Fameflower Street
Ottawa, Ontario
Available January 1, 2026 (Earlier Possession Possible!)Single-House-Style Corner Townhome | Over 2,200 sq.ft. of Living Space!Welcome to 990 Fameflower Drive, a Pristine Corner Model offering over 2,200 sq.ft. of elegant, sun-filled living space. This beautifully upgraded home stands out with its modern design, premium finishes, and an incredibly functional layout. Step inside to 9-ft ceilings, hardwood floors, and an open-concept main level flooded with natural light from oversized corner windows. The chef-inspired kitchen features quartz countertops, a large island with a breakfast bar, stainless steel appliances, and ample cabinetry-perfect for cooking and entertaining. A versatile main-floor den makes an ideal home office or potential fourth bedroom. Upstairs, you'll find three generous bedrooms, including a bright primary suite with a double-sink ensuite and upgraded glass shower. Hardwood flooring continues through the hallway, while the bedrooms feature plush, premium carpeting for comfort. Convenient second-floor laundry completes this level. The fully finished basement adds even more space-ideal for a rec room, gym, or family hangout. Located in a sought-after family community with quick access to top schools, HWY 417, and the newly opened Food Basics (3 minutes away!). Book your private showing today-this stunning corner home will impress. (id:50886)
Keller Williams Icon Realty
6628 Vista Patrick Private
Ottawa, Ontario
Welcome to this lovely mobile home bungalow with 2 bedrooms and 2 bathrooms, in the desirable Albion Sun Vista community in Greely, a short 10-minute drive south of the Ottawa Airport. This model offers 2-bedrooms as well as a family bathroom and a full ensuite bathroom. Spacious open-concept layout with separate dining and living areas. The kitchen offers loads of cupboard and counter space with newer stainless steel appliances. Convenient one-level living with laundry facilities. Enjoy an incredible outdoor space with new and spacious composite deck, private and beautifully wooded landscape is like your private park. Great location within the community backing on to the forest. Ample surface parking for you and your guests. Situated on leased land, the monthly association fee of $734.09 includes land lease, property taxes, well and septic maintenance, water testing, garbage removal, and common area maintenance. A perfect option for those looking for an affordable home in a quiet neighbourhood to enjoy this rural setting close to shopping, restaurants and city amenities!Trex deck (2024), kitchen appliances (2024), furnace (2019) (id:50886)
Innovation Realty Ltd.

