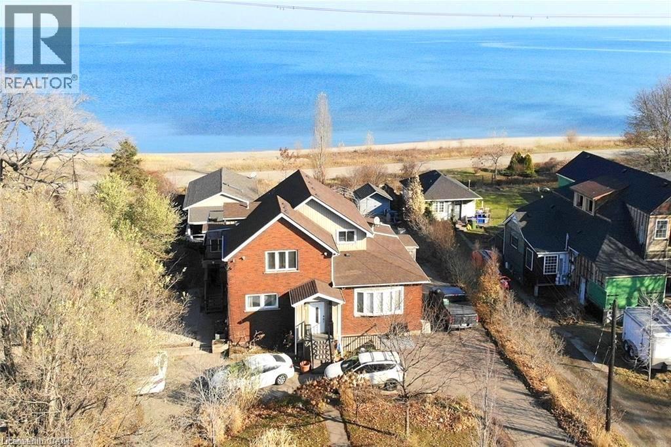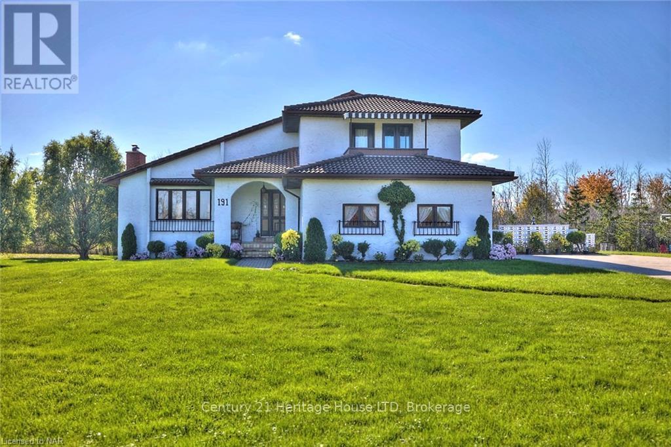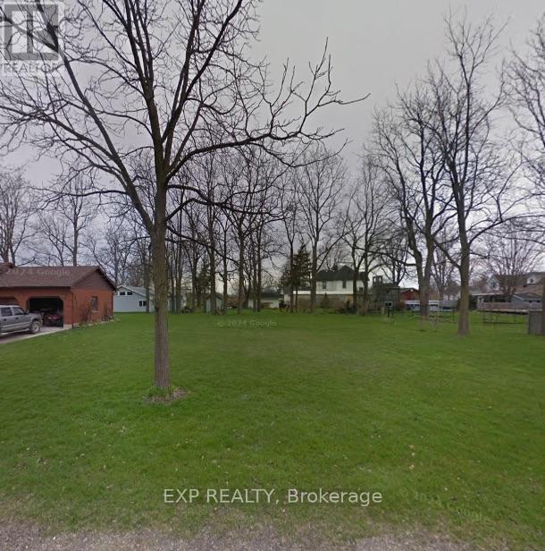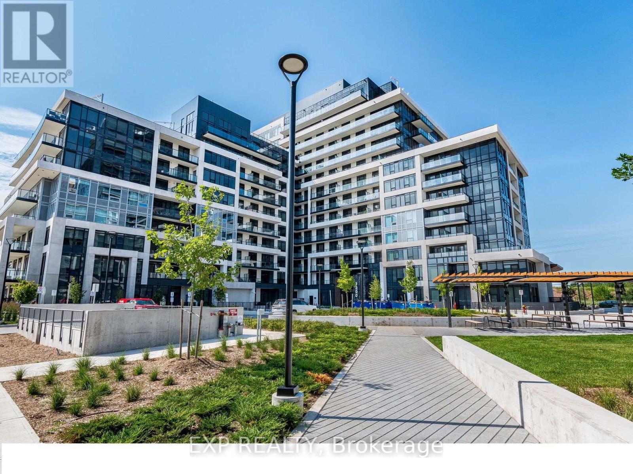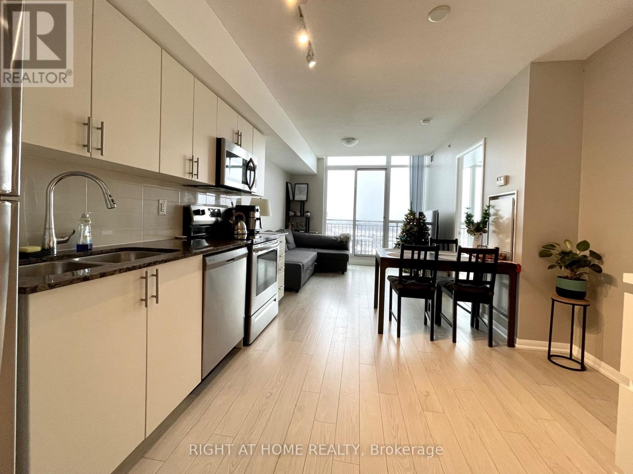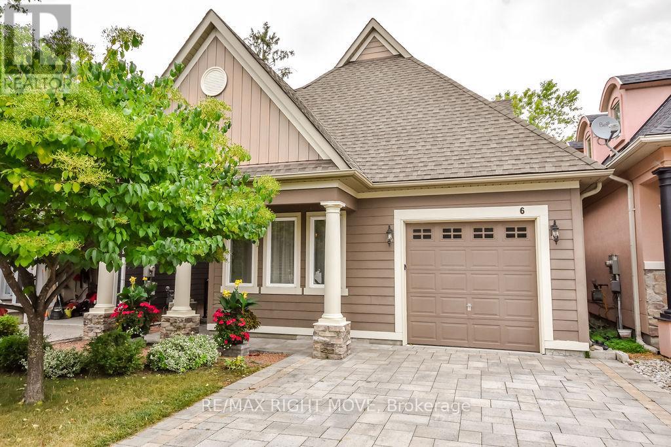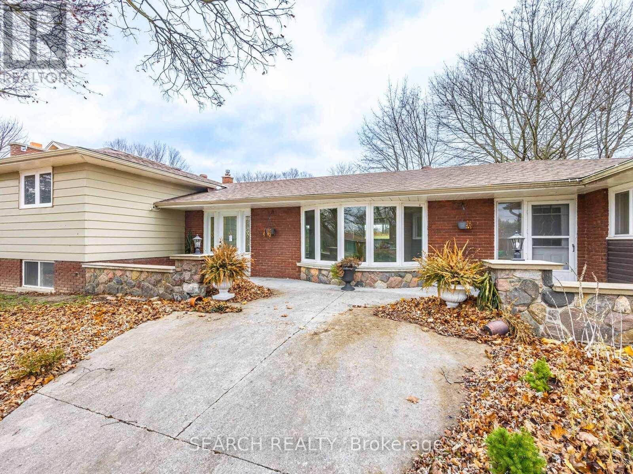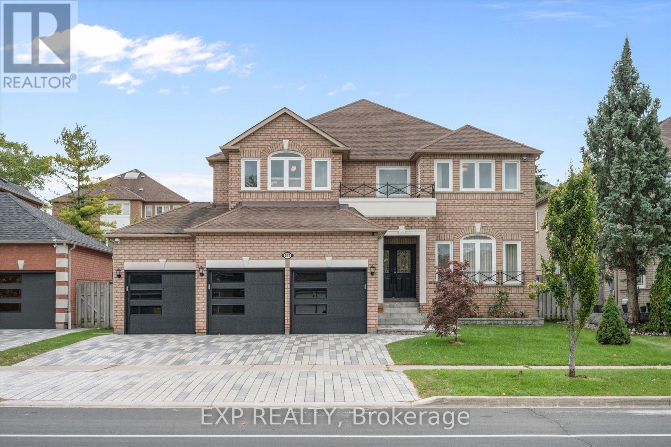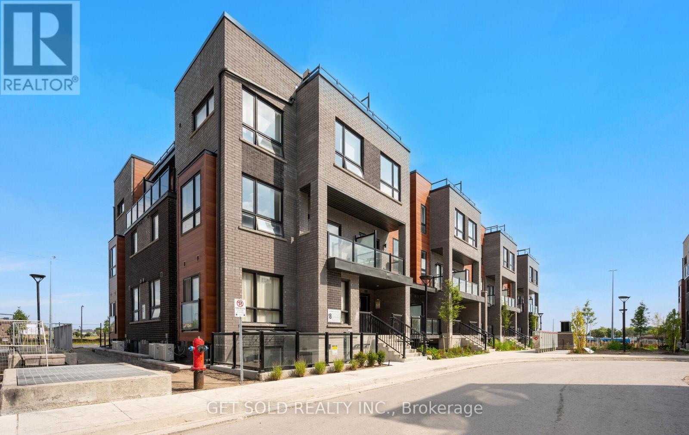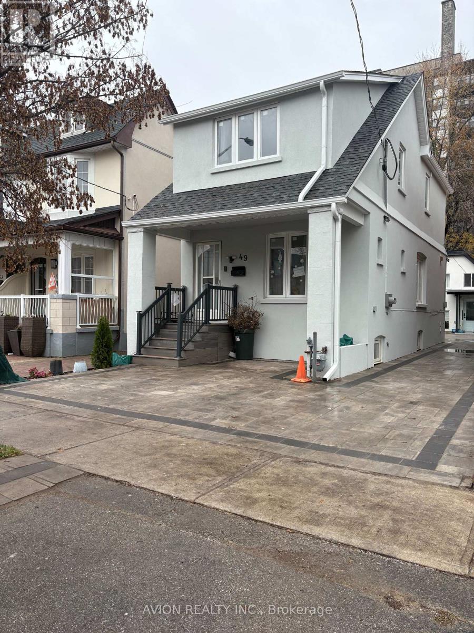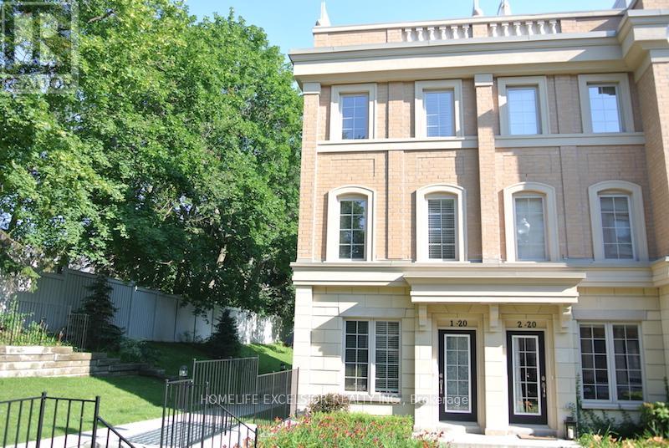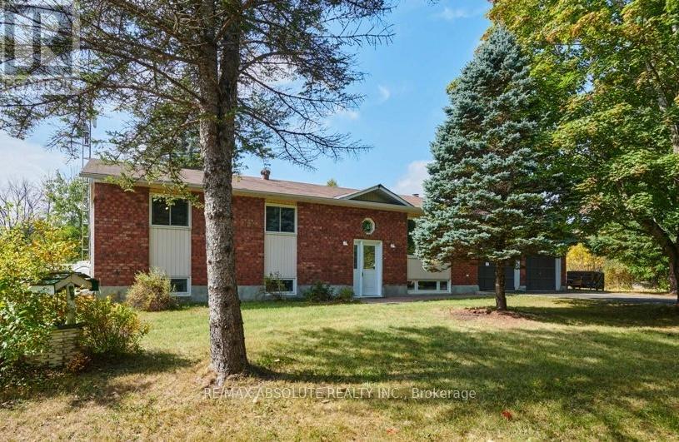645 Beach Boulevard Unit# 2nd Floor
Hamilton, Ontario
Experience lakeside living in this charming 2-bedroom apartment, featuring a bright living room with soaring vaulted ceilings and unobstructed views of Lake Ontario. Enjoy the convenience of in-suite laundry and a functional galley kitchen designed for everyday ease. Step outside onto the spacious deck—perfect for relaxing, entertaining, or taking in the serene waterfront setting. A comfortable and inviting place to call home. Close to highway access and transit. Utilities are not included. (id:50886)
Com/choice Realty
191 Cairns Crescent
Fort Erie, Ontario
First time offered for sale! This solid custom-built, 3 bedroom / 2 bathroom home radiates Mediterranean flair and timeless craftsmanship. Situated on a private 3/4 acre lot within walking distance to the Niagara River, this unique and spacious two-storey residence has been lovingly maintained and is in pristine condition. The main floor showcases a formal dining/sitting room featuring a solid marble wood-burning fireplace, French doors, and gleaming parquet floors. The eat-in kitchen overlooks a sunken living room with a second fireplace and a three-season sunroom that opens to the tranquil backyard. You'll also find a main-floor laundry/mudroom, a 3-piece bathroom, and an attached double-car garage for convenience. Upstairs offers three generously sized bedrooms, an office/craft room, and a spacious 5-piece bathroom. The primary bedroom includes a walk-out balcony and a walk-in cedar-lined closet. Experience this one-of-a-kind home for yourself and discover everything it has to offer...before it's gone! (id:50886)
Century 21 Heritage House Ltd
3682 Bute Street
Southwest Middlesex, Ontario
A great opportunity to build your dream home or income property in the quiet community of Glencoe. Situated on the edge of town while still within walking distance to local amenities, this property offers the privacy of a large lot with the convenience of in-town living. Municipal water, natural gas, and hydro are available at the lot line. HST applies to the sale. Property is being sold as is, where is, with no representations or warranties. (id:50886)
Exp Realty
305 - 3200 William Coltson Avenue
Oakville, Ontario
Light-filled Upper West Side condo offering 1 bedroom + den and close to 700 sq ft of thoughtfully upgraded living space, elevated beyond builder standards with a custom appliance station, full pantry, and rare dual bathroom access from both the bedroom and main living area; this truly unique suite showcases crisp, modern finishes throughout, an airy open-concept layout with 9-ft ceilings, and a stylish kitchen featuring quartz countertops, Whirlpool appliances, ample cabinetry, and sleek contemporary details. The generous den provides outstanding flexibility as a second bedroom, home office, or extended living area, while the large balcony terrace is perfect for entertaining or relaxing outdoors. Includes one parking space and one locker, all in a prime Oakville location just steps to groceries, retail, LCBO, restaurants, and everyday conveniences, and minutes to the hospital, Highways 407 & 403, Sheridan College, parks, and green space. (id:50886)
Exp Realty
1502 - 3091 Dufferin Street
Toronto, Ontario
Spectacular Clear Sunset Views Of City! Flooded W/Sunlight, Neutral Colours & Squeaky Clean With Custom Blinds! Spacious 1 Bedroom Condo With Underground Parking & Locker! Stainless Steel Appliances; Full Size Fridge, Stove, Built-In Microwave / Exhaust, Built-In Dishwasher Plus White Stacked Washer + Dryer! Laminate Floors Throughout With No Carpet Anywhere! Large Balcony With City & Lake Views! Move-In Ready For The Perfect Tenant! World Class Amenities Include Outdoor Pool, Gym, Partyroom/Kitchen+++ 24 Hour Concierge Plus Plenty Of Visitor Parking! Across From The Park! Best Midtown Location; Mins To Yorkdale Mall, Major Hwys 401/400 & Airport! Transit (Ttc) At Your Door, Walk To Allen Subway! Quick Transit To York University, Downtown Toronto & Great Schools! Close To Groceries, Lcbo & Shoppers Drugmart++ (id:50886)
Right At Home Realty
6 - 5 Invermara Court
Orillia, Ontario
Welcome to 5 Invermara Court, Unit 6 a beautifully designed 3-bedroom, 3-bathroom bungaloft located in the highly sought-after gated community of Sophies Landing in Orillia. This bright and inviting home offers an open-concept main floor with soaring ceilings, a modern kitchen with plenty of storage, and a spacious living area filled with natural light. The main-floor primary suite features a walk-in closet and ensuite, while the upper loft provides a second bedroom, full bathroom, and flexible living space perfect for guests or a home office (easily could be converted to a third bedroom). Step outside to enjoy your private patio and landscaped surroundings, or take advantage of the communitys incredible amenities including a pool, clubhouse, and direct water access for boating and kayaking.An unfinished basement with high ceilings provides endless potential for additional living space, a rec room, or extra storage.Ideally located near walking trails, Tudhope Park, downtown Orillia, and just an hour north of Toronto, this property combines comfort, convenience, and lifestyle in one stunning package. (id:50886)
RE/MAX Right Move
41 Hamilton Drive
Newmarket, Ontario
Rare To Find... Huge Lot...65 x 230 ft. Solid Detached 4+2 Bedroom Home. Featuring 2 Kitchens & Separate Side-Stair Entry-Ideal For Retirees, Investors, Or Young Professionals Seeking Income Potential. Minutes To Hwy 404 & Yonge St, This Move-In-Ready Property Offers A 200-Amp Service, Cozy Fireplace, And Numerous Upgrades Throughout. Recently Updated & Renovated With Quality Finishes. Includes Concrete Walkway Front & Back, Elegant Crown Moulding, And Hardwood Flooring Throughout For A Clean, Timeless Look. The Beautiful 1-Bedroom In-Laws Apartment Is Fully Insulated And Designed For Privacy, Comfort, And Extended Family Living. With Its Large Lot And Exceptional Layout, This Home Delivers A Rare Combination Of Space, Functionality, And Long-Term Value. (id:50886)
Lpt Realty
367 Calvert Road
Markham, Ontario
Experience modern luxury in this beautifully upgraded 3-car garage home, ideally situated in the prestigious Cachet community! Offering elegant, sun-filled living space with a desirable fronting on south, This residence has been freshly painted throughout, and features smooth ceilings on every level, combining refined finishes with exceptional comfort. The chef-inspired kitchen showcases built-in stainless steel appliances, Caesar stone countertops, Italian porcelain flooring, and hardwood throughout, highlighting both quality and style. A large skylight, designer lighting, and a feature wall enhance the bright, open-concept living and dining areas, creating an inviting atmosphere perfect for everyday living and entertaining. The primary bedroom retreat offers a spacious walk-in closet and a 5-piece ensuite with double sink vanities, delivering a perfect blend of luxury and functionality. Each bedroom is well-proportioned and thoughtfully designed to provide comfort and privacy for the whole family. Step outside to a composite deck with a natural gas line, ideal for outdoor gatherings. The fully finished basement adds versatile living space, featuring a wet bar, a large recreation area, and two additional bedrooms perfect for guests, in-laws, or extended family. Additional highlights include a security camera system and a 2024-installed water softener and filtration system, New garage Doors (2025) ensuring a move-in-ready home that seamlessly blends style, comfort, and practicality. (id:50886)
Exp Realty
18 - 18 Lytham Green Circle
Newmarket, Ontario
This sun-filled 1-bedroom corner unit with 665 sqft of thoughtfully designed living space offers the perfect balance of style, comfort, and convenience. This unit includes brand new, never-used appliances, and an oversized utility room for extra storage space. This brand new community is situated next to transit, major retailers, restaurant chains, grocery stores, plazas and greenery! Walk to Upper Canada Mall for Shopping and dining, or catch a ride at the Newmarket Bus Terminal just steps away. Hwy 404 and 400 are also minutes away so you can get around the GTA with ease. With low maintenance fees and a full Tarion warranty, this is truly move-in ready. Whether you're a first time buyer, downsizer, or investor, you'll love the low-maintenance lifestyle in this thriving new community where everything you need is right outside your door. (id:50886)
Get Sold Realty Inc.
49 Torrens Avenue
Toronto, Ontario
Newly renovated spacious and inviting 3-bedroom rental nestled in East York most desirable neighborhoods. An access to a community where convenience meets comfort. Walking distance to primary school, and 5-minute driving to high school. Quick access to local shops, cafes, grocery stores, and public transit. Easy to reach downtown Toronto and surrounding areas. Quiet neighborhood, proximity to parks create a peaceful yet connected urban environment. Inside, **newly renovated kitchen with new appliances**, the generous layout ensures comfort and flexibility. Three well-sized bedrooms, ample space for families, roommates, or a home office setup. (id:50886)
Avion Realty Inc.
1 - 20 Hargrave Lane
Toronto, Ontario
Executive 3-storey End Unit, South-facing Townhome by Tribute in prestigious Lawrence Park neighbourhood. Convenient access to TTC, schools & other area amenities, Preferred end-unit layout with windows in all bedrooms. Finished basement with direct access to 1 designated parking spot, rooftop terrace of approx. 270 sq.ft. with gas line & utilities supply for bbq & parties. Main level with 9' ceilings and 1 underground locker unit (P1#230). The unit has a living space of 1,745 sq.ft, including the finished basement of 260 sq.ft, per builder. (id:50886)
Homelife Excelsior Realty Inc.
684 County 44 Road
North Grenville, Ontario
Set on nearly 2 acres of wooded privacy in highly sought-after North Grenville, this beautiful high-ranch home offers a rare combination of space, comfort, and versatility - just 5 minutes from Kemptville and only 25 minutes to Barrhaven! The main level is open, bright, and welcoming, with large windows that let nature pour in. The updated kitchen features sleek stainless steel appliances (2020) and modern countertops (2021), flowing into a generous dining area designed for both lively gatherings and quiet moments. Just off the kitchen, a cozy sunroom invites you to slow down and take in the picturesque views - the perfect spot to enjoy the peaceful setting through three seasons. The primary bedroom includes a refreshed en-suite, while two great-sized bedrooms across the hall provide extra closet space and flexibility for families, guests, or even a home office. Downstairs, the fully renovated lower level (2023/2024) opens the door to multi-generational living, with an additional bedroom, den, rec room, brand-new propane fireplace, 4pc bathroom with a spa-like soaker tub, and a second kitchen featuring beautiful solid maple countertops. Major updates include: All new windows (2022), Vinyl plank flooring throughout lower level (2024), Electrical panel upgrade (2024), New furnace (2023), as well as numerous behind-the-scenes and infrastructure improvements that add peace of mind and long-term value. Outside, there's even more to love! With productive apple trees, a handy shed for storage or projects, and a charming area beside the home that features a few small, peaceful trails to explore - the home also includes a fully insulated double-door garage, offering ample space and year-round functionality. This well-built and well-maintained home offers the perfect mix of space and quiet comfort. It is everything you need for your next chapter - a place where you can enjoy life, grow, and finally relax in the peaceful lifestyle you've been looking for! (id:50886)
RE/MAX Absolute Realty Inc.

