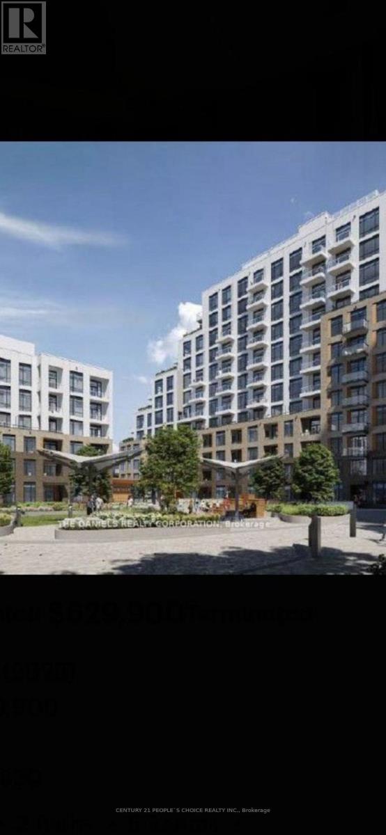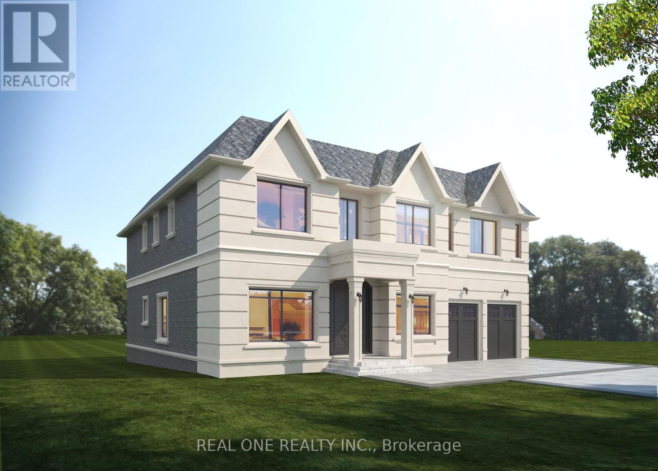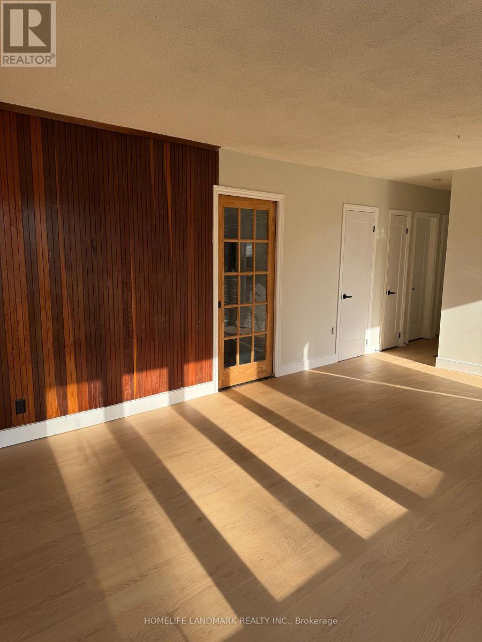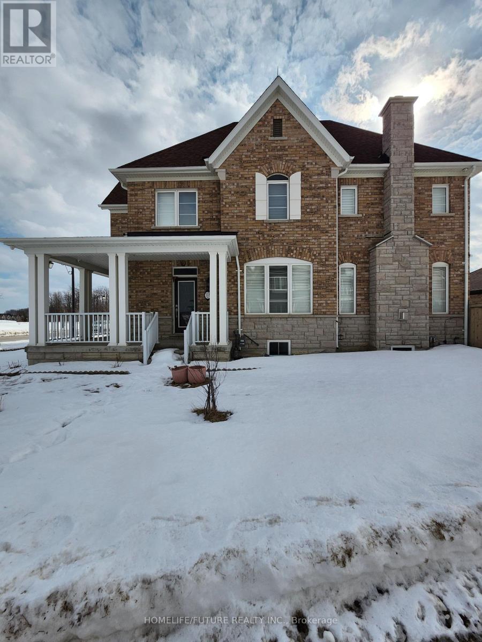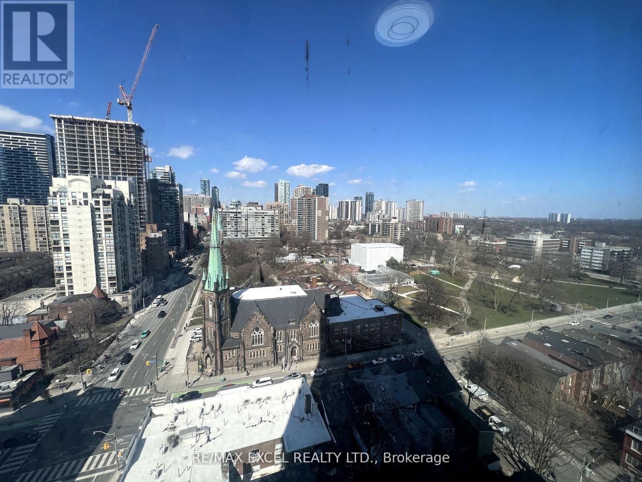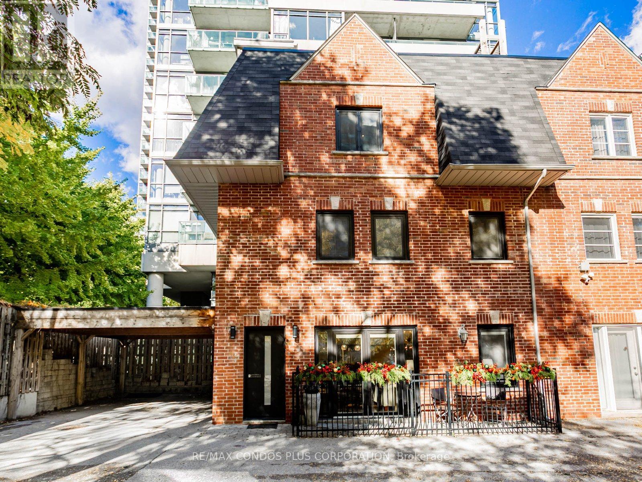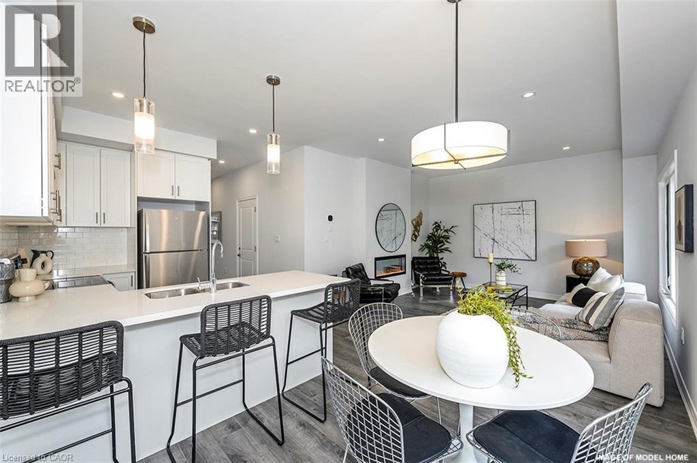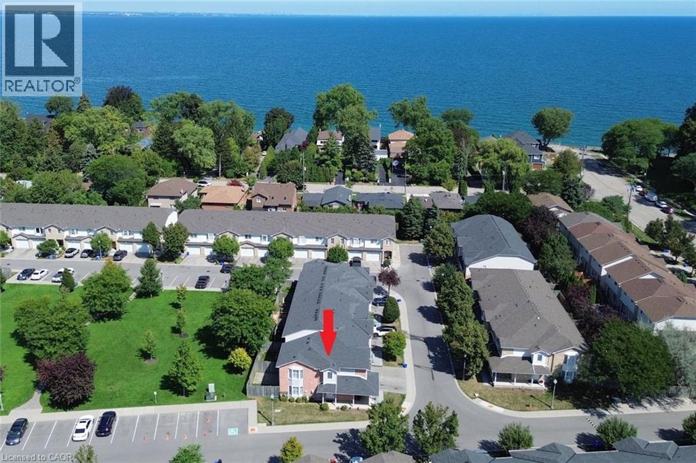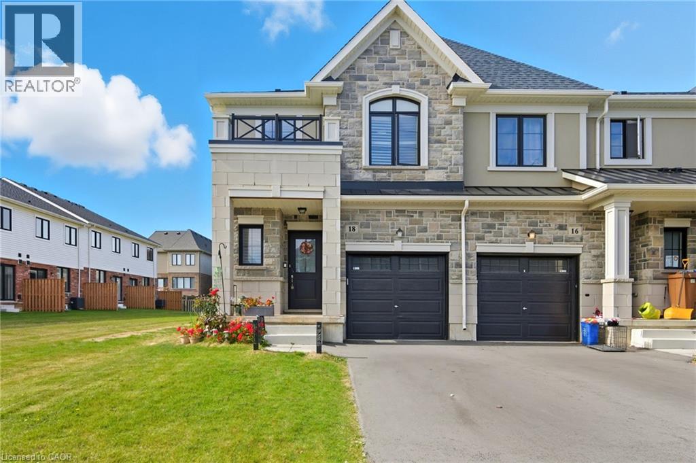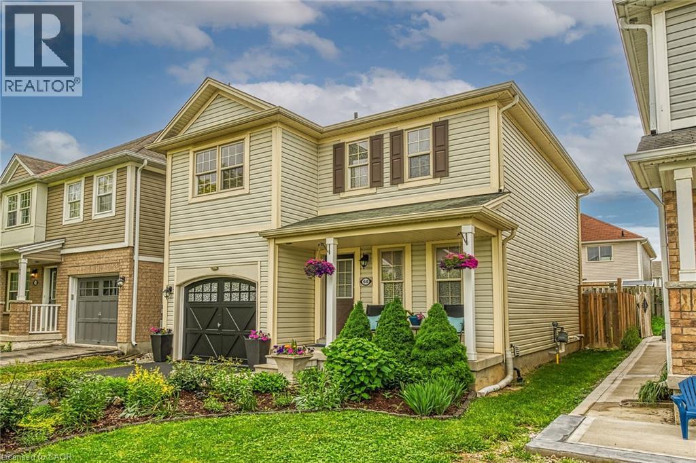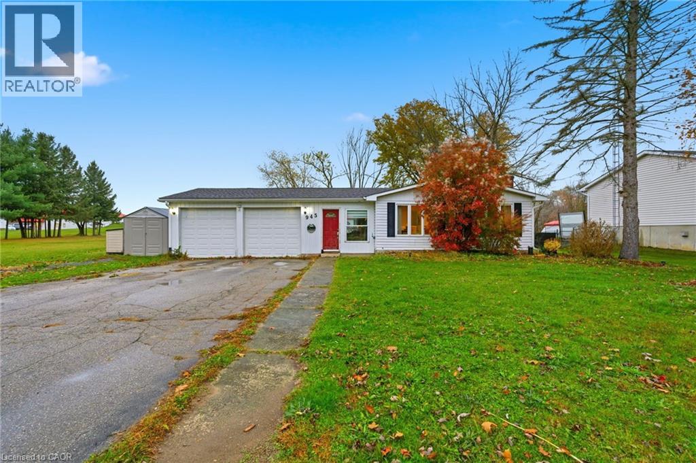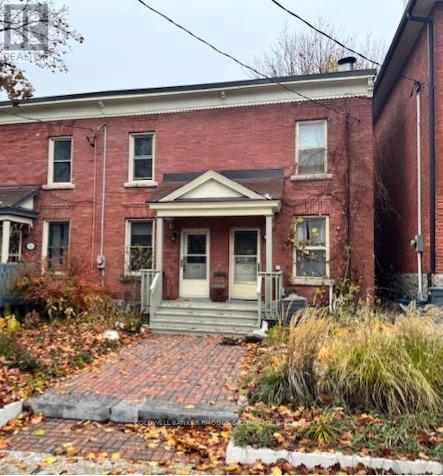210 - 8 Beverly Glen Blvd Boulevard
Vaughan, Ontario
Nice & Charming Area, in the Beverley Glen community of Thornhill, close to plazas, shopping centre, Walmart, restaurants, public transit , ideal for working professional or student.., (1) Bedroom only For Rent, with Shared Laundry and Kitchen with independent Bathroom ., With Exceptional Amenities, like fitness & Yoga Studio, 24- hr Concierge service ,meeting room & Lounge with wifi (id:50886)
Century 21 People's Choice Realty Inc.
251 Richmond Street
Richmond Hill, Ontario
Attention to builder, developer and homeowner, apportunity to own a property in highly desired Mill Pond neighborhood in Richmond Hill. Premium 62 x 150 ft lot. Committe of adjustment approved for a single building with 5294 SF gross floor area. A complete set of drawings is ready for building permit application. (id:50886)
Real One Realty Inc.
35 Nisbet Drive
Aurora, Ontario
Welcome to 35 Nisbet Drive! This bright and well-maintained main-level unit features 3 spacious bedrooms, a modern kitchen, and a comfortable living and dining area. Enjoy the convenience two parking spaces, and access to a large backyard (Ravine Lot).Located in a quiet, family-friendly neighbourhood, this home is close to schools, parks, shopping, public transit, and major highways, offering the perfect balance of comfort and accessibility. (id:50886)
Homelife Landmark Realty Inc.
Bsmt - 308 Cornell Centre Boulevard
Markham, Ontario
3 Bedroom Legal Basement, Separate Entrance, Spacious Kitchen Desirable Cornell Community* 2 Parking Spaces Availabe (Side Parking Pad). Minutes To Hwy 7, Hwy 407, Walk To Cornell Community Centre, Markham Hospital, Tenant Pays 35% Utilities. (id:50886)
Homelife/future Realty Inc.
1708 - 319 Jarvis Street
Toronto, Ontario
Welcome to Prime Condos by Centrecourt, where luxury meets convenience in the heart of downtown Toronto. This 2-bedroom, 2-bathroom suite offers exceptional value for a unit of this size and layout within the surrounding neighbourhood.Featuring a well-designed split-bedroom floor plan, this residence offers optimal privacy and functionality. The open-concept living and dining area flows seamlessly, complemented by a modern kitchen with integrated appliances and sleek laminate flooring throughout. Enjoy unobstructed north-facing city skyline views from the Juliette balcony.The private primary bedroom includes a spa-inspired 4-piece ensuite, while the second bedroom also features its own window and ample space. Perfectly positioned just steps to subway stations, streetcars, Eaton Centre, Toronto Metropolitan University, hospitals, restaurants, and shopping, this unit embodies the best of urban living.Residents enjoy access to premium amenities, including 24/7 concierge, smart parcel storage, 6,500 sq ft of indoor/outdoor facilities, state-of-the-art gym, yoga studio, meeting room, outdoor patio, games lounge, and sundeck.Fully furnished option is available for an additional $100/month. (id:50886)
RE/MAX Excel Realty Ltd.
F - 346 Jarvis Street
Toronto, Ontario
Absolutely stunning & meticulously maintained extra wide 25.62 feet executive brick freehold townhome in upscale, quiet & private six home complex in vibrant downtown location. 346 Jarvis Street F is the most desirable as it is the end unit ( like living in a semi-detached) furthest from the street offering additional light and quiet tranquil setting. 2259 square feet of freshly painted exquisitely finished living space and one deeded parking space in carport attached to the home. Main floor is an open concept entertainer's delight with smooth ceilings, pot lights, hardwood floors, quartz counters, S/S appliances, breakfast bar, skylight and walk out from French doors to patio. 3 large bedrooms with wood flooring, 3 full spa like bathrooms with heated floors and 2nd floor laundry make this home an inviting and functional space. 3rd level is the ultimate primary bedroom retreat with amazing 3pc en suite bathroom and walk in closet with organizers. Fully finished lower level with full bathroom & storage room, currently used as movie room with ceiling mounted projector & sound system, also gives a multitude of other options to best suit your personal needs. Beautiful, bright and large 300 square foot roof top terrace with spectacular South city skyline views, Pergola, room to garden, water tap, gas line and BBQ allow you to host memorable dinner parties with family & friends or relax and enjoy a beautiful sun filled day. 5 minute walk to iconic Maple Leaf Gardens flagship Loblaws/LCBO, vibrant Village, transit and some of the city's best shops and restaurants. Steps to National Ballet & French immersion schools and close proximity to Jarvis Collegiate, TMU and University of Toronto. Hospitals, Bay/Bloor/Yorkville, Eaton Center & Sankofa (formerly Dundas) Square, Allen Gardens and Cabbagetown with beautiful Riverdale Park/Zoo also nearby. Don't miss this opportunity to view this gorgeous & rarely available type of home in one of the city's most coveted locations. (id:50886)
RE/MAX Condos Plus Corporation
205 Thames Way Unit# 29
Hamilton, Ontario
$694,900 for a BRAND NEW FREEHOLD INTERIOR TOWNE in HAMPTON PARK by DICENZO HOMES. Wait… I MUST BE DREAMING? Actually, “pinch yourself”….THE DREAM IS REAL. This FREEHOLD TOWNE is “out of the ground” & just waiting FOR YOU to “pick your DREAM FINISHES”. The stage is set & this 1430 SF TOWNE already boasts an UPGRADED MAIN FLOOR to include OAK STAIRS, VINYL PLANK FLOORING & CHEF’s STYLE KITCHEN with a PENINSULA, offering the PERFECT space for your DINING AREA & GREAT ROOM featuring a FLOATING FIREPLACE with bump-out, just waiting to be YOUR FEATURE WALL. Upstairs there is 3 SPACIOUS BEDROOMS & UPSTAIRS LAUNDRY. The PRIMARY BEDROOM hosts a LARGE WALK IN CLOSET & ENSUITE with GLASS SHOWER. Come visit us at our MODEL HOME & see how far HAMPTON PARK has come. THIS TOWNE boasts over $18,000 in PRECONSTRUCTION UPGRADES & is just awaiting its NEW OWNER to put their FINISHING TOUCH to the INTERIOR SELECTIONS. Just minutes from UPPER JAMES & RYMAL Rd, we look forward to seeing you at HAMPTON PARK. (id:50886)
Coldwell Banker Community Professionals
485 Green Road Unit# 37
Stoney Creek, Ontario
Stylish & Spacious Corner End Unit Townhome in a Prime Stoney Creek Location, is waiting to Welcome your family ! This beautifully maintained End Unit Townhome offers the perfect blend of comfort, convenience, and modern living. Nestled in a mature neighbourhood, steps from the Lake, Parks & trails and minutes from major commuter routes and Highway Access, provides an ideal opportunity to live, work and play close to home. Step inside to a Spacious Main floor - featuring a Bright Open Concept Living Room, Dining area and Kitchen. The bonus windows - exclusive to end units - supply plenty of natural light. The kitchen offers ample cabinetry and counter space, making meal prep easy and enjoyable - with All Stainless Steel Appliances included. The Upper Level boasts three generously sized bedrooms, including a primary retreat with a generous Walk-In Closet. The 3-piece Bathroom features a Walk-In Glass Sport Shower for easy access. The finished basement provides a versatile space for a family room, home office, or gym—ideal for today’s lifestyle needs. The Fully-fenced, private backyard with gate, patio and BBQ gas line Hook-up, is perfect for summer barbecues or quiet relaxation, while the end-unit position offers extra privacy and access to green space. This property is ideal for families, downsizers and/or first-time buyers looking to settle into a fantastic, low-maintenance, lakeside community that is close to the waterfront. (id:50886)
Chase Realty Inc.
18 Mia Drive
Hamilton, Ontario
Discover modern living in this stunning two-storey end-unit townhome, built in 2023 and loaded with upgrades. Situated on a premium 133’ deep lot, this home offers exceptional space and style, starting with an open-concept main level featuring durable vinyl flooring, a beautifully upgraded kitchen with quartz countertops, island, stainless steel appliances and a sleek backsplash. Elegant hardwood stairs lead to the upper level, where you'll find three spacious bedrooms, including a luxurious primary suite complete with an upgraded ensuite, featuring a freestanding tub and glass shower. The fully finished basement extends your living space with a bright rec room, a versatile fourth bedroom or office and a full three-piece bathroom. Ideally located with shopping, restaurants, parks, schools, public transit and highway access all just steps away, this home combines comfort, style and convenience—perfect for families and professionals alike. Don’t be TOO LATE*! *REG TM. RSA. (id:50886)
RE/MAX Escarpment Realty Inc.
68 Powell Drive
Binbrook, Ontario
Welcome to Your Dream Family Home in Beautiful Binbrook! Nestled in the heart of scenic community, this charming family home offers the perfect blend of comfort, space, and lifestyle. Binbrook is a peaceful, family-friendly neighborhood ideal for raising children and enjoying a strong sense of community. Step inside and be welcomed by a bright and airy open-concept main floor, where the kitchen, dining, and living areas flow seamlessly, making it perfect for everyday living and effortless entertaining. A conveniently located main floor half bathroom adds to the functionality of this well-designed space. Upstairs, unwind in the spacious master bedroom. Two additional bedrooms and a full bathroom complete the upper level, offering plenty of room for family and guests, Step outside into your expansive backyard oasis, ideal for hosting summer barbecues, relaxing on the deck, or watching the kids play. This is more than just a house, it's a place to call home. Don't miss your chance to make it yours. (id:50886)
RE/MAX Escarpment Realty Inc.
945 Regional Road 97
Puslinch, Ontario
Experience the perfect blend of country charm and modern comfort in this inviting three-bedroom, two-bathroom bungalow in Freelton. Enjoy quiet country, while living close to the city - the feel of open space without the upkeep of a large property. Inside, this cozy home features numerous updates, including both bathrooms completely redone, two refreshed bedrooms, new interior doors(2025), updated soffit and fascia and eavestroughs for peace of mind. The spacious 2-car garage offers plenty of room for parking or a workshop. Step outside to a beautiful patio and outdoor space, perfect for relaxing or BBQing with family and friends. Surrounded by picturesque countryside yet minutes from city conveniences, this property offers the ideal mix of comfort, charm, and convenience. You won’t want to miss this one. Don’t be TOO LATE*! *REG TM. RSA. (id:50886)
RE/MAX Escarpment Realty Inc.
129 Elm Street
Ottawa, Ontario
Location, location, location! Walking, biking or driving, this cozy circa 1900 townhome is situated on a Cul-De-Sac just off Preston Street. So many wonderful restaurants close by, a couple of short blocks to the Plante Recreation Centre, walk to the Bayview Light Rail Station, hop onto the Bike Paths along Kichi Zibi Mikan. Updated and charming with a renovated kitchen, hardwood floors, patio doors to a deck and your parking spot. The second floor has two cozy bedrooms and an updated split bathroom. The basement offers a utility / storage room and a laundry area. (id:50886)
Coldwell Banker Rhodes & Company

