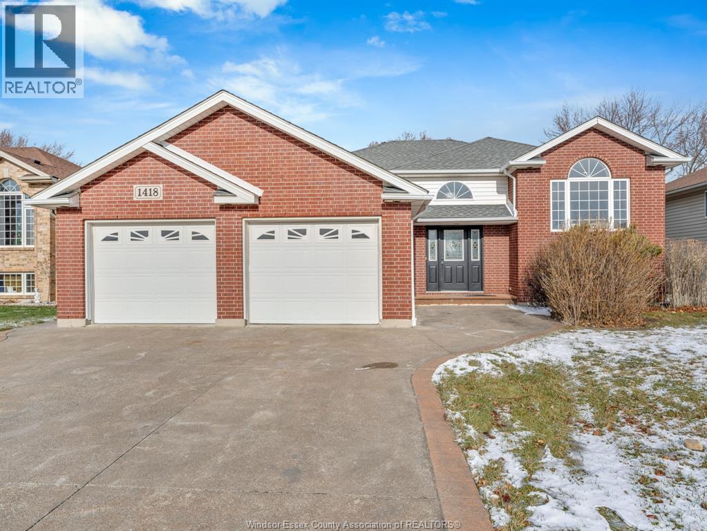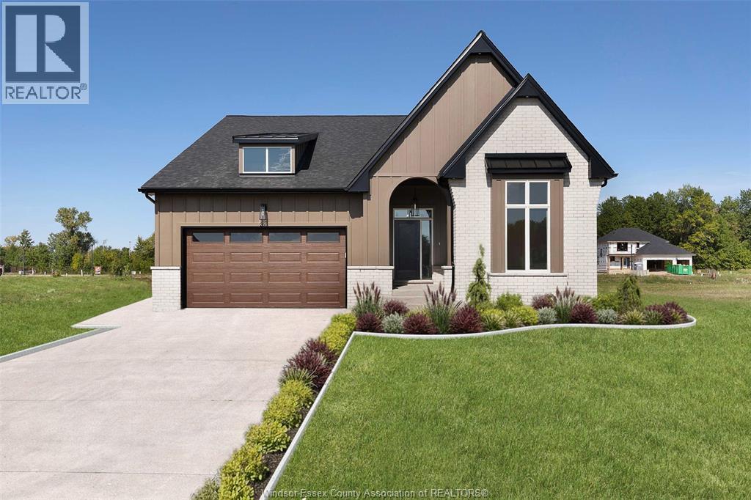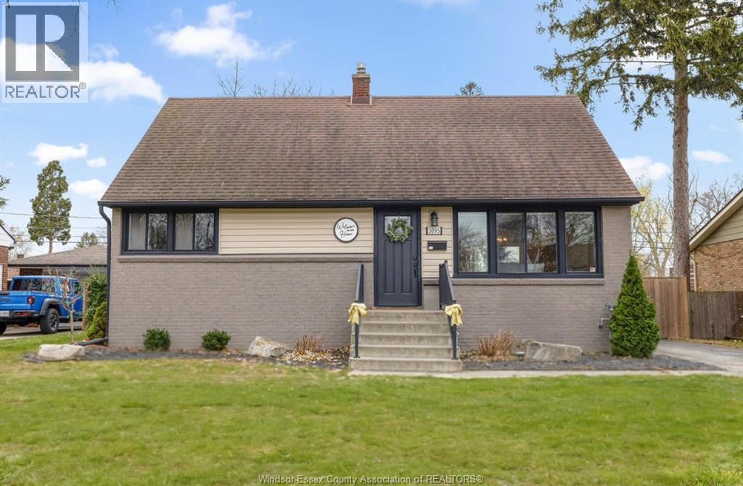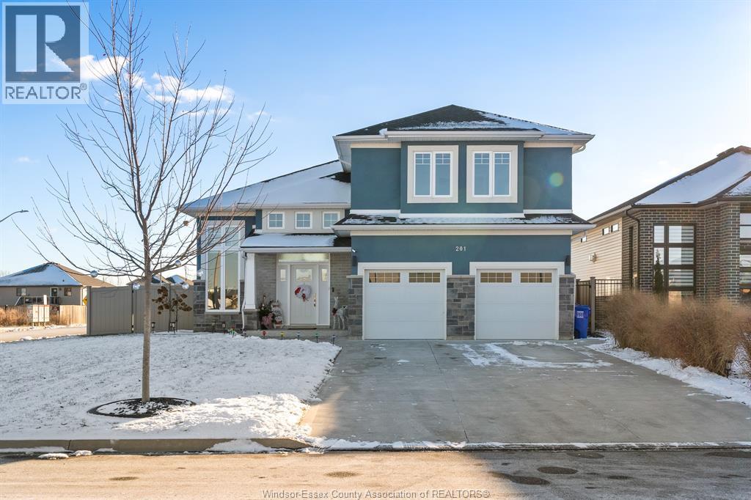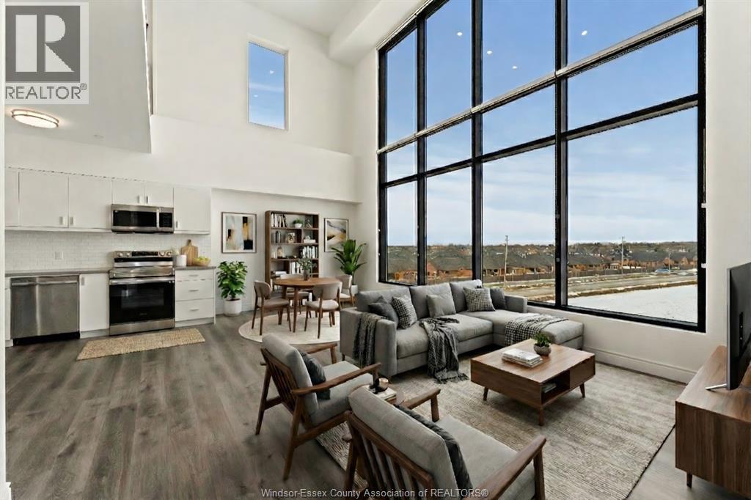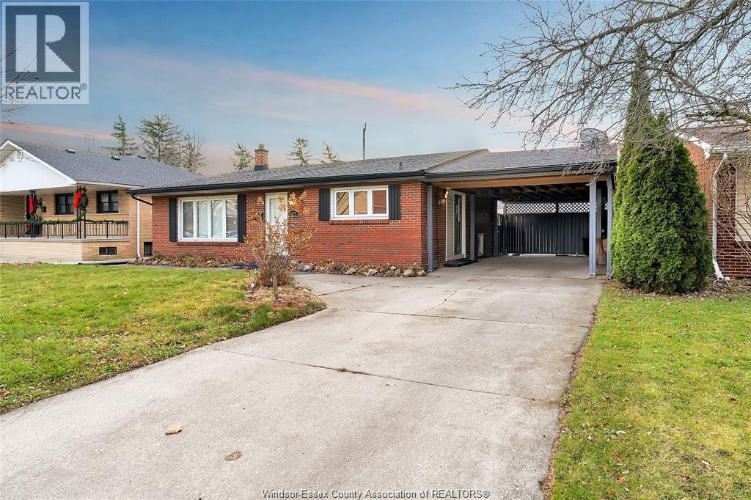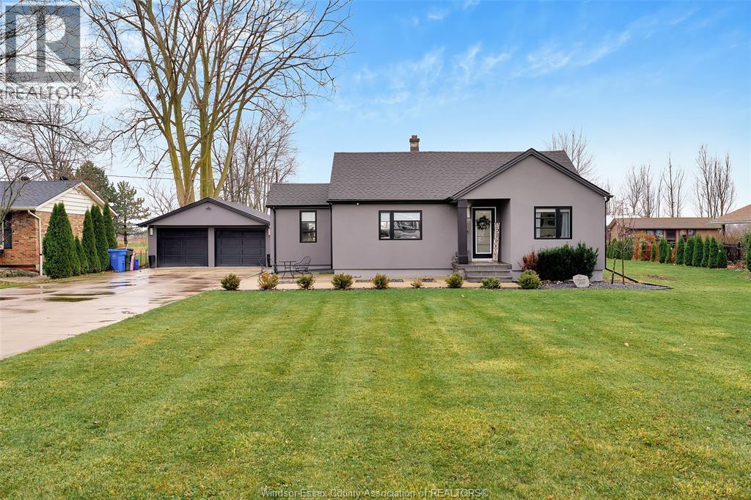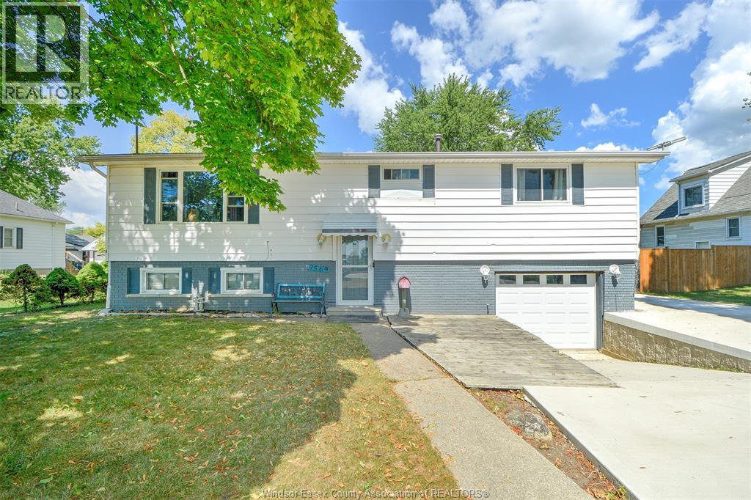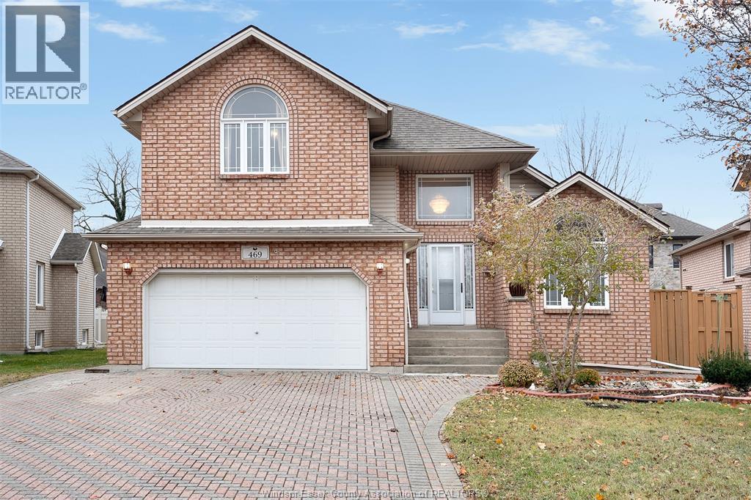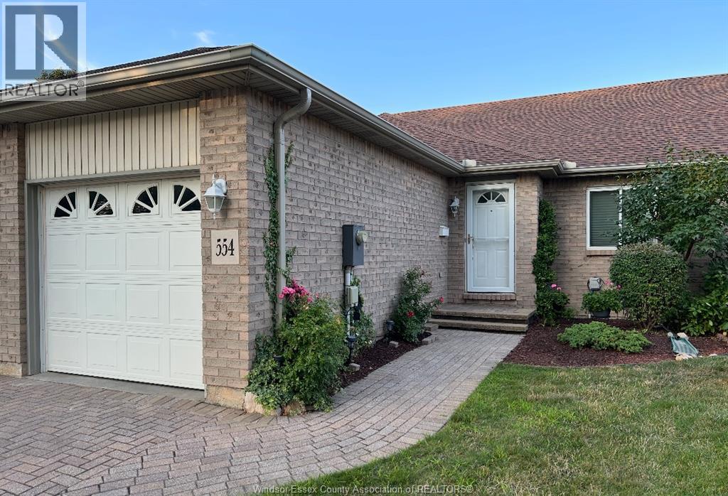1 Alex Black Street
Vaughan, Ontario
6-year NEW detached home, over 4000 sqf total living space (3036 sqf above ground), 4 spacious bedrooms on 2nd floor plus a 5TH bedroom in basement; 3 FULL WASHROOMS on 2nd floor, plus 4th 2PC washroom on main floor and 5th 3PC washroom in basement; premium corner lot in one of Patterson's most coveted neighborhoods. Big windows facing east and south allow PLENTY OF NATURAL SUNLIGHT all day long. a grand foyer with DOUBLE-ENTRY doors and sleek porcelain floors. 10-ft ceilings on the main floor, 9-ft ceilings on the 2nd floor. OFFICE on the main floor impresses with soaring 11-ft ceilings, while the elegant living and dining room features a DOUBLE-SIDED GAS FIREPLACE, creating a warm and inviting atmosphere. MODERN custom kitchen, equipped with built-in JENN AIR APPLIANCE, stone countertop, a center island with breakfast bar, and a spacious eat-in area that opens to the backyard. An adjoining family room with A COFFERED CEILING and SOUTHEAST EXPOSURE, enhanced by POT LIGHTS and rich 5" engineered hardwood floors throughout. CENTRAL VACUUM. MASTER BEDROOM a primary retreat with a 5-piece spa-inspired ENSUITE featuring an oversized seamless GLASS SHOWER, DOUBLE VANITIES, and sleek porcelain finishes. Convenient 2ND FLOOR LAUNDRY adds modern practicality. The FINISHED BASEMENT extends the living space with a large recreation room, a 5th bedroom, and a sound-proofed Karaoke room, ideal for family fun and entertainment. FULL HOUSE FRONT AND BACK with SECURITY CAMERAS. Located steps from parks, scenic trails, boutique plazas, and directly across from Eagles Nest Golf Club. 5 minutes to Maple GO (ideal for commuters), Mackenzie Health Hospital, St. Theresa of Lisieux Catholic HS, Alexander Mackenzie HS, and major highways. (id:50886)
Jdl Realty Inc.
1418 Mcmahon
Lakeshore, Ontario
Fully renovated 5-bedroom, 3-bathroom home featuring a modern open-concept layout, new luxury hardwood flooring, and a stunning all-new kitchen with quartz countertops and brand-new appliances. The spacious primary bedroom includes a beautiful master ensuite. Every detail has been updated, offering a fresh, contemporary feel throughout. Large backyard with covered deck and pool.Move-in ready and perfect for families. (id:50886)
Lc Platinum Realty Inc.
Louis Parent Realty Ltd.
265 Charles
Essex, Ontario
Welcome to Woodview Estates in Essex! BK Cornerstone proudly presents the Tiverton, now available in this sought-after new subdivision. This move-in ready home is LOADED with upgrades, starting with a striking modern tudor exterior and covered porch. Inside, you’ll love the bright open-concept layout, gourmet kitchen with custom cabinetry, quartz counters and oversized island, plus a cozy gas fireplace in the family room. Featuring 3 spacious main floor bedrooms, including a private primary suite with walk-in closet and ensuite bath, and convenient main floor laundry. The fully finished basement adds incredible living space for family and entertaining. Built with the unmatched quality of BK Cornerstone and Energy Star certified, this home delivers luxury, comfort, and efficiency. Quick possession available—don’t wait, this upgraded Tiverton is ready for you today! **Some photos have been virtually staged** (id:50886)
Realty One Group Iconic Brokerage
3095 Academy Drive
Windsor, Ontario
Welcome to this beautifully updated, move in ready home located on a quiet street in highly sought-after South Windsor! Step inside to discover a warm, inviting layout with hardwood floors throughout & an abundance of natural light that enhances every space. The heart of the home is the fully renovated kitchen (2024), showcasing modern cabinetry, quartz countertops, newer stainless steel appliances, and an open flow ideal for cooking and entertaining. Bathrooms have been thoughtfully updated with contemporary finishes, offering a fresh, modern feel. This home has seen significant upgrades, including a new furnace (2025), AC (2023), updated siding, exterior paint, refreshed landscaping, a new fence, cement pad, and composite landing. The partially finished basement offers additional living space, ideal for a playroom, family room, or home office. Sitting on a large lot with impressive curb appeal, this affordable and beautifully improved home is truly ready for its next family to enjoy. (id:50886)
RE/MAX Capital Diamond Realty
201 Mullen Crescent
Amherstburg, Ontario
Welcome to 201 Mullen, a true personal oasis in one of Amherstburg’s most family-friendly neighbourhoods. Walk into a large, welcoming foyer and discover a beautifully maintained raised ranch with bonus room, originally built as a model home & filled with warm natural light throughout. This spacious home offers 5 bedrooms and 3 full bathrooms, with 3 bedrooms on the main floor, 1 in the fully finished basement, and a private primary suite in the upper bonus room complete with walk-in closet and ensuite. The bright main level features open-concept living with a cozy gas fireplace and seamless flow from the kitchen and dining area to the 12x12 covered patio - finished with epoxy for easy maintenance and equipped with a gas BBQ line - along with epoxy on the front step and laundry room. The fully finished lower level adds exceptional living space with a large family room, full bath, and additional bedroom, perfect for guests, extended family, or flexible living. Pride of ownership is evident throughout with many builder and personal upgrades, including a vinyl-fenced yard backing onto a protected green space, irrigation system, and concrete patio and pad under the shed. Thoughtfully designed and move-in ready, this property is prepared for its next chapter. ALL OFFERS TO INCLUDE ATTACHED SCHEDULE B. (id:50886)
RE/MAX Preferred Realty Ltd. - 586
1900 6th Concession Road Unit# 414
Lasalle, Ontario
Stunning 2-storey penthouse loft in the heart of LaSalle. This rare top-floor unit offers 1480 sq ft of bright, open living space with 2 bedrooms + den and 2 full baths, including a spacious primary ensuite with 2 walk-in closets. Soaring windows fill the living, dining, and kitchen areas with natural light, leading to a private rooftop terrace overlooking the LaSalle neighbourhood. Features include stainless steel appliances, in-suite laundry, 2 parking spots and 1 locker. Building amenities include a fitness centre and party room. Prime location near Hwy 401, St. Clair College, the University of Windsor, shopping, parks, and scenic trails. A rare penthouse offering—seller reserves the right to accept or reject any and all offers. (id:50886)
Exp Realty
3175 Virginia Park Avenue
Windsor, Ontario
Well maintained, renovated back split 3-level full brick house in highly desirable South Windsor. Main level offers open concept living & dining room with updated large kitchen with stainless steel appliances, 3 Bedrooms, full bath and laundry . Rentable lower level offers large family room, one bedroom, 2nd full bath, 2nd laundry and 2nd kitchen, Private exterior grade entrance, Large carport. Concrete Driveway. Patio Section w/canopy, shed, landscaped & fully fenced, High rank Massey Secondary & Central Elementary Schools, CLOSE TO MALL/MAJOR STORES, PARKS/WALKING TRAILS, HIGHWAYS, ST CLAIR COLLEGE, UNI. OF WINDSOR, USA BORDER/BRIDGE/TUNNEL AND MUCH MORE. CALL L/S FOR PRIVATE SHOWING! (id:50886)
Request Realty Inc.
2072 Hopgood
Lakeshore, Ontario
Welcome to 2072 Hopgood Sideroad -- a beautifully updated home set on 1.197 acres of serene country property, just minutes from town. This turn-key residence offers 3 spacious bedrooms and 2 modern bathrooms, including a private ensuite in lower level.. Enjoy the convenience of two full kitchens, a separate side entrance, and a detached 2.5-car garage perfect for hobbies, or extra storage. Updated from top to bottom, this home blends peaceful rural living with easy access to all local amenities (id:50886)
RE/MAX Preferred Realty Ltd. - 585
9569 Malden Road
Lasalle, Ontario
Welcome home! 9569 Malden Road is a well maintained 3+1 bedroom, 2 full bath home situated on the LaSalle–Amherstburg border! This charming property offers the best of both worlds: county living with quick access to major routes and amenities. Enjoy being just 1 km from River Canard Park, where you can spend your weekends skating, kayaking, fishing, playing tennis and baseball. Inside, you’ll find a bright and functional layout featuring an updated kitchen, and a finished lower level with an additional bedroom and family room with gas fireplace — ideal for guests or a growing family. Lots of parking with a huge concrete driving and 1.5 car garage with grade entrance. With easy access to the soon-to-open Gordie Howe International Bridge, commuting and cross-border travel will be a breeze. A perfect opportunity to own a home in beautiful Lasalle — don’t miss it! Immediate possession available. (id:50886)
Remo Valente Real Estate (1990) Limited
469 John Harvey Crescent
Windsor, Ontario
Welcome to 469 John Harvey Crescent, an immaculately maintained family home located in one of South Windsor’s most sought-after neighbourhoods. Built by Cerasa Homes, this spacious property offers exceptional living with 4+2 bedrooms, and 4 full bathrooms, making it ideal for large or growing families. The main floor features a bright, open-concept layout with an expansive living room, a cozy gas fireplace, and an oversized kitchen complete with a new stove (2024), along with a versatile 4th bedroom or home office. Upstairs, you’ll find three generous bedrooms, including an oversized primary suite with its own private ensuite, plus an additional full bathroom. The fully finished lower level offers two additional bedrooms, another large family room, a separate small room ideal for storage or a compact office, a full bathroom, and ample space for extended family, guests, or recreation. Outside, enjoy a beautifully maintained backyard with an oversized vinyl deck, gazebo, manicured grounds, a double garage, interlock driveway, new roof (2020), new hot water tank (2024), and a sump pump for peace of mind. Ideally located near the EC Row Expressway and Highway 401, this home offers unmatched convenience—close to shopping, groceries, parks, and top-rated schools in a highly desirable district. Recent survey available upon request. A rare opportunity to own a meticulously cared-for home on highly desirable 469 John Harvey Crescent—don’t miss your chance to make it yours! Viewing offers as received. (id:50886)
Jump Realty Inc.
554 Rodfam Drive
Windsor, Ontario
Welcome to a great neighbourhood in South Windsor, across from Rodzik Park and close to St. Cecile, close to shopping, very walkable area, this interior townhouse features a single car garage, 2 bedrooms and a bath on the main floor, main floor laundry, deck off the living room, very private, a basement with high ceiling used for movie sets and filming, maintenance fee of approx. $200/month which includes shingle replacement, grass cutting, snow removal and a very neat look for the whole area, buyer to verify all information. (id:50886)
Century 21 Local Home Team Realty Inc.
2692 Everts
Windsor, Ontario
IMMEDIATE POSSESSION, FULLY RENOVATED TOP TO BOTTOM WITH DETAILED WORKMANSHIP SOUTH WINDSOR RANCH MOVE IN READY, 2 CAR BLOCK GARAGE COULD EASILY BE ADU, NEW HEATER, NEW GARAGE DOOR, NEW GARAGE DOOR OPENER, BRAND NEW GARAGE ROOF, FINISHED INTERIOR, LONG CEMENT SIDE DRIVEWAY FITS 6 CARS INGROUND POOL WITH DEEP END, NEW LINER TO BE INSTALLED BY ANGELO POOLS BY SELLER, ALL FENCED PRIVACY FENCE. MANY IMPROVEMENTS INCLUDE BRAND NEW KITCHEN WITH NEW APPLIANCES, ALL NEW FLOORING, 3 GOOD SIZE BEDROOMS, BRAND NEW PROCELAIN TILED MODERN BATHROOM, LOWER LEVEL FINISHED WITH 2 BEDROOMS AND NEW PROCELAIN TILE BATHROOM, FAMILY ROOM, NEW BASEMENT. MOLD FREE INSULATED FLOORING, DIRECT BACK DOOR TO BASEMENT COULD BE POTENTIAL INCOME, BASEMENT WATER PROOFED WITH NEW SUMP PUMP, BRAND NEW WINDOWS THROUGHOUT, 2 NEW INSULATED EXTERIOR DOORS, CEMENT PATIO WITH GAS BAR BBQ HOOK UP, NEW ELECTRICAL AND PLUMBING, IN ESSENCE THIS IS A BRAND NEW HOME IN A WELL ESTABLISHED AREA ON SHORT STREET WITH MINIMAL TRAFFIC, OPEN HOUSE SUNDAY DECEMBER 14 FROM 1-3 PM. (id:50886)
Royal LePage Binder Real Estate


