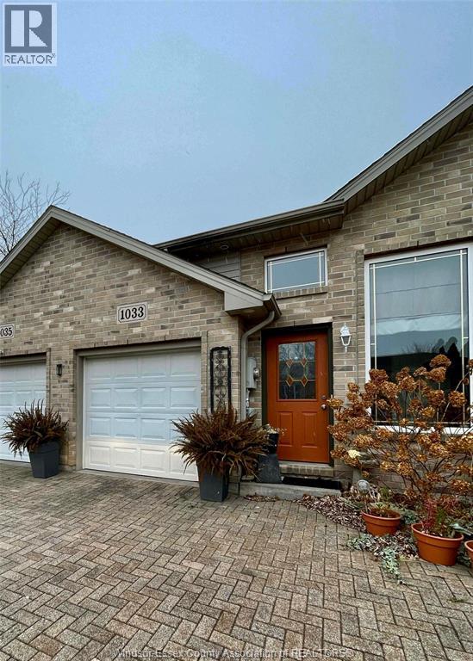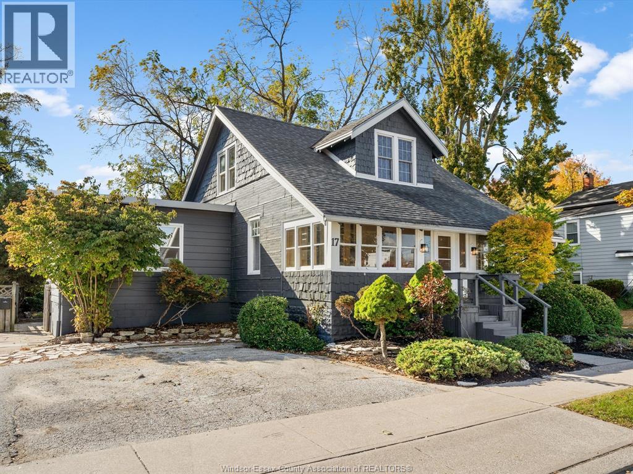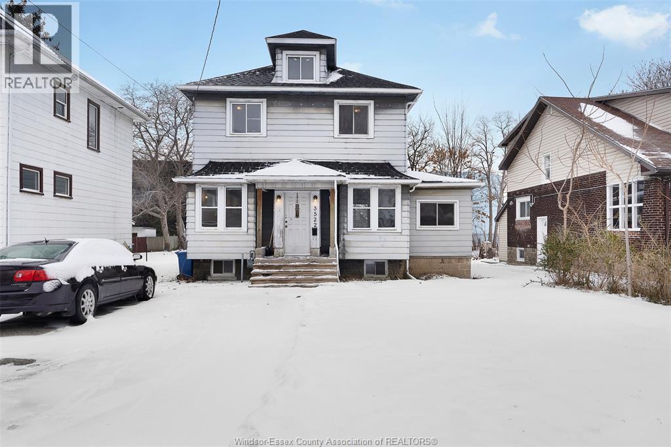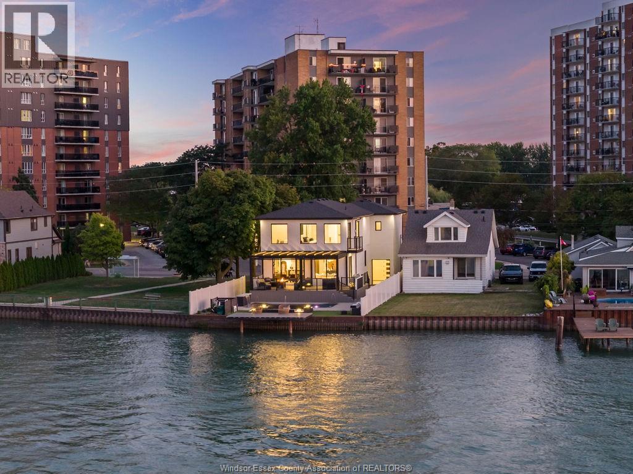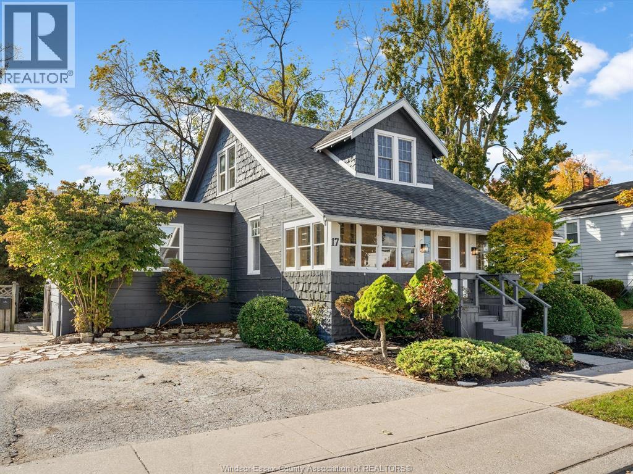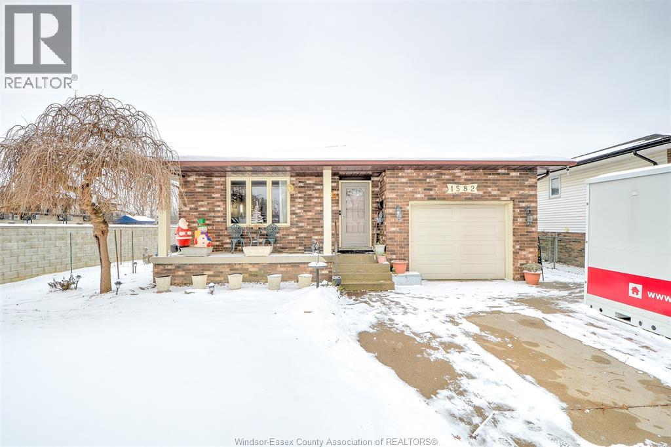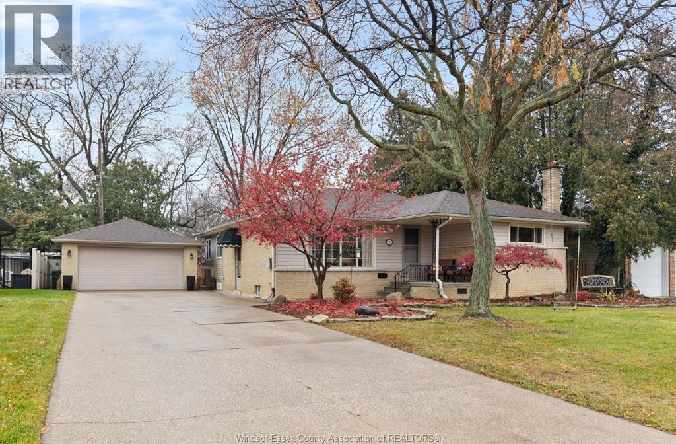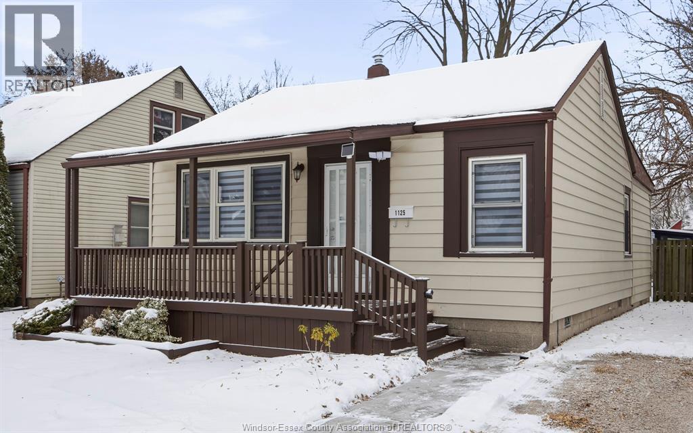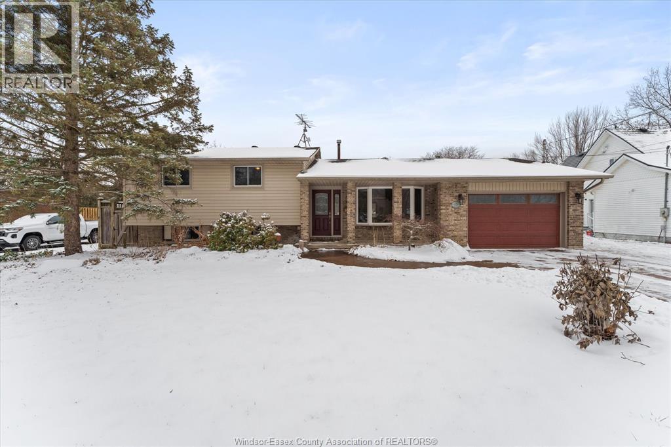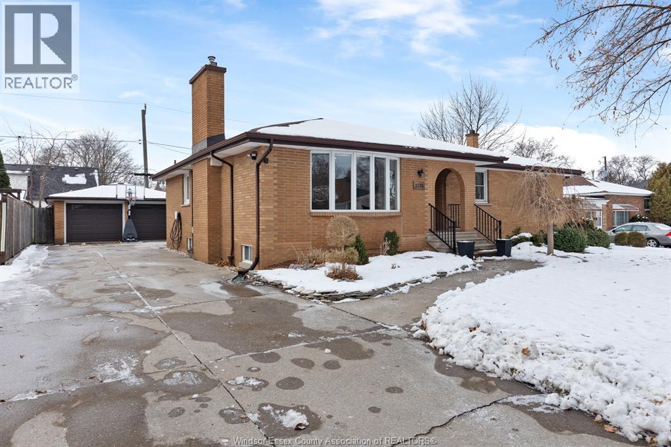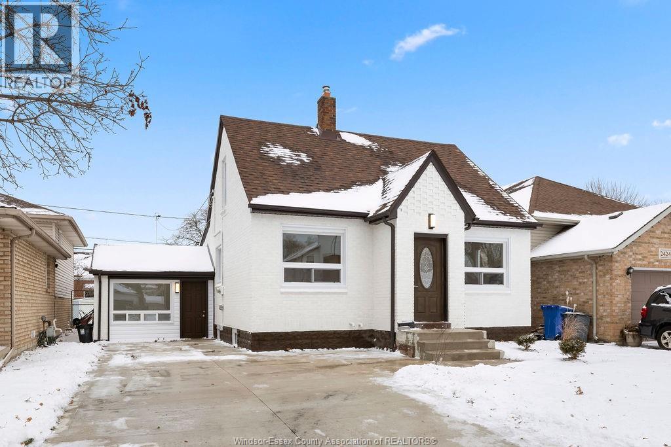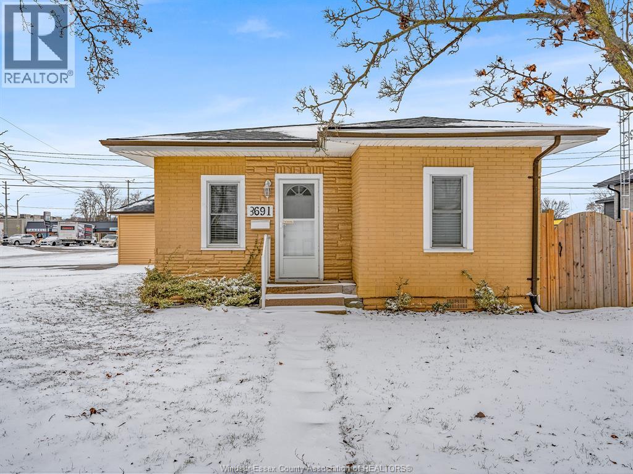1033 King Richard Court
Lakeshore, Ontario
Welcome to 1033 King Richard Ct — a move-in-ready 3-bedroom, 2-bathroom townhouse located in one of Lakeshore’s most sought-after neighbourhoods. Bright, well-maintained, and perfect for first-time buyers, downsizers, or investors. This home features a fully finished basement with a cozy gas fireplace, along with a patio and deck for outdoor enjoyment. A single-car garage with extra storage space adds everyday convenience. Kitchen and laundry appliances are approximately 2–5 years old, supported by an owned hot water tank (approx. 2 years old) and a roof approximately 12 years old. A radon mitigation system installed at the sump pump offers peace of mind. Utility costs are affordable with property taxes approx. $2,400/year. Close to parks, schools, and everyday amenities. Homes in this location don’t come available often — book your showing today. (id:50886)
Buckingham Realty (Windsor) Ltd.
17 Pearl Street West
Kingsville, Ontario
Located in the heart of Kingsville, this charming property offers endless opportunity. Just steps from Main Street and Division, you’re within walking distance to Kingsville’s restaurants, boutique shops, and local amenities. Featuring MS2 (Main Street Neighbourhood) zoning, this property allows for a wide range of permitted uses - residential, commercial, restaurant, school, and more. Whether you’re a first-time buyer, business owner looking to start or expand, or an investor seeking your next opportunity, this one checks all the boxes. Situated on a 55’ x 134’ lot, there’s room for future development such as additional dwelling units, a garage, or other possibilities. Inside you’ll find original character details, hardwood floors, abundant natural light, and two enclosed sunrooms. Full home inspection report available upon request. Buyers to verify all information, including but not limited to taxes, measurements, zoning, permitted uses, and potential future uses. Reach out today to book your private showing, don't let this opportunity slip away! (id:50886)
Jump Realty Inc.
3522 Sandwich Street
Windsor, Ontario
Welcome to 2522 Sandwich St! Well maintained 3 bedroom, 2 bath, 2 storey family home on a large 44' X 175' lot in historic Sandwich town. The main floor features a large living room with 9' ceilings and natural fireplace, nice size kitchen with eating area, playroom/4th bedroom, laundry and 3 pcs. bath. Upstairs you with find 3 generous size bedrooms and a 4 pcs bath plus stairs to the 3rd level attic great for extra storage. The unfinished basement was professionally waterproofed in 2025 by DC Basement Waterproofing and is currently used as a utility room and storage room. Other recent updates include Furnace (2020), Roof (2023) and lower eavestroughs (2025). This home is located on a bus route and is very close to the University of Windsor and both bridges to the USA. This home may also make a great student rental. Please call today for your personal tour. (id:50886)
RE/MAX Preferred Realty Ltd. - 585
8720 Riverside Drive East
Windsor, Ontario
This custom-built luxury waterfront home offers 6 beds, 5 baths, and 3,760 sq.ft. of finished space (2600+1160). Enter a grand foyer leading to a showpiece living room with 3D fireplace. The open-concept kitchen features leathered granite, high-end appliances, large island, and a butler’s kitchen. Quartz counters throughout, Italian tile in all baths, and ¾” engineered hardwood across all 3 levels. Built-in Sonos system. Upstairs: 4 beds, 3 baths, including a primary suite with gas fireplace, balcony, walk-in, and spa-like en-suite. Lower level has private side entry from the waterfront park, 3rd kitchen, living area, 2 beds and full bath. Backyard oasis boasts 500+ sq.ft. composite decking, chef’s BBQ kitchen, LED pergola with automated roof/screens, saltwater heated pool with 5 jets and waterfall, plus an inground firepit lounge. Private dock for boat or jet skis. In Riverside’s most sought-after location. (id:50886)
Kw Signature
17 Pearl Street West
Kingsville, Ontario
Located in the heart of Kingsville, this charming property offers endless opportunity. Just steps from Main Street and Division, you’re within walking distance to Kingsville’s restaurants, boutique shops, and local amenities. Featuring MS2 (Main Street Neighbourhood) zoning, this property allows for a wide range of permitted uses - residential, commercial, restaurant, school, and more. Whether you’re a first-time buyer, business owner looking to start or expand, or an investor seeking to expand your portfolio, this one checks all the boxes. Situated on a 55’ x 134’ lot, there’s room for future development such as additional dwelling units, a garage, or other possibilities (buyer to verify). Inside you’ll find original character details, hardwood floors, abundant natural light, and two enclosed sunrooms. The property is being sold as-is, where-is with no warranties or representations. Full home inspection report available upon request. Buyers verify all information, including but not limited to taxes, measurements, zoning, permitted uses, and potential future uses. Contact me today to book your private tour. Don't let this opportunity slip away! (id:50886)
Jump Realty Inc.
1582 Rosati
Lasalle, Ontario
DON'T MISS THIS RARE OPPORTUNITY! THIS 4 LVL LASALLE BACKSPLIT OFFERS INCREDIBLE VALUE AND IS PRICED TO SELL. LOCATED ON A QUIET CUL-DE-SAC JUST OFF MALDEN ROAD, THIS 3+1 BDRM BRICK HOME DELIVERS COMFORT, CONVENIENCE AND ROOM FOR THE WHOLE FAMILY. ENJOY AN OVERSIZED LIVING ROOM WITH FIREPLACE, AN UPDATED KITCHEN AND A LARGE DINING AREA PERFECT FOR GATHERINGS. SUMMER IS COVERED TOO! RELAX AND ENTERTAIN IN YOUR PRIVATE BACKYARD WITH A SWIMMING POOL AND HOT TUB. A MAJOR BONUS: THE HEATED GARAGE, IDEAL FOR YEAR ROUND USE FOR HOBBYISTS AND EXTRA WORKSPACE. THE LOWER LEVEL FEATURES A GRADE ENTRANCE WITH AN ADDITIONAL BEDROOM AND SEPARATE 3 PC BATH MAKING IT AN IDEAL SETUP FOR GUESTS , INLAWS OR POTENTIAL RENTAL INCOME. HOME IN THIS AREA DON'T LAST LONG SO ACT FAST TO LOCK THIS HOMES UP BEFORE THE HOLIDAYS! (id:50886)
Bob Pedler Real Estate Limited
2701 Curry
Windsor, Ontario
This outstanding spacious South Windsor ranch with fantastic main floor family room addition could be yours in time for the holidays! The open concept layout of both levels really sets this home apart from the competition. Gorgeous updated kitchen with granite top. 4 comfortable bedrooms and 2 beautifully updated baths. Sizable main floor family room with gas fireplace is surrounded by large windows and bathed in natural light. Covered front porch and covered deck (2023) overlooks a 71 foot wide and fully fenced lot. Direct side door entrance to the fully finished basement with a secondary kitchen rough-in presents intriguing possibilities for investors and large families. Basement also entirely professionally waterproofed in 2016 with backflow valve and sump pump added. Double car heated and insulated garage will have wide appeal for a multitude of uses! Furnace & c/air replaced in ‘17. Perfectly situated within boundary for some of Windsor’s most desirable schools including Bellewood and Massey! In fact.. Bellewood, Massey, and Holy Names are all just a little over a km away! Completely flexible possession and immediate possession is available. Call now! (id:50886)
RE/MAX Preferred Realty Ltd. - 584
1125 Lena Avenue
Windsor, Ontario
This home is beautifully updated and move-in ready, perfect for first-time buyers, small families, downsizers or retirees. This bright and airy 3 bedroom, 1 bathroom bungalow has been fully renovated featuring updated modern flooring and lighting throughout, electrical/plumbing, newer windows, doors, roof, Furnace/AC (2018), dishwasher, fridge, stove (2024) and washer/dryer (2025). Appliances are included. Enjoy covered front and rear porches and a fully fenced backyard with a large 11’x 7’ storage shed (2023). Flexible closing available. (id:50886)
RE/MAX Capital Diamond Realty
1935 Canard Drive
Lasalle, Ontario
STOP! Your Search is over. This home has been loved & enjoyed by the same family for approx 35 years creating lots of laughter & wonderful family memories. Now it's your turn, finding definite Pride of Ownership. Located in a fantastic LaSalle location feeling - like you’re out in the county but really only minutes from all conveniences, major grocery stores, restaurants, shoppers, schools, the Vollmer Complex, beautiful peaceful River Canard & LaSalle Trails. This 4 LVL sidesplit offers great living space with 4+1 bedrooms, 2 baths, and 3 living areas, two fireplaces, some heated floors, a steam shower, granite countertops & an attached 1.5 car garage. WOW! The list goes on and on!! Move on outside to a relaxing outdoor kitchen with gas barbeque, outdoor bar, gazebo all on stamped concrete patio overlooking a large fenced yard including a 16x32 above ground heated pool with a new liner (2025). All this and more on a 70 x 152 landscaped lot. (id:50886)
RE/MAX Capital Diamond Realty
2733 Mckay Avenue
Windsor, Ontario
Welcome to this exceptional all brick oversized ranch in the heart of highly sought after South Windsor, perfect for families seeking space, comfort, and a prime neighbourhood. Offering 3 + 1 bedrooms, 2 full baths, and 1/2 bath. The main level features a large inviting living room with fireplace, an eat in dining and kitchen area, and a beautifully updated kitchen with island, ideal for busy mornings and family gatherings. Three generously sized bedrooms, a full bath, and a convenient powder room complete the main floor. The fully finished lower level provides outstanding additional living space, including a large family room with gas fireplace, office area, additional bedroom, second kitchen, laundry, games area, bar, and a full bathroom, perfect for growing families or entertaining. Step outside to a backyard your family will truly enjoy, highlighted by a heated inground saltwater pool and a massive covered patio designed for summer living. Furnace/ac (2020). (id:50886)
Remo Valente Real Estate (1990) Limited
2420 Tourangeau Road
Windsor, Ontario
Move-in ready and fully transformed! This stunning 1.5-story home has been renovated top to bottom with high-quality upgrades designed to impress. Featuring 3 spacious bedrooms and 2 gorgeous full bathrooms, this home delivers modern style, comfort, and convenience at every turn. Enjoy the peace of mind of brand-new windows, doors, furnace, A/C, kitchen, and bathrooms—all professionally updated for today’s lifestyle.Curb appeal is unmatched with a new concrete driveway and fresh landscaping, creating a welcoming first impression. Located in a prime, central family neighbourhood, you’re steps from parks, schools, shopping, transit, and every essential amenity. The perfect family home or turnkey starter—just unpack and start living! (id:50886)
Deerbrook Realty Inc.
3691 Riberdy Road
Windsor, Ontario
Welcome to 3691 Riberdy, a well-maintained home situated just off Walker Rd, offering incredible convenience for first-time buyers, retirees looking to downsize, or anyone seeking a solid property in a prime location. This charming home features 2 bedrooms and 1 bathroom, sits on a crawl space, and includes a 1.5-car garage. Located on a 70 ft x 100 ft corner lot, the property offers both space and privacy. The neighborhood is highly desirable, close to excellent schools, minutes from Canadian Tire, Costco, and easy access to EC Row, ensuring everyday necessities are always within reach. As per seller, enjoy peace of mind with all appliances included, plus a beautiful backyard setup featuring a pool with liner and pump (approx. 3 years old) — perfect for summer enjoyment and entertaining. This home is bright, functional, and provides great value inside and out. Disclaimer: All information approximate, as per seller. Buyer to verify taxes, zoning and sizes. (id:50886)
RE/MAX Capital Diamond Realty

