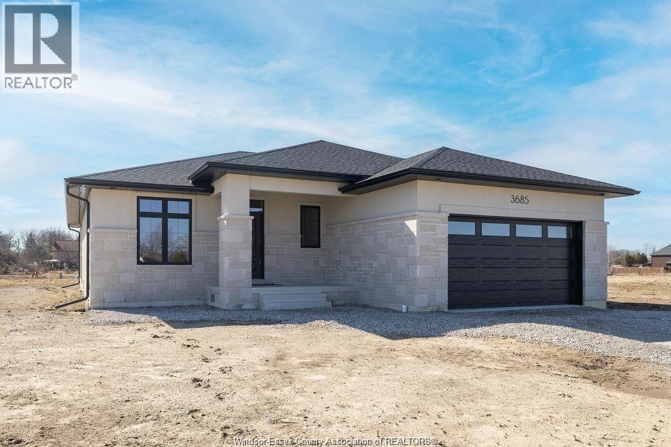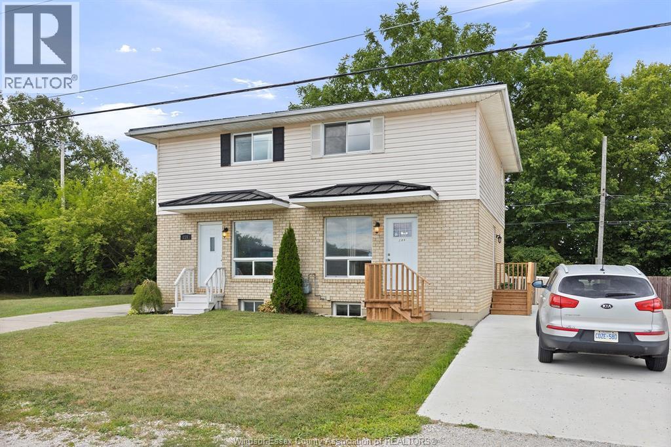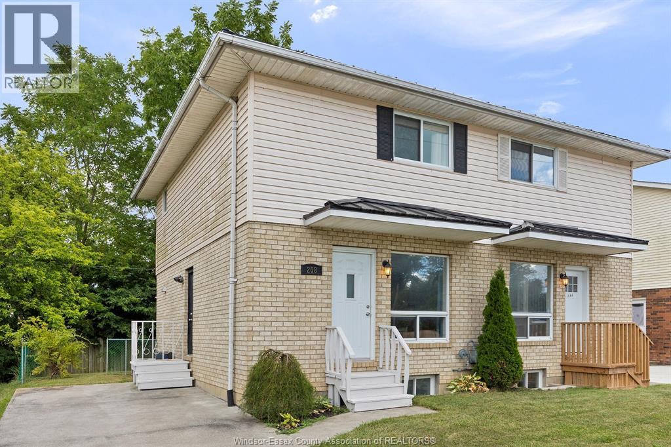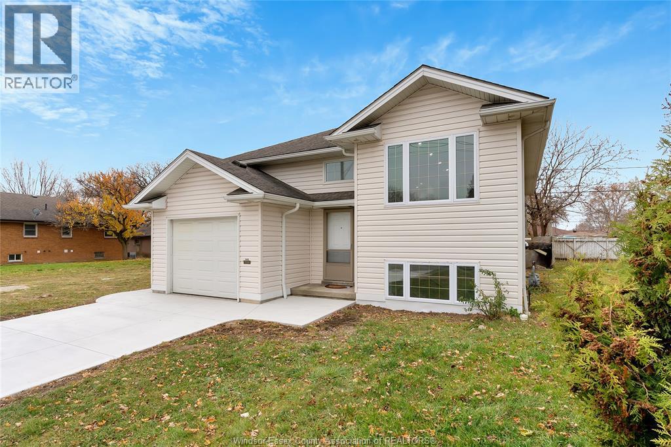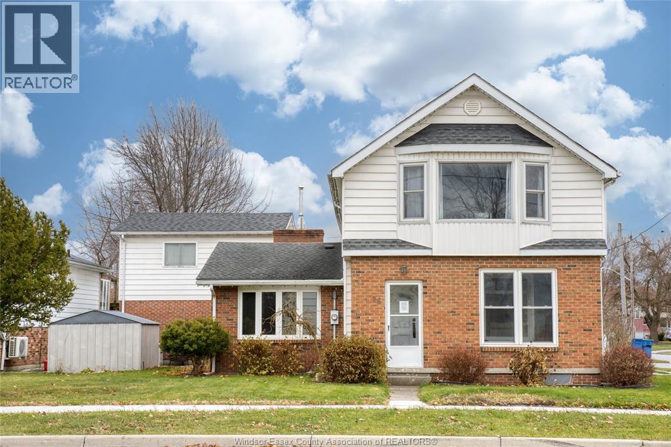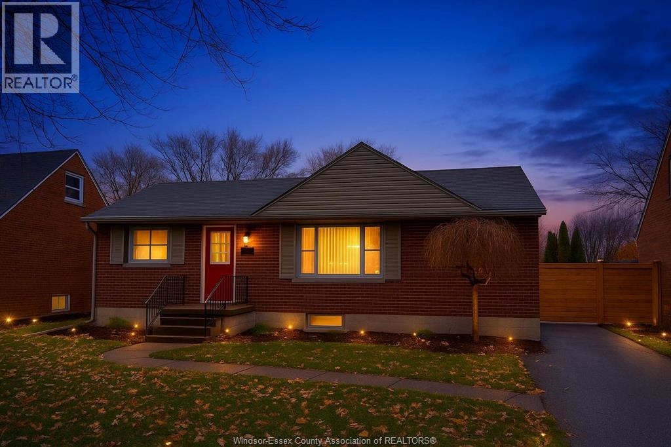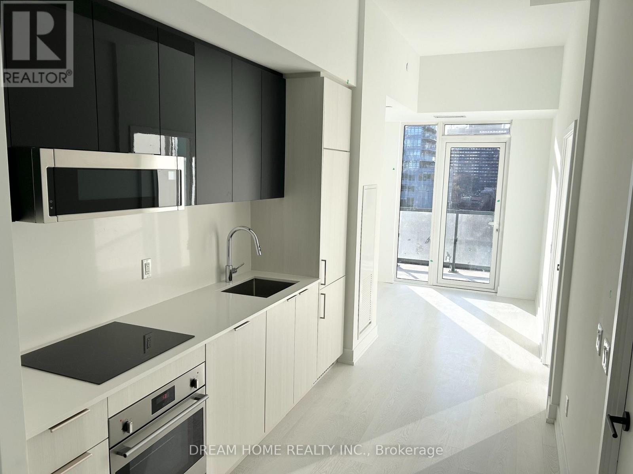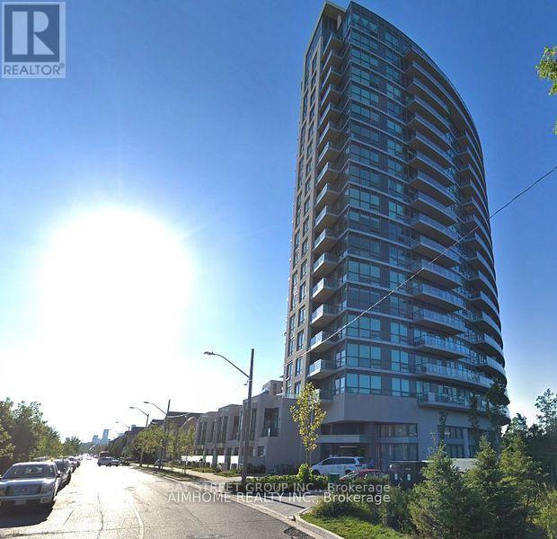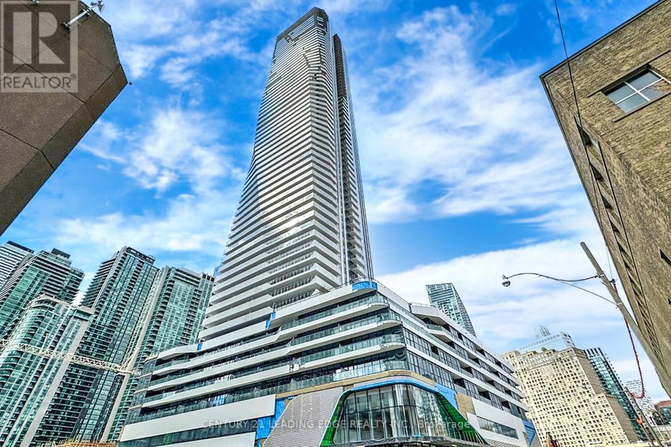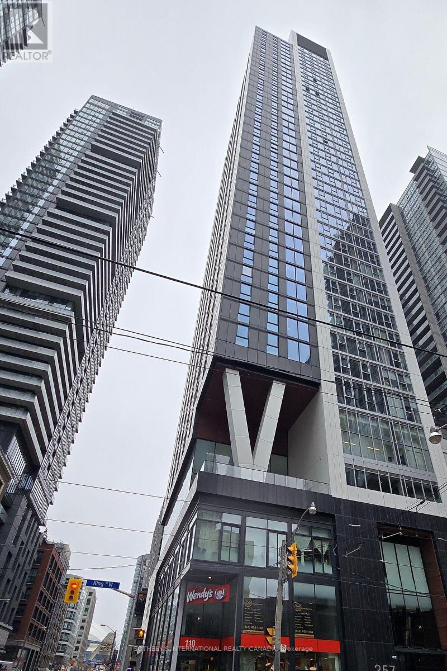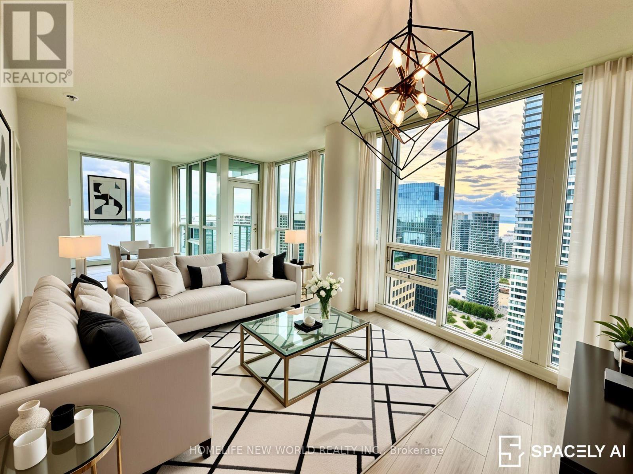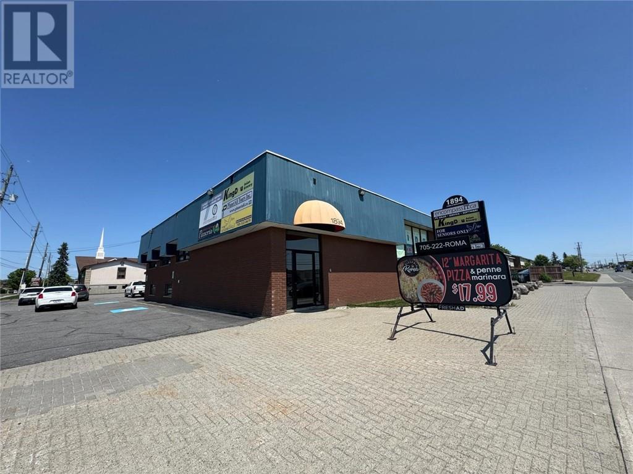3685 Farrow Avenue
Windsor, Ontario
Model Home For Sale! This gorgeous Fully Finished Ranch model home features 3+2 Bdrms, 3 Bth, 2nd Kitchen, grade entrance & appliances included! Evola Builders Presents Orchards of South Windsor. Known as one of Windsor's Premier Builders, it's time to bring their quality and craftsmanship to South Windsor. All the high end finishes & details Purchase this model, or choose from one of our various designs or we can customize a home for you. Ready for immediate possession! (id:50886)
Deerbrook Realty Inc.
206-208 Arthur North
Harrow, Ontario
VACANT DUPLEX. Take advantage of this incredible investment opportunity! You can choose to live in one unit while renting out the other to maximize your income potential. Located in the charming community of Harrow and just 10 minutes away from renowned wineries and Lake Erie, this property is within walking distance of schools, shops, and restaurants. It features numerous cosmetic updates, spacious bedrooms, concrete driveways, and a steel roof that is only one year old. Each unit has its own fenced-in yard, providing a peaceful retreat with no rear neighbors. Viewing offers as they come! Call us today to book your private showing. (id:50886)
Michael Tomek Realty Limited
206-208 Arthur North
Harrow, Ontario
VACANT DUPLEX. Take advantage of this incredible investment opportunity! You can choose to live in one unit while renting out the other to maximize your income potential. Located in the charming community of Harrow and just 10 minutes away from renowned wineries and Lake Erie, this property is within walking distance of schools, shops, and restaurants. It features numerous cosmetic updates, spacious bedrooms, concrete driveways, and a steel roof that is only one year old. Each unit has its own fenced-in yard, providing a peaceful retreat with no rear neighbors. Viewing offers as they come! Call us today to book your private showing. (id:50886)
Michael Tomek Realty Limited
1443 Campbell Avenue
Windsor, Ontario
Welcome to this spacious multi-level home located at 1443 Campbell Ave. Freshly renovated top to bottom Featuring 3 comfortable bedrooms and a full bathroom on the main floor, this residence offers an inviting living room perfect for family gatherings. The fully finished basement boasts 9 ft ceiling height, 2 additional bedrooms and another full bathroom, providing ample space for guests or family members. Each floor is equipped with its own laundry facilities for added convenience, and a grade entrance adds accessibility, all amenities close by, transit access, This home combines functionality with comfort, making it an ideal choice for first time buyer families. Call to book your showings. (id:50886)
RE/MAX Preferred Realty Ltd. - 585
26 Laird Avenue
Essex, Ontario
BEAUTIFUL HOME IN THE HEART OF ESSEX, WALKING DISTANCE TO ALL AMENITIES, OFFERING EXTRA LARGE ROOMS WITH BEAUTIFUL TRIM; AND YOU'LL LOVE THE CHARACTER THIS HOME HAS TO OFFER! ENJOY SEPARATE FORMAL DININGROOM, LIVINGROOM WITH GAS FIREPLACE, KITCHEN WITH EATING AREA, DEN OR MAIN FLOOR BEDROOM AND BEAUJTIFUL HARDWOODS AND CERAMICS. MAIN FLOOR ALSO FEATURES FULL BATH AND LAUNDRY/MUDROOM WITH LOTS OR STORAGE, UPSTAIRS OFFERS 3 BEDROOMS AND ANOTHER FULL BATH. DETACHED GARAGE IS AWESOME WITH HEATED MANCAVE/REC ROOM. FINISHED DRIVEWAY AND A NICE CORNER LOT LOCATION. SELLER IS VIEWING OFFERS AS THEY COME, BUT PLEASE ALLOW MINIMUM 24 HOURS TO REVIEW ALL OFFERS. (id:50886)
Deerbrook Realty Inc.
964 Parkview Avenue
Windsor, Ontario
BEAUTIFUL UPDATED RANCH IN PRIME RIVERSIDE LOCATION, STEPS FROM SHOPPING, GREAT SCHOOLS, FARROW MIRACLE LEAGUE PARK & TRANBY PARK. FEATURES 3&1 BEDROOMS, 2 FULL BATHS, OPTIONAL MASTER BR/FR ON MAIN. SITUATED ON A LARGE OVERSIZE LOT, HUGE CEMENT PATIO AREA, GAZEBO, PRIVACY FENCING. LOWER LEVEL PERFECT FOR EXTENDED FAMILY OR PLAY SPACE W/MORE LIVING SPACE WITH REC ROOM, 4TH BEDROOM, BATH & STORAGE. HANDICAPABLE ACCESSIBLE W/THOUGHTFUL UPDATES THROUGHOUT. (id:50886)
Bob Pedler Real Estate Limited
704 - 308 Jarvis Street
Toronto, Ontario
Discover urban living at its finest in this bright and modern 1 bedroom, 1 bathroom unit in the heart of Toronto's vibrant Garden District. Step out onto your private balcony and enjoy city views while sipping your morning coffee. Perfectly positioned at Jarvis & Carlton, you're only a 2 minute walk to Toronto Metropolitan University (TMU), 10 minutes on foot to CF Toronto Eaton Centre, and just steps from College subway station. Hop on the 506 Carlton streetcar for a quick 15 minute ride to University of Toronto, ideal for students, faculty, or downtown professionals. The thoughtfully designed interior features an open-concept layout, contemporary finishes, sleek kitchen with integrated appliances, spacious bedroom with large windows. Residents of this boutique building enjoy an impressive collection of amenities: 24-hour concierge, state-of-the-art gym, yoga studio, pet spa, media lounge, music room, rooftop BBQ terrace, party room, meeting room, and more. No parking or locker included. Perfect for students, working professional, newcomer, couple looking for an unbeatable downtown location with everything at your doorstep. Don't miss this opportunity to lease in one of Toronto's most convenient and exciting neighbourhoods! (id:50886)
Dream Home Realty Inc.
518 - 160 Vanderhoof Avenue
Toronto, Ontario
Well Maintained Bright Spacious 1Bedroom With A Beautiful South View In Highly Sought After Leaside! Incredible Location,Steps To T.T.C, Hwy 404/401, LRT, Smart Centre, Retail Big Names, Banks, Restaurants, High Ranking School And Much More. Upgraded To Laminate Flooring, , Granite Countertop, Backsplash. World Class Amenities Include Gym, Fitness, Yoga Room, Indoor Pool & Sauna, Guest Suites, Lounge, Billiards, Rooftop Deck/Garden And More (id:50886)
Bay Street Group Inc.
904 - 28 Freeland Street
Toronto, Ontario
Welcome to the Prestige Condo One Yonge by Pinnacle at lake front. This unique corner unit features a 696 sqft interior with 217 sqft wrapped balcony, very bright and spacious, modern kitchen, 9ft ceilings, and the den with windows and closet that could serve as a second bedroom or workspace. Enjoy 24-hour concierge and five-star amenities. Conveniently located near the waterfront, Gardiner Express, Union Station, and the Financial and Entertainment Districts. There is a huge community center in this building, lots of amenities including huge swimming pool, Yoga Studio, Basket ball/Volleyball Court and other sports field. (id:50886)
Century 21 Leading Edge Realty Inc.
2503 - 357 King Street W
Toronto, Ontario
Experience Elevated City Living in the Heart of Downtown. Welcome to this luxury condo at the iconic 357 King West, crafted by the renowned builder Great Gulf. Thoughtfully curated with designer furnishings throughout, this fully furnished two-bedroom, two-bathroom suite offers 818sqft of sophisticated living space. Enjoy floor-to-ceiling windows, 9-foot ceilings, and wide plank flooring, all accented by high-end finishes, including Caesarstone countertops, quartz surfaces, and stylishly sleek bathrooms. The modern kitchen is outfitted with full-sized appliances, ample cabinet space, and a striking stone backsplash, perfect for entertaining or effortless everyday living. With custom roller blinds, generous storage, and a layout with no wasted space, comfort meets convenience at every turn. Residents enjoy access to premier amenities, including a 24-hour concierge, state-of-the-art fitness & yoga studios, communal workspaces, a rooftop terrace with a garden and social lounge, and even a ping pong & foosball room. Located just steps from the Financial District, subway, Rogers Centre, Scotiabank Arena, TTC, P.A.T.H., fine dining, shopping, nightlife, and more, this is city living at its finest. (id:50886)
Sotheby's International Realty Canada
3812 - 33 Bay Street
Toronto, Ontario
This stunning, large high-rise luxury condo offers an elevated living experience with brand-new upgrades throughout, including a modern kitchen, new flooring, and a beautifully renovated washroom. Enjoy breathtaking, unobstructed views of the lake to the southwest, along with a captivating panorama of the city skyline and the iconic CN Tower. Perfectly positioned to capture both the serene beauty of the water and the vibrant cityscape, this residence provides a front-row seat to stunning sunsets and tranquil moments alike.With expansive windows and an open-concept layout, this home is designed for those who appreciate contemporary finishes and refined living. Whether you're entertaining guests or enjoying a peaceful evening, the views and ambiance will always impress. A rare opportunity to own a move-in-ready suite with some of the most sought-after vistas in the city. (id:50886)
Homelife New World Realty Inc.
1894 Lasalle Boulevard Unit# 3
Sudbury, Ontario
865 sq. ft of lower-level floor commercial space available at the high-traffic corner of Lasalle and Lansing available immediately. With excellent exposure facing Lasalle Boulevard, this unit features large windows and plenty of natural light. The current layout consists of reception/waiting area, 3 offices (with potential for a fourth), lunch room, and a washroom. Plenty of on-site parking for staff and clients. Can be suitable for office or other commercial uses. Great value at $12.50 NET / sq. ft + Tax & CAM (current est. $9.00/SF). Approximate monthly rent is $1,549.79 + HST. Book your private viewing today! (id:50886)
RE/MAX Crown Realty (1989) Inc.

