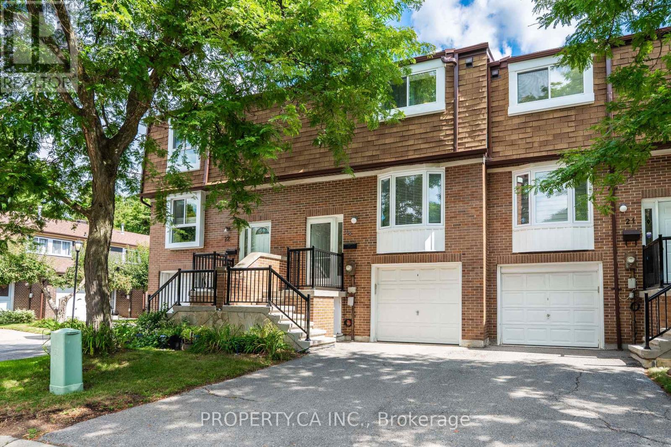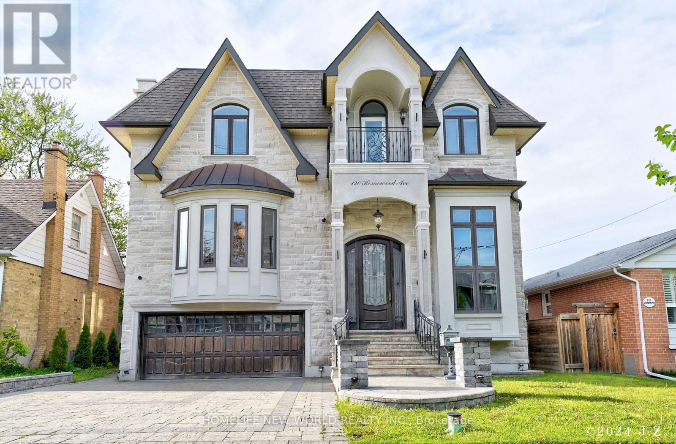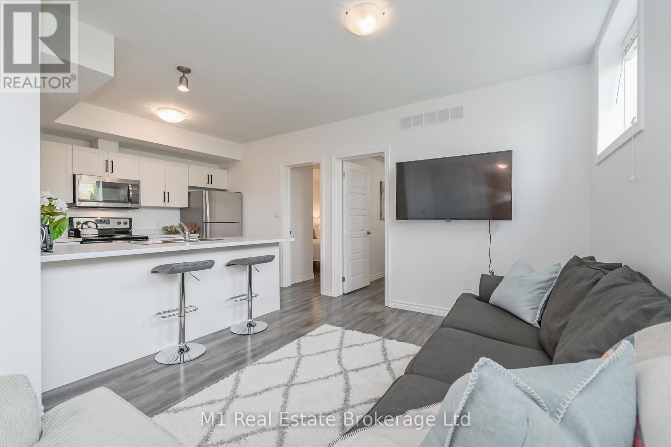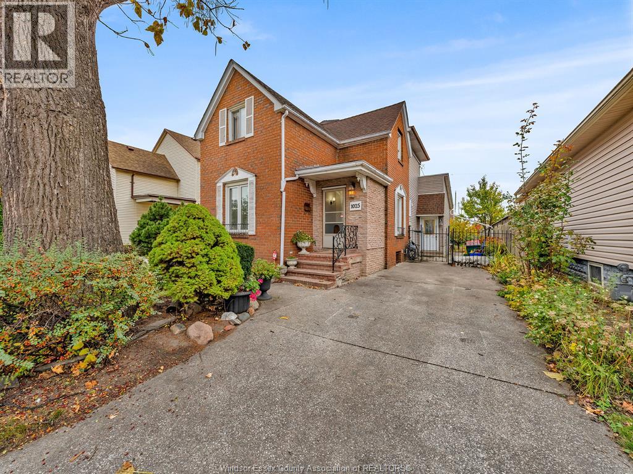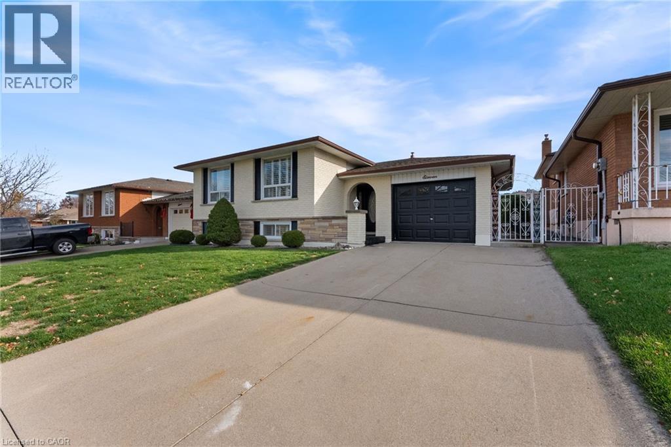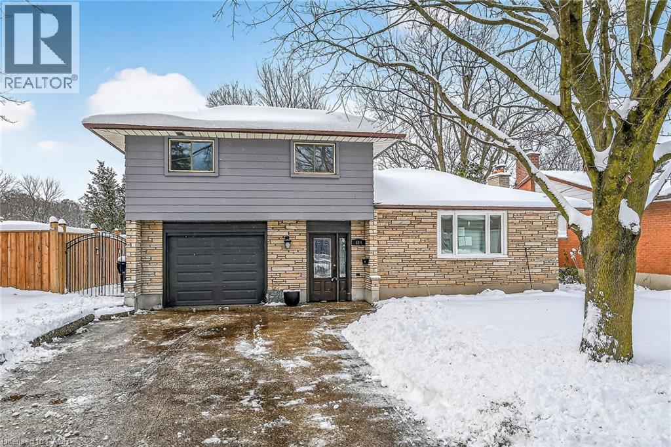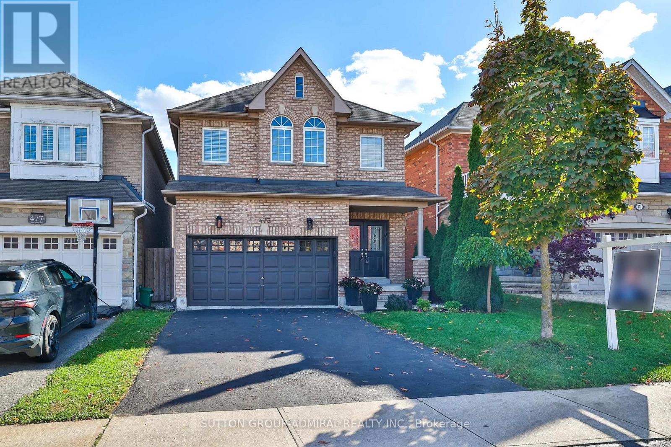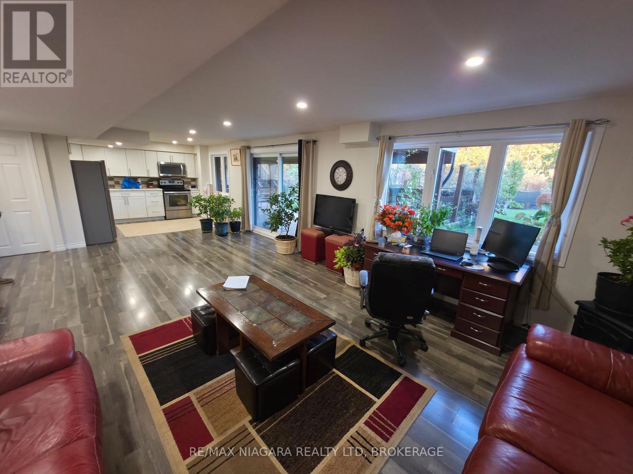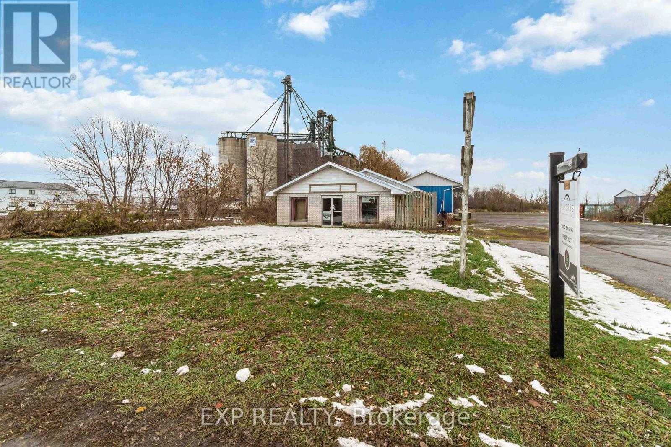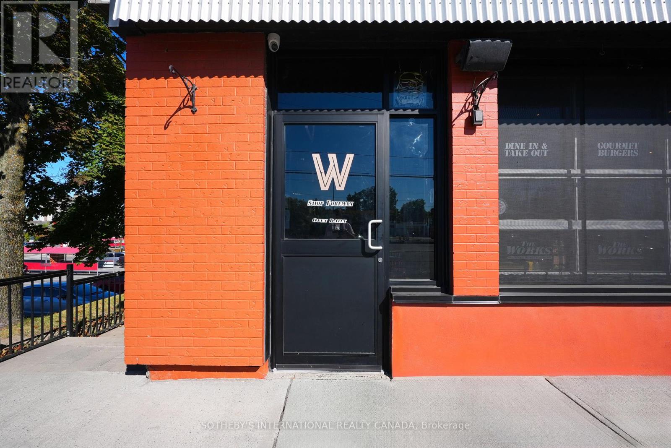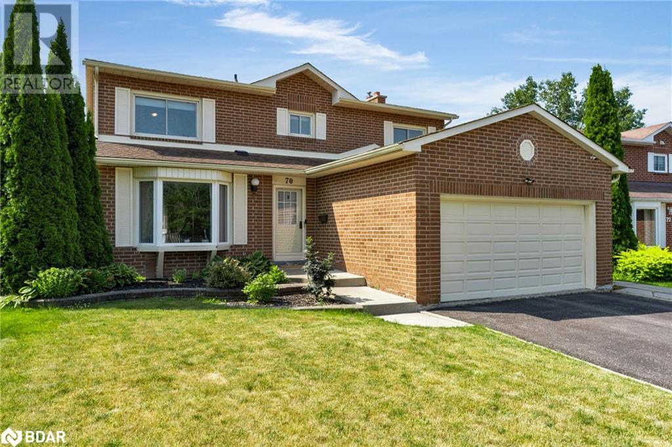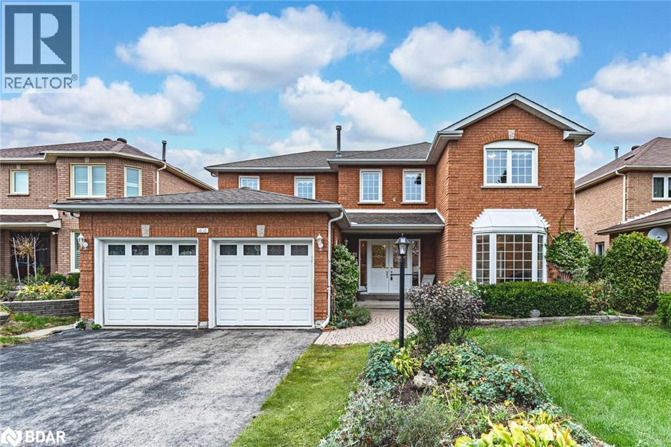23 - 40 Castle Rock Drive
Richmond Hill, Ontario
*MOTIVATED SELLER* Welcome To This Beautifully Updated Condo Townhouse Tucked Away In The Heart Of North Richvale, Richmond Hill. This Bright And Open 3-Bedroom, 2-Bath Home Features Stylish Light Fixtures, Freshly Painted (2024) And A Versatile Layout With 1 Garage And 1 Driveway Parking Space. The Inviting Living Area Opens To A Private Deck, Perfect For Relaxing Or Entertaining. Modernized Updated Kitchen Showcases Granite Counters, Sleek Ceramic Backsplash, Stainless Steel Appliances, And A Built-In Microwave Range Hood. The Dining Area Offers Convenient Pass-Through Access And Flows Effortlessly Into The Main Living Space. New Windows (2023) Allow Natural Light To Flood The Home Throughout The Day. Upstairs, The Generous Primary Bedroom Includes Double Closets, While The Second And Third Bedrooms Each Feature Their Own Closets And Overlook The Peaceful Backyard. All Bedrooms Offer Plenty Of Space And Comfort. The Walk-Out Basement Offers Direct Access To The Outdoors. Updated Roof (2023), Updated Balcony (2023). Just A 5-Minute Drive To Bathurst and Rutherford Plaza Featuring Banks, Grocery Stores, Restaurants, Fitness Centres, Bakeries, Plazas, And Public Transit, T&T, And No Frills, Hillcrest Mall, And Only 10 Minutes To Walmart, VIVA/YRT Richmond Hill Centre, Langstaff GO Train Enjoy Being Within Walking Distance Of Richvale Athletic Park, Hillcrest Heights Park, And The Richvale Community Centre & Pool. Surrounded By Essential Amenities. Designated Schools: Roselawn PS, Ross Doan PS, ÉS Norval-Morrisseau, Langstaff SS, Adrienne Clarkson PS, Académie de la Moraine (English and French Immersion)-Everything You Need Is Close By. (id:50886)
Property.ca Inc.
120 Homewood Avenue
Toronto, Ontario
Exquisite & Masterfully Custom Built! Showcasing A Stunning Over 4200 Sqft (1st/2nd Flrs) Plus Professionally Fin. W/O Bsmt Of Luxury Living W/Designer Upgrades Throughout. Spent Lavishly On Detail & Material! Very High Ceilings On All Floors, Extensive Use Panelled Wall & Built-Ins, Mirror Accent, Hardwood & Marble Floors, Coffered/Vaulted Ceilings, Modern Led Pot Lights & Roplits, Layers Of Moulding, High-End Custom Blinds, Mahogany Library & Main Dr. 3 Fireplaces & 3 Skylights & 2 Laundry Rms. Solid Tall Doors! Breathtaking Master: Fireplace & 7Pc Ensuit & W/I Closets W/Custom Organizers!!. Gourmet Kitchen W/Quality Cabinets & High-End S/S Appliances. Prof Fin W/O Heated Flr Bsmnt: Wet Bar, H/Theater& Projector, Bdrm&3Pc Bath. Great Location Steps To Yonge St. & All Amenities! ****Enjoy the Virtual Tour!**** (id:50886)
Homelife New World Realty Inc.
Lower Unit - 898d Gzowski Street
Centre Wellington, Ontario
2 Bed, 1 Bath. 1 Parking Space. Available Mid December. (id:50886)
M1 Real Estate Brokerage Ltd
1025 Langlois Avenue
Windsor, Ontario
Picture this: a move-in-ready Windsor gem at 1025 Langlois Ave where every detail works overtime for you. Step inside to a sunlit main floor that greets you with a granite-clad eat-in kitchen—complete with clever prep nook, dishwasher, and extra cabinetry—flowing effortlessly into the dining space and a cozy family room that opens onto a generous patio. Tucked nearby is a spa-like five-piece bathroom with bidet, while a convenient main-floor bedroom adds flexibility. Upstairs, the spacious primary suite joins three more bedrooms and a second full bath. Fresh updates include most windows and a like-new 2024 roof. Downstairs, the unfinished lower level is already loaded with potential and its own separate entrance—ideal for investors or multi-generational living: laundry, a second kitchen, a roomy cantina for canning or storage (with built-in water filtration btw), and a wide-open space begging for your ideas. Out back, the deep lot delivers front-and-rear driveway access straight to a powered-up detached garage/workshop sporting 550V service—contractors, tinkerers, and hobbyists, take note. Parking? Never a worry. From top-to-bottom upgrades to workshop-ready grounds, this home is primed for living, creating, and growing. Ask about the vibrant Via Italia neighborhood and all the local amenities just steps away. Call today for your private tour. (id:50886)
Lc Platinum Realty Inc.
11 Marcella Crescent
Hamilton, Ontario
Welcome to this beautifully updated side-split home that blends modern comfort with incredible flexibility for today's lifestyle. Bright, open-concept living anchors the upper level, featuring a stylish kitchen with stainless-steel appliances, generous counter space, and an island perfect for everyday meals or effortless entertaining. The adjoining living and dining areas offer warm, inviting spaces ideal for family gatherings or quiet evenings in. The spacious primary bedroom provides a calm retreat, complete with a well-appointed en-suite. Two additional bedrooms and a full bath offer plenty of room for family, guests, or a dedicated home office, each filled with natural light and thoughtful finishes. The true bonus of this home lies in the lower level, where a separate kitchen, 3-piece bathroom, bedroom, and family room create the perfect setup for an in-law suite, multigenerational living, or additional rental income potential. This space offers both comfort and privacy while seamlessly integrating with the rest of the home. Outside, enjoy a private, landscaped yard designed for relaxing, gardening, or entertaining. With its modern updates, functional layout, and exceptional versatility, this home delivers the ideal blend of style and practicality, ready to welcome its next chapter. (id:50886)
RE/MAX Escarpment Realty Inc.
124 Southwood Drive
Cambridge, Ontario
Tidy, updated side split in desirable West Galt location. This 3 bedroom 2 bathroom home features a open concept main level. Updated kitchen with abundant cabinetry, solid surface counters and backsplash, pantry and huge island. The sun filled living room and dining room offer crown molding, wide plank hardwood floors and led pot lights. Dining room features patio door to back yard and a servery/coffee bar and open shelves. Bedroom level provides 3 spacious bedrooms and a modern 5 pce. bathroom. The finished lower level provides loads of additional living space. Cozy rec room, kids play area and big laundry room. Private, mature back yard with cement patio area and storage shed. Enjoy the summer shade in the spacious yard while the kids play. Wide double, exposed aggregate driveway, makes a memorable first impression. Recent front entry door. 23 ft X 13 ft garage. Great neighborhood steps to school and park. Don't miss out! (id:50886)
Pottruff & Oliver Realty Inc.
473 Apple Blossom Drive
Vaughan, Ontario
Welcome To 473 Apple Blossom Dr., Ideally Located In The Highly Coveted Thornhill Woods Community. This Beautifully Renovated And Meticulously Maintained 4-Bedroom, 4-Bathroom Home Offers An Abundance Of Natural Light Thanks To Its Many South-Facing Windows. Enjoy A Bright, Spacious, And Highly Functional Layout Featuring New Modern Hardwood Floors Throughout, LED Lighting, And Designer Fixtures. The Family-Sized, Eat-In Kitchen Includes Stainless Steel Appliances And A Convenient Breakfast Bar-Perfect For Everyday Living And Entertaining. Upstairs, You'll Find Generously Sized Bedrooms, Two Linen Closets, And Plenty Of Storage Space. The Fully Finished Basement Extends Your Living Area With Two Additional Bedrooms, A Large Recreation Room, A Full Modern Bathroom, And A Second Kitchen-Ideal For Extended Family Or Guests. Located Just Steps Or Minutes From Top-Rated Schools, Parks, Community Centres, Public Transportation, And Shopping, This Home Truly Delivers On Convenience And Lifestyle. (id:50886)
Sutton Group-Admiral Realty Inc.
Lower - 7879 Buckeye Crescent
Niagara Falls, Ontario
Welcome to 7879 Buckeye Crescent - a bright and beautifully furnished 1-bedroom, 1-bath lower unit that feels anything but a basement. Being primarily above grade, this space is filled with natural light and backs onto lush green space, offering a peaceful walk-out to a beautifully landscaped backyard that feels like a private retreat. The open-concept kitchen, living, and dining area features modern finishes, stainless steel appliances, and large windows overlooking the patio and garden. Enjoy your morning coffee on the covered lower-level patio, or unwind after work surrounded by nature. The unit includes in-suite laundry, private entrance through the side gate and garage, and parking, with all furnishings and essentials ready for move-in. The upper deck is reserved for the landlord's use, while tenants enjoy exclusive access to the covered lower patio and backyard. On occasion, the landlord may require access to the lower deck area - this is infrequent and always with advance notice. Ideal for singles, professionals, or couples, this home offers flexible lease terms - short-term or 1-year options available. Located just minutes from all amenities and a short drive to Niagara's attractions, trails, and shopping. Experience the perfect blend of comfort, privacy, and natural beauty - this one truly stands out among rental options in Niagara Falls. Heat and water are included in the monthly rent, tenant to pay 40% of hydro. Internet can be included for an additional cost or tenant can set up their own service if they choose. No pets preferred. Applicants must provide proof of income, employment letter, credit report, and valid photo identification with all submissions. (id:50886)
RE/MAX Niagara Realty Ltd
685 St Lawrence Street
North Dundas, Ontario
Incredible opportunity to own a versatile 4,900 sq. ft. industrial property with M1 zoning in growing Winchester, just 35 minutes south of Ottawa. This solid, well-maintained building features a 1,680 sq. ft. retail storefront with hanging electric heaters, two 2-piece bathrooms, and 8-10 ft ceilings-ideal for a showroom, office, or customer-facing space. Further back are two large storage areas, including an 80' x 30' addition (built ~2013) with 15 ft ceilings, two 12 ft garage doors, and durable cement floors. All sections of the building have a metal roof for long-term durability and low maintenance. The site offers plenty of space for parking, storage, or future expansion, with the rear portion of the lot currently open for potential development. Recent improvements include an acre of cleared and prepped land, three secure shipping containers, soil testing, and preliminary development drawings approved by the Township. Zoned M1 - Industrial, the property supports a wide range of permitted uses including light manufacturing, warehousing, and contractor operations. Conveniently located minutes from Highway 31 and Highway 43, the site provides excellent accessibility and exposure in a growing commercial corridor. Supporting documents are available, including a Phase I Environmental Site Assessment and a Geotechnical Investigation Report. Total lot size just under 3.8 acres (buyer to verify). (id:50886)
Exp Realty
2525 Bank Street
Ottawa, Ontario
Exceptional opportunity to own an award-winning The Works franchise, proudly serving Ottawa since 2001. Ideally located in one of the city's busiest and most desirable corridors just minutes from Hunt Club, South Keys, and Findlay Creek this established restaurant enjoys excellent visibility in a high-traffic plaza directly off Bank Street. The 2,050 sq. ft. space features seating for 80 guests, a welcoming patio (seats 25), abundant natural light, and ample free parking. The restaurant is fully equipped with a chefs production kitchen designed to handle high volumes efficiently, along with an extensive list of top-quality equipment included in the sale. This turnkey operation offers exceptional brand recognition, loyal clientele, and comprehensive training and ongoing support from the franchisor, ensuring a smooth transition for new ownership. The current lease is HIGHLY favorable at $7,046.02 per month tax and garbage removal included, with three years remaining plus two extendable five-year terms. Ideal for an owner-operator or entrepreneurial couple seeking a proven business with six-figure income potential and manageable hours. A beautifully maintained and profitable operation in a prime Ottawa location ready for you to step in and build on its success. Serious buyers only. Financial statements are available upon signing an NDA and after providing proof of funds. Those with industry experience will thrive. Business-only sale. (id:50886)
Sotheby's International Realty Canada
70 Lillian Crescent
Barrie, Ontario
Welcome to 70 Lillian Crescent – A Spacious Family Home backing onto city owned treed ravine. This beautifully maintained 4-bedroom, 3.5-bath 2-storey family home offers space, functionality, and a backyard retreat — all nestled in a sought-after, family-friendly neighbourhood. The main floor welcomes you with a large, light-filled family room that seamlessly flows into the dining area, perfect for hosting and everyday living. The kitchen features an abundance of cabinetry and ample counter space for cooking and entertaining. Cozy up in the living room, complete with a charming wood-burning fireplace, ideal for cooler evenings. A convenient 2-piece powder room and laundry room complete the main level for everyday ease. Upstairs, the expansive primary suite is your private retreat, boasting a walk-in closet and a 3-piece ensuite with a modern stand-up glass shower. Three additional generously sized bedrooms and a shared 4-piece bathroom offer plenty of room for family or guests. The fully finished basement with multiple walk-outs adds exceptional living space, featuring a family room with a natural gas fireplace, a custom wet bar for entertaining, a recreation room, private office, and a 3-piece bathroom — perfect for multi-generational living or hosting. Step outside to your own backyard oasis backing onto city owned treed ravine. Enjoy summer days by the stunning in-ground pool, relax in the hot tub, or entertain on the expansive patio surrounded by mature trees and serene nature. Located a short drive to Bayfield Street amenities and Hwy 400 access, as well as walking distance to elementary schools and sunnidale park. Don’t miss your opportunity to own this exceptional property. (id:50886)
Revel Realty Inc.
44 Cardinal Street
Barrie, Ontario
WELL-MAINTAINED ALL-BRICK TWO-STOREY WITH OVER 2,800 FINISHED SQ FT IN AN ESTABLISHED NORTH-END NEIGHBOURHOOD! Tucked within one of Barrie’s established north-end neighbourhoods, this beautiful all-brick two-storey home makes a lasting impression with its grandeur exterior, double front doors, manicured gardens and a double garage that adds to its curb appeal. Offering over 2,800 square feet of finished space, the interior is warm and inviting, with thoughtful details throughout. The bright kitchen features timeless white cabinetry, generous counter space and a breakfast area with a walkout to the patio, creating an easy connection to outdoor living. The combined living and dining room showcases a large bay window that fills the space with natural light, while the family room’s gas fireplace offers a cozy spot to gather. Hardwood flooring adds warmth and character to both spaces, and the main floor laundry with garage access adds everyday functionality. Upstairs, four spacious bedrooms include a primary suite with double doors, a walk-in closet and a 4-piece ensuite, while the three additional bedrooms share a main 4-piece bath. The basement extends the living area with a generous rec room and an additional gas fireplace, perfect for family movie nights or entertaining guests. Step outside to enjoy a private backyard with a patio, mature trees, hedging, a shed and a privacy fence that together create a quiet outdoor escape. Big-ticket updates have already been completed, allowing you to move in and enjoy this beautiful home with confidence! (id:50886)
RE/MAX Hallmark Peggy Hill Group Realty Brokerage

