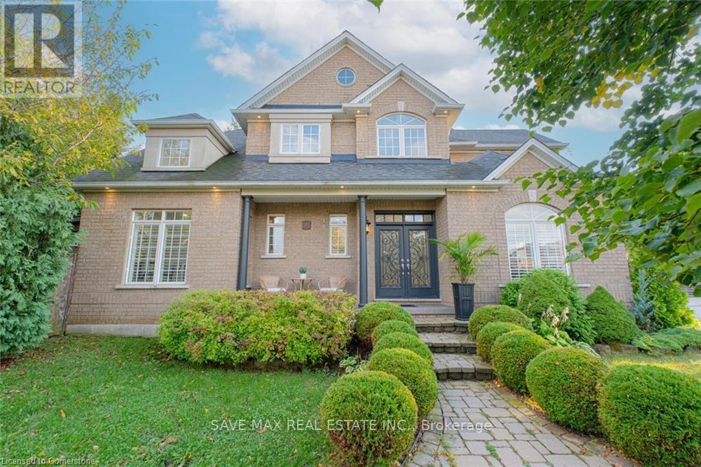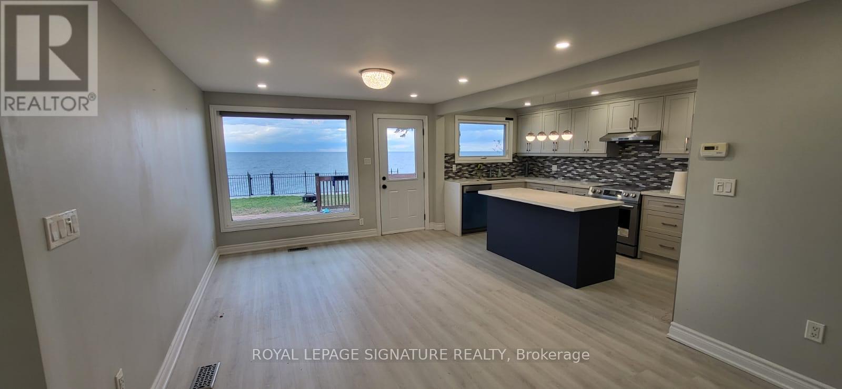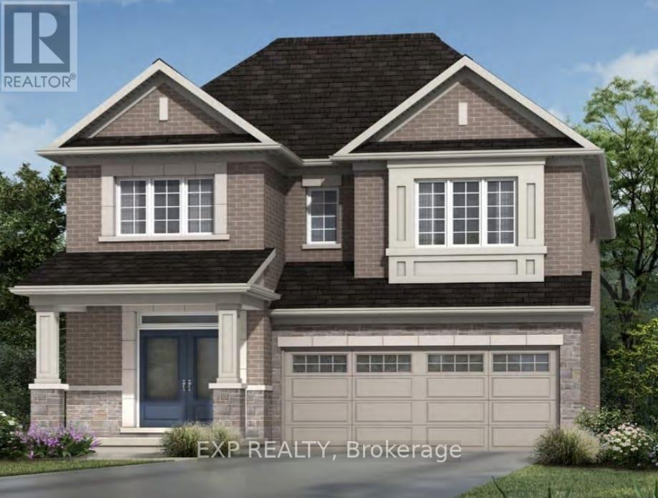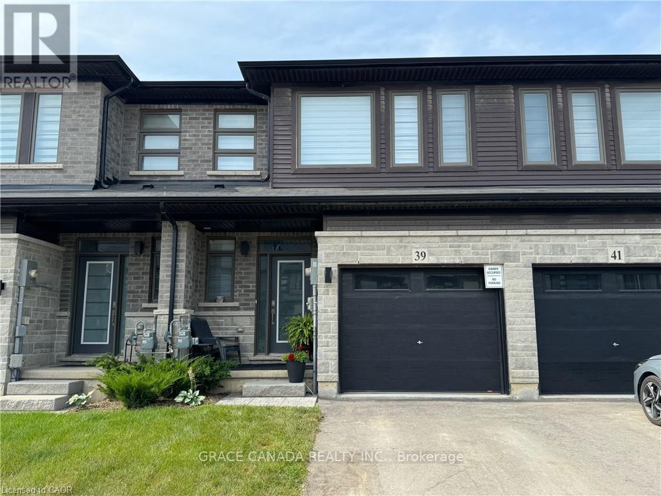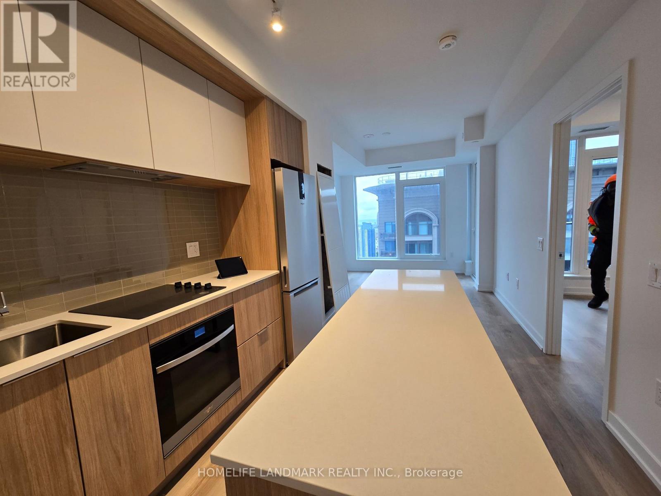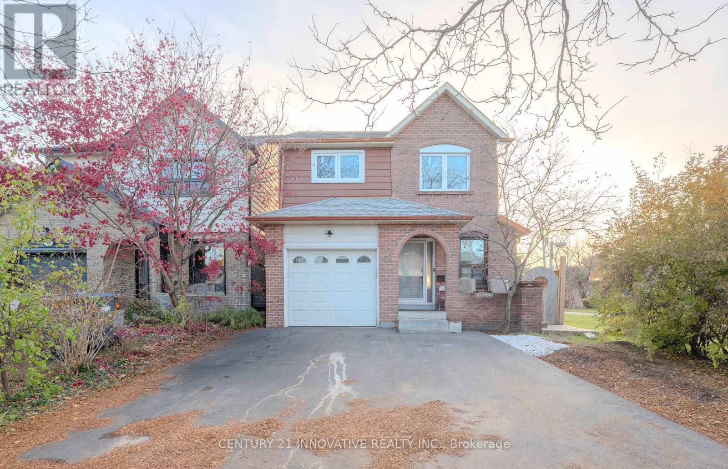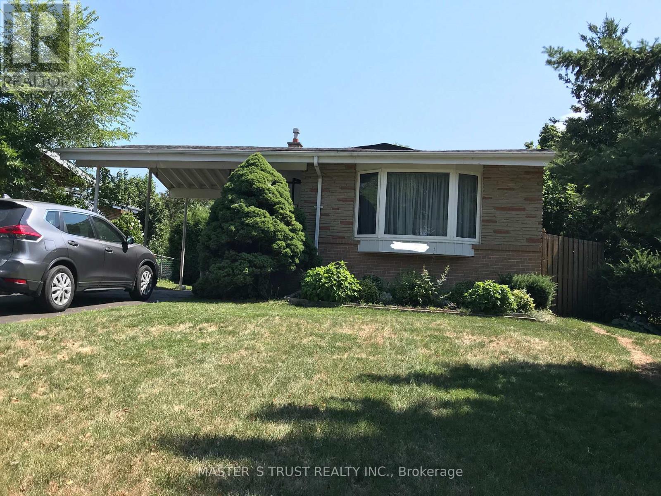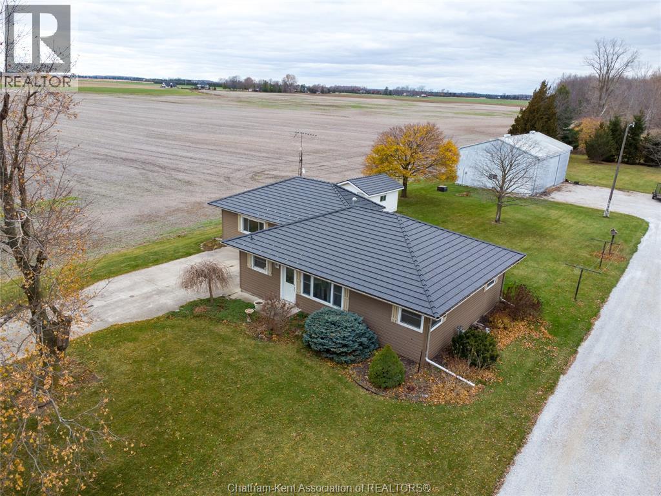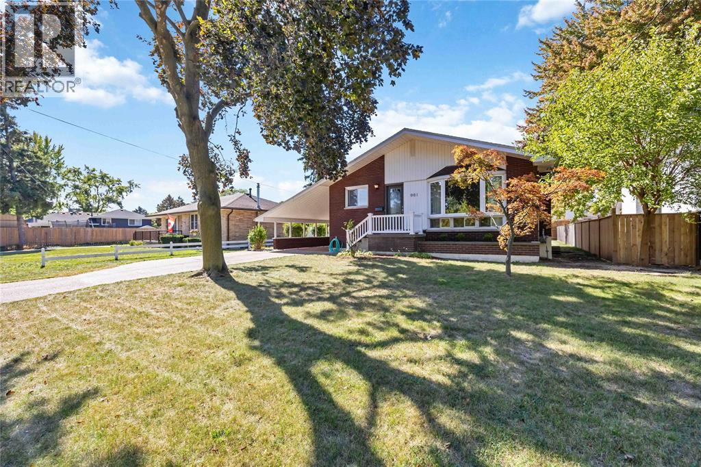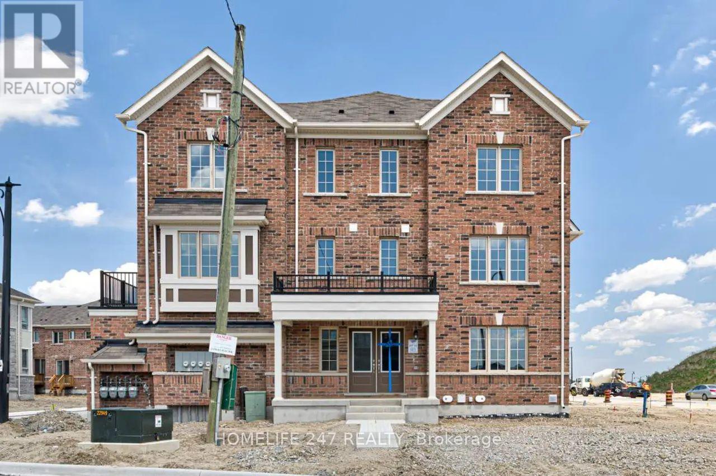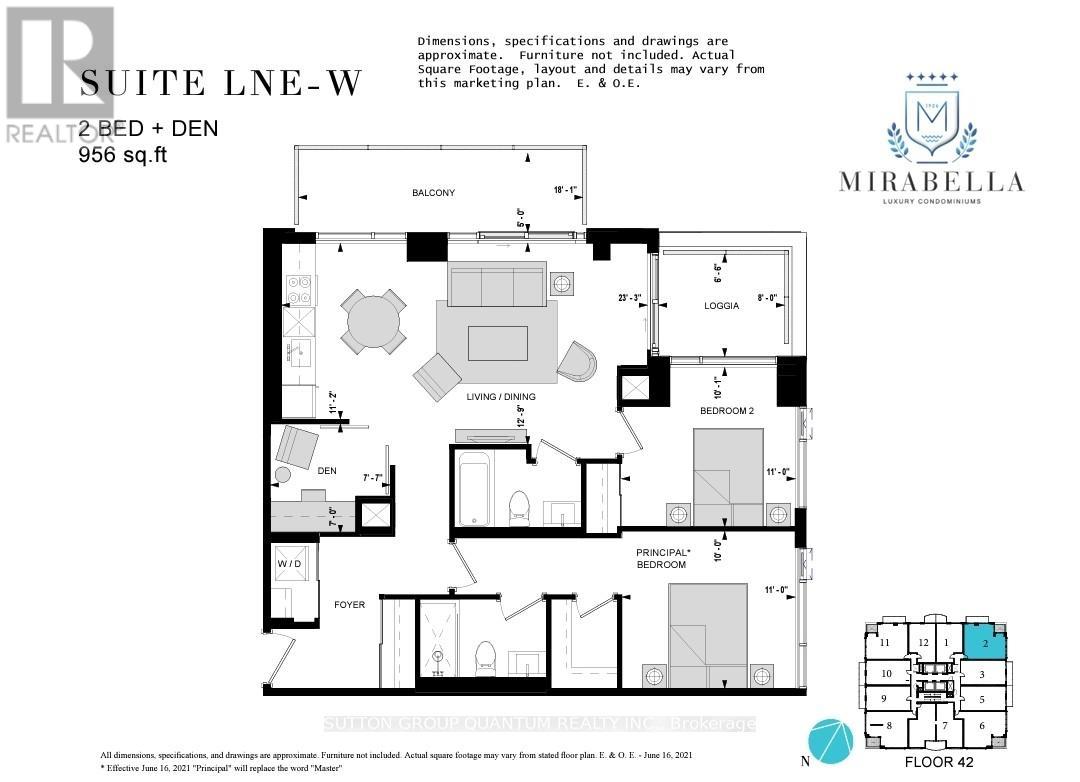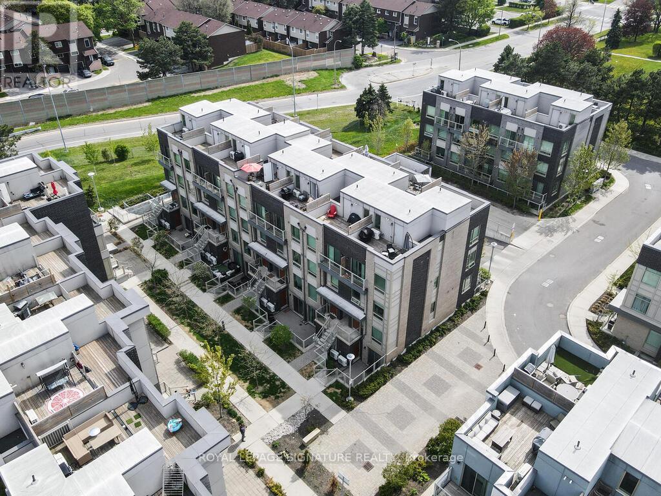50 Islandview Way
Hamilton, Ontario
Boasting 4 bedrooms plus a den, 3.5 baths, a sauna & hot tub, this home is a true retreat. Enjoy the outdoor oasis with interlocking stone details, a tranquil pond, a covered portico, and an inground sprinkler system. Inside, you will find vaulted ceilings, maple hardwood floors on the main and upper levels, and a stunning maple and wrought iron staircase. The dream kitchen features a statement double island, quartz countertops, and ample space for entertaining. Relax by any of the 3 fireplaces or unwind in the ultimate 'man cave' or 'lady lair' with a bar, lounge, and games area. This home also offers a 2-car garage, surround sound, pot lights, travertine finishes, and an abundance of crown molding. Located just steps from the lake and conservation area, with easy access to the QEW, shopping, and dining, this is truly a must-see property. Too many updates and features to list! (id:50886)
Save Max Real Estate Inc.
80 Seabreeze Crescent
Hamilton, Ontario
Discover elevated coastal living in this fully furnished, beautifully curated residence, perfectly situated in one of Stoney Creek's most exclusive lakeside neighborhoods. Every detail has been thoughtfully selected to offer a luxurious, move-in-ready experience designed for comfort, convenience, and style.From the moment you arrive, the home's coastal-inspired architecture sets a sophisticated tone. Stepinside to a sun-filled open-concept layout where rich hardwood floors, and expansive windows create an atmosphere of refined elegance. The gourmet kitchen stands at the heart of the home, featuring premium stainless steel appliances, ample cabinetry, and a functional layout ideal for cooking, hosting, or everyday living. Enjoy two beautifully appointed bedrooms, each furnished. The primary suite offers a truly serene retreat with a spa-like en suite, generous closet space, and breathtaking sunrise views right from your bed.The private backyard extends your living space outdoors - the perfect spot to unwind and enjoy the tranquility of the lakeside setting. This residence is ideal for professionals, relocating families, or tenants seeking a turn-key luxury rental in a quiet, prestigious community. Open to flexible lease terms: 6 months to 1 year (id:50886)
Royal LePage Signature Realty
Upper - 275 Rosenberg Way
Kitchener, Ontario
Welcome to this brand-new, never-lived-in home offering 4 spacious bedrooms, 3 bathrooms, and a double car garage with space for 3 parking spots. Located in one of Kitchener-Waterloo's most desirable neighborhoods, this luxurious home provides ultimate privacy, as it backs onto a serene pond and green space, with no neighbors behind you. The front of the house also faces another picturesque pond, offering peaceful views and easy access to walking trails. Total Finished Upper Level: 2,712 sq. ft. Full Privacy: No neighbors at the back, backing onto a pond with front-facing pond and green space. Kitchen: Upgraded cabinets, granite countertops, stainless steel hood, gas stove, brand-new stainless-steel appliances, and a gas line for the BBQ. Flooring: Hardwood floors on the ground floor and hallway upstairs. Master Ensuite: Frameless shower door and luxurious finishes. Ceiling Height: 9 ft ceilings throughout the main floor. Additional Upgrades: Smooth ceilings, upgraded trim package, metal satin railings on staircase, centralized humidifier, tankless water heater (not rented). Lighting: Tons of pot lights throughout, providing a bright and inviting atmosphere Additional Details: Upper Portion for Rent ONLY (includes full garage access)Basement: Will be finished in a couple of months and rented separately, with a designated parking spot on the driveway for basement tenants. Location: Walking distance to parks, trails, and minutes to major highways, shopping, and amenities. This home is perfect for those looking for a peaceful, private setting with modern finishes and easy access to everything Kitchener-Waterloo has to offer. Don't miss the opportunity to make this stunning property your new home! (id:50886)
Exp Realty
39 June Callwood Way
Brantford, Ontario
Available Immediately , Newer Executive Townhome by Losani Homes in Brant West. Meticulously maintained and move-in ready, this beautiful executive townhome features 3 spacious bedrooms and 2.5 bathrooms. The bright, open-concept main floor boasts 9-foot ceilings, upgraded flooring, and a stunning gourmet kitchen complete with quartz countertops and stainless steel appliances. The expansive great room offers a seamless walkout to the backyard - perfect for entertaining. Upstairs, the primary bedroom includes a large walk-in closet and a stylish ensuite bathroom. A full laundry room is conveniently located on the second floor. This home combines modern finishes with thoughtful design throughout - truly a must-see to appreciate! (id:50886)
Grace Canada Realty Inc.
3606 - 395 Square One Drive
Mississauga, Ontario
Welcome to SQ1 District Condo by Daniels - Mississauga's Newest Icons of Modern Urban Living! Located in the vibrant Square One District, this brand new one-bedroom suite offers modern urban living in one of Mississauga's most connected communities. This bright and spacious 1-Bedroom, 1-Bathroom suite features 560 sq ft of interior space and a comfortable balcony, ideal for both living and working. Residents will enjoy exceptional amenities including a state-of-the-art fitness center, rooftop terrace, basketball court, and 24-hour concierge service. Steps away from Square One Shopping Centre, Sheridan College, Celebration Square, restaurants, GO Transit, and the upcoming LRT, this location offers unmatched access to shopping, dining, culture, and connectivity. The suite showcases sleek contemporary finishes throughout, with custom kitchen cabinetry, integrated lighting, soft-close hardware, and a stylish bathroom vanity with a seamless basin. The modern kitchen is equipped with stainless steel appliances and a large central island. (id:50886)
Homelife Landmark Realty Inc.
Bsmt - 56 Foxacre Row
Brampton, Ontario
Available immediately! Bright and well-maintained 1-bedroom lower unit apartment in the sought-after Madoc community. Enjoy a comfortable living area, and the convenience of in-suite laundry, private separate entrance, and a smart layout that makes the space feel warm and inviting. Experience the charm of a tree-lined, established neighbourhood with easy access to major commuter routes like Highway 410, public transit, shopping along Kennedy Rd and Queen Street, and plenty of nearby parks and recreation facilities. Schools, groceries, and daily conveniences are all close at hand, making this a highly practical and well-connected location. Basement tenant pays 30% of utility costs. (id:50886)
Century 21 Innovative Realty Inc.
Upper - 2186 Truscott Drive
Mississauga, Ontario
Beautiful Well-Maintained detached bungalow in Clarkson, Spacious and bright 3 Bedrooms, 1 Bathroom, Ensuite Laundry and private entrance. Conveniently located Near highway, Go Transit, bus routes, schools, parks, gyms, library, shopping plaza and community centre; 17minutes by bus to UTM; Include 2 Driveway parking . **EXTRAS** Tenant is responsible for 70% of all utility bills. (id:50886)
Master's Trust Realty Inc.
13171 Base Line Road
Thamesville, Ontario
Charming country property sitting on 3/4 of an acre on the outskirts of Thamesville. Enjoy peaceful rural living with all the conveniences you need in this charming 3-bedroom, 2-bathroom bungalow situated just minutes from the Town of Thamesville. With nearly 1,600 sq ft of main-floor living space, this home offers true one-level living with no stairs and no basement, making it ideal for all ages and lifestyles. The property features an impressive 50' x 30' workshop, perfect for tradespeople, hobbyists, or anyone needing substantial workspace. Complete with three bay doors, an office, and a hoist suitable for large equipment, this shop provides outstanding functionality. A newly laid fresh gravel driveway leads directly to the shop, ensuring easy access for vehicles, trailers, and machinery. The home has been updated in many areas, including a high-end steel roof installed in 2016 comes with a lifetime transferrable warranty, and the siding and windows have all been upgraded. Inside, the spacious family room offers a cozy free standing gas fireplace and patio doors that open to the deck, and storage shed. The bright, updated white kitchen provides ample cupboard space and a welcoming atmosphere for daily living. The property sits on a paved road and is serviced by natural gas, providing both comfort and efficiency. A1 zoning—ideal for home-based businesses, hobby farming, or equipment storage. The home currently runs on a reliable well water system, and municipal water is available at the road for easy connection if desired. Surrounded by open farmer’s fields on one side and backing onto a scenic bush, this location offers peaceful views and privacy, making it a wonderful retreat while still being conveniently close to town. Conveniently located 10 minutes to Dresden, 20 minutes to Chatham, less than 10 minutes to Hwy 401, it offers the perfect blend of rural tranquility and easy access. (id:50886)
Royal LePage Peifer Realty (Dresden)
961 Ennisclaire Drive
Sarnia, Ontario
Discover this spacious 3-bedroom bungalow tucked away on a peaceful street in one of the North End’s most desirable neighbourhoods. Lovingly owned and maintained by the same family for over 57 years, this home offers warmth, character, and endless potential for its next owners. Inside, you’ll find beautiful original hardwood floors throughout the living room and hallway, with hidden hardwood under the bedroom carpeting just waiting to shine. The bright, oversized kitchen provides plenty of room to create your dream cooking and dining space – whether you add a cozy eat-in area or extend your cabinetry for maximum storage. The finished lower level is ideal for family fun and entertaining, featuring a large recreation room, a 3-piece bathroom, laundry/utility room, a workshop, and a versatile extra room perfect for storage, an office, or a guest bedroom. Outside, enjoy a carport for covered parking, a spacious three-season sunroom, and a generous backyard complete with a deck – perfect for summer gatherings and relaxation. You’ll love the convenience of this location: steps from Brentwood Park, minutes to the Sarnia Golf & Curling Club, Tennis Club, and the Northgate shopping district with groceries, pharmacy, restaurants, and coffee shops. The downtown area, scenic riverfront, and the sandy beaches of Canatara Park are just a short drive away. This is a solid home in a quiet, convenient location – truly a rare find. Don’t miss your chance to make it yours. Book your showing today! (id:50886)
Initia Real Estate (Ontario) Ltd.
440 Remembrance Road
Brampton, Ontario
Welcome to this modern, move-in ready freehold townhome in one of Brampton's most sought-after neighbourhoods! With stylish finishes, a functional layout, and premium upgrades, this home is perfect for families, professionals, or investors. Key Features: Spacious open-concept living & dining area Modern kitchen with stainless steel appliances Large primary bedroom with ensuite & walk-in closet Ground-level flex space - perfect for office or rec room Double car garage with inside access Central vacuum & central heating system Private balcony, driveway parking & no condo fees Close to parks, top-rated schools, transit, shopping, and all amenities!!#BramptonRealEstate #440RemembranceRoad #HouseForSale #TownhouseLiving #GTARealEstate #BramptonHomes #DoubleGarage #MoveInReady (id:50886)
Homelife 247 Realty
4202 - 1928 Lake Shore Boulevard W
Toronto, Ontario
Final Available Builder Sub-Penthouse Opportunity Price.Extraordinary LNE-W Plan. 2 Bedrooms + Den. One of a Kind. with giant views of High Park and Grenadier Pond, Expansive North Park and East Views. 956 sqft, 2 Full Baths, 2 Terraces . Architecturally Stunning & Meticulous Built Quality by Award Winning Builder. Expansive 18 feet wide Balcony and private Loggia as well, 135 sqft!. Mirabella WEST Tower is right at Lake Ontario ! This Suite is Upgraded by Builder with $39,487.00 of Upgraded Finishes and Electrical Extras throughout.9 ft Ceilings and full of light. Sought after layout. Mirabella Condominiums has 10,000 sqft. of Indoor Amenities Exclusive to each tower, +18,000 sqft. of shared Landscaped Outdoor Areas +BBQs & Dining/Lounge. Sought after HIGHPARK/SWANSEA Neighbourhood. Minutes to, Roncesvalles, Bloor West Village, High Park, TTC & quick access to all Highways, 15min to Airport. Miles of Walking/Biking on Martin Goodman Trail & The Beach are at your front door! World-class Central Park Style Towers, Indoor Pool (SOUTH Lake View),Saunas, Expansive Party Rm w/Catering Kitchen, Gym(Park View) Library ,Yoga Studio, Children's Play Area, 2 Guest Suites per tower, 24- hr Concierge. Other is wide balcony. Pristine Layout- Rare LNE-W Plan. High park Panoramic North West & North East views from balcony. 1 Parking & 1 Locker Incl. (id:50886)
Sutton Group Quantum Realty Inc.
Royal LePage Terrequity Realty
232 - 7 Applewood Lane
Toronto, Ontario
Welcome to 7 Applewood Lane, Unit 232 a beautifully designed Menkes-built End-Unit contemporary Townhome nestled in the sought-after Dwell City Towns community in Etobicoke. Ideal for first-time homebuyers, this bright and modern residence offers a blend of style, comfort, and prime location. Conveniently positioned next to the parking stairwell, this home features a sun-filled main level with an open-concept Living and Dining area, soaring 9-foot smooth ceilings, and a modern Kitchen equipped with granite countertops, ceramic backsplash, breakfast bar, and Stainless-Steel Appliances. A convenient powder room completes the main floor. Upstairs, you'll find two spacious bedrooms with floor-to-ceiling windows, including a Second bedroom with a charming Juliette balcony. The contemporary 4-piece bathroom. Step out onto the private rooftop terrace, perfect for relaxing or entertaining with a gas BBQ hookup. Located within walking distance to grocery stores, schools, and public transit, and just minutes to major highways including 401, 427, 407, and QEW, this home offers unbeatable connectivity. Enjoy proximity to Centennial Park, local golf courses, Sherway Gardens Mall, and be just 10 minutes from Pearson International Airport. (id:50886)
Royal LePage Signature Realty

