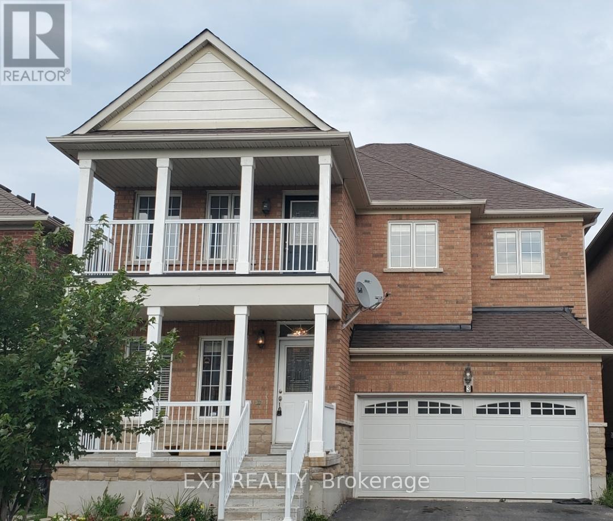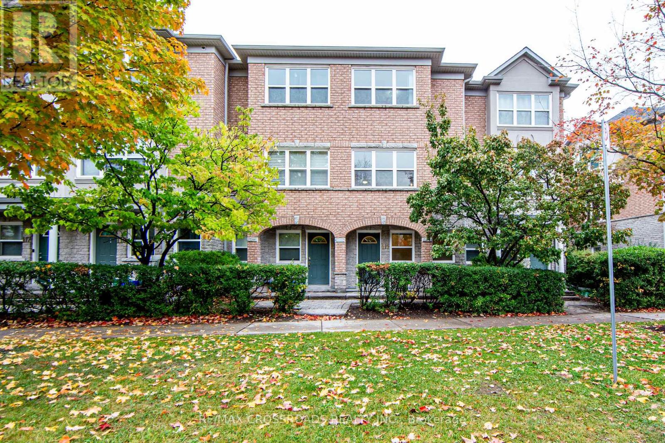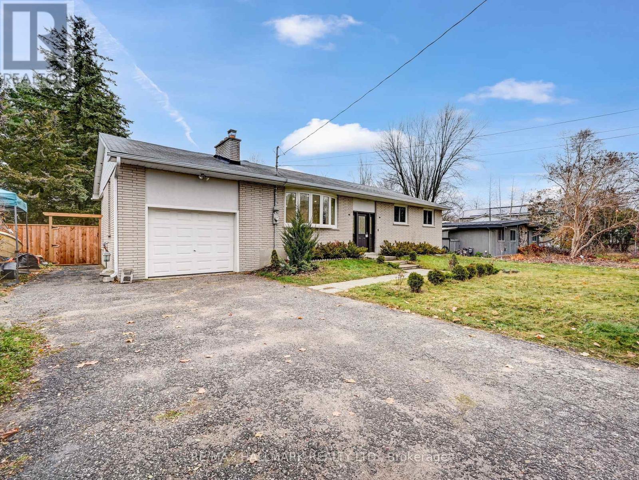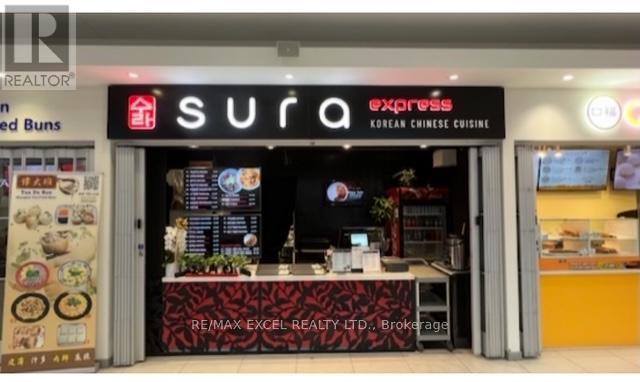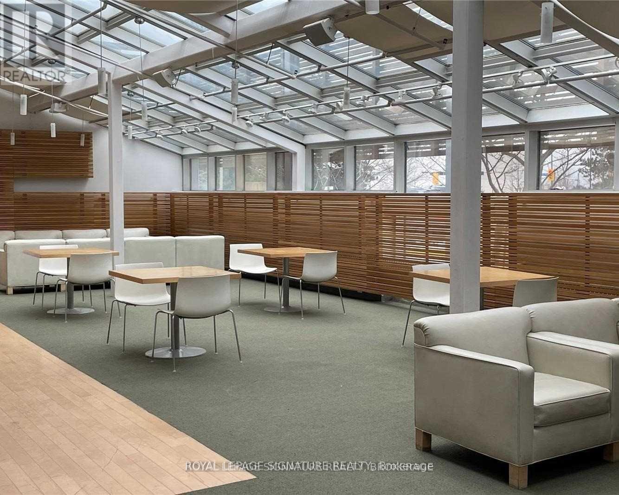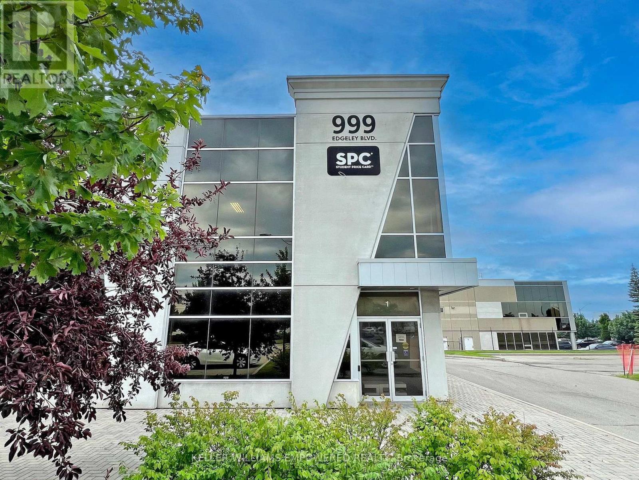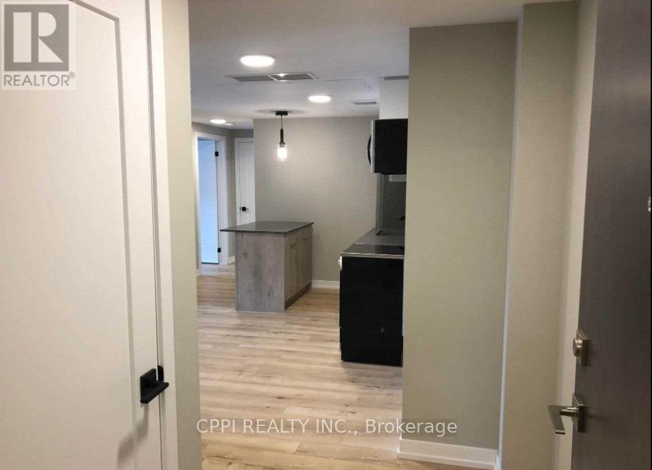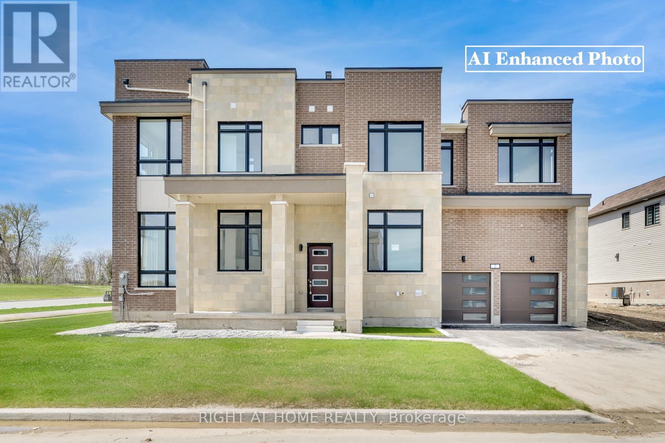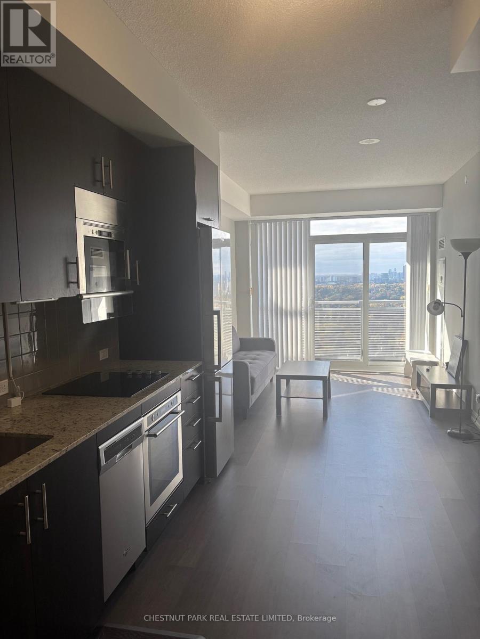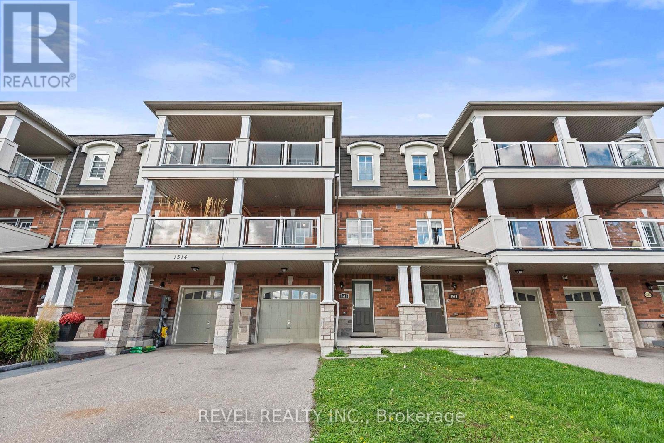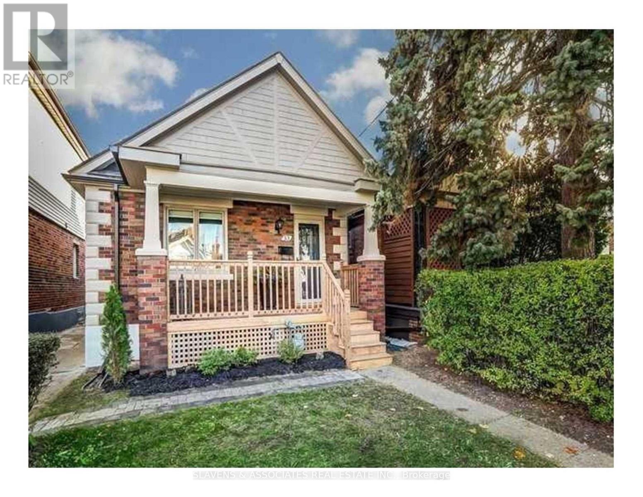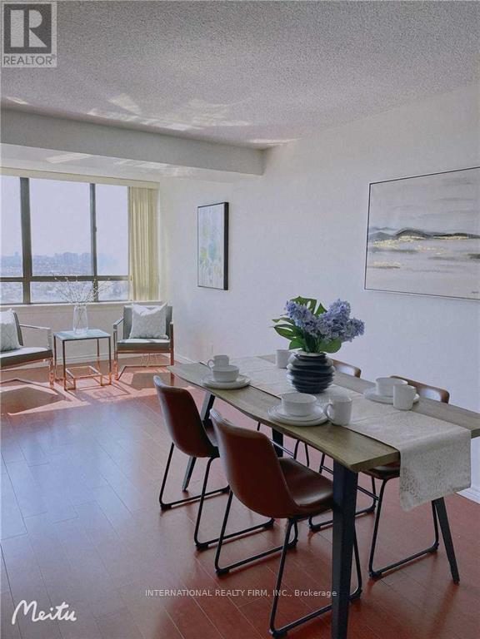3 Trish Drive
Richmond Hill, Ontario
Beautifully Designed 4 Bedroom Home, Excellent Layout, 2 Car Garage With 2 Additional Parking Spots. Family Room W/ Gas Fireplace, Inviting Front Porch And A Large Balcony On Second Floor. Bright Foyer & Solid Oak Staircase, Spacious Principle Rooms.Totally Reno: New Washroom(2016), New Paint(2016), New Stair(2016) And More, Hardwood Floor(2016), New Kitchen(2016). Show And Rent! (id:50886)
Exp Realty
111 Pond Drive
Markham, Ontario
Spacious and bright 3-storey condo townhouse in a highly sought-after location, featuring 9-ft ceilings on the main floor, fresh paint throughout, and a large private balcony with peaceful pond views. This well-maintained unit offers a versatile ground-floor room with a separate entrance that can easily be converted into a third bedroom, in-law suite, or rental space. Ideally located near Commerce Gate, Times Square, top shopping plazas, parks, restaurants, and with quick access to Highways 404 & 407. Just a 10-15 minute drive to Langstaff GO Station for easy commuting, and near a future T&T Supermarket development, adding even more convenience. Situated in a top-ranking school district, including St. Robert Catholic High School (IB Program) and Bayview Secondary School (Gifted & AP Programs) a perfect home for families and investors alike. (id:50886)
RE/MAX Crossroads Realty Inc.
1046 Lebanon Drive
Innisfil, Ontario
Celebrate This Stunning 75x200ft In Gorgeous Alcona Neighborhood Only Walking Distance from Innisfil Beach Park, Lake Simcoe. This Gorgeous Slice Of Lilac Heaven Boasts A Stunning Private Backyard Oasis With New Deck & Scenery. Enjoy Unparalleled Attention to Details & Finishes Throughout Its 2550+ Sqft Of South Exposure Serene Living Space With Expansive Open Concept Living &Dining Room Equipped With Smart Modern Technology. Live In Modern Style With Luxury Features, Onyx Porcelain Tile Flooring, Engineered Hardwood Flooring, Stunning Smart Lighting Dimmable Fixtures, Floor To Ceiling Fireplace, Gorgeous Gourmet Custom Kitchen Cabinetry With Built In LED Lighting, Backsplash, Oversized Centre Island, Schluter System Wheelchair Accessible Baths, New 4"x6" Framing, Insulation, Drywall, Plumbing & Electrical Systems. This Haven Is Pedestrian Friendly &Centrally Located To Top Rated Schools, Parks, Trails, Golf Courses, Recreational Facilities, Shopping Centers, Highway 400 & Go Station. **EXTRAS** Heat Pump Hot Water Tank Is Owned! View Feature Sheet For Unbelievable Details! (id:50886)
RE/MAX Hallmark Realty Ltd.
246 - 7181 Yonge Street
Markham, Ontario
This well-established Korean-Chinese eatery is located in the busy food court of the World on Yonge Shopping Mall. The business features a fully equipped kitchen, low food costs, and great potential for delivery, making it an ideal opportunity for a motivated young couple or partners. The gross rent is $3,600/mth +HST the lease expired in August 2031, plus a five-year option. The space can be converted to any cuisine or concept. (id:50886)
RE/MAX Excel Realty Ltd.
269 - 6 Sakura Way
Toronto, Ontario
Peaceful Work Environment surrounded by Art, History, and Culture. Multi-Office unit with Reception Area, Kitchen, Board room, and Common work Area located on the South East corner. Taxes, Maintenance, and Insurance at a straight pass through, as the Community Centre on the first floor runs as a Non-For-Profit. Building amenities include Multiple Restrooms, Japanese Gardens, Sunlit lounge, Auditorium, and Ample Parking for you and your guests. Professional Property Management on site and 24/7 Building Access. (id:50886)
Royal LePage Signature Realty
1-Upper - 999 Edgeley Boulevard
Vaughan, Ontario
Stunning corner furnished upstairs office space available! Open concept layout allows for plenty of room. Lounge includes modern stainless steel appliances and sitting area. Board room could also be used for multiple workstations. Private Office. One private bathroom. Tenant to pay pro-rated share of Utilities and Cleaning Fee. **EXTRAS** Easy access to Hwy 400 and 407. Close to amenities, including Vaughan Mills Mall! (id:50886)
Keller Williams Empowered Realty
218 - 70 King Street E
Oshawa, Ontario
Experience contemporary living in this pristine two-bedroom suite nestled in the heart of downtown Oshawa. Enjoy the convenience of individually controlled heat and air conditioning, with water, hydro, and high-speed fibre internet included in the rent. Residents have access to exceptional amenities, including a rooftop terrace with BBQ, high-speed elevator, lounge with Wi-Fi, meeting room, laundry room, storage lockers, and bike racks. The suite is equipped with stainless steel appliances-fridge, stove, built-in microwave and is enhanced by luxury finishes such as quartz countertops. (id:50886)
Cppi Realty Inc.
2 Yacht Drive
Clarington, Ontario
Welcome to 2 Yacht Drive! Step into this expansive, contemporary, never-lived-in waterfront residence nestled within a newly established neighbourhood. Boasting 5 bedrooms, 6 bathrooms, a fully finished basement featuring an additional bedroom and two recreational spaces, plus an elevator servicing all levels, this home offers unparalleled luxury. Marvel at the breathtaking direct views of Lake Ontario from the balconies on the main and upper floors, while the rooftop terrace beckons, particularly as summer approaches. Inside, an open-concept design with lofty 11-foot ceilings on the main level and 10-foot ceilings upstairs, along with towering windows and hardwood floors, creates an atmosphere that is both grand and inviting. With your personal touch, this residence can be transformed into a sanctuary, providing solace after a bustling day in the city. Embrace a lakefront lifestyle with access to Wilmot Creek, a golf course, local parks, nature trails, and the Newcastle Marina, ensuring delightful springs and summers. Conveniently located near the 401, a future GO station, shopping centers, restaurants, and grocery stores, this home offers great convenience as well. Experience a lifestyle like no other! (id:50886)
Right At Home Realty
3307 - 255 Village Green Square
Toronto, Ontario
Don't miss this chance to own a piece of luxury living in one of Scarborough's most sought-after communities! Welcome to Avani condos by Tridel. A stunning blend of luxury and convenience in the heart of Scarborough! This unit also showcases breathtaking unobstructed views. Enjoy all the amenities: 24-hour concierge, fitness centre, yoga studio, steam room, outdoor terrace with BBQs, guest suites, pet spa, theatre/media room, Wi-Fi and elegant party room. Minutes from highway 401, Scarborough Town Centre, Fairview Mall, Agincourt GO, Centennial College, Kennedy Commons Plaza, as well as public transit, parks, and an abundance of restaurants. This location offers unmatched accessibility and everyday convenience. (id:50886)
Chestnut Park Real Estate Limited
1516 Shepway Mews
Pickering, Ontario
Welcome to this spacious 3-storey freehold townhome in highly sought-after Duffin Heights offering over 1,900 sq. ft. above grade with a versatile layout perfect for families, professionals, and investors alike. The ground-level family room or bonus area provides walk-out access and interior entry from the garage, making it ideal for an office, recreation space, or multi-generational living. The second level boasts bright and open living and dining areas with hardwood flooring, large windows, and direct access to a covered balcony perfect for morning coffee or evening relaxation, along with a generous eat-in kitchen offering plenty of counter space and storage. Upstairs features 3 well-appointed bedrooms including a spacious primary suite with ample closet space and two full bathrooms. Additional features include 3 parking spaces (garage plus driveway), central air, and gas heating. Conveniently located steps to parks, top-rated schools, transit, and just minutes from Highways 401 and 407, golf, shopping, and Pickering's emerging Seaton community. This home offers the perfect combination of comfort, location, and value, so do not miss this opportunity. (id:50886)
Revel Realty Inc.
Lower - 13 Sutherland Avenue
Toronto, Ontario
Beautifully Finished Basement Apartment. Steps Away From Victoria Park Station And Shopping Center. Absolutely Must See. Separate Entrance At Side Of Home. Large Dining/Living Room And Equally Large Bedroom With Lots Of Closet Space. Unlike Most Basement Apartments In The Area. Generous Ceiling Height. (id:50886)
Slavens & Associates Real Estate Inc.
1909 - 55 Bamburgh Circle
Toronto, Ontario
Luxurious Built 3+Den Condo (Approx. 1400-1600 Sq.Ft.) Bright & Spacious With Unobstructed South View Featuring CN Tower Scenery. Freshly Painted, Move-In Condition! Updated Modern Kitchen, Laminate Floors Throughout, Granite Window Ledges, And Large Functional Layout. 1 Tandem Parking Space Fits 2 Cars. Excellent Location Close To Pacific Mall, TTC, Hwy 401/404/401, T&T Supermarket, Restaurants, Library, Parks & All Amenities. Top-Ranking Schools: Terry Fox P.S. & Dr. Norman Bethune C.I. (id:50886)
International Realty Firm

