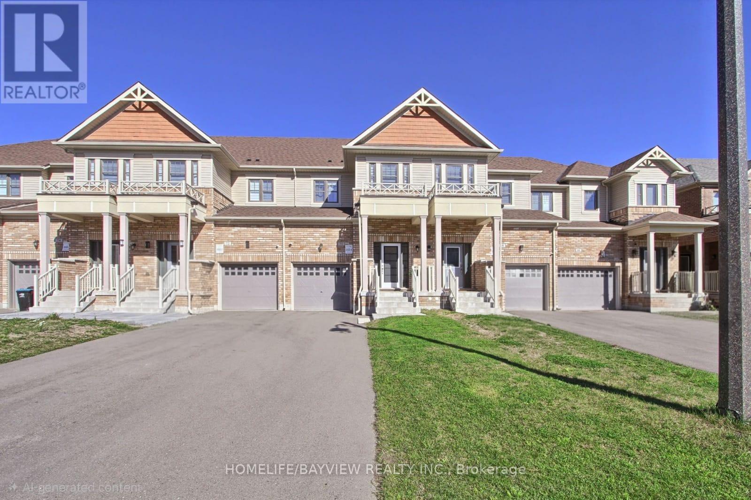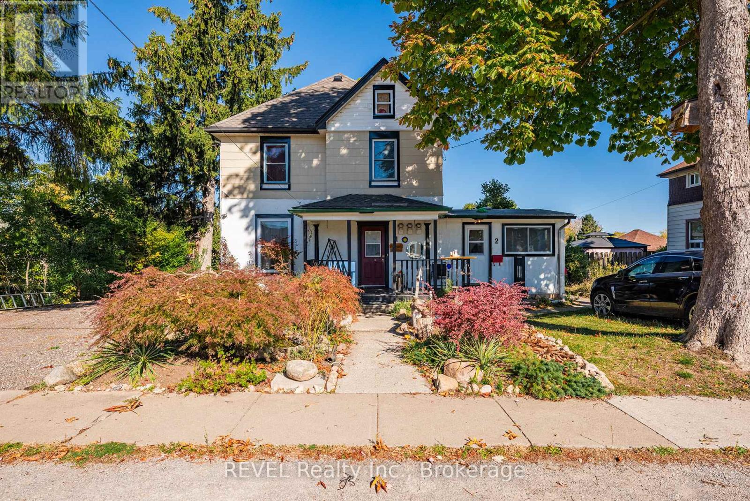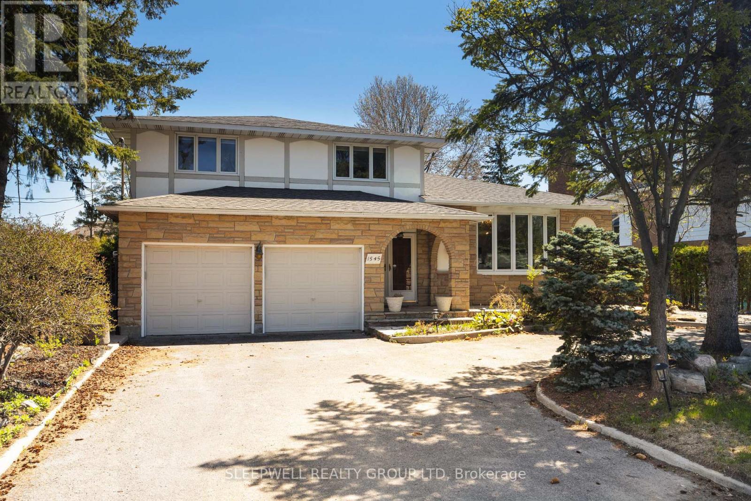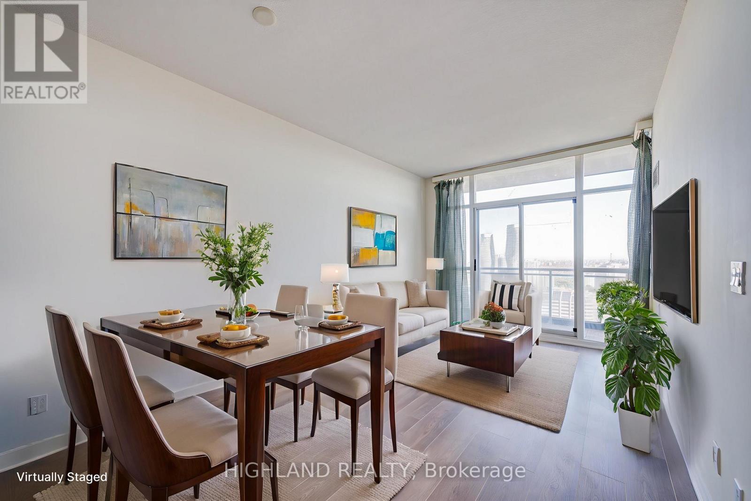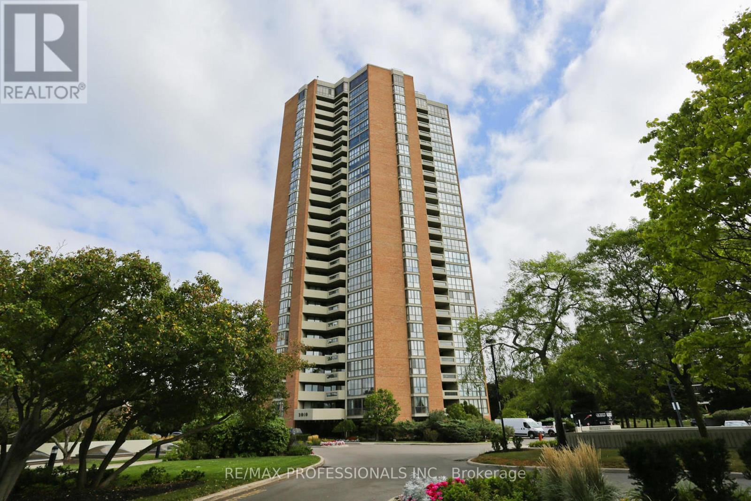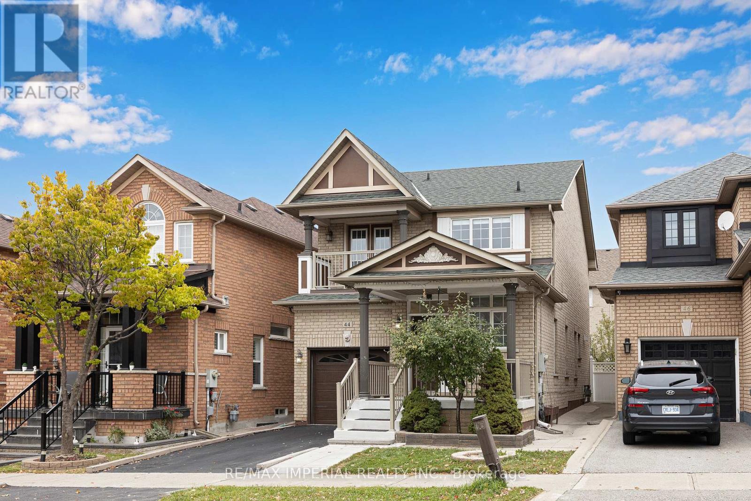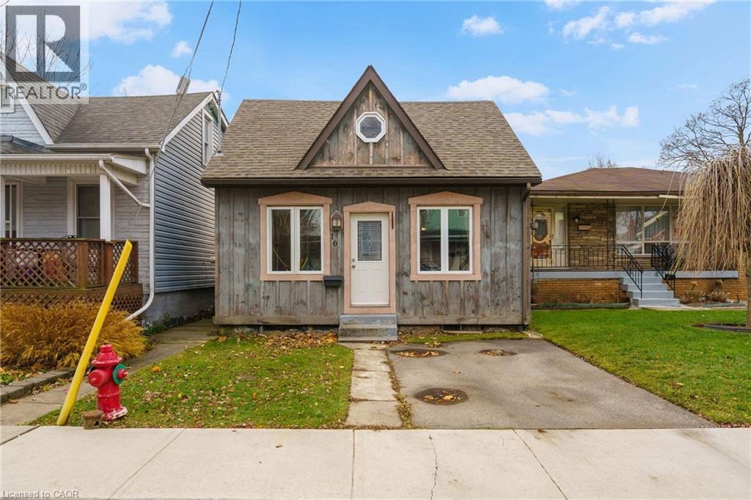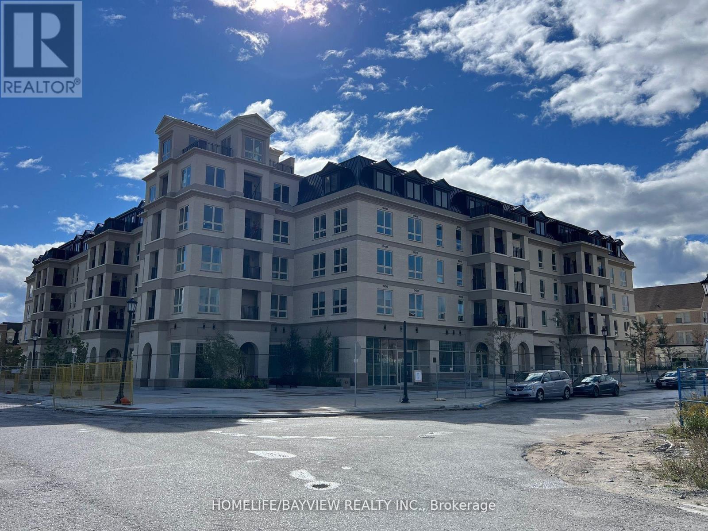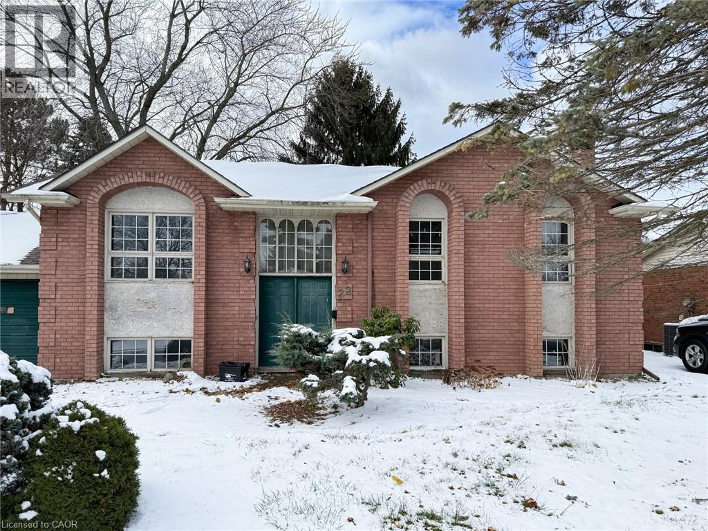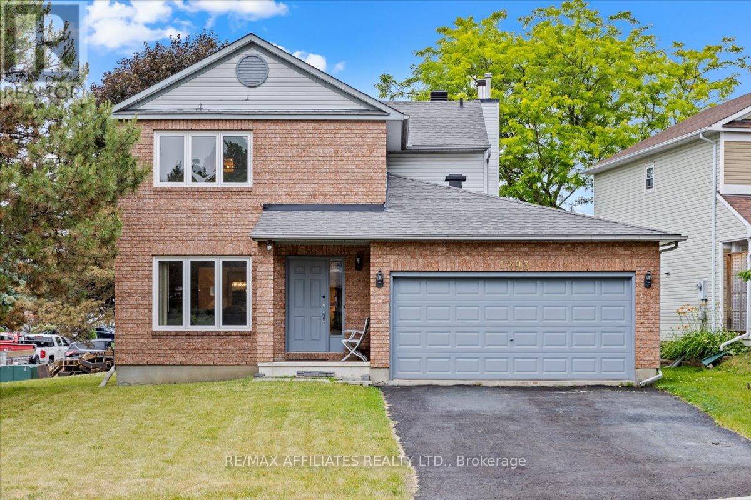70 Lorne Thomas Place
New Tecumseth, Ontario
Stunning Freehold Townhouse located in family oriented neighbourhood . Featuring 3 bedrooms and 2.5 baths, modern home with open-concept layout, abundant natural light, and thoughtful upgrades. Large windows in the living area, upgraded kitchen flooring, backsplash, and cabinet hardware. Hardwood floor on the first floor, hardwood staircase, smooth 9' ceilings on the first floor with pot lights. Interior garage access, cold cellar. Property is conveniently located just minutes from Highway 400 with easy access to shopping centers, golf course, and a beautiful park. (id:50886)
Homelife/bayview Realty Inc.
51 Mccain Street
Port Colborne, Ontario
LEGAL TRIPLEX located in the Main St neighbourhood of Port Colborne, which sits on a huge 66 ft x 229 ft lot! It also offers a detached double-car garage. The front main two-bedroom unit is owner-occupied. The main front and upper units have been recently professionally and beautifully updated! Most of the home's windows have been replaced within the past year, the roof is approximately two years old, the three hot water tanks were installed in 2023, and are owned. The seller states that the process of having the upper unit vacant has started, so the new owner can set new lease amounts for both the main and upper units, or have the choice of units to live in! The upper one-bedroom unit has lovely high ceilings, and the living and kitchen areas are open concept, and there is potential to add a second bedroom in the unfinished walk-up attic! The smaller back main floor unit is one bedroom and not updated. The current rent for this main back unit is $900.00 per month + hydro. This is the perfect property to start your investment portfolio or get into the housing market, and have the two other units cover a lot of the carrying costs! (id:50886)
Revel Realty Inc.
106 Mcphail Road
Carleton Place, Ontario
What a gorgeous SEMI in very convenient location! Cultured stone & stucco surround set the tone for what's to come once inside! This model is one of Doyle Homes absolute BEST sellers! A BRIGHT foyer as the front door has a glass insert & a transom window on the top & side. Beautiful wide plank flooring throughout! The great room offers 10 ft + cathedral ceilings that just allow for the best open & airy feel PLUS a gas fireplace with a very pretty classic white mantle & marble surround (matches kitchen backsplash). The white kitchen has LOADS of upgrades like upgraded cabinets (48" H), QUARTZ countertops, marble herringbone backsplash, a gas stove, French door fridge, valence lighting, matte black hardware.. EVERYTHING on your WISH list! Large primary & walk in closet PLUS a 4 piece ensuite that offers a glass shower & separate tub!. Good size bedroom at the front of the home that offer views of the front yard. The main bath has a tub & shower combo with subway tile surround & quartz countertop! FINISHED lower level with. rec room & 3rd bedroom. Lots of storage! (id:50886)
RE/MAX Absolute Realty Inc.
1545 Prince Of Wales Drive
Ottawa, Ontario
Welcome to this beautifully upgraded and incredibly unique home offering over three levels of thoughtfully designed living. Featuring 4 spacious bedrooms, 4 full bathrooms, 1 powder room, and TWO fully renovated kitchens, this property is perfect for multigenerational living or extended family arrangements. The main level boasts a sun-drenched sunroom, a cozy sitting room, and a stylish living room complete with a built-in bar ideal for entertaining. The modern kitchen is outfitted with stainless steel appliances and a breakfast bar, creating a warm and functional heart of the home. Downstairs, the fully finished basement presents a second renovated kitchen, a generous living and dining area, and a full bathroom creating a perfect in-law suite or secondary living quarters. Upstairs, you'll find four generously sized bedrooms, three of which feature their own private ensuite bathrooms, offering ultimate comfort and privacy for each occupant. Step outside to enjoy a spacious backyard with patio stonework, perfect for outdoor dining, relaxation, and summer gatherings. A large detached garage provides excellent storage or workspace options. Situated on Prince of Wales Drive, this home offers great accessibility with a U-shaped driveway and an attached two-car garage making arrivals and departures a breeze. This is a rare opportunity to own a home with this level of space, versatility, and curb appeal in a prime location. (id:50886)
Sleepwell Realty Group Ltd
3105 - 223 Webb Drive
Mississauga, Ontario
Bright and spacious 1+1 bedroom condo with Southeast exposure in the heart of Mississauga! Features brand new flooring and fresh paint throughout. Functional open-concept layout with floor-to-ceiling windows bringing in abundant natural light. Enjoy breathtaking panoramic views of the city, Lake Ontario, and the distant CN Tower from your private balcony. Modern kitchen with stainless steel appliances. Steps to Square One, Sheridan College, Celebration Square, and public transit. Excellent building amenities include gym, pool, sauna, and 24-hour concierge. Perfect for first-time buyers or investors! (id:50886)
Highland Realty
601 - 2010 Islington Avenue
Toronto, Ontario
Priced to sell, approximately 2,000sqft of luxury, 2 + 1BR condo. Splendid view of the pool area. Live on a gorgeous 9.5 Acre Country-club setting, resort style property. Largest outdoor condo pool in the country, 22,000sqft Rec Centre, Indoor Pool, Sauna, Hot tub, Gym, Squash courts, Billiards, Party Room, Hobby Room. 24/7 Gatehouse and Security. 3 Tennis courts(2 are also pickle ball courts) All inclusive maintenance fee, incl: Bell-Fibe TV & Internet, Heat, Hydro, Water, 2 Underground Parking, and a large exclusive locker. Needs T.L.C. (id:50886)
RE/MAX Professionals Inc.
44 Hawkview Boulevard
Vaughan, Ontario
Don't Miss Out This Fabulous 3 Bedrooms Detached Home To Settle Your Family In Vellore Village W/Amazing Neighbours. Freshly Painted Inside & Outside. $$ Kitchen & Bathrooms Upgrades. Brand-new Flooring & Staircase. Smooth Ceilings with New pot Lights and Ceiling Fixtures. Practical Layout, No Waste Of Space, Massive Windows, Sun-Filled. Master Bedroom with Walk-in Closet. Large Master Washroom with 4-pc Ensuite. 2nd Floor Balcony Walk-Out From 3rd Bedroom. Finished Basement. Direct Access To Home From Garage.Coveted Location, Heart Of Vaughan, Close To Everything. Good School District, Vaughan Mills, Wonderland & So Much More! Meticulously Maintained! Enjoy Time W/ Family In The Fully Fenced Backyard, You Will Fall In Love With This Home! (id:50886)
RE/MAX Imperial Realty Inc.
16 Edison Street
Hamilton, Ontario
Welcome to this charming 2-bedroom, 1 and a half bath home located in one of the city's most sought-after areas. Close to everything but tucked away on an off street to allow some privacy. With 1 parking spot, you don't have to search for street parking. Inside, you'll find open concept living with a surprising amount of space. This home offers a bright living area, an open kitchen, and two bedrooms, one on the main floor and the primary on the second. Perfect for anyone looking to enjoy life in a walkable, vibrant area. Step outside to your private backyard where you have space to develop your own vision. Whether you're a first-time homebuyer, savvy investor, or just looking for a unique home in a prime location, this one is a true gem. (id:50886)
Casora Realty Inc.
Ph31 - 101 Cathedral High Street
Markham, Ontario
Newer executive condo located in the prime Courtyards Of Cathedraltown. Penthouse unit with 2 spacious bedrooms & 2 baths, vinyl floors, smooth ceilings, custom chef's kitchen with quartz counters, 2-tone cabinets, upgraded appliances, & breakfast bar, master retreat with spa ensuite. Includes 1 parking & 1 locker. Sun-filled west views. Do not miss this one. Only triple 'A' tenants to apply with complete credit report, job letter, rental application, first/last deposit, $300 key deposit. (id:50886)
Homelife/bayview Realty Inc.
22 Thomson Road
Simcoe, Ontario
Welcome to 22 Thomson Road — a rare opportunity in one of Simcoe’s most desirable neighbourhoods. Surrounded by beautiful homes, mature trees, and peaceful streets, this raised-ranch brick home is ready for someone with vision to bring it back to life. The Open and bright layout offer incredible potential. The main floor features cathedral ceilings in the living area, a dedicated dining room for family meals, and three generously sized bedrooms. The lower level adds even more space with a large rec room complete with a cozy wood-burning fireplace, a 4th bedroom, and a second bathroom—ideal for extended family, guests, or future in-law potential. Step outside to a charming backyard framed by mature trees and a comfortable deck where you can enjoy quiet mornings or evening downtime. Whether you’re a handyman, investor, or a buyer looking to transform a property into your dream home, this is a fantastic chance to create something special in a highly sought-after Simcoe neighbourhood. Bring your ideas and make 22 Thomson Road shine once again. (id:50886)
Coldwell Banker Big Creek Realty Ltd. Brokerage
1293 Parc Du Village Road
Ottawa, Ontario
Welcome to this well maintained single family home located in the family friendly and well established neighbourhood of Convent Glen. Situated on a desirable corner lot with mature trees, this home offers a classic red brick exterior, double wide driveway leading to a covered front porch. Open kitchen with tiled flooring, sleek stainless steel appliances, abundant soft close cabinetry, recess double sink, stylish tiled backsplash, opened up to eating area and sliding glass doors lead to backyard access. Adjacent to the kitchen is the spacious family room w/ a cozy wood burning fireplace and hardwood flooring. The formal dining room and living room flow seamlessly with large windows filling the space with light. Powder room w/ updated quartz countertop vanity. Enjoy added convenience w/ main floor laundry and indoor access to the double car garage. 4 generously sized bedrooms upstairs all w/ newly installed tight weave berber carpet. Primary bedroom w/ large windows, walk-in closet, 4 piece ensuite w/ separate stand-up shower and tub. Second full bath upstairs w/ large quartz countertop vanity. The basement offers a fully finished large rec room with wide plank flooring as well as lots of storage space. Large backyard complete w/ wooden deck. Located near amenities, schools, parks, public transit this home has it all for growing families! (id:50886)
RE/MAX Affiliates Realty Ltd.
2446 Ralph Street
Innisfil, Ontario
Discover the charm of lakeside living in this delightful, fully finished bungalow! Ideally located on a quiet, dead end street & just a short stroll from a gorgeous sandy beach on the sparkling shores of Lake Simcoe. This home offers the perfect blend of tranquility and convenience. Lovingly maintained, the interior provides a warm & inviting atmosphere where you will find quality hardwood flooring running through the main floor. The basement offers a third bedroom, bathroom and huge rec room with oversized windows filling the space with natural light. This lower level could be easily converted to an in-law or income-generating suite. The pool-sized yard is ideal for outdoor entertaining, gardening, or relaxing on your huge deck after a busy day. This home offers easy access to the highway, shopping, golf and amenities! Walk to school, parks and beautiful beaches. Don't miss this exceptional opportunity to embrace the coveted Lake Simcoe lifestyle. (id:50886)
RE/MAX Hallmark Chay Realty

