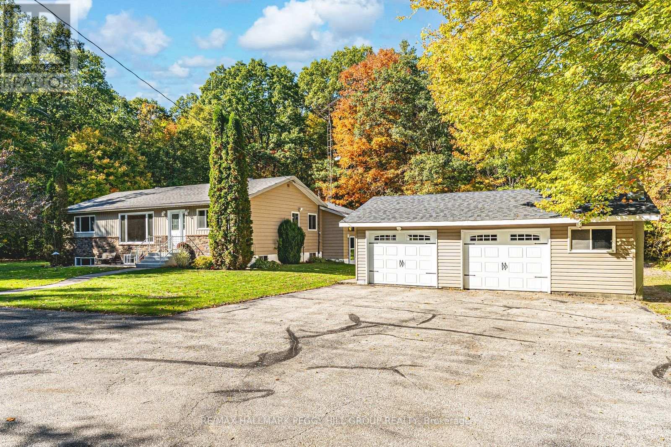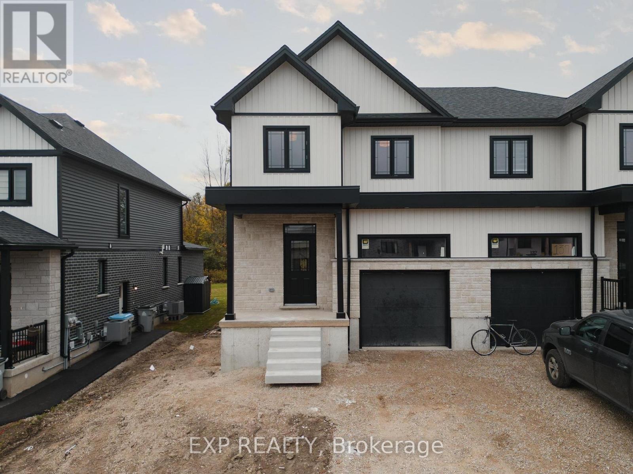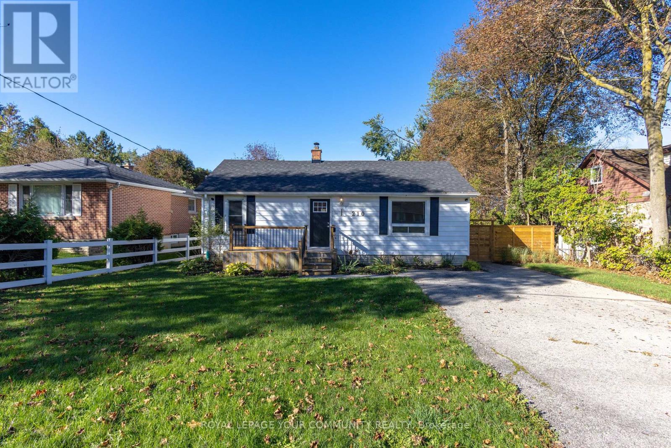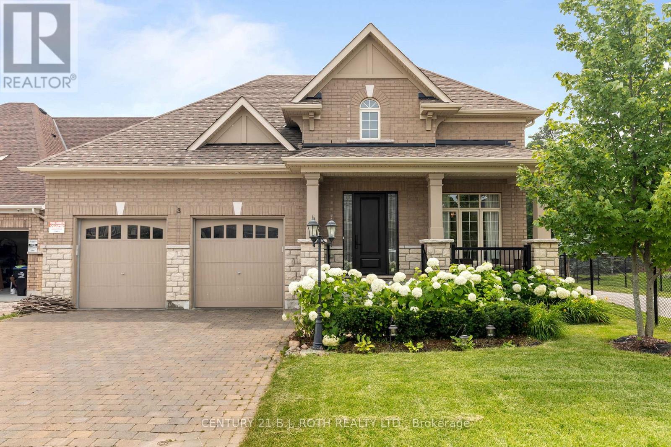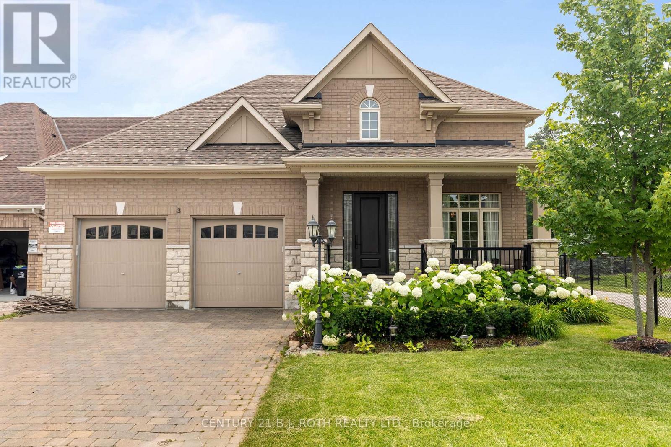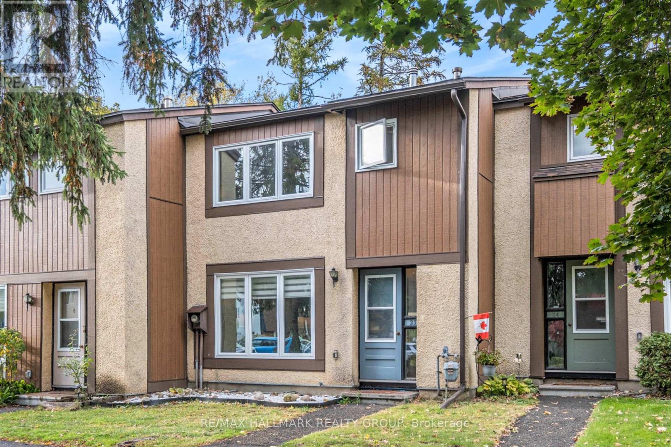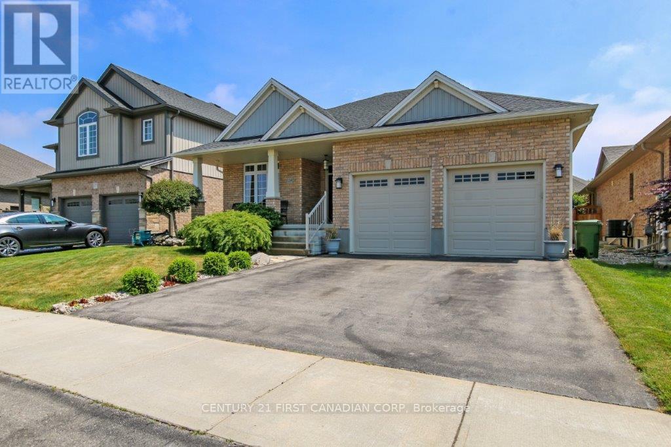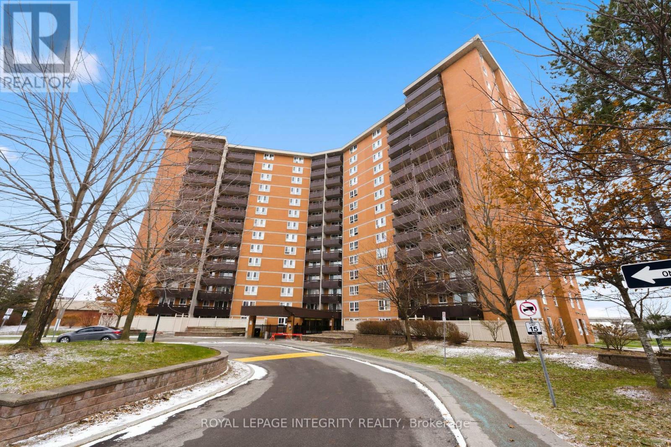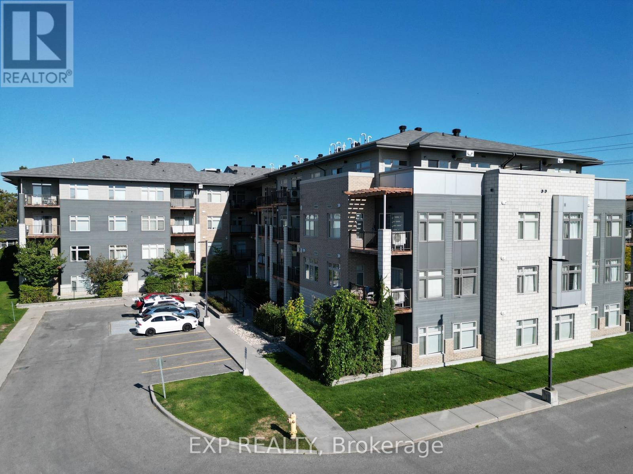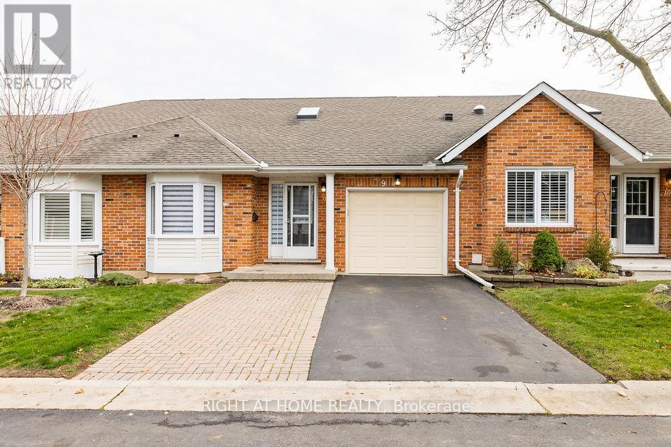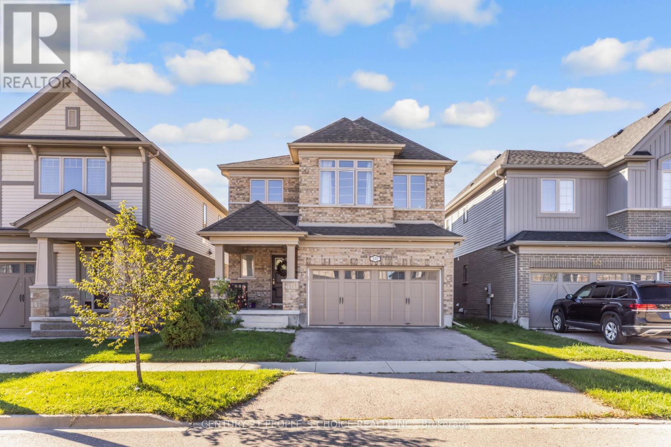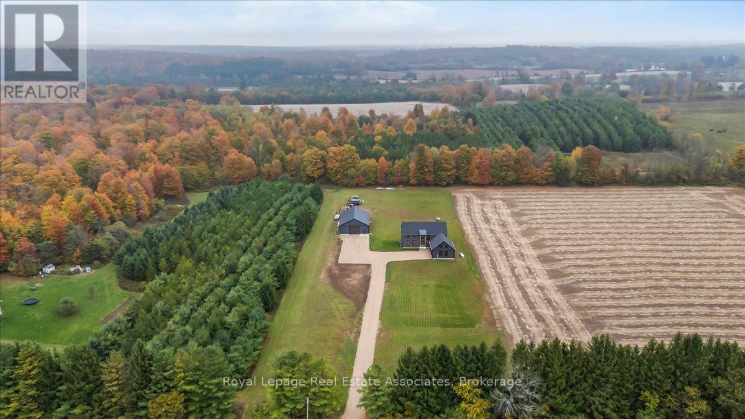350 5 Concession W
Tiny, Ontario
34-ACRE COUNTRY RETREAT WITH AN INGROUND POOL, IN-LAW POTENTIAL & LIMITLESS POSSIBILITIES! Set on an incredible 34-acre property surrounded by towering trees and peaceful natural beauty, this sprawling bungalow offers true country living with endless room to roam, complete with manicured trails perfect for walking, biking, or snowmobiling. Embrace a lifestyle defined by nature and tranquillity, just minutes from Georgian Bay's beautiful beaches, local parks, and a grocery store, with Wasaga Beach only 15 minutes down the road. The property makes an unforgettable first impression with a circular driveway offering parking for more than 20 vehicles, a detached double garage, multiple sheds, and plenty of space for a future shop. The expansive backyard features an inground pool surrounded by a generous patio, perfect for outdoor entertaining or quiet relaxation. Over 3,200 finished square feet, including more than 1,850 on the main level, provide an abundance of living space for families, multi-generational living, or those dreaming of a country retreat. The large kitchen features white cabinetry, built-in appliances, a centre island, and an open connection to the formal dining room, making it ideal for hosting gatherings. The bright living room overlooks the treed front yard, while the family room features a cozy wood fireplace and a walkout to the backyard. A separate sun-filled hot tub room with a fireplace offers an additional sliding door walkout leading to the pool and patio area. The finished basement extends the possibilities with in-law potential, complete with a second kitchen, living room, den, rec room, two bedrooms, and a full bathroom. Whether you envision a peaceful family haven, a multi-generational escape, or simply a property with room to grow, this exceptional #HomeToStay is filled with opportunity and ready for your personal touch to make it truly yours! (id:50886)
RE/MAX Hallmark Peggy Hill Group Realty
139 Pugh Street
Perth East, Ontario
Welcome to 139 Pugh Street A duplex offering flexibility, privacy, and strong investment potential. This property features a functional layout perfect for families or investors. The main unit includes 3 bedrooms and 3 bathrooms, with upscale touches like flat ceilings, a designer kitchen with an oversized island, dual vanity and glass shower in the ensuite, and a spacious walk-in closet. The lower unit offers 2 bedrooms and 1 bathroom, with its own separate entrance and mechanicalsideal for extended family, guests, or tenants. Backing onto forest, you'll enjoy rare backyard privacy in the growing community of Milverton. Compared to similar homes in nearby urban centres, 139 Pugh delivers unmatched space, style, and value. Live in one unit, rent both, or create a multi-generational setupthis home gives you options! Don't miss out on this great oportunity to house hack or buy a turn key investment at a 6.5% cap rate. (id:50886)
Exp Realty
210 Cox Mill Road
Barrie, Ontario
Located on sought-after Cox Mill Road, this home sits on an oversized 60 x 200 ft lot. The private, tree-lined backyard features a 16' x 16' patio with a natural gas BBQ hookup, perfect for entertaining or relaxing. Offering 3 bedrooms and 2 full bathrooms (including a walk-in shower), this home has been well cared for with numerous updates: newer furnace, 100 amp breaker panel, new hot water tank, roof shingles (2022), new fence, new front and back walkways, refreshed landscaping, new exterior doors, and freshly painted throughout. Convenient side entrance provides direct access to the basement without going through the main floor. Potential for a second dwelling in the back ideal for teens, in-laws, or multi-generational living. Minutes from Lake Simcoe's waterfront and all downtown Barrie amenities! (id:50886)
Royal LePage Your Community Realty
3 Cameron Street
Springwater, Ontario
Presenting 3 Cameron Street - Nestled in the heart of vibrant and sought-after Stonemanor Woods, Springwater, this TRIPLEX/ MODEL HOME is a true gem that seamlessly combines timeless design with fully upgraded features. With its sleek facade and impeccable interior finishes, this property is an embodiment of luxury living. Totaling 3,670 SQ. FT., this home features 3 separate, equally stunning units, each with their own entrance and laundry - perfect as an investment property or as a multigenerational home. Main floor features 2 spacious bedrooms, 3 bathrooms and a true chefs kitchen. Both additional units feature 1 bedroom, 1 bathroom open-concept designs. Once used as a model home, no details were spared designing this masterpiece. Minutes to the Highway, Schools, Parks, and all Shopping Amenities. (id:50886)
Century 21 B.j. Roth Realty Ltd.
3 Cameron Street
Springwater, Ontario
Presenting 3 Cameron Street - Nestled in the heart of vibrant and sought-after Stonemanor Woods, Springwater, this TRIPLEX/ MODEL HOME is a true gem that seamlessly combines timeless design with fully upgraded features. With its sleek facade and impeccable interior finishes, this property is an embodiment of luxury living. Totaling 3,670 SQ. FT., this home features 3 separate, equally stunning units, each with their own entrance and laundry - perfect as an investment property or as a multigenerational home. Main floor features 2 spacious bedrooms, 3 bathrooms and a true chefs kitchen. Both additional units feature 1 bedroom, 1 bathroom open-concept designs. Once used as a model home, no details were spared designing this masterpiece. Minutes to the Highway, Schools, Parks, and all Shopping Amenities. (id:50886)
Century 21 B.j. Roth Realty Ltd.
23 - 3691 Albion Road
Ottawa, Ontario
Excellent opportunity with this great 3 bedroom townhome in the family oriented neighborhood of Wedgewood. Perfect for investors, first time buyers, or those looking to downsize. Located in Sawmill Creek, just south of Hunt Club/South Keys, you are close to many schools, parks, shopping, restaurants and public transportation, all while being just 15 mins to downtown. You will love this quiet little neighborhood surrounded by beautiful trees, has its only park for the kids and a heated outdoor pool for those warm summer days. Even better is the location of the unit being approx. 50 steps from the pool and the park. The home itself features approx 1360sq.ft of living space above grade. Main level has a spacious living area, dining room, and a large eat-in kitchen with stainless steel appliances. The upper level has a tastefully renovated bathroom with large walk-in shower, and 3 spacious bedrooms. The lower level has plenty of possibilities being partially finished and plumbed for another washroom. Natural gas stove in the living space can heat the home quite well. Newer heat pump for additional help. Electric baseboards are simply complimentary at this point. Newer deck in the back yard, and a good amount of space for entertaining. Schedule B to accompany all offers. 24 hours irrevocable on offers (id:50886)
RE/MAX Hallmark Realty Group
19 St.andrews Drive
St. Thomas, Ontario
Welcome to this beautiful home located in an upscale neighbourhood of Shaw Valley. Fabulous bungalow offers plenty of space for gatherings with family or friends. This home has a covered front porch and beautiful decorative glass doors. Entering the home you walk into a large foyer with a bedroom or office area and a four piece bathroom. Continuing into the home you are greeted with an open concept floor plan with a spacious kitchen with pantry, granite countertops, center island overlooking the dining area and great room, cathedral ceilings, gas fireplace. . Patio doors opens up to a backyard oasis with a back covered deck, patio area, firepit area, landscaped fenced yard and storage shed. The Primary Suite has a walk in closet, four piece ensuite with walk in shower and patio doors leading to a patio and hot tub. Head downstairs to the open concept great room with gas fireplace, games room with pool table, two more bedrooms with spacious closets and a three piece bath with walk in shower. Lots of storage, cold room, and a separate storage furnace room. (id:50886)
Century 21 First Canadian Corp
401 - 2000 Jasmine Crescent
Ottawa, Ontario
Great opportunity to own a spacious two-bedroom condominium featuring a grandfathered washer and dryer. The open-concept living and dining area offers laminate flooring throughout and a functional layout ideal for everyday living. Condo fees include heat, hydro, and water, providing excellent value and convenience. The unit includes one underground parking space and a storage locker. Residents enjoy access to a wide range of building amenities, including an indoor swimming pool, hot tub, sauna, tennis court, gym, party room, seniors' lounge, additional common laundry facilities, and picnic area. Located close to schools, shopping, library, the Wave Pool, LRT, and public transit, and just a 10-minute drive to downtown Ottawa. (id:50886)
Royal LePage Integrity Realty
108 - 2785 Baseline Road
Ottawa, Ontario
Welcome to Unit 108 at 2785 Baseline a ground-floor, corner 1-bed/1-bath condo with zero stairs or elevator and a rare wrap-around private yard. Sun-splashed SE exposure pours through oversized windows, framing mature trees, evergreens, and hedges for all-day privacy. Inside, clean modern lines meet warm textures: a sleek kitchen with stone counters, subway tile backsplash, stainless appliances, and pendant-lit island opens to a cool exposed brick feature wall living space that slides out to your patio + fenced/hedged yard - a unicorn combo for condo living. The bedroom is bright with double closets; the bathroom is crisp with large tile and full tub/shower. Everyday comfort is dialed-in with hot water on demand, central A/C, forced-air furnace, in-suite laundry, and owned underground parking + storage locker. Built 2016 in a boutique 88-unit low-rise community adjacent to Morrison Park and minutes to shopping, transit, and Hwy 417 access. Stroll to greenspace; grab groceries or a latte at nearby retail hubs; be on transit quickly along Baseline/Greenbank. Visitor parking is an easy in-and-out. One owner. Vacant and ready now. Neighbourhood notes: In Redwood Park/Qualicum, steps to Morrison Park, near Qualicum Park and Qualicum/Nanaimo Park; quick access to College Square and Algonquin College at Woodroffe/Baseline; a short drive to Queensway Carleton Hospital; abundant OC Transpo service along Baseline. PETS: Dogs, cats, birds, and fish permitted! Some photos virtually staged. (id:50886)
Exp Realty
9 - 810 Golf Links Road
Hamilton, Ontario
Step into this beautifully refreshed, sun-soaked bungalow where modern updates meet thoughtful details. The main floor boasts bright, open living spaces anchored by a floor-to-ceiling glittering white fireplace wall, creating a stunning focal point for cozy evenings. A versatile second room with a charming bay window can serve as a bedroom or a sun-drenched home office. The master suite is your personal retreat, featuring a soaker tub for ultimate relaxation and double closets for ample storage. Updated bathrooms blend style with function, and the guest bath even includes a speaker exhaust fan, perfect for a private dance party shower. Entertain in the dining room under a conversation starter chandelier. New living room sliding doors allow sunlight to flood the home and open onto a private, fully enclosed & landscaped backyard. The lower level adds even more living space with a large open rec room complete with a cozy Dimplex fireplace, plus a third bedroom with a custom walk-in closet.With abundant storage throughout all levels, this home balances comfort, style, and modern living in a bright, move-in-ready package. (id:50886)
Right At Home Realty
131 Steeplechase Way
Waterloo, Ontario
Don't miss the opportunity to own this beautiful home, Ready to Move in Detached home in the sought after neighbourhood of Waterloo, perfectly situated on a scenic Premium Ravine Lot Backing On Green Space offering unmatched privacy and views of nature. This home features 9-ft Ceilings On Main Floor, Four spacious bedrooms, ideal for families seeking comfort and functionality. The heart of the home boasts an open concept layout with upgraded large windows that flood the living space with natural light. Walkout to the huge deck overlooking the Ravine create the perfect outdoor retreat for relaxing and entertaining. Spacious kitchen, living, dining. Separate Entrance to home Through Garage, Laundry on Second Floor for added convenience. Spacious walkout basement with endless possibilities - design your dream space with natural light. Ideal for adding extra space, recreation area, rental potential or in-law suite. Close To University Of Waterloo, Steps to prestigious Kiwanis Park, minutes drive to Highway 85, St Jacobs market, shopping, Great schools. Don't miss the opportunity to own this amazing home in one of the desirable location. (id:50886)
Century 21 People's Choice Realty Inc.
174265 Mulock Road
West Grey, Ontario
Welcome to this stunning brand-new custom home located on 2.6 acres between Hanover and Durham. Offering over 3,000 square feet of thoughtfully designed living space, this modern 4-bedroom, 4-bath home is truly turn-key with every detail carefully considered.Step inside and be greeted by a bright, open-concept layout featuring a soaring cathedral ceiling and a striking fireplace in the living room. The main floor boasts luxury vinyl flooring and recessed lighting throughout. The contemporary kitchen includes stainless steel appliances, a large centre island, propane stove with pot filler, and ample counter space-perfect for family gatherings and entertaining. The adjoining dining area walks out to the backyard, ideal for enjoying the scenic countryside views.A large mudroom with built-in storage connects to the double car garage, and the main floor laundry adds convenience to everyday living. The primary suite offers his-and-her closets, a walkout to the backyard, and a luxurious ensuite with a glass shower and double-sink vanity.Upstairs, sleek glass railings lead to a spacious loft-an ideal office or family lounge. Three additional bedrooms complete the upper level, including one with a private 3-piece ensuite and another full 4-piece bath.The lower level offers a partially finished space with a 3-piece rough-in and cold room, ready for your personal touch. Outside, enjoy the expansive lot and the added bonus of a 40 x 60 detached shop with a 14 x 14 overhead door-perfect for hobbyists, storage, or a home business.A rare opportunity to own a new, modern country home that blends luxury, function, and space-just minutes to both Hanover and Durham. (id:50886)
Royal LePage Real Estate Associates

