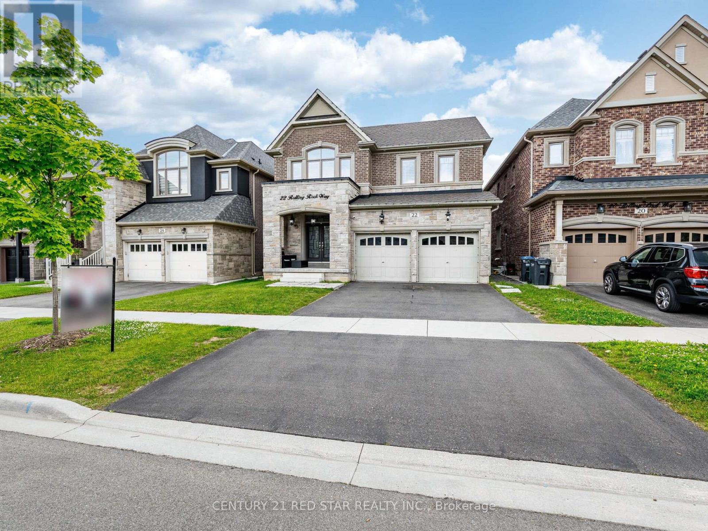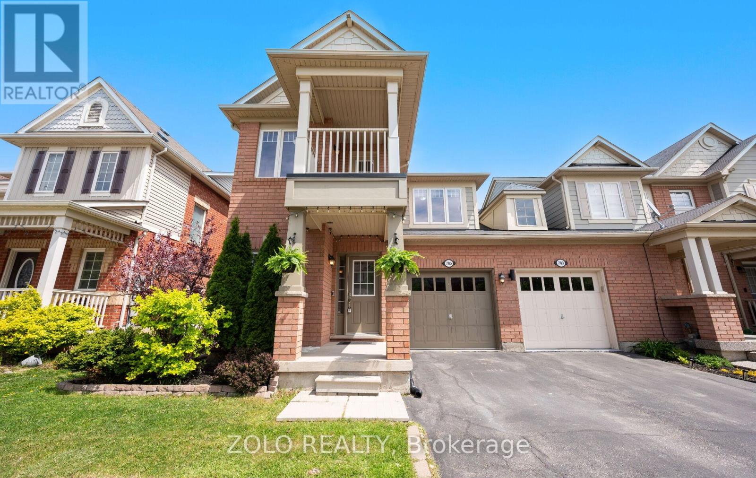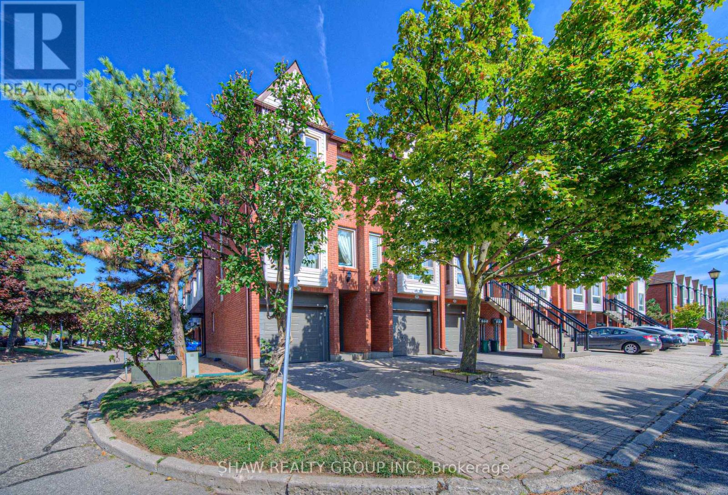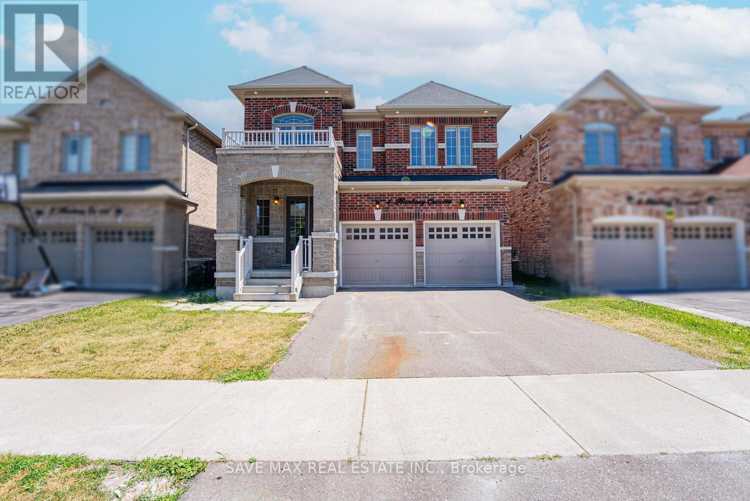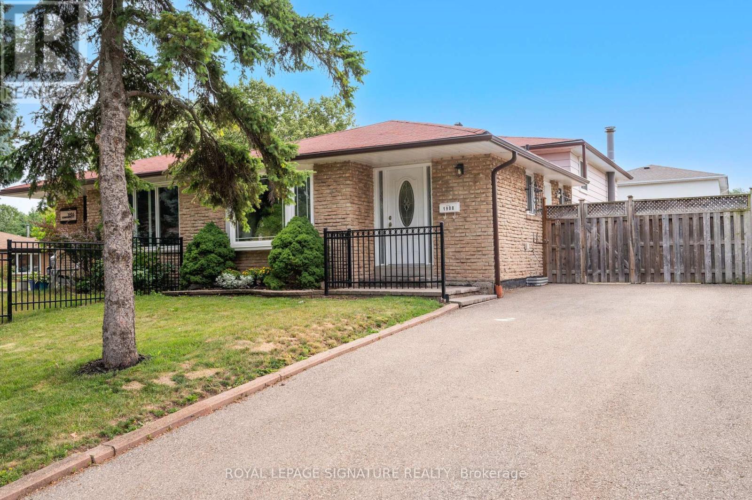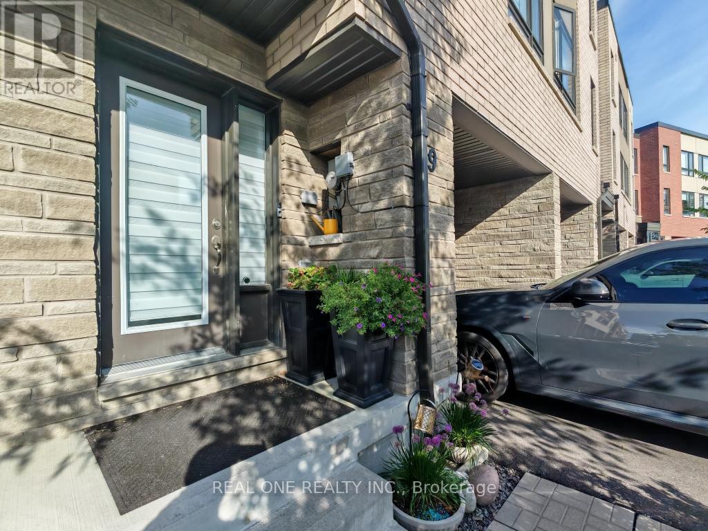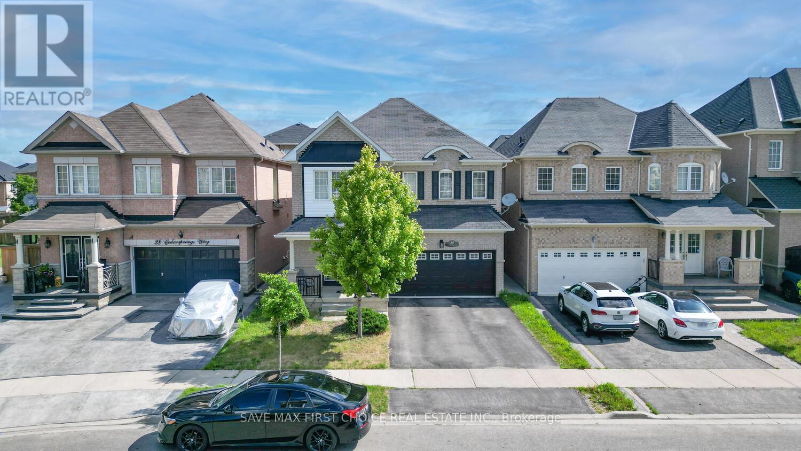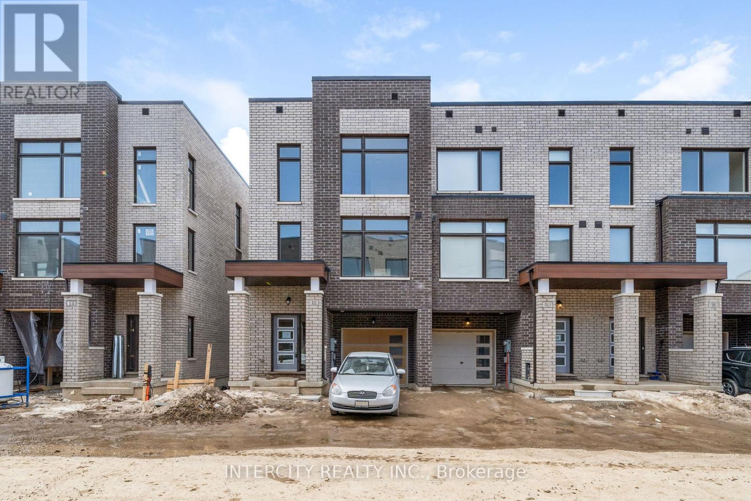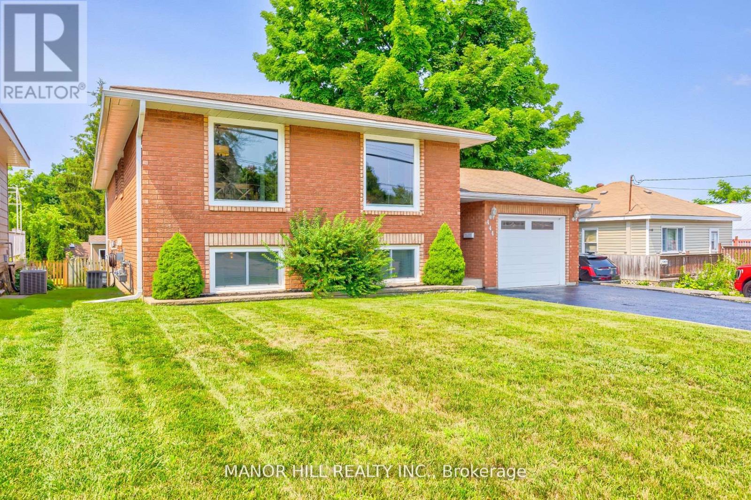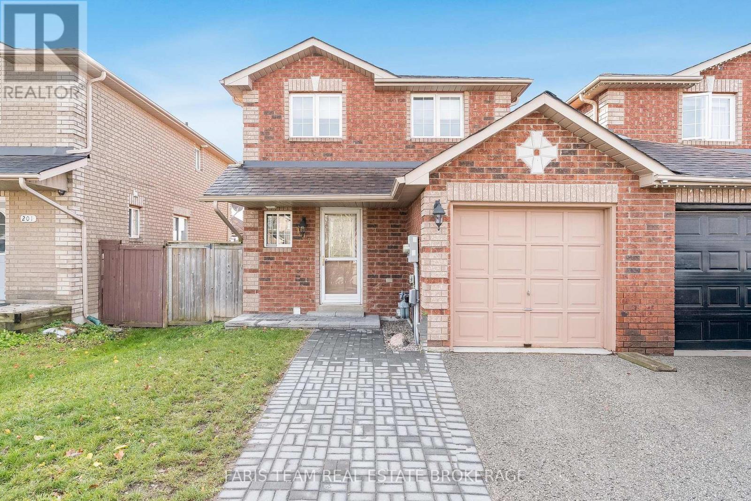22 Rolling Rock Way
Brampton, Ontario
Luxurious 4-Bedroom, 4-Bathroom Detached Home offering over 3,000 square feet of luxurious living space above grade. Built in 2020, this elegant residence combines modern features with timeless charm. Enhanced by 9-foot smooth ceilings and gleaming hardwood floors throughout the main and second floors with natural light. Bright, open-concept layout with interior and exterior pot lights. Elegant hardwood staircases enhance the home's sophisticated appeal. Gourmet kitchen featuring built-in appliances, quartz counters, quartz backsplash, center island, valance lighting, and California shutters. Spacious master bedroom with a walk-in closet. State of the art bathrooms with shower controls. Jack-and-Jill bathroom connecting bedrooms 2 and 3. Convenient main-floor laundry room. Landscaped backyard surrounded by lush greenery featuring a stunning waterfall fountain and custom built gazebo with built-in lighting. Concrete patio with built-in barbecue grill and a charming stone fireplace perfect for outdoor entertaining. (id:50886)
Century 21 Red Star Realty Inc.
705 Rayner Court
Milton, Ontario
Step Into This Bright & Spacious Freehold Corner Unit Townhome in The Most Desirable Harrison, Neighbourhood. This beautiful home offers over 2,000 sq ft of The Living Space With 3 Spacious Bedrooms And 3 bathrooms, Open-Concept Layout Combining The Living, Dining & Kitchen Areas Perfect For Modern Living & Entertaining. The Main Floor Boasts Engineered Hardwood Floors, Pot Lights and Filled With Natural Lights Throughout. The Kitchen Features Rich Maple Cabinetry, Moveable Island & Cozy Breakfast Area With Walkout To a Private Fully Fenced Backyard. Upstairs, You Will Find 3 Generously Sized & Sun-Filled Bedrooms, a Convenient Laundry Room & Charming Balcony Where You Can Enjoy Reading With a Scenic Views Of The Escarpment. The Primary Bedroom Includes a Large Window, Walk-In Closet and 4-Piece Ensuite Bath. The Professionally Finished Basement Provides a Versatile Space Ideal For a Home Gym, Office, In-Law Suite Or Entertainment. Added Bonus, The Home Is Equipped With a Whole-House Soft Water System, Ensuring Enhanced Water Quality For Daily Use. Enjoy The Privacy Of Your Backyard Perfect For Relaxing, Gardening, Or Entertaining Guests. This Property Nestled In a Peaceful Neighbourhood Near Lush Green Spaces, With Breathtaking Views Of The Escarpment And Offers a Serene Living Experience Away From The Hustle & Bustle. It is Conveniently Located Within Walking Distance To Essential Amenities, Including a Grocery Store, Bank & Medical Facility, Very Close To Top Rated Schools, Parks, Shopping, Restaurants, Milton Go Train, Milton Hospital & Major Highways. Don't Miss This Exceptional Opportunity! (id:50886)
Zolo Realty
502 - 895 Maple Avenue
Burlington, Ontario
Welcome to 895 Maple Avenue, Unit 502 in Burlington! This 2-bedroom, 2-bathroom Brownstone townhome is all about location, lifestyle, and convenience. Whether you're a first-time buyer, downsizer, or investor, here are the TOP 5 reasons why you'll want to make this house your home: #5: LOW-MAINTENANCE LIVING Enjoy easy townhome living with a fenced patio perfect for morning coffee, barbecues, or evening relaxation all with minimal upkeep. #4: BRIGHT & FUNCTIONAL LAYOUT The open-concept main floor features large windows, a welcoming living/dining space, and a great kitchen with stainless steel appliances, ample cabinetry, and a breakfast bar for casual dining. #3: SPACIOUS BEDROOMS Upstairs you'll find two generously sized bedrooms with excellent closet space, along with a beautifully updated bathroom featuring glass doors and contemporary finishes. #2: BONUS LOWER LEVEL Convenience meets practicality with direct garage access, in-suite laundry, and a renovated powder room making day-to-day living seamless. #1: PRIME BURLINGTON LOCATION! Steps from Mapleview Mall, public transit, Spencer Smith Park, Lake Ontario, the GO Station, Ikea, Costco, and downtown Burlington's best shops and restaurants. Plus, with quick access to major highways, your commute is a breeze. This move-in ready home is situated in one of Burlington's most walkable and vibrant communities. Don't miss your chance to own a stylish townhome in a highly sought-after location! (id:50886)
Shaw Realty Group Inc.
4 Hanbury Crescent
Brampton, Ontario
**LEGAL 3 BEDROOM BASEMENT APPARTMENT**, Absolute Show Stopper!! This Beautiful 5 Bedroom + 3 Bedroom Legal Basement Royal Pine Built Detached Home Freshly Painted In One Of The Demanding Neighborhood In Credit Valley Brampton, Main Floor Feature D/D Entry With Open To Above, Separate Living/Dining Room, Separate Family Room With Gas Fireplace, Gourmet Kitchen With Granite/Backsplash/S/S Appliances, Breakfast Area Combined With Kitchen & W/O To Yard, Office On Main Floor, 9 ft Ceiling On Main, New Hardwood Flooring On 2nd Floor, 2nd Floor Boasts Master Bedroom With W/I Closet & 6 Pc Ensuite, The Other Four Good Size Bedroom With 4 Pc Jack & Jill With Closet & Windows, Finished 3 Bedroom Legal Basement With Separate Entrance & Separate Laundry, Open Concept Family Room, With Open Concept Kitchen, Master With 4 Pc Ensuite & Closet & Other 2 Good Size Room With Closet & 4 Pc Bath, Basement Is Rented For $2,400, New Buyer Will Get Vacant Possession, Basement Tenant Is Living for Last 3 Years, He Is Willing To Stay Or Can Get Vacant Possession, This House Is Move In Ready!! Close To Great Schools, Transit, Shopping, Highways, Worship & More. (id:50886)
Save Max Real Estate Inc.
1908 Bonnymede Drive
Mississauga, Ontario
Welcome to this affordable 3+1 bedroom, 2-bathroom backsplit in the heart of Clarkson. With nearly 2,000 sq. ft. of total living space spread across four levels, this well-maintained home offers comfort today and opportunity to personalize over time all for under one million dollars. The main level features a bright and spacious living room, along with a dedicated dining area ideal for both family life and entertaining. Original hardwood floors run through the main and upper levels, complemented by freshly painted walls in neutral tones, making the space clean, bright, and move-in ready. Upstairs, you'll find three generously sized bedrooms and a full bathroom. The lower level adds fantastic flexibility with a fourth bedroom, a second full bathroom, and an additional living room perfect for extended family, a home office, or a private retreat. Down one more level, the basement features a large rec room, a dedicated laundry area, and plenty of storage space offering even more room to grow. Set in a welcoming neighborhood known for its community feel and top-rated schools, the location is just steps from a bustling local plaza with grocery stores, shops, and essential amenities. Clarkson GO Station is just minutes away, making commuting downtown simple and stress-free. This home is an excellent opportunity for first-time buyers, growing families, or investors looking for solid value in one of Mississauga's most accessible and connected areas. With nearly 2,000 square feet of livable space, a family-friendly layout, and real potential to add value over time, this is a smart move in a prime pocket of the city. (id:50886)
Royal LePage Signature Realty
47 Eighth Street
Toronto, Ontario
Modern Luxury Just Minutes from the Lake Now Priced Under $2M! This beautifully designed 3-bedroom home combines sleek modern style with functional living in a highly sought-after lakeside community. With an open-concept layout, hardwood floors, pot lights throughout, and striking floating stairs with glass railings, the home is filled with natural light thanks to a stunning skylight above. The spacious eat-in kitchen impresses with soaring 14-ft ceilings, full-height custom cabinetry with in-cabinet lighting, elegant quartz countertops, and a seamless walkout to a large deck perfect for hosting or relaxing outdoors. The fully finished basement includes a cold cellar, second laundry room, interior garage access, and a separate side entrance ideal for extended family or flexible living needs. Key features include: Built-in garage with direct access. Upgraded HRV system and sump pump. Elevated layout that enhances natural light and privacy. Move-in ready and beautifully maintained. Originally professionally staged to showcase its full potential, the home is now cleared and ready for your personal touch. (Photos reflect staged appearance.) Located just 5 minutes from the lake and close to parks, schools, shopping, and transit. This is contemporary living at its finest. Now offered at $1,999,000 - exceptional value in a premium location. Schedule your private showing today. (id:50886)
Century 21 Atria Realty Inc.
19 Woodstream Drive
Toronto, Ontario
$$$ Tons of Spent$$$ A Must See! Could be the Best Condition Freehold Townhouse in the Great Family Friendly Neighborhood. ***Many Windows Very Bright & Spacious! 2270sf Above Ground + Walkout Basement(Great Potential). 4 Bed 4 Bath home has Floor to Ceiling High End Upgrades. No expense spared. 2 Upper Decks overlooking Ravine. (Million $$$ Views) Laminate Hardwood Throughout. Open Concept Chefs Kitchen with S/S Appliances. Waterfall Quartz over-sized Kitchen Island, Extended Pantry Many Storage *** Your Dream Kitchen! Electrical Fireplace. Railing and Stairs Upgraded + Huge Primary Bedroom. Pure Gem! Mins to 427/407, TTC, Airport, Hospital, Humber College Camps _ New Woodbine Entertainment Complex! (id:50886)
Real One Realty Inc.
30 Cedarsprings Way
Brampton, Ontario
30 Cedarsprings Way Where Comfort Meets Cashflow! A Family Retreat + Income Generator in the Heart of Brampton's Sought-After Sandringham-Wellington Community! Step into a home that feels like it was made just for you whether you're looking to upsize, invest smartly, or create unforgettable memories with loved ones. Top Features That'll Make You Fall in Love: 1)100% Carpet-Free Living Say goodbye to allergens and hello to sleek, modern floors throughout. 2)4 Spacious Bedrooms Designed to grow with your family, each room offers space, sunlight, and tranquility. 3)Dedicated Main-Floor Office Your productivity zone for remote work, reading, or even your side hustle. 4)Inviting Living Room with Fireplace The cozy heart of the home perfect for Netflix nights, game days, and holiday gatherings. 5)Chef-Inspired Kitchen + Walk-Out to Deck Cook, dine, and entertain with ease, with seamless flow to your private backyard retreat. 6)2-Bedroom Basement Apartment Complete with separate entrance, full kitchen, 3-piece bath, and walk-in closet. Currently rented for $1,800/month your built-in mortgage helper from day one! Why You'll Love This Location: a) Just minutes from Hwy 410 perfect for commuters b) Surrounded by top-rated schools peace of mind for growing families c) Close to parks, trails, and playgrounds stay active & connected d) Near hospitals, worship places & shopping convenience at every corner e) Quiet, family-friendly street with pride of ownership all around More Than Just a Home Its a Lifestyle Investment Whether you're a first-time buyer looking for income support, an investor seeking a turnkey rental opportunity, or a family ready to upgrade into something truly special this home delivers on every front. Hit play, take the tour, and feel the story of this home unfold in real time https://youtu.be/gNQ1FRwn8QM (id:50886)
Save Max First Choice Real Estate Inc.
12 Queenpost Drive
Brampton, Ontario
* Executive New Townhouse In Brampton ** The Brooke Model, 2,094 Sq. Ft. ** End Unit ** Backing Onto Ravine Lot ** Extensive Landscaping That Surrounds The Scenic Countryside. This Private Neighbouhood Is Surrounded By Ravine On All Sides. Only 43 Homes In Entire Development In An Exclusive Court. The Brooks Model. Discover The Endless Amenities & Activities Across The City Of Brampton. Close Access To Hwy 407. Smooth Ceilings Throughout Ground, Main & Upper. P.O.T.L. Fee: $166.66. Project Is Registered. Project Known As Copper Trail Creek Homes. Builder Inventory (id:50886)
Intercity Realty Inc.
444 William Street
Midland, Ontario
Your Search Ends Here With This Stunning, Turnkey Home! This Upgraded Property Features 3+2 Bedrooms & 2 Full Bathrooms. Enjoy The Simplicity Of Owning A Home Where There Is Nothing Outstanding Left For You To Complete And No Rental Contracts To Assume - All You Have To Do Is Move In. Pride Of Ownership Is Clear! Recent Upgrades Include: Hot Water Heater, Furnace, Windows, Flooring, Carpet, Gas Fireplace, Kitchen Appliances, Crown Moulding, and Gutter Guards. This Bright And Open Layout, With High Ceilings and Abundant Natural Light, Creates A Warm & Inviting Atmosphere. Plenty Of Storage Throughout The Entire Home! Rare Find: Huge Foyer Upon Entering, That Allows Access To Garage And Backyard As Well. All Bedrooms Have Closets & Windows. Layout Is Functional and Flows Naturally. Lower Level Finished Completely Finished With Brand New Carpet & Above Grade Windows. Cozy Lower Entertaining Area With *Gas Fireplace Complete W Marble Base* Plenty Of Space, Plenty Of Options. The Exterior Is Equally Impressive With a Freshly Paved Large Driveway, a Heated Garage, And A Spacious Yard. The Massive Back Deck Is Perfect For Entertaining Guests Or Relaxing In The Sun. Located A Stone's Throw From Beautiful Georgian Bay and Close To All Major Amenities, This Home Is Both Convenient And Attractive. Don't Miss Out On This Fantastic Opportunity! (id:50886)
Manor Hill Realty Inc.
197 Dunsmore Lane
Barrie, Ontario
Top 5 Reasons You Will Love This Home: 1) Move-in ready and beautifully maintained 2-storey home offering exceptional convenience with a finished basement and a prime location close to everyday amenities, schools, parks, and Royal Victoria Hospital 2) Recently renovated throughout, the home showcases stylish 24"x24" porcelain tile, matching laminate flooring on the main and upper levels, sleek quartz countertops, elegant hardwood stairs, upgraded trim, and a newer furnace (2024), creating a fresh, cohesive, and modern feel from top-to-bottom 3) Explore the main level, designed for everyday comfort, featuring inside access to the garage, a convenient powder room, an updated kitchen with stainless-steel appliances, and a bright great room; upstairs, you'll find a spacious primary bedroom complete with a walk-in closet and semi-ensuite, along with two additional generous bedrooms 4) Indulge in the professionally finished and fully permitted (2022) basement, delivering incredible versatility, including space for a bedroom, finished with durable vinyl plank flooring, a cozy gas fireplace, recessed lighting, a dedicated laundry room with a laundry tub and cabinet storage, and a stylish two-piece bathroom 5) Outside, the interlocked front yard provides an additional parking space, while side access leads you to a large backyard perfect for hosting friends and family, relaxing on the deck, and enjoying warm summer evenings in your private outdoor space. 1,211 above grade sq.ft. plus a finished basement. *Please note some images have been virtually staged to show the potential of the home. (id:50886)
Faris Team Real Estate Brokerage
115 Mary Street
Orillia, Ontario
Welcome to 115 Mary Street, a well-cared-for home in a convenient, family-friendly part of Orillia. This inviting property blends original charm with thoughtful improvements, offering plenty of comfort inside and out. Upstairs you'll find three good-sized bedrooms with large closets, updated flooring in two of the rooms, and a beautifully renovated four-piece bathroom. The main floor features a bright living room with hardwood flooring, a spacious eat-in kitchen, and a flexible back room that works well as a fourth bedroom, office, or playroom, along with a powder room and convenient main-floor laundry. The updated back deck (summer 2025) overlooks the large backyard, perfect for outdoor dining, playtime, or relaxing in the sunshine. Recent upgrades include an owned furnace and owned water heater (both 2 years old), updated attic insulation, reinforced foundation on the rear addition, upgraded laundry room, reverse-osmosis system, water softener, carbon filter, newer back door, and updated light fixtures. Set on a quiet street just a short walk to one of Ontario's most captivating and charming downtowns, this home offers easy access to Mariposa Market, Mark IV Brothers Coffee, the Orillia Public Library, Rustica Pizza Vino, local shops, bookstores, and scenic strolls to Couchiching Beach Park with its well-maintained waterfront, parks, trails, and public spaces. Enjoy a wonderfully balanced lifestyle in a vibrant community. (id:50886)
Sutton Group Incentive Realty Inc.

