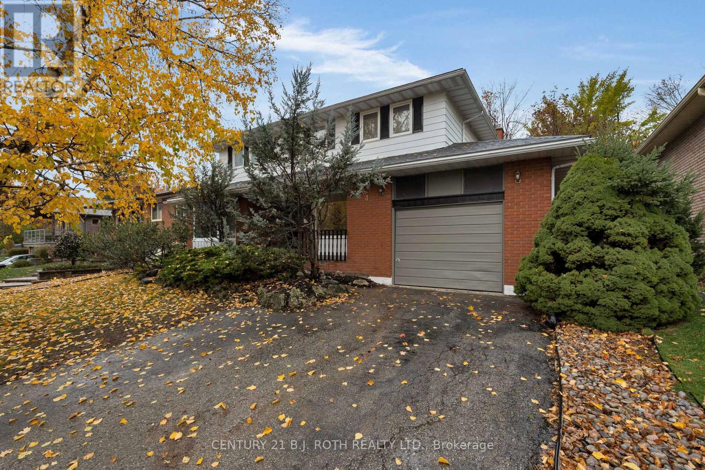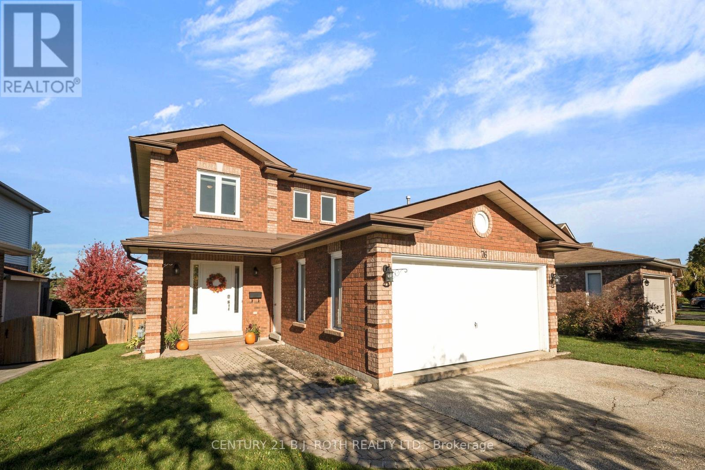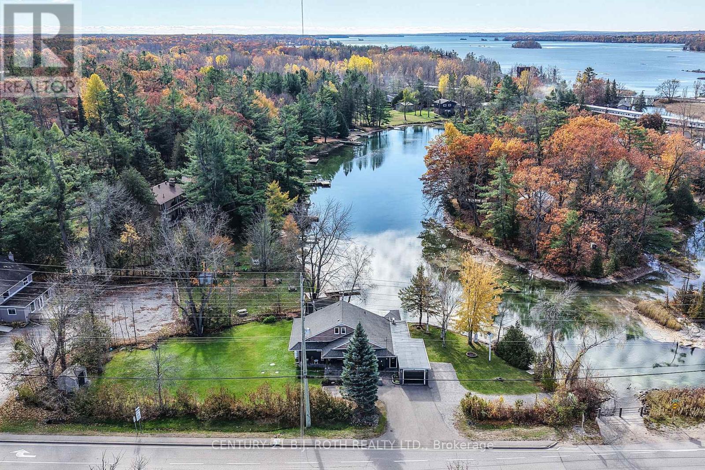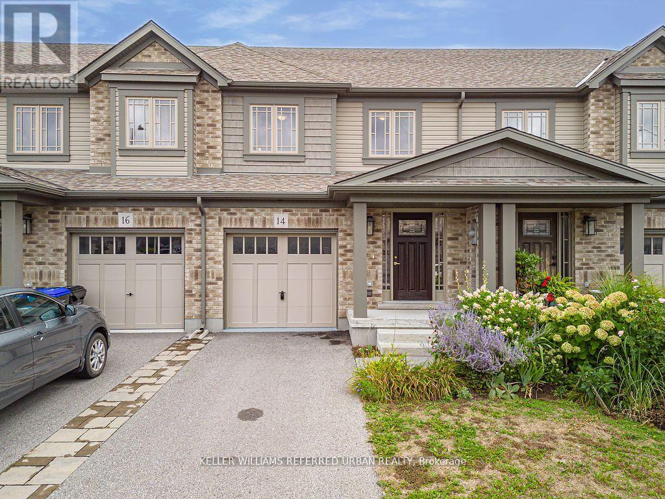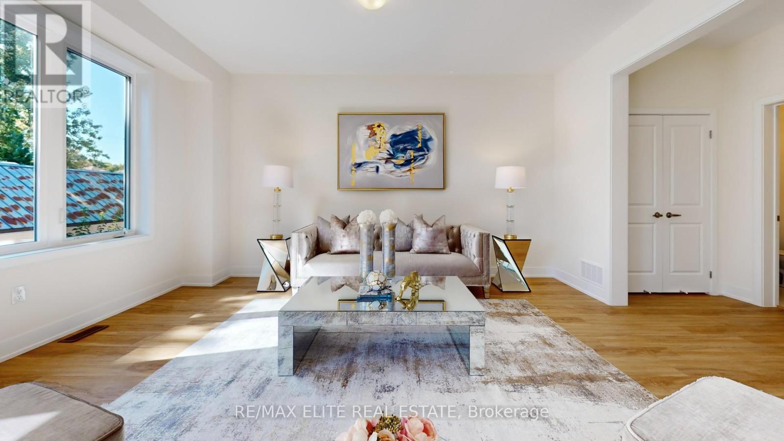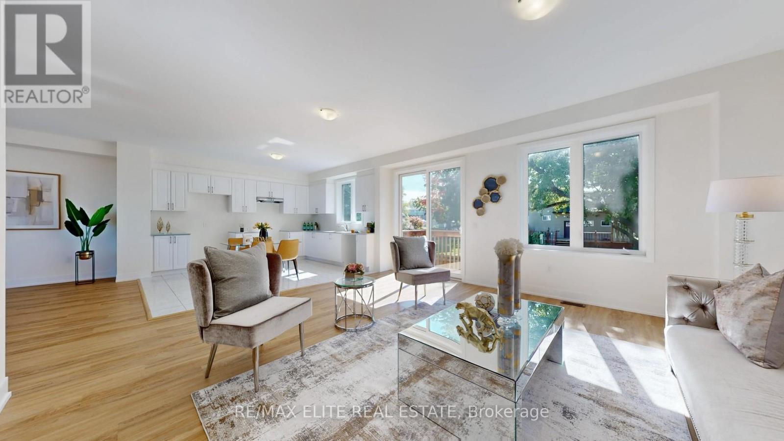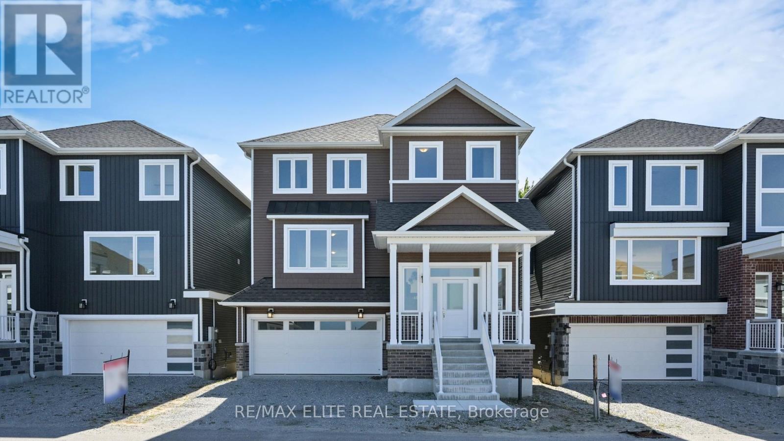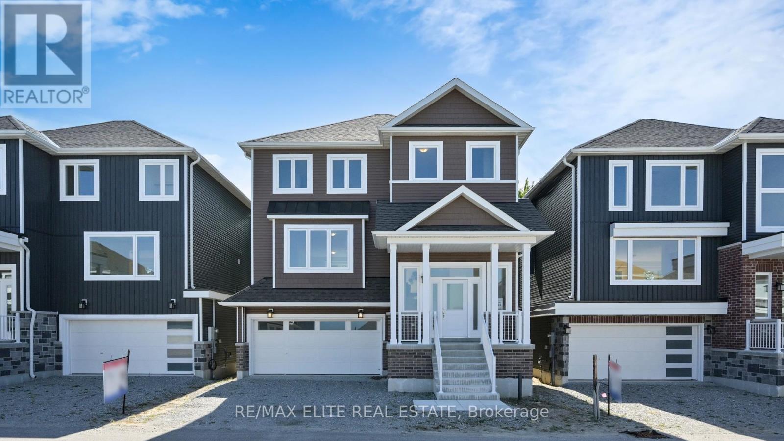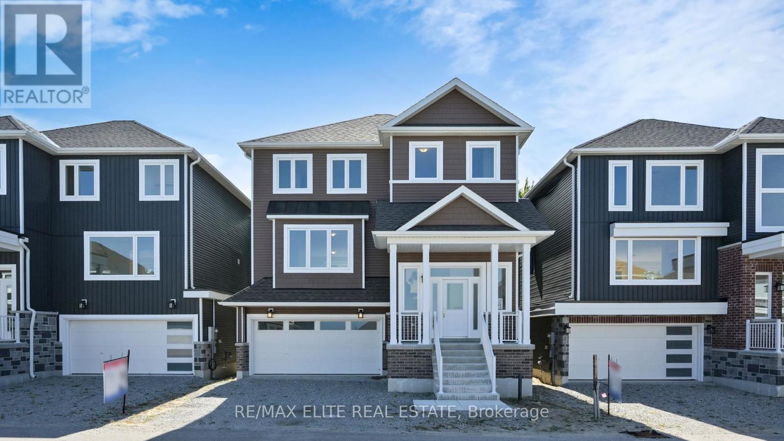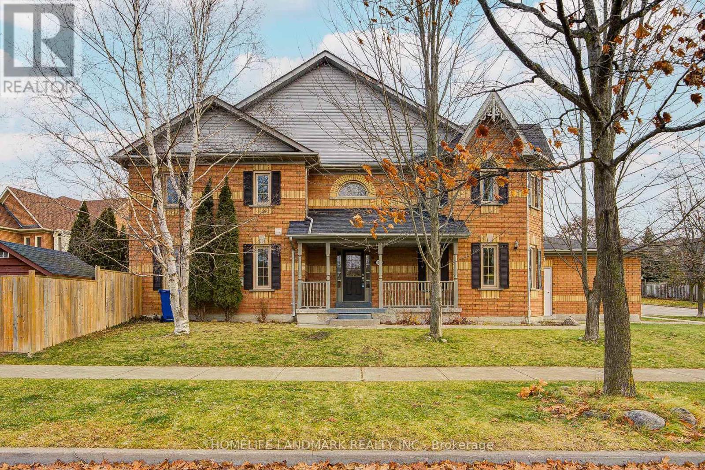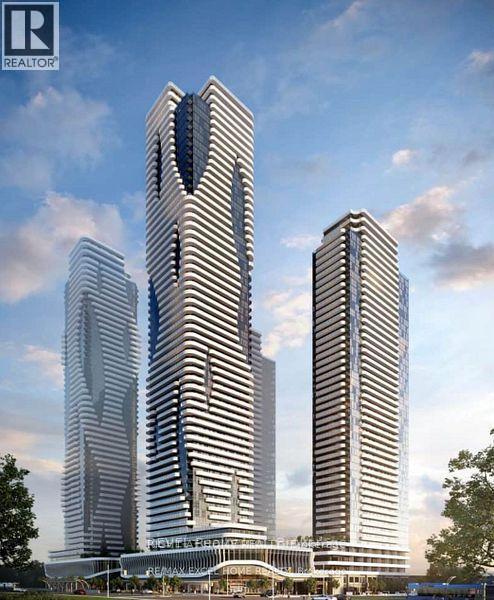4 White Pine Place
Barrie, Ontario
Welcome to 4 White Pine Place a two-storey, five-bedroom home on one of Barrie's most desirable streets. Located just a 10-minute walk from the waterfront and backing onto Codrington Public School, this property offers over 2,700 square feet of living space above grade. The home has been freshly painted throughout. The main floor features new flooring, a family room with a gas fireplace and walkout to the yard, the kitchen includes a breakfast nook with bay window overlooking yard,. Also on this level is a separate dining room, a bright living room with a large window, den/office with another bay window and a main floor laundry room with access to the garage and side yard. Upstairs, you'll find four spacious bedrooms, including a primary suite with a private 3-piece ensuite and a newly updated 5-piece main bathroom. This level also features new flooring. The partially finished lower level adds versatility, offering an additional bedroom, a 2-piece bath, a sauna, and plenty of storage space. The backyard includes a large deck and ample green space ideal for family activities or relaxing outdoors. Located on a quiet street close to schools, parks, and the waterfront, this home is perfect for families looking for space and convenience. Book your private showing today and see why 4 White Pine Place is the perfect place to call home. (id:50886)
Century 21 B.j. Roth Realty Ltd.
76 Arthur Avenue
Barrie, Ontario
Bright. Finished. Updated. Comfortable. Morra-Built Quality at a price that makes more than good sense for a meticulously maintained home of this stature. The street, the yard, the sheer comfort when you walk in, everything about this home feels right. Nestled on a quiet, tree-lined street, this beautifully maintained all-brick Morra-built home offers the kind of warmth, ease and layout that buyers fall in love with. With only two owners since new, pride of ownership shines. Fresh paint throughout, new flooring on the main and upper levels, and a layout that simply works for real life, bright, open, and effortless.The sun-filled living and dining areas flow into an updated eat-in kitchen, with double patio doors leading to a large deck and gazebo for shade overlooking a private, treed backyard. No neighbours behind, just space, fresh air, and views of the park.Upstairs, you'll find three generous bedrooms, plenty of closets, and the same light-filled warmth throughout. Downstairs, a finished rec room adds flexible living space, the perfect spot for family time, a theatre, a gym, or play area. Outside, the fenced yard backs directly onto park, with playgrounds, basketball, tennis courts and pickle ball courts just steps away. Mature trees and room to entertain with the large deck make outdoor living easy. Double car garage & double driveway. Central air & newer windows. Move-in ready with nothing left to do and is a perfect fit for first-time buyers and young families seeking space, comfort and a strong sense of community where they establish themselves. .Located minutes from schools, RVH, Georgian College, Hwy400, walking trails and Barrie's waterfront. Kept right. Priced right. Ready to love, so come and see before its too late. (id:50886)
Century 21 B.j. Roth Realty Ltd.
8222 169 County Road
Ramara, Ontario
Stunning Green River Oasis in Sought-After Washago Welcome to your own private retreat on the beautiful Green River. This stunning 3-bedroom, 2-bath oasis offers 169 feet of pristine riverfront, perfectly positioned to capture the peace and beauty of waterfront living with DIRECT ACCESS TO LAKE COUCHICHING! Relax and unwind in your riverside hot tub, or host family and friends in the charming bunkie overlooking the water. Inside, the home features an inviting open-concept layout with warm natural light, a spacious kitchen and dining area, and serene views from nearly every room. Step out onto the expansive deck and enjoy your morning coffee while listening to the gentle flow of the river.Whether you're looking for a full-time residence or a weekend getaway, this property blends the best of cottage living with modern comfort. Located just seconds from Washago's vibrant village amenities and only a short drive to Orillia, this property truly offers the perfect balance of privacy and convenience.This rare Green River gem is ready to welcome its next owners. Come experience the tranquility and lifestyle this Washago retreat has to offer. (id:50886)
Century 21 B.j. Roth Realty Ltd.
14 Foley Crescent
Collingwood, Ontario
Welcome to this modern 3-bedroom, 3-bathroom townhouse in the heart of Collingwood. Built just 5 years ago, this bright and inviting home offers a functional layout with thoughtful upgrades throughout. The main floor features a spacious living room with brand new laminate flooring (2025) and a Juliette balcony that fills the space with natural light. The contemporary kitchen includes stainless steel appliances, a center island, and plenty of room for family meals or entertaining. Upstairs, the primary bedroom boasts a double closet and a 3-piece ensuite bathroom, while the second bedroom offers a double closet and the third a walk-in, providing excellent storage for the whole family. The unfinished basement includes a bathroom rough-in, offering the opportunity to create a rec room, office, or guest suite to suit your needs. Located in a desirable neighborhood close to schools, parks, trails, and downtown Collingwood, this home provides easy access to skiing, beaches, golf, and all the amenities the area has to offer. Whether you're looking for a full-time residence or a four-season retreat, this townhouse is ready to welcome its next owner. (id:50886)
Keller Williams Referred Urban Realty
Lot 14 Hampton Lane
Barrie, Ontario
Welcome to this exceptionally crafted detached residence in Hampton Heights, offering approximately 2,542 square feet of beautifully finished living space on a 39.2' x 71.52' lot. Thoughtfully designed with refined modern finishes, this home features an open-concept main level with a chef-inspired kitchen and striking centre island, seamlessly integrated with a spacious dining area and a walk-out to the deck. perfect for elegant entertaining. The residence includes three bedrooms, 3.5 well-appointed bathrooms, and a 1.5-car garage, complemented by expansive windows that bathe the interiors in abundant natural light, creating a warm and inviting atmosphere. A finished basement with direct backyard access offers exceptional versatility, ideal for a rental suite, in-law accommodation, home office, or recreation room. Ideally located near Essa Road and Ardagh Road, this property provides the perfect balance of urban convenience and natural beauty. Shopping, dining, GO Transit, and Highway 400 are just minutes away, while Centennial Park lies less than ten minutes from your doorstep. This residence is protected by a Tarion New Home Warranty. This is an outstanding opportunity to own a brand-new Barrie home in one of the city's most desirable locations. (id:50886)
RE/MAX Elite Real Estate
Lot 15 Hampton Lane
Barrie, Ontario
Welcome to this exceptionally constructed brand-new detached residence in Hampton Heights, offering approximately 2,495 square feet of beautifully finished living space on a 39.93' x 71.52' lot. Designed with refined modern finishes and thoughtfully planned interiors, the home features three spacious bedrooms and a 1.5-car garage, combining contemporary style with everyday functionality. The open-concept main level showcases a chef-inspired kitchen with a striking Centre Island, seamlessly integrated with a spacious dining area and a walk-out to the deckperfect for elegant entertaining. With 3.5 well-appointed bathrooms and expansive windows that flood the interior with natural light, the residence offers a warm and inviting atmosphere. A finished basement with direct backyard access provides exceptional versatility. Ideal for a rental suite, in-law accommodation, home office, or recreation room. Ideally located near Essa Road and Ardagh Road, this property blends urban convenience with natural surroundings. Shopping, dining, GO Transit, and Highway 400 are only minutes away, while Centennial Park is less than ten minutes from your doorstep. For added peace of mind, the home is protected by a Tarion New Home Warranty. Please note: all photos are from Lot 14 and should be viewed in person to fully appreciate the quality and craftsmanship. This is an outstanding opportunity to own a brand-new Barrie home in one of the city's most desirable locations. (id:50886)
RE/MAX Elite Real Estate
Lot 10 Hampton Lane
Barrie, Ontario
Welcome to this exceptionally constructed brand-new detached residence in Hampton Heights, offering approximately 2,495 square feet of beautifully finished living space on a 39.2' x 71.42' lot. Designed with refined modern finishes and thoughtfully planned interiors, this home features three spacious bedrooms and a 1.5-car garage, providing both style and functionality. The open-concept main level showcases a chef-inspired kitchen with a striking Centre Island, seamlessly integrated with the spacious dining area and a walk-out to the deck, perfect for elegant entertainment. With 3.5 well-appointed bathrooms and expansive windows that fill the interior with abundant natural light, the home offers a warm and inviting atmosphere. A finished basement with direct backyard access adds exceptional versatility. Ideal for a rental suite, in-law accommodation, home office, or recreation room. Ideally situated near Essa Road and Ardagh Road, this property blends urban convenience with natural surroundings. Shopping, dining, GO Transit, and Highway 400 are just minutes away, while Centennial Park is less than ten minutes from your doorstep. The residence is protected by a Tarion New Home Warranty. Please note: all photos are from Lot 14, which must be seen to fully appreciate the quality and craftsmanship. This is an outstanding opportunity to acquire a brand-new Barrie home in one of the city's most desirable locations. (id:50886)
RE/MAX Elite Real Estate
Lot 16 Hampton Lane
Barrie, Ontario
Welcome to this exceptionally newly constructed detached home in Hampton Heights, offering approximately 2,518 square feet of beautifully finished living space on a 39.3' x 71.62' lot. Designed with refined modern finishes and thoughtfully planned interiors, this residence features an open-concept main level with a chef-inspired kitchen and striking Centre Island, seamlessly integrated with the spacious dining area and a walk-out to the deck. perfect for elegant entertainment. The home includes 3.5 well-appointed bathrooms and expansive windows that fill the interior with abundant natural light, creating a warm and inviting atmosphere. A finished basement with direct backyard access provides exceptional versatility, ideal for a rental suite, in-law accommodation, home office, or recreation room. Ideally situated near Essa Road and Ardagh Road, this property offers the perfect blend of urban convenience and natural surroundings. Shopping, dining, GO Transit, and Highway 400 are minutes away, while Centennial Park is less than 10 minutes from your doorstep. For added assurance, the residence is protected by a Tarion New Home Warranty. An outstanding opportunity to acquire a brand-new Barrie home in one of the city's most desirable locations. Please note that all the photos is taken from Lot 14 which you must see it. (id:50886)
RE/MAX Elite Real Estate
Lot 13 Hampton Lane
Barrie, Ontario
Welcome to this exceptionally built detached residence in Hampton Height, offering approximately 2,552 square feet of beautifully finished living space on a 39.2' x 71.52' lot. Designed with refined modern finishes and meticulously planned interiors, this home showcases an open-concept main level with a chef-inspired kitchen and striking Centre Island, seamlessly integrated with a spacious dining area and walk-out to the deck. Perfect for elegant entertaining. The residence features 3.5 well-appointed bathrooms and expansive windows that bathe the interior in natural light, creating a warm and inviting atmosphere. A finished basement with direct backyard access provides exceptional versatility, ideal for a rental suite, in-law accommodation, home office, or recreation room. Ideally located near Essa Road and Ardagh Road, the property offers the perfect balance of urban convenience and natural surroundings. Shopping, dining, GO Transit, and Highway 400 are just minutes away, while Centennial Park is less than ten minutes from your doorstep. For added peace of mind, the residence is protected by a Tarion New Home Warranty. Please note: all photos are from Lot 14 which must-see to fully appreciate the quality and craftsmanship. Taxes not yet assessed. (id:50886)
RE/MAX Elite Real Estate
20 Bell Street
Barrie, Ontario
Beautiful: 4 +2 Bedroom Detached Home with Finished Basement with separate Entrance: Laminate Floor: Family Room With Fireplace: Modern Kitchen with Quartz Countertop, Stainless Steel Appliances & B/Fast Area W/Out To custom built deck: Master B/Room With 5Pc Ensuite & W/I Closet: Laundry On Main Floor And Basement. Great Neighborhood: Close To Plaza & Highways: (id:50886)
RE/MAX Champions Realty Inc.
223 Deerglen Terrace
Aurora, Ontario
Fabulous 4 Bedroom Corner Detached Home Located At The Heart of Aurora Grove. Premium corner lot. Bright And Spacious Open Concept Living Space with close distance to Top Rank Public & Catholic Schools . Minutes To 404, Yrt, Go Transit, Restaurants & Shopping Centres, Library, Magna Golf Club. Finished basement with separate entrance provides an extra rent income opportunity. Cold Storage space in basement. Recently Refreshed. New second-floor laminate floor board and whole-house painting. 2020 new fence. Excellent opportunity for first home buyer and upgrade purpose families. (id:50886)
Homelife Landmark Realty Inc.
4205 - 195 Commerce Street
Vaughan, Ontario
Live at the heart of Vaughan's new downtown in this 1-bedroom condo at the highly desirable Festival Condos. Perfectly situated in the vibrant Vaughan Metropolitan Centre (VMC), this SUN-FILLED unit offers stunning, unobstructed SOUTH-FACING views. The bright, open layout is complemented by floor-to-ceiling windows and a large, spacious private balcony. Built-in fridge, freezer, and dishwasher hidden behind sleek cabinetry, for a seamless, modern touch. LOCKER INCLUDED for added storage! Residents will enjoy access to an impressive 70,000 sq. ft. of planned amenities, including library, party room, swimming pool, fitness centre, rooftop deck, kids' room, music studio, and sports courts. Steps from Vaughan Metropolitan Subway Station and close to major highways (400/407/7), this prime location offers easy access to top shopping and entertainment options such as Vaughan Mills Mall, Costco, Walmart, YMCA, and Cineplex, and connectivity to York University, Yorkdale, and downtown Toronto. Don't miss your chance to live in the centre of it all! All measurements should be independently verified by the agent/tenant. (id:50886)
Right At Home Realty

