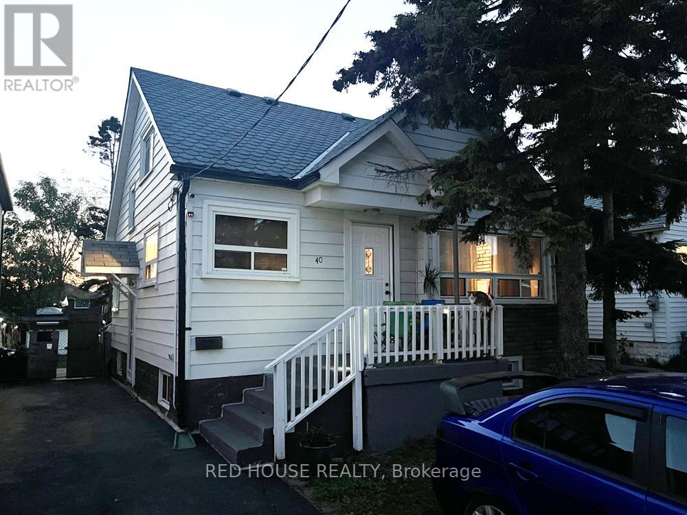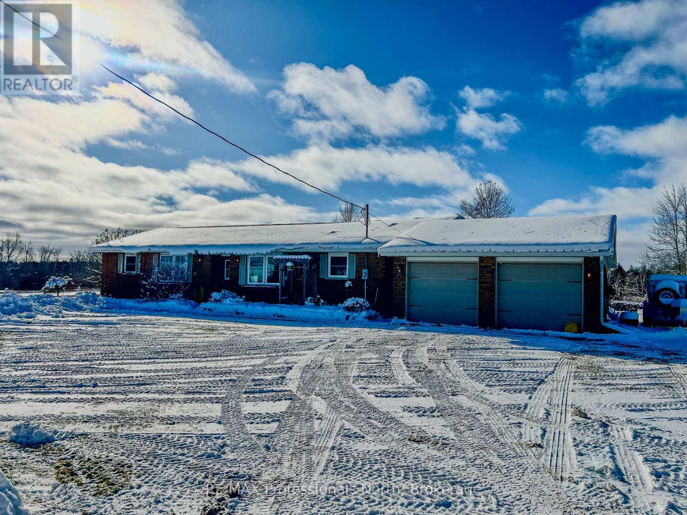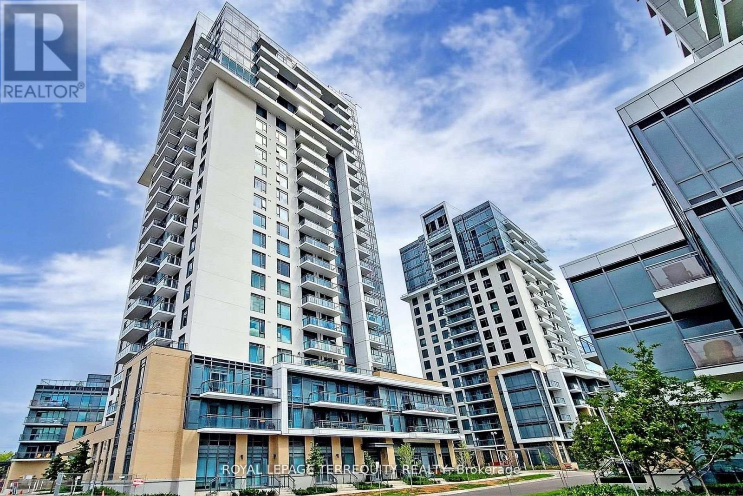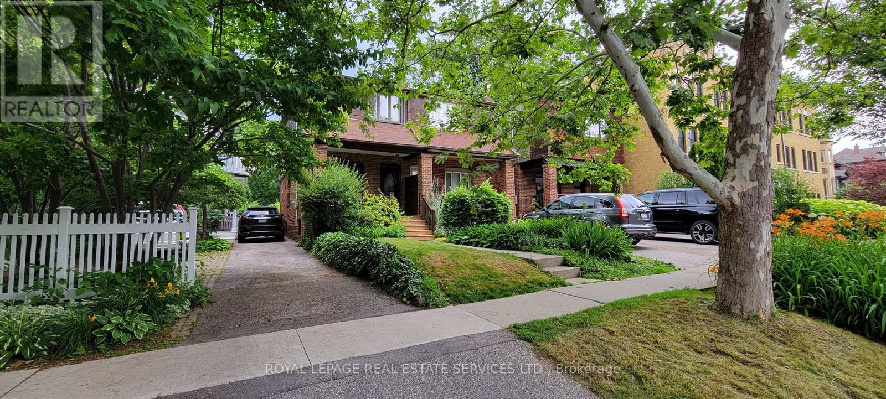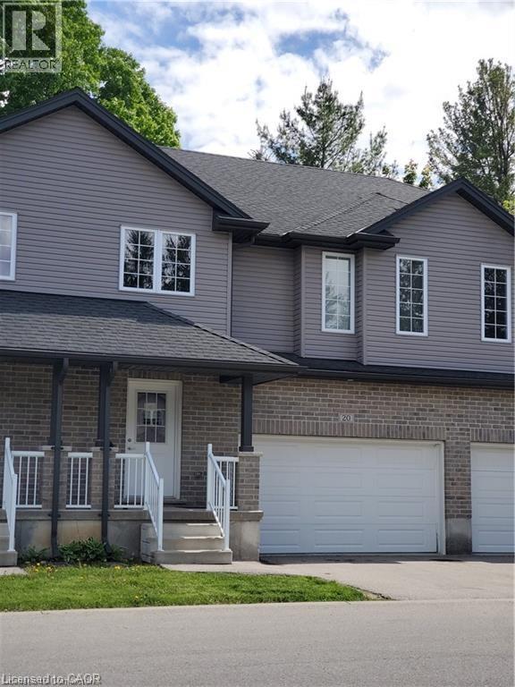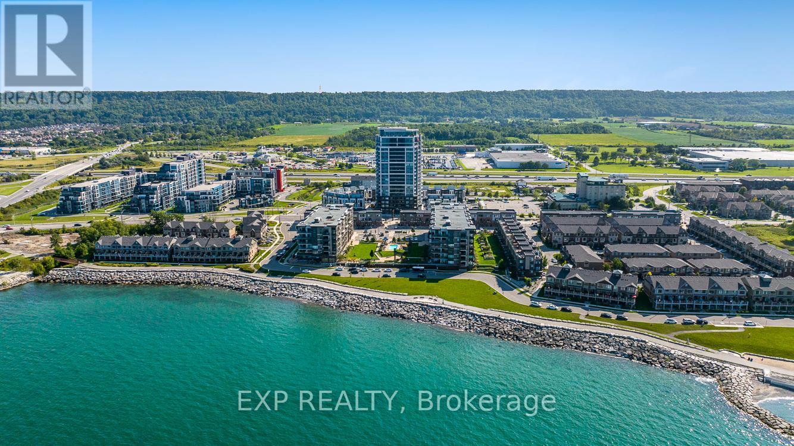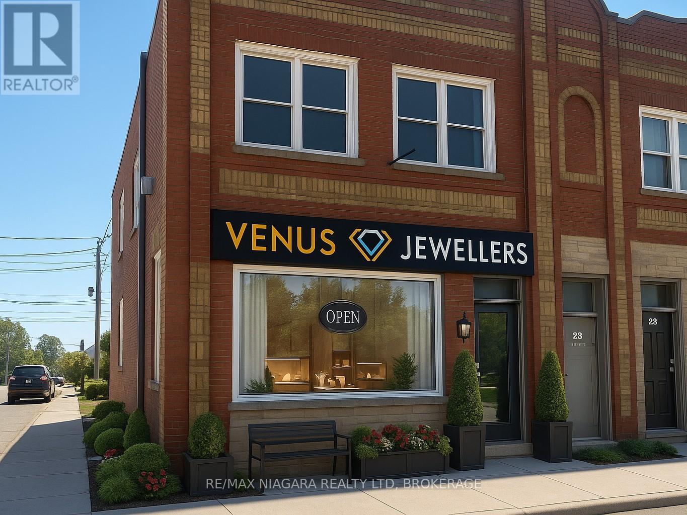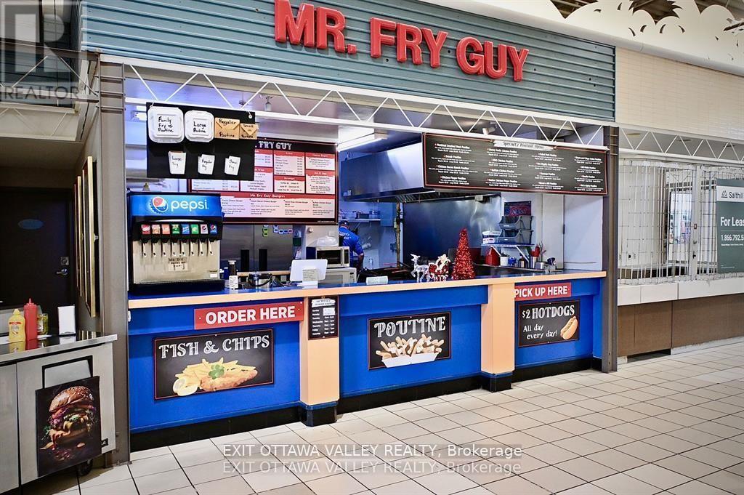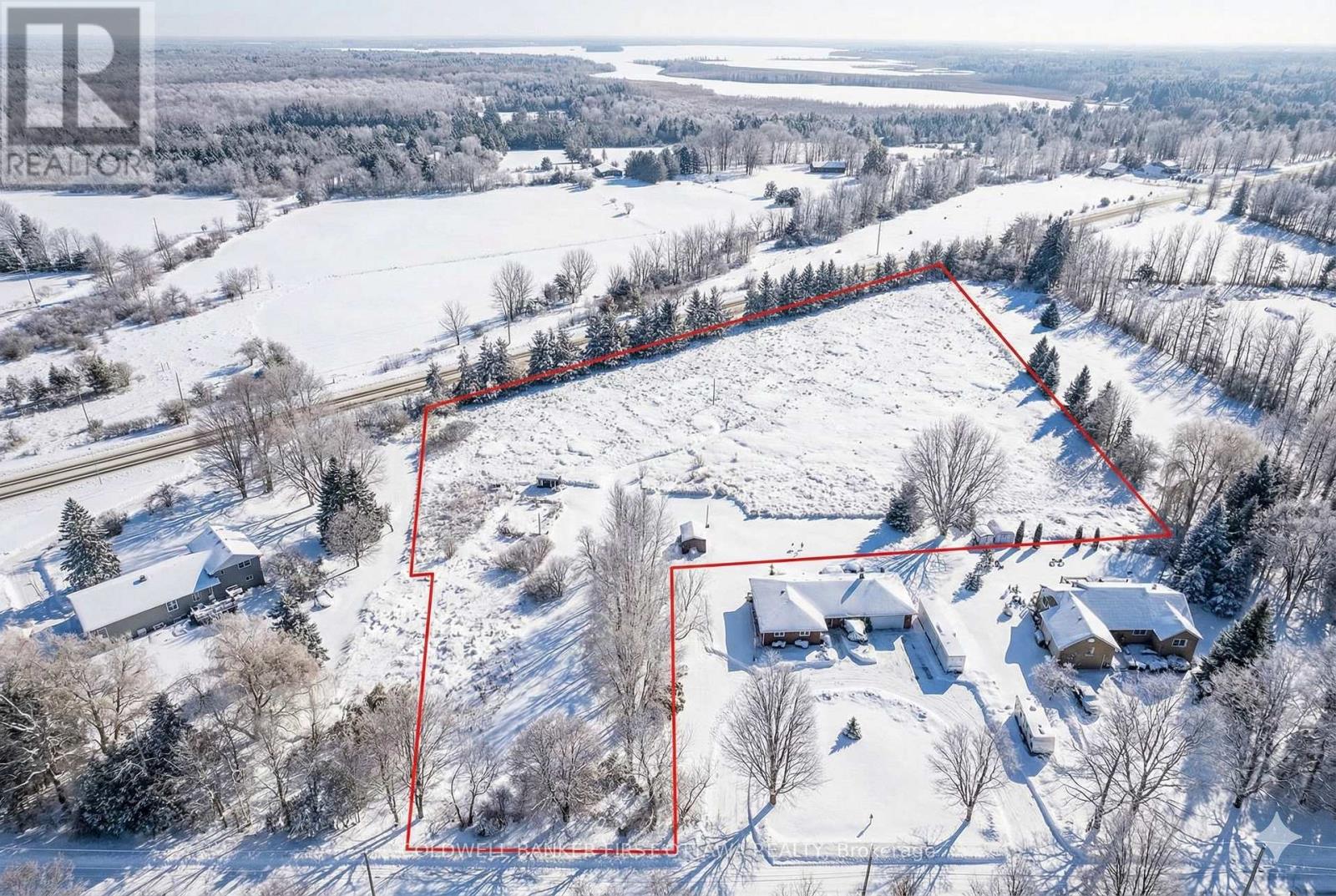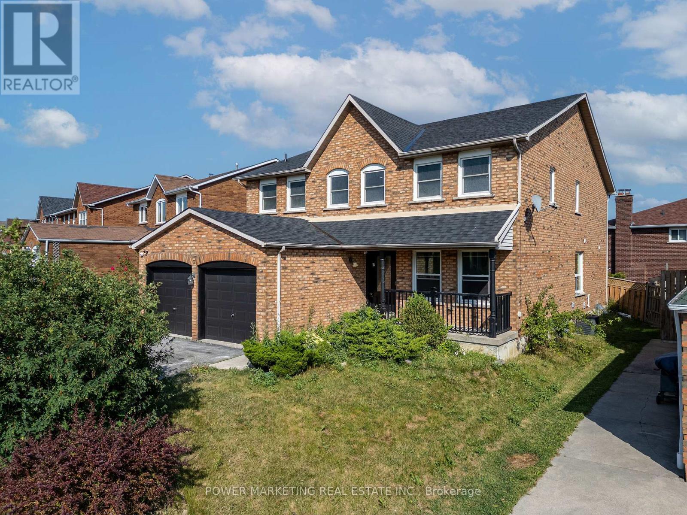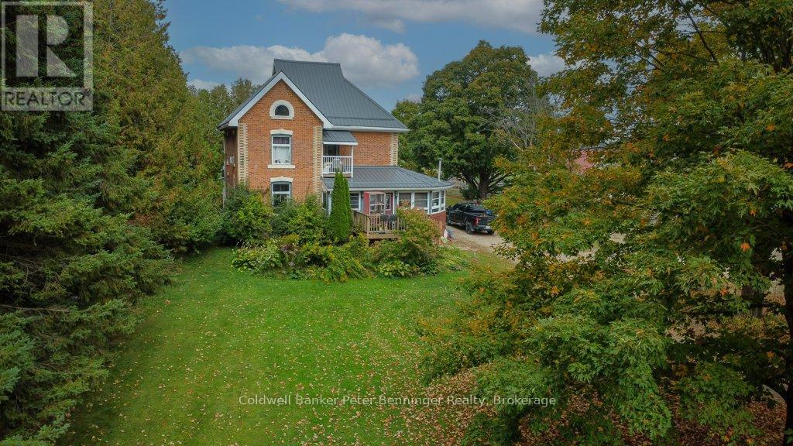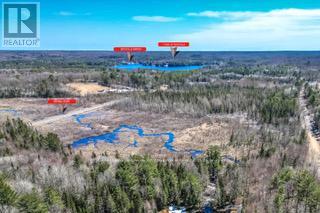40 North Woodrow Boulevard
Toronto, Ontario
Spacious Detached Home in Great Family Neighbourhood, Deep Lot. Same owner for Over 36 Years. 4 Beds on 2nd + Spacious Den on Main Floor (Could be 5th Bedroom) w/ Walk Out to Large Backyard, Separate Side Entrance to Legal Basement Apartment w/ Kitchen, Spacious Living/Dining, 1 Bed, 1 Bath, An Extra Bedroom Could be Added, Loads of Potential! Close to Shopping, Schools, TTC, Steps to Parks and the Lake. (id:50886)
Red House Realty
960 5th Line Douro
Douro-Dummer, Ontario
Escape to the ultimate country retreat on the peaceful 5th Line of Douro. Perfectly positioned on a quiet dead-end street and set well back from the road, this 4-bedroom, 3-bathroom family home offers unmatched privacy on a sprawling 1.5-acre lot surrounded by serene farmland.Step inside to discover a home that has been meticulously updated from top to bottom. The heart of the home is the brand-new (2024) custom kitchen and dining area, designed for gathering. The main floor features three spacious bedrooms and two modern bathrooms (including a 2021 renovation), while the fully finished basement (renovated 2019/2020) adds a fourth bedroom and third bathroom-perfect for guests or a growing family.The real showstopper, however, is the backyard oasis. An entertainer's wonderland awaits, featuring a massive deck (2021), a heated pool (2022) for summer fun, and a relaxing hot tub (2017). Whether you are hosting under the gazebos or gathering around the professionally built campfire pit, this property is designed for making memories.Rest easy knowing the mechanicals are top-tier, including a steel roof (2023), new furnace and heat pump (2018), solar hot water (2019), and a backup generator (2019). This is rural privacy without the maintenance headaches. Welcome home. (id:50886)
RE/MAX Professionals North
805 - 50 Ann Oreilly Road
Toronto, Ontario
Welcome To Luxury Tridel Built Condo. Corner Unit With South East View. Laminate Throughout, High Efficient Open Concept Layout With No Wasted Space, Floor To Ceiling Windows, Modern Din In Kitchen, Stainless Steel Appliances. 24 Hour Concierge, Only Mins To Don Mills Subway Station, Hwy 404/401, Seneca College, Office Buildings, Fairview Mall, Step To Transit, Shops, Schools, Restaurants. Hotel Style Amenities, Media Room, Yoga, Spinning Gym, Meeting Room, Guest Room, Outside Terrace Etc. Rental includes internet plus One Parking & One Locker Included. Tenant pays his/her own heat, CAC, hydro & hot water. Must See! (id:50886)
Royal LePage Terrequity Realty
50 Sherwood Avenue
Toronto, Ontario
Stylish, Fully-Furnished 3-Bedroom Home in Prime Urban Location with Easy Access to TTC, Metro, Highways, and Scenic Park. Experience city living at its finest in this stunning, renovated 3-bedroom home, available for short-term and monthly rental from December first through end of March 2024 (may be flexible). Perfectly positioned for urban convenience, this home offers seamless access to TTC transit, nearby Metro stations, major highways, and a beautiful park-ideal for those looking to make the most of city life in the fall and winter seasons. Make this your stylish and comfortable retreat in the heart of the city. (id:50886)
Royal LePage Real Estate Services Ltd.
343 Huron Street Unit# 20
Woodstock, Ontario
Welcome to this amazing townhome. This home offers many outstanding features. Bright entrance opened to the second level. Open concept kitchen and living room. Laundry room is on the main level with the entrance to the garage. Upper level has 3 spacious bedrooms. Primary bedroom has a walk-in closet with 4 pce ensuite. (id:50886)
RE/MAX Twin City Realty Inc.
1802 - 385 Winston Road
Grimsby, Ontario
Luxury resort style living in GRIMSBY ON THE LAKE. This corner LOWER PENTHOUSE offers stunning panoramic views of Lake Ontario and the Escarpment . Open concept living/dining/kitchen, 10 ft ceilings, two balconies with 2-Bedrooms, 2-Bath. The kitchen is modern with stainless steel appliances ,large island , quartz countertops providing ample workspace for cooking and entertaining. Primary bedroom has en-suite bathroom ,walk-in closet and a private walk out to the balcony. Two underground parking spots which are next to each other and close to the elevator, and one locker. The building offers various amenities such as 24 hours concierge, fitness/yoga room, pet spa, indoor/outdoor rooftop entertainment area with kitchen and BBQ. (id:50886)
Exp Realty
2 - 23 Jarvis Street
Fort Erie, Ontario
Available for immediate occupancy, this practical 2-bedroom apartment is located in a commercial building and offers side views of the Niagara River, with walking and biking trails just steps away for your daily dose of fresh air and movement. The kitchen and bathroom are clean and functional, with a large stand-up shower ready to rinse off your day. All utilities - heat, hydro, and water are included in the lease price up to maximum $300 per month. If over $300 in utility usage, tenant pays the difference. Pets are restricted. There is no designated parking available. (id:50886)
RE/MAX Niagara Realty Ltd
1100 Pembroke Street
Pembroke, Ontario
SALE ALERT!!! Seller Retiring!! Profitable Turnkey Business Must Go! A rare opportunity to take over a fully operational, successful food industry business with a proven model and loyal customer base. Seller is retiring and looking for a fast closing. Turnkey meaning - everything you need is included. Immediate Profit - Earn money from day one. Proven success strong sales with unlimited growth potential. All offers will be considered. Dont miss your chance to step into ownership of a thriving business! Location leaves you not worrying about maintenance, bathrooms, parking, eating area - this is all maintained by the mall. (id:50886)
Exit Ottawa Valley Realty
00 Drummond Concession 12c Road
Drummond/north Elmsley, Ontario
Set in a friendly established community near Innsville, just west of Carleton Place. Surrounded by picturesque countryside, this 3.9 acre building lot has a cleared site and southern exposure for your new home. Peaceful country living, minutes from shopping, schools, recreation, and services in Perth or Carleton Place. The level lot is currently a mix of open meadow, natural vegetation and trees that border the property for privacy. Approx 150 ft road frontage allows you to design your preferred entrance off of township road. Visibility from Hwy 7 offers potential for a home-based business. Rural zoning permits custom-built home, garage-workshop, home-based businesses, hobby farm, market garden, small agricultural venture or, land investment. Location on township maintained road with cell service, high-speed internet and curbside garbage pick-up. Hydro available at the road. Survey also available. Added bonus, HST included. Enjoy rural life with easy access to major routes for commuting. Just 10 minutes to Perth or Carleton Place and only 30 mins to Kanata. (id:50886)
Coldwell Banker First Ottawa Realty
3 Newbury Crescent
Brampton, Ontario
Single detached home with fully finished LEGAL SEPARATE unit in the basement. This fully renovated home features 6 bedrooms upstairs-including 5 very spacious rooms on the second level with 3 fully renovated baths-plus a main-floor bedroom with a renovated half bath, this home is perfect for multi-generational families or investors. Each bedroom boasts brand-new flooring, and all upper-level bathrooms include new vanities, sinks, tubs, tiles, and toilets. The fully finished basement adds even more versatility with 3 additional bedrooms, 2 full baths, a full kitchen, living room, and a private separate entrance, ideal for extended family or rental potential. Enjoy formal living, dining, and family rooms, all upgraded with new floors and smooth ceilings, along with a modern open-concept eat-in kitchen featuring new cabinets, quartz countertops, and stainless steel appliances. Close to schools, parks, shopping, transit, and all amenities, this home offers exceptional value and convenience in a prime location. (id:50886)
Power Marketing Real Estate Inc.
185197 Grey Road 9 Road
Southgate, Ontario
Lovely Hobby Farm on almost 3 acres set back on Grey Road 9. Currently set up for horses, there is a large 90 X 140 ft outdoor riding arena that has been drain tiled and is roomy for horse training, practice exercises or just plain fun! Drive shed (approx 30 X 40 ft) and other outbuildings support chickens and other hobby interests. Large Barn/Shop (approx 34 X 70 ft) holds a large single bay garage/shop with concrete floor, wiring for a welder, water, workshop and storage space. At the back are 4 oversized horse box stalls, newer construction. Back fences paddock literally holds your horses and there is room for additional corral space at the front of the house. Home is a grand 1880's 2.5 storey brick farmhouse with back deck, drilled well, metal roof/eves all done in 2021. Propane forced-air heats the home, with a cozy propane fireplace warming up the wrap-around enclosed Sunroom. Plenty of fruit trees are about as well as perennials. Electricity is extended to the chicken coups for ease. Storage C-cans stay, great for hay and grain. Privately located and surrounded by farms, this could be the spot for you! (id:50886)
Coldwell Banker Peter Benninger Realty
9 - Lot 18 Concession
Lake Of Bays, Ontario
Attention all Developers! Newly Severed Eight Residential Building Lots in Prime Baysville Location. Stately Lots ranging in size from 2 Acres to 24 Acres. Survey has been Completed. Driveway Permits have been Approved. Minutes to Town, Marina, Restaurants and Boutiques. Unique Opportunity to Develop on 54 Plus in Muskoka. (id:50886)
Royal LePage Lakes Of Muskoka Realty

