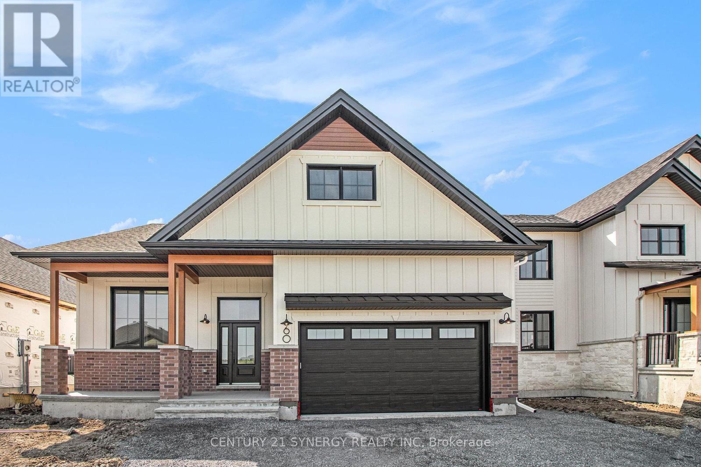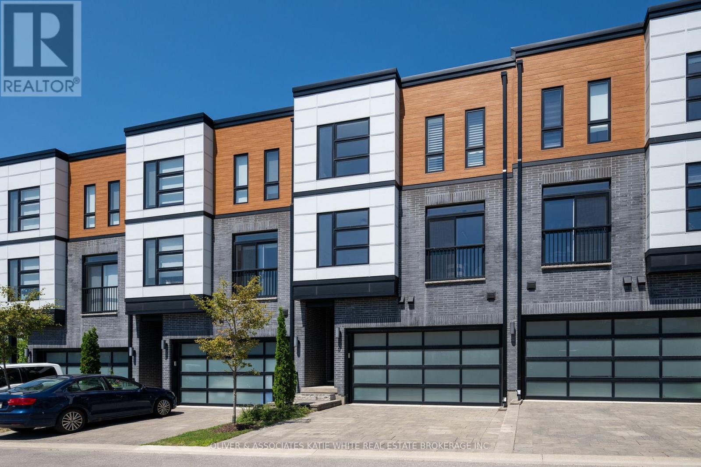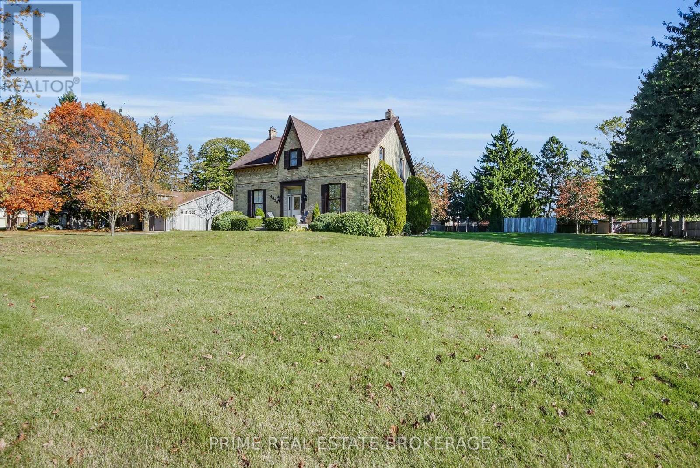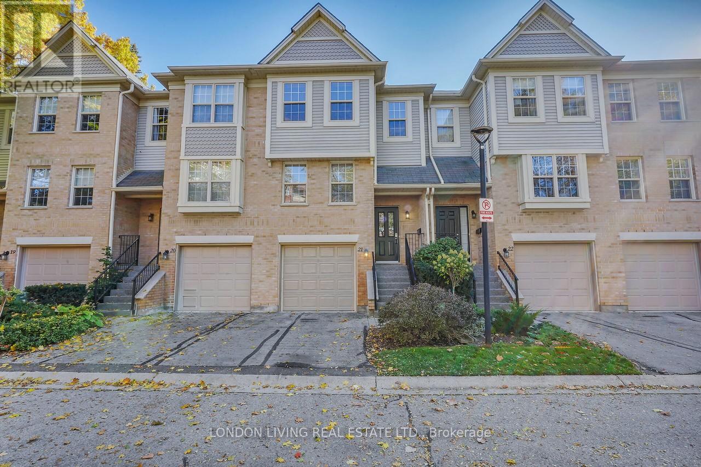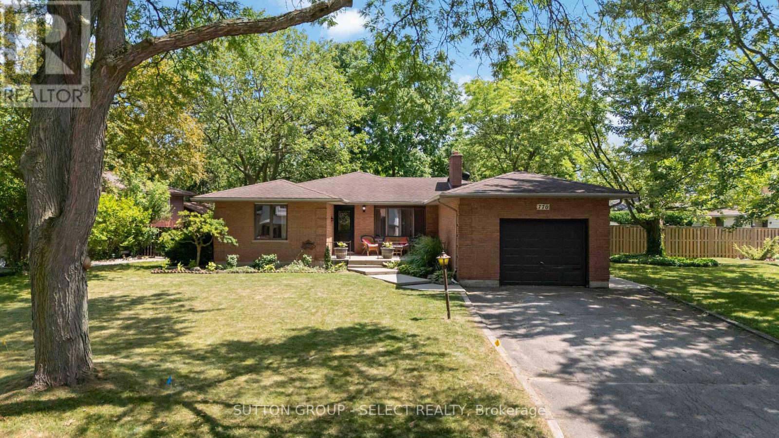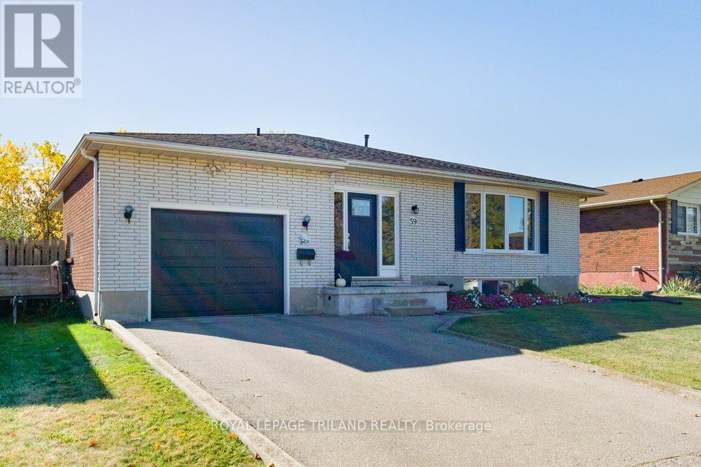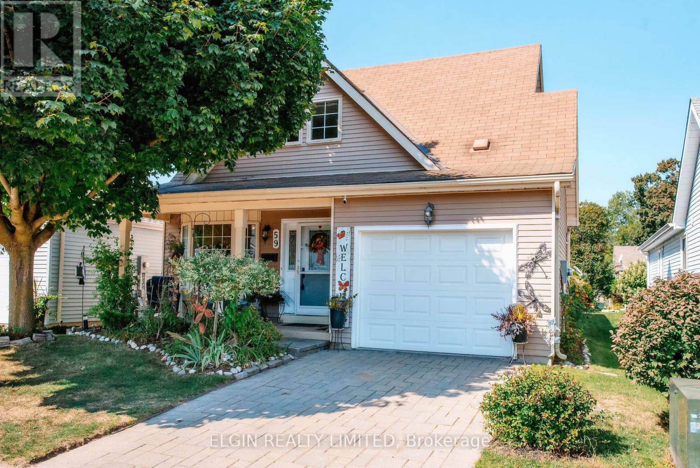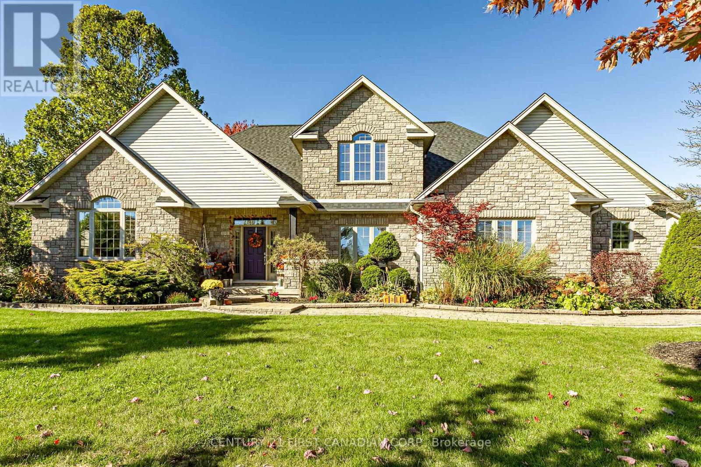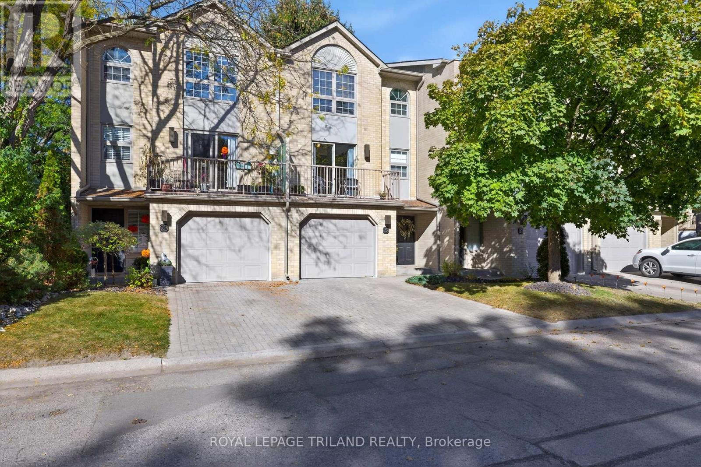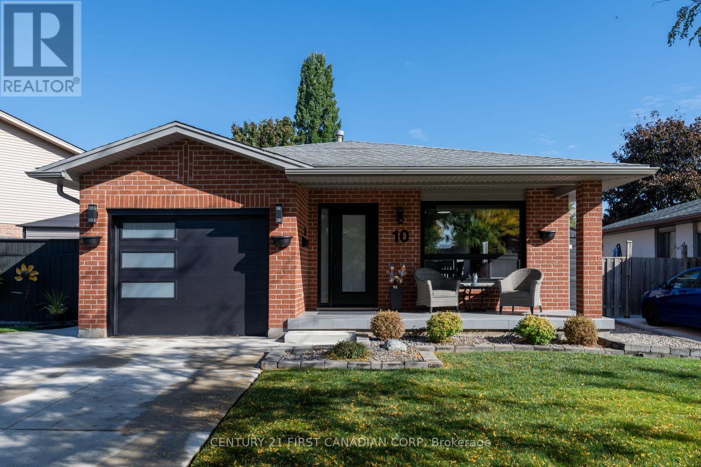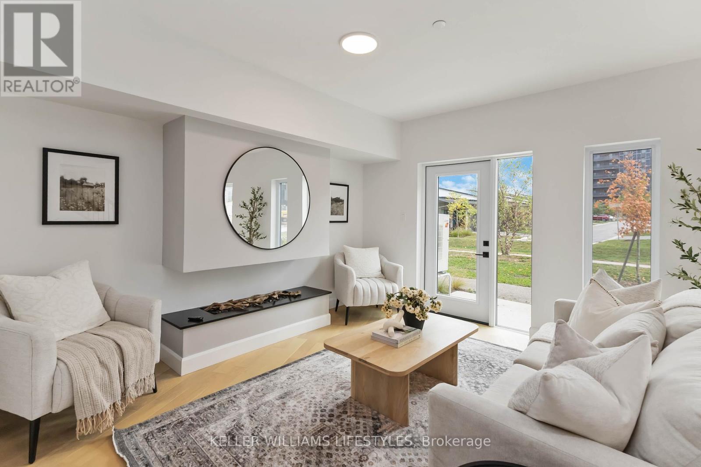Lot 00 Helen Street
North Stormont, Ontario
OPEN HOUSE HOSTED AT ~ 64 HELEN ~ SUN. NOV 6 @ 2-4pm. Welcome to the PIEDMONT. This stunning bungalow, to be built by a trusted local builder, is nestled in the charming new subdivision of Countryside Acres in the heart of Crysler. Offering 3 bedrooms and 2 bathrooms, this home is the perfect blend of style and function, designed to accommodate both relaxation and entertaining. With the option to choose between a modern or farmhouse exterior, you can customize the home to suit your personal taste. The interior boasts an open-concept living and dining area, creating a bright and airy space perfect for family gatherings and hosting friends. The primary includes a spacious closet and a private en-suite bathroom, while two additional bedrooms offer plenty of space for family, guests, or a home office. NO AC/APPLIANCES INCLUDED but comes standard with hardwood staircase from main to lower level and eavestrough. Flooring: Carpet Wall To Wall & Vinyl (id:50886)
Century 21 Synergy Realty Inc
30 Helen Street
North Stormont, Ontario
OPEN HOUSE HOSTED AT ~ 64 HELEN ~ SAT. NOV 29 @ 10am-12pm. Welcome to the BAROSSA. This beautiful new two-story home, to be built by a trusted local builder, in the new sub-divison of Countryside Acres in the heart of Crysler. With 3 spacious bedrooms and 2.5 baths, this home offers comfort, convenience, and modern living. The open-concept first floor is designed for seamless living, with a large living area flowing into a well-sized kitchen equipped with a large island perfect for casual dining. The dining area offers an ideal space for family meals, with easy access to a back patio, perfect for outdoor gatherings. Homebuyers have the option to personalize their home with either a sleek modern or cozy farmhouse exterior, ensuring it fits their unique style. Situated in a family-friendly neighborhood, this home offers the perfect blend of country charm and modern amenities. NO AC/APPLIANCES INCLUDED but comes standard with hardwood staircase from main to 2nd level and eavestrough. Flooring: Carpet Wall To Wall & Vinyl. (id:50886)
Century 21 Synergy Realty Inc
6 - 231 Callaway Road
London North, Ontario
Luxury townhome nestled in an exclusive enclave in the Upland's neighbourhood. Contemporary design and modern finishes throughout. Very spacious floor plan with tons of living space. The main level has inside entry from the double car garage, welcoming entrance foyer, bedroom (perfect for a home office) and guest bathroom. The second floor offers an open concept living space perfect for entertaining. Sparkling kitchen with island and breakfast bar that overlooks the dining area and great room with fireplace and sliding doors to balcony. Bonus separate den/small bedroom. Upper level features 2 generously-size bedrooms with large windows with beautiful views. Primary Suite that has a walk-in closet with built-in shelving, and ensuite bath with spacious glass walk-in shower and dual sink vanity. Convenient upper level laundry and access to private terrace. Finished basement area that offers an additional full bathroom. Snow removal and ground maintenance included in low monthly condo fee. Prime location near shopping centres, parks, walking trails, schools and golf course. Move-in-ready with quick possession available. (id:50886)
Oliver & Associates Katie White Real Estate Brokerage Inc.
4626 Colonel Talbot Street
London South, Ontario
A rare opportunity in the heart of Lambeth. Built in 1870, this timeless farmhouse sits on a beautiful estate lot of over an acre, surrounded by mature trees. The long driveway, double garage, and large outbuilding offer abundant space for parking, storage, or creative projects, while the inground pool and expansive yard provide a private outdoor retreat. Inside, you'll find three bedrooms plus a versatile unfinished room above the garage, an inspiring space for a future studio, home office, or fourth bedroom. Exposed brick accents and an original McClary's stove showcase the home's rich history and craftsmanship, offering the perfect canvas to blend old-world charm with modern design. This is more than a home, it's a chance to reimagine a piece of Lambeth history on one of the community's most sought-after estate lots. (id:50886)
Prime Real Estate Brokerage
21 - 30 Grand Avenue
London South, Ontario
Location, location, location! Situated in sought after Old South, just steps to Wortley Village. This 3 bedroom, 1.5 bath is nestled amongst the trees at the quietest part of the complex. This custom redesigned home will not disappoint the most discriminating buyer. From the inviting foyer to the updated kitchen with new cabinets and Cambia countertops. All bathrooms professionally renovated. Updated flooring and more. Sunlit living room to deck, lower level family room with walkout to private patio. Put this home at the top of your list. (id:50886)
London Living Real Estate Ltd.
770 Galloway Crescent
London South, Ontario
Welcome to 770 Galloway Crescent, an amazing 3+1 bedroom, 2 bathroom bungalow. Located on a mature, tree-lined crescent in one of London's most established and sought-after neighbourhoods, this updated residence offers a modernized main floor, featuring new flooring throughout, an updated kitchen, formal dining area, and a spacious family room addition with plenty of natural light. The upper level has three generously sized bedrooms and a refreshed full bath, while the partially finished lower level provides a versatile fourth bedroom or recreation space, complemented by a full bathroom. Numerous updates include upstairs flooring across the main floor, bathroom, doors, roof, furnace, central air conditioning, new back patio, and custom kitchen finishes. The property is wonderfully landscaped and has a fully fenced backyard that offers privacy with many mature trees. Conveniently located within walking distance to reputable schools, parks, shopping, and public transit. Schedule your private viewing today. (id:50886)
Sutton Group - Select Realty
59 Confederation Drive
St. Thomas, Ontario
Welcome to 59 Confederation drive, where Character meets charm! This two bedroom, two bathroom home offers a versatile space for the whole family to spread out. Featuring a welcoming, spacious foyer upon entry, a large kitchen, and a bright family room with great bay windows for natural light. Two bedrooms and a four piece bathroom as well as a great bonus room for office or hobby space complete the main level. Downstairs you'll have a unique, retro place to entertain, offering a wet bar, additional bathroom, storage space, and sauna room. (Sauna is not currently operational). Outside you'll find a well maintained yard, entirely fenced in to provide a safe place for the whole family to relax and play. Located close to Locke's Public School & Monsignor Morrison Catholic school, 1 Password Park, grocery stores, shopping malls, and only minutes away from future VW battery plant. This little gem offers so much character and won't last long! (id:50886)
Royal LePage Triland Realty
59 Wilkins Crescent
Tillsonburg, Ontario
Welcome to 59 Wilkins Crescent, a rare and thoughtfully designed bungaloft located in the sought-after Hickory Hills community of Tillsonburg. This delightful home offers the perfect balance of comfort, style, and functionality, making it ideal for both everyday living and entertaining. Step inside to a modern kitchen complete with a coffee bar, ample cupboard space, an induction stovetop, and stainless steel appliances, a dream setup for any culinary enthusiast. The main floor features a spacious primary bedroom with a private 3-piece ensuite, as well as an open concept flow throughout. With a total of three bedrooms and a versatile full-size loft, theres plenty of room for guests, a home office, or a cozy reading nook.The fully finished basement adds even more living space, offering endless possibilities for recreation or relaxation. Enjoy the inviting four-season sunroom the perfect spot to unwind with your morning coffee or host evening get-togethers, all while taking in the beauty of the changing seasons. Living in Hickory Hills means access to exclusive community amenities, including a recreation centre with a pool, hot tub, and clubhouse with many daily activities such as dances, games, and events, great for staying active and social. There are also lovely walking trails, perfect for peaceful morning strolls or evening walks. Located in the vibrant town of Tillsonburg, you'll enjoy a welcoming small-town atmosphere with all the conveniences and amenities, just minutes away. Additional highlights include an oversized single-car garage, flexible gas or electric hookups for the stove and laundry, new floors on main and lower levels, updated kitchen (2023) and a layout designed for easy, comfortable living. Current annual Hickory Hills Residents Association fee is $640 and a 1 time transfer fee of $2,000. Don't miss this opportunity to own a truly exceptional home in one of Tillsonburg's most desirable neighbourhoods! (id:50886)
Elgin Realty Limited
643179 Road 64 Road
Zorra, Ontario
First time offered for sale! Stunning 3224 custom built 2 storey home sits on 1.195 acres. Main floor offers soaring 2 storey ceilings in the foyer, living room and dining room with views of the countryside. Dining room has room for a large harvest table- perfect for hosting family and friend holidays and get togethers. Kitchen offers plenty of room for the avid chef with plenty of cupboards, wall pantry and movable island. Cupboards are beechwood with crown moulding, updated backsplash and tile floors. Main floor primary bedroom has large walk-in closet and 4 pc ensuite with separate corner tub. Laundry room is on the main floor for easy access. Upstairs has a loft area open to the main floor, 2 bedrooms and 4 pc bath and a second primary bedroom that's 26.6x21.4 ft that has custom wood walls and room for a sitting/reading nook plus your bedroom suite. The 1972 sq ft unfinished basement offers plenty of opportunities: basement walk up to garage can be future in-law suite. The rough-in in floor heat will make future heating a breeze. Outside has so many options for friends and family to enjoy: large patio, flagstone fire pit area plus the 29x27 detached shop has a large covered porch for the shade on hot summer days. Detached shop has in-floor heating, water, floor drain, with an 8' high x10 ft wide door. Attached garage is 30.6x27.7 ft (705 sq ft). Roof was replaced in 20', furnace 19'. Owned water heater and water softener. 200 amp panel plus a 220 option available. Central to London, Woodstock, Ingersoll, St. Mary's and Stratford and mins from the 401 for quick access to KW and Brantford. (id:50886)
Century 21 First Canadian Corp.
Century 21 First Canadian Corp
22 - 1399 Commissioners Road W
London South, Ontario
Welcome to this bright and inviting 3-bedroom, 2-bathroom townhouse condo with three levels of comfortable living all in the heart of Byron, offering a warm chalet-style vibe. Head up to the main level, where you'll find an open-concept living and dining area featuring hardwood flooring, fresh paint, and an electric fireplace. The updated kitchen boasts newer stainless steel appliances, while two separate balconies one off the kitchen and another off the living room offer perfect spots for your morning coffee or evening unwind. A convenient 2-piece bath completes this level. The upper floor includes three bedrooms and a4-piece bath, with the primary bedroom featuring a walk-in closet for added storage and comfort. The ground-level walkout leads to a cozy back patio, perfect for enjoying the quiet surroundings, while inside, a wood-burning fireplace adds warmth and charm. Additional highlights include a Lennox furnace (2019),A/C (2016), and an owned water heater (2019), plus an attached garage for added convenience. Ideally located within walking distance to Springbank Park, close to Boler Mountain, and near great schools and local amenities, this move-in-ready home combines warmth, style, and an unbeatable Byron location. Book your showing today! (id:50886)
Royal LePage Triland Realty
10 Danielle Crescent
London East, Ontario
First time on the market! This cherished 4-level backsplit has been lovingly cared for by its original owners and is filled with warmth, memories, and pride of ownership. From the moment you step inside, you'll feel the welcoming energy of a home thats been well-loved and thoughtfully maintained and updated over the years.The open-concept main level is perfect for family living and entertaining, with a bright and spacious flow between the kitchen, dining, and living areas. Upstairs, you'll find three generous bedrooms, including a primary suite with a convenient cheater ensuite.The lower level is made for additional family fun or relaxation, featuring a cozy family room, bar area, and space for family game nights or entertaining guests, plus a handy 3-piece bath. The basement offers a laundry area, workshop with plenty of storage, along with an insulated fruit cellar with ventilation ideal for extra storage or pantry space. Step outside to your private backyard retreat, complete with a deck and gazebo. The perfect spot to unwind, watch a show, or enjoy an evening with family and friends. Located in a friendly, family-oriented neighbourhood, close to East Park for endless outdoor fun, golf and the driving range. Shopping, schools, amenities and quick access to Highway 401. A truly special home, loved for many years and ready for the next family to create their own lasting memories. Updates: Furnace 2019, A/C 2019, Roof 2014, Windows 2008, Front window 2012, Exterior Vinyl Siding/Soffit/Facia/Eavestroughs 2014. Fruit Cellar drywalled and insulted with ventilation 2005. Front/Back doors and Garage Door 2022. Concrete Driveway 2022. Backyard Shed has hydro. (id:50886)
Century 21 First Canadian Corp
A110 - 2062 Lumen Drive
London South, Ontario
Welcome to A110 The Gooseberry at 2062 Lumen Drive in the award-winning EVE Park community. This BRAND NEW never occupied modern 2 bedroom, 2.5 bathroom home offers 1,519 square feet of thoughtfully designed living space across two levels, blending style, comfort, and sustainability. The main floor features a spacious open-concept layout with contemporary finishes, a bright kitchen and diningarea, and a versatile home office that suits todays lifestyle. Anchoring the living space is a super cool Optimyst fireplace, adding warmth, ambiance, and a modern touch. Upstairs, theprimary retreat boasts a walk-in closet, spa-inspired ensuite with an oversized vanity, and a private balcony with elevated views. Complete with a private ground floor entrance and personal stairway, this home combines the convenience of condo living with the feel of a townhome. Designed as a net-zero community, EVE Park offers a forward-thinking lifestyle with solar energy, shared green spaces, walking trails, and quick access to nearby schools, parks, and amenities. Experience living designed for the future, today. (id:50886)
Keller Williams Lifestyles

