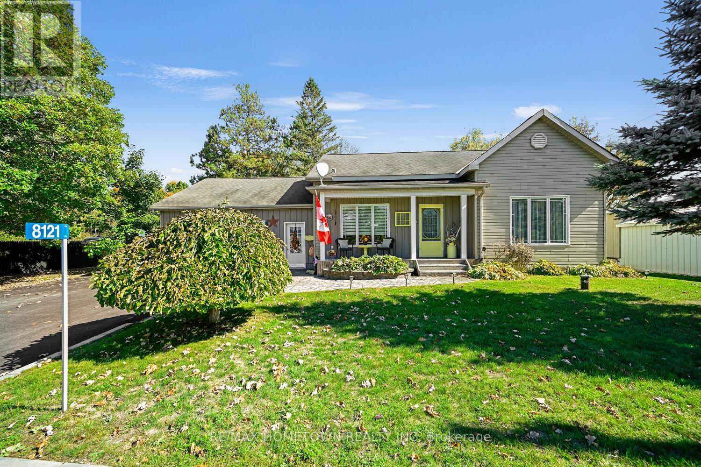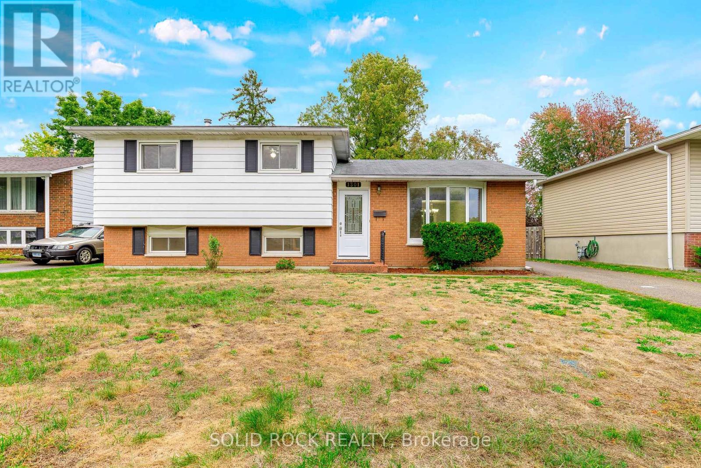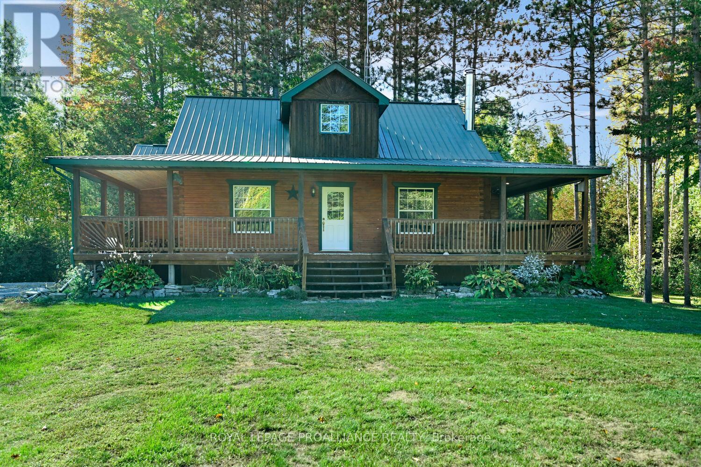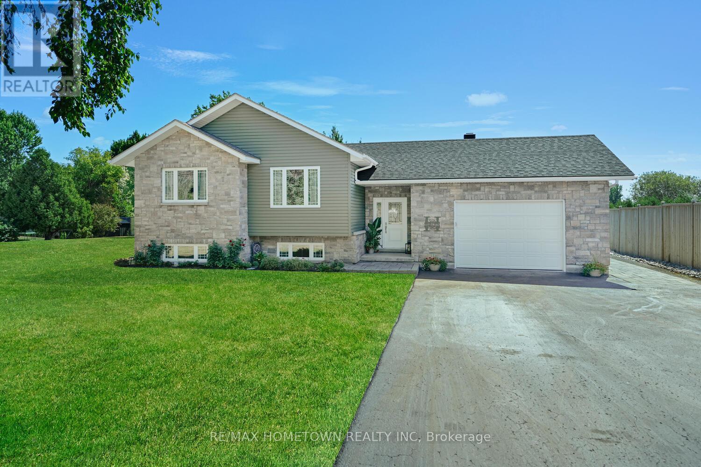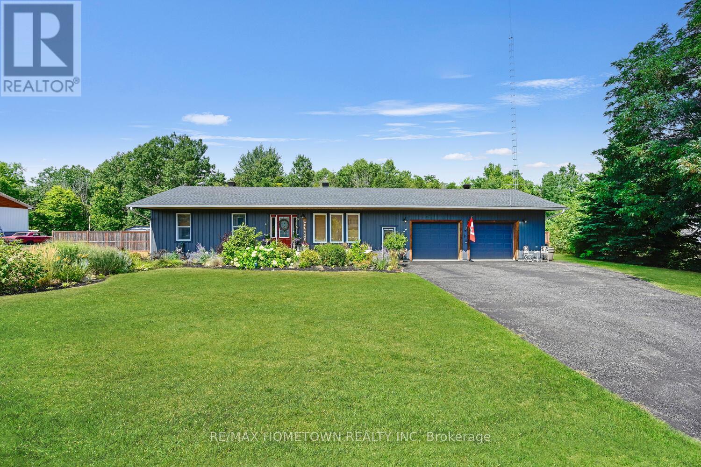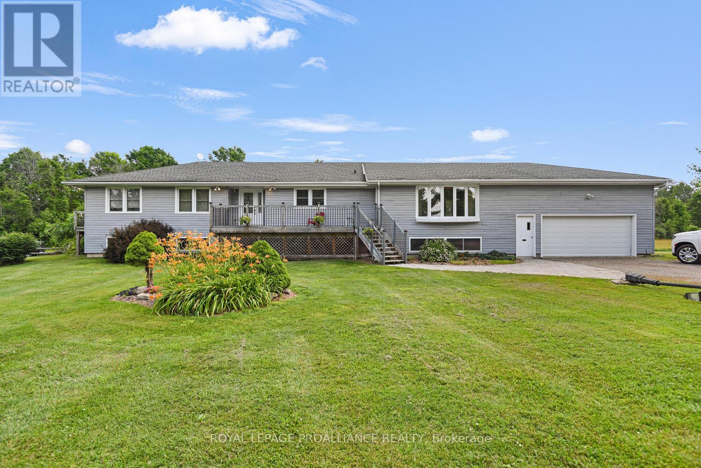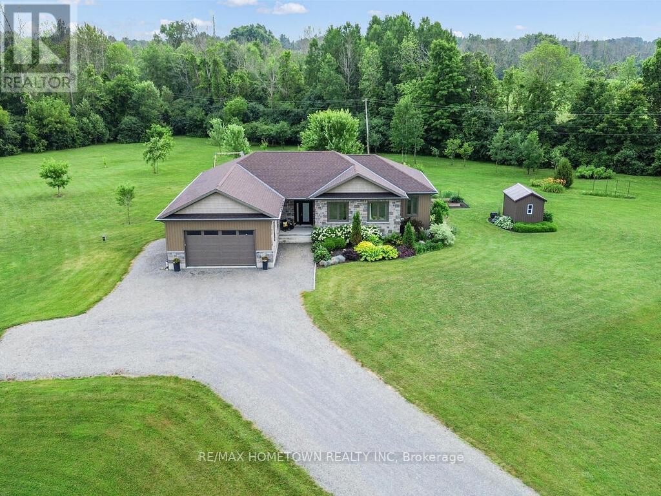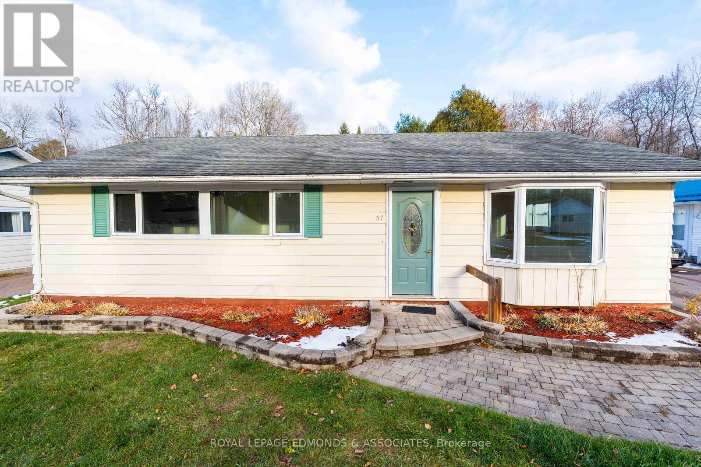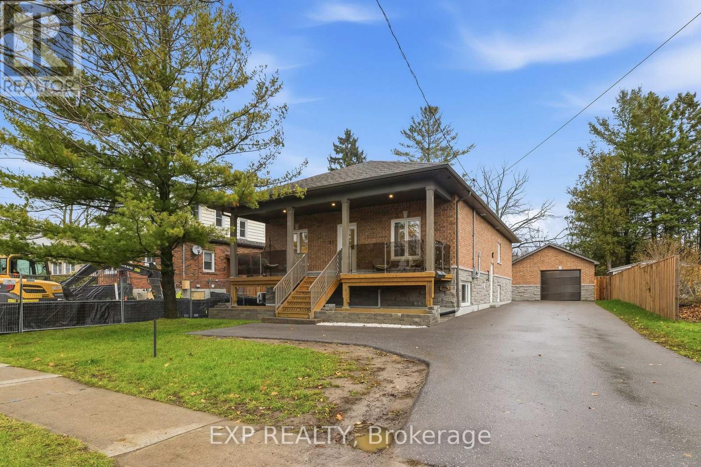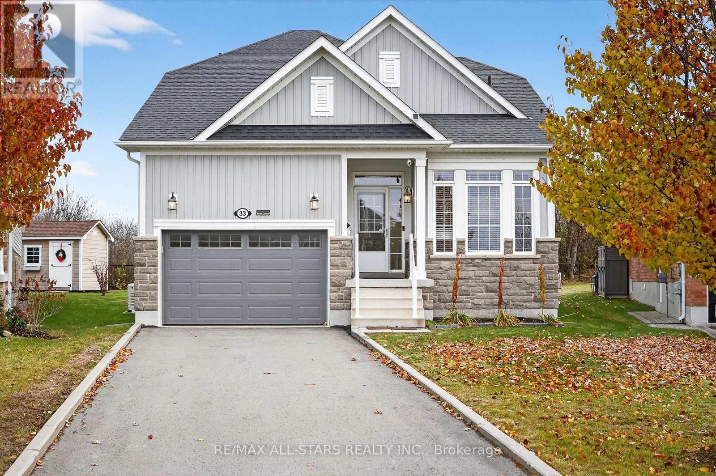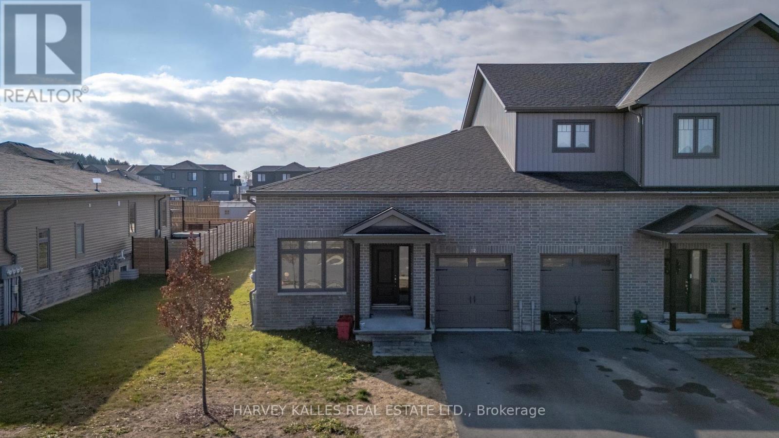8121 Main Street
Augusta, Ontario
Charming Bungalow in the Quaint Village of North Augusta - If you're looking for one-level living, this is the perfect home! Built in 2004, this 2-bedroom, 1-bath bungalow with an attached 1.5 garage, offers 1200+ sq ft, comfort, convenience, and character in the heart of North Augusta. Inviting Outdoor Space: Enjoy your morning coffee or evening drink on the welcoming front porch. Bright Open-Concept Layout: The kitchen, living, and dining areas flow seamlessly, making it easy to cook and entertain at the same time. Beautiful hardwood floors add warmth, while patio doors lead to a back deck for year-round BBQs and sunshine. Spacious Bedrooms: The west side of the home features the primary bedroom, a 4-piece bath with washer/dryer, and a second bedroom or hobby room filled with natural light. Attached 1.5-Car Garage: Provides inside entry, plus front and back man doors, with room for a workshop and storage. Extra Storage: A large utility shed keeps outdoor equipment organized, and the yard is just the right size for easy maintenance. An invisible dog fence makes it perfect for your furry friend. Community Perks: The village may be small, but its lively, with a ball diamond used all summer, a corner store with LCBO, and a local restaurant. Just a short drive to Brockville, Highway 401, Merrickville, or Kemptville. Don't miss this move-in ready gem book your showing today! (id:50886)
RE/MAX Hometown Realty Inc
1301 Alwington Street
Brockville, Ontario
Welcome to 1301 Alwington Street, where you can drop your bags, kick off your shoes, and just start living. Tucked into one of Brockville's most loved neighbourhoods, this updated side-split sits on a generous 55 x 125 foot lot on a quiet North End street, offering the perfect balance of modern comfort and family-friendly charm. Inside, the main floor is bright and inviting. The living room practically begs for quality time with the family, while the dining room is ready for Sunday dinners and birthday candles. The kitchen is bright and beautiful, with functional cabinetry, fresh counters, stainless-steel appliances, and a sunny backyard view that turns dish duty into a chance to daydream while keeping an eye on the kids as they play in the yard. Upstairs, three cozy bedrooms and a refreshed full bath offer a simple, stylish layout that keeps the family close. Head down to the lower level, and you'll find even more space: a finished family room perfect for movie nights, indoor play, or guests, plus a handy 2-piece bath, laundry area, and extra storage for hockey bags, holiday décor, and everything else that comes with busy family life. Fresh paint and new flooring throughout tie everything together, so you don't have to lift a finger (unless you want to). Outside, the backyard is made for play and relaxation. Whether it's kids chasing each other, pets exploring, or friends gathered for a BBQ, this space invites fun in every season. With forced-air gas heat, central air, municipal services, a long list of quality upgrades, and a quiet street close to schools, parks, and shopping, this home truly checks all the boxes. Turnkey, stylish, and nestled in a neighbourhood you're going to love, if you've been dreaming of a move-in-ready home where memories come easy, you've found your match. (id:50886)
Solid Rock Realty
9118 County 44 Road
Edwardsburgh/cardinal, Ontario
There is nothing more charming --or more romantic - than life in a log home. It embodies the true country living dream. This magnificent home is perfectly positioned well back from the road, nestled in nature, on a spectacular 4-acre lot. Picture yourself on the front verandah, sipping your morning coffee or unwinding in the evening, as you take in the peaceful surroundings.Step through the kitchen door into this gorgeous home and you will immediately be impressed by the open-concept layout. Vaulted ceilings soar overhead, amplifying the sense of space & filling the room with an airy, welcoming feel. The kitchen is thoughtfully designed w/ functionality in mind, offering ample cabinetry and generous counter space. It flows seamlessly into the area ideal for your dining table - perfect for everyday meals or gathering with friends.Warm wood finishes throughout evoke the charm of a simpler era, creating an inviting and timeless atmosphere.The living room, anchored by a cozy wood-burning fireplace, is sure to become the heart of the home a place where everyone naturally gathers to relax. The main level also features 3 bedrooms. The primary is generously sized & includes a large double closet. The additional 2 bedrooms are equally spacious, making them ideal for family, guests, or even a home office. A lovely 4-piece bathroom completes this level, offering excellent storage and a clean, classic design.The lower level is semi-finished, offering a fantastic opportunity for you to bring your own vision to life. There is a 3-piece bathroom in place - the shower is present and just needs to be installed along with storage and utility rooms. Whether you imagine a cozy family room, home gym, or hobby space, the groundwork is ready.The property itself is simply beautiful. Take a walk across the beautiful grounds and you'll feel the stress melt away. Adding even more value are the bonus outbuildings perfect for storage, workshops, or future projects. Hwy.416 is 5 min.away. (id:50886)
Royal LePage Proalliance Realty
2915 2nd Concession
Elizabethtown-Kitley, Ontario
Spacious Raised Bungalow with Pool on 2.6 Acres. This 1300+ sq ft raised bungalow checks all the boxes: 3 bedrooms, 2 bathrooms, an attached double garage (with man door and drive-through access), and a private in-ground pool, all set on a 2.6-acre lot just minutes from Brockville and Hwy 401.Built in 2016, this home offers modern curb appeal with a paved driveway and plenty of parking. Step into a large foyer that opens directly to the fenced backyard and pool area, perfect for summer entertaining. Upstairs, enjoy open-concept living where the kitchen, dining, and living spaces flow seamlessly together. The primary bedroom includes direct access to a Jack-and-Jill bathroom, which conveniently hosts the washer and dryer, adding functionality to this smart layout. Two additional bedrooms complete the main level. The family room located on the lower level offers space to relax and host during the colder months and stay cozy in the winter with a propane fireplace, featuring a 3-piece bathroom, laundry area, utility room, and plenty of storage. Spend your summers by the pool and enjoy the peace and privacy of country living with the convenience of nearby city access. (id:50886)
RE/MAX Hometown Realty Inc
6244 Sixth Concession
Augusta, Ontario
With 1200 sq ft on the main level plus a fully finished lower level, this bungalow offers space and flexibility for the whole family. Charming 3+2 Bedroom Bungalow with In-Law Suite Potential--Welcome to this move-in-ready bungalow, offering 3+2 bedrooms, 2 full baths, and a double attached oversized garage. Conveniently located just a short drive to Highway 401 and both Brockville and Prescott, this home offers excellent commuter access convenience while maintaining a quiet, family-friendly setting. As you arrive, pride of ownership and curb appeal are immediately evident. The welcoming front deck invites you inside, where you'll find a cozy living room featuring a modern accent wall with an electric fireplace. Just off the living room is the spacious eat-in kitchen, perfect for family meals and making memories. Down the hall, the main level offers a primary bedroom, two additional bedrooms, and a 4-piece bathroom. The entrance from the garage provides a practical foyer with a 3-piece bath, ideal for washing up before entering the home. The lower level boasts incredible versatility with a large family room, two bedrooms (one currently used as a gym and the other currently being used as the primary bedroom with a walk-in closet), plus laundry and utility space. A separate entrance from the garage provides easy potential for an in-law suite or rental income. Step outside to a fully fenced backyard, a safe and fun space for children and pets to play. This well-maintained bungalow offers comfort, functionality, and great potential, all in a prime location. Don't miss your chance to call it home! (id:50886)
RE/MAX Hometown Realty Inc
7079 County Road 44 Road
Edwardsburgh/cardinal, Ontario
Situated on County Road 44, this impressive circa-1971 walkout bungalow sits on 1.5 acres of beautifully treed property and delivers exceptional square footage on every level. Don't be intimidated by the home's 5 bedrooms and 3 bathrooms because its perfectly suited for growing, multi-generational, or blended families or anyone seeking a VERSITILE living space.Step into a welcoming foyer with abundant closet space for all your outerwear needs. At the heart of the home lies a chefs dream kitchen, featuring Corian countertops, extensive cabinetry, & a cozy built-in corner breakfast nook for casual dining.The formal living & dining rooms stand side by side, showcasing gleaming hardwood floors and a warm electric fireplace insert in the living room. Designed for entertaining, these spaces flow seamlessly onto an expansive, corner-to-corner back deck ideal for hosting summer gatherings or simply enjoying the peaceful surroundings.The main level highlights a truly impressive primary suite w/ a walk-in closet, ensuite bathroom, and main-floor laundry. Step directly from this serene retreat onto a private section of the back deck an inviting spot to unwind in the evening breeze. Three additional spacious bedrooms share a beautifully updated 4-piece bathroom with double sinks, streamlining busy mornings.The lower level with its convenient walkout offers endless possibilities. A massive family room provides the perfect setting for a media area, playroom, or relaxed hangout. This level also includes a full 4-pc bathroom, a 2nd kitchen (ideal for an in-law suite, multi-generational living, or income potential), & 3 generously sized bedrooms. A utility room, dedicated storage space, and inside entry to the garage add to the practicality of this floor.Designed for flexibility, this home can function as one expansive residence or two self-contained units making it an outstanding opportunity for today's diverse living needs. Positioned minutes away from hwy 416 for easy commutes. (id:50886)
Royal LePage Proalliance Realty
9145 County Road 6 Road
Augusta, Ontario
Whether you are growing your family or settling into your empty-nester years, this home and location fit the lifestyle. A large foyer welcomes you into this bright and spacious 1,560 sq ft custom-built bungalow set on 2.3 acres with an energy-efficient ICF foundation. You are only a 10-minute drive to Brockville and the 401.Natural light fills every corner thanks to large windows that brighten both the upper and lower levels. The main living area has an open layout with a generous living room centered around a cozy gas fireplace, perfect for winter evenings. The sleek and functional kitchen opens to the living room and to a large back deck through patio doors, so outdoor living is simple and inviting. Enjoy summer days by the pool. There is plenty of space for kids or grandkids, room for a swing set, and lots of privacy for relaxing or entertaining. The primary bedroom includes a his and hers closet area and a private 3-piece ensuite. Two additional bedrooms and a full main bath complete the main floor. A spacious mudroom and laundry area with a 2-piece bath connects directly to the garage, the covered side deck, and the back deck for practical everyday access. The lower level has excellent potential, with room to easily add a fourth bedroom, a fourth bathroom, and a large family room. You also get a separate utility and storage area. The attached garage includes a side door for easy machinery access. For those who love the outdoors, the property offers raised garden beds and a storage shed. Book your showing today. (id:50886)
RE/MAX Hometown Realty Inc
57 Beach Avenue
Deep River, Ontario
Discover the kind of home that instantly feels right. Set on one easy-living level and surrounded by peaceful, no-rear-neighbour privacy, this inviting property blends comfort, space, and versatility in a location that puts everything you need within reach. From the moment you step into the spacious foyer, the home opens up with warmth and possibility. To your left, three generously sized bedrooms offer room to grow, relax, and personalize. To your right, sunlight fills the welcoming living room, creating a perfect everyday gathering space that flows seamlessly into the bright, functional kitchen. Just beyond the kitchen, convenience is built in: a utility area with laundry, a handy 2-piece bath, and direct access to the side entrance with an accessible ramp. This leads you into a surprisingly spacious bonus living room-ideal for movie nights, hobbies, or hosting guests. Slide open the doors and enjoy the wraparound ground-level deck, where morning coffee, BBQ evenings, and easy outdoor living become part of your everyday routine. Another set of sliding doors brings you to a charming three-season sunroom-your personal retreat for reading, lounging, or simply enjoying the view. Connected to it is a heated workshop/office, giving you extra space for creativity, productivity, or storage. Outside, the home continues to impress with its flower beds, garage with shared driveway, and tranquil setting. Inside, forced-air heating, central air, and supplementary baseboard heaters keep you comfortable all year long. This isn't just a home-it's a lifestyle. Walk to the beach. Walk to town. Enjoy nearby parks, schools, healthcare, and community conveniences. Whether you're looking for accessibility, space, or simply a place that feels good the moment you arrive, this home delivers. (id:50886)
Royal LePage Edmonds & Associates
21 Hope Street N
Port Hope, Ontario
Centrally located, this Stunning Legal Duplex built Brand New in 2022 is positioned perfectly to enjoy everything Port Hope. Catering to buyers on almost every level with ample opportunity and possibilities - 21 Hope Street North is sure not to disappoint! 2 pristinely finished levels that each possess their own wow factor. The upper main floor features 3 total bedrooms, a brilliantly designed primary suite with huge walk-in closet and elegant custom 3-piece ensuite, a second full 4-piece bathroom, big and bright stunning open concept kitchen, living and dining spaces. Stone counters, oversized ceilings, custom backsplash, large sit-up peninsula, hardwood flooring, walkout to private backyard oasis and more. Downstairs this unit provides a grand recreation/games/family room with oversized 9' ceilings, laundry and ample storage-utility area. The immaculate self-contained lower level features a well laid out one bedroom suite with its own wow factor. Complete with a quartz counter kitchen, appliances, 4-piece bathroom, spacious living room, and its own laundry. Perfect for multi-generational living, secondary income, investment property, short- or long-term rental or simply combine and use as one amazing family dwelling. Both units have had great success on the short-term rental market. Lower-level generates just over $3000 a month on average. Use this revenue as supplemental income while you enjoy the wonderful main floor - Options, options, options. Rarely found, wonderful private lot that is over 200' deep and where a lifetime of memories can be created. Walking distance to Trinity College School, World Famous - Olympus Burger & Atelier on john, Historic & Storied Downtown, Lake Ontario, Beaches, Ganaraska River, Parks, Schools, Trails and moments from Cobourg, Rice Lake, Ganaraska Trails, and so Much More. Rare opportunity presents itself with this listing - Do Not Miss Out. (id:50886)
Exp Realty
543 Howden Street
Peterborough, Ontario
Welcome to 543 Howden St, your chance to get into an attractive, solid south-end brick bungalow on a quiet, tree-lined street. Bright, freshly painted, and move-in ready, this 3+1 bedroom home features a sun-filled bay window, a comfortable main-floor layout, and a fenced yard ideal for pets or little ones. Downstairs, the versatile rec room, extra bedroom, and convenient side entrance give you flexibility, whether you're thinking in-law potential, guest space, or future opportunities. It's a cozy, well-kept home with room to grow and endless ways to make it your own. And the location is hard to beat: just minutes to Costco, Lansdowne Place, groceries, parks, arenas, and the Otonabee River. Whether you're a first-time buyer or someone looking for easy, manageable living with upside, this south-end gem won't last long. (id:50886)
Royal LePage Proalliance Realty
33 Deacon Crescent
Kawartha Lakes, Ontario
Discover this beautifully designed 3-bedroom + den, 3-bathroom home perfectly situated on a family-oriented street in one of Lindsay's most desired communities. This property offers the rare combination of backing onto the golf course while still maintaining a wonderful sense of privacy. Enjoy being just steps from the river, scenic walking trails, and Lindsay's renowned Logie Park-a prime location for those who love nature, recreation, and convenience. Inside, the main floor welcomes you with vaulted ceilings and an open-concept layout that seamlessly blends the kitchen, dining area, and Great Room. A cozy gas fireplace anchors the living space, which opens to the impressive second-floor loft showcasing wrought-iron picket railings. The main floor primary bedroom features a spacious walk-in closet and a private ensuite bath. You'll also find a convenient den and a well-placed laundry area on this level. The upper loft offers two additional bedrooms and a full bathroom, ideal for family or guests .Below, an expansive 1100+ sq. ft. unfinished basement awaits your finishing touches, providing endless potential for additional living space, a recreation room. This home has numerous features throughout, including espresso-stained oak hardwood floors, tile in the foyer and all bathrooms, elegant crown mouldings, and a modern kitchen with two-tone cabinetry, quartz countertops, and under-cabinet lighting. There is also direct entry from the home to the garage for added convenience. House is fully wired with a generac generator to run the whole house. (id:50886)
RE/MAX All-Stars Realty Inc.
12 Allen Street
Prince Edward County, Ontario
Welcome to easy, stylish living in one of Picton's most desirable neighbourhoods - West Meadows. This 4-year-old end-unit townhouse offers the perfect blend of modern convenience, quality craftsmanship, and an unbeatable location. Step inside to a bright, open-concept main living space featuring high-end finishes throughout. With 2 bedrooms and 2 bathrooms, main-floor laundry, and an insulated 1-car garage, this home is thoughtfully designed forcomfort and functionality. The full-height unfinished basement with a roughed-in bathroom provides endless possibility - finish it to suit your needs or enjoy the extra storage space asis. Relax on the covered front porch, entertain on the back deck, or enjoy the partially fenced backyard that offers both privacy and room to garden or play. Located steps from the MillenniumTrail and just a short walk to downtown Picton, you'll have easy access to all the restaurants, shops, wineries, and experiences that make Prince Edward County so special. Best of all, this townhouse is offered at a price lower than the original purchase price - an exceptional value in a sought-after community. Come take a look - you won't want to miss this opportunity! (id:50886)
Harvey Kalles Real Estate Ltd.

