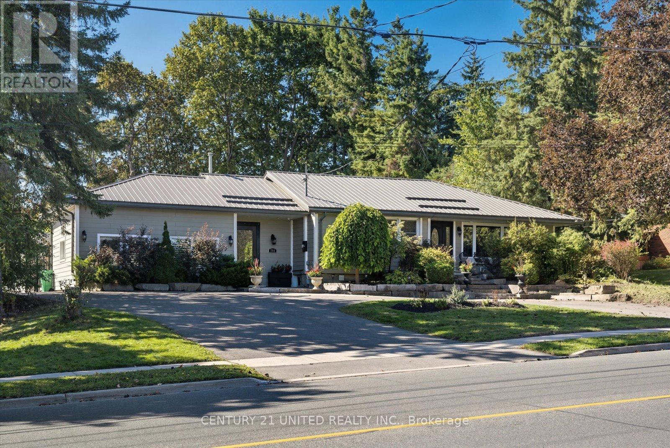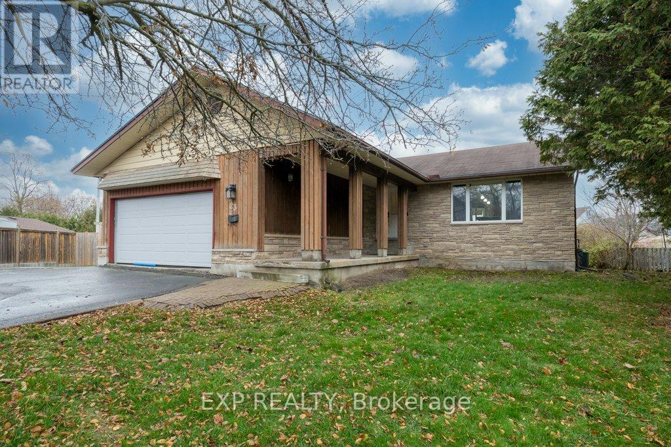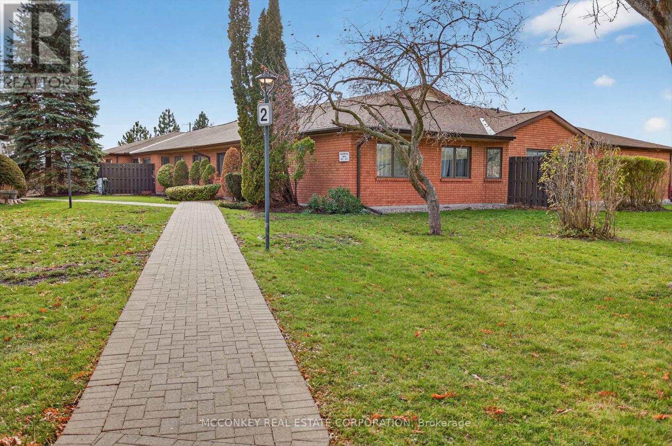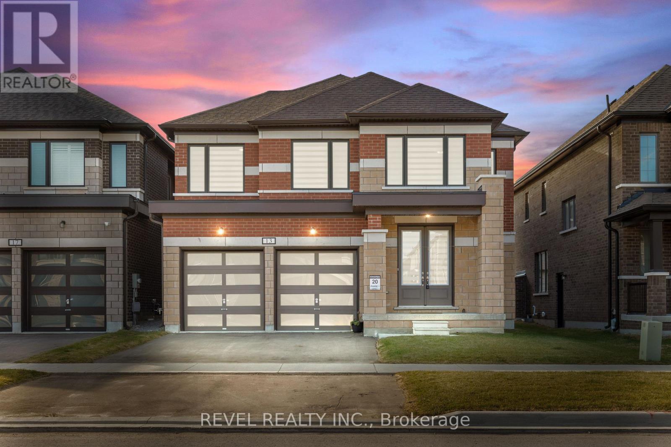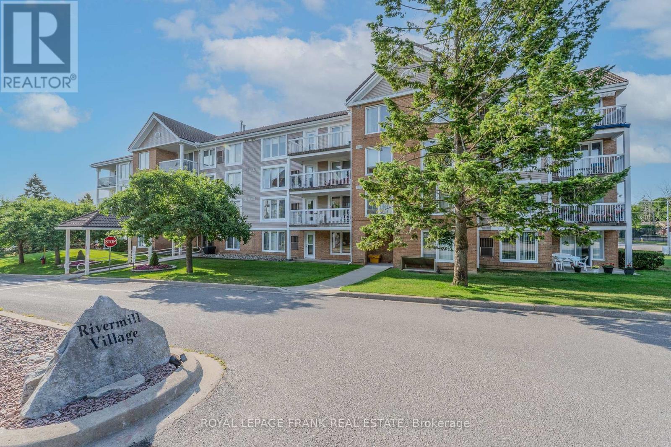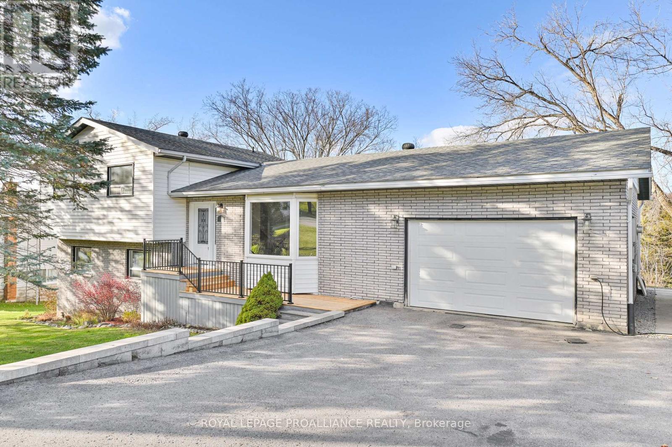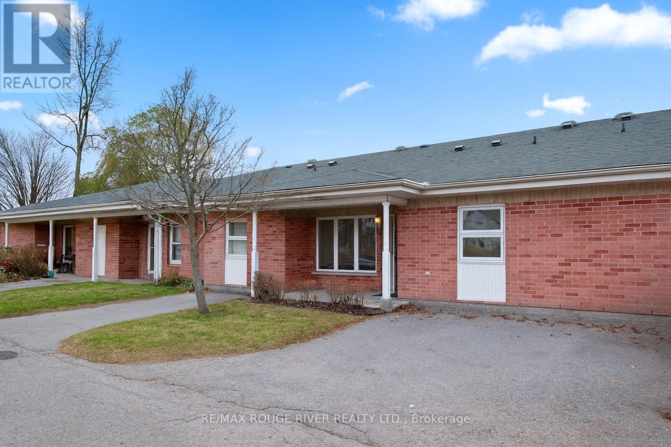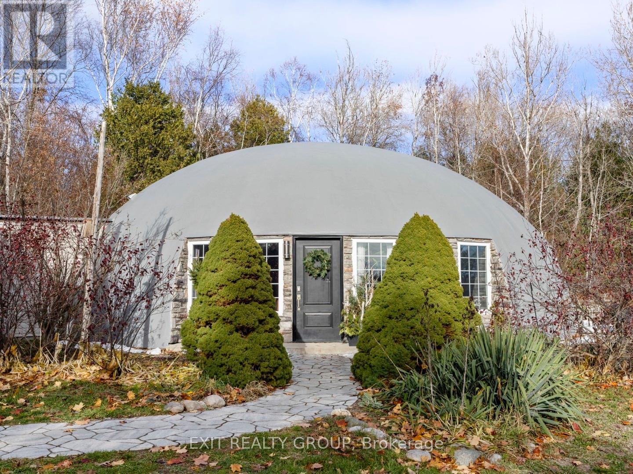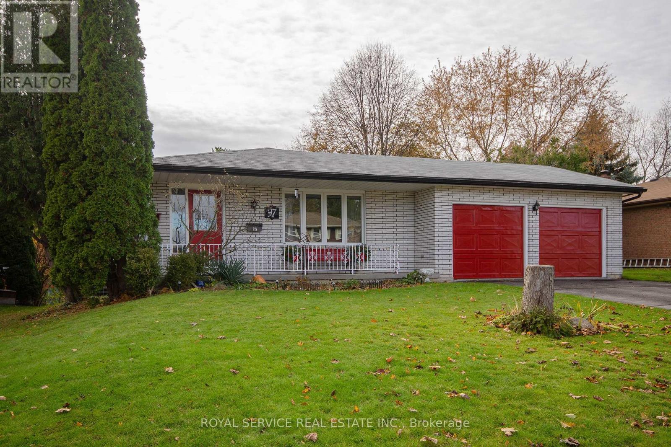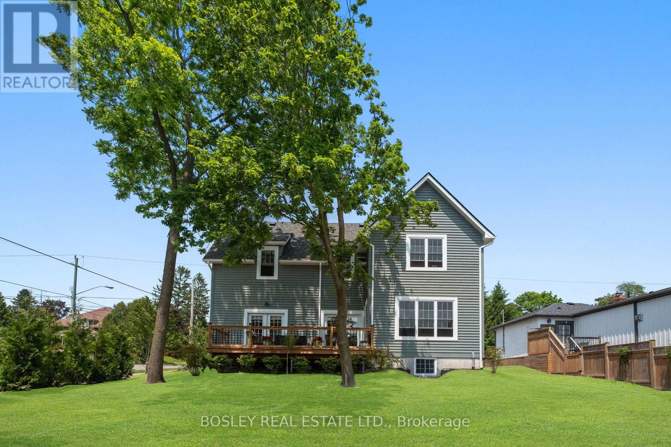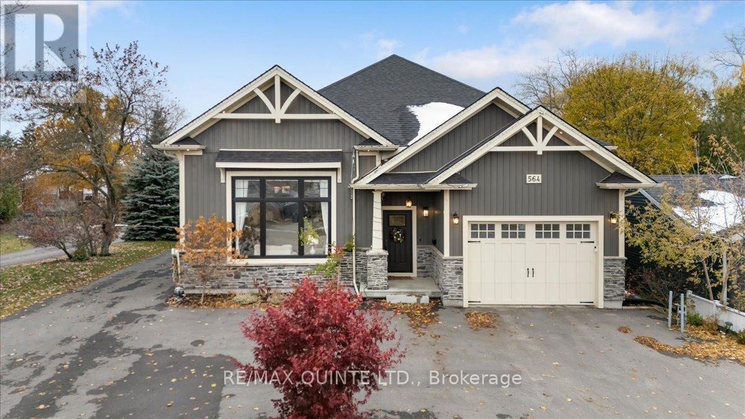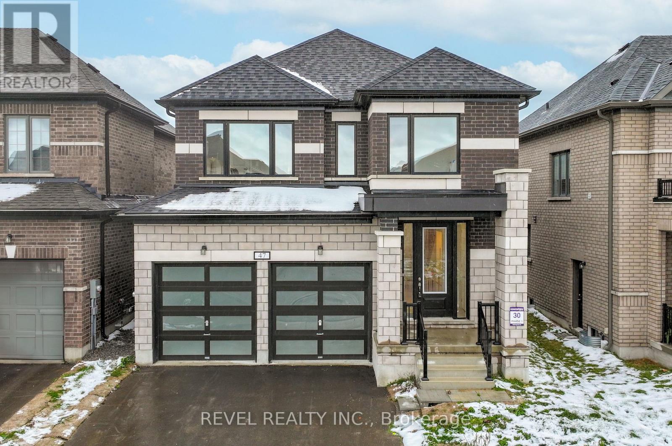749 Spillsbury Drive
Peterborough, Ontario
START PACKING! Welcome to 749 Spillsbury Drive, a one-of-a-kind West End bungalow on nearly half an acre of landscaped property. The perfect blend of work, play, and family living! Step inside and prepare to be amazed. With 2+2 bedrooms and 3 renovated bathrooms, this home is far more than meets the eye. The open-concept layout is anchored by a striking 4-way gas fireplace, ideal for both everyday living and entertaining. At its heart, the massive 600+ sq. ft. kitchen with soaring curved ceilings is an entertainers dream, built to impress and designed for connection. The primary suite offers a private retreat with walk-in closet and spa-inspired ensuite. A versatile bedroom with private entrance is perfect for a home office, studio, or guest suite. Downstairs, a large recreation room pairs with a luxurious bathroom featuring rain shower and jet tub for ultimate relaxation. Outside, the lifestyle continues with a fully paved moon-shaped driveway, alley access, and back parking for all. The 969 sq. ft. heated and cooled detached garage is the ultimate man cave, workshop, or creative space. An additional heated/cooled outbuilding (currently a gym) adds even more versatility. Multiple patios provide great gathering spots, while the expansive yard offers play and tranquility. A steel roof, newer furnace, and A/C (2021, installed 2023) ensure peace of mind. Close to schools, trails, shopping, and amenities, this home delivers not just space, but lifestyle. 749 Spillsbury is a rare find: upgrades, endless versatility, and unbeatable curb appeal. THIS IS THE ONE! (id:50886)
Century 21 United Realty Inc.
23 Panelas Crescent
Quinte West, Ontario
Looking for a beyond spacious bungalow in a family-friendly Trenton neighbourhood, loaded with potential and priced to sell? Offering over 1,500 sq ft on the main level plus a full basement with multiple bonus spaces, this home is ideal for first-time buyers, investors, or families looking to grow into more space. The star of the home is the beautifully updated kitchen, featuring rich cabinetry, stainless steel appliances, a massive island with seating, upgraded countertops, and plenty of prep & storage space. It's the perfect hub for entertaining, cooking, and family gatherings. The main floor includes 3 bedrooms, a bright living room, a dining area, a laundry room, a sunroom overlooking the yard, and a 4pc bath. The layout offers great flow and opportunity to modernize and personalize. The basement level adds tremendous value with multiple finished rooms, including a large rec room, family room, bar area, bonus rooms, storage, cold room, and a 3pc bath ready to be hooked up. Whether you envision an in-law setup, a teen hangout, a home gym, or a rental suite, the flexibility here is unbeatable. Outside, enjoy a private yard, double garage, and a welcoming front porch. Located close to CFB Trenton, schools, shopping, parks, and amenities. With an incredible kitchen already done for you and endless potential throughout, this is your chance to build equity quickly. Homes at this price with this much space do not last. (id:50886)
Exp Realty
26 - 36 Champlain Crescent
Peterborough, Ontario
Experience a serene lifestyle in a prime location, with proximity to Trent University and the Peterborough Zoo. This stunning end unit condo boasts southern exposure, two beautifully appointed bedrooms, and two fully renovated bathrooms, beautiful 3 pc wheelchair accessible & flashy 4 pc en-suite from primary bedroom, plus large walk in closet. One bathroom features a walk-in shower, while the other boasts a relaxing Jacuzzi tub. The spacious living space is bright and airy, with an open dining area & living room that leads out to a private garden oasis. The property is situated in a mature and quiet neighborhood, surrounded by lovely green spaces and treed grounds. With nothing left to do but unwind, this one-level condo is the epitome of peaceful living. Notable upgrades include granite countertops, new flooring throughout, a three-year-old dishwasher, pot lights, and blinds. A parking space is conveniently located near the building, with a third spot available for a fee. All amenities are only a short drive away. (id:50886)
Mcconkey Real Estate Corporation
13 Corley Street
Kawartha Lakes, Ontario
Welcome to 13 Corley. This newer Kingsmen built home offers a bright, spacious layout with a grand front foyer and open staircase. The main level features an open-concept kitchen, living, and dining area, including an eat-in kitchen with island and clear sightlines to the cozy living room fireplace. Upstairs offers four bedrooms, including a generous primary suite with two walk-in closets and a full en-suite. Convenient upper-level laundry and abundant natural light throughout. The unspoiled basement provides excellent potential for a future rec room, home gym, or additional living space. Complete with a double attached garage and paved driveway. Located within walking distance to schools, parks, hospital, and shopping. (id:50886)
Revel Realty Inc.
308 - 50 Rivermill Boulevard
Kawartha Lakes, Ontario
Your Dream Condo & Waterfront Resort Awaits: Offering Spectacular Views Overlooking the River & Lagoon + Unbeatable Amenities. Experience the ultimate in turnkey freedom with this perfectly positioned 1135 Sq. Ft. corner unit. Watch the boats glide by & soak up the constant panorama of the seasons through large picture windows. Includes 2 large bedrooms (lux- sized, self-contained primary suite w/ upgraded en-suite) & a second 4pc with tub. Spacious ceramic tiled kitchen with recessed ceiling & bright, picture-windowed breakfast nook. Bring your patio furniture & plants to relax on the balcony. Underground heated parking, locker & workshop. Indoor pool, tennis courts, on-site boat docking, RV parking & an amazing historic clubhouse. Pet friendly too! Walking, running, & cycling trails along the river. A great place to enjoy the waterway next summer... (id:50886)
Royal LePage Frank Real Estate
45 Concession Street E
Trent Hills, Ontario
Experience small-town charm and everyday comfort in this beautifully maintained 3-bedroom, 2-bath home tucked away on a quiet street in the heart of Warkworth. Surrounded by nature on a peaceful half-acre lot with a gentle stream running through the backyard, this home offers a wonderful blend of relaxation and convenience. Enjoy bright, open-concept living on the main floor with a spacious kitchen, dining, and living area-perfect for family gatherings or casual entertaining. Upstairs, three generous bedrooms with pristine original hardwood floors and a stylishly updated bath provide cozy spaces for everyone. The lower level offers a warm and welcoming family room with a refreshed fireplace, a second full bath, and a walkout to your private outdoor retreat. With a 1.5-car attached garage, mature landscaping, and all the village's beloved cafs, shops, and boutiques just a short stroll away, this home invites you to slow down and truly enjoy the Warkworth lifestyle. (id:50886)
Royal LePage Proalliance Realty
8 - 225 Spencer Street E
Cobourg, Ontario
Welcome to this refreshed one-bedroom, one-bathroom condo offering true one-level living in a quiet, well-maintained community. Ideally positioned within walking distance of the Cobourg Community Centre, No Frills, nearby parks, and a full range of amenities, the location supports a low-maintenance, car-optional lifestyle-though ease of parking is a standout feature, with your spot located directly out front.The interior has been thoughtfully transformed. Fresh paint carries throughout the home, complementing a redesigned kitchen with new quartz countertops, a new sink, modern ceramic tile, and professionally painted cabinetry finished with updated hardware. All appliances are brand new and unused. The bathroom has been completed with a new vanity, flooring, and toilet. The bedroom features new carpet for added comfort, and updated baseboard heaters improve efficiency. Move-in ready and surrounded by quiet neighbours, this condo is an excellent option for anyone seeking affordable living, enhanced mobility, and the simplicity of a well-cared-for space. Affordable maintenance fees keep ongoing costs manageable, making this a smart and comfortable place to call home. (id:50886)
RE/MAX Rouge River Realty Ltd.
153 Smith Road
Cramahe, Ontario
A rare architectural offering in Northumberland - this monolithic dome bungaloft blends innovative structural engineering, sustainable design, and elevated modern living across a private 3-acre setting with a serene pond. Designed for those who appreciate exceptional build quality and future-forward living, this insulated concrete home delivers unmatched energy efficiency, passive-solar performance, and remarkable year-round comfort. Inside, natural light accentuates the home's organic curvature and soaring volume, highlighted by 18-ft peak ceilings that create an airy, gallery-like ambiance. The main level offers 3 bedrooms and open-concept living anchored by radiant electric heating, polished concrete floors, and tranquil views of the surrounding landscape. A sculptural circular staircase leads to a 400 sq.ft. loft with half bath - perfect as a studio, private office, wellness space, or guest retreat. Engineered to surpass conventional standards, the monolithic dome structure is renowned for extreme durability and disaster resistance, offering peace of mind through superior strength, energy performance, and low-maintenance longevity. This home stands as a modern sanctuary - quiet, stable, and naturally temperate in every season. Outdoors, enjoy a peaceful connection to nature with mature trees, sweeping sky views, and a picturesque pond - an ideal landscape for wellness living, hobby homesteading, or simply unwinding in a private country setting. Perfectly located minutes to amenities, commuter routes, and Prince Edward County wine country. A truly extraordinary opportunity to own one of the region's most unique and enduring homes - where innovative architecture meets warm, minimalist luxury and quiet rural elegance. (id:50886)
Exit Realty Group
97 Centennial Drive
Port Hope, Ontario
A well maintained brick bungalow on a lovely private lot. A classic main floor plan has a large living/dining area, an eat-in kitchen, 2 full baths and 2 bedrooms. Originally, a 3 bedroom layout, the Primary bedroom was enlarged with a dressing/sitting room but easily converted back if desired. Hardwood and ceramic flooring throughout. The finished lower walk-out level has a large laundry room, a third full bath, a workshop and a lovely bright family room which walks out to the extensively landscaped, very private yard with a patio and pond. Well kept and updated with newer windows (7-8 yrs) and shingles (10 yrs) (id:50886)
Royal Service Real Estate Inc.
161 Bruton Street
Port Hope, Ontario
Discover this beautifully crafted 3-bedroom, 2.5-bathroom home that seamlessly blends modern style with thoughtful functionality. Step into a bright, open-concept living space featuring a bespoke custom kitchen, soaring 9-foot ceilings on the main floor, and large windows that flood the home with natural light.The unfinished basement presents exceptional potential, complete with insulation, electrical work, and a rough-in for a 3-piece bathroom, allowing you to envision extra bedrooms, a family room, or a guest suite.At the rear of the property, you'll find a detached garage accessed via a municipal lane. This space includes a heated room with a Panasonic heat pump providing both heating and air conditioning, along with a staircase leading to an upper level, perfect for conversion into a home office, studio, or guest loft. With new water and sewer connections, including a sewage pump linking the garage to the main house, it's ready for a variety of creative uses.Additional features include a new Generac 18 kW whole home generator, an electric garage door opener, and 100% LED lighting throughout the property. The home is situated on a mature treed lot, located in the heart of historic Port Hope, just a short walk from downtown shops, restaurants, and the iconic Capitol Theatre, immersing you in the town's vibrant cultural scene.If you're looking for a stylish new home with room to grow, this thoughtfully designed property offers both modern conveniences and endless possibilities. (id:50886)
Bosley Real Estate Ltd.
564 Sidney Street
Belleville, Ontario
564 Sidney Street, Belleville gives you Modern Comfort Meets Smart Investment Potential. Built just 6 years ago, this stylish and well-crafted home combines modern design with flexible living options, ideal for families, investors, or those seeking a multi-generational layout. Perfectly located in Belleville's north end, you're just minutes from the Quinte Mall, schools, parks, and everyday amenities. Step inside to an open, airy layout highlighted by cathedral ceilings, large windows, and abundant natural light. The living area features a dynamic space for cozy evenings, while automated blinds on the front windows and patio doors add a touch of everyday luxury. The spacious kitchen shines with granite counters, modern cabinetry, and a large island that's perfect for gathering with family and friends with automated blinds to the patio doors and deck. The primary suite offers a peaceful retreat with a walk-in closet and private ensuite, while the additional bedrooms are ideal for guests, kids, or a home office. The versatile back-split layout creates a sense of flow and connection, blending comfort with style. The walk-up basement is awaiting your creative juices, and offers incredible potential for a games room, exercise area, or extra bedrooms and washroom. With high ceilings, natural light, and a separate entrance, it's also a great option for an in-law suite or income-generating unit. Enjoy summer evenings on your back deck overlooking the fair-sized backyard, or take advantage of the attached single-car garage for added convenience. Skip the wait for new construction. 564 Sidney Street delivers quality, location, and future potential all in one beautiful move-in-ready package. (id:50886)
RE/MAX Quinte Ltd.
47 Corley Street
Kawartha Lakes, Ontario
Welcome to Your Dream Home in the Sought-After Sugarwood Community of Lindsay! Experience modern living at its finest in this newly built freehold detached home nestled in the highly desirable Sugarwood neighbourhood. Boasting a beautiful brick and stone exterior, this bright and spacious 3-bedroom, 3-bathroom residence combines timeless design with contemporary comfort. Step inside to discover an open-concept layout featuring hardwood flooring throughout the main level, seamlessly connecting the elegant living spaces. The upgraded kitchen is a chef's delight, complete with quartz countertops, stainless steel appliances, a gas stove, large central island, and ample cabinetry perfect for meal prep and casual dining alike. The cozy family room invites relaxation, highlighted by a stylish fireplace and large windows that flood the home with natural light. Upstairs, the primary suite offers a tranquil retreat with a luxurious 5PC ensuite and generous closet space. Additional highlights include a builder-provided separate side entrance to the basement, 10 foot basement ceilings offering exceptional potential for future customization, and an attached garage with direct home access for convenience. Located close to parks, schools, shopping, and essential amenities, this home offers the perfect blend of comfort, style, and community. Don't miss your chance to own this exceptional property schedule your showing today! (id:50886)
Revel Realty Inc.

