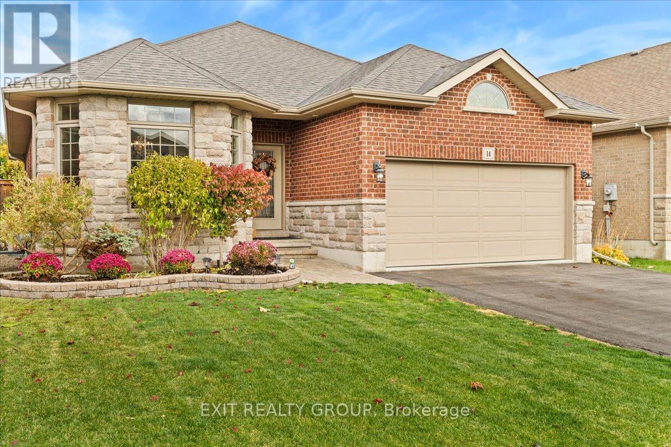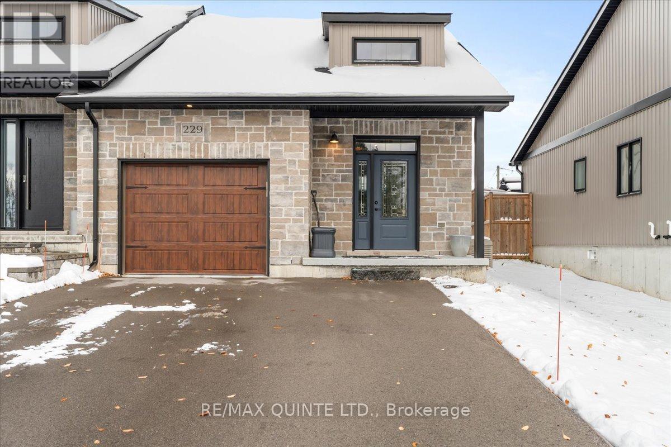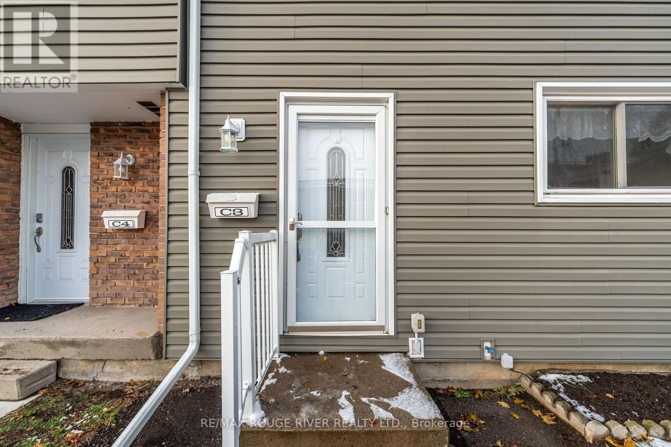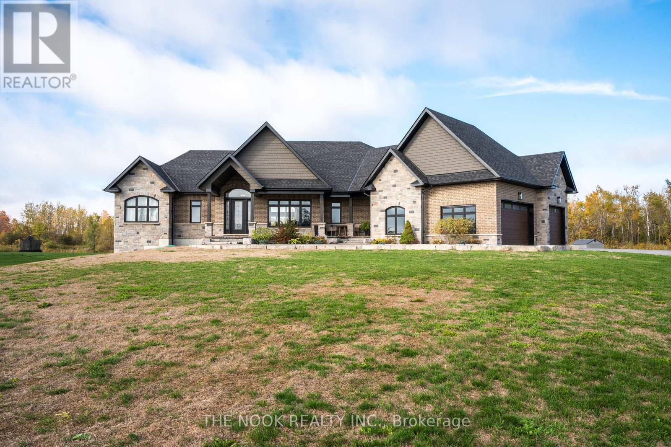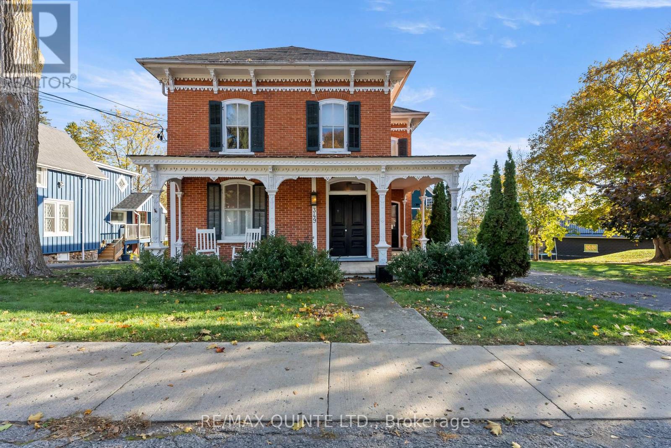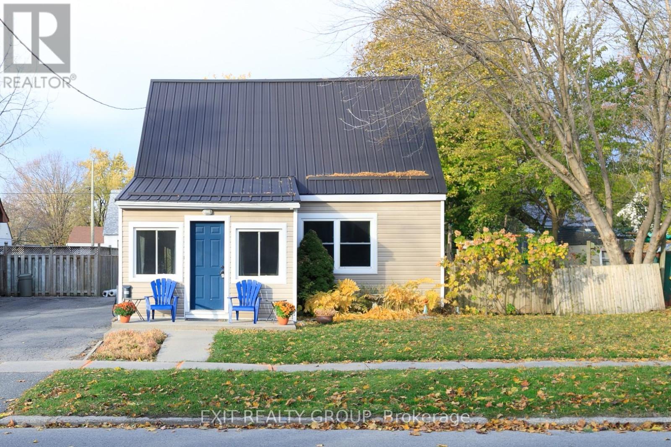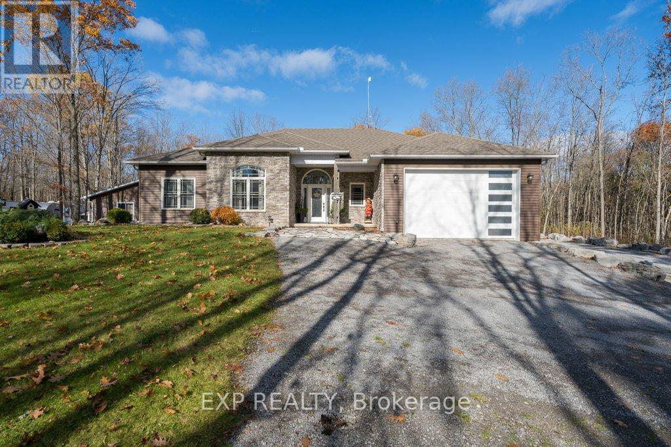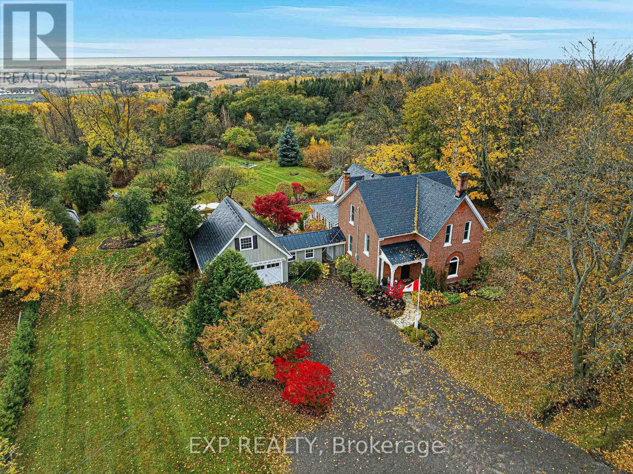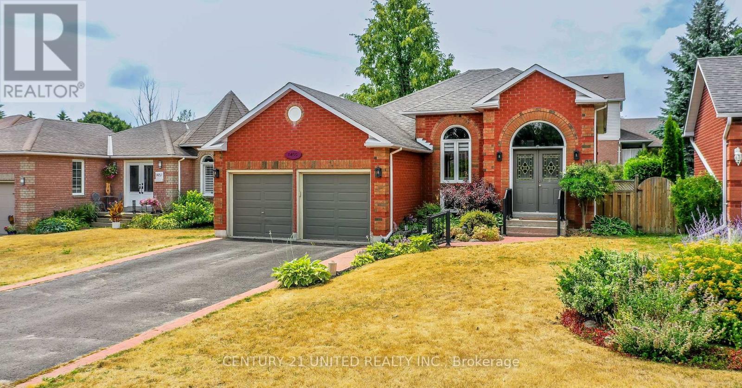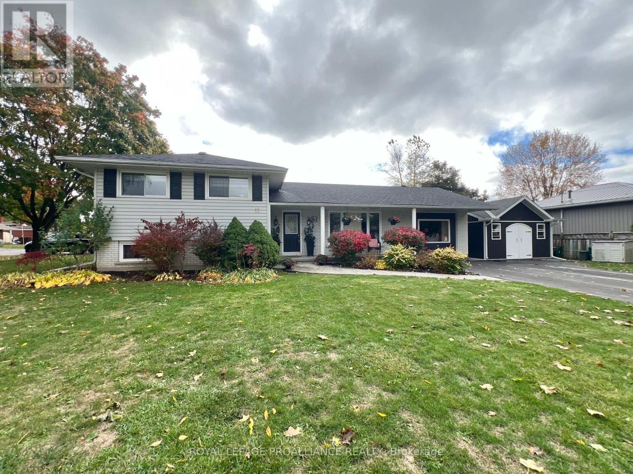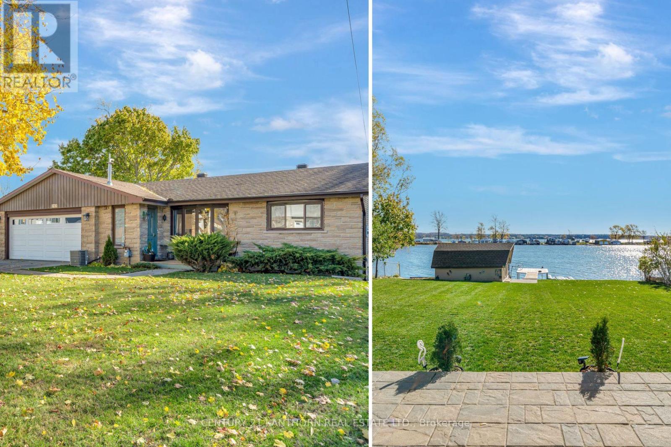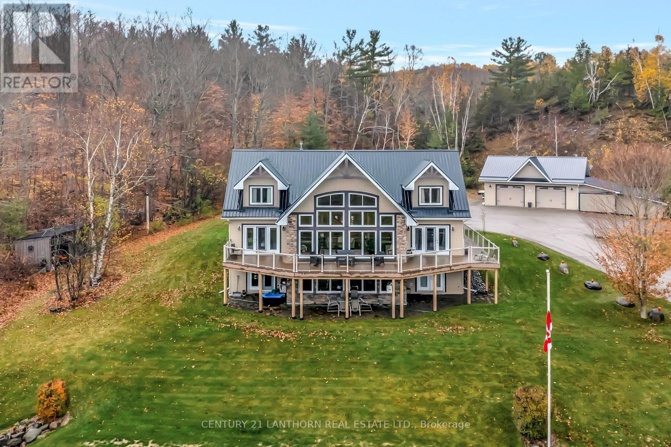14 Cavendish Drive
Belleville, Ontario
Welcome to Settlers Ridge - one of Belleville's most desirable family neighbourhoods. This stunning all-brick Mirtren-built bungalow with stone accents offers exceptional comfort, quality, and versatility - perfect for extended families with 5 bedrooms and 3 full bathrooms. Step inside to find an inviting open-concept main floor featuring 9' ceilings, hardwood flooring, and elegant coffered and vaulted ceiling details. The bright dining area with bay window flows seamlessly into the spacious living room and a high-end kitchen complete with breakfast bar, abundant cabinetry, and quality finishes throughout. The primary suite is a private retreat offering a coffered ceiling, walk-in closet, and 4-piece ensuite. Main floor laundry adds convenience to everyday living. The fully finished lower level expands your living space with a generous recreation room highlighted by a cozy fireplace, two additional bedrooms, a full bathroom, and impressive storage options. Step outside to your backyard oasis - a beautifully landscaped, fully fenced yard with 29'x 17' in-ground pool, covered composite deck, and 9' x 13' powered shed. The yard also features a sprinkler system and pool heater, perfect for easy summer living and entertaining. Additional features include a double garage with epoxy flooring, gas BBQ hook-up, and proximity to schools, shopping, and the 401 - all just minutes away. A must-see home offering the perfect blend of style, function, and location. (id:50886)
Exit Realty Group
229 Baker Street
Stirling-Rawdon, Ontario
Modern Comfort Meets Country Calm in Stirling. Welcome to this stunning end-unit townhome-a rare find tucked into a quiet cul-de-sac surrounded by nature and beautiful views of the Oak Hills. Thoughtfully upgraded and meticulously maintained, this home blends modern convenience with peaceful, easy living just minutes from all Belleville and Quinte West amenities while taking in the small town charm and history in Stirling. You will notice the impressive curb appeal, with a paved driveway offering parking for four vehicles and inside entry to a fully finished garage-complete with its own water spout for easy cleaning. Step inside to a spacious foyer and an open-concept main floor with warm finishes and natural light throughout. The designer kitchen features ceiling-height cabinetry, a central island, and a built-in buffet. Enjoy extended space for entertaining during holiday meals that flows seamlessly into the dining area-perfect for gatherings. The living room features a vaulted ceiling, a cozy gas fireplace with stone surround, and large patio doors leading to a screened-in sunroom where you can unwind and take in the panoramic views. The primary bedroom offers a spa-inspired semi-ensuite with heated floors, a deep soaker tub, and a tiled glass shower. A separate den or guest room sits conveniently beside the main bath-ideal for a home office. Downstairs, the fully finished lower level offers a spacious rec room, a second built-in buffet perfect for a coffee or cocktail bar, a large guest bedroom with walk-in closet, and a full 3-pc bath. Extra features include a Kohler generator, tankless water heater (owned), gas BBQ hookup, Levolor blinds water softener and backup hydro to the garage door-plus a partially fenced yard for added privacy. Move-in ready and filled with thoughtful upgrades, this home offers the best of low-maintenance living in a quiet, sought-after Stirling neighbourhood. (id:50886)
RE/MAX Quinte Ltd.
C3 - 400 Westwood Drive
Cobourg, Ontario
Welcome to 400 Westwood Drive! This is a fantastic opportunity for first-time home buyer, downsizer, or investor! This delightful 3-bedroom home offers maintenance-free living, no more shoveling snow or mowing the lawn-in a sought-after location just a short stroll from the lake and all nearby amenities. Inside, you'll discover an updated kitchen and bathroom, beautifully complemented by hardwood floors in the kitchen and dining area. The semi-private backyard provides an ideal outdoor space for relaxation or entertaining .Additionally, the unfinished basement holds immense potential, perfect for creating a cozy recreation room, home gym, or even adding an extra bathroom. With today's low interest rates, there has never been a better time to claim this wonderful home as your own. Whether you're looking to invest or settle into a comfortable space, 400 Westwood Drive has everything you need! (id:50886)
RE/MAX Rouge River Realty Ltd.
46 Westlake Court
Kawartha Lakes, Ontario
Welcome to 46 Westlake Court in the charming community of Cameron! This beautifully maintained home offers a spacious and functional layout perfect for families or entertaining. The bright, open-concept main floor is designed to impress, featuring large windows that flood the space with natural light. The modern kitchen boasts luxurious countertops, a gas cooktop, built-in oven, and a spacious walk-in pantry, ideal for cooking and entertaining. The kitchen flows seamlessly into the dining and living areas, creating a warm and inviting space to gather. The home offers three bedrooms and three bathrooms, including a beautiful primary suite complete with a large walk-in closet and a luxurious 5-piece ensuite. Just off the garage, a large laundry/mudroom makes everyday living easy and organized. The lower level is a blank canvas, ready for your personal touch, whether it's a home theatre, gym, or additional living space, the possibilities are endless. Outside, enjoy a large, private backyard with a playset for the kids and a spacious deck ideal for entertaining or relaxing. Located in a quiet, family-friendly neighbourhood, 46 Westlake Court is the perfect place to call home. Don't miss this incredible opportunity! (id:50886)
The Nook Realty Inc.
349 Main Street
Prince Edward County, Ontario
Welcome to the DeGroffe House circa 1881 - located in the heart of beautiful Bloomfield, Prince Edward County. This was the homestead of William H. DeGroffe - a celebrated local builder who was known for his architectural style and dedication to excellence in craftsmanship. His Victorian style work can be seen throughout many of the existing buildings in the village. Gracefully set on a generous lot and backing onto Stanley Street, this two storey, red brick beauty is striking in both its historical charm and detail to its modern comforts. Lovingly maintained by its current stewards - the home is full of elegant details including beautiful original flooring, trim, tall ceilings and distinctive paired entry doors. Notice the restored mold cornicing - adorning the front veranda. Inside, the main floor features formal living and dining rooms, while the kitchen and step down family room blend beautifully with its modern comforts. A charming den just off the dining room provides extra space for quiet reflection or a perfect spot for a home office. Follow the graceful staircase to the second level, where a lovely light-filled primary bedroom and two welcoming additional bedrooms await. This level features an inviting multi-flex space for games, crafts or office with skylight - providing more room for your family to spread out. A beautifully renovated four piece bathroom and convenient laundry room complete this level. An inviting screened in porch creates a welcoming space to extend the seasons w/ family and friends. Enjoy the back deck + private hot tub - ideal for unwinding after a long day of work + play in the County. With its original character intact, the classic carriage house offers endless potential to tap into your creative vision + projects. Come discover the DeGroffe House, perfectly located within walking distance to Bloomfield's vibrant downtown and experience the charm of living in this friendly community + everything that Prince Edward County has to offer. (id:50886)
RE/MAX Quinte Ltd.
138 Byron Street
Quinte West, Ontario
Here's your chance to step into a well-loved home that's full of character, move-in ready, and perfectly located. With a motivated seller and a price set for today's market, this delightful home delivers incredible value for first-time buyers or downsizers. Welcome to 138 Byron Strteet; a charming and well-maintained wartime home, offering comfort, character, and convenience. Featuring 3 bedrooms, an inviting eat-in kitchen, and a bright living room, this cozy space is perfect for first-time buyers or those looking to downsize. Enjoy the large backyard - ideal for gardening, relaxing, or entertaining - and take advantage of the 14' x 24' detached garage for parking or extra storage. With durable vinyl siding and a metal roof, this home offers peace of mind and low maintenance. Located in a central area close to CFB Trenton, schools, shopping, and all amenities, this property combines small-town charm with everyday convenience. (id:50886)
Exit Realty Group
369 Station Road
Marmora And Lake, Ontario
Luxury meets country! Located on a 1-acre lot surrounded by mature trees, this custom-built home blends rural serenity with refined craftsmanship. With 3 bedrooms, 2 bathrooms, and a thoughtfully designed open concept layout, this property offers the perfect balance of space, comfort, and versatility for multi-generational living or hosting guests in style. Step inside and you'll immediately appreciate the 9-foot ceilings, gleaming floors, natural light, and high-quality finishes that make this home both elegant and functional.The main living area is anchored by a cozy gas fireplace, creating a warm and welcoming atmosphere year-round.The modern kitchen offers beautiful soft close cabinetry, premium granite countertops, oversized stove, wine fridge, and plenty of space for cooking and gathering. The primary bedroom is the gem of the house with it's huge walk-in closet, soaker bathtub, and radiant heated floor. Enjoy the ultimate entertaining setup with an outdoor kitchen area, stamped concrete deck, and roof to protect from the rain, perfect for summer nights with friends and family. Take a dip in the swim spa or unwind under the stars at the campfire while surrounded by nature's tranquility. Every detail was thoughtful in it's execution with beautful landscaping, gorgeous gardens, and front entrance that are so welcoming. For hobbyists or those working from home, the in-floor heated, detached two-car garage offers ample room for vehicles, tools, office, studio, or an accessory dwelling with the existing in-law suite. Every detail of this property has been carefully curated to enhance comfort, style, and everyday living.Located just a short drive to local schools, town of Marmora, trails, and Crowe Lake, this property combines rural peace with convenience.If you've been searching for a custom country home that checks all the boxes -modern design, privacy, functionality, and outdoor enjoyment-this is the one. (id:50886)
Exp Realty
7823 Bickle Hill Road
Hamilton Township, Ontario
Be blown away with the sights, sounds and absolutely everything this nearly 4-acre property has to offer! Completely remodeled, this rare Circa 1907 Century Home encompasses the perfect blend of original features and modern updates. This one is certain to keep you coming back for more while you get lost in your thoughts admiring the breathtaking views of the rolling hills and Lake Ontario in the distance. This home provides an abundance of opportunity, flexibility and possibility to let one's creative mind wander and put their mark on this unique masterpiece. The elaborate main floor offers a fresh mix of contemporary design and original features. Original oversized baseboards/casing/trim, hardwood flooring, eat-in kitchen with two oversized islands- coffee bar & breakfast nook - providing panoramic views, traditional dining room with pantry, family/living space with brick face fireplace, 3-piece bathroom off exposed brick mud room and highlighting this fabulous main level is the exquisite great room. All rooms are complimented with incredible modern light fixtures. Words do no justice - seeing is believing. The second floor provides the potential for 4 total bedrooms or 3 large bedrooms with a common area, a newly designed 5-piece bathroom/ensuite featuring a double sink vanity, stand-up shower and original freestanding cast iron tub! The X-factor to this One of One listing is the two-car garage now operating as a workout/games room, gally office and flexible loft space with its own stairway and private deck providing jaw dropping views. Quite possibly the best 3.85 acres in all of Northumberland! Landscaped, newly finished decks, saltwater pool, 7-person hot tub, firepits, deck platform, trails, apple trees, and nature at its purest form. The finest rural environment perfectly positioned just minutes north smack dab between Port Hope and Cobourg. Trade in your status quo and welcome home to the Unforgettable 7823 Bickle Hill Road! **SEE ATTACHED BROCHURE** (id:50886)
Exp Realty
1455 Glenforest Crescent
Peterborough, Ontario
Welcome to this beautifully maintained 2+1 bedroom home, nestled on a quiet crescent in the highly sought-after west end. This cozy and fresh all-brick raised bungalow has been thoughtfully renovated and well maintained. The kitchen has been tastefully updated with new appliances, countertops, flooring, and fixtures. Lighting has been upgraded throughout the home, including many brand-new pot lights. The newly renovated basement provides large family room with gas fireplace, a third bedroom, and a modern new bathroom. Enjoy outdoor living in the private, fully fenced backyard, featuring both a deck and patio perfect for summer BBQs or relaxing in the sun. A spacious 2-car garage offers ample storage and parking. Don't miss this turnkey home in a family-friendly neighborhood close to schools, parks, trails and all amenities. (id:50886)
Century 21 United Realty Inc.
11 Stavebank Road
Belleville, Ontario
Welcome to this beautifully maintained side split located in Belleville's sought-after West Park Village. This prime location offers easy access to parks, schools, and all major shopping amenities, making it an ideal spot for families or downsizers alike. The open-concept main level features a bright and spacious living and dining area - larger than most side splits - creating a welcoming flow that's perfect for everyday living. Upstairs you'll find three comfortable bedrooms and a stunning Jack and Jill bathroom, fully renovated with a modern touch. The lower level adds a cozy rec room and a second fully updated bathroom, offering plenty of room for family relaxation or entertaining. Outside, enjoy a private backyard that's beautifully maintained and ready to be enjoyed. The detached garage currently functions more like a workshop or shed but could easily accommodate a car with a simple door modification. A move-in-ready unlike any other home in one of Belleville's most loved neighbourhoods. (id:50886)
Royal LePage Proalliance Realty
212 Main Street
Deseronto, Ontario
Live the waterfront life you've always imagined at 212 Main Street, where every day starts with a sunrise over Lake Ontario. This beautiful 2+1 bed, 2 bath bungalow isn't just a home, it's a lifestyle built around water, comfort, and connection. Launch your boat from the private dock for a 30 minute cruise to Picton or the waterfront pub in Napanee. Spend summers enjoying your morning coffee on the raised deck and entertaining friends on the spacious interlocking brick patio. In winter, simply step outside for some of the best ice fishing around!The bright main floor has a completely remodelled kitchen featuring quartz counters, stainless steel appliances and an inviting layout. A blend of pristine hardwood floors and tasteful tiles lead to two generous bedrooms with a four piece bath and extra deep tub. This home is ideal for multi-generational living, or rental income with an in-law suite that offers large windows framing picturesque views of the lake. There's plenty of recreation space; whether you require more storage, a home gym or playroom for the kids! Curl up with a good book in front of the natural gas fireplace, or settle in for the sounds of nature from the enclosed sunroom. An attached 2-car garage provides room for vehicles and toys. Outside, your waterfront bunkie with hydro, could be the perfect creative studio, home office or private guest space. Whether you're working from home, hosting family weekends, or soaking in the quiet rhythm of waterfront life, this property delivers it all. (id:50886)
Century 21 Lanthorn Real Estate Ltd.
1337 Frankford Road
Quinte West, Ontario
Welcome to 1337 Frankford Rd, a one-of-a-kind 40+ acre country estate - where craftsmanship, comfort, and opportunity come together beautifully. This custom-built home is loaded with premium finishes and thoughtful details, from tigerwood hardwood floors and maple cabinetry to granite counters, a Blanco silgranit sink, and a Delta Touch2.0 faucet in the kitchen. Enjoy convenient central vac kickplates, a main floor primary suite with 5-piece ensuite, and main floor laundry. The home features geothermal heating and cooling with radiant and forced air, a woodstove, and generator panel for peace of mind. Step outside to the composite wraparound deck with glass railings overlooking the property's rolling landscape, paved driveway, and automatic lawn irrigation system. The land is a dream for hobby farmers, horse enthusiasts, and outdoor lovers alike - featuring a 4-acre fenced horse field with 3-stall barn and hay storage, two hay fields, a .25-acre vegetable garden, maple bush with 800+ taps and full flow syrup production system, spring-fed stream and skating pond, plus trail networks throughout the woods. Added bonuses include two wells with switch-over system, steel roof, vinyl siding with stone accents, and heated two-bay workshop with additional storage buildings. Potential development with this property - with opportunity for severances. Whether you're seeking a serene family retreat, a working hobby farm, or an investment for future growth - this property truly offers it all! (id:50886)
Century 21 Lanthorn Real Estate Ltd.

