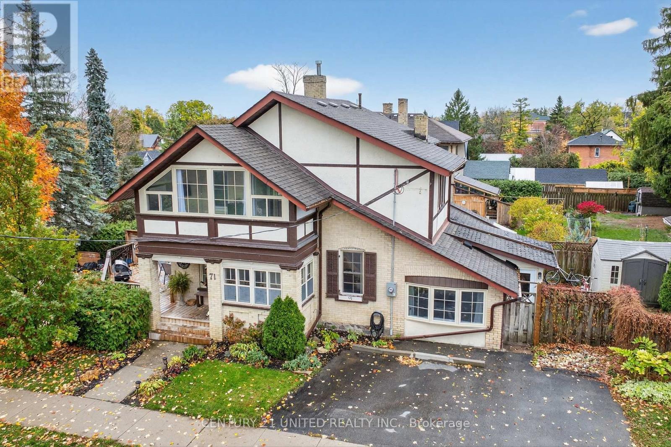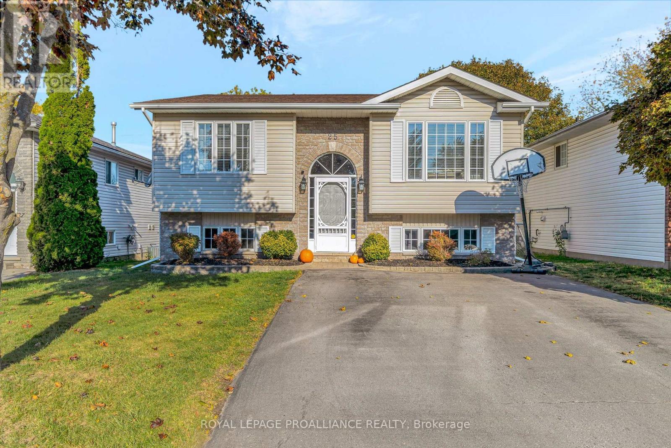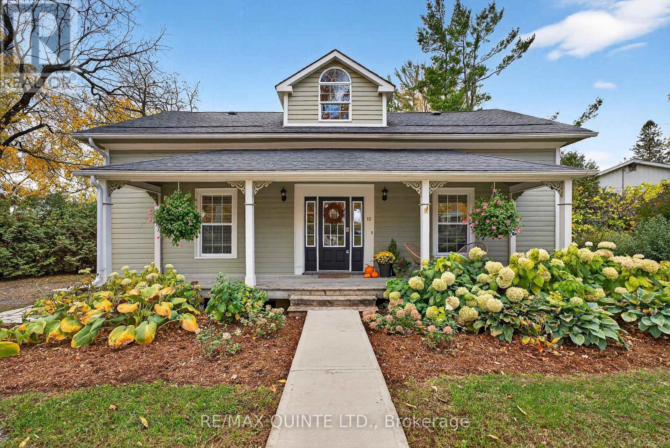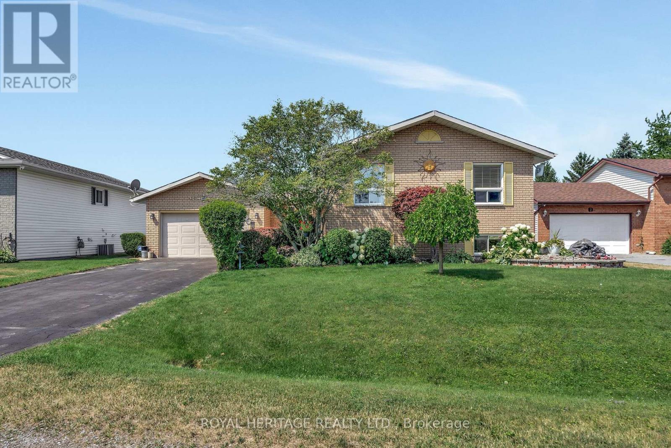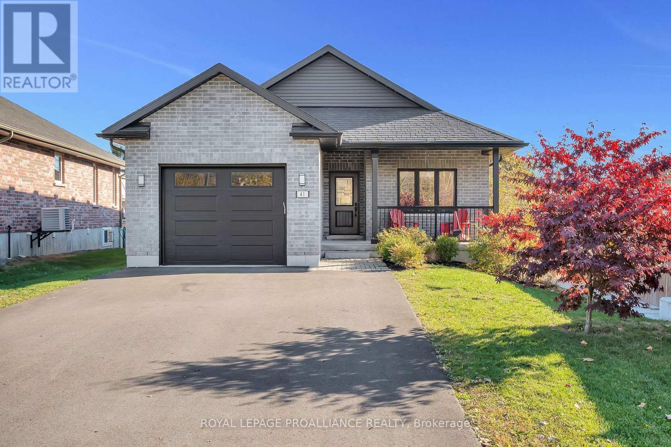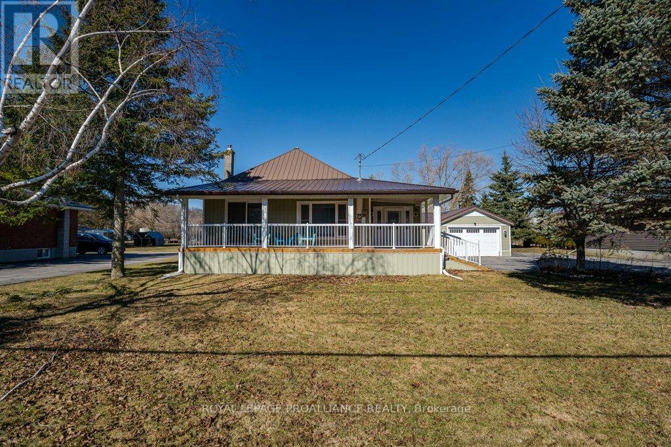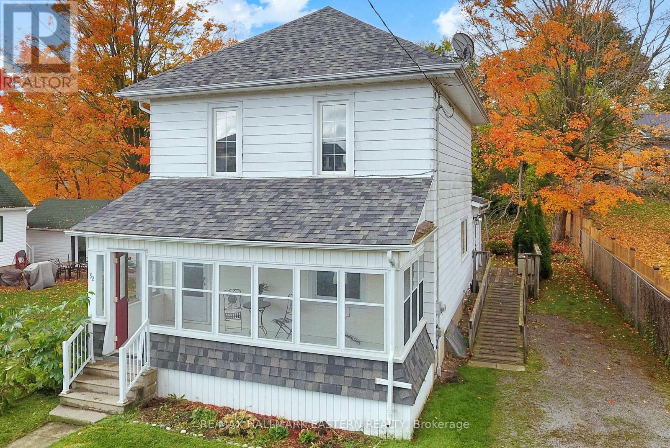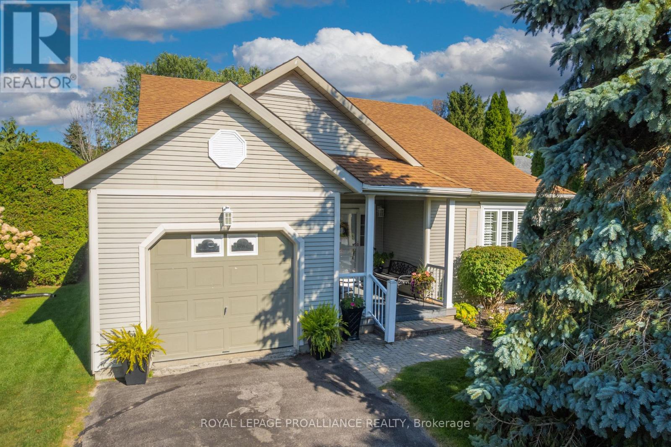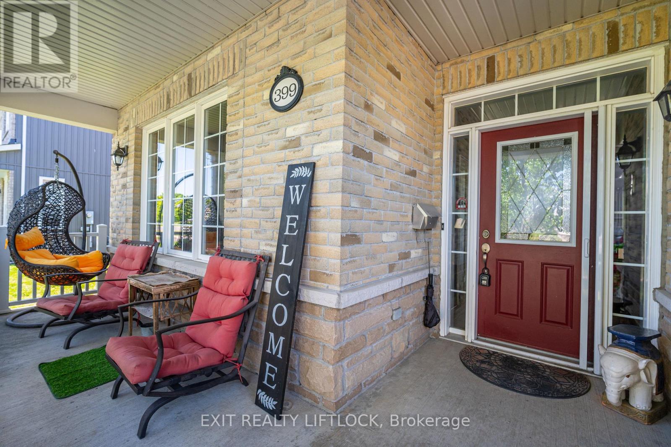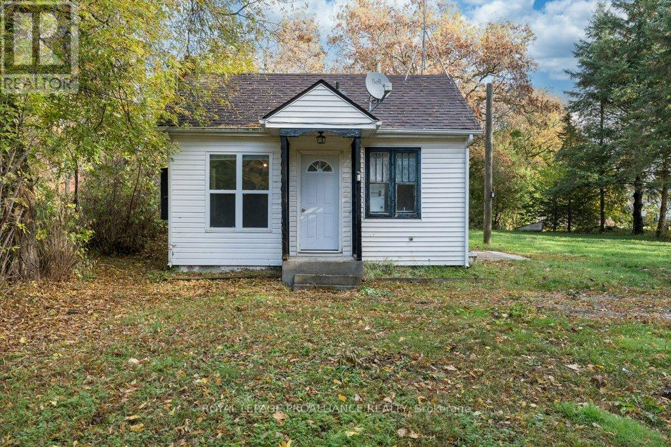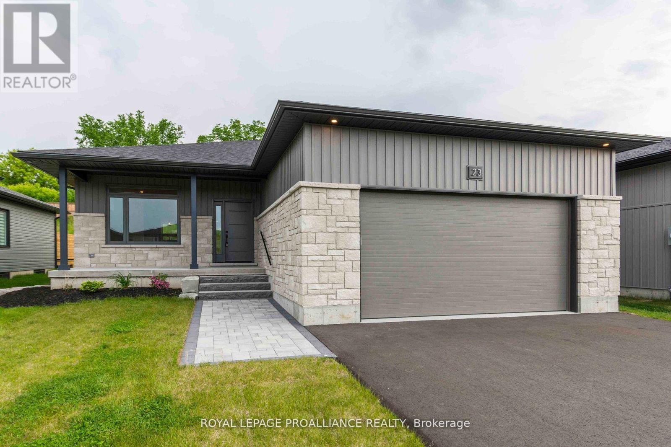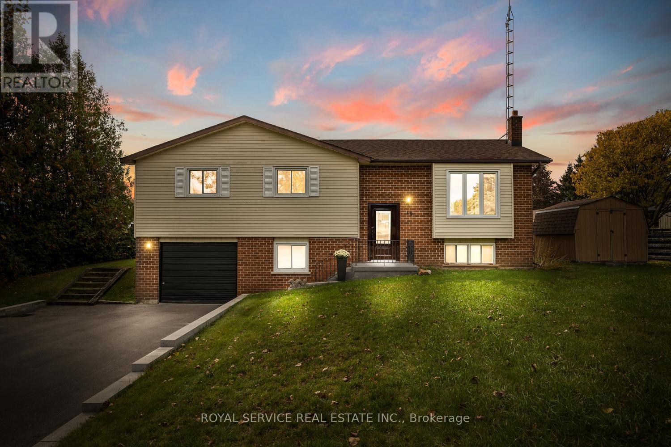71 Bond Street W
Kawartha Lakes, Ontario
Nestled in one of Lindsay's most desirable and peaceful neighbourhoods, this charming home perfectly blends original character with modern updates. Offering four bedrooms and three well-appointed bathrooms, it provides both comfort and functionality for families or those seeking extra space. The home retains its timeless architectural details while featuring recent upgrades that enhance everyday living. The kitchen underwent a renovation (2022), showcasing updated cabinetry, stylish countertops, and modern appliances. Updated windows allow for abundant natural light and improved energy efficiency, while the new furnace (2025) and hot water tank (2024) ensure reliable comfort and peace of mind. Set on a beautifully maintained lot, the property includes a fenced and private yard-perfect for entertaining, gardening, or relaxing in a quiet setting. Located close to schools, parks, and amenities, this home offers the ideal balance of convenience and community. This home is a rare find and truly move-in ready. (id:50886)
Century 21 United Realty Inc.
25 Faraday Gardens
Belleville, Ontario
Welcome to this beautifully maintained raised bungalow offering 2 bedrooms up and 2 down, perfect for families or those seeking extra space. The bright eat-in kitchen features a patio door leading to the deck, ideal for morning coffee or easy BBQ nights. The spacious primary bedroom includes a convenient cheater door to the 4-piece main bath. Downstairs, you'll find a large rec room with a walk-out to the fenced backyard, complete with a charming patio area and gazebo, a perfect spot for summer entertaining. Updates include a newer furnace and air conditioning unit. Tastefully decorated and move-in ready, this home is a true gem you won't want to miss! (id:50886)
Royal LePage Proalliance Realty
15 Talbot Street
Prince Edward County, Ontario
Welcome to 15 Talbot Street ~ circa 1870. Full of character and charm, this lovingly maintained century home offers the perfect blend of historic beauty and modern comfort. Ideally situated close to Picton's vibrant downtown, take a stroll to your favourite cafs, boutiques, restaurants, or catch a show at the Regent Theatre - all a short walk from your doorstep. Enter this well appointed home from the full length front porch, framed by lush perennial gardens that bloom from spring to fall. The front door brings you into a classic centre hall plan with hardwood and original wide wood plank flooring throughout. The well designed U-shaped kitchen with walk-in pantry offers plenty of space to prepare your meals while engaging with your family and guests in the adjoining living room. Warm up in this space next to the cozy gas fireplace during those chilly nights. The dining room is where you will enjoy memorable meals, then spread out into the family room for music, games, and movie night fun. A convenient two piece powder room completes this level. The upper level offers a generously sized primary bedroom with two walk in closets, two additional bedrooms and a four piece family bathroom. Extend the seasons with a three season screened-in porch overlooking the lush backyard - perfect for early morning coffees or evening conversations surrounded by nature and privacy. Come discover this excellent opportunity to live, work and play in one of Prince Edward County's coveted communities. BONUS: Grandfathered whole home STA (short term accommodation) license. *Click on the "More Photos" tab on realtor.ca for a cinematic reel* (id:50886)
RE/MAX Quinte Ltd.
3 Wendy's Lane
Brighton, Ontario
Welcome/Bienvenue to 3 Wendy's Lane in Brighton. If you're looking for a serene waterfront getaway in a vibrant community, this home is a perfect match. This raised bungalow features a spacious ground-level entrance with direct access to both the fenced yard and the attached garage. Upstairs, the main level offers a bright and inviting layout with a combined dining and living area showcasing beautiful canal views. A patio door from the living room opens to a covered deck, ideal for relaxing or entertaining. The kitchen is clean, cheerful, and offers plenty of storage. The main floor also includes a generous primary bedroom, a second sun-filled bedroom, and a full bathroom. The lower level is designed for comfort, featuring a cozy family room with a gas fireplace-perfect for chilly evenings-along with two additional bedrooms and another full bathroom with a walk-in shower. All basement carpets have been recently updated except in the fourth bedroom. You'll also appreciate the enclosed storage area, perfect for keeping items out of the garage. Located on Wendy's Lane, this property includes water access and a private dock equipped with 220 V power for your boat. The canal leads directly into the picturesque Presqu'Ile Bay, with connections to intercoastal waters extending all the way to Kingston and beyond. Residents enjoy well-maintained canals, with an annual association fee of only $180 covering canal weeding and navigational markers to the Bay. Could it be / Est-ce que ca pourrait etre votre... Home Sweet Home? (id:50886)
Royal Heritage Realty Ltd.
41 Singleton Street
Brighton, Ontario
Built in 2019, this all-brick 4 bed, 3 bath home offers a perfect blend of newer home comforts and low-maintenance living. Set in the ideally located and sought after Tackaberry Ridge subdivision, it's the ideal home for families or those looking to retire beautifully in a welcoming, lock-it-and-go neighbourhood. Step inside to a bright and airy main floor with 9' ceilings and an open-concept layout designed for easy living and entertaining. The inviting living room features a cozy gas fireplace and bright patio door that fills the space with natural light. The custom kitchen impresses with stainless steel appliances, hard-surface countertops, a seated island, and a deep walk-in pantry, while the adjacent dining area makes family entertaining easy. The spacious primary suite is a private retreat, complete with a beautifully featured ensuite with built-in cabinetry, a glass-and-tile shower, and a large walk-in closet. A patio door leads directly to a deck and private hot tub area, your own personal escape. A second main-floor bedroom is perfect for a nursery, office, or den, while a 4-piece bath and convenient laundry room with garage access add to the thoughtful layout. The lower level offers bright and inviting additional living space and is perfectly laid out for kids. Two bright bedrooms with on-grade windows share a pass-through walk-in closet, and a great full bath with double sinks and plenty of storage, making busy mornings a breeze. Outside, the covered front porch overlooks peaceful green space, while the generous backyard features a large elevated deck, gas BBQ hookup, pergola, and hot tub area for year-round enjoyment. The deep single garage and double-wide driveway add great utility. Located steps from parks, schools, and the recreation centre, this move-in-ready home blends comfort, quality, location and community in one perfect package. (id:50886)
Royal LePage Proalliance Realty
262 South Trent Street
Quinte West, Ontario
Check out these views! This beautiful bungalow is located just south of Frankford situated across from the Trent River boasting beautiful water views right from your front porch! This unique property is situated on just under half an acre (0.44 acres) while offering municipal water and sewer. The interior is updated with newer tile & laminate flooring, forced air gas furnace (approx 2010), gas fireplace & central air. Enjoy a stunning open kitchen/living area with gas fireplace, maple cabinets to the ceiling, granite counters/island with seating. The patio door off the kitchen/living area showcases the rear covered deck where you can enjoy the oversized lot and backyard oasis. Primary Bedroom has sliding patio door overlooking the water & access to covered front porch. This beautiful bungalow also offers two other spacious bedrooms and a bonus room would make a great home office setup. Main bathroom is 3 piece; shower, tiled floor & laundry. Ensuite bathroom has sink & tub/shower. Other features include: crown moulding, marble floors in foyer and a virtually maintenance free metal roof on both home and garage. A handyman dream with a detached 1.5 car garage for all of your tinkering/workshop desires. Amply parking spaces available in the large driveway. Book your showing today! (id:50886)
Royal LePage Proalliance Realty
92 Booth Street S
Trent Hills, Ontario
Welcome to this inviting 2-story home offering a perfect blend of comfort and convenience. Featuring three bedrooms, a bright living area, and a separate dining room ideal for family meals or entertaining. The main floor also includes a flexible space that can serve as a den, home office, or mudroom designed to fit your lifestyle needs. Step outside to enjoy the enclosed front porch, the perfect spot to relax and take in small town living. Located in Campbellford, you're close to all local amenities, including the famous Dooher's Bakery and just moments from the beautiful Trent Severn Waterway. With immediate possession available, this home could be yours before Christmas. An excellent opportunity for first time buyers or anyone looking to right-size without compromise. here is a pre-listing home inspection has been completed by AmeriSpec for your peace of mind. Floor plans and video tours are available for your convenience through the BROCHURE button on realtor.ca. Book your private showing today! (id:50886)
RE/MAX Hallmark Eastern Realty
25 Mills Road
Brighton, Ontario
Welcome to this charming 2-bedroom, 2-bath bungalow in the welcoming Brighton By The Bay community. With a bright living room, formal dining, and cozy family room, this home offers space for morning coffee or hosting get-togethers. The kitchen has plenty of storage and room to prepare meals, while the primary suite with its own ensuite and walk in closet, feels comfortable and inviting. This home provides Main floor laundry, a generous garage, and easy access by staircase to the spacious crawl space with generous height keeps life convenient and organized.Step outside to the oversized private backyard ideal for gardening, reading under the trees, or summer barbecues with friends. Brighton By The Bay is known for its tree-lined streets, friendly neighbours, walking trails, and The Sandpiper community centre. Just minutes to Presqu'ile Park,beaches, marinas, and quaint downtown shops, it's a wonderful place to enjoy an active lifestyle where every day feels a little brighter. PLEASE NOTE: This property is being sold together with an additional lot that adjoins the rear yard adding approximately an extra 40.04 ft x 59.27 ft x40.04 ft x 58.75 ft to your backyard. PLEASE NOTE: Closing is flexible.... Seller can accommodate a quick closing or will consider a Spring closing if a potential buyer requires a longer closing. (id:50886)
Royal LePage Proalliance Realty
399 Lakeshore Road
Port Hope, Ontario
Welcome to your dream home, where luxury, comfort, and family living come together seamlessly. This beautifully crafted bungaloft offers three spacious levels designed for versatility, perfect for growing families, multi-generational living, or anyone who loves to entertain. The main floor features a bright, open-concept eat-in kitchen, a formal dining room, and a cozy living area with wall-to-wall windows and a stunning fireplace. The primary suite is conveniently located on this level, complete with its own fireplace and a spa-inspired ensuite. A second bedroom and full bathroom provide comfort and flexibility for guests or family, while main floor laundry and direct garage access add everyday convenience. Upstairs, the inviting loft space includes a large family/sitting room and an additional bedroom, perfect for kids, teens, or guests. The fully finished lower level expands your living space with a complete in-law setup, including a bedroom, bathroom, kitchenette, recreation room, and second laundry area. Step outside and experience your private backyard oasis, featuring a saltwater pool with a waterfall and auto-refill system, a 6-person hot tub, gazebo, and Tikki bar. Lush landscaping with irrigation creates a resort-style atmosphere, ideal for entertaining, relaxing, and making memories. With parking for 4+ vehicles and a thoughtfully designed layout, this exceptional home delivers both style and substance. Don't miss your opportunity to make it yours! (id:50886)
Exit Realty Liftlock
21901 Loyalist Parkway
Quinte West, Ontario
This charming 2-bedroom bungalow offers the perfect blend of country charm and close to city convenience! Featuring a bright kitchen with white cabinetry and newer countertops, this home boasts easy-care laminate flooring throughout and no carpet. Nestled on a scenic, tree lined half-acre lot, providing privacy and a peaceful setting just minutes from town. Enjoy the convenience of main-level living with a 4-piece bathroom, in-suite stackable laundry, and two sheds for ample storage on the property. Ideally located near the Bay of Quinte, Trenton, CFB Trenton, shopping, and all amenities - this move-in ready home is a must-see. Perfect for First Time Home Buyers or Empty Nesters looking to downsize! (id:50886)
Royal LePage Proalliance Realty
23 Schmidt Way
Quinte West, Ontario
The Seller agrees to rebate to the Buyer Ten Thousand Dollars ($10,000.00) on closing if a firm offer is in place not later than 31 December 2025. This stunning & bright two bed two bath home sits on an extra deep and private lot with no neighbours behind. This gorgeous new home offers beautiful kitchen cabinets to the ceiling with crown moulding plus an island, 9 ft ceilings throughout main floor plus coffered ceiling in the living room, ensuite with gorgeous glass/tile shower and double vanity, main floor laundry, beautiful low maintenance flooring, huge rear deck with outdoor speakers, front porch, interlock stone front walkway, paved driveway, sodded yard, double garage, 7 yr Tarion Warranty, plus lots lots more. Located in the very popular Orchard Lane subdivision with only single family detached homes with its own park. 10 minutes or less to CFB Trenton, Marina, Walmart, Golf Course, 401 & the Trent Severn Waterway. Ready for immediate possession! See it today - you will not be disappointed! Plus, if you're a first-time buyer, you could qualify for the First-Time Home Buyers GST/HST Rebate, giving you a massive savings of approximately $70,000 on this brand-new home. Worth checking out! (id:50886)
Royal LePage Proalliance Realty
19 Propp Drive
Kawartha Lakes, Ontario
Welcome to 19 Propp Drive, Pontypool-an updated and move-in ready home set in a peaceful residential neighborhood. This three-bedroom, one-bathroom property has seen numerous recent upgrades, making it a smart choice for buyers seeking quality and comfort.The main level features a thoughtfully renovated kitchen completed in 2021, offering a walkout to a large deck and generous backyard-ideal for outdoor entertaining or relaxing in privacy. The open-concept living and dining area allows for seamless flow and flexible use of space. Three spacious bedrooms and a four-piece bathroom complete the upper level.Downstairs, the lower level includes a large family room perfect for gatherings or quiet evenings, as well as a dedicated laundry, utility, and workshop area with direct access to the attached garage.Significant upgrades include a new furnace and air conditioning system in 2022, roof replacement in 2018, updated flooring from 2019, a new front door installed in 2024 and access to fibre optic internet. . Additional improvements such as the paved driveway and new retaining wall (2023) ensure lasting exterior value. Windows were replaced approximately ten years ago, and ducts were professionally cleaned in 2022.The property is located beside a recently developed park featuring modern play structures and a dog park, making it a great setting for families and pet owners alike. With easy access to major highways, this home is ideal for commuters seeking a quiet retreat outside the city. Experience the perfect balance of convenience, modern updates, and serene surroundings at 19 Propp Drive. (id:50886)
Royal Service Real Estate Inc.

