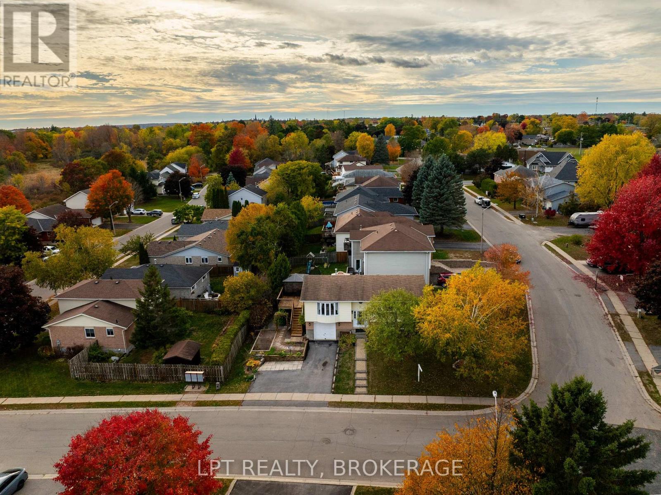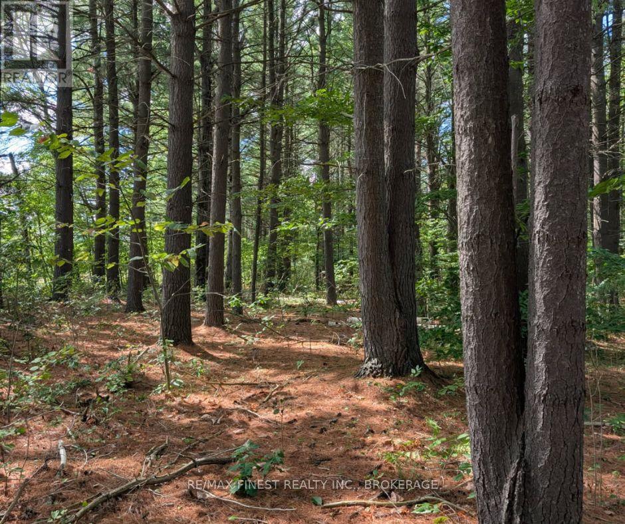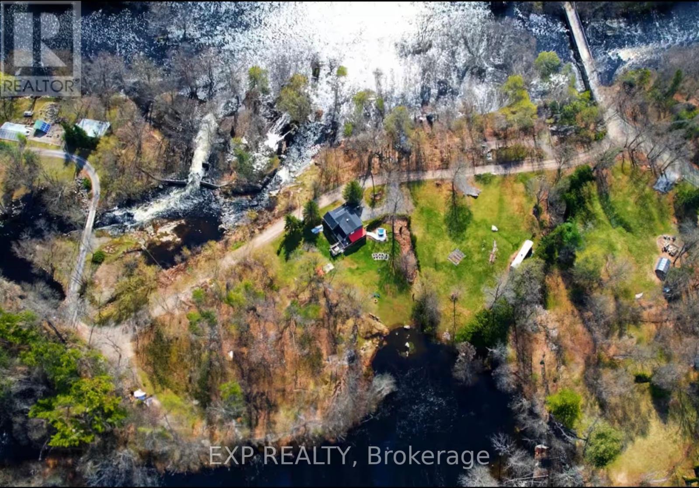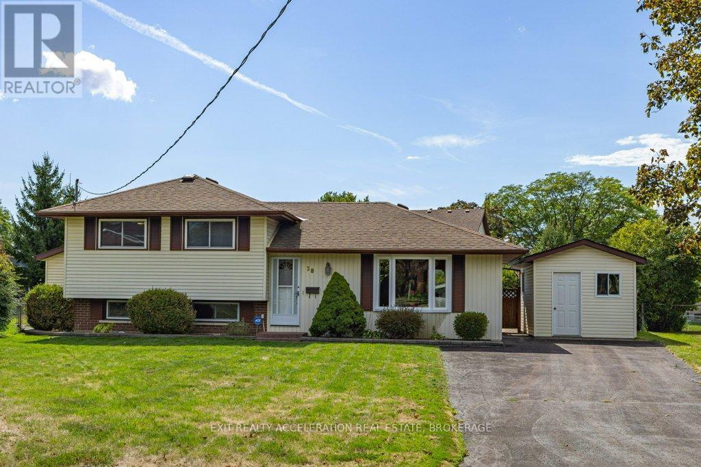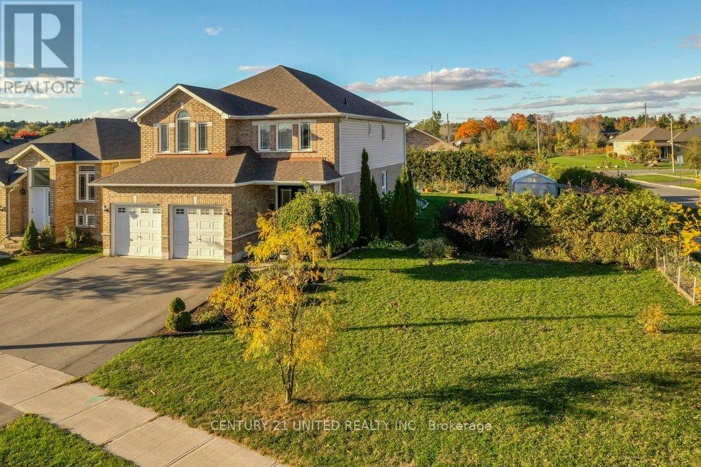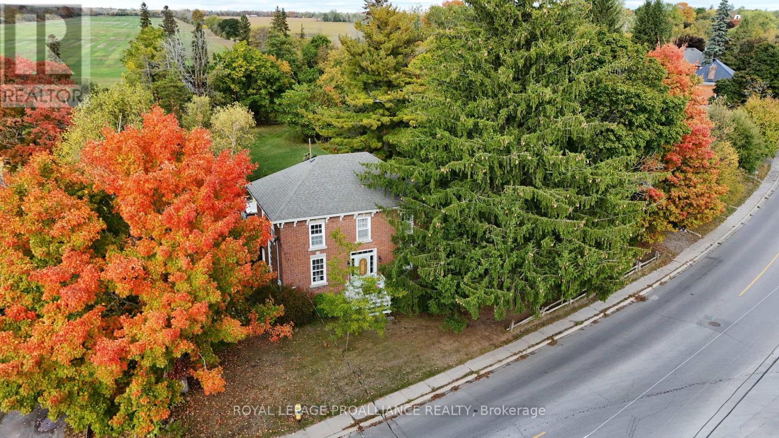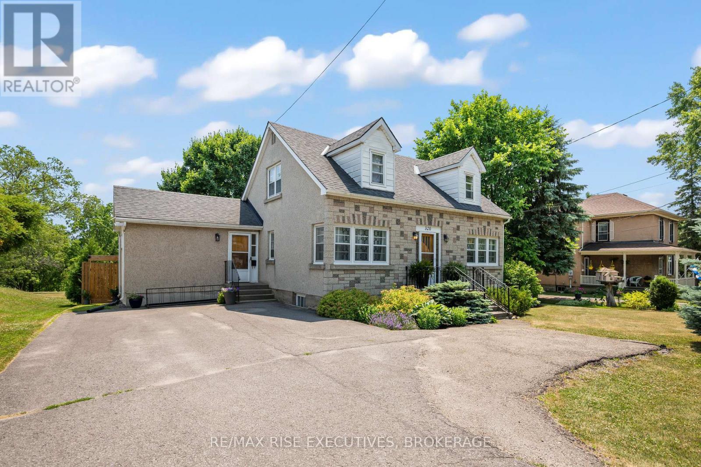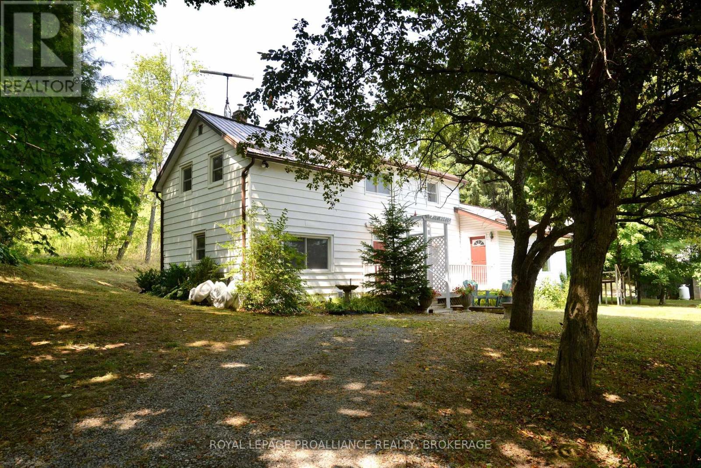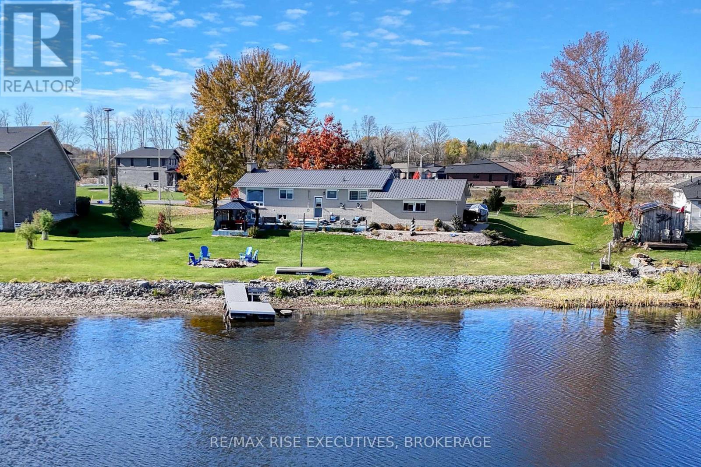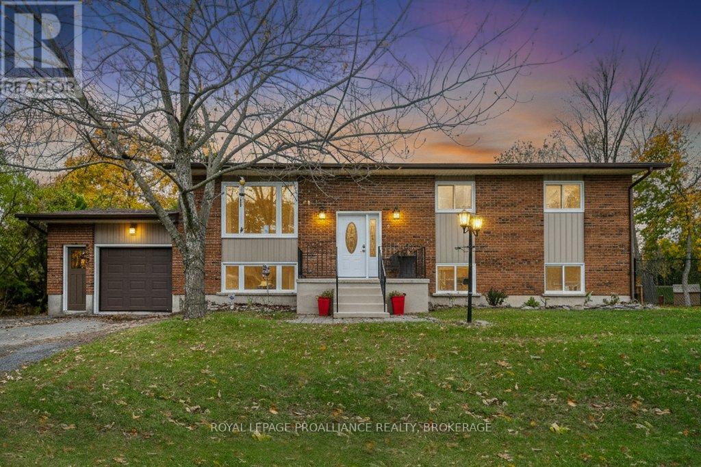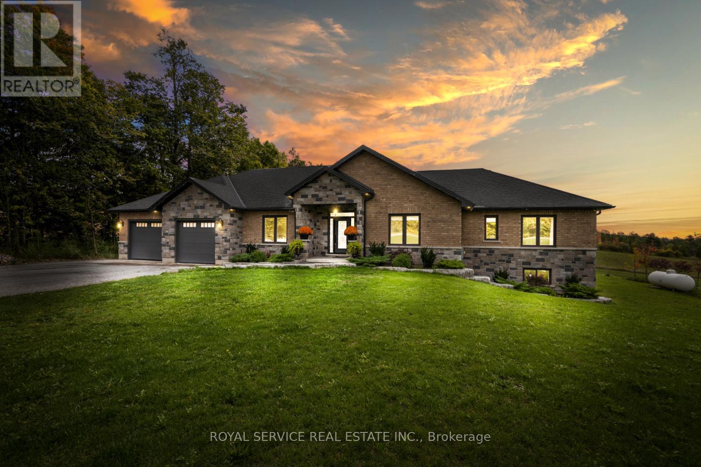697 Macdonald Drive
Gananoque, Ontario
Discover this move-in-ready, elevated bungalow in the heart of Gananoque-offering comfort, convenience and room to make it your own. Situated on a sunny corner lot, the home welcomes you with an interlock stone walkway leading to the front porch. Step inside to an open living and dining area where abundant natural light highlights hardwood floors, In the kitchen, a custom island provides prep space , ample cabinetry ensure practicality. Adjacent, a spacious deck spans the side of the house-ideal for summer barbecues or morning coffee-and has a gazebo for year-round outdoor enjoyment.Three generously sized bedrooms await upstairs, including a main bath with a jacuzzi tub. Downstairs, the finished basement expands your living options. A cozy movie nook offers the perfect spot for family film nights, while a separate entrance from the attached garage creates in-law suite potential. A second bath finishes off the space. New furnace, air conditioning and hot water tank give you peace of mind for seasons to come. Additional highlights: Attached garage with direct lower-level access Large deck and gazebo overlooking the corner-lot. With solid bones, modern mechanicals and flexible spaces, this Gananoque bungalow is primed for today's living-and ready for your family to enjoy! Schedule your visit and start envisioning life here! A SHOWING FEE OF 50% OF THE SELLING SIDE COMMISSION (PLUS HST) WILL BE WITHHELD BY THE LISTING BROKERAGE IF THEY INTRODUCE/SHOW CO-OPERATING BROKERAGE'S EVENTUAL BUYER, BUYER'S SPOUSE, PARTNER OR IMMEDIATE FAMILY MEMBER TO THE PROPERTY THROUGH A PRIVATE SHOWING. (id:50886)
Lpt Realty
0 Davey Road
Frontenac, Ontario
Explore 23 acres of mixed forest and open clearings in Central Frontenac. Access the property from the north side of Arena Boundary Road along Davey Road (an unmarked and unmaintained road-use with care and follow arrow signage into the property). A small storage shed is located on the property, providing a convenient spot for equipment or supplies while you're out exploring. This parcel is ideal for recreational use, offering plenty of space for hunting, hiking, or simply enjoying time surrounded by nature. Zoned Environmentally Protected (EP), permitted uses include conservation, forestry, and natural heritage activities in accordance with the Central Frontenac Zoning By-Law. Whether you're seeking a recreational retreat or a place to immerse yourself in the outdoors, this property offers a unique opportunity to enjoy the beauty and quiet of the forest. Note: Please do not visit the property unless accompanied by a Realtor. There is hunting activity on the neighbouring properties. Please use caution when visiting and keep pets leashed. (id:50886)
RE/MAX Finest Realty Inc.
27 Lost Channel Court
Tweed, Ontario
Welcome to The Lost Channel. An incredibly peaceful and private spot tucked at the very end of a year-round municipal cul-de-sac, with water on both sides and forested views in every direction. It feels like a quiet hideaway no one has discovered yet... but they will! And this is your chance to buy it before they do. Only minutes from Tweed and Belleville, it offers a lifestyle most people assume they need to drive hours to find.Rebuilt completely from the studs up in 2019, this large home is modern, warm, and full of personality. The layout flows beautifully for entertaining, with a bright open kitchen featuring leathered granite counters and quality appliances, connecting smoothly to the dining and living areas. Large windows bring in calming channel views, and the woodstove sets the perfect atmosphere for cozy evenings.The staircase, lighting, and finishes throughout the home make it feel fresh, fun, and easy to love. Step into the screened sunroom, relax in the hot tub overlooking the water, or head down to your private dock for a quiet paddle. The waterfront here is perfect for canoes, kayaks, paddleboards, and exploring the channel as it connects out to the river-peaceful, scenic, and safe for all ages. Outside, a circular driveway, carport, pizza oven, paddle boat, and two canoes complete the setup-ideal for weekend gatherings or family adventures. The property has also been running a successful, highly rated Airbnb with loyal repeat guests thanks to its design, privacy, and location. Whether you continue its income-producing potential or make it your own full-time retreat, it's a rare opportunity: a stylish, modern home, in an amazing private setting. (id:50886)
Exp Realty
38 Thorncliffe Drive
Belleville, Ontario
Lovingly Maintained 3-Bedroom Home on a Quiet Belleville Street. Welcome to this beautifully cared-for 3-bedroom home, nestled on a peaceful street in Belleville. Ideal for families, this move-in-ready property offers exceptional outdoor space and features that are truly hard to find. Enjoy the rare double-sized backyard - perfect for kids to play, pets to roam, and families to gather. The large inground pool serves as the centerpiece of this outdoor oasis, surrounded by a spacious patio ideal for summer entertaining. A pool house provides ample storage for all your pool accessories and includes a convenient outdoor bathroom - perfect for pool days, with no need to track water through the house. For hobbyists or those in need of extra space, the two-section workshop is a standout feature. Equipped with an air filtration system, making it ideal for woodworking or other hands-on projects, with plenty of additional room for tools, yard equipment and storage. Inside, the home radiates warmth and care, offering a cozy atmosphere, functional layout and a clean, organized basement offering even more storage solutions. Homes like this with space, charm, and versatility don't come along often. Don't miss your chance to make it yours! (id:50886)
Exit Realty Acceleration Real Estate
810 Hargrove Trail
Peterborough, Ontario
Welcome home to this spacious 2 storey family retreat with a double attached garage on a premium oversized lot! Built in 2012 and thoughtfully designed, this 4 bedroom, 3 bath home (with a 4th bath roughed-in downstairs) offers comfort, space, and convenience. The kitchen is a chef's delight featuring a large island, great storage, and a 36" gas range perfect for creating family dinners and memories. Step out from the kitchen to your fenced, private backyard complete with fruit trees and berry bushes. The elegant spiral staircase adds charm and flow throughout the home. The partially finished basement offers flexible space to design your own family room, home office, or hobby area. Located in a wonderful family-friendly neighbourhood with excellent schools, you'll also enjoy easy access to the nearby Rotary Trails for walking and biking, and Beavermead Park just around the corner for summer fun and swimming. (id:50886)
Century 21 United Realty Inc.
374 Bloomfield Main Street
Prince Edward County, Ontario
Unbeatable value in the heart of Prince Edward County! Set on a rare 1-acre lot in Bloomfield, this restored Victorian-style 4-bedroom, 3-bath home combines timeless character with smart modern updates. Inside, the practical layout features a charming back-room addition, and a versatile main-floor bedroom or home office, perfect for families or remote professionals. The updated kitchen impresses with ceiling-height cabinetry, stylish finishes, and an eat-in dining area, ideal for cooking and entertaining. Upstairs, you'll find 3 generously sized bedrooms, a cute reading nook and a 5pc bath with a clawfoot tub. Other modern updates include the comfort and convenience of natural gas heating, central air, and municipal water. Outside, the massive park-like backyard offers mature trees, a raised deck, stone patio, side porch, and views of the sprawling fields behind. Embrace the County Lifestyle with Bloomfield's boutique shops, award-winning restaurants, and creative energy, with beaches, wineries, and outdoor attractions all within minutes. Move-in ready and priced for todays market, this standout property delivers exceptional value in one of PECs most desirable locations. (id:50886)
Royal LePage Proalliance Realty
3362 Pioneer Road
Hamilton Township, Ontario
Quite simply one of the finest and purest properties to hit the market in 2025. Straight out of a fairytale, this utopic setting encompasses everything Northumberland and positioned perfectly to have versatility, flexibility and infinite options; Welcome to THE 3362 Pioneer Road - Where Dreams are Made and Become a True Reality! Enter the gates of the nearly 28-acre wonderland, drive up the storybook driveway and precisely perched to enjoy breathtaking panoramic views is the exquisite custom built 3-bedroom (possibly 5), 4-bathroom main house masterpiece. Completed in 2011 by famous Cobourg master builder. Walk through the front door and be absolutely blown away by the attention to detail every step of the way. Some of the highlights include each bedroom enjoying its own private deck and bathroom ensuite, cathedral beamed ceilings, jacuzzi tubs, walkouts, elevated decks, radiant heated flooring, 6" reinforced concrete wall, tongue and groove pine throughout, lower-level walkout, cedar (walls, closets & balconies), a Primary Suite featuring its very own walkout to private elevated deck with jaw dropping views and spa like 5-piece ensuite. The East wing of home is fully sound insulated and was intended to be a self-contained workshop. A Bunkie Cabin with sauna & cold baths tactically tucked in a seemingly hallowed park-like setting with a magical flowing stream dissecting the grounds, bridges and trails. An unmatched serene and tranquil setting that would be hard to find anywhere else! Located moments outside of the very desirable community of Baltimore with wonderful schools, parks, recreation center and much more. A short drive to Highway 401, Lake Ontario, and the lovely town of Cobourg, with the abundance of amenities it has to offer. Welcome to your new Hallmark Home - A Property and Lifestyle that will have you never wanting to leave - Welcome to THE 3362 Pioneer Road! *STAIRWAY TO MAIN ENTRANCE & ROOF RIDGE CAPS BEING REPLACED* - **SEE VIDEO & SALES BROCURE* (id:50886)
Exp Realty
320 Dundas Street W
Greater Napanee, Ontario
Discover the perfect family retreat in Napanee's vibrant West End. Fully renovated since 2018, this beautifully maintained home sits on an impressive 62 by 405 lot offering rare space designed for family life and well-being. Inside, you'll find 3 spacious bedrooms and 1.5 updated bathrooms. The bright, south-facing family room welcomes natural light, creating a perfect space for kids to play, relax, or study. A cozy living room with large windows offers an inviting atmosphere for unwinding or spending time with loved ones. Enjoy meals in the charming breakfast nook, which flows into a formal dining room ideal for family dinners or gatherings with friends. Step outside into a backyard oasis designed for outdoor living. The expansive, landscaped yard features mature trees, vibrant flower beds, and raised garden beds perfect for growing vegetables and herbs while promoting a healthy, sustainable lifestyle. Relax on the patio with your morning coffee or host summer barbecues while kids play safely in the massive yard. The space is perfect for bonfires, games, or simply enjoying the fresh air. Modern upgrades include updated electrical and plumbing, a high-efficiency gas furnace, and a heated underground garage tunnel for year-round convenience. Bonus features include ample built-in storage, a dedicated workshop, for all your garden and yard upkeep. This exceptional West End home blends timeless charm with thoughtful updates for a family-centered lifestyle. Book your private showing today! (id:50886)
RE/MAX Rise Executives
4664 Highway 15
Kingston, Ontario
Discover the perfect blend of space, comfort and nature in this welcoming 1 1/2 storey country home nestled on a beautiful treed property just minutes to the historic Rideau Locks and 15 minutes to Kingston. Step inside to find a spacious main floor featuring a large dining room, a bright eat-in kitchen with all applianes, 2 baths, and an inviting living room with a screened in back porch. Upstairs offers 3 bedrooms,a walk-in closet or nursery in the primary and a large upper foyer - ideal for a home office or cozy reading nook. The lower level boasts a fully finished basement area on one end with 2 bedrooms and a rec room and a laundry/storage/workshop at the other end. Enjoy peaceful evenings in the screened in back porch, surrounded by the beauty of mature trees. This warm and versatile home offers country living at an affordable price with the convenience of a short drive to Kingston or Seeleys Bay. A must-see for growing families or anyone looking for a little extra space. Ready to move into! (id:50886)
Royal LePage Proalliance Realty
470 Dundas Street W
Greater Napanee, Ontario
Experience exceptional waterfront living on the beautiful Napanee River, offering panoramic views, calm waters, and a rare flat, gently sloping property leading right to the shoreline. Enjoy the peace and privacy of riverfront life while still being within town limits and on full municipal services-including natural gas, a rare feature for waterfront properties. Step inside to an inviting open-concept layout designed to maximize water views. The spacious living and dining area flows openly to the outdoors, creating a seamless connection to nature. Floor-to-ceiling windows frame the river, and a cozy gas fireplace adds warmth and ambiance. This home features 2 bedrooms on the main level and 2 additional bedrooms in the lower level, offering excellent in-law suite potential with a private walk-down entry from the garage. The attached two-car garage provides convenience and ample storage. Outside, a large two-tier deck with a covered gazebo offers the perfect setting for relaxing, entertaining, or dining while overlooking the water-a true extension of your living space, morning through evening. (id:50886)
RE/MAX Rise Executives
2 Potter Drive
Loyalist, Ontario
Welcome to 2 Potter Drive in Odessa, conveniently located between Kingston and Napanee, quick access to the 401, steps from Ernestown Secondary School, Odessa Public School and the village amenities! This beautifully updated elevated bungalow sits on a spacious, fully fenced corner lot offering great curb appeal and plenty of outdoor space for kids, pets, and entertaining. With over 900 sqft of living space, the main level features a bright, open layout with two bedrooms, an updated bath, and new flooring throughout. The lower level has been finished to include two additional bedrooms, a large rec room, updated bathroom + laundry combo, and great storage options - perfect for a growing family or guests. Enjoy year-round comfort with two ductless splits providing efficient heating and cooling, alternative heat provided by the gas fireplace in the living room and updated electric baseboards. Step out to the new deck with a gas line for your BBQ and an above ground pool. For all your storage needs, there is a new shed and an attached single car garage. This is the perfect opportunity to secure a home where the big ticket items have been taken care of Recent updates include: Windows (2023), Roof (2023), Back deck, Basement bedrooms, Siding on exterior sections, Interior paint, Shed, Fencing, Heat pumps, Lower level bathroom updates, Flooring on main level, updated baseboards, ceramic tile in entry ways and more! (id:50886)
Royal LePage Proalliance Realty
381 Sharpe Line
Cavan Monaghan, Ontario
Set on just over two acres in the scenic hills of Cavan, 381 Sharpe Line is a custom-built, multi-generational home offering both privacy and functionality. This spacious residence features a total of six bedrooms, five bathrooms and two full kitchens thoughtfully designed to accommodate extended family living with a separate in-law suite with private entrance and separate deck. The main floor showcases a large, custom-designed kitchen with stainless steel appliances, granite countertops, and an oversized island that overlooks a bright living room with a floor-to-ceiling propane fireplace. Expansive windows invite natural light and reveal breathtaking views, with walkouts to a private deck. A separate dining room overlooks the front yard, while three bedrooms and three bathrooms provide ample space, including a convenient laundry area with garage access and a pass-through to the in-law suite.The lower level offers a versatile layout with two additional bedrooms, a three-piece bathroom, and an expansive family room complete with a bar area. Additional highlights include a custom wine cellar, exercise room, office or den, generous storage, and both front and back staircases. The in-law suite is fully self-contained and includes a custom kitchen, dining area, comfortable living room with deck access, large bedroom with double closets, and a four-piece bathroom with laundry. A two-car garage provides direct access to the home and features a separate man door. The large lot offers potential for a workshop at the rear. Located just 10 minutes from Peterborough, 5 minutes to Highway 115 and 20 minutes to Highway 407, this home also enjoys nearby access to Cavan Creek Park & Trails and local conveniences. This beautiful custom home is well-positioned for convenience while offering privacy and exceptional outdoor space. (id:50886)
Royal Service Real Estate Inc.

