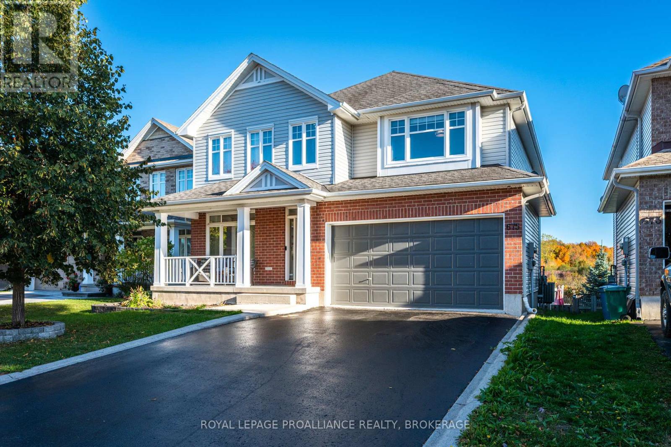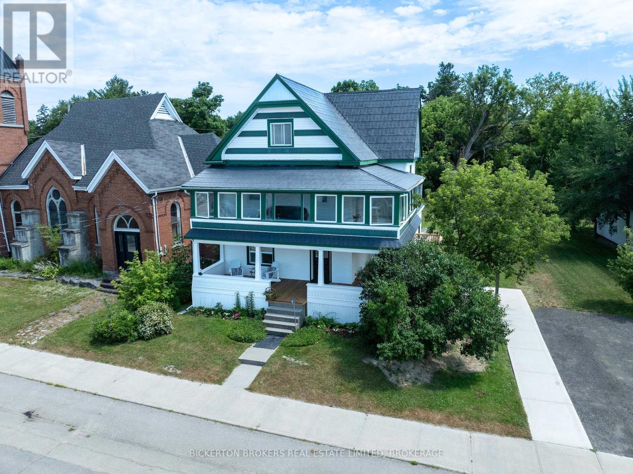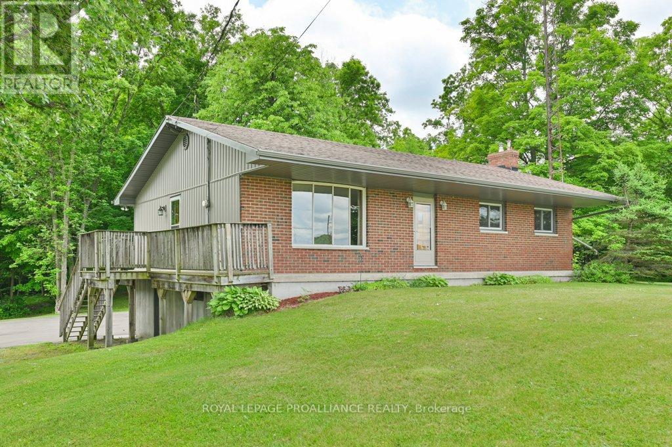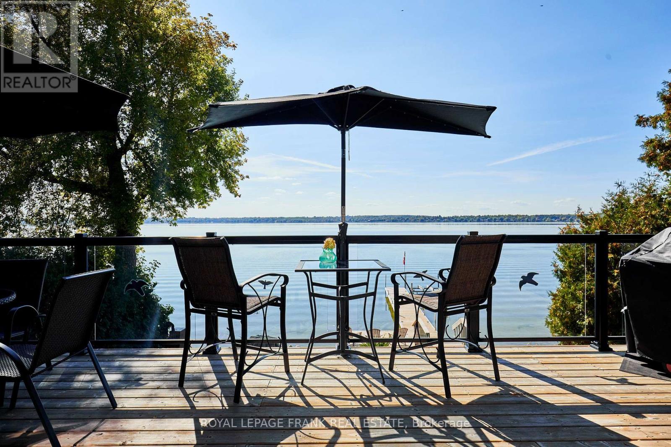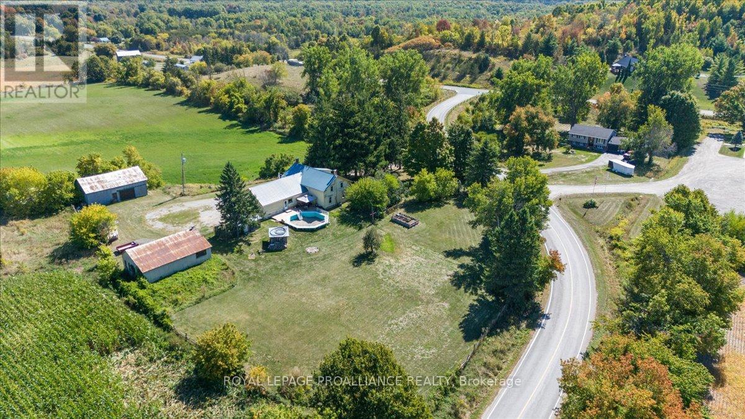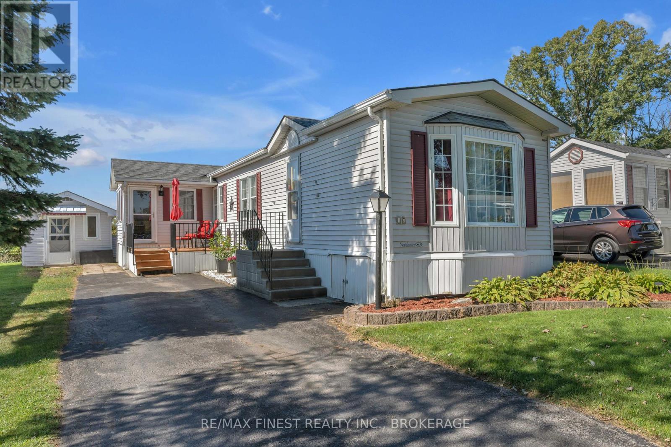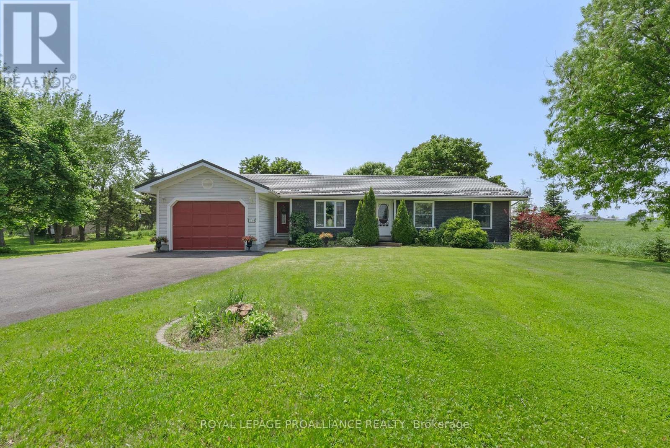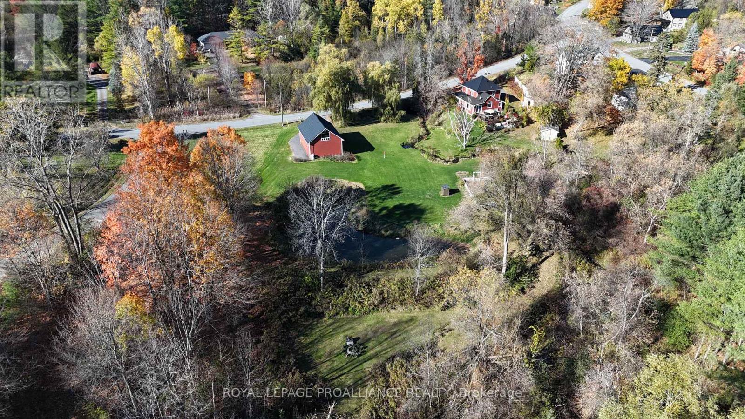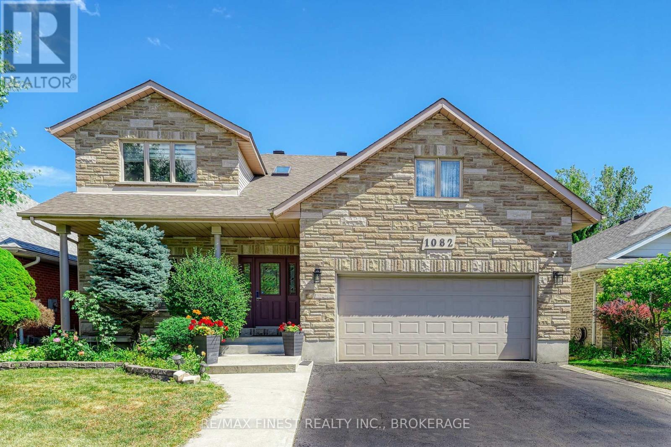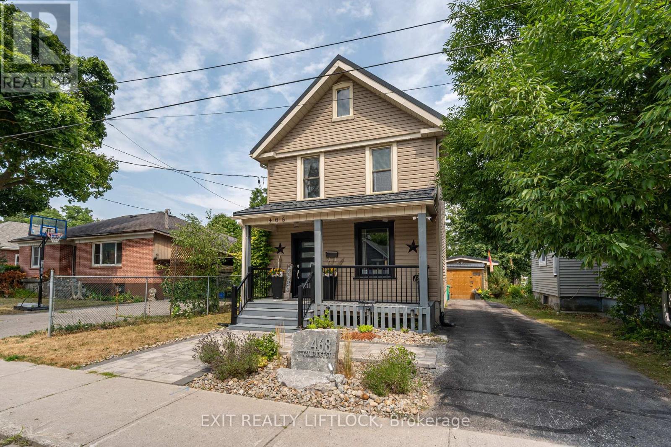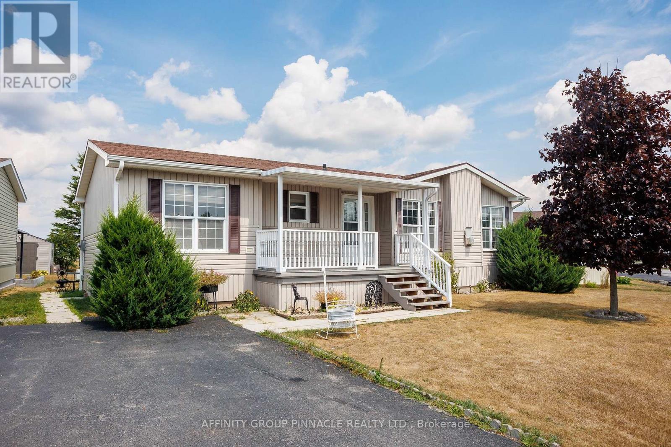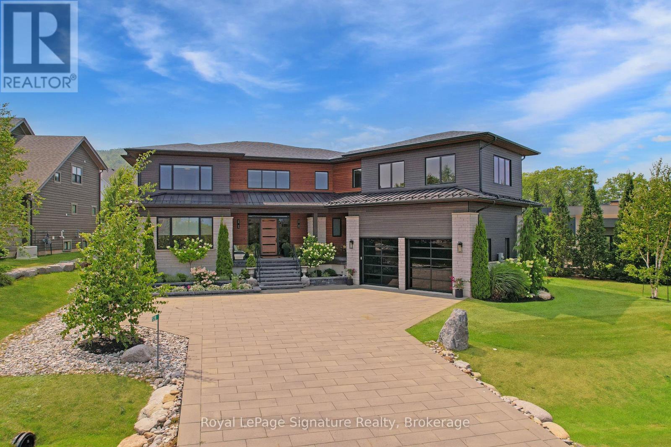675 Fieldstone Drive
Kingston, Ontario
Welcome to this stunning, over 3000 sq ft Tamarack Oxford Model on the highly desirable East End street of Fieldstone Drive. Step into the main floor to find hardwood flooring throughout, an open foyer with adjacent living & dining space combination, an office/den, inside entry to the double garage & a 2pc bathroom. The beautiful open concept kitchen with maple cabinetry, granite countertops, a large kitchen island connected to the massive living room with large windows, a gas fireplace & exterior door to the elevated balcony overlooking the Greenwood Park trail & Butternut Creek. The upstairs also hosts hardwood throughout, 3 large bedrooms, one with walk-in closet & a 4pc ensuite, 2nd floor laundry, another 4pc bath, & finally the primary with 5pc ensuite with his & hers sinks, soaker tub, tiled shower & ample closet space. The fully finished walk-out basement with laminate flooring has a large rec room, an additional 3pc bath with ceramic tile flooring, a games room doubling as a bonus bedroom or office, utility room & storage space. The fully fenced backyard features interlocking brick, a kidney shaped in ground salt water & heated pool along with a pool shed. This beautiful home is located just a few minutes from CFB Kingston & all other east end amenities, & is arguably one of the most fully loaded homes in the area. (id:50886)
Royal LePage Proalliance Realty
153 Main Street
Leeds And The Thousand Islands, Ontario
Step into a beautifully re-imagined century home built in 1914, where historic character and thoughtful craftsmanship come together on a spacious, tree-lined lot in the heart of Seeleys Bay, just a short drive to Kingston and Gananoque.This fully renovated residence welcomes you with a sweeping wrap-around porch and a sense of warmth that continues throughout. Original hardwood floors, rich wood trim, and a graceful staircase speak to its heritage, while tasteful updates enhance comfort and functionality.The main floor features a custom kitchen with all new appliances, a versatile bonus room off the kitchen, and convenient main-floor laundry. Upstairs offers three generously sized bedrooms and an enclosed upper deck ideal for quiet moments or entertaining. Above, a finished attic provides endless possibilities as a primary suite, creative studio, games room, or private retreat. Additional features include: Stylishly updated bathrooms with ceramic tile and modern fixtures Full, dry basement with abundant storage, new septic tank, new wellhead and pump, updated electrical panel, newer furnace and mostly new or newer windows throughout. Detached garden shed and additional storage space. Located next to a community-use building (formerly the fire hall), the home enjoys high-speed internet access with Bell Fibre installation scheduled by late 2025. Seeleys Bay is a vibrant, full-service community offering essentials and more including grocery, LCBO, pharmacy, medical clinic, library, gym, and even a chocolatier, all within walking distance. Boaters and outdoor enthusiasts will love the proximity to parks, playgrounds, and free public boat launch on the Heritage Rideau.A rare blend of history, space, and purpose, this home is ready to support the lifestyle you've been looking for. (id:50886)
Bickerton Brokers Real Estate Limited
184 Bethel Road
Belleville, Ontario
Nestled on a picturesque country lot just 10 minutes north of Belleville, this charming all-brick bungalow offers the perfect blend of rural peace and city convenience. Enjoy beautiful country views from every window. The home features three bedrooms, a walkout basement with excellent potential for an in-law suite, and a paved driveway leading to a detached double garage with an additional workshop. The oversized garage door-10 feet wide by 12 feet high - is ideal for larger vehicles or equipment. A chairlift provides added accessibility, and an owned Generac generator offers peace of mind during power outages. While the kitchen awaits your personal touch, several windows have already been updated. A solid country find with endless potential!. (id:50886)
Royal LePage Proalliance Realty
26 Wakeford Road
Kawartha Lakes, Ontario
Welcome to 26 Wakeford Rd. where the breathtaking westerly exposure overlooking Lake Scugog provides stunning sunset views that set the perfect mood for relaxation in the evenings. Whether sipping coffee on the deck or entertaining family & friends on the dock or around the campfire, this lovely 4 season waterfront home is perfect for full time living or a seasonal escape. The meticulous upkeep of this home truly shows pride of ownership. Every detail has been carefully attended to ensuring a move-in ready experience for new homeowners. Situated on the north shore of Lake Scugog, this area is one of the most sought after beaches on the lake offering great swimming, water sports, fishing & snowmobiling. The vaulted ceiling on the upper level and open concept living space creates a bright and inviting atmosphere while the seamless flow to the large deck enhances indoor-outdoor living. Sit up at the breakfast bar for coffee and snacks or enjoy the large dining space where everyone can gather round. The large primary suite offers a wall to wall closet and plenty of space for a sitting area with a second bedroom across the hall and a 3 piece updated washroom. The lower level space has a large open area with an airtight propane fireplace to take the chill off, large windows overlooking the waterfront, a wet bar area with sink, counters & storage, 4 piece washroom, 2 more bedrooms, laundry room and a separate side door access allowing for endless possibilities. The oversized one car drive thru garage allows for taking boats & toys through to the waterfront, while the large shed allows for storage of whatever you see fit. With well manicured grounds and new stone walkways, the outside of this home has been as lovingly cared for as the inside. A short drive to Lindsay or Port Perry and an easy commute to Oshawa, Toronto or Peterborough. Don't miss your chance to live the lifestyle you have always dreamed of !! (id:50886)
Royal LePage Frank Real Estate
22 Carson Road
Centre Hastings, Ontario
Step back in time with this classic two-story farmhouse, built in 1834, set on a private 1.6 acre lot surrounded by rolling countryside. The main floor features a large, bright living area, country kitchen and a spacious sun-room spanning the whole side of the home with stunning views of the Moira Hills. The home features 3 bedrooms upstairs and an additional bedroom on the main level and 1 bath, ideal for a growing family. The generously sized primary bedroom includes a large walk-in closet. Character abounds with original trim throughout, while large windows frame picturesque country views from every room and grand staircase with large landing at the top for added living space. Two sizable outbuildings add versatility-perfect for storage, hobbies, or a workshop and a pool to cool down on the hot summer days. The grounds are just as charming, with fruit trees scattered around the property and a raised garden, perfect for those who enjoy outdoor living and homegrown harvests. This property has endless potential to make it your own while preserving its historic charm. Just 20 minutes from Belleville, it offers the best of country living with city convenience close at hand. Bell Fibe is available for those needing to work from home. This classic home is perfect for rural living. (id:50886)
Royal LePage Proalliance Realty
17 Elm Street
Greater Napanee, Ontario
Welcome to your new oasis in the highly sought-after Richmond Park community! This beautifully maintained 2-bedroom,2-full-bath mobile home offers an inviting open-concept layout that seamlessly connects the kitchen, living, and dining areas, making it perfect for both entertaining and family gatherings. Sunlight pours in through large windows, creating a warm and welcoming atmosphere throughout. A delightful sunroom serves as the front entrance, inviting you to relax and enjoy the surroundings. The primary bedroom is a true retreat, featuring two generous walk-in closets and a convenient walkout to the spacious back deck, where you can unwind in your private hot tub while taking in breathtaking views of the fields beyond. A convenient laundry closet enhances the home's functionality, while an insulated shed with hydro provides extra storage or workshop potential. With a paved driveway ensuring easy access and ample parking, With the park expanding to include a future clubhouse and pool, this charming mobile home is a rare find. Don't miss out on the opportunity to experience the comfort and charm of Richmond Park living. (id:50886)
RE/MAX Finest Realty Inc.
288 Edward Street W
Stirling-Rawdon, Ontario
Welcome to this beautifully updated bungalow nestled on 1.46 acres at the edge of town where modern comfort meets relaxed country living. This move-in ready home is bursting with upgrades and features that make it perfect for families, professionals, and anyone who craves space and style. Inside, you'll find three spacious bedrooms and two and a half bathrooms, including a renovated primary ensuite with generous storage. The dedicated office or den offers a bright space to work from home, while the upgraded main bathroom and powder room add style and function. The main-floor laundry adds convenience, and the cozy family room with a gas fireplace is perfect for movie nights and quiet evenings. Gorgeous hardwood flooring runs throughout the main level, tying it all together with warmth and character.The heart of the home is the fully renovated kitchen, complete with modern cabinetry, granite countertops, a center island, and a new sink and faucet. It comes equipped with brand new stainless steel appliances, including a fridge, built-in oven, microwave, countertop stove, and dishwasher. The kitchen opens to a sunny breakfast nook with views of the backyard and connects to a formal dining room, ideal for entertaining. Sliding patio doors lead to a covered deck and fenced-in saltwater pool area your own private summer retreat with a direct gas line for the BBQ. Downstairs, the fully finished basement adds even more living space with a pellet stove for extra warmth, a guest room or office, a fitness or hobby area, and plenty of storage. Outside, the property continues to impress. Beyond the pool area, the expansive yard features a fire pit and two sheds for added functionality. A metal roof was installed in 2014 and comes with a 50 year transferable warranty, offering long-term peace of mind. The solar panels keeps your hydro costs to a bare minimum and the generator is a great feature for backup power. (id:50886)
Royal LePage Proalliance Realty
314 Halloway Road
Quinte West, Ontario
Nestled in the drumlins North of Belleville, just 35 minutes from PEC, lies Halloway, a hamlet steeped in history and rural charm. Once a bustling stop along the Grand Junction Railroad, it was home to general stores, mills, and artisans. Today, that same sense of heritage endures in the character homes that dot the landscape. Here, the land rises and falls with striking elevation, offering dramatic views and a rare sense of seclusion so close to the city. Set on more than 2 acres of this countryside is a circa 1920 farmhouse, a timeless two-story that radiates warmth. A welcoming wrap-around porch invites you to pause and take in the views, while a gentle creek winds through the property, joined by a tranquil pond. At the rear, a tucked-away fire pit creates the perfect spot for campouts or evenings beneath the stars. Inside, rustic details pair beautifully with modern touches. Exposed beams, stone accents, and wood plank flooring bring charm throughout. The open-concept main floor flows easily from living and dining into a generous kitchen with a massive island, vaulted ceilings, and a cozy wood-burning stove. Step out to the multi-level patio - an entertainers dream with built-in BBQ, perennial gardens, and even a playful tee box for practicing your short game. The main floor also offers a den or office connected to a spa-inspired bath with Jacuzzi tub and glass-and-tile shower. Upstairs, three bright bedrooms continue the inviting feel, with the primary enjoying semi-ensuite access. A 40' x 26' heated detached garage with 11' ceilings, loft bar and lounge, its own driveway, and separately metered 200 amp service is ideal for a contractor, hobbyist, or home business, with potential for a secondary dwelling. Just two minutes away, the Trail of Two Lakes links Belleville to Madoc, offering miles of hiking, biking, snowmobiling, and ATV adventures. Recent updates include a new septic system (2020) and a wood stove chimney (2021). (id:50886)
Royal LePage Proalliance Realty
1082 Caitlin Crescent
Kingston, Ontario
Prime West-End Gem Backing Onto Private Green Space! Over 4,000 Sq. Ft. of Updated Living Space. Location, Luxury, and Lifestyle! Come together in this stunning 4+1, 4 Bath executive home. Over 4,000 sq. ft. of beautifully finished living space with upgrades throughout. The main floor offers o a chef-inspired kitchen, featuring granite countertops, high-end appliances, large laundry room as well as large living and dining rooms and a layout perfect for entertaining. The Grand Staircase will take you upstairs to 4 beds 2 baths or to the Walk out basement with Huge rec room - home gym and 5th bedroom. This home is tucked away in one of Kingston's most sought-after neighbourhoods, just minutes from Kingston's top-rated schools, premier shopping, recreation centres, and professional services, this home is perfectly located for families and professionals alike. (id:50886)
RE/MAX Finest Realty Inc.
468 Cambridge Street
Peterborough, Ontario
Tucked away on a beautifully landscaped lot, this charming two-storey home is a hidden gem with thoughtful updates throughout. It features three spacious bedrooms, original trim, high ceilings, and large windows that fill the space with natural light. The main floor offers generous living and dining areas, and the kitchen walks out to a new back deck overlooking a stunning fully fenced, backyard oasis complete with a cozy gazebo, swing set, and plenty of room for entertaining. Recent updates include a brand new front door, front window, and back door, a stunning front interlock, furnace and A/C are only two years old, and so much more. Laminate flooring runs through most of the main and second levels, which include a full bathroom and three well-appointed bedrooms. The home and detached garage both feature a durable metal roof, and the private driveway adds extra convenience. Ideally located within walking distance to downtown, restaurants, shops, the hospital, schools, and transit this is a home that truly combines character, comfort, and community. A must-see! (id:50886)
Exit Realty Liftlock
20 Creekside Circle
Kawartha Lakes, Ontario
Welcome to 20 Creekside Circle at Heron's Landing, a desirable Parkbridge Residential retirement community in Dunsford, Ontario. This beautifully maintained bungalow, nestled between Lindsay and Bobcaygeon, offers the perfect blend of comfort, convenience, and community for peaceful retirement living. Step inside to a bright, spacious, open-concept layout, perfect for relaxed living and entertaining. The combined living room, kitchen, and dining area are filled with natural light and feature tasteful finishes. The kitchen boasts ample cabinetry, a functional layout, and step out to a large 3 season sunroom that's eat-in ideal for morning coffee or hosting friends. This thoughtfully designed home features two generous bedrooms and two full bathrooms, including a primary suite with its own private ensuite. As part of an active adult community, residents enjoy access to shared amenities and the warmth of like-minded neighbours. Amenities include a recreation centre, heated outdoor pool, fitness room, and games & hobby rooms. (id:50886)
Affinity Group Pinnacle Realty Ltd.
128 Arnot Crescent
Blue Mountains, Ontario
Featuring over 7,000 sq. ft. of pristine living space this custom-built home in the Nipissing Ridge community offers luxury mountain living at the base of Alpine Ski Club and Craigleith. Steps from skiing, hiking, and the shores of Georgian Bay, and minutes to the boutiques, restaurants, and golf courses of The Blue Mountains, it blends year-round recreation with upscale comfort. The 20-foot ceiling great room features expansive windows framing mountain views and a 48-inch linear gas fireplace. The chef's kitchen is equipped with a quartz waterfall island, prep area, beverage station, and premium appliances including a 48-inch Monogram gas range and fridge, Miele dishwasher, wine cooler, and beverage fridge. The main floor primary suite provides a private retreat with a floating vanity, double sinks, glass-enclosed double shower, freestanding tub, heated floors, and a custom dressing room. Engineered hardwood floors, a pre-wired sound system, and a dedicated office enhance everyday living. Upstairs offers a family/games room and three bedrooms, each with an ensuite. The finished lower level includes a family room, games area, two bedrooms, additional bathrooms, in-floor heating, and durable vinyl flooring. Exterior features include stone and wood finishes, an 8-foot glass-paneled entry door, and 9x9 garage doors with a lift system. Move-in ready, this is a rare opportunity to enjoy an active, four-season lifestyle in one of the areas most sought-after communities. (id:50886)
Royal LePage Signature Realty

