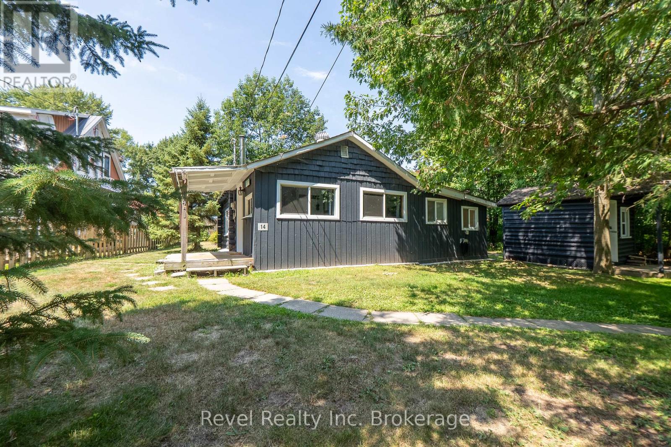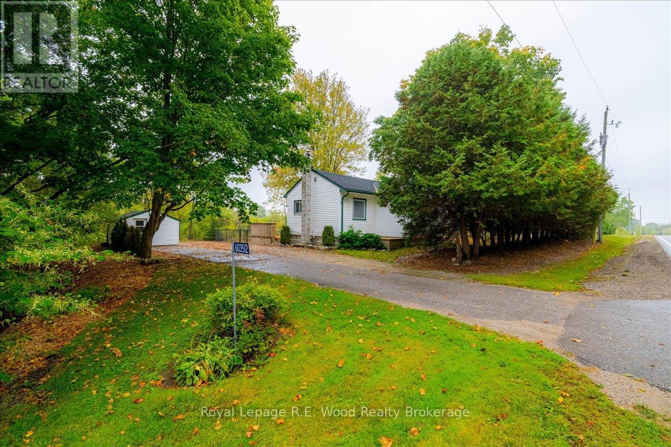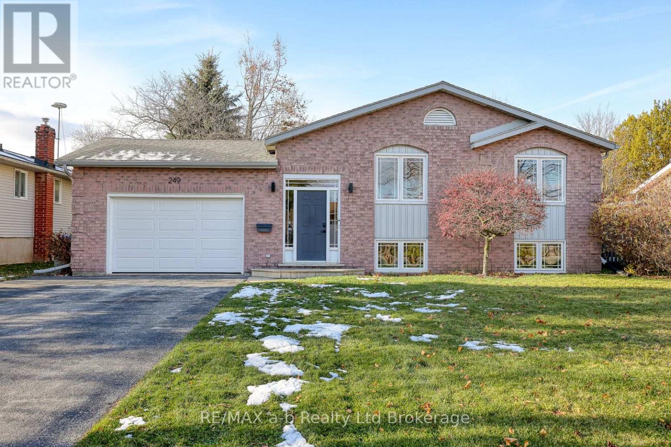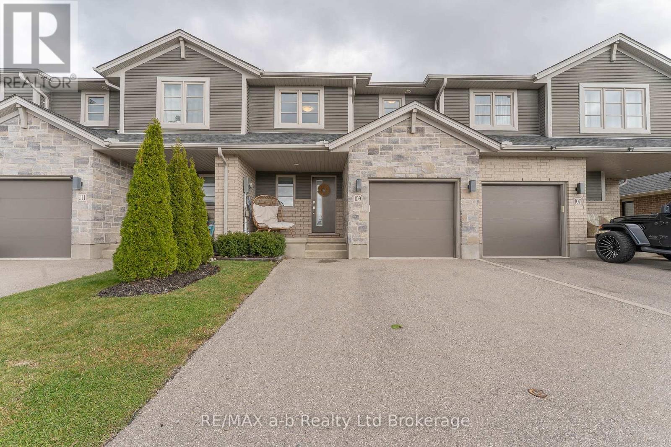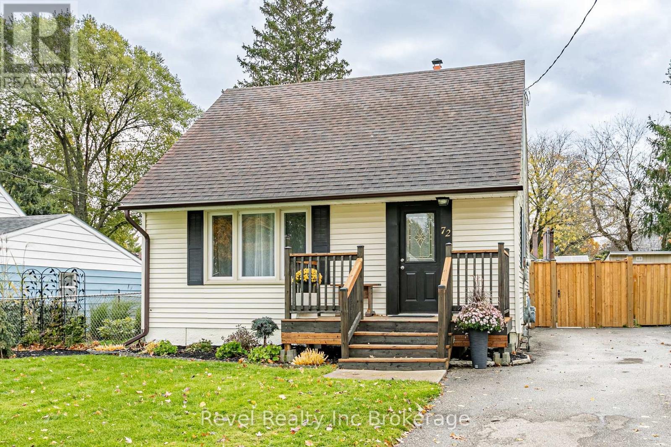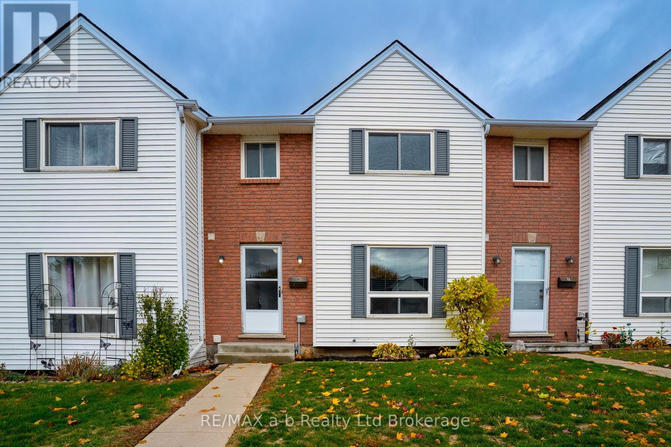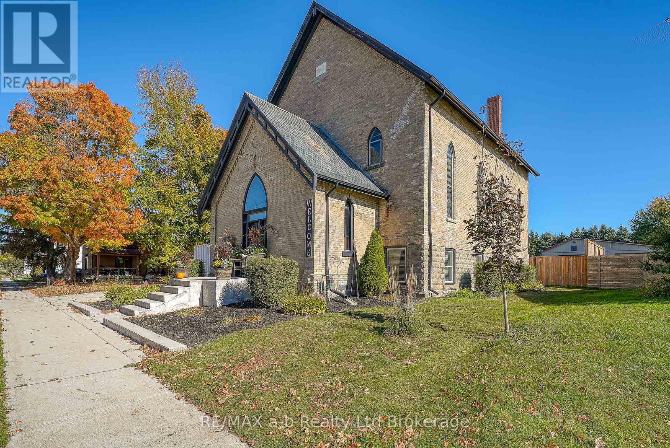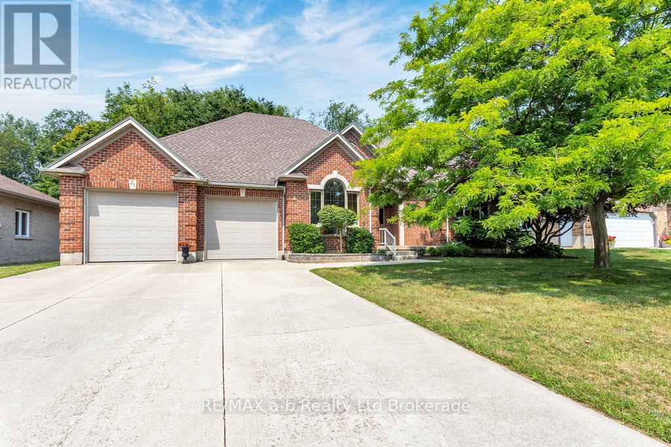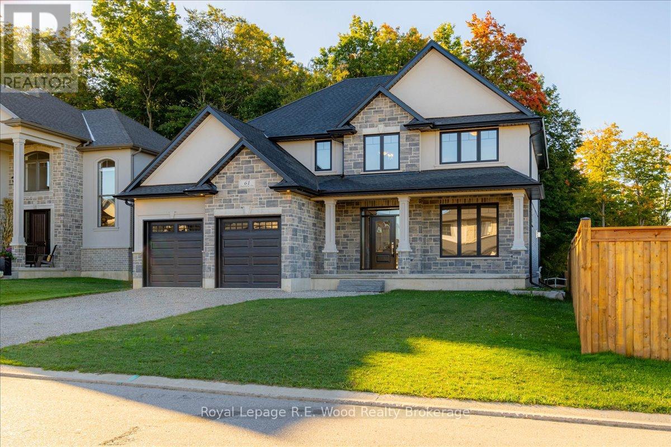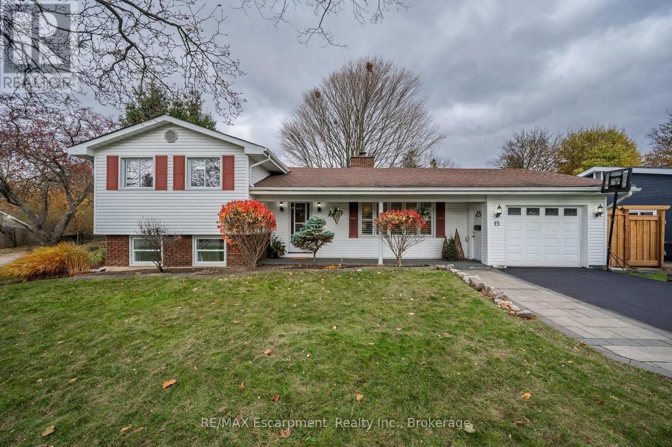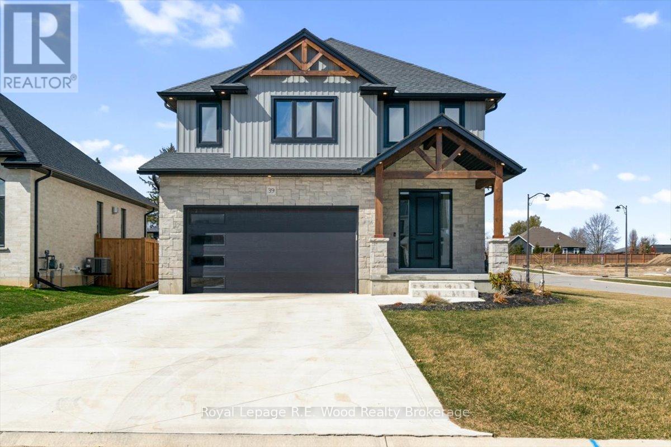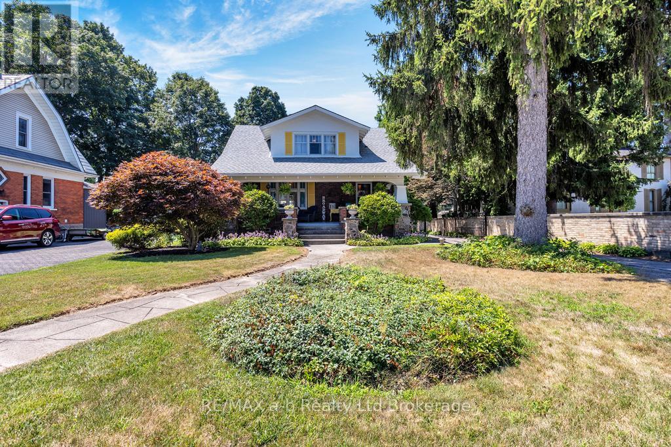14 Mowat Crescent
North Bay, Ontario
Here is your RARE opportunity to own a legal, turn-key, renovated Airbnb, right in the city near the shores of Lake Nipissing, in the heart of the summer and winter tourism scene and local amenities. Located on C7 zoning, this short-term rental is a log, 4-season, 2 bedroom home year - round home sitting on its own lot (not on water), with a manicured, private backyard featuring twinkle lights, a fire pit and on a private crescent with ample parking. Private and affordable retreat tucked away off Lakeshore Dr. on this small crescent close to Sunset Park, restaurants like Churchills, beaches and water access. ** This is a linked property.** (id:50886)
Revel Realty Inc. Brokerage
603512 60 Road
Zorra, Ontario
Country living on the outskirts of Ingersoll, just minutes from Highway 401 and all your local amenities. This property offers just over an acre of land along with a detached shop and plenty of parking for family and guests. Step inside through the back foyer that opens into the heart of the home. The modern kitchen features sleek countertops, ample cupboard space, and updated appliances. Enjoy casual meals at the built-in dining space in your eat-in kitchen, all within view of the cozy living room which is perfect for relaxing evenings or hosting friends and family. The main floor is complete with spacious bedrooms and a family bathroom, while large windows fill the home with natural light, creating a bright and airy feel throughout. The finished basement extends your living space with a versatile rec room ideal for a gaming zone, playroom, or theatre setup. Outdoors, you'll love the spacious back deck, fenced yard, and fire pit area. Beyond, there is plenty of greenspace to enjoy: set up a game of volleyball or soccer in summer, or create your own ice rink in the winter months. Don't wait to make this property yours! Whether you're searching for your next family home or an investment opportunity, this home is full of potential. (id:50886)
Royal LePage R.e. Wood Realty Brokerage
249 Arris Crescent
West Perth, Ontario
Imagine coming home to a space that feels instantly warm and inviting.... this beautifully updated raised bungalow is just that! With four generous bedrooms and two full bathrooms, there's plenty of room for everyone to feel at home. Upon entering the home, you will be impressed by the incredible natural light streaming through large windows. The open concept living area is perfect for prepping dinner as a family, hosting gatherings, and just being together. The three main floor bedrooms are spacious. The primary bedroom has a beautiful feature wall, a built-in wardrobe, and ensuite privileges to the updated 4-pc bathroom. The lower level is finished with a spacious family room featuring a natural gas fireplace, ideal for evenings cozied up on the couch. The lower level bedroom has a large window, full closet, and loads of space suitable for not only a bedroom, but a home office, games room, guest room or in-law suite. Outside, you'll love the large fenced yard and huge deck perfect for backyard barbecues or letting the kids and pets run wild. You'll have lots of parking spaces with a 1.5 car garage, ideal for a vehicle plus storage, and a paved double driveway. Just steps from parks, schools, and community amenities, enjoy what small town living is all about! This isn't just a house - it's a home that is ready to write your next chapter. Whether you're a growing family, a professional looking for space, or someone wanting room to breathe, this property checks all the boxes. Don't miss your chance to make this amazing home yours! (id:50886)
RE/MAX A-B Realty Ltd Brokerage
109 Denrich Avenue
Tillsonburg, Ontario
Welcome to this terrific, like-new townhome in the highly sought-after Westfield School District! Designed with modern living in mind, this home offers an open-concept main floor filled with natural light and a functional, family-friendly layout.The spacious kitchen features a large island and seamlessly connects to the living and dining areas-perfect for everyday living or entertaining. From the living space, step through patio doors to a deck overlooking a fully fenced yard-ideal for children to play or pets to roam safely. The main level also includes a generous foyer and a convenient 2-piece bathroom.Upstairs, you'll find new flooring installed in 2024, enhancing the fresh, move-in-ready feel. The primary suite offers large window, a walk-in closet, and a private 3-piece ensuite. Two additional bedrooms and a 4-piece main bathroom complete the upper level.The lower level provides a blank canvas, ready for your personal touch and future finishing.Located in a wonderful, family-oriented neighborhood, this home is just steps from two beautiful parks and within walking distance of a top-rated public school. A perfect combination of comfort, convenience, and community-this is one you won't want to miss! (id:50886)
RE/MAX A-B Realty Ltd Brokerage
72 Bayswater Street
Woodstock, Ontario
Welcome to 72 Bayswater Street, Woodstock. A move-in ready one and a half storey home situated on a quiet, family-friendly loop road close to schools, parks, shopping, and amenities.This property combines comfort, privacy, and style, making it an ideal choice for first-time buyers, young families, or down-sizers. Enjoy peace of mind with numerous updates, including a brand new furnace and owned hot water heater (2025), a new glass panelled steel door (2024), fully fenced yard, garden shed, updated hardware, and fresh landscaping. Relax with your morning coffee in the three-season enclosed porch, a bright space even on the greyest of days. Or entertain friends and family in the private backyard oasis, perfect for lounging, games and summer get-togethers. Inside, you'll find two bedrooms upstairs plus a versatile main-floor room ideal for a third bedroom, home office, or dining area. The spacious family room features a large window for plenty of natural light. Keep the kitchen's original footprint or open up the space for modern, open-concept living. A wonderful blend of charm and functionality. 72 Bayswater Street stands out in all the right ways, a place where comfort comes easy and memories are waiting to be made. (id:50886)
Revel Realty Inc Brokerage
6 - 380 Quarter Town Line
Tillsonburg, Ontario
Experience maintenance-free living in this inviting condo, featuring 3 bedrooms and 2 bathrooms. The spacious layout includes a large living room and a big dining room, perfect for family gatherings. The finished rec room offers additional space for entertainment or relaxation, along with ample storage to keep your belongings organized.Located on the northwest end, this home is conveniently situated within walking and biking distance to many new amenities. The well-managed community ensures low fees, making this a smart, move-in ready choice for your family. Don't miss out on the opportunity to enjoy comfortable living in a fantastic location! (id:50886)
RE/MAX A-B Realty Ltd Brokerage
5924 Putnam Road
Thames Centre, Ontario
Gorgeous character home with historic charm -Circa 1890. This impressive former church has been renovated into a residential home, offering over 3300 sq. ft. of finished living space across two levels. From its striking curb appeal to its blend of preserved natural finishes and modern updates, this one-of-a-kind property is sure to impress. Step inside to a welcoming front landing leading to the main living area, where you'll find a spacious living room, dining area, and a bar nook perfect for entertaining. The upper level also features two bedrooms, including a primary suite with a walk-in closet and a private walkout to the yard. The four piece bathroom is a very unique, showcasing soaring, cathedral style ceilings that highlight the homes historic character, along with a sunken tub, a truly unique and inviting space. The lower level offers even more versatility with a third bedroom, a recreational room currently used as a billiards area, and a convenient two piece bathroom...an ideal setup for extended family or guests. Original architectural details, including solid wood doors, stained glass windows, slate roof..all enhance this homes rich heritage. Numerous updates over the years completed to accommodate modern day conveniences: gas furnace, air conditoning, wiring, plumbing, double hung windows in lower level, water treatment devices, and most recent its own water source-a new drilled well. Outdoors, enjoy your own private backyard oasis featuring a hot tub covered by a gazebo, fire pit area, above ground pool, shed with hydro, and a fully fenced yard...perfect for relaxing or entertaining year round. Whether you're looking for a unique family home or a multi level generational living opportunity with separate entrances, this exceptional property delivers character, comfort, and endless possibilities. All Measurements taken from public record and iguide. (id:50886)
RE/MAX A-B Realty Ltd Brokerage
21 Windemere Avenue
Tillsonburg, Ontario
Welcome home to 21 Windemere Avenue in the quiet town of Tillsonburg. This custom built home boasts over 3100 square feet of finished living space above grade and sits on a private picturesque ravine lot with a stream. Upon entry, the grand foyer is sure to impress with a curved staircase, 17 foot ceiling height and beautiful stained glass windows. The main floor accentuates many features one would only find in a custom built home. These include; multiple vaulted ceilings, a large primary bedroom with 3-piece ensuite, gas fireplace as well as multiple living and dining spaces. Upstairs are two large bedrooms, a 4-piece bathroom and a small loft area. Downstairs is ready for your finishing touches with ample ceiling height, engineered floor joists, a finished bedroom and many large windows. The backyard features an oversized deck to enjoy the peace and quiet the ravine lot has to offer. Homes like this do not come up often, schedule your showing today! (id:50886)
RE/MAX A-B Realty Ltd Brokerage
61 Sunview Drive
Norwich, Ontario
Backing onto a forested area, this custom built home with Tarion warranty, is nestled in the growing community of Norwich! Situated minutes from schools, grocery stores, gas stations, scenic parks, and trails. The exterior features elegant stone/brick/stucco exterior, covered front porch, double-car garage, ample parking, and a covered deck in the backyard. The interior of the home boasts luxurious features like a solid wood staircase, engineered hardwood flooring, stone fireplace, and more. The main floor includes a home office offering the perfect space for remote work, study, or a quiet retreat. The custom kitchen features a large island, a beverage center, quartz countertops, and ample cupboard space. Designed with comfort and quality in mind, the open concept living area will suit all your family's needs. At the garage entrance you will find a large convenient mudroom, and laundry room. The second floor features all 4 bedrooms, and the family bathroom. The primary suite features a large bedroom, walkin closet, and primary ensuite with standalone tub/tiled shower/double vanity. An unfinished basement awaits your personal touch with endless possibilities like a home theater, gym, in-law suite, or ultimate entertainment space. This premium lot is one of the subdivisions largest, 183 ft of property depth and one of the few backing onto the community owned greenspace. Own this luxurious home in one of Norwich's most desirable locations! (id:50886)
Royal LePage R.e. Wood Realty Brokerage
15 Harvest Lane
Brantford, Ontario
Welcome to 15 Harvest Lane - a beautifully updated 4-level side split in Brantford's highly loved Greenbrier neighbourhood. This is the kind of street where kids ride their bikes, neighbours actually say hello, and everything you need is just a short walk away. With 3+1 bedrooms and 2 full and renovated bathrooms, this home has the perfect mix of modern updates and comfortable family living. The stone walkway and covered front porch set such a welcoming tone before you even step inside. On the main level, you'll find a bright living room with a gorgeous floor-to-ceiling wood-burning fireplace (hello, cozy winter nights!), an inviting dining room, and a fresh, functional kitchen with impressive stainless steel appliances, white cabinetry, a great island for weekday breakfasts, and a walk-out to a large two-tier deck overlooking the fully fenced backyard - perfect for kids, pets, and summer BBQs. Upstairs are three generous bedrooms with hardwood flooring and fantastic closet space - ideal for a growing family. The lower level gives you even more room to spread out, with a cozy family room plus a bonus area currently used as a kids' playroom. And the basement? Fully renovated just two years ago and such a huge value add - featuring a stylish rec room, a spacious 4th bedroom, a modern full bathroom, and a bright, organized laundry area. Other updates include new flooring on the main level, California shutters, and a newer furnace, heat pump, A/C (2024) to keep you comfortable all year long. If you're looking for a move-in-ready home in a friendly, family-oriented neighbourhood with quick access to parks, schools, shopping, and the 403 - this one truly checks all the boxes. Come see why Greenbrier is so loved, and picture your family settling right in. (id:50886)
RE/MAX Escarpment Realty Inc.
39 Herb Street
Norwich, Ontario
Stunning Custom-Built 2-Storey Home in the Heart of Norwich. Welcome to this modern, 2-year-old custom-built home, offering over 3,000 sq. ft. of meticulously designed finished living space. Located in the charming and historic town of Norwich, this property combines elegant craftsmanship with all the features your family needs for comfortable living.Interior Features:Main Floor:Open-Concept Design with 9' ceilings, creating a bright and airy atmosphere.Gourmet Eat-In Kitchen featuring quartz countertops, a large island, sleek black stainless-steel appliances, and a spacious walk-in pantry.Convenient Main Floor Laundry located just off the double garage for added functionality.Inviting Foyer and Entrance way with a modern yet welcoming feel.Upper Floor:Luxurious Master Suite with an ensuite bath and walk-in closets, offering your own private retreat.Three Additional Bedrooms perfect for family, guests, or a home office.5-Piece Bathroom with twin sinks, ideal for busy mornings.Basement:Expansive Recreation Room perfect for entertaining, a home theater, or a kids playroom.A 3-Piece Bathroom and plenty of storage space for all your needs.Exterior Features:Beautiful Covered Front Porch with exposed wooden beams, a perfect spot for morning coffee or evening relaxation.Double Concrete Driveway leading to a Spacious Double Garage, providing ample parking and storage.Covered Deck at the Rear, ideal for outdoor dining, barbecues, or simply unwinding with family and friends.Prime Location:Centrally located in historic Norwich, just a short walk to downtown where you can enjoy the fabulous deli/bakery and a variety of notable shops.Only 20 minutes to Woodstock, Brantford, Simcoe, and Tillsonburg, making this home a convenient hub for commuting or exploring nearby towns.This home is perfect for families seeking space, comfort, and modern design in a picturesque small-town setting. Immediate Possession available. (id:50886)
Royal LePage R.e. Wood Realty Brokerage
347 Broadway Street
Tillsonburg, Ontario
Craftsman style homes like this do not come up often!. This home has recently undergone extensive renovations to add modern touches while keeping the traditional charm this style of home demands. Upon entry, the open foyer showcases a chestnut staircase and trim which blends seamlessly with the hardwood floors throughout most the main floor. The kitchen highlights quartzite countertops, bright white cupboards, professional series appliances and plenty of natural light. Upstairs you'll find 3 generous sized bedrooms and a recently renovated 4-piece bathroom. This home offers indoor/outdoor living at its finest with the front porch boasting 220 square feet of covered space, perfect for entertaining. The fully fenced in rear yard includes plenty of space for parking, a large detached garage and mature landscaping. Don't miss your chance to own this one of a kind home! (id:50886)
RE/MAX A-B Realty Ltd Brokerage

