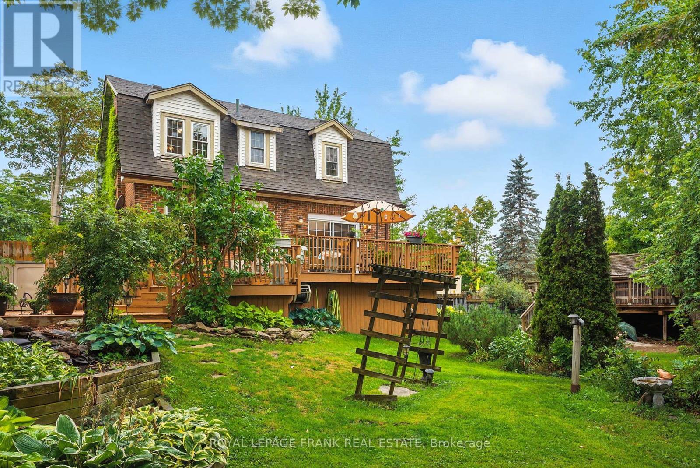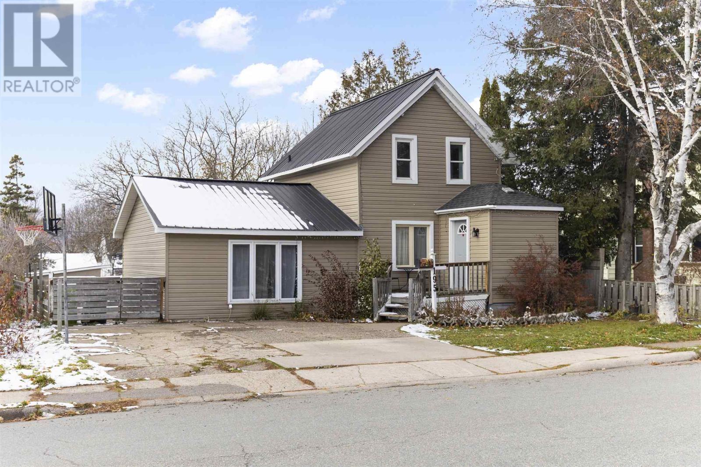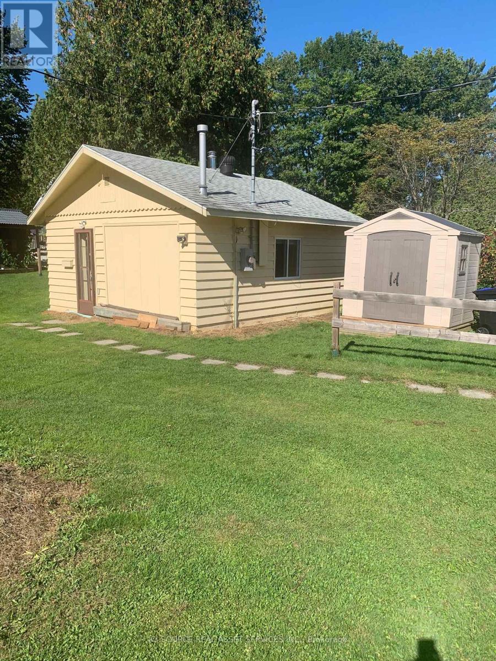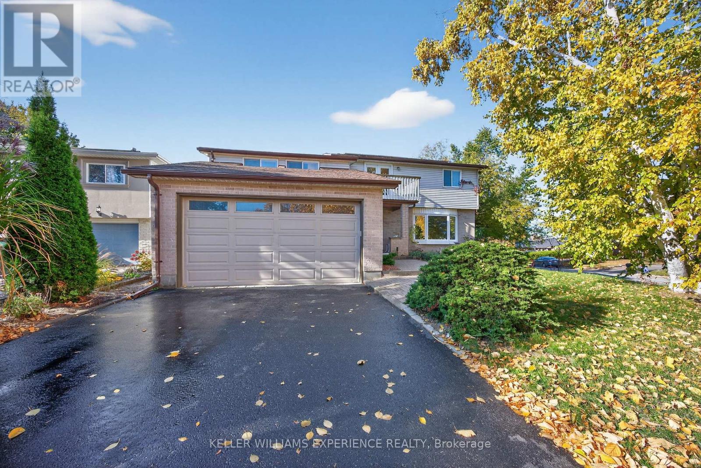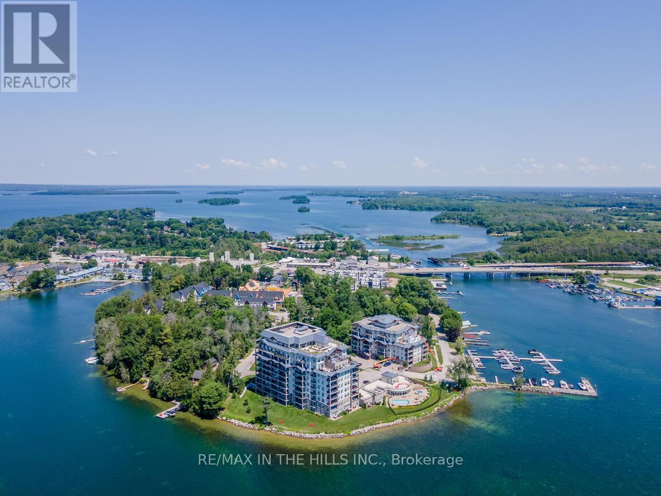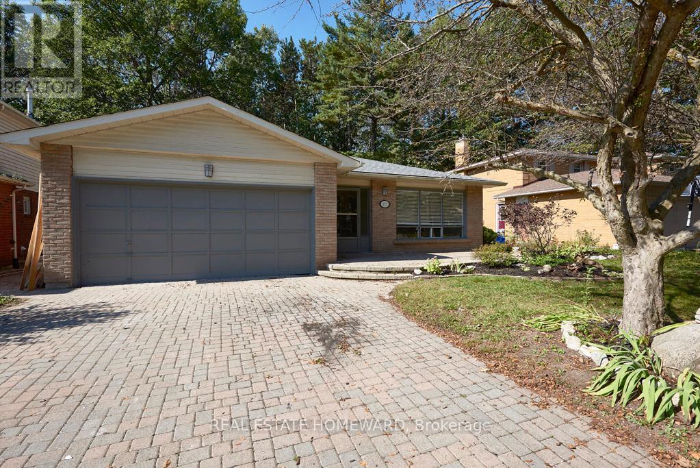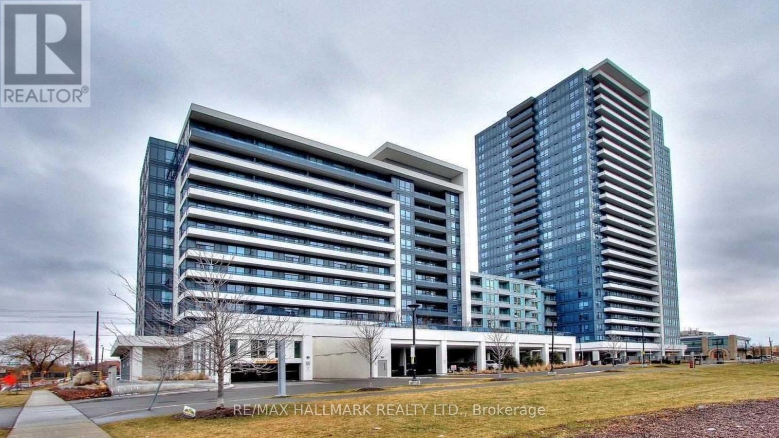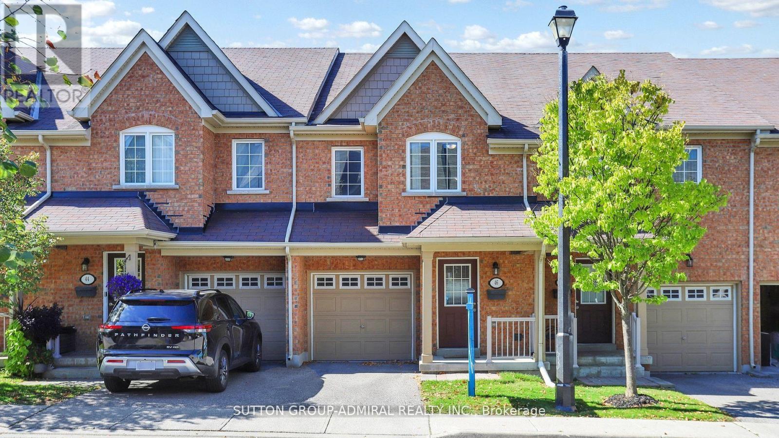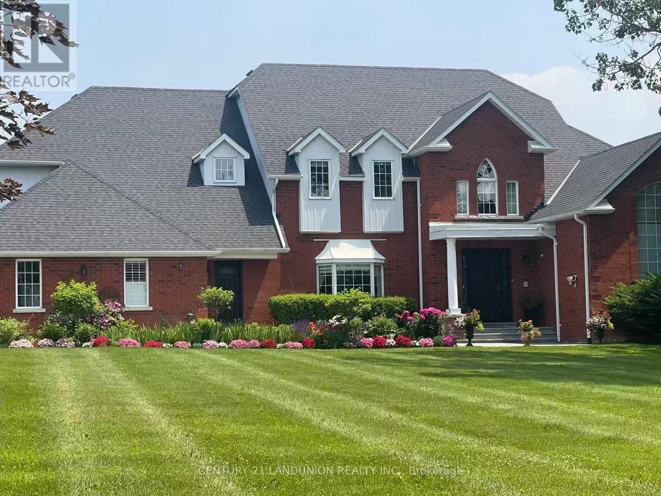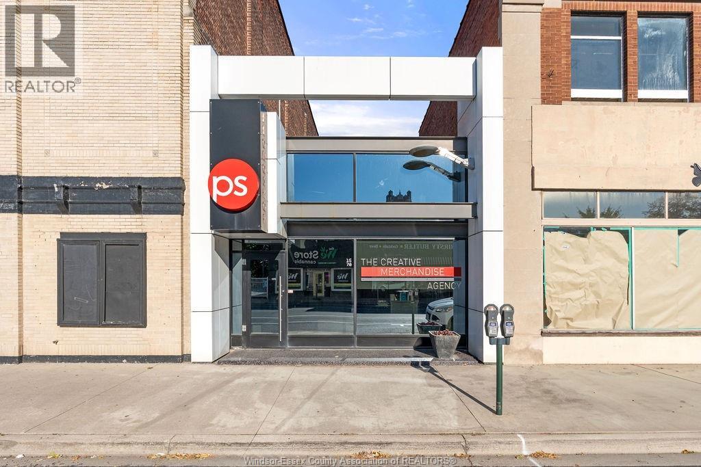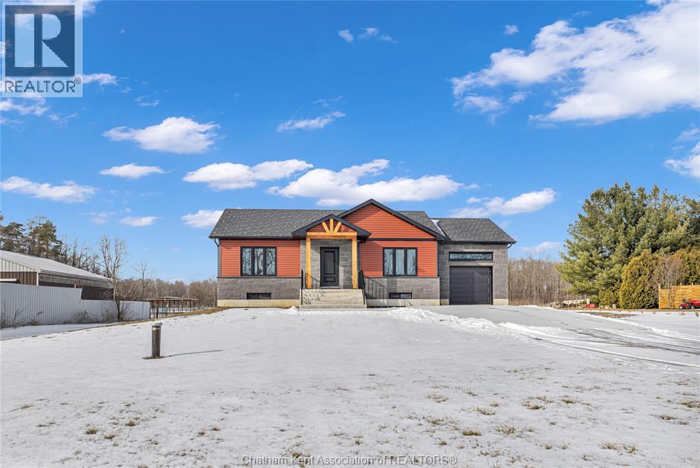402 Eldon Road
Kawartha Lakes, Ontario
Small Town Perfection in Little Britain! This updated 4+1 bedroom, 2 bathroom, family home sits on a large lot with mature trees, perennial gardens, and has a detached garage with power. Inside, you'll love the modern kitchen with granite countertops and ample storage, renovated bathrooms, newer doors and windows, hardwood floors and the cozy gas fireplace. The bright basement with separate entrance offers endless possibilities. Fully fenced yard, backing onto green space and within walking distance to all amenities, this property is the perfect balance of small-town charm and city commuting convenience. A true hidden gem in character-filled Little Britain! (id:50886)
Royal LePage Frank Real Estate
195 Maple St
Sault Ste. Marie, Ontario
Welcome home to this inviting 3-bedroom, 1-bath property that combines comfort, convenience, and outdoor enjoyment. This home boasts separate dining room, kitchen with patio doors leading out to a deck and private fenced backyard. Relax or entertain outdoors with a hot tub, and gazebo. The paved driveway and steel roof add lasting value and low-maintenance appeal. Inside, you’ll love the refreshed bathroom and large primary bedroom. Located on a peaceful street. (id:50886)
Exit Realty True North
3520 Bennett Avenue
Severn, Ontario
Small Home & a Beautiful Spot. Possibly this 350k value investment could be turned into 700-800k in a few short months. This property features lots (please check out our brochure below). It's located almost on Sparrow Lake & the Trent Severn River. Great opportunity & potential! An exceptional residence, cottage, recreational spot or amazing development property for a buyer. The river is only about a stones throw away and the lake is not much farther. It has a great working well, septic tank & bed. The yellow cabin (formerly a garage) is a bachelor suite with a kitchenette & small washroom featuring a propane furnace along with a wood stove. The old School House has a wood stove-it has been used as a cottage in the past. The bunker/office shed (brown in colour) is insulated to keep the heat in during the colder seasons. There is also an additional tool shed which is also on the property (fairly new). Possibly if someone added 10k -15k in renovations and a bit of work to upgrade on the old schoolhouse building the property would be upgraded 60k in value (neat things could be done with this). In addition as shared above, if someone added a simple addition onto the bachelor cabin the property could greatly increase in value. This may be easily achieved since the infrastructure for the well, septic, electrical & plumbing are already there along with the space. - *For Additional Property Details Click The Brochure Icon Below* (id:50886)
Ici Source Real Asset Services Inc.
35 Glenridge Road
Barrie, Ontario
A rare true 5 bedroom home, 4 car attached garage, 6 car driveway, in ground swimming pool set on a peaceful, coveted street in the welcoming Allandale Heights neighbourhood. Bathed in natural light, it is truly a rare offering. Less than 2 km to groceries, highway access, beach, and free boat launch; walking distance to lake, 3 great schools, rec center, sports courts, playground, trails, convenience shopping, outdoor ice rink and tobogganing, this home and location offer no shortage of enjoyment. The expansive, low maintenance property with useable space far exceeding the legal description features beautiful mature trees, perennial plantings all around, a balcony from which you can view the fireworks over Kempenfelt Bay and a 2-tiered backyard oasis measuring 80 ft across the back with in ground swimming pool, dining patio, privacy fence, custom railings, pool shed with contents and D.O.T. furniture. Inside you will find a warm, bright and comfortable environment. Plenty of space to be together or separate with 2500+ square feet. This traditional layout offers a WETT - certified wood - burning fireplace...think holidays and s'mores... Additional large family room/ rec space in full height, dry basement plus open concept, dining/kitchen/family room and a formal living room complete the entertainment spaces. Upstairs you will find 5 bedrooms. The large, private primary suite with 2 closets and spacious marble walk-in shower is separated from the other bedrooms/bath for ultimate relaxation. ESA certified electrical upgrades, quartz kitchen counters, energy star appliances are only some of the many bonuses to be found at this meticulously maintained property. 4 car garage plus new 6 car driveway allow plenty of free legal storage for boats, RVs, toys and cars. Note: the lighting in some photos does not highlight the warmth and brightness of this lovely, move-in ready, family home. (id:50886)
Keller Williams Experience Realty
611 - 90 Orchard Point Road
Orillia, Ontario
Embrace the tranquility of refined cottage-style living on the pristine shores of Lake Simcoe in this beautifully curated 1+1 bedroom, 2-bathroom residence. Set within an exclusive, resort-inspired community, this suite showcases sophisticated design and meticulous craftsmanship throughout. An entertainer's dream, the open-concept layout features a gourmet kitchen with a granite island, premium gas range, and sleek custom cabinetry - seamlessly flowing into a bright living area adorned with rich hardwood floors and elegant crown moulding. The inviting primary suite offers a peaceful retreat with ample space and comfort. Step out from the living area onto your private balcony to savor sweeping southwest views of Lake Simcoe - the perfect backdrop for morning coffee or breathtaking sunsets. Residents enjoy boutique-style amenities rivaling the finest resorts: a rooftop terrace, lush garden courtyard, fully equipped fitness centre and yoga studio, rejuvenating sauna, and an outdoor pool and hot tub overlooking the lake. Just minutes from town, yet a world away in ambiance, this remarkable property captures the essence of modern lakeside sophistication - where nature, luxury, and convenience exist in perfect harmony. A rare opportunity to experience life on Lake Simcoe at its most exquisite. (id:50886)
RE/MAX In The Hills Inc.
Back - 177 Browning Trail
Barrie, Ontario
Exceptional Main Floor and Lower Unit in the tranquil and family-friendly Letitia Heights area of Barrie. This beautifully upgraded unit is thoughtfully designed to meet the needs of modern families. Featuring 3 large, sun-filled bedrooms. Combined Dining and Living Rooms. Large functional kitchen making meal preparation a breeze. One Parking Spaces Available in the driveway. Walking distance to parks, schools, and the community centre, with shopping, restaurants, and banks nearby. Just minutes to Hwy 400 for easy commuting. (id:50886)
Real Estate Homeward
1402 - 7890 Bathurst Street
Vaughan, Ontario
Bright and spacious 1 bedroom plus separate den suite (approx. 700 sq ft) on a high floor with unobstructed east views and high ceilings. Functional open-concept living/dining area with modern kitchen and stainless steel appliances. The separate den can be used as a home office or as an additional bedroom, and the unit offers two full bathrooms for extra convenience. Parking and locker are included. Located in a great area close to transit, parks, schools, and shopping. Available December 1st. Tenant pays hydro and must carry tenant insurance. (id:50886)
RE/MAX Hallmark Realty Ltd.
46 Edwin Pearson Street
Aurora, Ontario
This Stunning Pride Of Ownership Condo Townhouse Blends Low Maintenance , Modern, Elegance With Everyday Living!*Step Inside To A Bright ,Sun-Filled Open-Concept Floor Plan Designed For Mingling and Entertaining*The West Facing Sunset Views Flood The Space With Warm Sunshine And Evening Light*The Sleek White Kitchen With S/S Appliances, Granite Topped Centre Island Is Perfect For Preparing Meals With Love While Enjoying Conversations Overlooking The Spacious Living/Dining Areas*Walk Out To A Perfectly Manicured West Facing Garden, Great For BBQ, Private Retreat For Outdoor Gatherings Or Peaceful Sunsets With A Glass Of Wine To Unwind*Upstairs, Generously Sized Bedrooms Are Thoughtfully Designed For Comfort, Functionality and Style*The Finished Bright Basement Offers A Fabulous Recreation Area With Built-In Wall To Wall Storage ,A Full Bathroom And Convenient Laundry Space*Built-In Garage Access Adds Everyday Ease With Easy Accessibility*Situated In The Highly Desirable Family Friendly Aurora Bayview Northeast Community ,This Residence Offers The Perfect Exposure And Unbeatable Convenience ,Close To Schools ,Parks, Shops, Public Transit And All Amenities For Easy Access Living!*Great Opportunity For First Time Home Ownership Or Downsizers *Freshly Painted ,Smooth Ceilings Th/Out, Move In Ready ,A MUST SEE!* (id:50886)
Sutton Group-Admiral Realty Inc.
5 Dafoe Court
Aurora, Ontario
Nestled on a private 2-acre lot, this beautiful two-storey detached home offers the perfect balance of comfort, privacy, and convenience. The expansive backyard is surrounded by mature trees, creating a natural green barrier and a peaceful retreat - perfect for relaxing, entertaining, or even practicing your golf swing. A huge deck overlooks the yard, providing ample space for outdoor dining and gatherings.Both the front and back lawns are equipped with an automatic sprinkler system. Lawn care, snow removal, and water are all included. The home also features a soft water system and a drinking water filtration system, and comes fully furnished - truly move-in ready.The main floor boasts 10-foot ceilings, a formal dining room, a sunken living room with cathedral ceilings, a private office, an open-concept kitchen and family room, and an oversized laundry room.Upstairs, all four bedrooms have their own newly renovated ensuite bathrooms (2024), offering both comfort and privacy for every family member.The fully finished walk-out basement provides direct access to the backyard and includes a spacious recreation area with a built-in bar, perfect for entertaining or relaxing with friends.Located right next to a golf course, this home is just minutes from Highway 404 and the GO Train station - combining serene country living with excellent urban accessibility. (id:50886)
Century 21 Landunion Realty Inc.
1570 Wyandotte East
Windsor, Ontario
Step inside 1570 Wyandotte E — where innovation lives and inspiration thrives. With 2,100 SF of light-filled, architecturally striking space, it’s the perfect canvas for a studio, agency, business professionals, office spaces - visionary brand ready to make its mark! The vibe? Creative, modern, and unapologetically cool. From its statement design to its prime Walkerville exposure, this is more than an office — it’s a destination for ideas. Your next creative chapter starts here. …because ordinary just isn’t your style guarantor required, triple net lease, option to lease with current furniture! (id:50886)
RE/MAX Preferred Realty Ltd. - 585
876 Erie Street
Windsor, Ontario
Prime Investment Opportunity in the Heart of Little Italy, turnkey and fully upgraded. 876 Erie offers an exceptional blend of comm./res. space in a vibrant, high-traffic, up-and-coming area. As we enter 876 Erie we will be welcomed by approx 2019 sq.ft. of office space sitting under approx 1294 sq.ft 3bd/1bth loft style area. With a net annual income exceeding $50k this property delivers both stability and growth potential. Tenants willing to stay giving a chance to own a cash-flowing property. (id:50886)
Deerbrook Realty Inc.
30054 West Bothwell Road
Bothwell, Ontario
Executive Rental Opportunity: New Raised Ranch on almost 2 Private Acres! Lease for $2,400/month, plus utilities. Experience unparalleled living in this stunning, brand-new custom-built raised ranch. Situated on almost 2 private acres featuring a forested area and a pond view, this home offers the peace of country living without sacrificing luxury. Every inch has been meticulously designed with high-end finishes, including a gorgeous open-concept main floor with rich maple hardwood, and a spectacular kitchen boasting custom cabinetry and quartz countertops. The main floor also features a sleek 4-piece master ensuite with a soaker tub. The lower level provides incredible space with two additional bedrooms, an office, a family room, and a 3-piece bath. Additional features include a convenient 1-car attached garage and a deck off the kitchen. Applications to include proof of employment/income (3 most recent paystubs), proof of rental payment history, references, and full credit report (Equifax, Transunion or SingleKey). Approved tenants will be required to submit first and last months' rent and obtain tenant's insurance. Please note some rooms have been virtually staged. (id:50886)
Royal LePage Peifer Realty Brokerage

