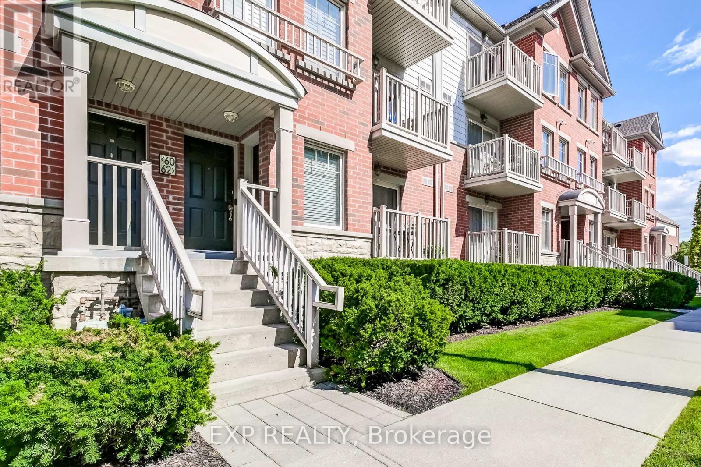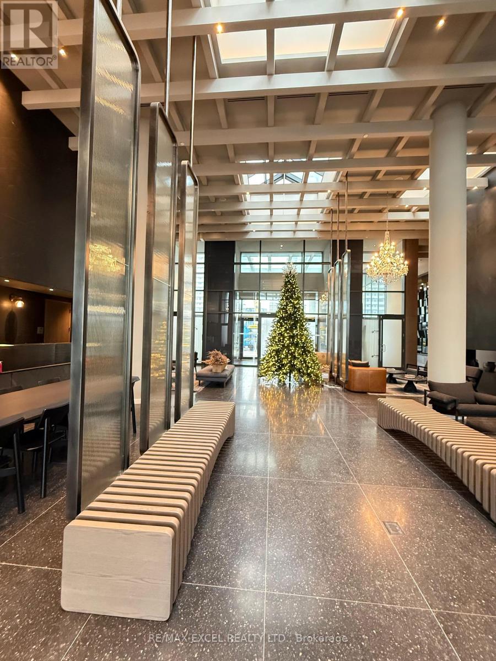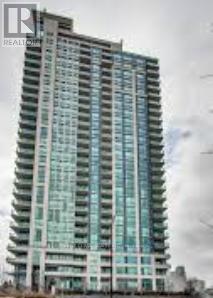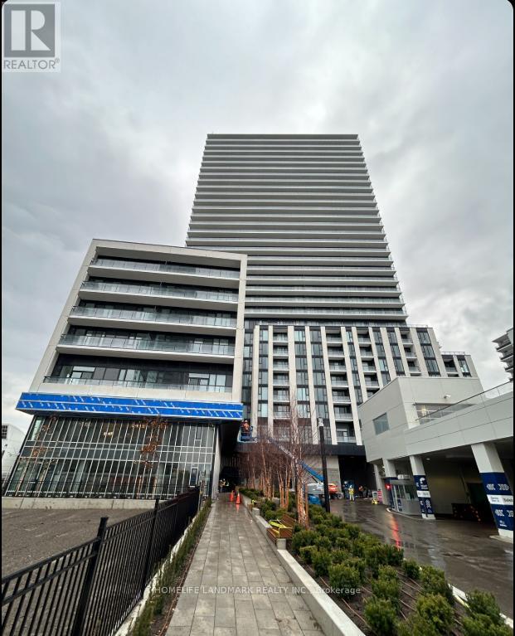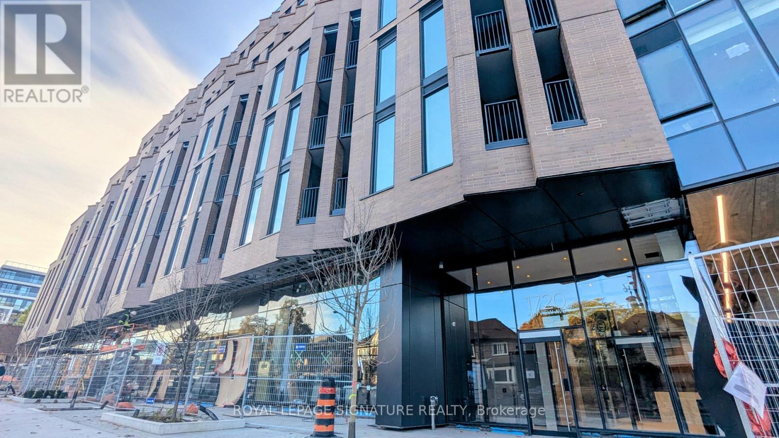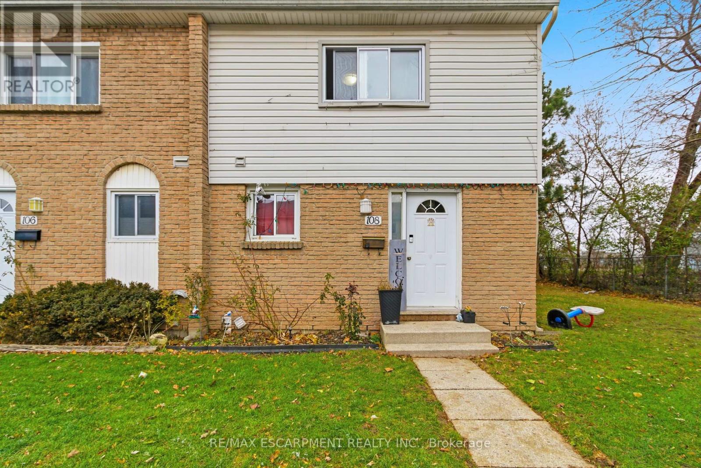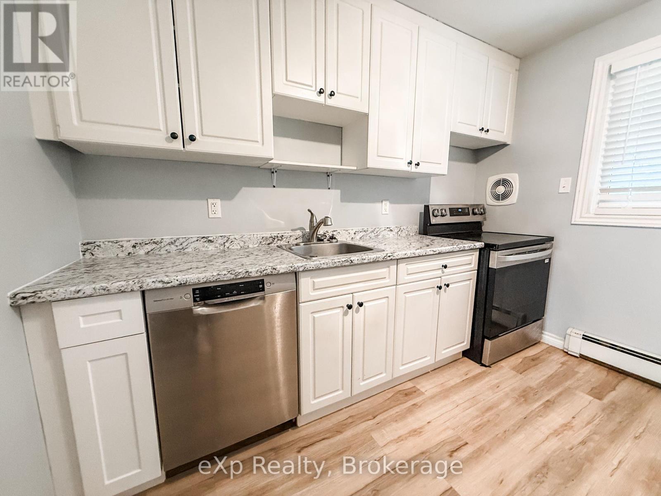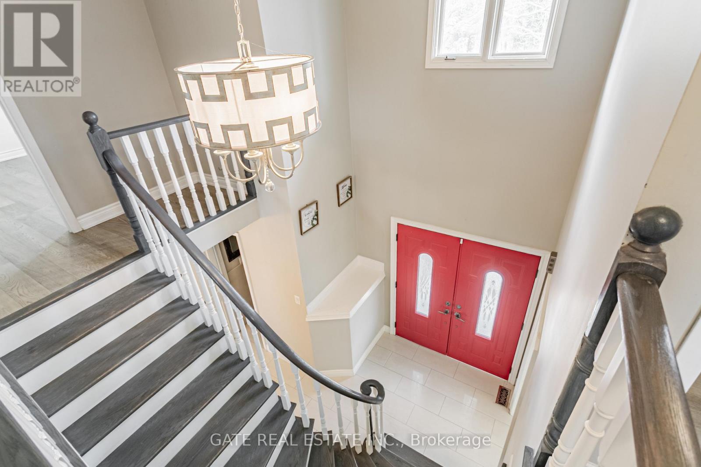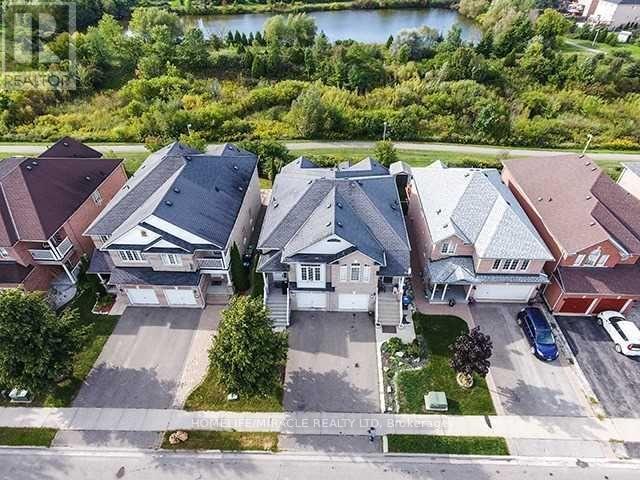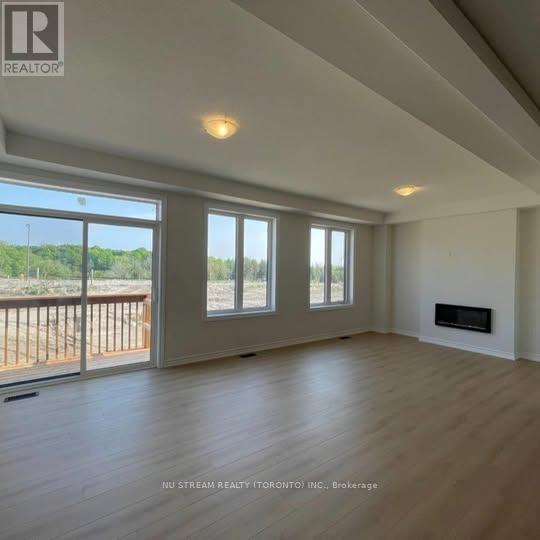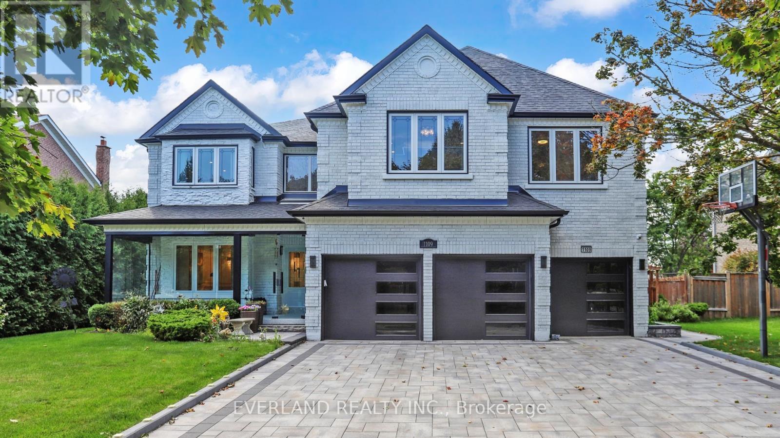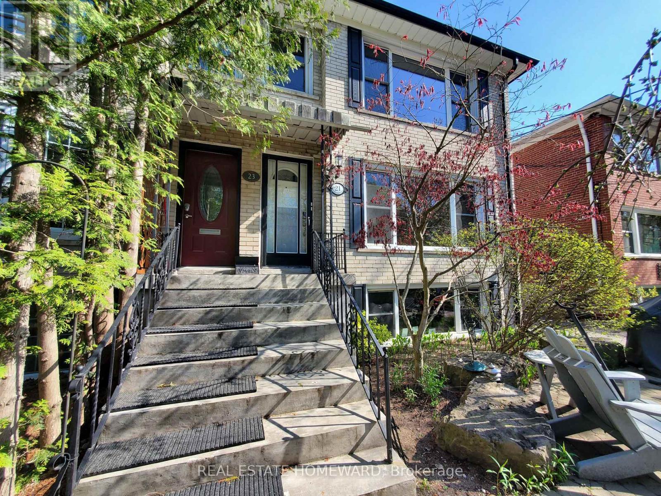60 - 3250 Bentley Drive
Mississauga, Ontario
Churchill Meadows- Nicely updated, Upper level 2 bedroom, 2 Washroom unit located in a well maintained complex. Open concept floor plan with S/S appliances, Laminate floors, hardwood stairs and walk out to balcony. Steps to Public transit and Shopping with easy access to Streetsville GO, Hwy 401 and 403. (id:50886)
Exp Realty
2812 - 8 Interchange Way
Vaughan, Ontario
Welcome to Grand Festival Tower C, a brand new condominium in the heart of the Vaughan Metropolitan Centre. This bright and efficient 698 sq ft corner suite offers 2 bedrooms, 1 full bathroom, a modern open concept design and 2 private balconies with an extra 100 sq ft of outdoor space. The suite features floor to ceiling windows, premium finishes and a stylish kitchen with quartz countertops, sleek cabinetry and integrated appliances. Enjoy 9 ft ceilings with excellent natural light throughout. The location is unbeatable with easy walking access to the VMC Subway, VIVA transit, restaurants, supermarkets, movie theatres, Costco, IKEA, Vaughan Mills and many entertainment options. Residents enjoy top tier amenities including 24 hr concierge, a state of the art fitness centre, party room, lounge, library and the exclusive Festival Club. The suite includes 1 parking space and 1 locker. A perfect combination of comfort, style and convenience. (id:50886)
RE/MAX Excel Realty Ltd.
2301 - 88 Grangeway Avenue
Toronto, Ontario
Absolutely Stunning, Sun-Filled, Turn-Key Unit. Enjoy The Unobstructed Views Of Greenery & The Toronto Skyline From The LargeBalcony. ThisImmaculate One Bedroom One Bathroom Unit Offers A Great Functional Open Concept Layout Featuring Laminate FloorsThroughout, GraniteCountertop In Kitchen, And Floor To Ceiling Windows Allowing An Abundance Of Natural Light Inside. Spacious PrimaryBedroom With AccessTo Balcony & Large Closet. Amenities Include 24hr Concierge, Mini Golf, Gym, Party-room, Library/Study Area, SaunaVisitor Parking & More.Located In The Prime Area Of Scarborough Being Minutes To Literally Everything! Walking Distance To STC, GroceryStores, Banks, McCowan RTStation, TTC Bus Station. This Condo Is Sure To Impress With Its Spacious Layout And Prime Location (id:50886)
First Class Realty Inc.
610 - 5858 Yonge Street
Toronto, Ontario
Brand New Luxury condo Apartment with parking space! Experience contemporary living at Plaza On Yonge, the newest addition to North York's vibrant Yonge & Finch community. This modern 2+Den Unit features 10 feet floor-to-ceiling windows, bringing in abundant natural light and beautiful view. High-end finishes and a modern European-style kitchen with quartz countertops and stainless steel appliances. Located just steps from Finch subway & Bus terminal, VIVA and YRT, GO transit stations, and within walking distance of schools, parks, restaurants, cafes, and shopping, including H Mart right around the corner. Residents enjoy a full range of premium amenities, including a 24/7 concierge, outdoor pool, fitness center, party room, movie theatre, visitor parking, outdoor lounge and BBQ areas, guest suites, and more, offering a complete lifestyle experience both indoors and outdoors. (id:50886)
Homelife Landmark Realty Inc.
205 - 1720 Bayview Avenue W
Toronto, Ontario
Welcome To Prestigious LEASIDE COMMUNITY! Be The First Residents of This Brand New Luxury Boutique Condo, Leaside Common*** This Wonderful 744 Sq. Ft. (Interior 702 Sq. Ft. Balcony 44Sq. Ft.), 2Bed+Study+2Bath+Balcony Suite Features Open Concept, Beautiful East Exposure, Very Functional Excellent Layout, Cozy Balcony With Gas & Water Connection, Contemporary 9-FT Ceiling, Floor-To-Ceiling Tinted Windows, & Hardwood Flooring Throughout. Kitchen W/ Custom Italian-Designed Cabinetry, Gaggenau Gas Cooktop, Quartz Countertop & Backsplash, Oversized S/S Undermount Sink, Under-Cabinet LED Lighting, Versatile Island for Dining, and Premium Finishes throughout. Main Bedroom W/ 4PC Ensuite Bath, His & Her Closet & Windows For Heritage Leaside Community Views. Advanced, Individually Controlled HVAC Unit W/ Fresh Air Ventilation System In The Living Room Is For Healthy Indoor Air Quality. Enjoy Advanced Life W/ Smart Community Including Mobile resident App For In-Unit and Building Controls, Keyless Suite Entry Locks & Smart Thermostat. 24-hr Concierge & Building Security System W/ CCTV, Pre-Wired For Smart Home Monitoring, Top-Tier Amenities, Fitness Centre, Co-Working Lounge, Outdoor Terrace Kids' Play Area. The Location Is Superb At Eglinton & Bayview, Steps To Upcoming LEASIDE LRT STATION. TTC, Parks, Top Schools, Sunnybrook Hospital & Traditionally Acknowledged Beautiful Eatery Road of Bayview's Shops & Cafes. The Best Chance For Yonge Professionals & Families To Enjoy Sophisticated Life As Real Torontonians!*** ONE MONTH FREE RENT***, if you move in December, 2025! (id:50886)
Royal LePage Signature Realty
108 - 1775 Culver Drive
London East, Ontario
Great opportunity to get into the market! Great for the handy person, fixer upper enthusiast. Add a little TLC to this end unit townhouse and call this home! All three floors are finished living space with 3 bedrooms + one 4 piece bath on the second floor. Open concept main floor living, dining, kitchen. Finished basement level with rec room, 3 piece bath and laundry. Parking is included, plus low maintenance fenced yard space. This unit has also been converted from electric baseboard heat to electric forced air furnace with central air conditioning! (id:50886)
RE/MAX Escarpment Realty Inc.
1 - 342 Kiwanis Park Drive
London East, Ontario
**rent includes heat & water. Tenant pays personal hydro**Welcome to 342 Kiwanis Park Dr. A modernized apartment for Lease in London, Ontario! Step into this stunning 2-bedroom, 1-bathroom apartment, beautifully renovated and ready for its perfect tenant. Nestled directly across from Kiwanis Park, this middle-floor unit offers serene park views through a large bay window, filling the space with natural light.Every detail has been thoughtfully updated, including a newer kitchen with sleek appliances, a modern bathroom, fresh paint throughout, and stylish flooring. This unit truly is turn-key and move-in ready!Conveniently located, you'll find Prince Charles Elementary School just down the street, the new East Lions Community Centre nearby, and Fanshawe College within a 20-minute walk. This is an ideal spot for first-time renters looking to save toward future homeownership while enjoying a vibrant, well-connected neighbourhood. Don't miss this opportunity to lease a completely renovated home in the heart of London, Ontario, with unparalleled access to local amenities! (id:50886)
Exp Realty
60 Scott Street
Brampton, Ontario
A Large Corner Private Lot with Enclosed Front Garden and Rear Garden!!! A RARE property!!! Not to MISS!!! Exposure Frontage Scott St- 85ft frontage, 76ft frontage on Church St E. Beautiful Curb Appeal, Large overgrown Trees, Flagstone Entry, Walkways, Concrete Double Car Garage with Private Driveway for 6 Cars !!Custom Built !!All Brick Detached Home!! Located In Downtown Brampton, Large, Bright, Spacious, 4+1 Bdrm, 4 Bath, Main Floor Laundry, Pot Lights, Crown Moldings, Large Windows With Garden Views, Upgraded Modern Kitchen With Large Pantry and S/S Appliances, Hardwood Throughout, Separate Entrances to RENTED Bsmnt with Kitchen, Liv/Dine, Washroom, Fireplace, Laundry, Gym & Library!!! A luxury Living with Investment Potential!!!! (id:50886)
Gate Real Estate Inc.
120 River Rock Crescent
Brampton, Ontario
Welcome to your next dream home backing on beautiful green space and pond!! This stunning semi-detached raised bungalow is nestled in the highly sought-after Fletcher's Meadow community in Brampton. With 3 spacious bedrooms and 2.5 bathrooms, this home is designed for both comfort and style. Step inside to be greeted by soaring high ceilings that create an airy, open feel. The open-concept kitchen is perfect for both everyday living and entertaining, offering plenty of cupboard space and a dedicated dining area on the main floor. The primary bedroom, located on the main level, is a true retreat, featuring a luxurious 5-piece ensuite and a huge walk-in closet. On the lower level, you'll find two generously sized bedrooms, offering privacy and comfort for family or guests. The upper-level living room is incredibly spacious, ideal for family gatherings. A separate side entrance provides easy access to both the main and lower levels, offering convenience and flexibility. Downstairs, the fully finished basement features a cozy family room, perfect for movie nights or hosting guests. This is more than just a home. It's a lifestyle! (id:50886)
Homelife/miracle Realty Ltd
47 Kenneth Rogers Crescent
East Gwillimbury, Ontario
1 YEAR NEW TOWNHOUSE WITH 4 BEDROOMS AT EAST GWILLIMBURY. Spacious and bright living room and bedrooms make you feel very comfortable. Good location, close to Carnaby Park, Schools, Trails. Mins to Go Station, Hwy 404, Southlake Hospital. (id:50886)
Nu Stream Realty (Toronto) Inc.
1109 Secretariate Road
Newmarket, Ontario
Excellent Location in Prestigious Stonehaven Village. Over Million Dollars Renovation! This Majestic 5428 Sq Ft (MPAC) Family Home Is Entertaining and Living Out Your Best Life. Apprx.80 Ft. Frontage W/Sunny West Exposure at Rear of Property. Landscaped Backyard with Spa Like In-Ground Pool. 5 Generous Bedrooms, Master Bedroom Retreat with Sitting Area. 6 Piece En-Suite, Fireplace. Open And Bright Kitchen with Luxury Renovation, Stainless Steel Appliances, Commercial-Sized Gas Stove, Large Island Where You Can Cook Your Gourmet Meals and Entertain! 3 Car Garage & 6 Car Parking. Ceiling, B/I Shelves, B/I Closets.9 feet ceiling on main floor, Shows Pride in Ownership! *See Virtual Tour* (id:50886)
Everland Realty Inc.
Main Floor - 21 Love Crescent
Toronto, Ontario
*Facing a garden & Parkette And A Hill Of Trees In A Quiet Enclave On A Wide-Dead End Street. Executive rental, Main Floor Of Triplex, 1,100 Square Feet (larger than most triplexes or semis). Gutted And Renovated. Bright Huge Living Rm With Massive Window view of garden and park across the street. Gourmet Kitchen, Enormous Granite Counter W/ Leather Finish (Top-Of-Line) with 8 1/2 ft long Breakfast Bar. Italian glass backsplash, over-sized Kindred stainless sink, goose neck faucet, Huge Window facing West. Sliding Pots & Pans Drawers, Lazy Susan. Two Large Bedrooms, Newer Beautiful Bathroom With Window, Tons Of Custom Closet Space, Real Oak Flooring, new 7" Baseboards, new Plaster Mouldings and smooth ceilings (no stucco), Windows Facing South, West And North, Central Air, Exclusive use of Backyard patio for BBQ. Brand new 2025 LG Large size Washer & Dryer (shared with single bsmt tenant only). Tiled Ceiling In Shower (Shower Head 7 Feet Tall). Walk to shops on Queen St, stroll the Boardwalk, by the Lake. 24 hour TTC along Woodbine to subway. Danforth GO 5 minute drive. Parking In Front Of House. Floor Plan Attached. Sorry NO Pets, owner lives in Upper Unit and is acutely allergic & asthmatic. (id:50886)
Real Estate Homeward

