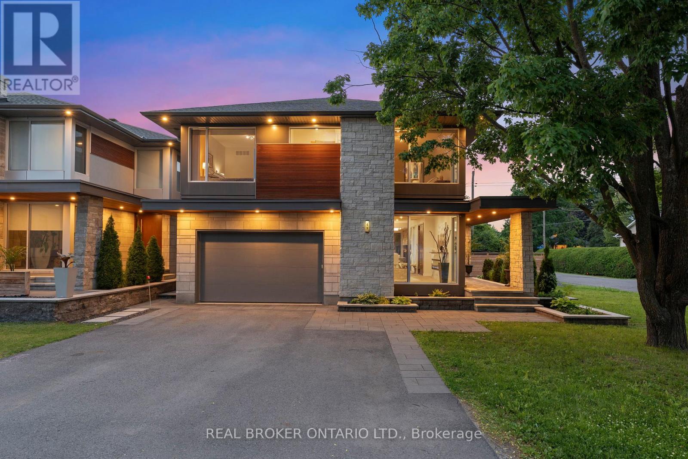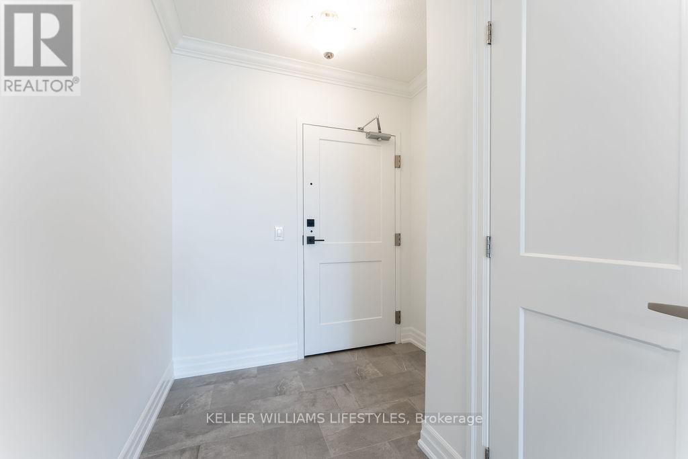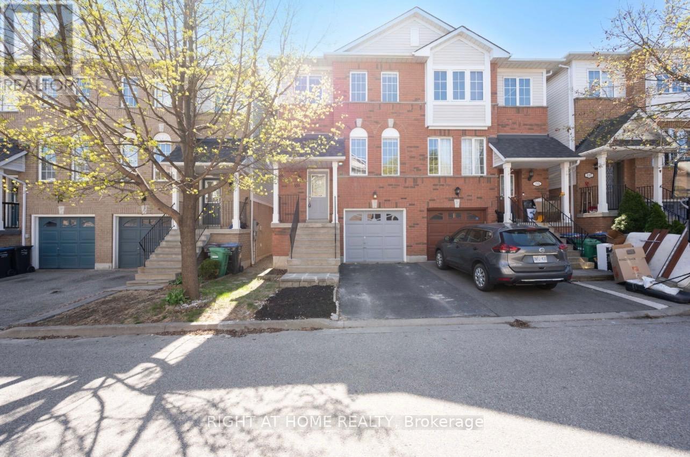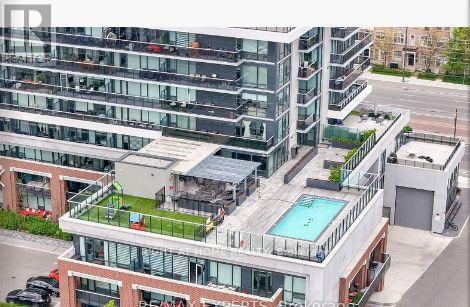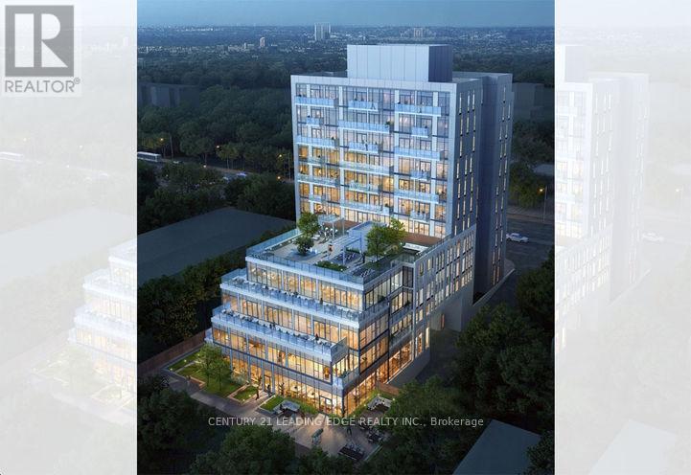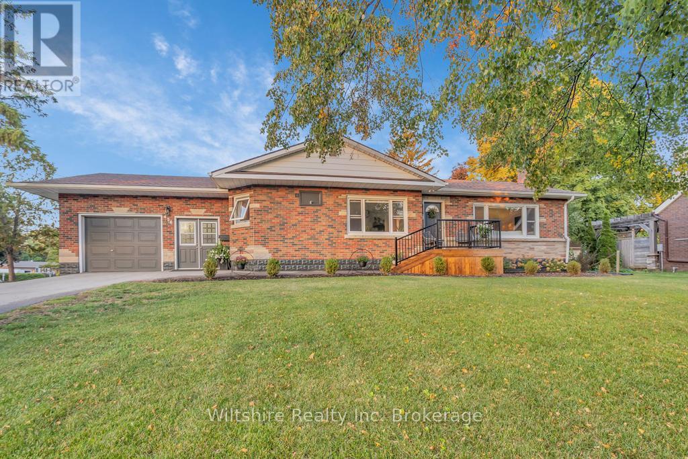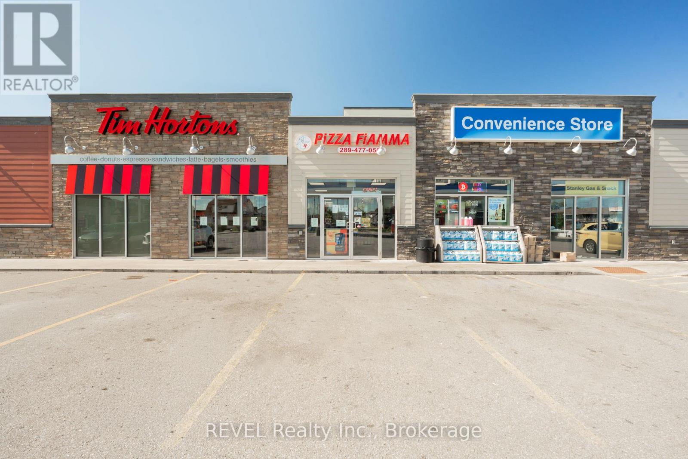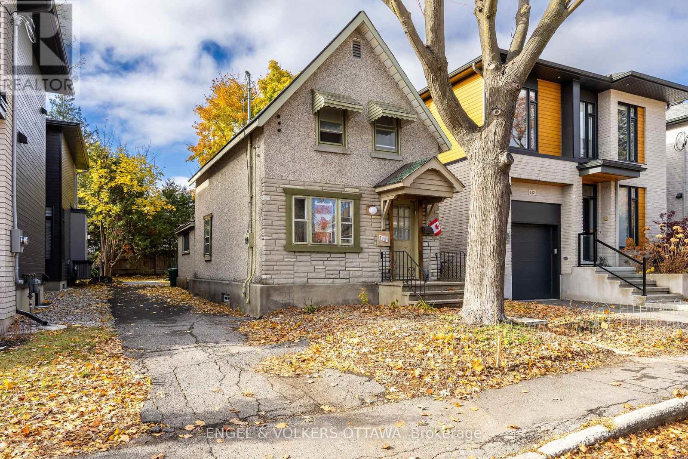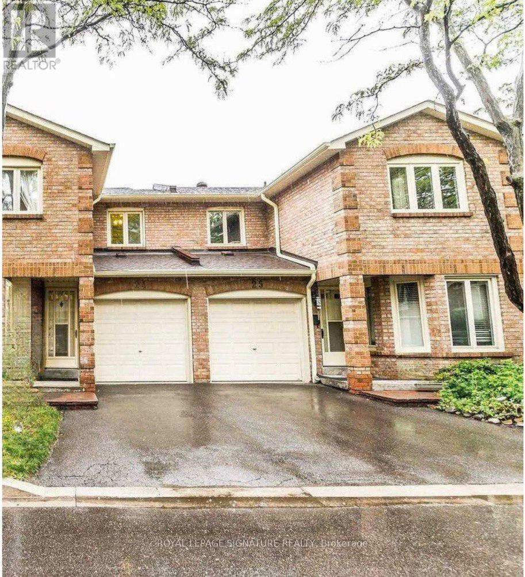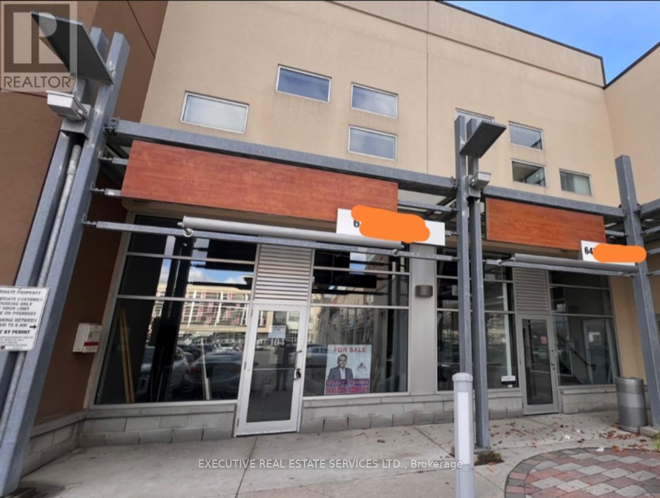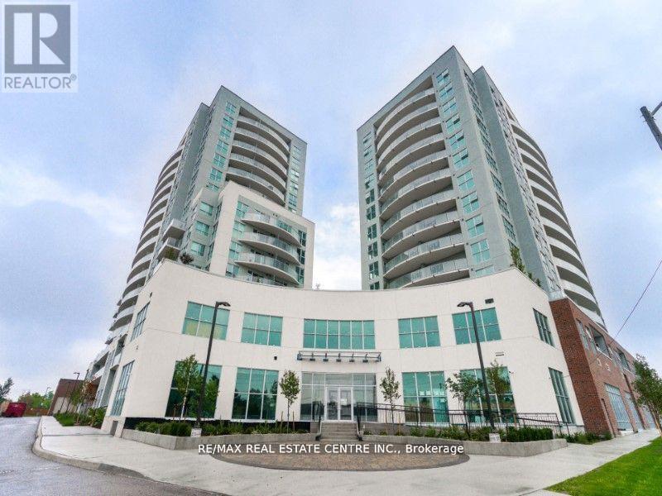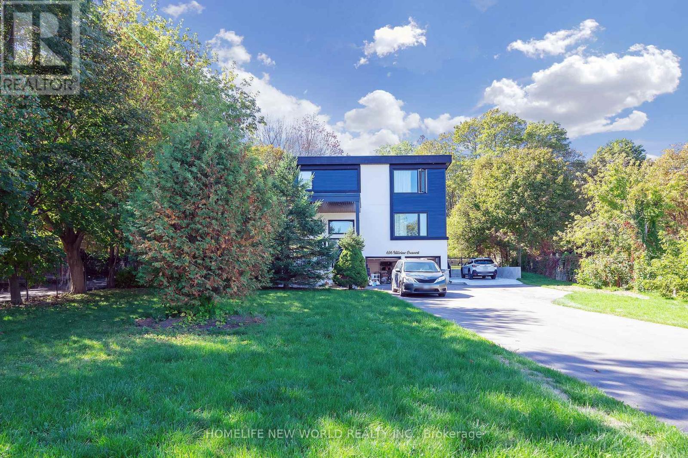49 Lotta Avenue
Ottawa, Ontario
Welcome to 49 Lotta Avenue, an architectural gem offering the perfect blend of refined design and modern functionality, all in the prestigious Meadowlands area. This five bedroom, four bathroom, custom-built residence is a showcase of premium finishes and thoughtful details throughout. The stately limestone exterior sets the stage for what awaits inside an interior rich with elegance and contemporary flair. Soaring ceilings, multiple gas fireplaces, and European tilt-and-turn floor-to-ceiling windows fill the home with natural light, while offering superior insulation and sleek aesthetics. At the heart of the home, the designer Alpinia kitchen is equipped with Bosch appliances, a natural gas built in range, built-in coffee machine and microwave, and best of all double ovens - ideal for both intimate meals and grand entertaining. Wide-plank, wire-brushed, white oak floors flow throughout the main living spaces, elevating the sense of warmth and sophistication. Enjoy effortless comfort with motorized blinds installed throughout the home. One of our favourite features at 49 Lotta, a full nanny suite - providing flexible living arrangements for extended family, guests, or live-in help! To recap, five spacious bedrooms, including a luxurious primary retreat, and four and a half spa-inspired bathrooms, this home offers space, privacy, and style in every corner. Located minutes from top-rated schools, parks, shopping, and OCTranspo and LRT. A short drive to downtown Ottawa and effortless access to HWY417 - this is a rare opportunity to own a turnkey, one-of-a-kind home in Meadowlands. (id:50886)
Real Broker Ontario Ltd.
415 - 480 Callaway Road
London North, Ontario
Welcome to 480 Callaway Road, located in the well-established Sunningdale community of North London. This 2-bedroom, 2-bathroom condominium offers approximately 1,300 sq. ft. of well-designed living space with a functional, open-concept layout and large windows that provide excellent natural light. The kitchen includes quartz countertops, stainless steel appliances, and a spacious island that supports day-to-day cooking and dining. The living area offers direct access to a private balcony with a pleasant outdoor view.The primary bedroom includes a walk-in closet and a 3-piece ensuite with a glass-enclosed shower and double vanity. A second full bathroom, in-suite laundry, and generous storage space add convenience. Residents also have access to building amenities and two secure underground parking spaces. Positioned near Sunningdale Golf Club, Masonville Mall, parks, trails, and a variety of everyday services, this location supports a comfortable and accessible lifestyle. (id:50886)
Keller Williams Lifestyles
155 - 1480 Britannia Road W
Mississauga, Ontario
Excellent Location for a good size semi detached condominium in Mississauga in excelent condition. 3 specious bedrooms, primary bedroom with 4pc in suit and large walk in closet. Large kitchen with an island and breakfast area.Garage accesses to the house. Open concept living space. Grocery stores and public transit across the street. Family quite neighborhood. Only main and Upper Floor, with One Parking Spot (id:50886)
Right At Home Realty
609 - 4800 Highway 7 Road
Vaughan, Ontario
A CHIC URBAN , LOW-RISE CONDO @ AVENUE ON 7! Sunny SOUTH Facing Views...Best FloorPlan 2 Bedroom Plus 1.5 Bathrooms With Underground Parking & Locker. 649 Sq.Ft Plus 100 Sq.Ft Balcony . Walk-Out To Your Full Width Balcony. Upscale & Tasteful Finishes ..Carpet Free! Flooded With Natural Daylight...Floor To Ceiling & Wall To Wall Windows In LivingRoom & Primary Bedroom. Beautiful Wall To Wall Glass Shower Ensuite Off Primary Bedroom .Modern Upgraded Euro Kitchen. Feels Like A Brand New Condo...Squeaky Clean! .Fantastic Location Near Pine Valley Away From The Density Of Condos On Highway 7 , Yet Enjoy 24Hr Bus Route To Vaughan City Centre, Metro Subway. Enjoy Luxury Amenities....Chic Lounge, Stylish Terrace with OutDoor Salt Water Rooftop Pool, Sauna, Gym, Party Room, BBQ Area, Billiard Room & Unique RoofTop Playground For Kids With Turf! One Of Vaughan's trendiest Communities with Unmatched Convenience and Easy Access to 3 Major Highways, Great Shops and Restaurants. Only 40 Minutes By Subway To Downtown Toronto Plus Easy Access To Pearson Airport. Show Anytime. No Notice Necessary! Available Now! (id:50886)
Right At Home Realty
213 - 4569 Kingston Road
Toronto, Ontario
Be the first to live in this brand new 1-bedroom + den condo offering a great layout and contemporary finishes throughout. The bright, open layout includes a modern kitchen with stainless-steel appliances, a comfortable living area, and a well-sized bedroom. The den provides the ideal setup for remote work or extra storage. Close to transit, grocery stores, cafés, and daily conveniences. (id:50886)
Century 21 Leading Edge Realty Inc.
436 Broadway Street
Tillsonburg, Ontario
This charming brick bungalow has been tastefully updated to offer a fresh, modern feel while keeping its inviting character. Step inside to find a bright, open main floor featuring two comfortable bedrooms, a fully renovated bathroom with convenient main-floor laundry (2024), and stylish new flooring and paint (2024) throughout. The living room is the heart of the home, centered around a cozy electric fireplace that creates the perfect spot to relax.Downstairs, the fully finished lower level is just as impressive, offering a second kitchen, additional laundry, and a versatile bedroom or office space. The spacious recreation room features both gas and electric fireplaces, making it an ideal gathering place for family or guests. Theres also an abundance of storage space and a dedicated workshop area, giving hobbyists or DIY enthusiasts room to create and stay organized.Recent updates include new plumbing (2024), a new front porch (2024), and upgraded electrical panels (2025). The windows were replaced in 2015, and the furnace and air conditioner are newer and in good working order. The basement offers excellent potential for an in-law suite. (id:50886)
Wiltshire Realty Inc. Brokerage
5687 Stanley Avenue
Niagara Falls, Ontario
Excellent opportunity to own a well-established, franchised pizza store located in the heart of Niagara Falls, just a short walk from the vibrant Fallsview tourist district. This profitable and fully turnkey operation offers strong year-round sales driven by both local customers and the constant influx of tourists visiting nearby attractions, casinos, hotels, and entertainment venues. The store is fully equipped with a commercial-grade kitchen, prep area, walk-in cooler, ovens, dough mixer, and all necessary furnishings and fixtures for seamless operations. The interior is clean, modern, and in excellent condition, requiring no additional investment. With a proven franchise model in place, the business benefits from strong brand recognition, marketing support, and established operating systems. Currently 100% staff-run with zero owner involvement, this is a perfect investment for an absentee owner or someone looking to expand their business portfolio. Low rent and manageable overhead contribute to healthy profit margins. The store enjoys a loyal customer base from both locals and tourists, and there is potential for further growth through extended hours, online delivery platforms, or catering services. This is a rare chance to step into a fully operational, profitable business in one of Canada's busiest and most iconic tourist destinations. VTB AVAILABLE FOR QUALIFIED BUYER (id:50886)
Revel Realty Inc.
144 Glenora Street
Ottawa, Ontario
Beautiful lot nestled in the desirable Canal East community, a couple of blocks from the Rideau Canal. Presently has a single family on it, this lovely treed lot is the Ideal location to build your dream home! Very nice homes surround the subject property. Zoning is R3P. Minutes to the University of Ottawa, local weekend farmers market, the shops on Main Street and foot bridge connecting you to the Glebe and Landsdowne.Services have been cut off from the home, so no showings of the interior until an accepted offer. Property being sold in as-is where-is condition without any warranties. 2025 Survey in attachments. As well, Sellers have completed/signed Demolition Permit Clearances from: the following:Environmental Services Dept (Water Utility), Development Review Services (Sewer utility), Bell Canada/Rogers, Ottawa Enbridge Gas (meter gone, gas turned off at main across street), Hydro Ottawa (meter gone, disconnected), Home Heating Fuel (no tank in basement). No access to home prior to an accepted offer. Great opportunity to build in a wonderful community! 24 hours irrevocable requested. (id:50886)
Engel & Volkers Ottawa
25 - 5020 Delaware Drive
Mississauga, Ontario
Location, Location , Location , Fully Renovated ,Bright and Spacious Townhome Located in High Demand Area , Perfectly Situated in the Heart of Mississauga ,Hurontario & Eglington . This Stunning 3+1 Bedroom Townhome Features a Fantastic Floor Plan with Plenty of Space to entertain Family & Friends .Close to Square One, Top Rated Retardants , Major Highways 401, 403,407, 410 & QEW. Steps away from Public Transit Kipling Station , Sheridan College and Airport. Walking Distance to Oceans Supermarket , Restaurants , Public Transit, Schools, Community Center. A Well Managed intimate Community Based Complex With Dedicated Children Playground and Visitor Parking. Maintenance Fees include: Snow Removal, Landscaping Window Cleaning ,Roof Repair, Windows Repair Condo Insurance and all Exterior Structural Repair. Heat Pump Heater Installed in (2024) , High Efficiency Furnace and Humidifier Installed in(2024) , all Equipment are Owned not Rented, First & Second Floor changed (2022) ,Kitchen Renovated (2022) ,Basement New Bath (2025) , Heavy Duty Dryer new (2025) ,Roof Replacement(2023) ,Attic Insulation (2024). Walk to parks, community centers ,and enjoy the benefits of the upcoming Hurontario LTR (id:50886)
Royal LePage Signature Realty
104 - 1065 Canadian Place
Mississauga, Ontario
Fully licensed café/lounge for sale in a prime Mississauga location, offering exceptional visibility with two entrances, abundant parking, and quick access to Highways 401, 403, and 410 and steps to Mississauga transit, TTC and minutes to Square one. The unit could be set up as a stylish coffee and shisha lounge with a gaming area on the second level, and comes with PS5, TVs, chairs, tables, modern interior that can be customized to suit your concept. All permits are completed. This versatile, high-exposure commercial space is ideal for a café, lounge, gaming spot, dessert shop, juice bar, medical or dental clinic, wellness practice, or professional office. A rare turnkey opportunity in a thriving corridor. (id:50886)
Executive Real Estate Services Ltd.
509 - 2150 Lawrence Avenue E
Toronto, Ontario
Beautiful and spacious 2-bedroom and 2-bathroom condo, prime location of Birch mount Rd & Lawrence Ave E area! Close to public transit and minutes to downtown toronto. Large windows, stainless steel appliances, ensuite laundry, & 1 parking. Indoor pool,& 24 hrs concierge! Minutes from Highway 401 & DVP, uot Scarborough & Centennial College. Surrounded by restaurants & cafes are steps away. Vibrant neighbourhood. (id:50886)
RE/MAX Real Estate Centre Inc.
696 Hillview Crescent
Pickering, Ontario
Brand New, Legal 1 Bedroom Apartment In Pickering's Desirable Westshore Community with Separate Entrance ! Pot-Lights ,Ensuite Laundry , 2 Driveway Parking. Quiet, Friendly And Child Safe Residential Neighbourhood. Excellent For Families & Young Professionals. Minutes From The 401, Go Station. Beach & Parks . Including All Utilities (Heat, Water and Hydro) No Pets/Non-Smoker. (id:50886)
Homelife New World Realty Inc.

