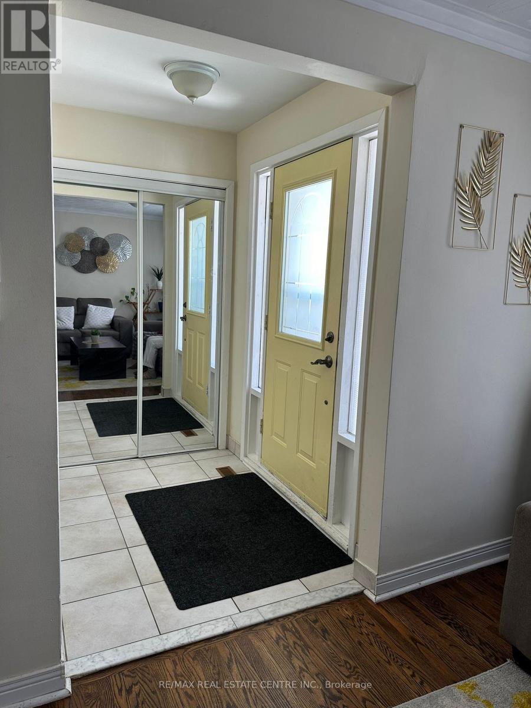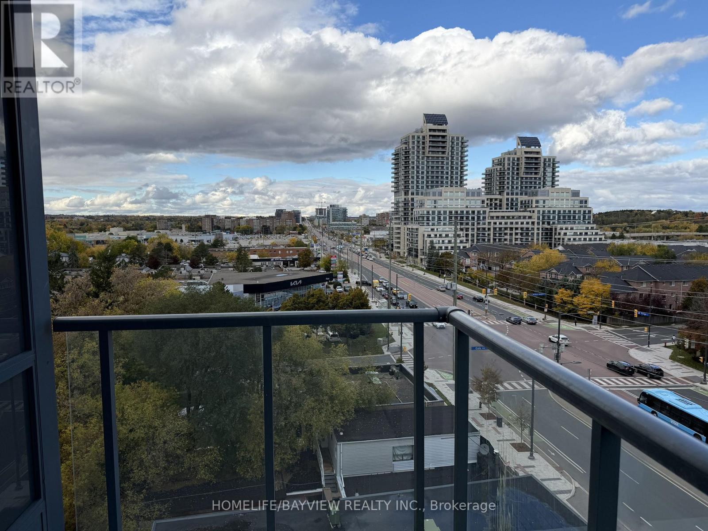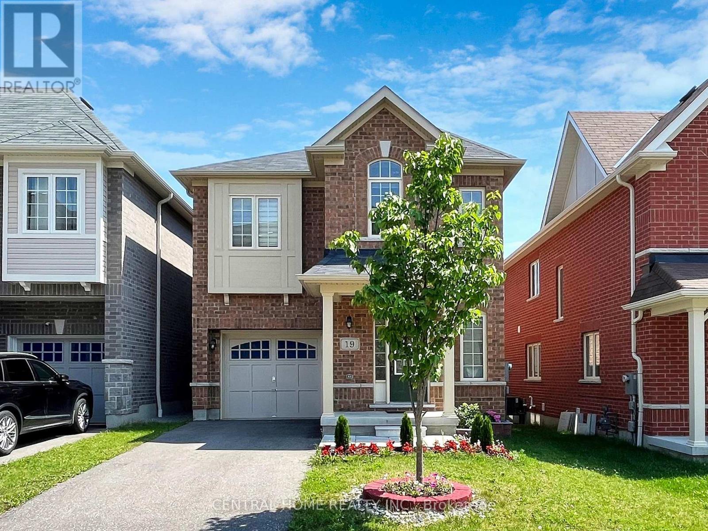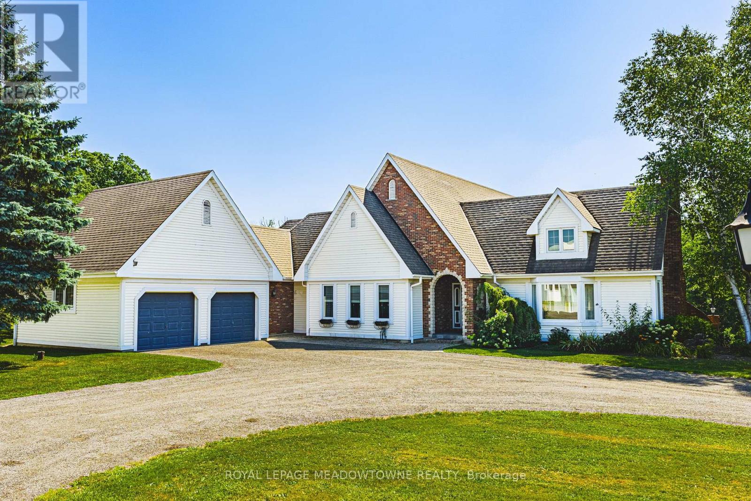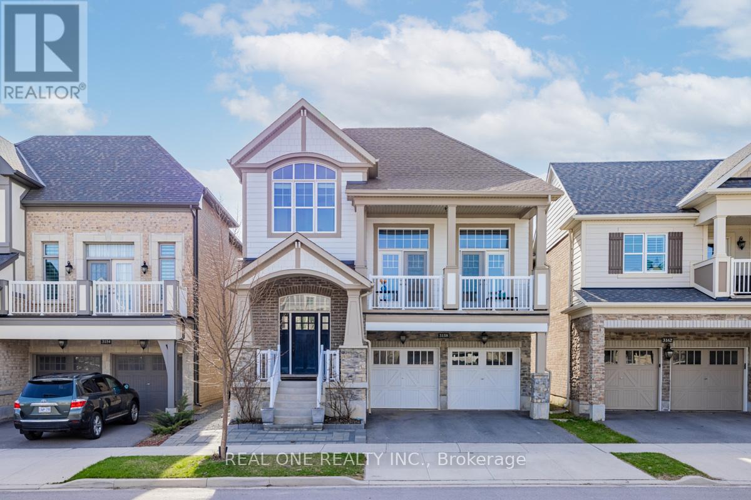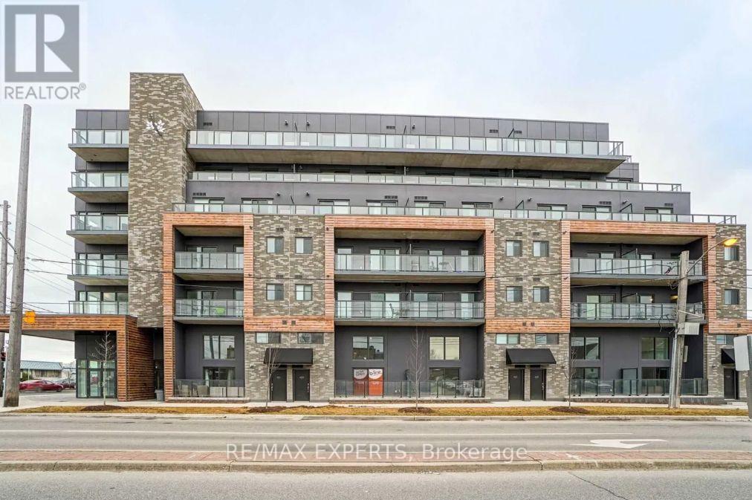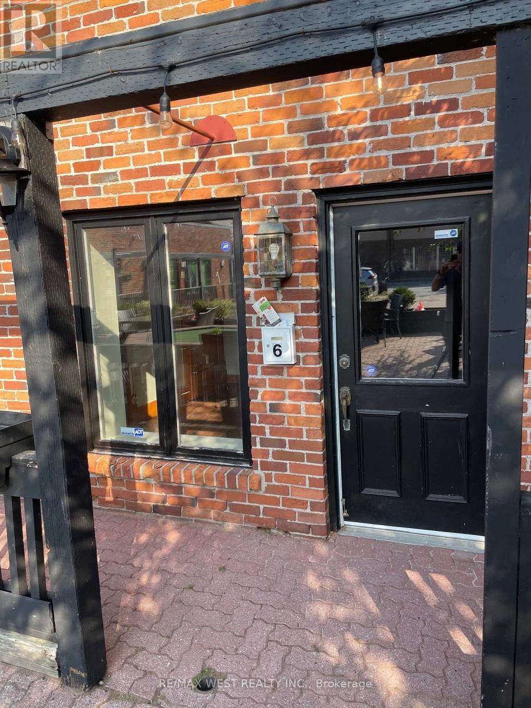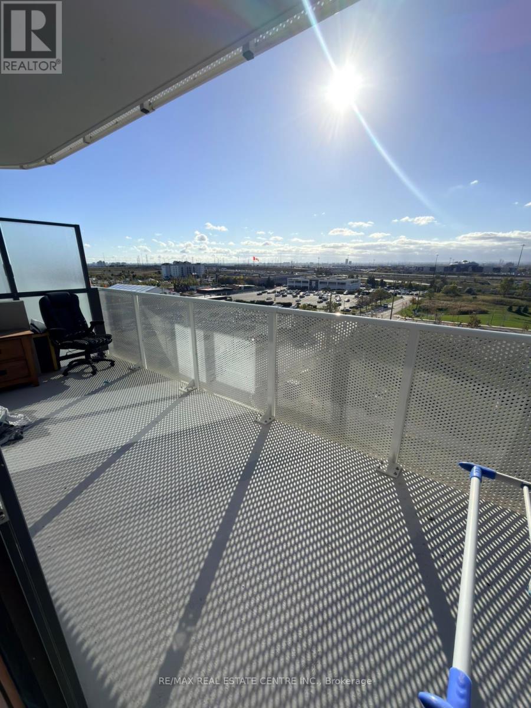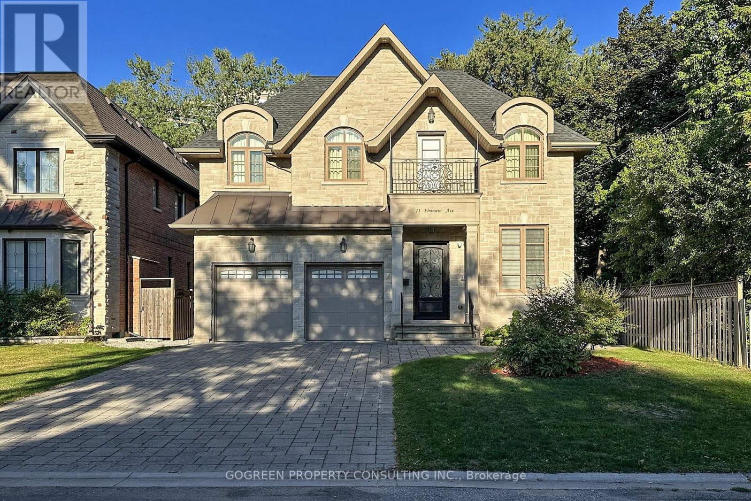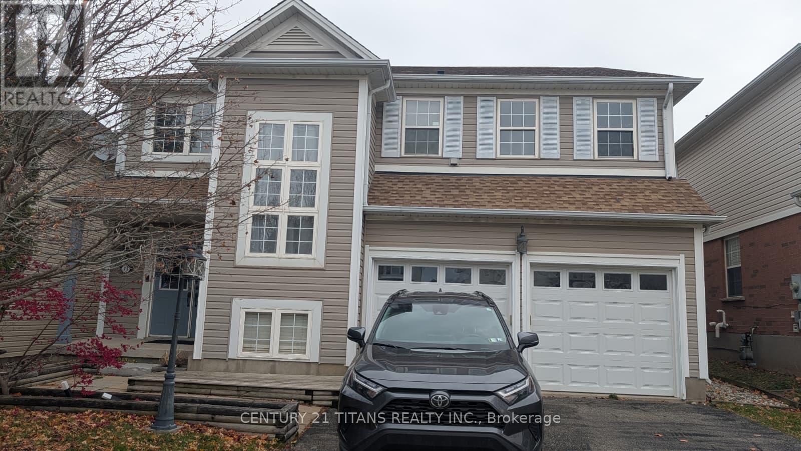86 Earnscliffe Circle
Brampton, Ontario
Spacious 3-bedroom, 2-washroom semi backsplit located in the highly desirable Bramalea community. Features an eat-in kitchen with a walkout to a large deck, an oversized living/dining room with hardwood floors, and a bright picture window. Enjoy a fully fences backyard - perfect for families. Conveniently within walking distance to schools and public transit, and just a short drive or stroll to Bramalea City Centre and all essential amenities. House is being freshly painted and professionally cleaned. (id:50886)
RE/MAX Real Estate Centre Inc.
805b - 9090 Yonge Street
Richmond Hill, Ontario
Spectacular, sun-drenched corner unit with 2+1 bedrooms, 2 full bathrooms and 9' ceilings. Outstanding views day and night of Yonge Street and Richmond Hill with windows that boast lots of natural light with virtually unobstructed views to the East and North for ultimate privacy from every room! Unit is freshly painted! Large open living/dining/kitchen with a granite countertops and island that is great for entertaining. The master bedroom is also a corner room with windows on two walls and has an ensuite bath. The den can also be used as a separate dining room and has custom built-in cabinetry. There is a large, private balcony with glass railings. The parking spot is very close to the elevator for convenience. Close to schools, community centre, library, public transportation, shopping mall, and hospital. Don't miss out on this one of a kind unit in the heart of Richmond Hill! (id:50886)
Homelife/bayview Realty Inc.
19 Camilleri Road
Ajax, Ontario
Almost new! Only 5 years old House. Huge Upgrades done with over $40,000. New Hardwood Floors, New Modern Light Fixtures, New Pot Lights, New Backsplash, New Wooden Stairs with Metal Railing, New Quartz Kitchen Counter, Newly Painted, very Good Lay Out Plan, Big & Bright Rooms, Separate Entrance from the inside of the House to the Garage . Great Location! Close to Hwy 401, Hwy 407, Ajax Go Station, Public Transit, Costco, Walmart, Metro, Cineplex, Schools, Malls, Parks and Restaurants.Tenant Pays Utilities. (id:50886)
Central Home Realty Inc.
203 - 421 Bloor Street E
Toronto, Ontario
Prime Bloor Street Commercial Condo Located On The S/W Corner Of Sherbourne Above Tim Hortons. Close To DVP. A Short Walk From Yonge St, Across From The Sherbourne TTC Station, Recreation Centres, And Walking Distance To Restaurants, Hospitals. 2500 Per Month Is The Gross Rent. Utilities Are All Included. Perfect for Businesses such as Dental Cleaning, Denture clinics, Orthodontic Clinics, Dental Supplies, Dental laboratories, dentists, Eye optometrists, Optical, Oriental medicine, etc. Bright Windows With Bright Natural Light. Two Common Area Washrooms.Quiet Condo With Underground Pay Parking, Appts During Business Hours M-F 8:30-5:00 Pm, Wheelchair Access. (id:50886)
Jdl Realty Inc.
2368 #17 Haldimand Road
Haldimand, Ontario
Incredible Country Estate! Custom Home with over 4,000+sqft of living space on 13.72 acres. In-ground Pool Paradise, Walkout Basement with Kitchen and Bar, Oversized 2 car garage, plus Additional detached garage with loft, & AMPLE Parking, easy through way with trailers and machines. Massive 10,000+sqft Barn, fully insulated and heated with natural gas- currently features 8 stalls (+2 grooming stalls), tack room, washroom, huge indoor riding arena, plus outdoor sand ring and beautiful paddocks. This property can accommodate many uses with so much space and storage- the ultimate home base and the convenience of being *just* outside of town. Entire Property on Natural Gas and Full Speed Fibre Optic Internet. Once you've wandered the property, saw the perfect date night fire pit, it's time to step inside your new home (from the perfectly sized covered entrance). Enjoy a massive living room with fireplace (walkout to private patio), a classy office space, spacious well designed kitchen, modern appliances, and the perfect place for your harvest dining table. The kitchen also features large panoramic windows and a walk out deck looking over the gorgeous pool retreat! Laundry on the main level too. All bedrooms are primary size, each one having its own full bathroom! The true Primary features a luxury tub and walk out deck. Upstairs is the loft of imagination, so much space for activities! The finished walkout basement is perfect for entertaining, complete with a second kitchen, a bar, a bedroom, another full bathroom and a sauna! Covered porch from the walk out basement to the inground pool is essential for entertaining. Incredibly functional layout for a pool area, equipped with slide and pool hut! This property offers a great combination of relaxation and functionality, entertaining or hustling! Versatile space has so many opportunities for any family. (id:50886)
Royal LePage Meadowtowne Realty
Upper - 3158 Carding Mill Trail
Oakville, Ontario
3078 sq.ft. Above-Ground Executive 4-Bedroom, 3.5-Bath Detached Home in The Preserve.Features 9-ft ceilings on both levels, 3 full bathrooms on the second floor (including 2 ensuites), and hardwood flooring and stairs throughout-no carpet anywhere!Mattamy's upgraded Snowberry model with a dream white kitchen, oversized central island, quartz countertops, and a 36-inch luxury gas stove.****Upper level for rent only .***Includes single garage and single driveway parking.A 500 sq.ft. legal, self-contained basement apartment with its own separate entrance and separate laundry is not included; basement tenants use one driveway parking space and one garage space.Tenant has exclusive use of the backyard. Separate Laundry room and entrance.Tenant pays 75% of total utilities (water, gas, electricity). Available January 27, 2026. (id:50886)
Real One Realty Inc.
4309 - 2212 Lakeshore Boulevard W
Toronto, Ontario
Stunning One Bedroom Plus Den Plus Balcony With 670 Sq Feet. 9" Ceiling, Full World Class Amenities, Lap Pool, Huge Gym, Steam Room and Sauna, Game/Meeting Room, Squash Room and Much More! Metro, Shoppers Drug Mart, LCBO, Banks, Starbucks Within the Complex. Minutes' Walk to TTC, Lake and Park, 10 Min Drive to Downtown. Just Bring your personal belongings as unit is fully stocked with everything needed. (id:50886)
The Agency
209 - 408 Browns Line
Toronto, Ontario
1 Bed, 1 Bath Condo W/ PARKING In A Boutique Building BLINE Condos On Browns Line, In The Highly Desirable ETOBICOKE!! Loaded W Upgrades - S/S Appliances, White Oak Flooring, Premium Cabinetry, Quartz Counters, Tiles & Pot Lights Throughout! 1 Parking Spot! Balcony W Gas Line For BBQ! Exceptional Location Minutes From the 427, Gardiner, GO Station, TTC, Sherway Gardens Mall, Lake Front & More! (id:50886)
RE/MAX Experts
6 - 64 Mississauga Street
Orillia, Ontario
Be Part Of A Preferred Location In The Center Of The City For Your Business . A Completely Renovated Popular Shop With Street Access Steps Away, this high exposure is sure for successful walking traffic!! The Site Contains Some Of The Best Restaurants and Retail Shops In The City. Ideal For Retail Uses, Health Food Stores, Service Businesses, cold water (id:50886)
RE/MAX West Realty Inc.
707 - 195 Commerce Street
Vaughan, Ontario
Master Bedroom availbale for lease, sharing Bathroom and Kitchen Open concept kitchen living room 562sq.ft., ensuite laundry, stainless steel kitchen appliances included. Engineered hardwood floors, stone counter tops. **EXTRAS** Built-in fridge, dishwasher, stove, microwave, front loading washer and dryer, existing lights, AC, hardwood floors, window coverings.Enjoy premium amenities, including library, party room, swimming pool, fitness centre, rooftop deck, kids' room, music studio, and sports courts, all within a 70,000 sq. ft. facility. Discover the perfect blend of style, comfort, and convenience in this vibrant master-planned community .Just Moving In and Enjoy it! Tenant pays 50% of all utilities. (id:50886)
RE/MAX Real Estate Centre Inc.
11 Elmview Avenue
Toronto, Ontario
Prestigious Willowdale west. Luxury Built 4 Bdrm 1 office 5 bath Home sitting on premium lot 50'*150' . Over 5000SF living space. Gourmet Chef's Kitchen W/Large Central Island, High Ceilings(10'&9'On 2nd)*Extraordinary Custom Trim-work*2 Skylights, Open air Staircase, 2 Balconies, B/I Closet Organizers, Heated Basement floor and All Washrooms On 2nd Floor. Interlock Driveway&Backyard Patio . 5 Min Walk To TTC Subway Finch Station, Go Bus,Community Centre , surrounded by restaurant and shops. VIVID Night Life&More. (id:50886)
Gogreen Property Consulting Inc.
11 Osborn Avenue
Brantford, Ontario
Stunning Detached Home in Prime Location!Beautifully maintained 4-bedroom detached offering 2,290 sq ft + a fully finished basement. Spacious layout ideal for large families or home-office setups. Features include an eat-in kitchen with walk-out to deck, massive fenced lot, and an attached garage.The finished basement provides additional living space with potential for separate entrance (buyer to verify). Close to top schools, parks, trails, recreation, shopping, and transit.A must-see property offering exceptional space, comfort, and convenience! Brand New flooring , freshly painted. (id:50886)
Century 21 Titans Realty Inc.

