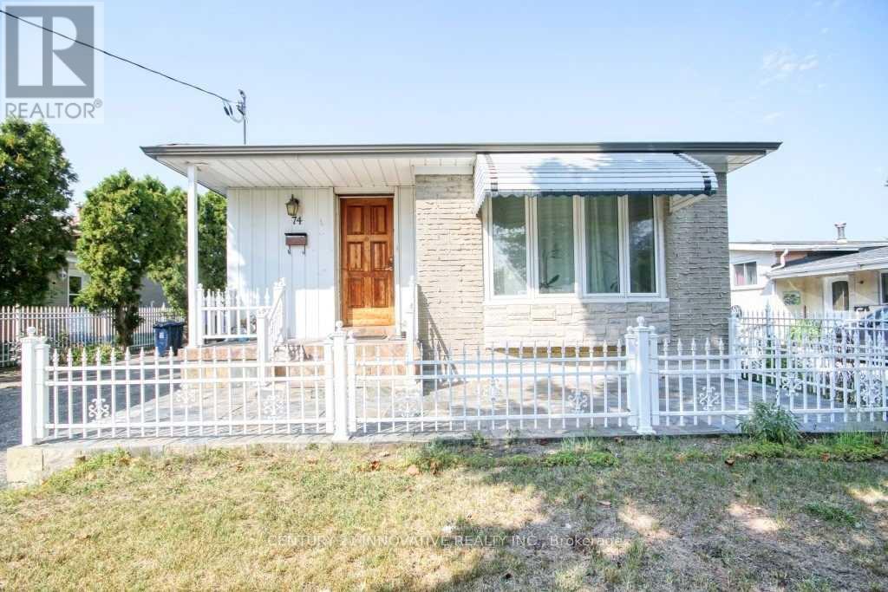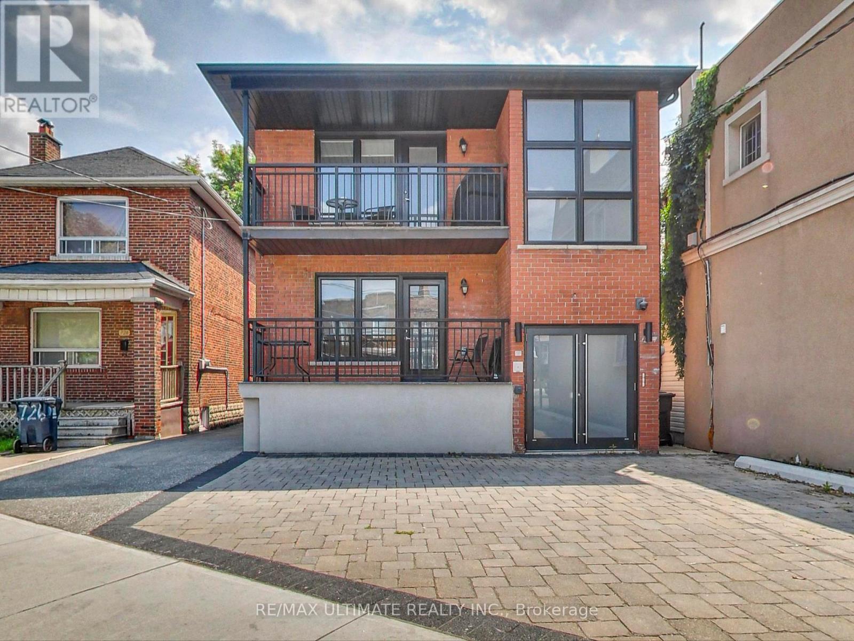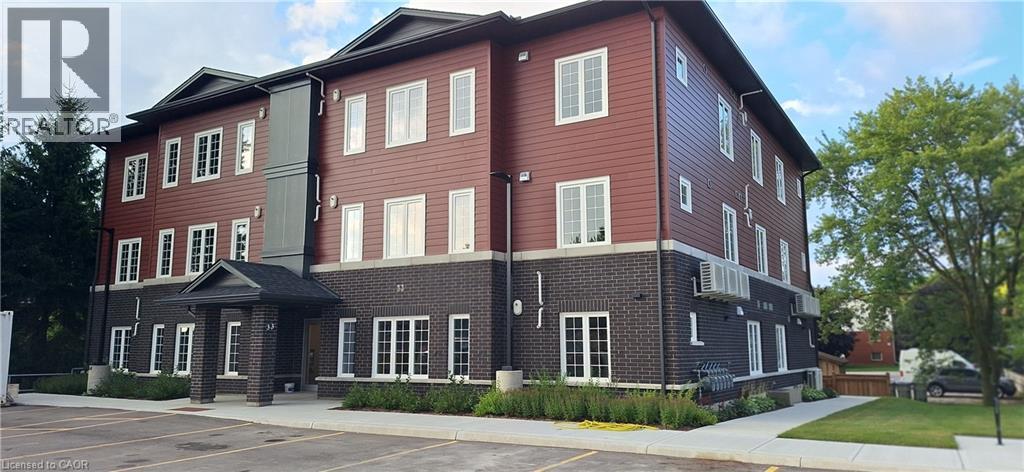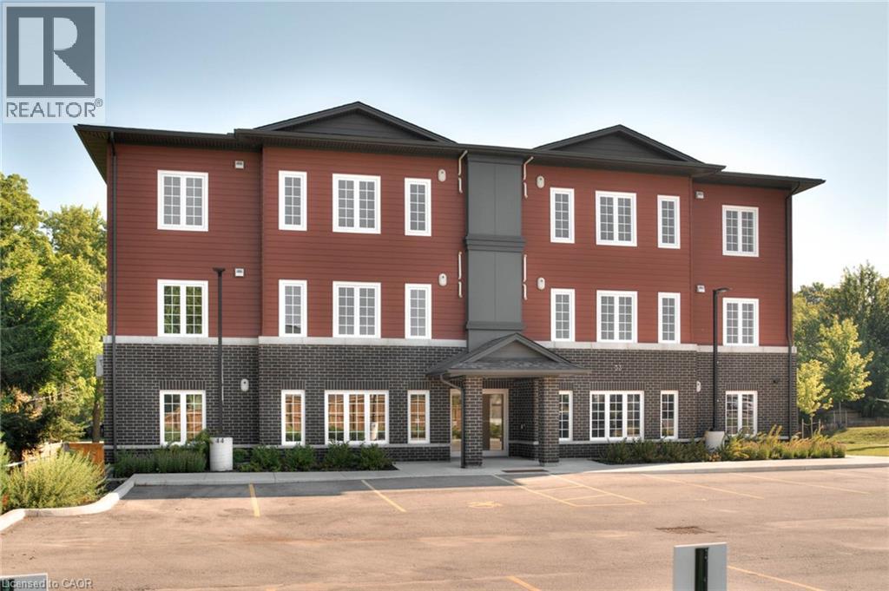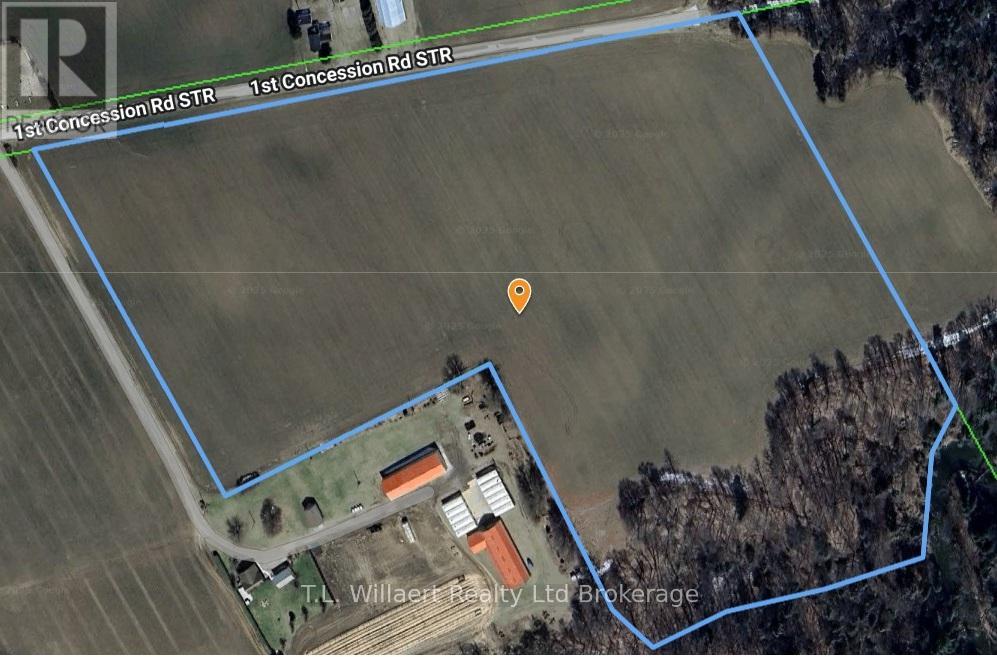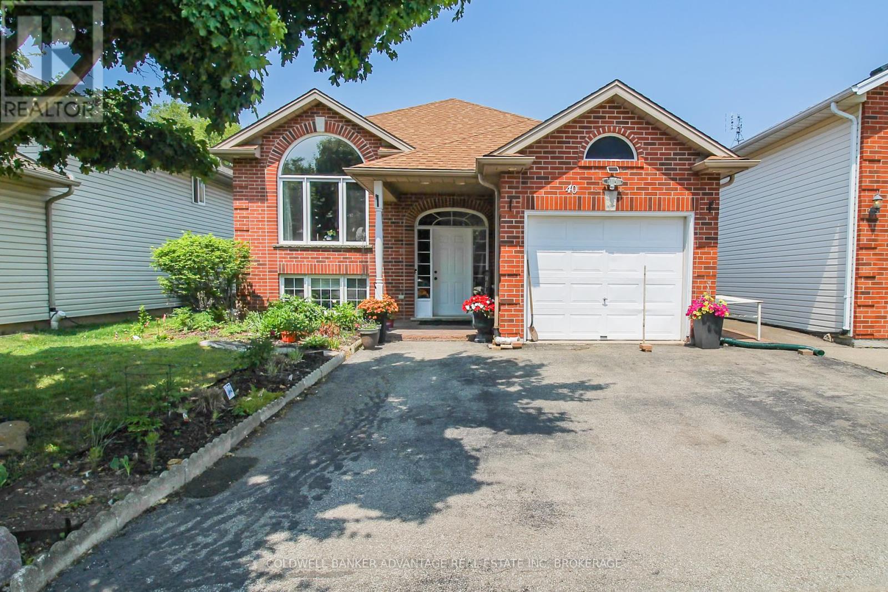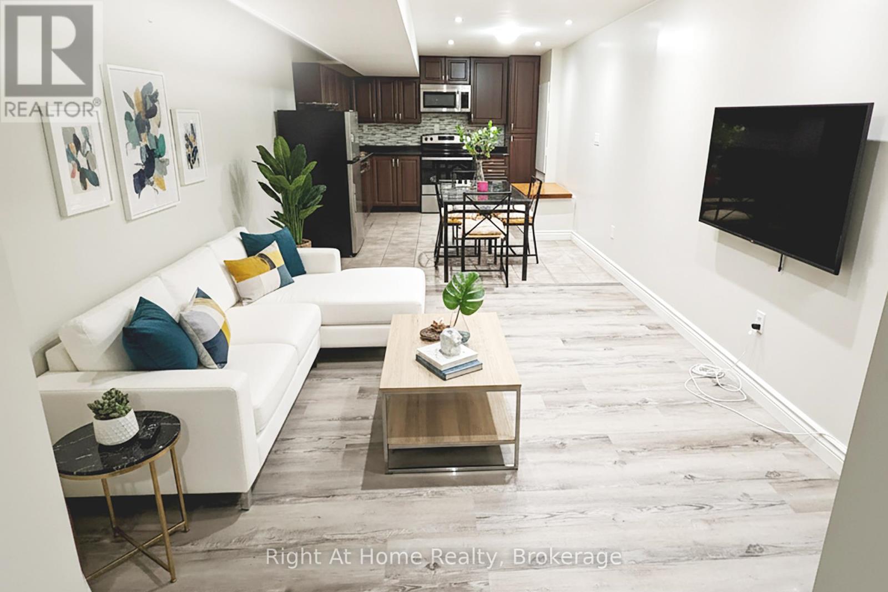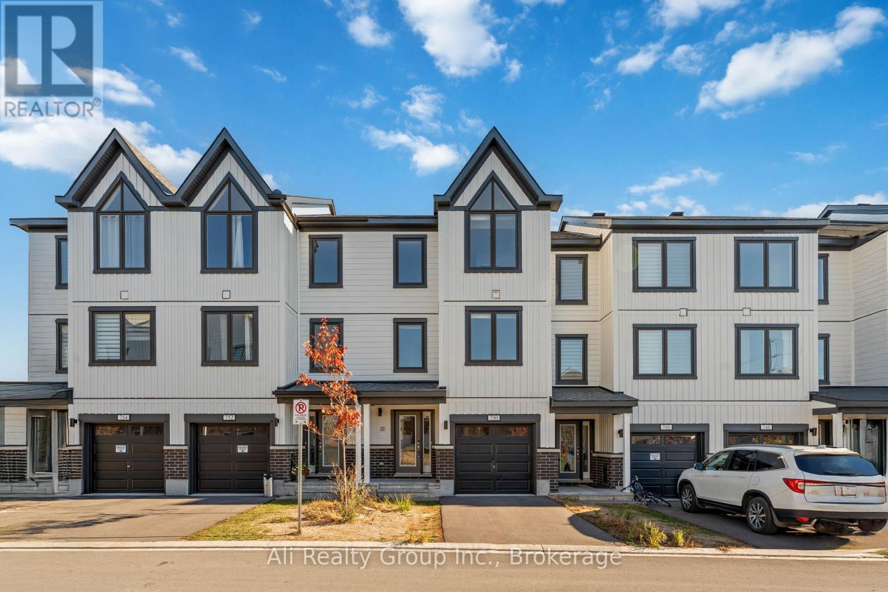74 Fletcherdon Crescent
Toronto, Ontario
Detached 2 Bedroom With Updated/Renovated Huge Kitchen Fantastic Fenced Lot-Huge Backyard With Tool/Garden Shed. Extra Wide Driveway For 6 Cars. Close To All Amenities. Basement only for rent (id:50886)
Century 21 Innovative Realty Inc.
47 Beasley Grove
Ancaster, Ontario
Beautiful spacious 5-year-old 3-bedroom 2.5-bathroom townhouse. Excellent location in a sought-after neighborhood with walking distance to Tiffany Hills Elementary School, convenient access to highway, Costco, parks and all other amenities. Carpet free. Upgraded breakfast bar and enlarged glass shower room. Laundry room in the second floor providing convenience. Available Feb 1. Tenant to pay electricity, water, gas, rental of water heater and air exchanger in extra. Tenant to maintain front and back yard and remove ice and snow. Minimum one year lease. No smokers. No pets. Completed Rental Application Form, Full credit report, photo ID, employment letter, most recent two pay stubs and Ontario Residential Tenancy Agreement required with offer (id:50886)
Leaf King Realty Ltd.
423 Rossland Road E
Ajax, Ontario
Welcome to this beautifully appointed townhouse on Rossland Ave East in the heart of Ajax! This modern and spacious home is nestled in a sought-after neighborhood known for its family-friendly atmosphere and vibrant community spirit. You'll love the bright and airy living spaces, the contemporary kitchen with modern finishes, and the comfortable bedrooms perfect for any family.The area is a true gem, with top-rated schools, beautiful parks like Westway and Valleyfield, and a variety of shopping and dining options just around the corner. Plus, with convenient access to major highways and public transit, commuting to Toronto or other areas is a breeze. This is a fantastic opportunity to own a move-in-ready home that offers both style and substance. Don't miss out on making this charming townhouse your new home! (id:50886)
Century 21 Leading Edge Realty Inc.
Apt #3 - 728 Vaughan Road
Toronto, Ontario
Renovated 2-bedroom Penthouse Apartment with Balcony in Oakwood Village. Perfectly situated in Central Toronto, this bright and spacious boutique building offers large windows, an open concept living room filled with natural light, and hardwood floors throughout. Enjoy a modern eat-in kitchen featuring stainless steel appliances, quartz countertops, and ample cabinet space. The suite includes two generous bedrooms and your own private balcony overlooking a park - ideal for BBQ and entertaining. Ensuite laundry provides added comfort and convenience. Walk or bike to Fairbank Park and Recreation Centre and Cedarvale Park and Ravine. You're also within walking distance to Eglinton or St. Clair shops and restaurants, including Tim Hortons, Shoppers Drug Mart, No Frills, California Sandwiches, Doce Minho Bakery, Oakwood Espresso, and Primrose Bagel. TTC at your door, with direct bus access to four TTC subway stations along Line 1 and Line 2: St. Clair W, Eglinton W, Ossington Station or Dufferin Stations. Easy commute to York University, U of T, or George Brown College, and just a few blocks to the future Eglinton LRT (Line 5). (id:50886)
RE/MAX Ultimate Realty Inc.
1411 - 5 St Joseph Street
Toronto, Ontario
Luxurious 1+Den In Heart Of Downtown, High End Finishes, 9 Ft Ceilings, Built-In Appliances, Floor To Ceiling Windows, Large Den With Sliding Door And Window, Can Be Used As 2nd Bedroom, Bright And Spacious, High Floor W/ Unobstructed View, Close To Everything, Subway, Eaton Centre, University, Retail, Restaurants And All Amenities. **EXTRAS** For Tenant's Use: Fridge, Stove, Dishwasher, Dryer, Washer. Please Submit With Offer Rental Application, Credit Report W/ Credit Score, Employment Letter. $300 Key Deposit. No Pets And Non Smokers. (id:50886)
Homelife Landmark Realty Inc.
3207 - 56 Forest Manor Road
Toronto, Ontario
Welcome To The Park Club. 2 Bedroom 2 Bathroom Luxury Tridel Condo With A Beautiful Unobstructed View! Corner Unit. Fresh Painting. Functional Floor Plan. 9' Ceiling, Large Windows, Large Island In The Kitchen Can Be Used As Dining Table. Full Amenities. Steps To Don Mills Subway Station, Fairview Shopping Mall, Movie Theater, Groceries, And Restaurants! Convenience Store, Pharmacy And Cafe Right Downstairs Of The Building. Hwy 401 & 404 Around The Corner. Perfect For All Types Of Commuters! 1 Parking Spot Right Across From The Elevator Doors, 1 Locker (id:50886)
First Class Realty Inc.
33 Murray Court Unit# 3
Milverton, Ontario
Welcome to Milverton Meadows Condos! This newly built 2-bedroom 2 bathroom unit is conveniently located in the friendly town of Milverton, 20 minutes between Stratford and Listowel and 35 minutes from Waterloo. This spacious unit includes in-suite stackable washer and dryer, fridge, stove and microwave! Great opportunity for the first-time buyers or those wishing to downsize. One parking spot included and exclusive storage units available for purchase. Call your realtor today and book your showing! (id:50886)
RE/MAX Solid Gold Realty (Ii) Ltd.
33 Murray Court Unit# 9
Milverton, Ontario
Condo is Registered, Ownership now available! Welcome to Milverton Meadows Condos! This Newly built 2-bedroom 2-bathroom unit, is conveniently located in the friendly town of Milverton, 20 minutes between Stratford and Listowel and 35 minutes from Waterloo. This spacious unit includes in-suite stackable Washer and dryer .. Fridge, stove, microwave!! Great opportunity for the first-time buyers or those wishing to downsize. One parking spot included and exclusive storage units available for purchase. Lockers available to purchase. Call your realtor today and book your showing ... There is a conduit that goes to the curb in the parking lot for EV, owners must supply own wire to curb. (id:50886)
RE/MAX Solid Gold Realty (Ii) Ltd.
2515 1st Con. Rd. Str Road
Norfolk, Ontario
A new address will be assigned to this property prior to closing. Approximately 25 acres workable. Small wooded area on property at southeast of property. NOTE TO BUYER: Schedule F: Purchase is conditional on a Share Purchase Agreement for the properties described in Schedule F to be attached to all offers. Property must be purchased with MLS#X12216469 . (id:50886)
T.l. Willaert Realty Ltd Brokerage
40 Gretel Drive
Welland, Ontario
Nestled in a highly desired North Welland neighbourhood backing onto private forest, this well maintained raised bungalow boasts comfort, privacy, and functionality. Main floor has a huge open concept living room with vaulted ceilings and large south facing windows creating a bright and welcoming space. Beautiful oak kitchen is in great shape, lots of storage and counter space, new LED pod lights and skylight. Dining room just off the kitchen has patio doors leading to second storey back deck. Covered gazebo for outdoor dining, and lots of room for lounging, BBQing and more! Enjoy the privacy of no rear neighbours - a very rare and unique backyard oasis! Two bedrooms and a 4-piece bathroom on the main floor as well. Basement has a huge primary bedroom with a true 4-piece ensuite bathroom - jacuzzi tub & separate walk-in shower. 4th bedroom, basement laundry, and amazing recreation room with gas fireplace, and basement walk out to backyard patio! Hot water on demand owned (2016). High efficiency furnace (2016). Central Vac. Roof (2021). Attached single car garage. Double wide private asphalt driveway. Covered front porch. Lots of beautiful flower gardens, and room for more! Enjoy the peace and tranquility of the country feel with nature and wildlife in the backyard, with the bonus of being centrally located in North Welland, close to great schools, Niagara College, Seaway Mall, Welland Stadium, restaurants, canal walking trails, and more! Take advantage of this incredible opportunity to move into a mature family neighbourhood in a prime location. (id:50886)
Coldwell Banker Advantage Real Estate Inc
Lower - 126 Duncan Lane
Milton, Ontario
*SEPARATE ENTRANCE * 2 Parking Spots *AND A PRIVATE SIDE-YARD garden which can serve as the unit's own backyard space. Lower unit with 2 Bedrooms and One full Bathroom. Features a Huge Kitchen and a nice spacious open space. SEPARATE LAUNDRY SET in unit. CARPET-FREE, pot-lights. Best area in Scott neighbourhood: > 4min to GO station >4min to highway 401 > 2min to downtown, Sherwood Community Centre, Milton Hospital, and all amenities > Surrounded with parks and best Elementary and High schools. Tenant pays 30% of utilities. AAA profiles with proven household income, complete rent application, and credit records. (id:50886)
Right At Home Realty
750 Kinstead Private
Ottawa, Ontario
Welcome to 750 Kinstead Pvt - where modern comfort meets style and functionality. This beautifully designed 4-bedroom, 4-bathroom + DEN townhouse built by Mattamy Homes offers 1,788 sq. ft. of upgraded living space in one of Stittsville's most desirable communities.The main level welcomes you with a spacious foyer featuring a built-in bench and closet for everyday convenience. This level includes a bedroom complete with a full bathroom, walk-in closet, and direct patio access to the backyard - perfect for guests or a home office setup. Upstairs, you'll find an open-concept second floor that seamlessly blends the living, dining, and kitchen area - ideal for entertaining or relaxing with family. The modern kitchen features quartz countertops, stainless steel appliances, a subway tile backsplash, and an extended breakfast bar. A den area provides flexible space for another home office or play area, while large windows fill the home with natural light. The third floor offers three generously sized bedrooms, including a primary suite with a walk-in closet and spa-inspired ensuite featuring a glass-enclosed shower. Two additional bedrooms, a full bath, and convenient laundry room complete this floor. Additional highlights include laminate and ceramic flooring, upgraded railings, and neutral finishes throughout. Located just minutes from Highway 417, top-rated schools, shopping, Costco, Tanger Outlets, the Canadian Tire Centre, and Bell Sensplex. This is your chance to enjoy modern living in a family-friendly, well-connected neighborhood. Applications must include a fully completed rental application, proof of income, recent credit report from Transunion or Equifax and Photo ID. Tenant's insurance is required. Tenant to pay all utilities. Deposit of first and last months rent required. (id:50886)
Ali Realty Group Inc.

