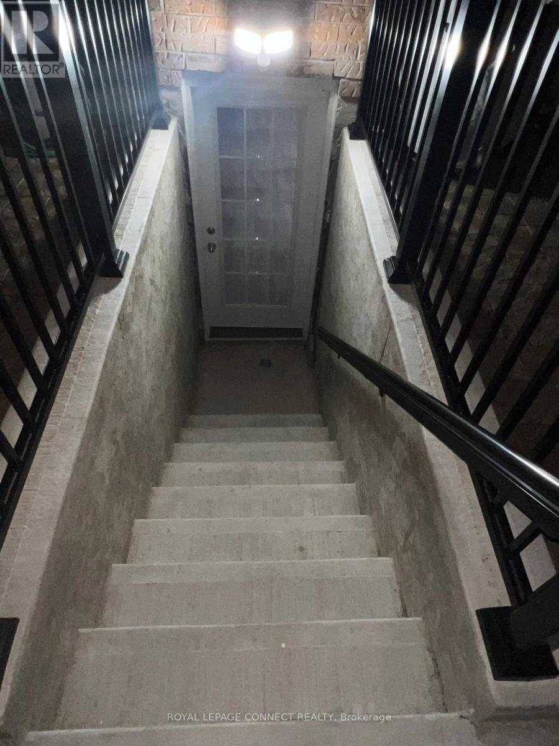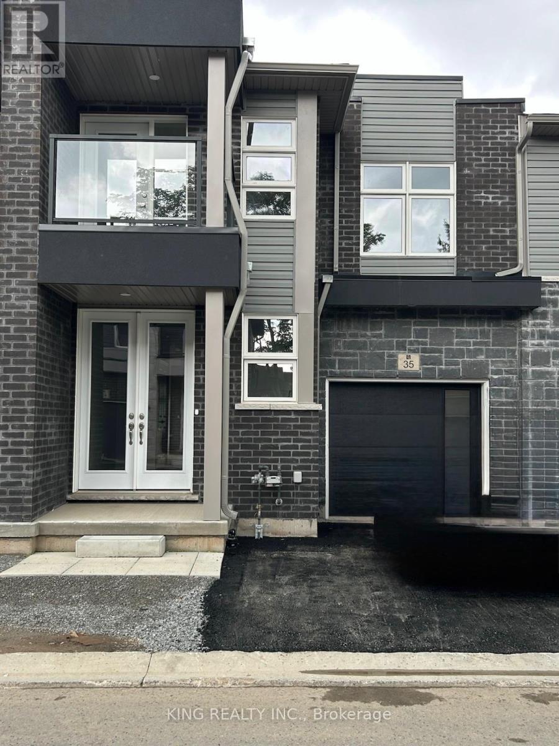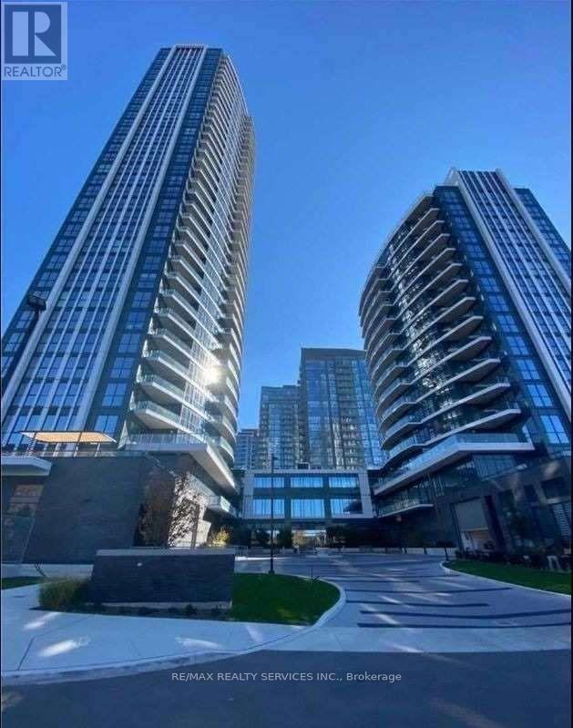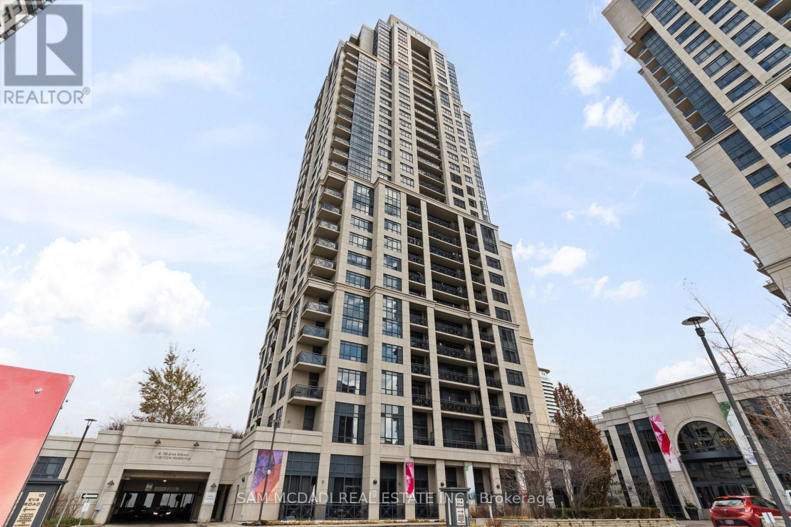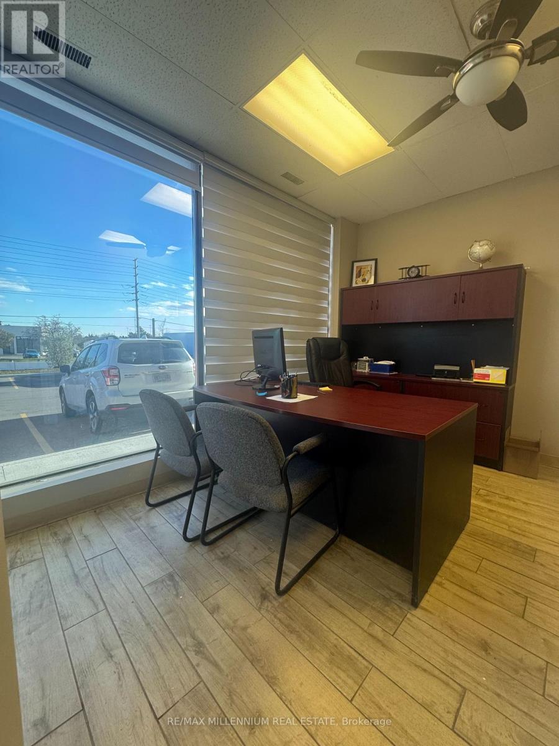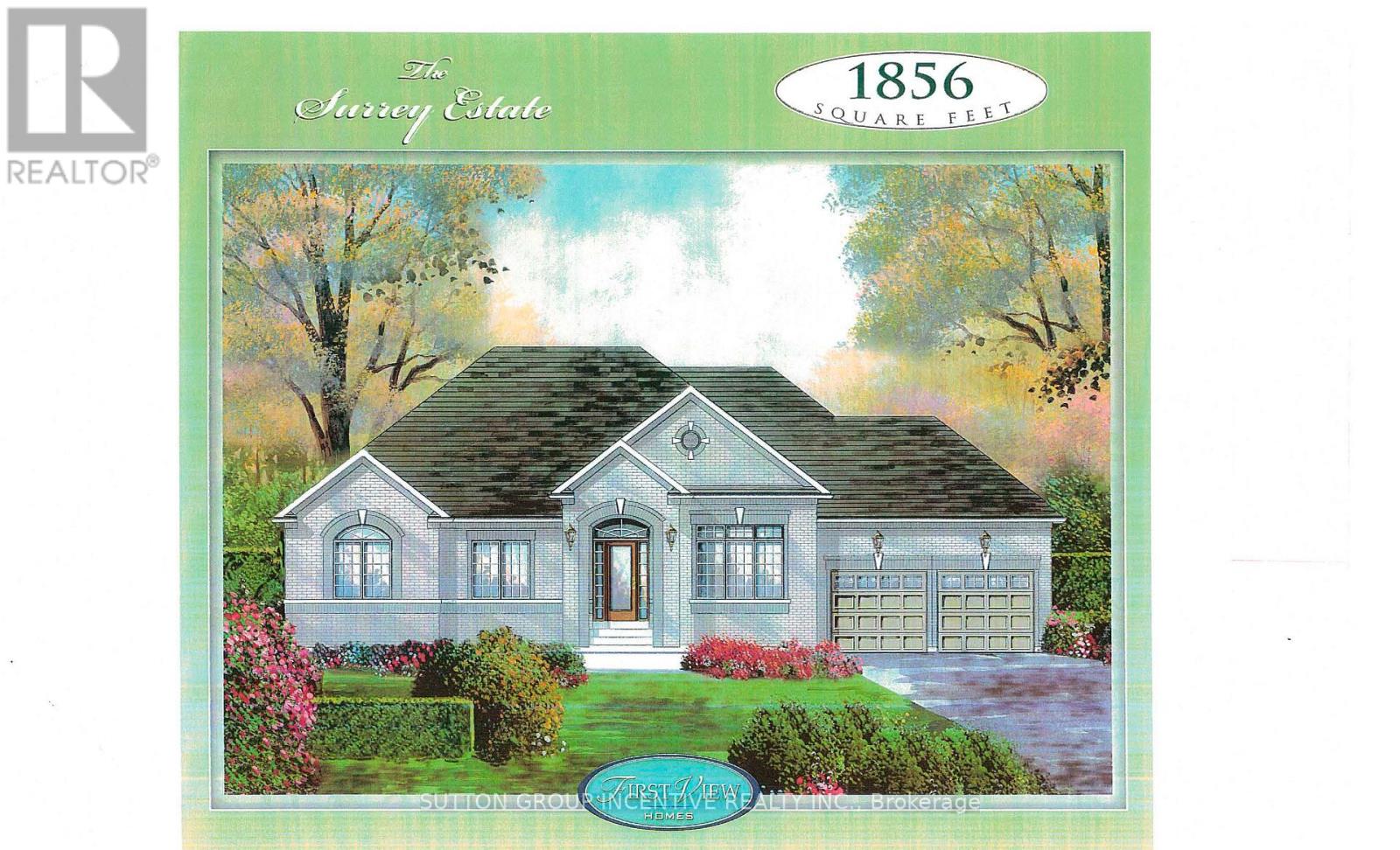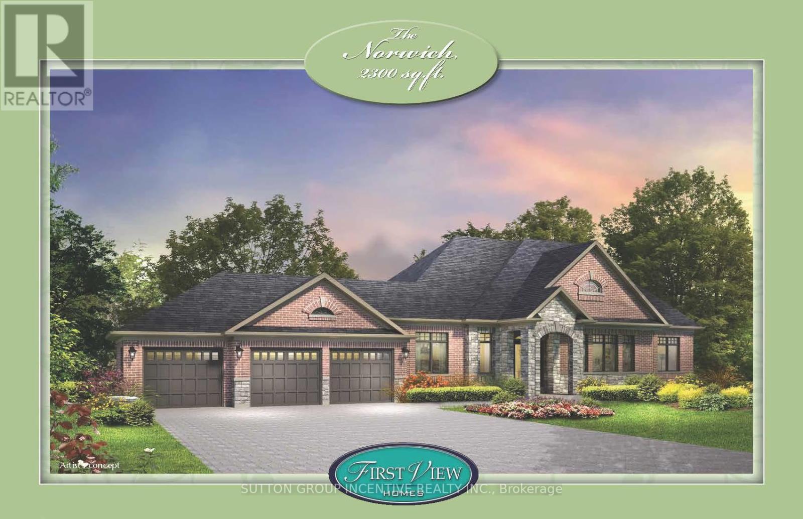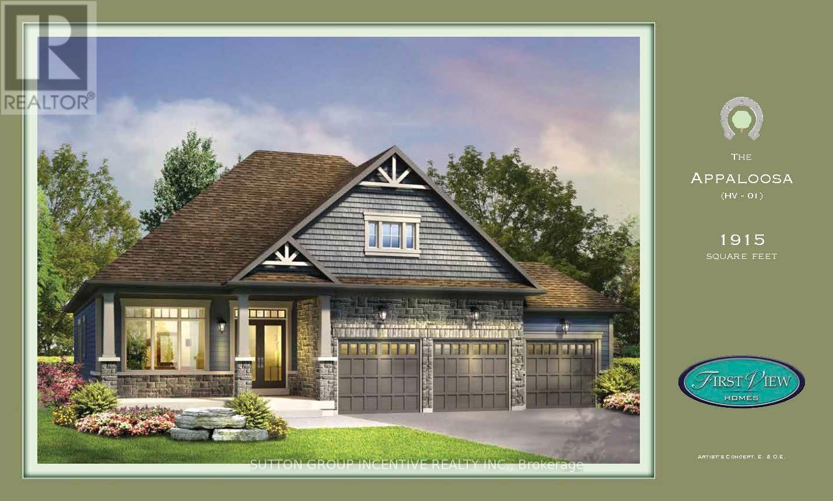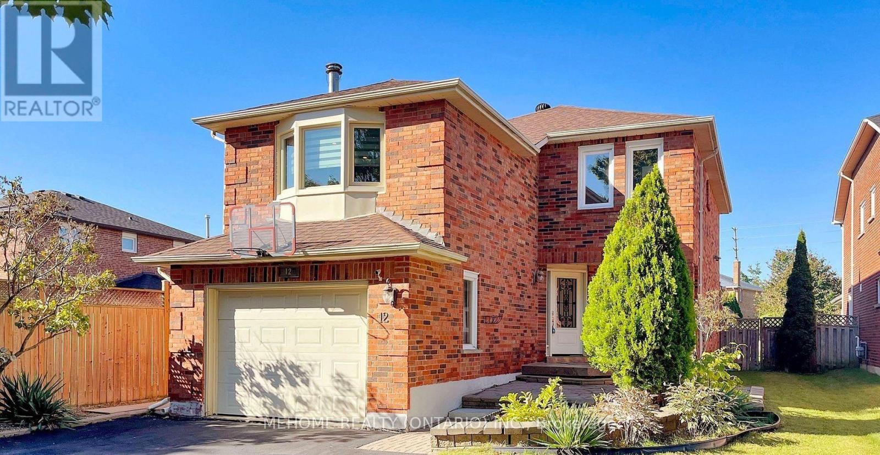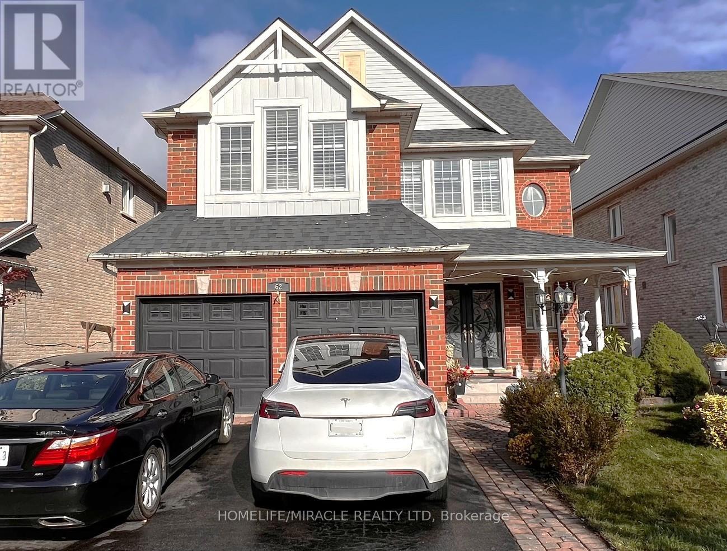39 Parkwood Drive
Chatham, Ontario
Charming 3-level side split home in the sought-after Parkwood neighborhood, just steps from the Mud Creek walking path. This 3-bedroom, 1.5-bathroom gem features a versatile primary suite with an expansive dressing room/closet (formerly a bedroom/can easily turned back to bedroom) that could easily convert to a nursery, complete with connecting French doors to the main bedroom. Recent updates include a modern kitchen, refreshed bathrooms, and new flooring. A convenient main-floor den/office provides ample space for productivity. Lower level for laundry, lots of storage and a bonus room for many purposes. The pièce de résistance is the stunning backyard oasis, boasting beautifully landscaped gardens, multi-tiered decks, and a spacious in-ground pool perfect for warm weather entertaining. (id:50886)
Exit Realty Ck Elite
Bsmt - 8 Evanwood Crescent
Brampton, Ontario
Welcome Home - Beautiful Brand New One-Bedroom Basement Apartment - $1,500/Month Step into this bright and inviting one-bedroom basement apartment located in a quiet, family-friendly neighborhood. Offering both comfort and convenience, this thoughtfully updated unit is the perfect place to settle in and feel at home. Enjoy a private/separate entrance leading into a spacious open-concept layout, featuring a modern kitchen and cozy living area-ideal for relaxed living. The unit also includes ensuite washer and dryer, giving you the convenience and privacy you deserve. The bedroom offers a peaceful space to unwind, and the unit comes with one dedicated parking spot. Utilities: Tenant pays 30% of utilities in addition to the $1,500 monthly rent. This welcoming home is perfect for a quiet tenant looking for a refreshed, comfortable, and private living space. (id:50886)
Royal LePage Connect Realty
35 - 5672 Dorchester Road
Niagara Falls, Ontario
Dream home in the heart of Niagara Falls! * ONLY ONE YEAR OLD TOWNHOME *This 2-story freehold townhouse offers modern living with exceptional convenience. * 3 spacious bedrooms and 2.5 luxurious bathrooms, Modern style Kitchen with open concept. * Master bedroom has 3 pc ensuite, walk-in closet and balcony.* 9ft ceiling on Main Floor and 8 Ft ceiling on second Floor.* Laundry machines on 2nd Floor.This home is ideal for families or those seeking extra space. . * Located in central Niagara Falls, you can easily access shopping, dining, parks, and top-rated schools and all other amenities close by. * Tenant to pay extra for Utilities bills (Hydro, Gas, Hot water rental, water & sewerage)each month with basic rent.* Tenant with family and good credit score and good income only.* Key/Security deposit required. First and last month rent with offer. (id:50886)
King Realty Inc.
408 - 3883 Quartz Road
Mississauga, Ontario
This 2 Bed, 2 Bath With 18 FEET CELING. Luxury Living In M City's Iconic Building. This Unit Includes Quartz Kitchen Counter Top With Stainless Steel and Integrated Appliances, Modern Bathrooms And Large Living Space. Condo Amenities: 24 Hour Security, Fitness Centre, Party/Events Space, Playground For Children And More. Residents Are Treated To A Four-Season Outdoor Amenity Space Including Hotel-Style Saltwater Pool And Rooftop Skating Rink - A First For The GTA.You Will Enjoy The Abundance Of Natural Light Through The Floor To Ceiling Windows. 1 Parking Included. Situated In The Vibrant Heart Of Square One, You're Just Moments Away From Celebration Square, Square One Shopping Centre, Sheridan College, And A Variety Of Dining And Entertainment Options. (id:50886)
Century 21 People's Choice Realty Inc.
2018 - 35 Watergarden Drive
Mississauga, Ontario
Luxurious Condo In The Heart Of Mississauga. Beautiful & Bright 2 Bedroom + Den, 2 Full Washroom Unit W/ Floor To Ceiling Windows, Large Balcony, Enjoy All Day Sunlight & Sunset. 5 Mins To Square One + Walking Distance Major Grocery Stores, Plaza, Tons Of Top-Of-The-Line Restaurants, Coffee Shops & The New LRT Train At Door Step. Quick Access To Hwy 403 And 401, Go Station. Top Class Amenities.Luxurious Condo In The Heart Of Mississauga. Beautiful & Bright 2 Bdr + Den, 2 Full Washroom Unit W/ Floor To Ceiling Windows, Large Balcony, Enjoy All Day Sunlight & Sunset W/ Unobstructed Views. Five Mins To Square One + Walking Distance Major Grocery Stores, Plaza, Tons Of Top-Of-The-Line Restaurants, Coffee Shops & The New LRT Train At Door Step. Quick Access To Hwy 403 And 401, Go Station. Top Class Amenities. (id:50886)
RE/MAX Realty Services Inc.
630 - 2 Eva Road
Toronto, Ontario
Welcome to Unit 630 at 2 Eva Road in West Village Condos, Etobicoke. This bright and thoughtfully designed 1-bedroom, 1-bathroom suite offers a functional open-concept layout perfect for comfortable urban living. The modern kitchen, equipped with a full set of Whirlpool and GE appliances, overlooks the dining and living area, creating a seamless flow throughout the unit. The living room opens to a private balcony, allowing ample natural light to fill the space. The primary bedroom features a large window, carpet flooring, and a spacious closet. Additional highlights include a 4-piece bathroom, in-unit laundry, and 1 underground parking spot. Residents enjoy access to excellent building amenities, including a gym, indoor pool, concierge, party room, and visitor parking. Perfectly situated, the building is steps from everyday essentials such as grocery stores, restaurants, cafés, and medical centres. Commuting is a breeze with nearby public transit stops and quick access to Kipling and Islington Stations, both under 10 minutes away. Drivers will appreciate the effortless connectivity provided by the adjacent Highway 427. Families will love the proximity to several elementary, middle, and high schools, along with plentiful parks, green spaces, and community services. A fantastic opportunity to own a bright, well-kept unit in a well-connected Etobicoke community. (id:50886)
Sam Mcdadi Real Estate Inc.
1079 Britannia Road E
Mississauga, Ontario
Discover the perfect blend of office and industrial space with this 1,800 sq. ft. commercial unit, strategically located in the heart of Mississauga near Dixie Road and Highway 401, with seamless access to Highways 401, 403, 407, and 410. Designed for versatility, the unit offers a functional layout with 75% warehouse and 25% separated office space, featuring a 10 ft rear drive-in door for efficient loading and deliveries. The interior is equipped with two washrooms, an AC unit, and a large gas heater to ensure year-round comfort. Parking is abundant with two reserved front spaces, eight rear spaces, and ample customer parking. With E2-42 zoning permitting a wide variety of mixed uses, this property presents an exceptional opportunity for businesses seeking a modern, accessible, and high-demand location to grow and thrive. The lease structure includes the landlord covering maintenance and taxes (TMI included) Tenant is responsible for Utilities. This space is perfect for warehousing, light industrial, distribution, or hybrid office-warehouse operations, making this truly a rare find in Mississauga's competitive market. Open to some automotive such as Tinting and Detailing, however, No Mechanic or autobody work. Don't miss this great opportunity to lease a clean space with great roadside exposure. (id:50886)
RE/MAX Millennium Real Estate
Lot 14 Davis Way
Springwater, Ontario
Springwater Developments is our newest site in Anten Mills, located on Davis Way, 1 km. north of our existing site on Cottonwood Street. The site consists of 14 large lots from 1/3 acre to 2.38 acres, on a quiet street, which is easily accessible from Wilson Drive. We are currently offering 4 popular smaller bungalows with 2 car garages, ranging is size from 1328 sq.ft. to 1856 sq.ft. Larger bungalows as well as 2 storey homes are also available. The street is serviced by natural gas, municipal water, and waterloo biofilter septic systems. High speed internet is available on the Bell fibre network. Earliest occupancies will be April-May 2026. The deposit is 10% of the sales price payable over 5 months. The builder will accommodate floor plan changes , so if you don't see something you like, give me a call or visit me on Cottonwood Street any Saturday or Sunday from noon to 4 PM. (id:50886)
Sutton Group Incentive Realty Inc.
Lot 3 Cottonwood Street
Springwater, Ontario
Build this popular 2300 square foot bungalow with 3 car garage by First View Homes, on a large 1/2 acre lot in prestigious Anten Mills Estates. This floor plan has 3 bedrooms and 2 1/2 baths, as well as a study, for the growing number of people who work from home. Also, the builder will accommodate modifications to suit your particular lifestyle. There are a variety of bungalow and 2 storey models to choose from, and all lots are large enough to accommodate an inground pool. Homes will be ready for occupancy in the spring of 2026. Lots of this size (98.5' x 213') are becoming extremely rare, so take the 10 minute drive from Barrie and see what rural country living has to offer. **Deposit is 10% over 5 months** (id:50886)
Sutton Group Incentive Realty Inc.
Lot 2 Cottonwood Street
Springwater, Ontario
Build this popular 1915 square foot bungalow with 3 car garage by First View Homes, on a large 1/2 acre lot in prestigious Anten Mills Estates. This is one of our most popular floor plans and you can make modifications to suit your particular lifestyle. There are a variety of bungalow and 2 storey models to choose from, and all lots are large enough to accommodate an inground pool. Homes will be ready for occupancy in the spring of 2026. Lots of this size (98.5' x 213') are becoming extremely rare, so take the 10 minute drive from Barrie and see what rural country living has to offer. **Deposit is 10% over 5 months** (id:50886)
Sutton Group Incentive Realty Inc.
12 Milton Place
Vaughan, Ontario
Welcome To This Stunning Property Located on a Premium Deep Lot Offering Comfort And Desirable Features! This Gem Features a Legal Basement Apartment with separate entrance, 1 bedroom, full kitchen, 3-pc bathroom and its own laundry room. Walking Distance to Rutherford Go Station. Minutes to Hospitals, Vaughan Mills, Transit and Wonderland! Dont Miss Out! Tenant Responsible For Snow Removal & Salting On Side Way And Tenant Car Space (id:50886)
Mehome Realty (Ontario) Inc.
62 Vitlor Drive
Richmond Hill, Ontario
Welcome to this beautifully maintained 4-bedroom, 3.5-bath detached home located in the heart of prestigious Oak Ridges, one of Richmond Hill's most sought-after neighborhoods. This bright and spacious home offers over 2,700 sq. ft. of elegant above grade living space with a functional open-concept layout, high ceilings, and large windows that fill every room with natural light.Main Features:Open-concept living and dining areas perfect for entertaining or family gatherings Modern kitchen with stainless steel appliances, granite countertops, and a center island Cozy family room with gas fireplace Primary suite with a walk-in closet and 5-piece ensuite Three additional spacious bedrooms with ample closet space Convenient main-floor laundry Double-car garage and private driveway Beautifully landscaped front and well manicured backyard with cedar hedge for privacy Located on a quiet, family-friendly street just minutes from Lake Wilcox Park, top-rated schools, transit, grocery stores, and Hwy 404/400. Backs on to conservation, pond & trails providing full privacy and mesmerizing sunset views.Professionally Finished Basement with 4 Piece Bath & Nanny Quarter. Absolutely Gorgeous No smoking; small pets negotiable.A perfect place to call home for a growing family or professionals seeking comfort and convenience in a prime Richmond Hill location. (id:50886)
Homelife/miracle Realty Ltd


