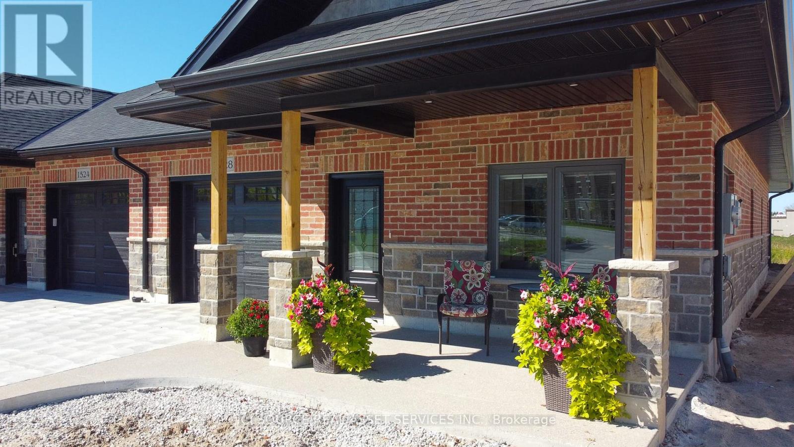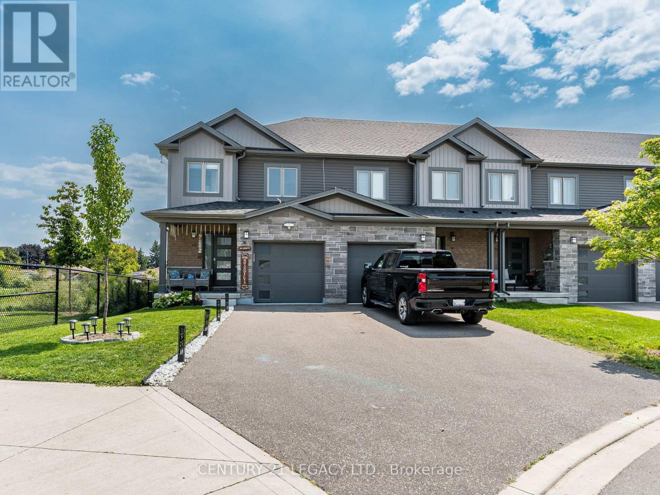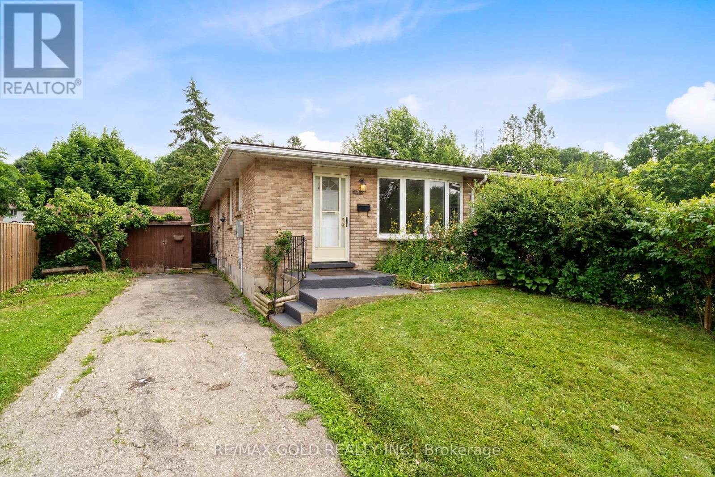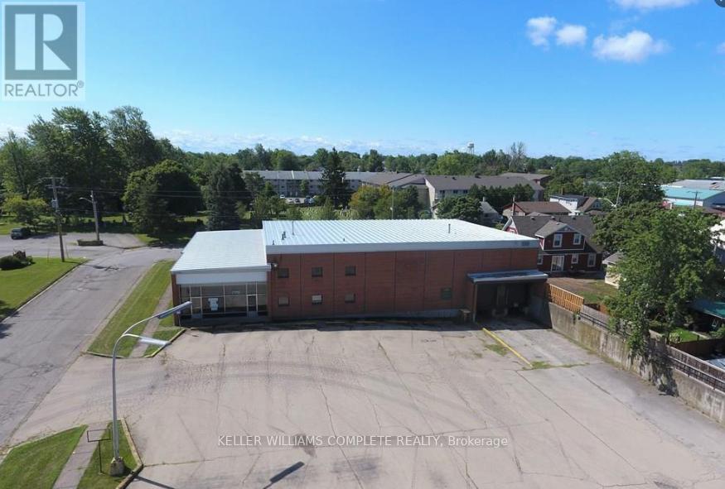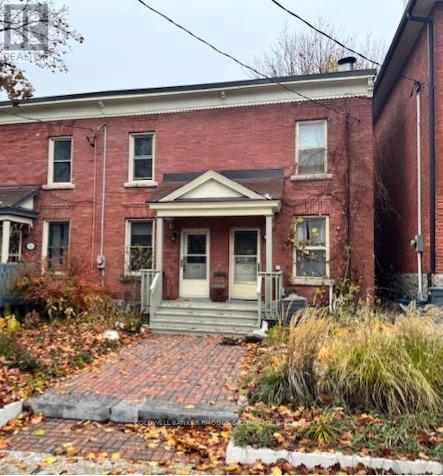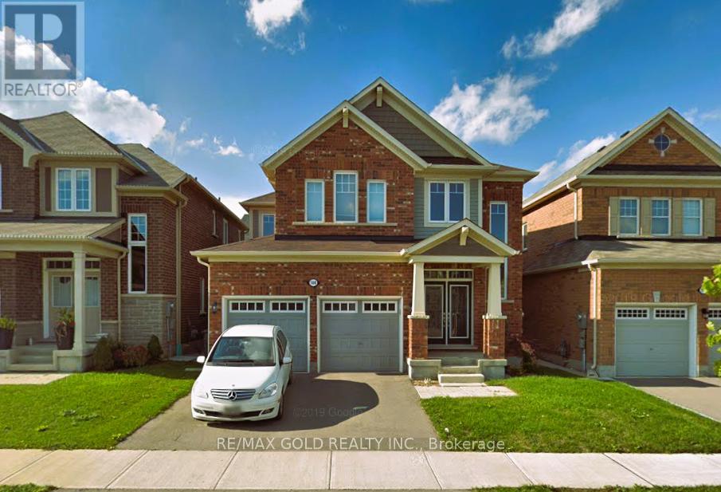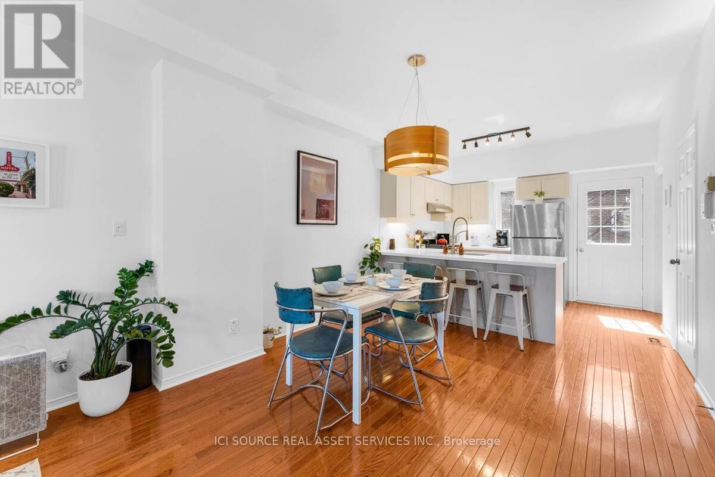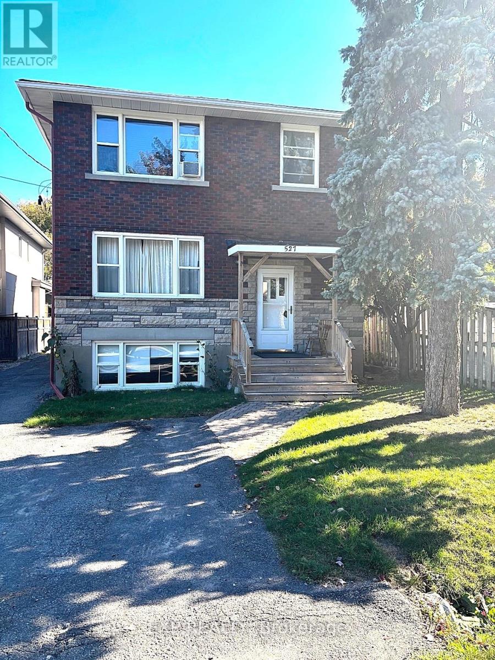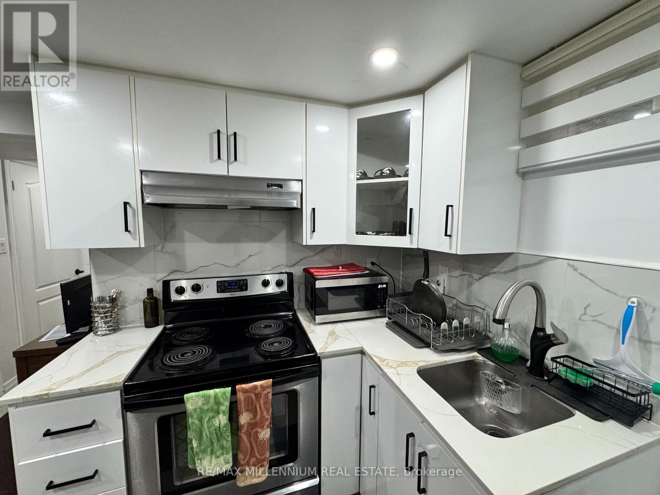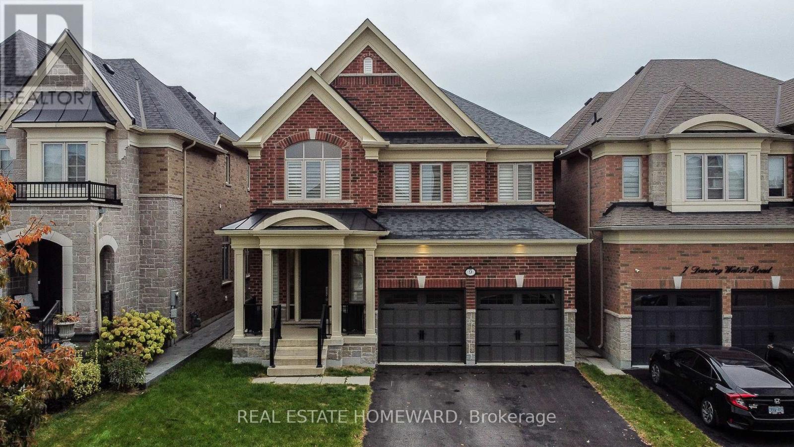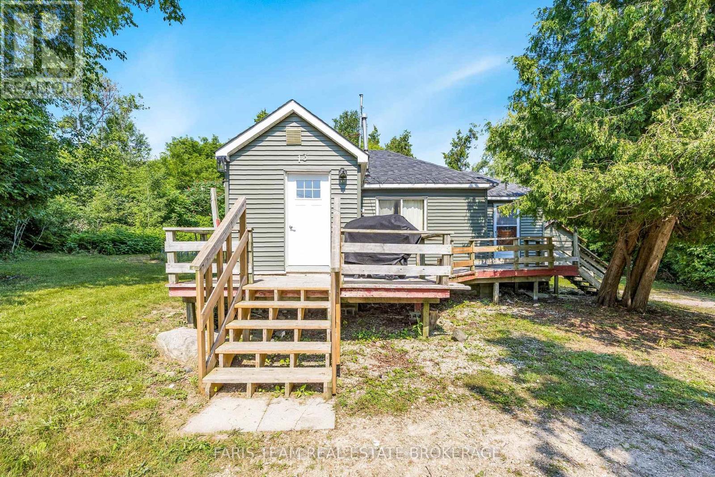1336 15th Avenue E
Owen Sound, Ontario
Beautifully Appointed And Custom Designed From Top To Bottom. Large Garage With Easy Access Right Into Your Kitchen, In-Floor Heat With Hot Water On Demand. Bright And Beautiful Kitchens Open To The Dining And Living Area. Desk/Niche Area With Many Options To Customize. 3 Pc Main Bathroom With Tub-Shower Unit. Large Living Room With Electric Fireplace And 6' Patio Doors That Lead Out To A Covered Porch with an Exposed Aggregate Concrete Deck 16' X 14'. Main Bedroom With Walk-In Closet And Modern 3Pc Ensuite. Second Bedroom Or Office/Den Area. Laundry Room With Large Uppers And 2 Full Countertops For Easy Folding. Supreme Waterproof Vinyl Flooring Throughout. Lifebreath Unit To Ensure Moisture Control And Fresh Air. Ductless Split Air Conditioning And Heating Unit. Concrete And Exposed Aggregate Driveway With A Covered 16' X 9' Front Porch. All This In A 55-Plus Seniors Community, That Is A Very Quiet And a Secure Neighbourhood. A Must-See! Property taxes to be re-assessed. An estimate of the tax amount is listed. *For Additional Property Details Click The Brochure Icon Below* (id:50886)
Ici Source Real Asset Services Inc.
68 Nieson Street
Cambridge, Ontario
Discover the charm of this end-unit freehold townhome in a sought-after family-friendly neighborhood. With stunning curb appeal, the home features a stylish stone, brick, and vinyl exterior, a single-car garage, and a welcoming covered porch. Main Floor Features A Light-Filled Living Room And Dining Room With Sliding Patio Doors Leading To The Private Backyard Area. Second Floor, you'll find three generously-sized bedrooms and two full baths, Primary Bedroom Is Very Spacious And Comes With An Ensuite & Large Walk-In Closet. A second-floor laundry adds convenience,while the unfinished basement with a big window and rough-in for a bathroom invites your personal touch. Perfectly positioned, this home offers easy access to Hwy 401, the future LRT route, and all that Cambridge has to offer. The upgraded kitchen is a chefs delight, featuring stainless steel appliances, ample counter space, modern cabinetry, and elegant granite countertops.The main floor also includes a convenient powder room & direct access from the garage. (id:50886)
Century 21 Legacy Ltd.
231 Cedarbrae Avenue
Waterloo, Ontario
Welcome to this stunning, fully renovated bungalow 2 minutes from Waterloo University ! steps away from school and park. Featuring 3 bedrooms on main floor and 3 in the lower level. This home offers versatility and excellent income potential. Open concept layout is practical and functional, offering comfortable living for families. fully renovated house, new flooring, updated kitchen, beautifully refreshed washrooms. It's also an ideal spot for commuters, with quick access to both the 401 and the Expressway. Move in ready-Perfect for students, families, or investors looking for a turnkey property in prime location. (id:50886)
RE/MAX Gold Realty Inc.
33 Gilmore Road
Fort Erie, Ontario
Former Beer store, small office portion, multiple large rooms with high ceilings. Two loading docks if required. Second floor offices available as well. Could be divided for storage or subletting some space to other tenants. Rent does not include property taxes, tenant is required to pay all utilities, lawn services and snow removal. (id:50886)
Keller Williams Complete Realty
129 Elm Street
Ottawa, Ontario
Location, location, location! Walking, biking or driving, this cozy circa 1900 townhome is situated on a Cul-De-Sac just off Preston Street. So many wonderful restaurants close by, a couple of short blocks to the Plante Recreation Centre, walk to the Bayview Light Rail Station, hop onto the Bike Paths along Kichi Zibi Mikan. Updated and charming with a renovated kitchen, hardwood floors, patio doors to a deck and your parking spot. The second floor has two cozy bedrooms and an updated split bathroom. The basement offers a utility / storage room and a laundry area. (id:50886)
Coldwell Banker Rhodes & Company
Lower Portion - 100 Enford Crescent
Brampton, Ontario
Brand New , Never Lived in Very Spacious and Bright 2 Bedrooms With 2 Full Washrooms Legal Basement Apartment For Lease! This Very Gorgeous Unit Features A Modern Full Washroom, Private Separate Entrance, And Is Located In A Prime, Family-Oriented Neighborhood. Enjoy A Modern Kitchen With Sleek Finishes, Pot Lights Throughout, And Windows In Both Bedrooms That Bring In Plenty Of Natural Sunlight. The Layout Offers Ample Storage Space And A Clean, Comfortable Living Environment. One Dedicated Parking Space Is Included. Tenant Pays 30% Of Utilities. Conveniently Located Close To Shopping, Parks, Public Transit, And Schools, This Basement Unit Is Perfect For Working Professionals Or A Small Family Seeking Quality And Comfort In A Great Location. Available Immediately Don't Miss Out! (id:50886)
RE/MAX Gold Realty Inc.
25 Rankin Crescent
Toronto, Ontario
Beautiful townhouse for rent in an amazing location - 5 mins walk to Lansdowne station and the UP express, and close to the best of Roncesvalles, the Junction, and High Park while being tucked away on a quiet and friendly neighbourhood street. The place has 2 big bedrooms and 1 large office + 2 bathrooms. The larger bedroom has a big bay window, and both have plenty of natural light and closet space. The office has a big window and comes with large built-in cabinets. There's a spacious kitchen and living room with even more natural light, a patio with gas BBQ hookup, and a 1-car garage + additional outdoor parking space. It has central heating and air conditioning, and nice modern lighting and fixtures. The kitchen has a gas stove and a large countertop - perfect for those who like to cook and entertain. The living room has an electric fireplace, Juliet balcony, and TV wall mount included. Landlord is planning to rent unfurnished on 1-year lease, but open to discussing shorter terms and Furnished as well. *For Additional Property Details Click The Brochure Icon Below* (id:50886)
Ici Source Real Asset Services Inc.
207 - 90 Landry Street
Ottawa, Ontario
Step into this beautifully upgraded 2-bedroom, 2-bathroom condo at La Tiffani, offering style, comfort, and everyday convenience. Once a model suite, this condo suite showcases elegant Maple hardwood flooring, an open-concept layout, and a bright, contemporary design. Designed for both comfort and style, the generous living and dining areas open to a private balcony, shared with the primary bedroom, creating a wonderful indoor-outdoor flow. The sleek kitchen, appointed with granite countertops, stainless steel appliances, and convenient bar seating, overlooks the warm and welcoming living space. The primary bedroom provides a tranquil retreat with a 4-piece ensuite featuring a jet tub, a walk-in closet while a second bedroom is equally spacious and bright and is complemented by a stylish second bathroom with an upgraded glass shower. Enjoy added convenience with in-suite laundry and an extra deep underground parking space large enough to accommodate both a car and a motorcycle and ideally positioned away from other vehicles for added peace of mind. Residents of La Tiffani enjoy a range of amenities, including an indoor pool, fitness centre, and party room. Conveniently located within walking distance of grocery stores, pharmacies, coffee shops, banks, eateries, parks, trails, and just minutes from Downtown Ottawa. This condo offers a vibrant urban lifestyle. Option to purchase fully furnished is available (id:50886)
RE/MAX Absolute Walker Realty
527 Laderoute Avenue
Ottawa, Ontario
LOCATION .... Beautiful Hampton Park. Brick Triplex on HUGE 129ft Deep Lot. --Apt.1 Basement 2-bedroom, Living room Kitchen, Full Bath. --Apt.2 Features 2 Bedrooms, Living room Kitchen Full Bath . --Apt.3 Features 3 Bedrooms, Kitchen, Living room, Full Bath and BONUS Back Family Room. Detached Double Garage with Storage at Back. *****SHOWINGS only; Wednesday 4:00-6:00PM and SATURDAYS 12:00-2:00PM (id:50886)
Exp Realty
3847 Morning Star Drive
Mississauga, Ontario
Fully Furnished 1-Bedroom Legal Basement in Mississauga - All Utilities Included! Move-in ready and beautifully furnished 1-bedroom legal basement apartment in a quiet, family-friendly Mississauga neighborhood! Perfect for professionals, couples, or newcomers looking for comfort, privacy, and convenience- all in one place. Features: Fully furnished with queen bed, sofa bed, dining set & TV Private living room, kitchen & bathroom - your own space! All utilities included (Hydro, Water, Gas) Central heating & A/C for year-round comfort Roku Smart TV Private entrance & 1 parking spot Access to shared backyard with BBQ and basketball hoop. Great Location: Near highways, shopping, dining, and public transit 2-min walk to pizza shop, laundromat, and convenience store Close to Service Canada (1.6 km) - great for newcomers. Rent includes everything - just bring your suitcase and settle in! (id:50886)
RE/MAX Millennium Real Estate
9 Dancing Waters Road
Brampton, Ontario
Welcome to 9 Dancing Water Rd, located in the prestigious Bram West community! This stunning Heathwood home offers nearly 4,500 sq. ft. of finished living space(one of the largest in the neighbourhood), including 4 bedrooms, 5 bathrooms, and a fully finished basement with a separate entrance. The main floor features 11-ft ceilings, a spacious open-concept layout, waffle ceiling in the family room, and a striking marble-surround gas fireplace. The kitchen is equipped with a gas stove, Wi-Fi enabled LG fridge, new backsplash, and overlooks a professionally landscaped backyard. Outdoor features include premium interlocking stonework, built-in BBQ gas line, outdoor fireplace, and a custom waterfall feature-perfect for entertaining. Upstairs offers 9-ft ceilings, a generous primary suite with walk-in closet and 4-pc ensuite, plus ensuite baths for all bedrooms. The finished basement includes 9-ft ceilings, two large bedrooms, a 4-pc bath, and direct access to the garage-ideal for guests, in-laws, or potential rental income. Conveniently located near Hwy 401 & 407, bordering Mississauga, and walking distance to Lionhead Marketplace. Enjoy close proximity to the prestigious Lionhead Golf Club, home to two 18-hole championship courses. This turnkey luxury home is ready to impress. Don't miss out! (id:50886)
Real Estate Homeward
13 Arthur Street
Collingwood, Ontario
Top 5 Reasons You Will Love This Home: 1) Generous lot only a 10-second walk from the beach, offering ample space and the perfect location 2) Fully winterized and set in a peaceful, quiet neighbourhood, its perfect for year-round living or weekend escapes 3) Move right in and enjoy as is, or renovate over time to transform it into your dream family home or cottage retreat 4) With plenty of room to expand or even rebuild, the property invites you to create something truly special 5) All this convenience comes without sacrificing practicality, close to local shops, services, and everything you need for effortless lakeside living. 967 above grade sq.ft. (id:50886)
Faris Team Real Estate Brokerage

