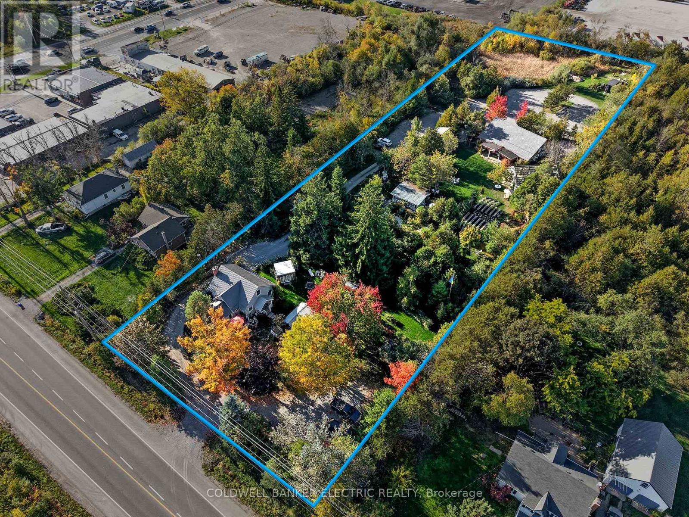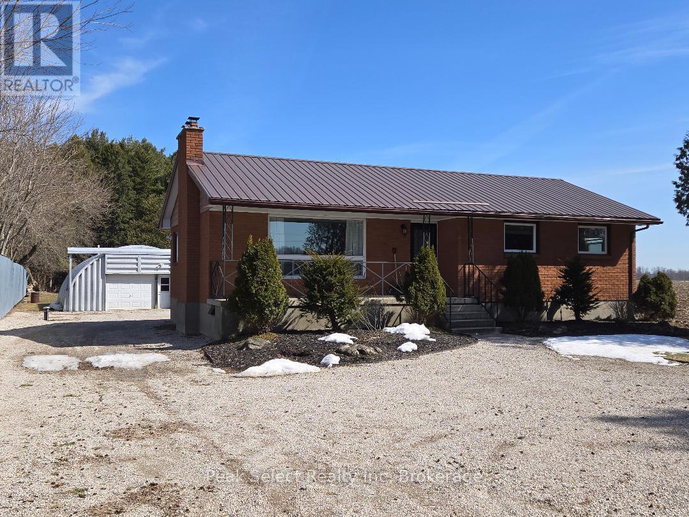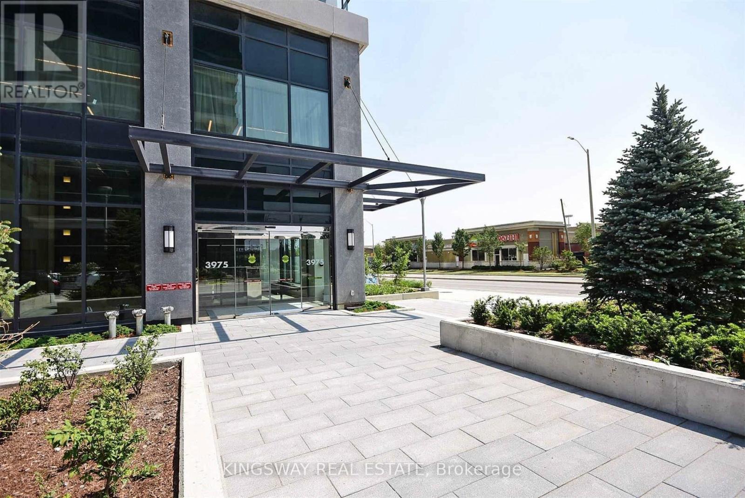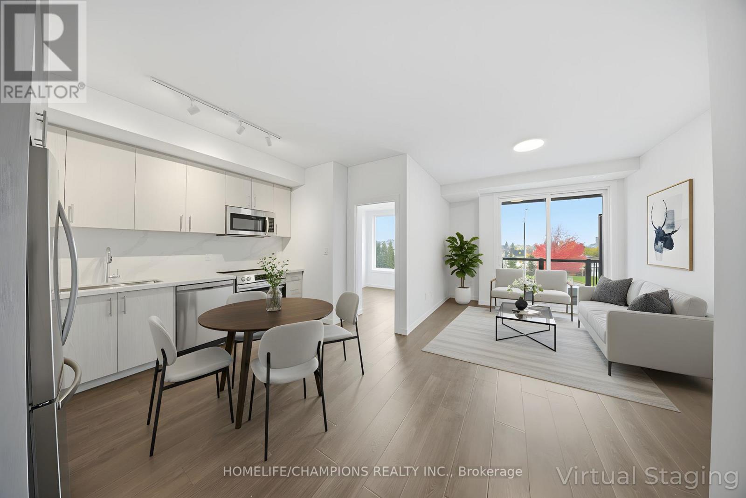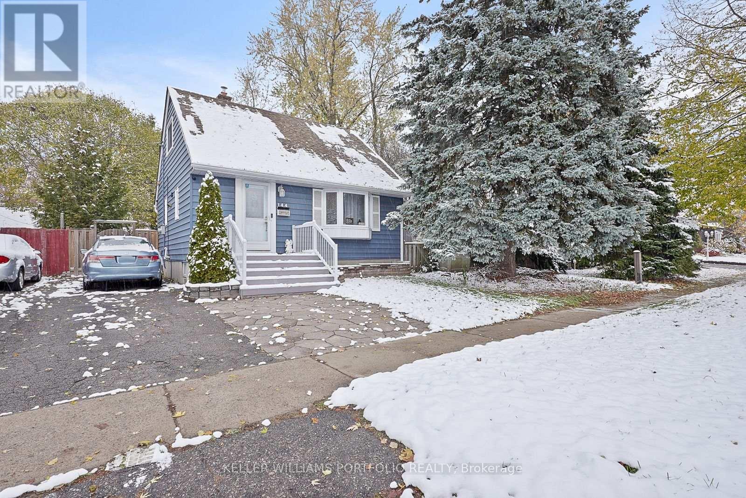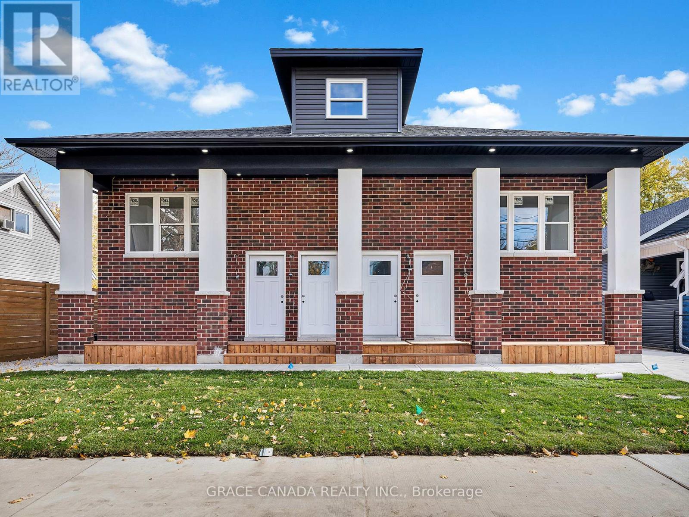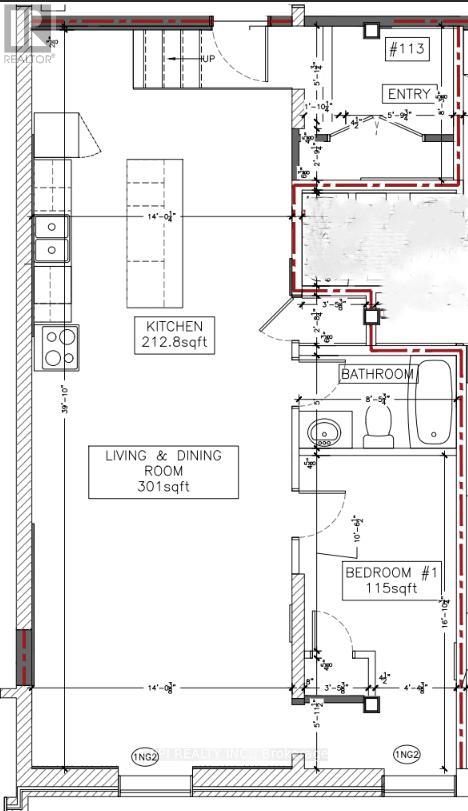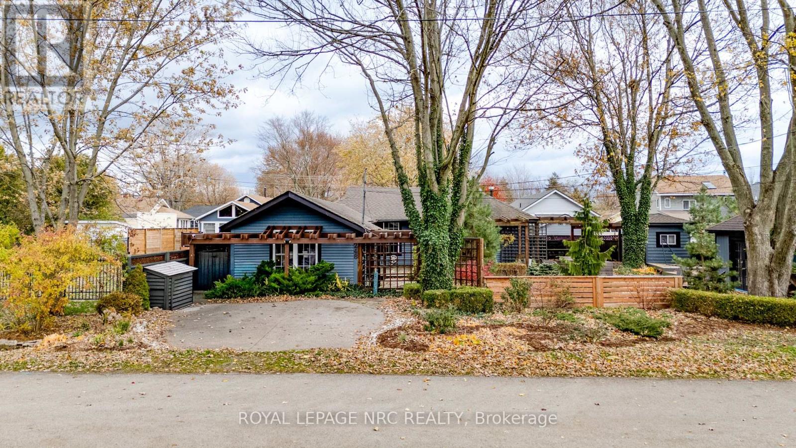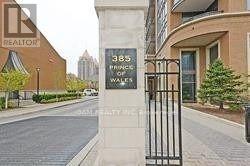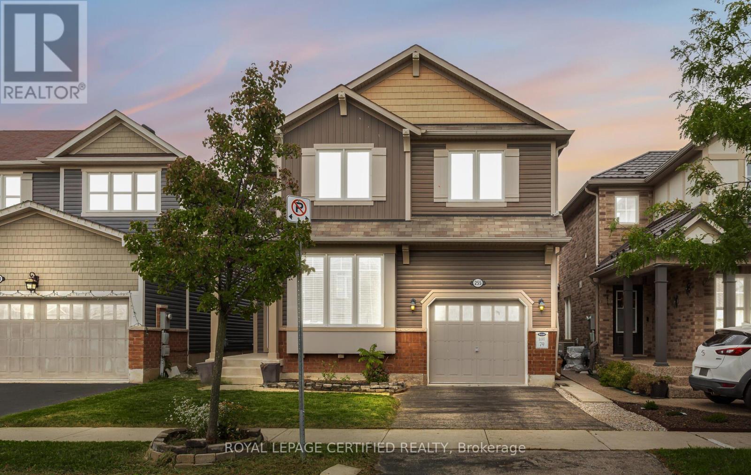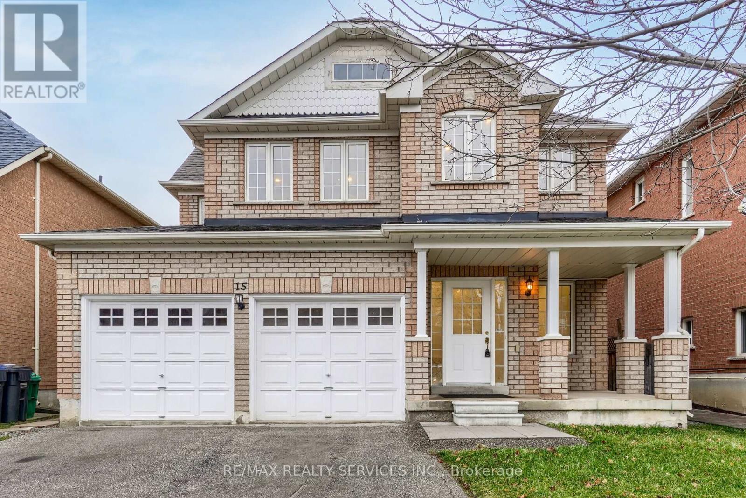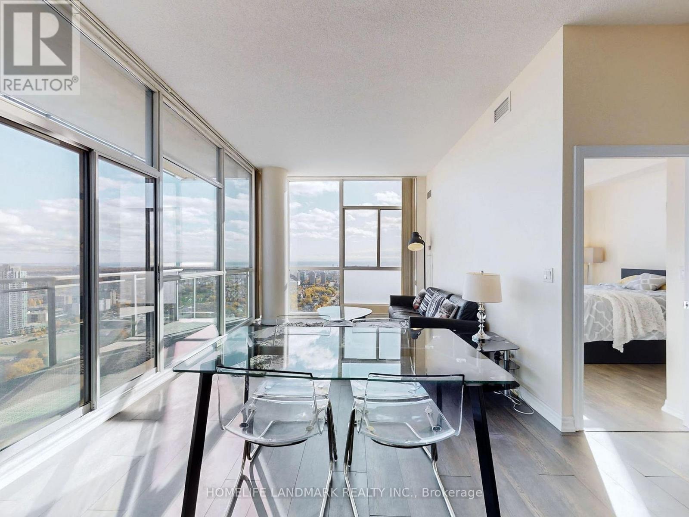994 County Rd 19 Road
Selwyn, Ontario
1) BOUNTIFUL SETTING ON 2.5 ACRES - From the moment you arrive, this estate feels like something out of an English garden. Mature trees, lush gardens, and vintage decor create a captivating atmosphere all through the seasons. Every path invites exploration, offering endless charm and picture-perfect backdrops at every turn. 2) A CHARACTER-FILLED HOME - The one-and-a-half-storey residence is bright, inviting, and full of thoughtful updates. Sunlight pours into the spacious living room with its cozy gas fireplace and bay window, while the renovated kitchen shines with stainless steel appliances and shiplap accents. The 4-season sunroom opens onto the deck, offering peaceful views of the gardens. Upstairs, the airy loft serves as a tranquil primary suite, complemented by two additional bedrooms and a beautifully updated bath. 3) A THRIVING EVENT VENUE BUSINESS WITH LIMITLESS POTENTIAL - The back two-thirds of the property is home to Northview Gardens, a well-established event venue operating since 2013. With multiple ceremony spaces, stunning gardens, and charming event buildings, it's a sought-after destination for weddings and celebrations. Even operated below capacity, the business offers immense room for growth, ideal for an entrepreneur ready to take it to the next level. 4) VERSATILE AND BEAUTIFUL EVENT SPACES - From The Compass, a 150-guest event hall, to the romantic SkyView Lounge with its open roof and starry-night ambiance, every structure is purpose-built for memorable gatherings. The Garden House provides a dreamy prep space, while the Summer Kitchen and multiple outbuildings support seamless event operations. 5) A LIFESTYLE THAT BLENDS HOME & OPPORTUNITY - Few properties combine residential comfort and business potential so seamlessly. Live surrounded by beauty, operate your own flourishing venue, and enjoy the rare freedom of working where you live. This is more than a home. It's a lifestyle, a business, and a dream waiting to be realized. (id:50886)
Coldwell Banker Electric Realty
20328 Fairview Road
Thames Centre, Ontario
Cute little bungalow that is a PRIVATE rural property with farm field on one side, and high fence on other side and just trees at rear. The GARAGE is about 25 x 40 ft estimate with concrete floor, hydro and single garage door but likely fit two cars in tandem! The little, country, cozy brick, one floor home is on just right, not too big, lot, private and short drive to City/Shopping/Saturday market. >>>Plus, some of the expensive updates are done: 2023 drilled WELL; most WINDOWS, updated KITCHEN, bathroom, METAL roof, exterior doors, some flooring 2024. Appliances are newer too! Bring the RV, Boat, trailer or truck home since lots of parking for all. This home has the covered front porch to welcoming updated flooring in living room with wood burning fireplace (as-is); open to dining area, then updated kitchen with cabinets & appliances and off the kitchen is convenient door to deck & rear yard. THREE bedrooms on the main. Four piece, updated bathroom with glass shower doors. The lower level has family room with bar & fridge; plus 2 piece bathroom that is off unfinished room with its 2 windows-could be a den/ potentially a 4th bedroom. Utility area with storage plus large cold cellar for tons of storage. Great UPDATES (approx dates): 2023 New Drilled well; Well equipment 2019; 2024 Living room flooring; 2022 most new windows on main; 2022 renovated kitchen; 2021 updated main bathroom including Bathfitter tub/shower; and in previous years - METAL roof; front & rear door. In right season enjoy the Lilac, pear and other trees in spacious lawn with no views of neighbours -crops to one side; high privacy fence to other side; farm pasture, with view of cattle, across the road ,and backs onto a treed area behind. Measurements per virtual tour. Dates are approximate. Lot is about 66 x 330 ft - lots of room for 4 legged friends and the gardener. Add your touches and vision to make this your dream country property close to the City. Shorter close is preferred. (id:50886)
Peak Select Realty Inc
706 - 3975 Grand Park Drive
Mississauga, Ontario
Luxury Condo Unit In Pinnacle Grand Park II, Unobstructed City View In The Heart Of Mississauga. Steps To Sq1 Mall, Bus/Go/Shopping/T&T, Library, City Hall, Sheridan College, Hwys. 9'Ft Ceiling /Floor To Ceiling Windows, Modern Designer Kitchen W Granite Counters/Ceramic Backsplash, Laminate Flooring, Master Room With 4Pc Semi Ensuite Bath. Excellent Amenities: Indoor Pool/Gym/Fitness Ctr, Party Rm, Outdoor Terrace W Bbqs. Theatre, Sauna, 24 Hrs Concierge. Aaa Tenant Only. No Pets. No Smokers, Tenant Pays Hydro Bill, Tenant Insurance & Refundable $350 Key Deposit. Owner Reserves The Right To Interview The Tenant. (id:50886)
Kingsway Real Estate
14 - 3175 Denison St Street
Markham, Ontario
Experience modern living in this beautifully designed, brand-new 3-bedroom stacked townhouse. Featuring contemporary finishes, a smart and functional layout, and balcony or outdoor access on every living level, this home offers exceptional convenience and comfort. The open-concept kitchen is equipped with premium appliances and seamlessly flows into the bright dining and living area. The versatile main-floor bedroom can be used as a third bedroom, guest room, or home office. The primary suite features a sleek ensuite bath, a spacious closet, and large windows that provide abundant natural light. A standout feature is the massive rooftop terrace with BBQ hookups-perfect for gatherings, outdoor dining, and summer evenings. The home also includes a private sun deck, ideal for everyday relaxation or hosting. Located in a desirable community near Markham Rd & Denison St, this townhome offers unbeatable convenience with close proximity to grocery stores, Costco, Walmart, Rona, top-rated schools, parks, shops, TTC, GO Transit, and Hwy 407. (id:50886)
Homelife/champions Realty Inc.
144 Admiral Road
Ajax, Ontario
Sun-Filled 3+1 Bed 2 Bath Home. Spacious Main Flr - Formal Living & Dining Rm W/ Large Bay Window, Family Rm W/ Wall-To-Wall Floor-To-Ceiling Windows. Soak In The Sun All Year O/Looking Treed Backyard. Upper Level has 2 Bdrms & Main Flr has 1 Bdrm. Finished Basement W/ Great Living Space and murphy bed, and bathroom. Gorgeous Backyard. Great location close To The Water! (id:50886)
Keller Williams Portfolio Realty
3 - 3549 Peter Street
Windsor, Ontario
ONE FREE MONTH FOR QUALIFIED TENANTS ONLY, Brand New BUILDING, Never lived in , 3 BEDROOMS AND 2 BATHROOMS UNIT FOR LEASE, spacious bedrooms, open concept layout with functionality in mind , upgraded flooring and kitchen with granite counter tops and high end stainless steel appliances. A must see to appreciate . Income verification and full credit report is a must. Available immediately (id:50886)
Grace Canada Realty Inc.
113 - 255 Emerick Avenue
Fort Erie, Ontario
Be the first to settle into this well-designed one-bedroom suite in a contemporary two-storey apartment building, created with comfort and modern living in mind. The suite features 9-foot ceilings, luxury vinyl flooring, and provided window coverings, along with a brand-new kitchen equipped with quartz counters, a coordinated backsplash, and stainless-steel appliances including a fridge, stove, and built-in microwave. Rent includes water, one outdoor parking space, and high-speed fibre internet. Outdoor EV charging station is also available. A bright, modern home that offers a practical layout and quality finishes. (id:50886)
Cppi Realty Inc.
248 Westwood Avenue
Fort Erie, Ontario
Say hello to the most stunning short-term lease available at 248 Westwood in Crystal Beach. This isn't just a rental; it's a fully updated, magazine-worthy home, available All-Inclusive on a seasonal lease until June 30th. This, 1250 sq ft bungalow sits on a generous double lot. No stone was left unturned during the high-end updates: including beautiful wood plank flooring throughout. The main living space is defined by an open-concept design and high ceilings, centred around two cozy gas fireplaces, making it perfect for the winter season. The kitchen and main bath have been fully updated. The home is ideal for entertaining, featuring comfortable bedroom suites at either end. Step outside and enjoy the peace and quiet of the off-season on multiple decks and patio areas. Prime location in Crystal Beach, close to shops and restaurants, and just a 10-minute walk to the sandy shores of Bay Beach. This house oozes style and is ready to enjoy immediately. You will not be disappointed. (id:50886)
Royal LePage NRC Realty
1102 - 385 Prince Of Wales Drive
Mississauga, Ontario
Exceptional Value in the Chicago Building - Turnkey Corner Unit with Premium Amenities. This bright and spacious 2-bedroom + media corner suite offers 811 sq. ft. of total living space with a smart split-bedroom layout-perfect for young families, professionals, or anyone needing extra space for work-from-home. Freshly painted and move-in ready, it features 9-ft ceilings, abundant natural light, and a private balcony with open views. Buyers will appreciate the modern kitchen, generous storage, large windows, and the convenience of 1 parking, 1 locker, and an EV charging station-a rare bonus in this price range. You're also getting access to some of the best amenities in Mississauga, including an indoor pool, hot tub, steam room, gym, golf simulator, theatre room, rooftop deck, party room, and 24/7 concierge-offering a condo lifestyle that truly feels resort-like. Located minutes from Square One, Sheridan College, hospitals, major highways, GO Transit, restaurants, and shopping, this unit is ideal for long-term living and incredible value for today's market. A well-maintained home in a sought-after building-priced right for smart buyers looking for quality, convenience, and lifestyle. (id:50886)
Gam Realty Inc
255 Cochrane Terrace
Milton, Ontario
Welcome To This Beautiful 3 Bedroom Spacious Detached House. This House Offers 9Ft Ceilings, Hardwood Floor On The Main Floor. Bright And Open Concept, Formal Dinning And Living Room. Pot Light In The Great Room. Kitchen With Large Center Island And Upgraded Quartz Countertops. Walkout To The Yard From The Kitchen. Second Floor Laundry. Primary Bedroom With Upgraded Ensuite And Large Walk In Closet. Three Spacious Bedrooms are Located On The Second Floor. A Must See Property In A Family Friendly Neighborhood!!! Dont wait, book your showing!! (id:50886)
Royal LePage Certified Realty
Upper - 15 Masters Green Crescent
Brampton, Ontario
Fantastic opportunity to lease a spacious and well-maintained home at an excellent rental value! This property features a highly functional layout, including a bright and open living and dining area with laminate flooring, a separate family room with a cozy gas fireplace, and a functional modern kitchen. The breakfast area offers a view of the large, private backyard.Located in a prime, convenient neighborhood, this home is steps away from major amenities, including a Tim Hortons, nearby plaza, shopping options, parks, schools and easy access to public transit. Tenant to pay 70 percent of utilities. (id:50886)
RE/MAX Realty Services Inc.
3506 - 225 Webb Drive
Mississauga, Ontario
Stunning Corner Unit With Panoramic South-East Views Of Downtown Toronto & Lake Ontario! Experience luxury living in this spacious 2-bedroom + den, 2-bathroom corner suite featuring 10-ft ceilings and floor-to-ceiling windows that fill the home with natural light. Enjoy unobstructed city and lake views from your wrap-around balcony-perfect for relaxing outdoors and taking in both sunrise and sunset. The suite boasts one-year-new laminate flooring throughout, a modern open-concept kitchen with abundant cabinetry, center island and stainless steel appliances. The split-bedroom layout offers privacy and functionality, with a primary bedroom featuring his & her closets and a private 4-piece ensuite, and a second bedroom with wrap-around windows and a double closet. The open den is ideal for a home office. Amenities include Indoor Pool, Indoor/Outdoor Hot Tubs, State of the Art Equipped Gym, Yoga Studio Rooms, Sauna/Steam Room, Billiards/Media, 2 Fully Furnished Guest Rooms, Terrace W/BBQ, Party Room, 24Hr Concierge, Visitor Parking. Dedicated Children's Play Area, Outdoor Deck. Prime location-close to highways, shopping, theatres, and the vibrant City Centre. Truly a unique and stylish unit offering the best of urban living! Please visit the 3D tour! (id:50886)
Homelife Landmark Realty Inc.

