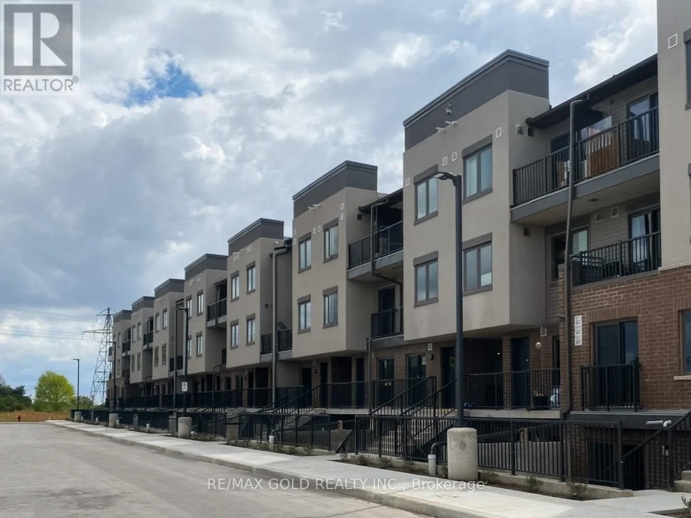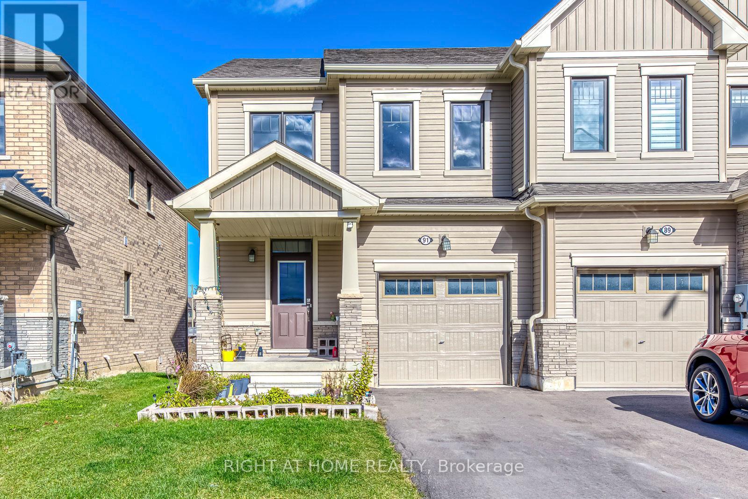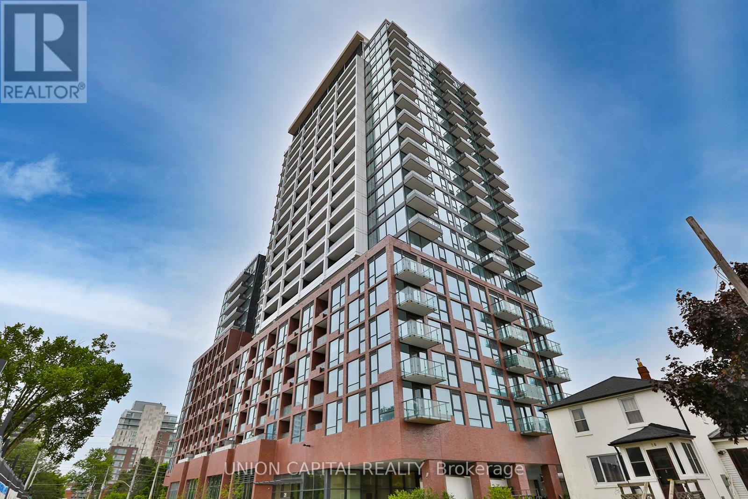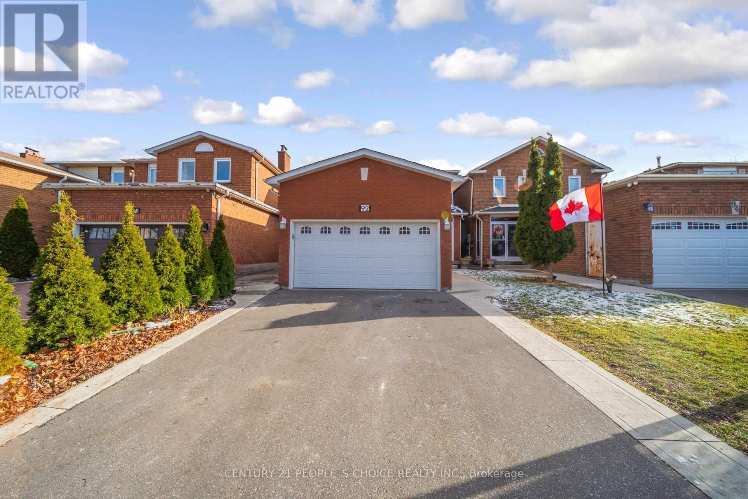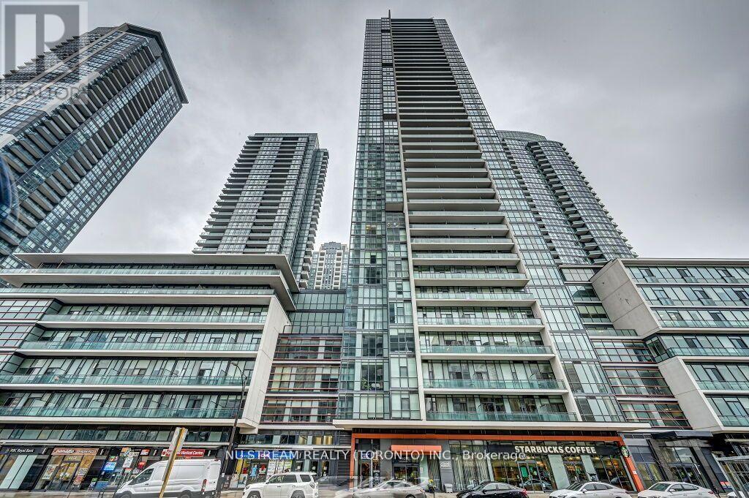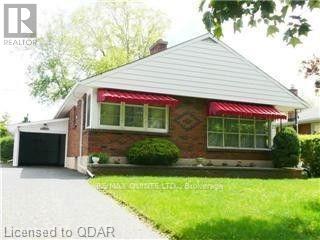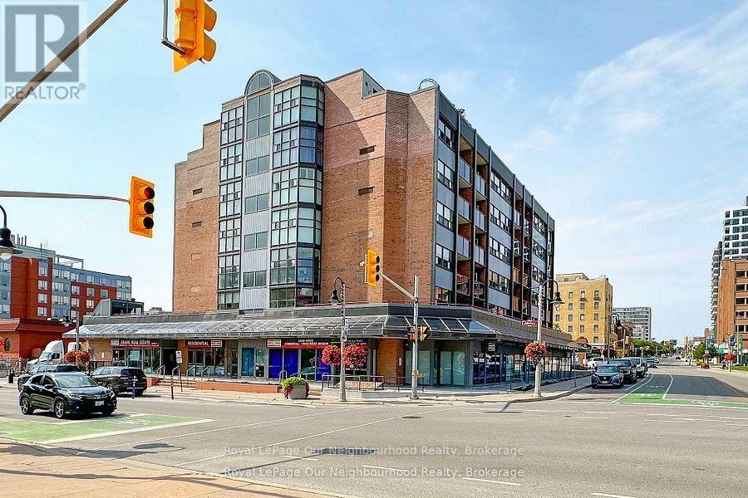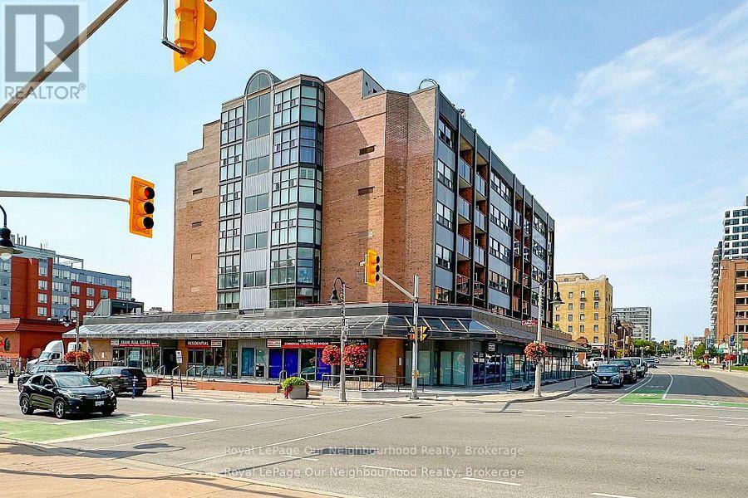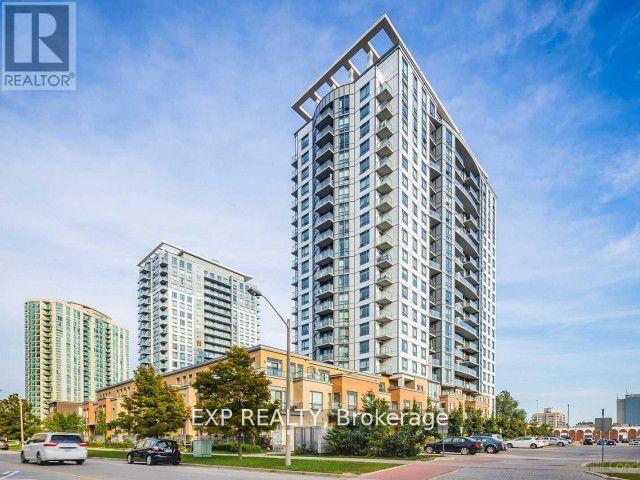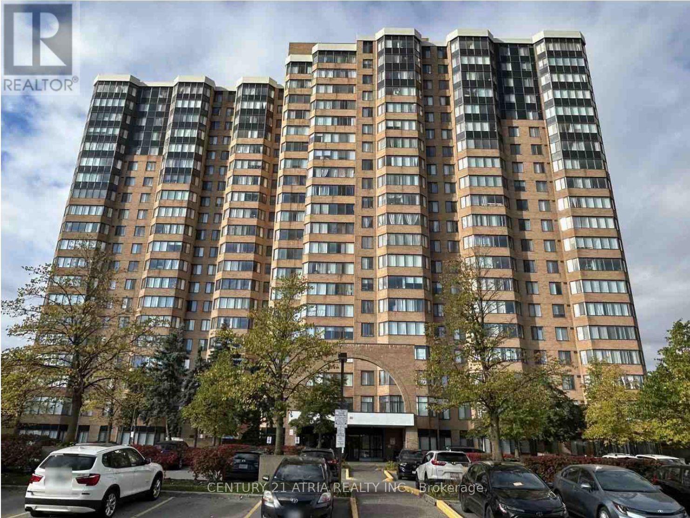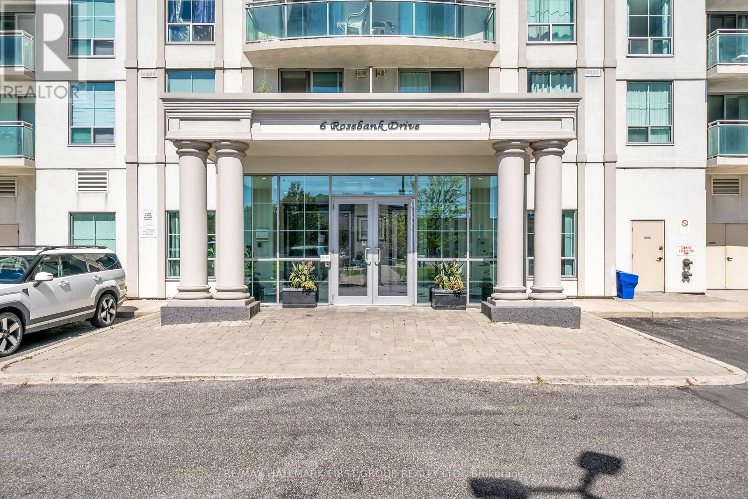C48 - 370 Fisher Mills Road
Cambridge, Ontario
Brand new stacked townhome in the desirable Hespeler community featuring 2 Bed and 2.5 Bath. This bright upper-level unit offers large windows, laminate flooring throughout, stainless steel appliances, quartz countertops, and a clear open view. Conveniently located just 5 minutes from Highway 401 and Downtown Cambridge and only 20 minutes to Kitchener, Guelph, and Waterloo. Close to all major amenities with school bus stops nearby, public transit access, parks, library, and shopping plazas. (id:50886)
RE/MAX Gold Realty Inc.
91 Vanilla Trail
Thorold, Ontario
Welcome to this rare 3 Bed End-unit townhouse - a beautifully maintained home in the heart of Thorold. Thoughtfully designed for both comfort and functionality, this bright and spacious residence offers a perfect blend of modern living and everyday convenience. The open-concept layout features elegant stained hardwood flooring, a stylish kitchen with stainless steel appliances, two pantries, and abundant natural light throughout. Enjoy the warmth of a move-in-ready home with a welcoming atmosphere, ample storage space including a large unfinished walk-out basement perfect for recreation or organization, and the comfort of an attached garage. Ideally located just minutes from Brock University, Niagara College, major highways (406/QEW), schools, parks, and local amenities - this property provides an exceptional lifestyle opportunity within a friendly, established community. Tenant to pay all utilities. High speed internet included. Don't miss your chance to call this rare find home! (id:50886)
Right At Home Realty
1002 - 28 Ann Street
Mississauga, Ontario
Welcome to this exquisite brand new 1 bedroom + media condo at Westport, by Edenshaw. This luxurious, high tech suite boasts 9 ft ceilings, floor-to-ceiling windows, and sleek, modern finishes throughout. Enjoy the convenience of Internet and a locker included. Westport offers over 15,000 sq. ft. of hotel-style amenities, including a concierge, co-working hub, fitness center, yoga studio, dog run & pet spa, rooftop terrace, and guest suites. Located next to the Port Credit Go Station, this prime location is just a 5-minute walk to Lake Ontario and Port Credit's scenic waterfront trails, parks, boutiques, cafes, and restaurants. (id:50886)
Union Capital Realty
92 Woolridge Court
Brampton, Ontario
Welcome To This Beautifully Maintained Home Nestled On A Quiet Court In The Heart Of Brampton. This Inviting Home Is Ideally Located Close To All Major Highways and Amenities, Including Sheridan College, Diverse Grocery Stores, Places Of Worship, Courthouses, Police & Fire Stations, Public Transit And The Upcoming LRT Line -Offering Unbeatable Conveniences. Step Inside To A Warm Country-Style Kitchen, A Private Dining Area And A Cozy Family Room With An Open Brick Fireplace, Perfect For Entertaining. The Home Features Upgraded Flooring Throughout The House, A Fresh Paint Job, Updated Lighting And Refreshed Bathrooms. Additional Highlights Include, Recently Paved Driveway And Ample Parking. The Property Also Has A Finished 1 Bedroom Basement With Separate Kitchen, A Newly Finished Shower & Pot Lights. Prime Central Location With Ease Of Access To The Rest Of The GTA and Beyond. This Is A Home In A Highly Desirable Neighborhood Perfect For Families Or Investors. Show With Confidence! (id:50886)
Century 21 People's Choice Realty Inc.
3008 - 4070 Confederation Parkway
Mississauga, Ontario
Fabulous 1 Bedroom + Large Den Condo In The Luxurious Grand Residences At Park Village, Located In The Heart Of Mississauga City Centre. Den Is Spacious Enough To Fit A Queen-Size Mattress. Features 9 Ft Ceilings, Modern Kitchen with Island,Granite Countertops, Open-Concept Layout, Ensuite Laundry, 1 Parking & 1 Locker. Prime Location: Walking Distance To Square One, City Centre, Sheridan College, T&T Supermarket, Living Arts Centre, YMCA, Restaurants, Parks & Transit. 10 Mins Driving to U of T Mississauga Campus. Easy Access To Hwy 403/401/407 & GO Transit.Exceptional Building Amenities: 50,000+ Sq Ft Including Gym, Pool, Hot Tub, Sauna, Party Room, Outdoor Garden, Terrace, BBQ, Kids Play Zone,Co-Working Zone, Community Garden, Dining Studio, & More. Ground Level Includes Starbucks, RBC, Pharmacy & Medical Clinic.A Perfect Blend Of Convenience, Comfort & Urban Living! (id:50886)
Nu Stream Realty (Toronto) Inc.
27 First Avenue
Quinte West, Ontario
All brick bungalow; 2 bedrooms upstairs and 3 downstairs. New gas furnace & central air (both 1 1/2 year old) (id:50886)
RE/MAX Quinte Ltd.
203 - 80 Athol Street E
Oshawa, Ontario
Affordable Opportunity To Own In The Heart Of Downtown Oshawa. Spacious 1 Bedroom With Oversized Interlock Terrace, Ensuite Laundry And Large Ensuite Storage Room. Updated Maple Kitchen Cabinets, Updated Counter, Marble Flooring. B/I Microwave And Dishwasher. Updated Bath With Soaker Tub. Garden Door Onto Spacious 2 Tiered Private Terrace. Small Quiet Condo Building. Walk To Shops, Restaurants, Entertainment Venues And Transit. Well-Maintained Building, Underground Parking, Newer Windows & Garden Door, Heat/Air Conditioning Unit New June 2025. New Front Walkway, Roof, Windows, Hallways and Underground All Updated. Steps to Restaurants, Sports Events, Oshawa Generals, Firewolves Lacrosse & Entertainment Venues, Transit And Much More. (id:50886)
Royal LePage Our Neighbourhood Realty
503 - 80 Athol Street E
Oshawa, Ontario
Affordable Opportunity To Own In The Heart Of Downtown Oshawa. Freshly Painted & Spacious 1 Bedroom, Large Ensuite Laundry Room & Separate Storage Room. Updated Bathroom With Large Walk-In Shower and Plenty of Storage. Good Size Updated Kitchen w/B/I Dishwasher. Spacious Living/Dining Room With Large Window & Garden Door Onto East-Facing Balcony. Small Quiet Condo Building. Walk To Shops, Restaurants, Entertainment Venues And Transit. Well-Maintained Building, 2nd Floor Lounge Area for Your Use With Outdoor Terrace. Underground Parking, Heated Ramp, Newer Windows & Garden Door, Newer Garage Doors & Remote (2025), New Front Walkway, Roof, Windows, Hallways and Underground All Updated. Steps to Restaurants, Sports Events, Oshawa Generals, Firewolves Lacrosse & Entertainment Venues, Transit And Much More. (id:50886)
Royal LePage Our Neighbourhood Realty
606 - 195 Bonis Avenue
Toronto, Ontario
Experience elevated living at the luxurious Joy Condo! This spacious 1+1 bedroom unit features soaring 9-ft ceilings, a bright open-concept layout, sleek laminate floors, and a stylish kitchen with granite countertops and stainless steel appliances. Enjoy your own private balcony and the convenience of included parking. Steps to malls, Walmart, supermarkets, banks, the library, and medical centres plus quick access to Hwy 401 & 404. Urban convenience meets modern comfort! (id:50886)
Exp Realty
1913 - 80 Alton Towers Circle
Toronto, Ontario
Stunning 2 bedroom + solarium unit with 2 parking spots, offering approx. 1,224 sq. ft. of bright, spacious living space and a spectacular east facing view of the park and city. Practical and functional layout. Low condo fee includes all utilities. Conveniently located minutes to Hwy 401, TTC, restaurants, groceries, shopping, schools, library, community center and Scarborough Town Centre. Priced to sell, do not miss this great opportunity! (id:50886)
Century 21 Atria Realty Inc.
742 - 2545 Simcoe Street N
Oshawa, Ontario
Welcome to UC Tower 3 at 2545 Simcoe St N #742- a never lived in 1 Bedroom, 1 Bathroom Brand New Condo in the Heart of North Oshawa! This open-concept suite offers modern finishes, a bright living space, and a Large Private Balcony (21 Feet Long) to enjoy stunning views. Brand new building with lots of amenities such as Fitness Centre, Pet Spa, Party Room, Kid's Play room, Spinning room, Yoga room and Guest suites. Perfect for first-time renters, Students, or Professionals. Conveniently located near Ontario Tech, Durham College, Shopping, and Transit. (id:50886)
RE/MAX Metropolis Realty
15a - 6 Rosebank Drive
Toronto, Ontario
Location, Location, Location! Welcome to this spacious and beautiful 2-bedroom, 2-bathroom condo located on the 15th floor in the heart of Scarborough. This spectacular unit offers a fantastic layout with plenty of natural light and an unobstructed view that you can enjoy right from your large private terrace perfect for morning coffee or evening relaxation.The open-concept living space features a stylish custom wall unit designed for your TV, complemented by a modern electric fireplace that adds both character and warmth. The kitchen and dining areas flow seamlessly into the living room, making the space ideal for both everyday living and entertaining guests.The primary bedroom is generously sized and includes a spacious ensuite bathroom with a jetted tub, creating your own personal retreat. The second bedroom is equally versatile, great for family, guests, or even a home office. Convenience is key with ensuite laundry, central air conditioning, and a rare, well-placed storage unit located just behind your parking spot. This condo is all about location. You're just minutes from Highway 401, Scarborough Town Centre, major shopping malls, community centres, schools, places of worship, and so much more. Whether you're commuting, running errands, or looking for leisure activities, everything is right at your doorstep.Modern, spacious, and in an unbeatable location, this unit has everything you need to call it home. (id:50886)
RE/MAX Hallmark First Group Realty Ltd.

