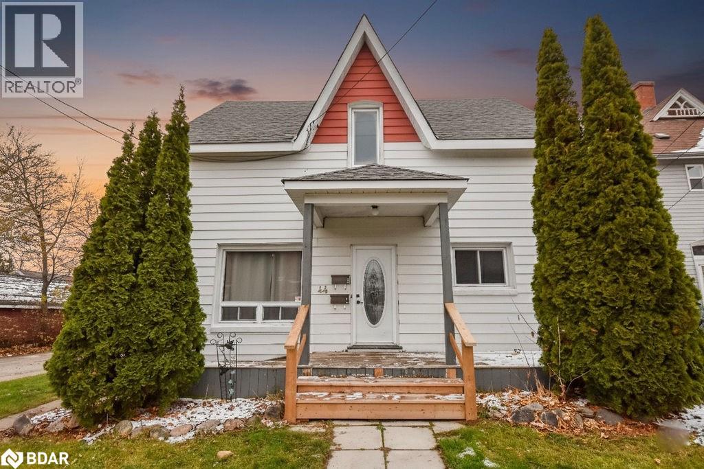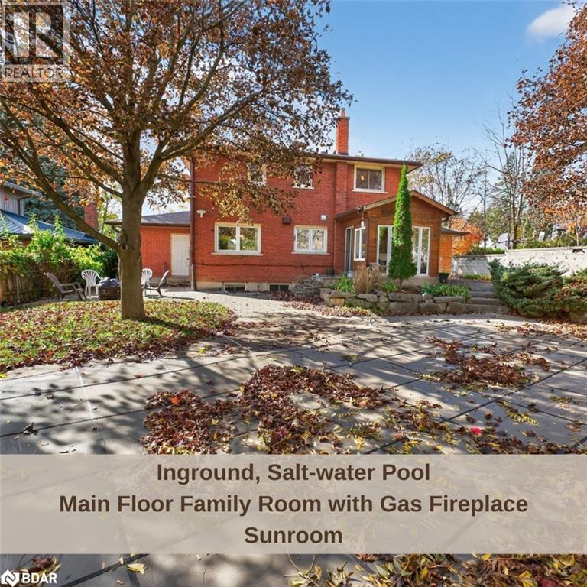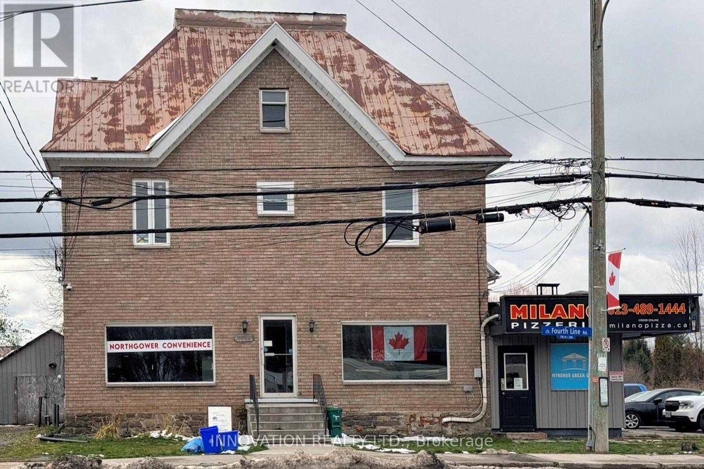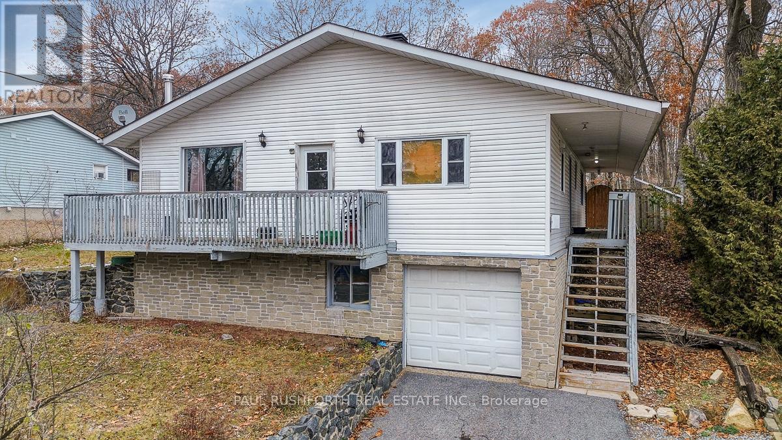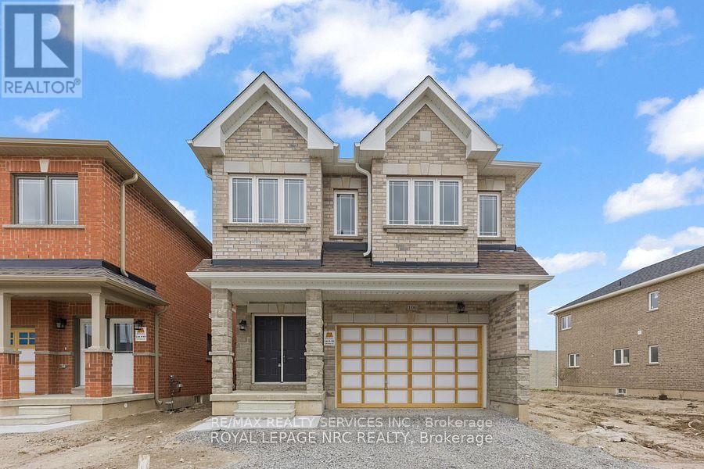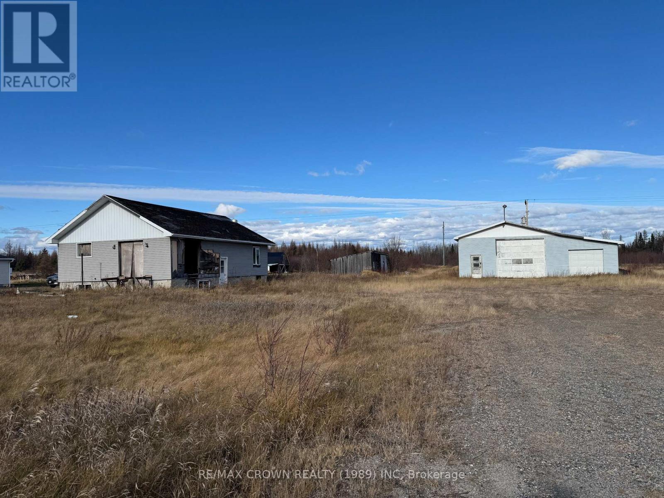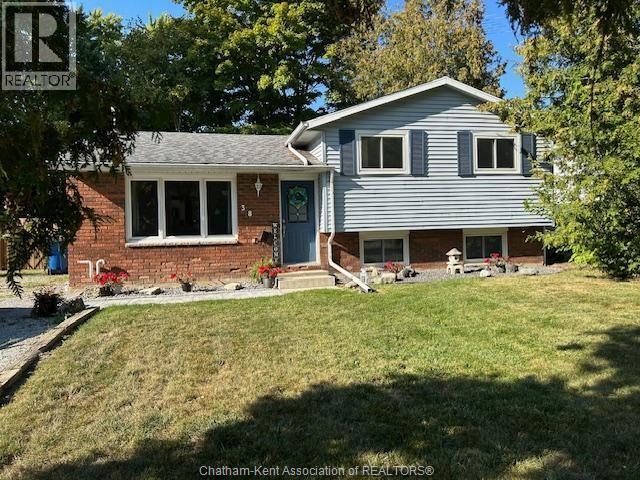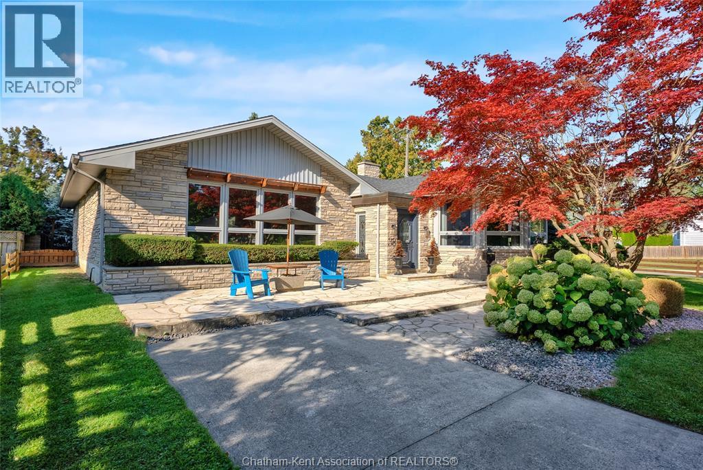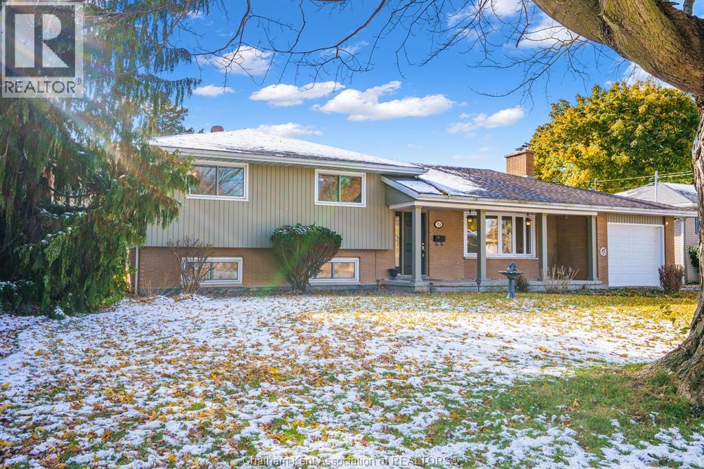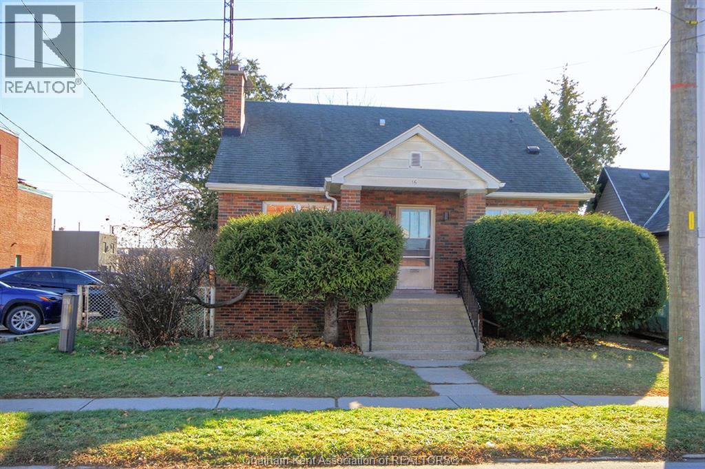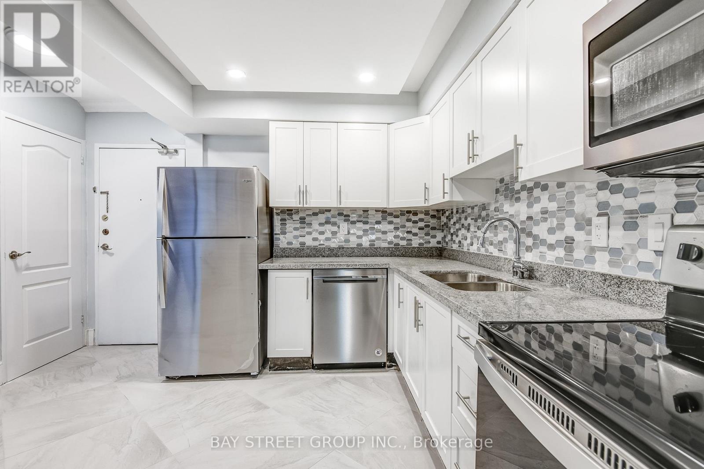44 Parkside Drive
Barrie, Ontario
Welcome to 44 Parkside Dr, Barrie — a beautifully updated century home offering modern finishes while preserving its timeless charm. This registered duplex features a spacious main-floor 2-bedroom suite and a bright upper 1-bedroom suite, both fully renovated and equipped with newer appliances and separate laundry. Situated on a 66 x 132 ft lot with RM2 zoning, the property offers exceptional potential: maintain the existing duplex and explore the possibility of adding two additional units. It's an ideal opportunity for investors, first-time buyers wishing to offset mortgage costs, or those seeking flexible multi-generational living. Potential Rental Income $2500 Lower & $1800 Upper. Located in a central Barrie neighborhood across from Queens Park and close to schools, shopping, public transit, and major commuter routes, this property delivers convenience and long-term growth. Renovations (2024): Full interior repaint, new flooring, trim, doors & hardware, lighting, bathrooms, kitchens, and most appliances. Additional updates include A/C (2024), HWT (2024 – rental), and Furnace (2019). Snow removal paid for the season. A versatile and rare investment opportunity with outstanding potential. (id:50886)
Revel Realty Inc.
15 Rodney Street
Barrie, Ontario
A Bayside location, a backyard oasis - This home is a must see! Located in an upscale neihbourhood, steps to the shores of Kempenfelt Bay, and a few blocks from Barrie's Waterfront. You don't get many opportunities to buy at this price here! The property features 4 bedrooms, 4 bathrooms, and a generous finished living area of almost 2000 square feet. Step through the front door into the open concept Livingroom, Diningroom and Kitchen area. The chef's kitchen is the focal point of the main floor living area. Steps away you will find a comfortable familyroom with a gas fireplace and a convenient powder room. The main floor laundry room offers access to the back yard. Just off the kitchen you can access the 4 season solarium. This is the perfect area to enjoy your morning coffee. Step from the solarium into a backyard oasis with a deep, heated, inground salt water pool with a diving rock and waterfall feature. An outdoor shower completes the picture. The interlocking brick patio and perfectly landscaped back yard provides private space for summertime entertaining. Upstairs you will find 3 nicely sized bedrooms and a 4 piece main bath. The primary bedroom offers a 3 piece ensuite and walk-in closet for convenience. The basement has just been renovated and offers additional living space! Here you will find another 3 pc bath, a bedroom or gym area, the furnace room, ample storage, and a large recreation room. Two driveways provide lots of parking for guests, or for additional vehicles. Make an appointment to view this wonderful opportunity while you can. (id:50886)
Royal LePage First Contact Realty Brokerage
6594 Fourth Line Road
Ottawa, Ontario
Rent $608.00 plus additional rent (id:50886)
Innovation Realty Ltd.
887 Woodside Drive
Kingston, Ontario
Nestled in Kingston's desirable west end, this beautifully updated 4-bedroom, 3-bathroom family home offers over 2,000 square feet of inviting, functional living space with a bright, seamless flow from room to room. Sunlight pours through large windows, enhancing the warm and welcoming atmosphere throughout the main floor, where you'll find spacious living and dining rooms, perfect for both everyday family life and entertaining. The heart of the home is the inviting eat-in kitchen, featuring modern cosmetic updates and direct access to a large deck that overlooks the expansive backyard-ideal for summer barbecues, children's play, and outdoor relaxation. A cozy gas fireplace anchors the main living area, adding charm and comfort during cooler months. Upstairs, the generous primary bedroom offers a private retreat complete with its own ensuite bathroom and potential for an additional large living space, such as a sitting area, home office, gym or dressing room. Three additional bedrooms provide flexibility for a growing family, guests, or workspace needs. The partially finished basement adds even more versatility, offering room for recreation, hobbies, or storage, with the opportunity to personalize the remaining space to suit your lifestyle. A convenient 2-car garage provides ample parking and additional storage options. Located in a family-friendly neighbourhood known for its excellent schools, this home also offers unmatched convenience with public transit right at your doorstep, making commuting simple. The large yard and thoughtful layout make this a rare opportunity to enjoy space, comfort, and modern updates in one of Kingston's most sought-after areas. Beautifully maintained and move-in ready, this property combines practicality, style, and exceptional value-a perfect place to call home. (id:50886)
Real Estate Homeward
1141 Bayview Drive
Ottawa, Ontario
Amazing opportunity and unbeatable value in the dynamic, welcoming, family-oriented community of Constance Bay. This bright 3-bed, 2-bath walk-up bungalow sits on a massive 70 ft x 172 ft lot. Inside features a spacious open-concept main floor with hardwood and ceramic throughout, a kitchen with access to the front deck, and 3 well-sized bedrooms - including a primary suite with a walkout to the backyard and a 3-piece ensuite. The partially finished lower level includes a 4th bedroom and plenty of space for recreation, storage, or future development. The backyard offers no rear neighbours (backs onto forest) and is fully fenced. Enjoy water access right across the street. Single garage with inside entry, perfect for utility or potential office space. Updates: Furnace (2021), Roof (2017), Eavestrough (2017), Fridge (2024), Stove (2022), Washer/Dryer (2019). Don't let this opportunity pass you by! (id:50886)
Paul Rushforth Real Estate Inc.
106 Palace Street
Thorold, Ontario
Welcome to 106 Palace Street! Stunning, brand new home offering 4 spacious bedrooms & 4 bathrooms. Bright & functional layout features an open concept main floor, stylish kitchen with breakfast bar, stainless steel appliances (to be installed), separate family room, living & dining areas. Located in a growing community, this home is close to schools, parks, shopping & easy highway access. (id:50886)
RE/MAX Realty Services Inc.
Haggart Unorganized - Pcl 4962 Lt 19 Con 10 Highway 11
Smooth Rock Falls, Ontario
Discover a great opportunity along the north side of Highway 11, just west of the Departure Lake turnoff. This expansive 61.2-acre rural property offers plenty of space and potential for your next project. The land includes a garage, a few additional outbuildings, and an abandoned uninhabitable home.Hydro poles and lines already run through the property, allowing for future power connection if desired. The south section of the property is cleared, providing an excellent starting point for any new build or project you have in mind. The middle and north areas are covered with beautiful forest and trail networks, ideal for recreation, privacy, or expansion.Located in the unorganized township of Haggart, between Smooth Rock Falls and Fauquier, this property offers flexibility and freedom-perfect for creating the project you've always envisioned. Whether you're looking for land to build on, develop, or enjoy recreationally, this acreage is ready for its next owner. (id:50886)
RE/MAX Crown Realty (1989) Inc
38 Blythewood Crescent
Chatham, Ontario
PRIDE IN OWNERSHIP! OWNER HAS BEEN THERE SINCE 1976! SOUGHT AFTER SOUTHSIDE AREA, 3 LARGE BEDROOMS, PRIMARY WITH PATIO DOOR TO A PRIVATE DECK, LARGE UPDATED WHITE KITCHEN WITH PATIO DOOR OVERLOOKING A LARGE TREED YARD, 3RD LEVEL IS A VERY LARGE GREATROOM WITH GAS FIREPLACE, UPDATED LENOX FURNACE AND CENTRAL AIR 2021, BACK UP SUMP PUMP, AND SO MUCH MORE! LARGE DOUBLE DRIVE, FENCED IN YARD ALONG WITH AN UPDATED DECK. THIS ONE IS A MUST TO SEE! DONT DELAY, CALL TODAY! (id:50886)
RE/MAX Preferred Realty Ltd.
38 Glenwood Drive
Chatham, Ontario
Welcome to 38 Glenwood Drive – the one you’ve been waiting for! This 2,100 sq. ft. sprawling ranch pouring with character sits on a large corner lot just under half an acre. Featuring front and rear driveways leading to a double car garage/workshop and a fully landscaped backyard oasis with covered flagstone porch, built-in BBQ area, and tiered seating areas. Inside, you’ll find 3 bedrooms and 2.5 bathrooms including a primary suite with ensuite and main-level laundry, plus two additional bedrooms. Original hardwood flooring, exposed beams, and charming brick accents throughout. Two oversized living areas with floor-to-ceiling windows flood the home with natural light. Full basement with a potential in-law suite offers even more space and flexibility for today’s family lifestyle. (id:50886)
Royal LePage Peifer Realty Brokerage
314 Delaware Avenue
Chatham, Ontario
Beautiful North Side Family Home in Chatham! Located close to shopping, schools, and entertainment, this spacious home offers plenty of room for the whole family. The upper level features three bedrooms and a full bathroom, while the lower level includes a fourth bedroom and another full bath. Step into a generous living area that welcomes all your friends and family. The open-concept kitchen flows seamlessly into a stunning family room addition, complete with a gas fireplace, cathedral ceilings, built-in window seating, and expansive windows that flood the space with natural light. It’s the perfect setting for hosting family and friends. Enjoy views of your large backyard from the oversized deck—an inviting blank canvas ready for your dream outdoor oasis. The lower level offers an additional family room and the fourth bedroom, providing plenty of flexibility for your lifestyle. This home has been lovingly maintained and is completely move-in ready. (id:50886)
Latitude Realty Inc.
16 Cross Street
Chatham, Ontario
Recently renovated 2-storey brick home in a highly convenient central location. This property features 4 spacious bedrooms, 2 bathrooms and a detached garage. Updates throughout include new flooring, newer appliances, furnace and central air offering excellent move-in ready value. Bright interior with solid construction and modern improvement throughout this property is ideal for families and buyers seeking comfort and easy access to city amenities. This one won't last...call now for your personal viewing! (id:50886)
Blue Forest Realty Inc.
339 - 364 The East Mall
Toronto, Ontario
Bright and Spacious Stacked Townhouse. Functional Layouts,4 Bedrooms and 3 Washrooms. Large Prime Bedroom W/O to private terrace. An exclusive patio adjoins the living room. Large in-suite Locker and Laundry Room. All utilities are included: Heat, Hydro, Water, Air Conditioning, Cable TV and High-speed Internet. Amazing central Etobicoke location. Steps to parks, public transportation, grocery store, sports activities, library. 1 Short Bus to Subway and Go Train Station. 10 Mins to Airport/Ikea/Sherway Garden Mall. Top public school zone. (id:50886)
Bay Street Group Inc.

