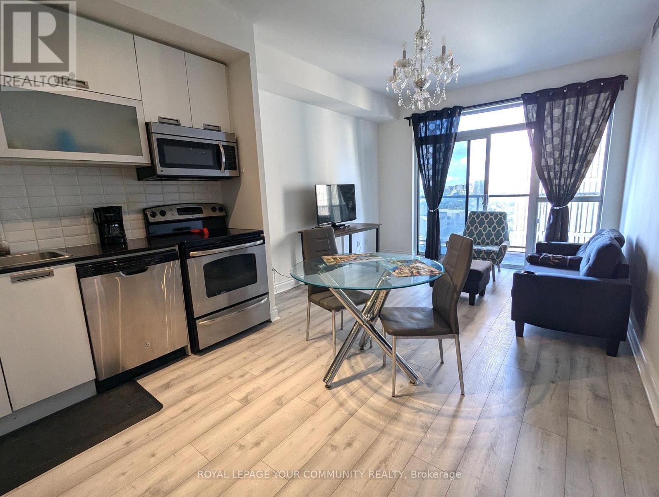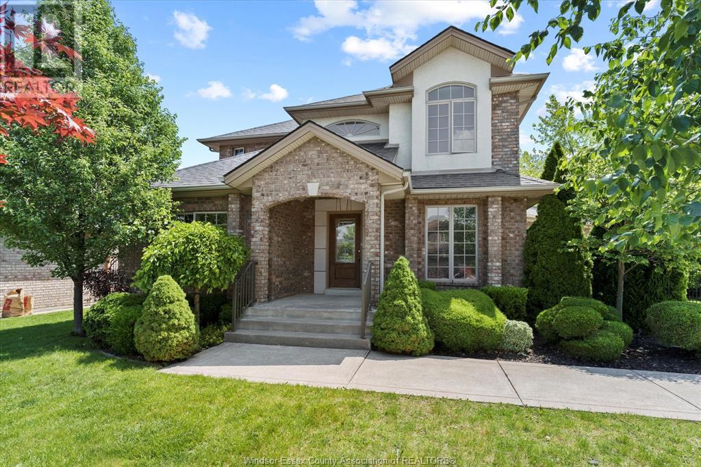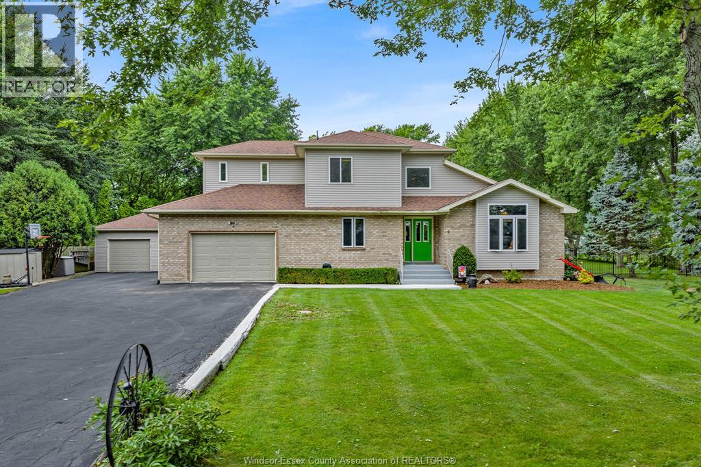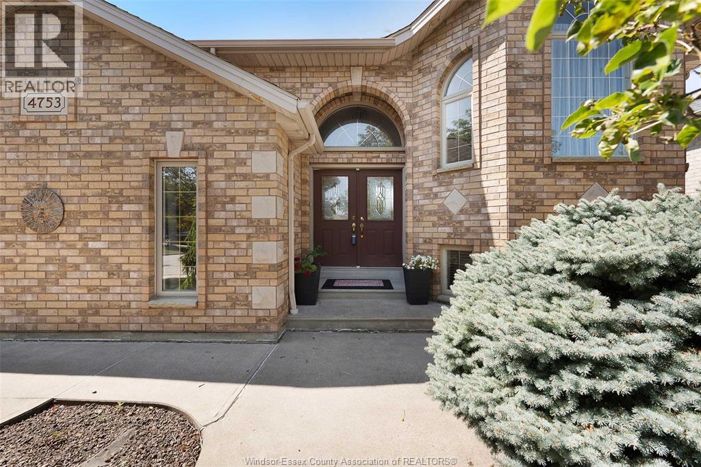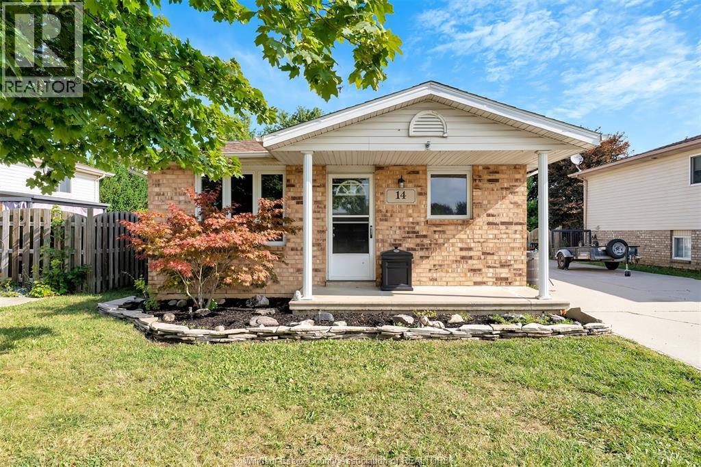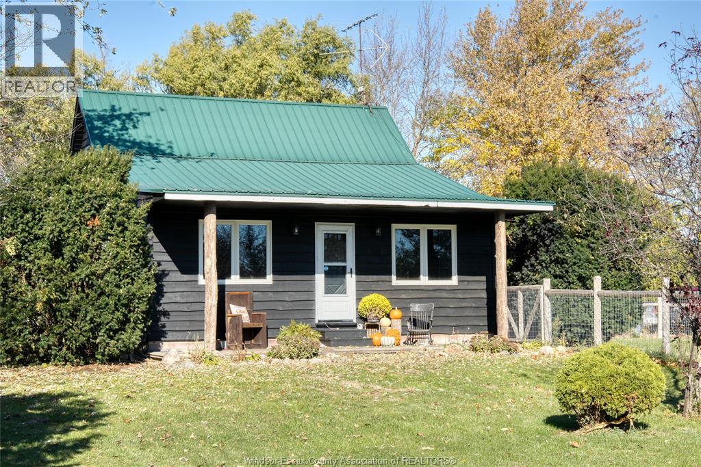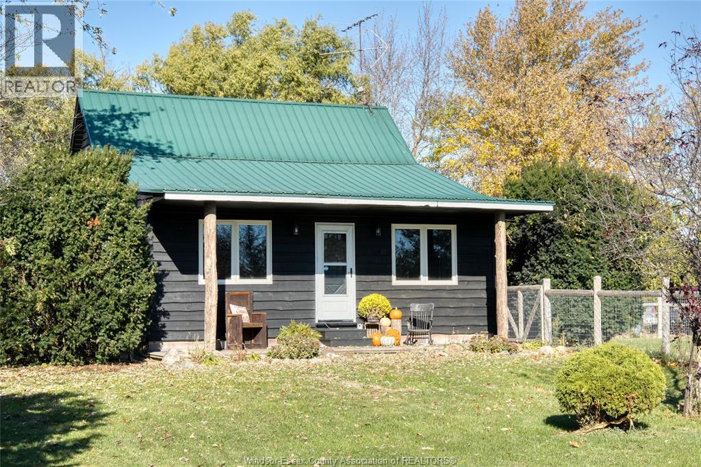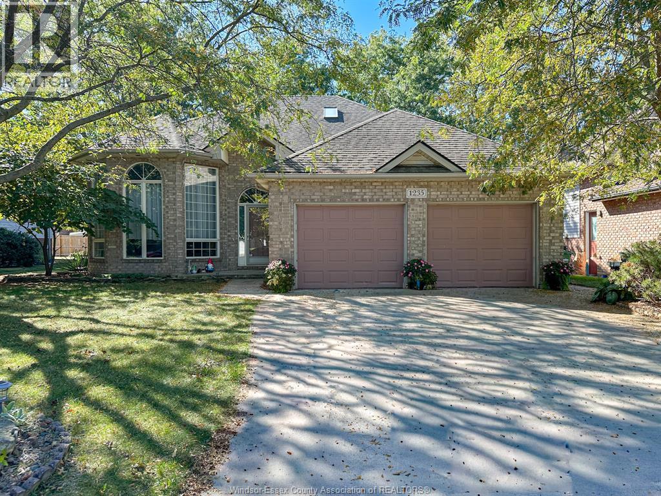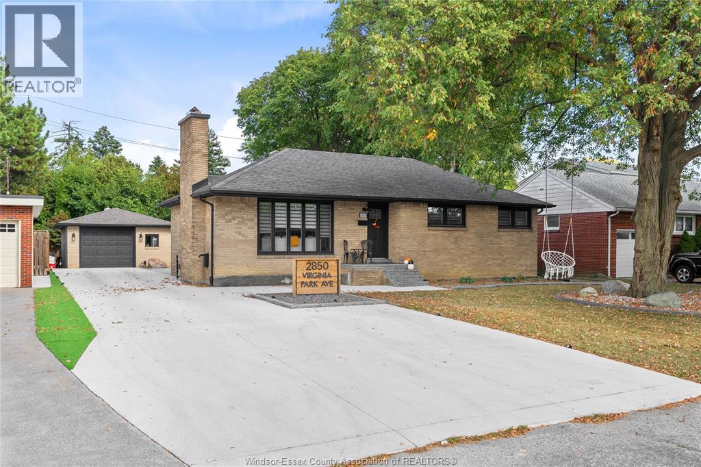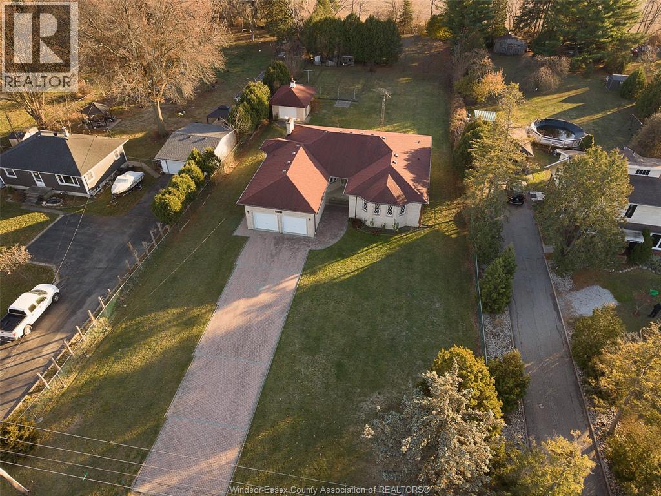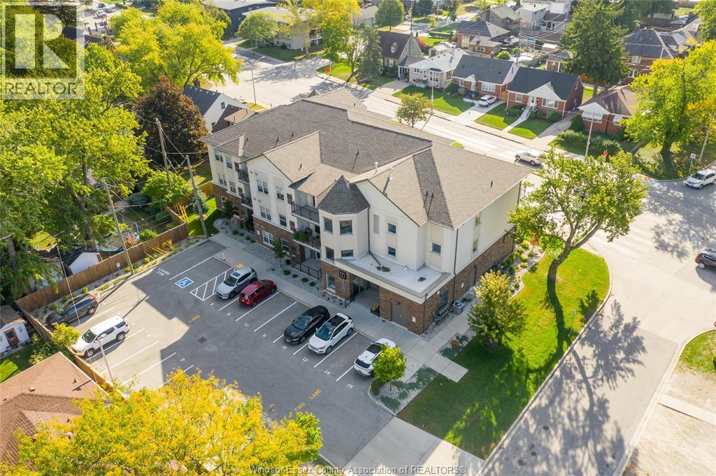2510 - 28 Ted Rogers Way
Toronto, Ontario
Fully Furnished, Very Well Designed with fairly new flooring and fresh coat of paint (1 year old), And Extremely Functional & Bright 1 Bedroom Condo Apartment In The Heart Of Downtown Just Few Minutes Walk From Subway Yonge-Bloor Or Bloor-Sherbourne. Surrounded By Grocery Stores And Restaurants, This Building Is Located Very Conveniently And Offers A Great Deal Of Amenities Including Swimming Pool, Gym, Media Room, Games Room, Jaccuzi, Sauna, 24 Hr Concierge, Plenty Of Visitor Parking, Spacious Backyard, Bike Racks And Much More. Tenant pays hydro and internet.Pets are restricted; the condo bylaw has certain rules about the size and number of pets, ask the LA before submitting an offer. Smoking whether medicinal or recreational is not allowed inside the unit or the common elements including the balcony as per condo bylaws. (id:50886)
Royal LePage Your Community Realty
1387 Crosswinds Drive
Lakeshore, Ontario
Welcome to this beautifully maintained 2-storey home in a sought-after Lakeshore neighborhood! Situated on a spacious, fully landscaped corner lot, this property offers both privacy and curb appeal-perfect for a growing family. Featuring 4 generous bedrooms including a primary with ensuite, this home provides comfort and functionality for everyday living. Enjoy the convenience of an oversized 2-car garage plus a large driveway that accommodates up to 6 cars . The interior has been freshly painted a, updates completed 2013 new kitchen island , granite counters tops ensuring a move-in-ready experience. Located close to excellent schools, parks, and all amenities. Immediate possession available. Offers are being accepted as they come-don't miss your chance to make this exceptional property your new home! (id:50886)
Kw Signature
9 Ellis Road
Leamington, Ontario
WELCOME TO THIS BEAUTIFULLY UPDATED 3 BEDROOM, 3 BATHROOM HOME NESTLED ON NEARLY AN ACRE OF LAND. ENJOY ULTIMATE PRIVACY WITH A FULLY FENCED, TREE-LINED YARD FEATURING A LANDSCAPED BACKYARD OASIS AND A LARGE ON-GROUND POOL OR RELAX IN THE 4 SEASON SUNROOM. THIS PROPERTY OFFERS PLENTY OF SPACE WITH A 2-CAR HEATED DETACHED GARAGE PLUS A 1.5 CAR ATTACHED GARAGE, PERFECT FOR HOBBIES, STORAGE, OR VEHICLES. INSIDE, SOARING 16 FT CEILINGS CREATE A BRIGHT AND OPEN FEEL THROUGHOUT. LOCATED ON A QUIET ROAD, JUST 5 MINUTES FROM POINT PELEE NATIONAL PARK AND THE MARINA, THIS HOME COMBINES MODERN COMFORT WITH AN UNBEATABLE LOCATION. DON'T MISS OUT ON THIS ONE OF A KIND PROPERTY. BOOK YOUR SHOWING TODAY! (id:50886)
Jump Realty Inc.
4753 Lavender
Windsor, Ontario
Welcome to Walker Gates Estates! This custom built raised ranch offers 5 bedrooms, 2.5 baths, and 3 living areas, perfect for families and entertaining. The main bath includes a skylight and jacuzzi tub, while the lower level features a grade entrance for convenience or rental potential. A recently renovated basement, side driveway with ample parking, and no rental equipment make this home move-in ready. Outside, enjoy a large detached garage, shed, and covered patio with minimal maintenance. Located in the sought-after Vincent Massey school district, this quiet, family-friendly neighborhood is minutes to the 401, shopping plazas, big box stores, restaurants, and Landmark Cinema on Walker Road. Ideal as a family home or turnkey investment, this South Windsor gem combines space, updates, and a prime location. (id:50886)
RE/MAX Capital Diamond Realty
54a Queen Street South
Tilbury, Ontario
Enjoy comfortable, low-maintenance living in this charming brick townhouse with an attached garage and convenient inside entry, just steps from all the amenities of downtown. The bright, open main floor offers a welcoming living area that flows easily into the dining space and kitchen. Two spacious bedrooms and a 3-piece bath complete this level. The dry, well-maintained lower level features a generous family room with a walkout to the backyard, along with a third bedroom, 4-piece bath, and laundry area. The previous flooring was removed simply due to wear, providing a clean slate for your preferred style. With excellent curb appeal, a concrete driveway, and a handy backyard shed, this home offers relaxed living perfect for seniors, young professionals, or anyone looking for a move-in-ready space with room to personalize. (id:50886)
Century 21 Local Home Team Realty Inc.
14 Azar Avenue
Tilbury, Ontario
Step into comfort, convenience, in this freshly painted 3-level backsplit, conveniently located in Tilbury with easy access to Highway 401. From the moment you arrive, the wide concrete driveway offers parking for several vehicles, leading you to a fully insulated, heated 20’ x 24’ workshop with 10 ft ceilings, central air compressor—ideal for the hobbyist, craftsman, or anyone who needs extra space for toys and tools. Inside, enjoy the peace of mind that comes with recent updates: new windows (2024), furnace and A/C (2022), and appliances including a gas stove, gas dryer, dishwasher, (2023) and fridge (2023). Efficient on-demand hot water system. Whether you’re tinkering in the shop, cooking a great meal in the kitchen, or relaxing in your cozy living spaces, this home blends function and lifestyle seamlessly—A fantastic opportunity for those looking for comfort living with plenty of workspace. (id:50886)
RE/MAX Preferred Realty Ltd. - 585
4473 Glenwood Line
Merlin, Ontario
ATTENTION HORSE AND HOBBY FARM ENTHUSIASTS! THESE OPPORTUNITIES RARELY COME AVAILABLE, SO DON'T MISS IT! JUST UNDER 8 ACRE FARM OFFERING COZY AND RUSTIC 2 BEDROOM HOME RECENTLY REFRESHED AND OFFERING ALL APPLIANCES, NEWER HOT WATER ON DEMAND WATER SYSTEM, AND RECENTLY UPDATED 200 AMP SERVICE. LOTS OF ROOM FOR THE FARM CRITTERS IN THE OVERSIZED 8 STALL HIP ROOF BARN WITH TONS OF STORAGE AND OFFERING HYDRO AND WATER. THE DETACHED GARAGE HAS BEEN CONVERTED TO ADDITIONAL STORAGE AND LARGE STALL AREA, ALSO WITH HYDRO AND WATER. ON SITE WELL SERVICES BOTH BARNS. ANOTHER SPACIOUS OUTBUILDING HOUSES THE CHICKENS, AND ALSO SERVICED WITH HYDRO. LARGE FENCED IN AREA ATTACHED TO THE HOUSE, OPEN TO FRONT RIDING ARENA, IS GREAT FOR THE DOGS TO ROAM SAFELY, AND THE REMAINDER OF THE PROPERTY IS SEPARATED INTO 2 LARGE ADDITIONAL PASTURE AREAS. GET THAT ""OFF THE GRID"" FEELING RIGHT IN YOUR OWN TREED BACKYARD. CALL TODAY AND CHECK OUT THIS TRULY UNIQUE OPPORTUNITY. (id:50886)
Deerbrook Realty Inc.
4473 Glenwood Line
Merlin, Ontario
ATTENTION HORSE AND HOBBY FARM ENTHUSIASTS! THESE OPPORTUNITIES RARELY COME AVAILABLE, SO DON'T MISS IT! JUST UNDER 8 ACRE FARM OFFERING COZY AND RUSTIC 2 BEDROOM HOME RECENTLY REFRESHED AND OFFERING ALL APPLIANCES, NEWER HOT WATER ON DEMAND WATER SYSTEM, AND RECENTLY UPDATED 200 AMP SERVICE. LOTS OF ROOM FOR THE FARM CRITTERS IN THE OVERSIZED 8 STALL HIP ROOF BARN WITH TONS OF STORAGE AND OFFERING HYDRO AND WATER. THE DETACHED GARAGE HAS BEEN CONVERTED TO ADDITIONAL STORAGE AND LARGE STALL AREA, ALSO WITH HYDRO AND WATER. ON SITE WELL SERVICES BOTH BARNS. ANOTHER SPACIOUS OUTBUILDING HOUSES THE CHICKENS, AND ALSO SERVICED WITH HYDRO. LARGE FENCED IN AREA ATTACHED TO THE HOUSE, OPEN TO FRONT RIDING ARENA, IS GREAT FOR THE DOGS TO ROAM SAFELY, AND THE REMAINDER OF THE PROPERTY IS SEPARATED INTO 2 LARGE ADDITIONAL PASTURE AREAS. GET THAT ""OFF THE GRID"" FEELING RIGHT IN YOUR OWN TREED BACKYARD. CALL TODAY AND CHECK OUT THIS TRULY UNIQUE OPPORTUNITY. (id:50886)
Deerbrook Realty Inc.
1235 Minto
Lasalle, Ontario
Welcome to 1235 Minto – Where Comfort Meets Location! Just steps from the tranquil trails of LaSalle Conservation Lands and minutes from the vibrant heart of town, this stunning California-style raised ranch offers the best of both worlds. Step inside to discover an airy, open-concept layout that invites natural light throughout. The main level features a spacious living room, a formal dining area, and an eat-in kitchen perfect for family gatherings. With 3+2 bedrooms and 2 full bathrooms, there’s plenty of room for everyone. The lower level boasts a cozy family room anchored by a grand fireplace — ideal for relaxing or entertaining guests. Outside, enjoy an extra-large backyard offering endless possibilities for play, gardening, or outdoor entertaining. This rare opportunity combines lifestyle, space, and location — all in one perfect package. (id:50886)
Royal LePage Binder Real Estate
2850 Virginia Park Avenue
Windsor, Ontario
WELCOME TO 2850 VIRGINIA PARK FEATURING 3+1 BEDROOMS AND 2 FULL BATHROOMS. A TRULY TURN-KEY HOME WHERE ALL YOU NEED TO DO IS MOVE IN. MAJOR UPDATES COMPLETED IN 2022 INCLUDE AN UPDATED ROOF, FURNACE, A/C, ELECTRICAL, WINDOWS, AND A FULL TOP-TO-BOTTOM COSMETIC REFRESH. THE HOME SHINES INSIDE AND OUT WITH THOUGHTFUL RECENT ADDITIONS: BASEMENT WATERPROOFING, A BRAND-NEW CEMENT DRIVEWAY, AGGREGATE WALKWAY, REAR PATIO WITH FIREPIT, AND A UNIQUE TURF PLAY AREA/SOCCER FIELD, PERFECT FOR FAMILIES OR ENTERTAINERS ALIKE. EVERY DETAIL HAS BEEN CAREFULLY CURATED FOR MODERN COMFORT AND PEACE OF MIND. A DETACHED 1.5 CAR GARAGE SITS IN THE REAR AND CAN BE USED FOR YOUR OWN PRIVATE GYM OR FLEX SPACE AS NEEDED! (id:50886)
RE/MAX Capital Diamond Realty
3525 Baseline Road
Windsor, Ontario
Welcome to 3525 Baseline in South Windsor, a rare ranch on just under 1 acre with no rear neighbours. Offering approx. 2,200 sq ft of one-floor living, this home features 3 bedrooms and 2 full baths, including a private ensuite in the primary. A long driveway leads to multiple garage options, including a separate third detached garage, perfect for storage, hobbies, or a workshop. Enjoy the privacy, space, and convenience of a country-style setting minutes from all South Windsor amenities. A unique property with endless potential, don’t miss it!! (id:50886)
Kw Signature
480 Fairview Boulevard Unit# 105
Windsor, Ontario
Welcome to The Fairview – Where Modern Luxury Meets Riverside Charm. This 5-year-old luxury boutique unit is perfectly situated in the highly desirable Old Riverside. Located on the first floor—no waiting for elevators—this 1,044 sq. ft. unit offers 2 bedrooms and 2 bathrooms, including a primary ensuite with a walk-in glass shower and custom bamboo walk-in closets. The open-concept kitchen and living area feature high-end finishes throughout, including quartz countertops, stainless steel appliances, custom window shutters, and stylish fixtures. Enjoy additional living space on your private ground-level balcony with a gate, along with the convenience of in-suite laundry. Just steps from the Detroit River, Ganatchio Trail, local shops, restaurants, and bus routes, this condo is ideal for professionals, retirees, or small families. (id:50886)
RE/MAX Care Realty

