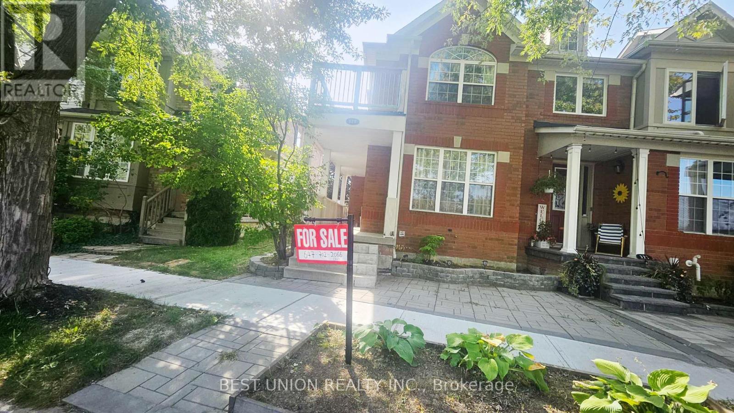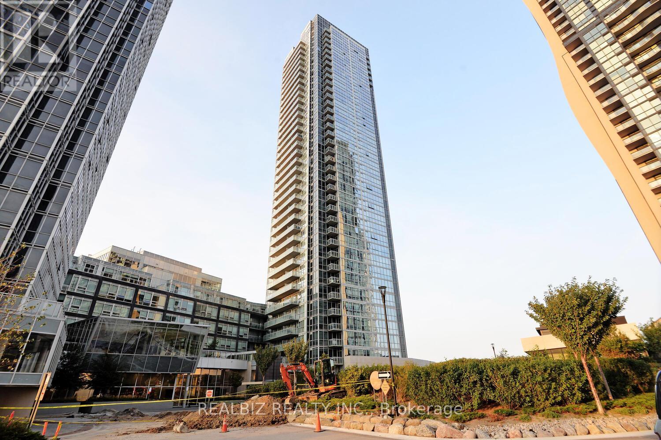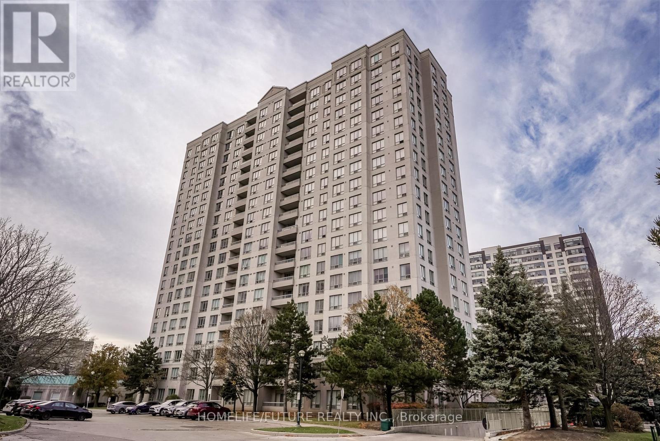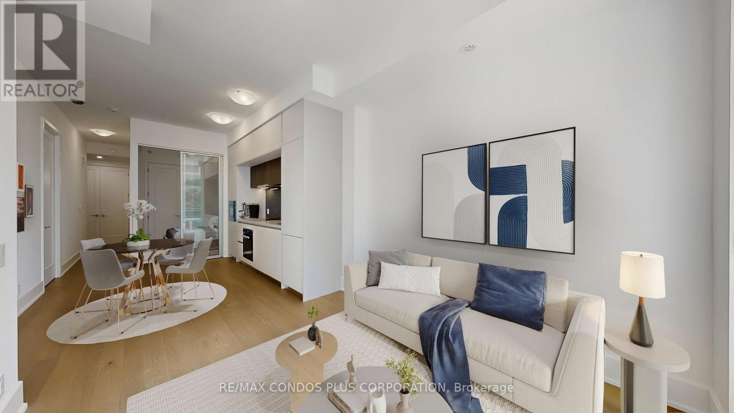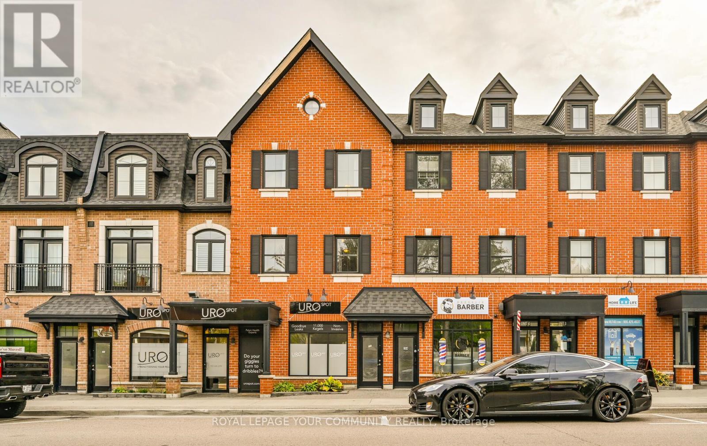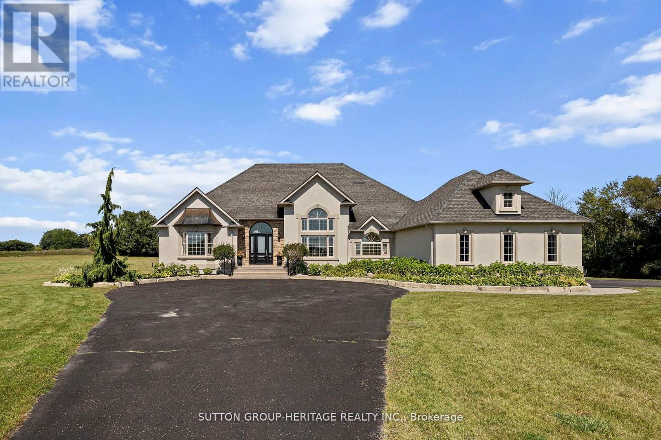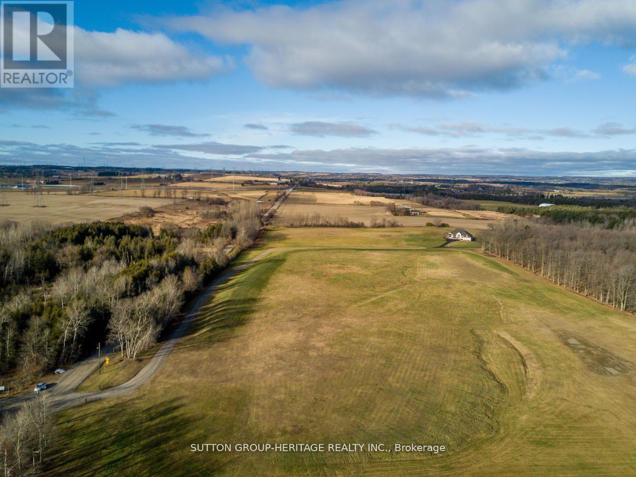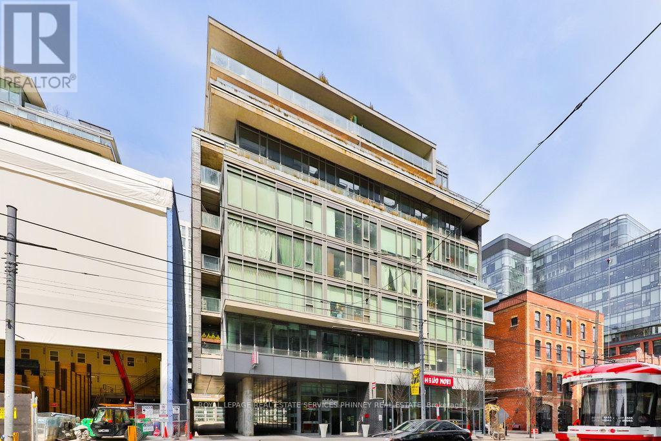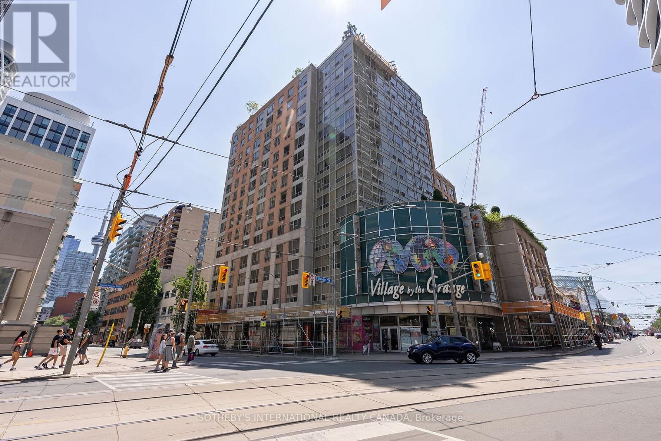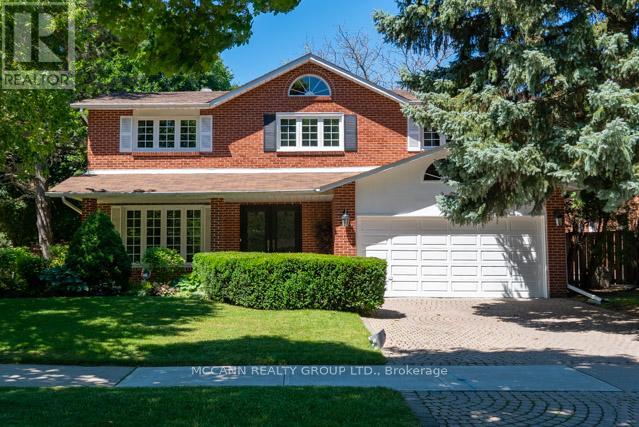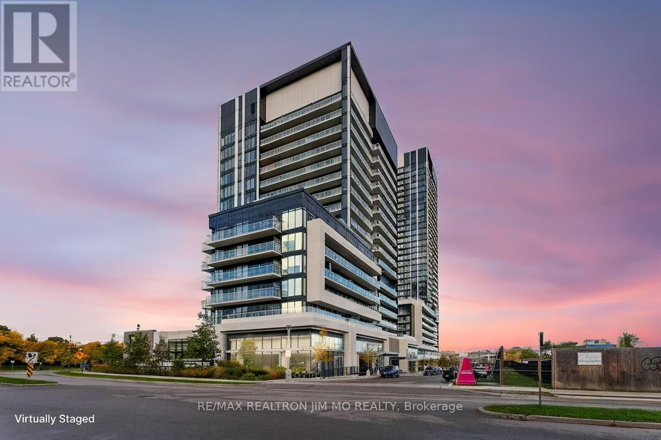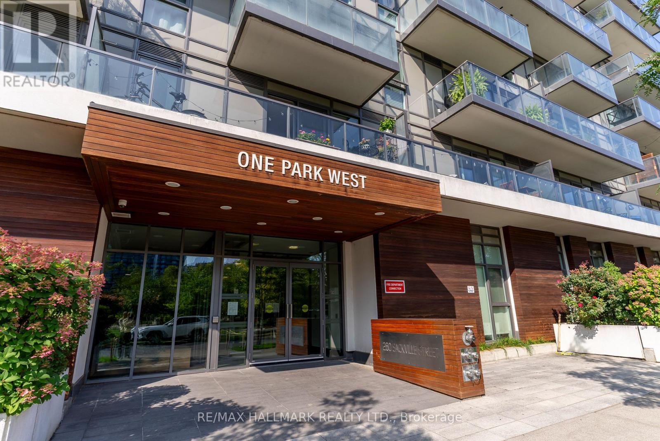320 Country Glen Road S
Markham, Ontario
Discover this beautifully upgraded Mattamy-built freehold townhome, offering 3+1 bedrooms, 4 bathrooms, and breathtaking park views in the heart of Markham's vibrant Cornell Community. Step inside to a freshly painted interior featuring hardwood floors on the main level and a bright, open-concept living and dining area with large windows that fill the space with natural light. The newly renovated kitchen is a true highlight, showcasing quartz countertops, stainless steel appliances, a breakfast bar, and a walkout to a spacious deck and private yardperfect for morning coffee or evening relaxation. Upstairs, you'll find three generously sized bedrooms. The primary suite boasts a walk-in closet, a soaker tub, and a separate shower, while the secondary bedrooms offer built-in closets and walkouts to upper balconies. A 4-piece bathroom completes this level. The fully finished basement provides a versatile space with a 2-piece bathideal for a recreation room, home office, gym, guest suite, or playroom. Additional highlights include: Gorgeous end-unit with 1,714 sq. ft. + a lovely finished basement. Two walkouts to balconies from bedroomsFamily room with fireplace on the main floorBeautiful hardwood and laminate floors throughout. New paved driveway (2025) with parking for 3 cars. Enjoy an unbeatable location directly across from one of Cornell's great parks, and 5 - 8 mins walking distance to high ranking schools, 7 mins walking distance to convenience store, KFC and TD Bank, and 2 mins drive to Markham Stouffville Hospital. With easy access to Highway 407 and 8 mins drive to the Markham GO Station to downtown, commuting is a breeze. 1 mins walking distance to playground and park. Don't miss this incredible opportunity to own a stunning home in one of Markham's most sought-after communities! (id:50886)
Best Union Realty Inc.
1605 - 2908 Highway 7 Road
Vaughan, Ontario
Welcome to the highly sought-after Nord East Condos, ideally located in the heart of Vaughan, just steps from Vaughan Metropolitan Centre Subway Station. This spacious 1 Bedroom + Den, 2-bathroom unit offers a thoughtfully designed layout, with the den easily serving as a second bedroom. The open-concept kitchen, dining, and living area flows seamlessly onto a large balcony, creating the perfect space for both relaxation and entertaining. The modern kitchen is equipped with a built-in oven, sleek cooktop, and custom cabinetry. The primary bedroom features floor-to-ceiling windows, a generous closet, and a private ensuite bath. Residents of Nord East Condos enjoy world-class amenities including a 24-hour concierge, Wi-Fi in common areas, state-of-the-art gym, yoga studio, exercise room, indoor pool, guest suites, game room, party room, and media room. Additional conveniences include a bicycle room, locker, and secure building with insurance included. Heat is also included in the maintenance fees, providing even greater value. Perfectly located just minutes from Hwy 400/407, Vaughan Mills, shopping, dining, groceries, universities, and parks, this condo offers the ultimate in urban living. Don't miss this incredible opportunity to own in one of Vaughan's most connected communities. (id:50886)
Realbiz Realty Inc.
Th 9 - 5039 Finch Avenue E
Toronto, Ontario
Bedroom With Sitting Area & 5 Pc Ensuite. Sun-Drenched And Functionally Laid-Out. Home Comes With Renovated Floor, Kitchen With Quartz Countertops And Extra Pantry, Ensuite Laundry, Newly Painted. A Walk-Out To Beautifully Manicured Gardens. Comes With 2 Parking, Condo Fees Includes Cable TV And Internet. Excellent Amenities Include Car Wash, 24 Hr Security/Concierge, Indoor Pool, Sauna, Gym, Tennis Courts, Billiards, Table Tennis. T.T.C At Your Front Door, And More Just Steps Away. (id:50886)
Homelife/future Realty Inc.
201 - 800 Broadview Avenue
Toronto, Ontario
Nahid on Broadview Refined Urban Living in Playter Estates. Discover boutique luxury in this impeccably crafted 2-bedroom, 2-bathroom suite, set within an intimate 32-residence building in one of Toronto's most sought-after neighbourhoods. Offering 10-foot ceilings, expansive floor-to-ceiling windows, wide-plank hardwood floors, 8 ft solid core doors, and detailed millwork, the space exudes quality and understated sophistication. At its heart is a sleek Italian Muti kitchen outfitted with quartz surfaces, integrated Miele appliances, and custom cabinetry - an ideal blend of design and utility. The open concept layout extends seamlessly to a generous 93 sq ft terrace with bright and sunny west views and a BBQ gas line - perfect for quiet mornings and entertaining guests. A spacious primary bedroom features lots of natural light and a beautifully finished 3-pc ensuite. 1 parking space and 1 locker included. Residents enjoy thoughtfully designed amenities including a rooftop terrace, stylish party room, and dedicated remote work areas - all just steps from Broadview Station and moments to The Danforth, Riverdale, and Yorkville. (id:50886)
RE/MAX Condos Plus Corporation
205 - 17 Baldwin Street N
Whitby, Ontario
Stunning 3 Bed Condo In The Heart Of Desirable Brooklin. Perfectly Located Near Parks, Shopping. Minutes To 401 or 407, 3 Wash, Open Concept Floor Plan Featuring Private Elevators From Garage Level Up To Main Floor & Another From Main Level To Bedroom Level. Double Car With Plenty Of Storage Area Overhead. Outdoor Space Includes Juliette Balcony From 2nd Bedroom & Beautiful Cedar Terrace/Gazebo From Kitchen Walkout Contemp. Kitchen Cabinets, 9 Foot Ceilings. (id:50886)
Royal LePage Your Community Realty
2100 Taunton Road
Clarington, Ontario
Country Estate Property With Executive Style Bungalow Approximately 7,000 Sq.Ft. Finished. Walkout Basement Features Open Concept Great Room, Dining Room With 12' & 14' Ceilings, Gourmet Kitchen, 16' Granite Counter-Tops, Stainless Steel Appliances. Master Retreat With 5pc Ensuite. Spacious Bedroom With Ample Closets And Lots Of Natural Light. 2nd Kitchen With Maid/In-Law Quarters. 6 Bedrooms, 6 Bath Home. Great For Large Family! View Attachments For Site Plan. View Virtual Tour. Extras:41 Acres Zoned For Driving Range, Mini Golf & Restaurant. Close To Ramps For Hwy 418. Ideal Investment To Live And Operate A Profitable Business In Excellent Location. Possible Future Estate Home Development. Gated Entry. (id:50886)
Sutton Group-Heritage Realty Inc.
2100 Taunton Road
Clarington, Ontario
Opportunity Is Knocking! Country Estate 41 Acres With Approximately 7,000 Sq.Ft. Finished Executive Bungalow. Business Opportunity With Approved Zoning For Driving Range, Mini Golf + 2,400 Sq.Ft. ProShop/Restaurant. Home Features Open Concept Design With 12' & 14' Ceilings In Great Room And Dining Room. Gourmet Kitchen, 16' Granite Counter-Tops, Stainless Steel Appliances. 6 Bedrooms And 6 Bathrooms. Frontage On Taunton Road 30 Acres Is For Driving Range (View Attachments For Site Plan). Seller has detailed plans for Driving Range and Restaurant Business for the property. Next to Ramps for Hwy 418. Ideal Investment to Live and Operate a profitable business in a prime Location. Gated Entry. (id:50886)
Sutton Group-Heritage Realty Inc.
207 - 650 King Street W
Toronto, Ontario
Fully furnished. Welcome to sophisticated city living in this spacious, modern loft-style condo. Thoughtfully designed with an open-concept layout, exposed concrete ceilings, and floor-to-ceiling windows, this residence offers an airy, light-filled atmosphere. The sleek kitchen complete with stainless steel appliances is perfect for all your culinary adventures. The private bedroom provides a tranquil retreat. A stylish 4-piece bathroom and an expansive balcony, ideal for outdoor dining or unwinding with a good book, complete the space. Located in one of Toronto's most sought-after neighborhoods, you'll enjoy immediate access to top-tier dining, shopping, entertainment, and cultural destinations. With the King streetcar, renowned restaurants, cafes, art galleries, and theatres all just steps away, convenience and luxury go hand in hand. The boutique building offers a fully-equipped gym, and a serene inner courtyard a rare green oasis in the heart of the city. (id:50886)
Royal LePage Real Estate Services Phinney Real Estate
1011 - 152 St Patrick Street
Toronto, Ontario
Presenting the Artisan- for the ones who don't just live in the city they move through it with purpose and presence. This downtown space hits different. Concrete ceilings that refuse to be covered. Oak floors that don't just lie there they lead. Solid wood doors throughout add weight, warmth, and intent. A foyer that offers an actual sense of arrival (not a front door that dumps you into the kitchen!). This is architecture with intention.Fully reimagined and renovated with permission, this home doesn't beg for attention it owns the room. The kitchen? A two-tone, chef-caliber command centre with flawless integrated appliances, under-cabinet lighting for late-night ambiance, and storage so well-integrated, it blends seamlessly into the design. Whether hosting a lively gathering or having a quiet evening in, this space effortlessly captivates. Living room = multifunctional brilliance. A custom wall unit with a Murphy bed that disappears when you need space, and reappears when guests do. Perfectly executed, without compromising style.The bathroom floats literally. The vanity hovers, the built-in nooks keep it all clean, and the design? Not trying too hard. Just doing everything right.This place doesn't follow trends. It makes statements. Bold ones. Clean ones. Edgy ones. It's made for someone who knows who they are and who wouldn't dream of settling for open concept beige.Location Right in the heartbeat of Toronto's most artistic and culturally electric neighbourhood. The Artisan puts you a heartbeat from Grange Park, Baldwin Street's cult-fave cafés, Queen Wests creative edge, U of T, OCAD, Toronto Metropoltan University, the Financial District, St. Patrick Subway, and Hospital Row. Whether you're out or in, this is what central is supposed to feel like.Main character energy? Absolutely. NOTE: Living room is now in the den area, which includes a wall bed. This could easily convert into a 2 bedroom (id:50886)
Sotheby's International Realty Canada
150 Banbury Road
Toronto, Ontario
**Denlow PS School Area** Nestled On the bright corner and one of the best pocket of Banbury and Denlow in the heart of the Highly sought after and Prestigious Banbury-Don mills*** Family-Friendly, Tree-Lined Street & Easy access to All Amenities: Banbury Community centre, Top Rated Elementary Public schools and High schools, Private schools, Upscale Shopping at Shops at Don Mills, Stroll to Lovely parks and Gardens this remarkable Family Home has an approximate 60 foot frontage widening to 67 feet in the back, Private backyard. Greeting You A Double door main Entrance welcomes you in a nice foyer with a double door closet and a classic winding circular stairwell. Entering a massive Living Room & Open Concept Dining Room. Kitchen Combined Breakfast Area with a walkout to a lovely Green Garden. A nice Family room with a cozy fireplace adds to the charm of this house. Convenient Main Flr Laundry Room with a side door entry and a powder room completes the functionality of this main floor. The circular stair case leads to the second floor with generously proportioned rooms. The Layout Features On Second floor a Large Primary Bedroom with 5 Piece ensuite and Walk-In Closet. The additional 3 Bedrooms present ample family living space with an additional bathroom. Basement provides a Large Recreation Room, Game Room, corner Bar Area, Sauna, Lots of Storage Area and potential to revive a second kitchen as needed with an additional bedroom. The Brick Facade presents the timeless curb appeal along with a long driveway to accommodate 4 cars and a double car garage. Priced to sell..... this house will tick all your boxes. With some of your personal touches this is a gem for you to build your family memories for the next foreseeable future.... Not to be Missed. (id:50886)
Mccann Realty Group Ltd.
238 - 20 O'neil Road
Toronto, Ontario
***Freshly Painted! Professionally Cleaned! Move-in Ready! ***Welcome to luxurious living at the renowned Rodeo Drive Condos at 20 O'Neil Road, perfectly situated steps from the upscale Shops at Don Mills. This sophisticated 1-bedroom plus den, 2-bathroom unit offers a bright, functional layout enhanced by desirable South exposure, 9-foot ceilings, and expansive floor-to-ceiling windows that flood the space with natural light. The open-concept kitchen is a modern chef's dream, featuring sleek built-in or full-size stainless steel appliances, granite or quartz countertops, and a seamless flow into the living area. The versatile den, complete with a second full bathroom, is ideal for a home office, guest suite, or a separate dining area. Residents enjoy resort-style amenities, including a 24-hour concierge, a state-of-the-art fitness center, indoor and outdoor pools, a hot tub, a party room, and a rooftop deck/garden with BBQ area. With TTC at your doorstep, and minutes to the DVP, Highway 401, and the future Eglinton LRT, this location offers unparalleled convenience, connecting urban living with suburban space and price. (id:50886)
RE/MAX Realtron Jim Mo Realty
813 - 260 Sackville Street
Toronto, Ontario
Welcome to this bright and spacious 990 sq ft south-west corner suite with a 136 sq ft balcony, offering one of the building's most functional layouts.This unit lives like a true 3-bedroom, with 2-bedrooms and a large den that easily serves as a guest/bedroom, office, or studio. Filled with natural light from floor-to-ceiling windows, the open living and dining areas connect to a modern kitchen built for chefs and entertainers. The primary suite which can easily fit a king-size bed features a 4-piece ensuite, double-closet + extra-deep storage space while the split-bedroom plan ensures privacy and flexibility. Enjoy unobstructed skyline views and breathtaking sunsets, along with neighbourhood favourites like Cafe Zuzu, Le Beau Croissanterie, and the Pam McConnell Aquatic Centre. Building amenities include a rooftop deck, gym, and movie room, all in a vibrant community steps to transit, shops, and parks. Opportunities with this much space, light, and value are rare don't miss it. (id:50886)
RE/MAX Hallmark Realty Ltd.

