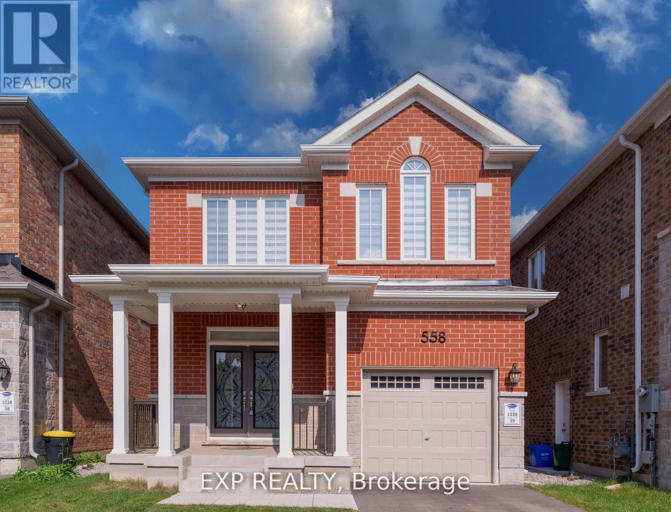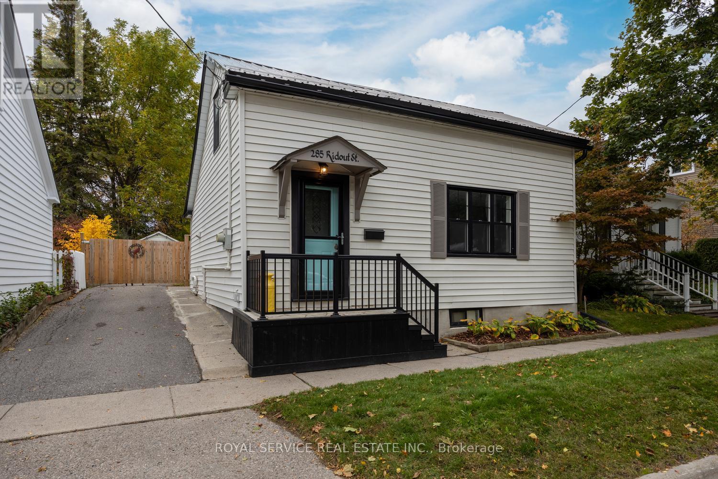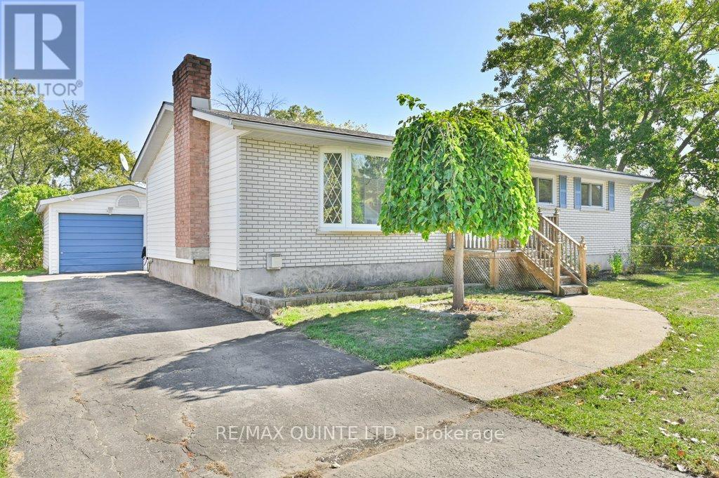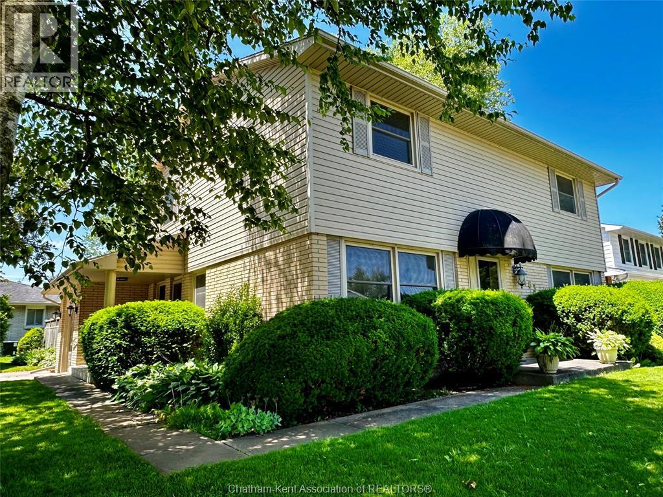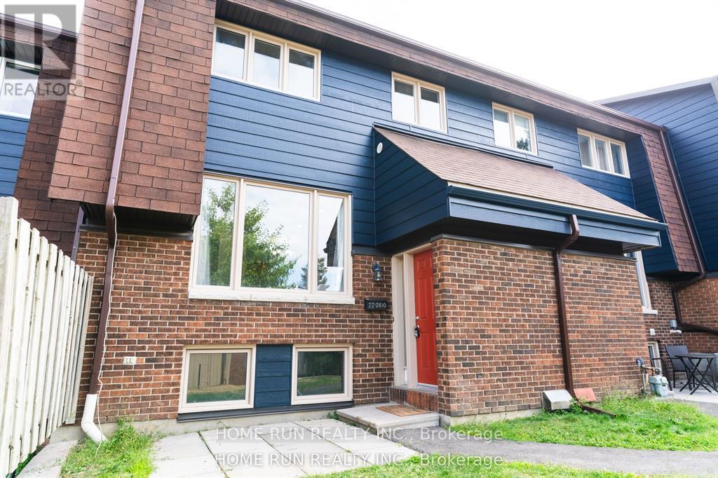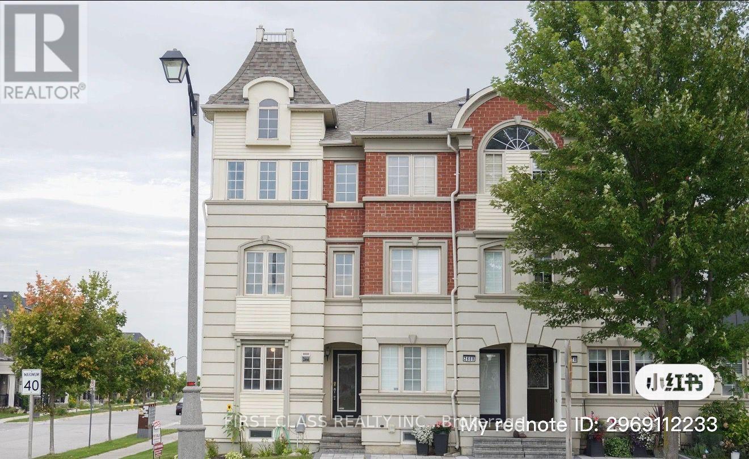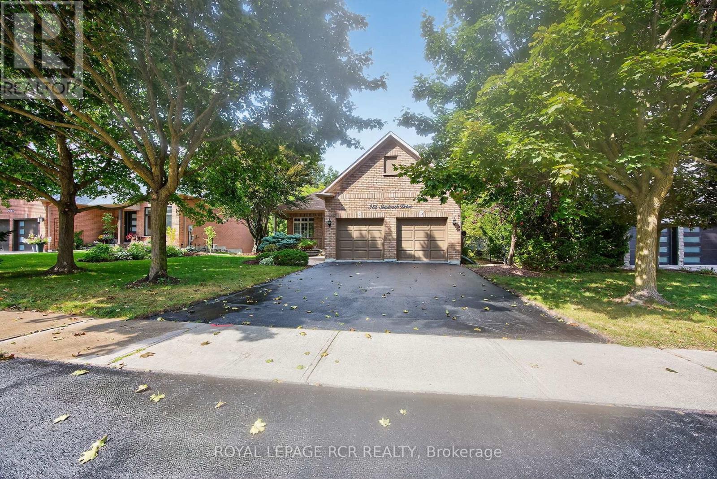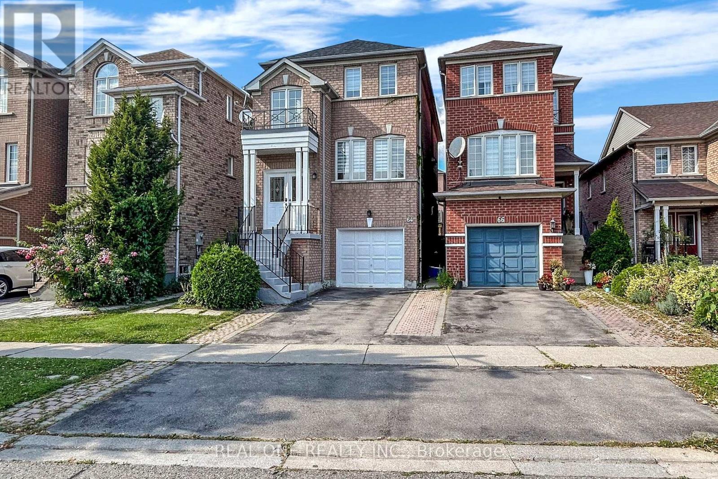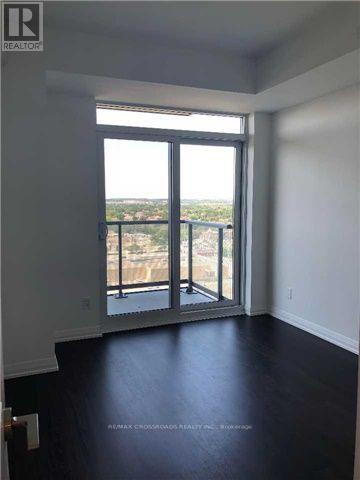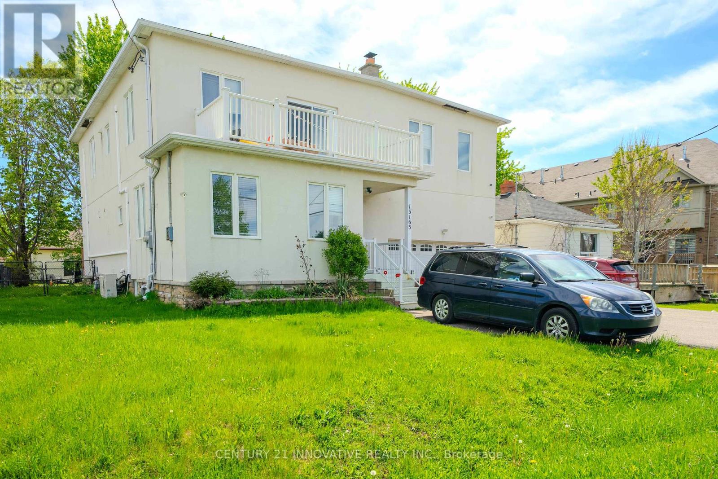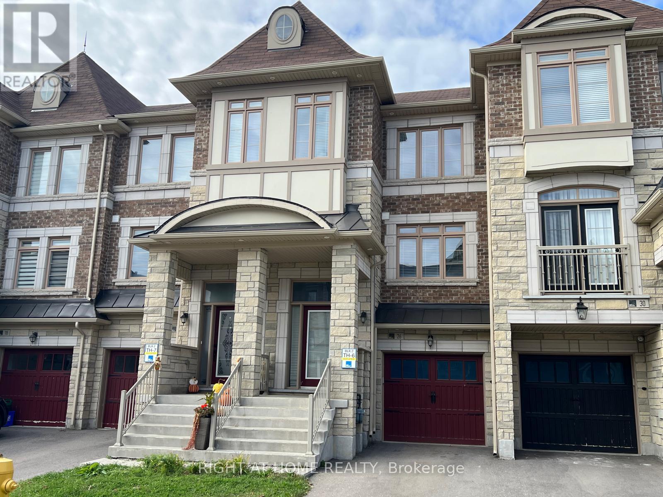558 Kennedy Circle W
Milton, Ontario
Do not miss this stunning 4bedroom, 3bathroom, large executive detached home in newer Cobban community. Very clean and well maintained through out. Main floor boasts 9' ceiling, hardwood floors, oak stairs, upgraded kitchen with stainless steel appliances. Living/Family room has perfect setting with gas fireplace. Convenient upstairs laundry. Huge Master bedroom comes with 4 pc ensuite and standing shower. Conveniently Located Near School, Shopping, Major Hwys and All Amenities. (id:50886)
Exp Realty
285 Ridout Street
Port Hope, Ontario
Welcome to 285 Ridout Street - a move-in-ready 2-bed, 2-bath century home that's perfectly charming. Nestled on a deep, tree-filled lot in the heart of Port Hope, this detached gem offers outstanding value for first-time buyers or downsizers seeking comfort, character, and convenience. With the primary bedroom on the main floor, bathrooms on both levels, and a bright, modern kitchen at the centre of it all, every detail has been designed for easy, everyday living. There's so much to love here - enjoy morning coffee in the sunroom, spend an afternoon tinkering in the detached garage workshop, or take advantage of bonus parking via the rear laneway - a rare find this close to Port Hope's historic downtown. Updates include: New Front Screen Door 2025, Fence on West/South Side 2022, Basement Stairs 2022, Upstairs Closet 2022, Ducts Cleaned 2022, and Bell Fibe. Blending heritage character with modern updates, 285 Ridout Street captures everything that makes Port Hope so special: beauty, walkability, and heart. Come experience the charm for yourself. (id:50886)
Royal Service Real Estate Inc.
53 Water Street
Quinte West, Ontario
Meticulously maintained 4 bedroom, 2 bath bungalow conveniently located in Trenton's west end. Natural light fills spacious living room. Large kitchen is open to dining area. Warm oak kitchen cabinetry with stainless steel appliances, hardwood flooring. Rear patio door access to deck overlooks private rear yard and gardens. Oversized primary bedroom, 2 additional bedrooms, 4pc bathroom on main level. Lower level is finished, featuring one bedroom, a massive rec room with retro bar and natural gas freestanding woodstove, a great space to entertain! Get creative with two flexible room spaces which can be used as an office/gym/games room, or kitchenette for future in-law suite. Additional 3pc bathroom with shower, laundry with storage space to keep organized. Entertain or relax on large elevated rear deck with BBQ hookup overlooks park-like backyard. Detached single car garage with hydro and workshop space. Roof reshingled 2022, 200amp c/b, shed. Great location walking distance to trails, minutes to downtown, marina, coffee shops, CFB Trenton and Hwy 401. For the commuter, 1.5hrs to GTA and 1 hour to Kingston. (id:50886)
RE/MAX Quinte Ltd.
163 Cecile Avenue
Chatham, Ontario
Completely Renovated in 2025 | 3 Bedrooms | 2.5 Baths | Attached Garage Welcome to 163 Cecile Avenue – a beautifully renovated home located in a peaceful, family-friendly neighbourhood in Chatham. This move-in-ready gem has been totally updated in 2025 with high-quality finishes and thoughtful upgrades throughout. Inside, you’ll be impressed by the spacious, light-filled rooms designed for comfort and modern living. The open-concept layout flows seamlessly, featuring a stylish kitchen, generous living areas, and a perfect blend of form and function. The home offers three bedrooms and two-and-a-half bathrooms, including a primary suite with a walk-in closet and luxurious en-suite bath. The list of upgrades is extensive: new furnace, central air conditioning, and a tankless hot water tank ensure year-round comfort and efficiency. The attached garage features a newer garage door (2025) and a remote-controlled automatic door opener, providing convenience and peace of mind. Step outside to a private, professionally landscaped backyard complete with a new patio laid with paving stones – perfect for outdoor entertaining or quiet evenings at home. Located close to schools, parks, and amenities, this home offers the ideal combination of modern updates, space, and location. Just move in and enjoy! Don’t miss your chance to own this beautifully upgraded home – book your private showing today! Home Inspection complete. (id:50886)
Jody A. O'neill Real Estate Brokerage
22 - 2610 Draper Avenue
Ottawa, Ontario
Welcome to 22-2620 Draper Ave, NEW PRICE! Motivated Seller! This beautifully designed condo offers the perfect blend of comfort and convenience, situated in a central location, close to Highway 417, Central pointe, Algonquin College, hospitals, IKEA, less than 2km to the Light Rail Train Line 3 PINCREST Station. Shopping malls, and recreation facilities. Recent renovated kitchen, New paint throughout the house, New light fixture in the washroom and new curtain. Main floor boasted with Open-concept living, dining, and kitchen area, perfect for entertaining Bright and spacious layout with modern finishes. Two generously sized bedrooms with ample closet space and One full bathroom on the second level, sleek and functional Basement provide an additional bedroom, ideal for guests, a home office, or extra living space. New siding just installed, upgraded kitchen brought Sunlight into the cooking section. Building Insurance, Snow and Lawn care, Water Bill, Caretaker management already included in the Condo Fee. One parking spot(#59) included, just few steps away from the condo unit. Enjoy easy access to major amenities, schools, and transit, making this condo an excellent choice for families, professionals, or investors. Status certificate available for reference. (id:50886)
Home Run Realty Inc.
3 Georgian Grande Drive
Oro-Medonte, Ontario
If you are dreaming of more space, more nature, more balance while not giving up any amenities of city living then keep reading. This home caters to those looking for a carefully crafted property with ample space in an environment that also provides a real sense of connection and community. Whether you are looking for a lifestyle change or already know how special living up north is and want to take it to the next level this home is for you. Backing on to protected land, this home is stunning with an amazing great room with vaulted ceilings, a floor to ceiling stone wood burning fireplace, a fabulous chef's kitchen, wonderful primary with spa like ensuite and tasteful decor and hardwood flooring throughout. The lower level has a fabulous recreation room with a walk out to a huge back yard, 2 additional bedrooms and tons of storage. Enjoy year round activities including walking and biking trails, skiing, golf, stargazing and of course full access to the Braestone farm which provides, berry and pumpkin picking, the sugar shack, and a brand new forest school for JK/SK that follows the Ontario required curriculum. Life is special at Braestone! (id:50886)
Royal LePage Estate Realty
2666 Bur Oak Avenue
Markham, Ontario
Welcome to this stunning end-unit freehold townhouse featuring abundant windows, a bright and airy layout, and a spacious open-concept design filled with natural light. This beautifully maintained 2-bedroom, 2.5-bath home is located in the highly sought-after Cornell community and perfectly positioned with breathtaking views of a tranquil pond and the scenic Rouge National Urban Park. Freshly painted, this home boasts a finished bedroom in the basement, laminate flooring in all rooms, and an extra-long driveway with an additional parking pad. Both bedrooms offer private ensuites, providing exceptional convenience and comfort. Walking distance to 16th Avenue and close to all major amenities. Ideally situated near Cornell Bus/GO Terminal, Mount Joy GO Station, Cornell Community Centre, the library, indoor pool, and Markham Stouffville Hospital. Minutes to shops, restaurants, medical clinics, Hwy 407, Markville Mall, and the charming Main Street districts of Markham, Stouffville, and Unionville. (id:50886)
First Class Realty Inc.
932 Shadrach Drive
Newmarket, Ontario
Honey Stop the car!!! Location, Location, Location. All Brick Bungalow with Vaulted Ceiling in the Living Room area Which Backs Onto Greenspace/Forested Area. Well kept Family home with a Walk-out Finished Basement. Walk out to Deck from Main Floor Level and Basement Level. Parking For Four Cars. Don't wait too Long To see this property. Close to Highways, Shopping, Golf, Recreation Centre and Walking Trails. (id:50886)
Royal LePage Rcr Realty
64 Sassafras Circle N
Vaughan, Ontario
Beautiful and Bright Main Floor Unit Is Waiting For You. No need step to the basement at all. The main entrance at the west side of the property, Sliding door to the backyard, Large Window From The Bedroom. Very High Demand Area. Close To Highway , Schools, Parks , Shopping. Quartz Kitchen Counter, Open Concept Layout. Close To School, Highway, Shopping .Very Friendly Family Community ** This is a linked property.** (id:50886)
Real One Realty Inc.
1406 - 65 Oneida Crescent
Richmond Hill, Ontario
Step into a beautifully designed suite boasting a smart, open-concept layout. This property features a sizeable primary bedroom with ample natural light. Access to a private balcony perfect for crisp morning coffees or unwinding at day's end, Undergound parking and exclusive locker for added convenience. Residents enjoy resort-style amenities including an indoor pool, fully-equipped gym, rooftop terrace with BBQs and lounge area, guest suites, party/entertainment room and 24-hour concierge service. Conveniently located just steps from the GO Station, major highways (407/404), Hillcrest Mall and a wide selection of restaurants and green space, this unit offers both lifestyle and location. (id:50886)
RE/MAX Crossroads Realty Inc.
Bsmt - 13163 Bathurst Street
Richmond Hill, Ontario
Available January 1st. Price includes all utilities!! Charming 2 Bedroom Basement Apartment in Richmond Hill! Welcome to your new home in the heart of Richmond Hill! This beautifully updated 2-bedroom, 1-bathroom basement apartment is located in a tranquil neighborhood near Bathurst and King, offering the perfect blend of comfort and convenience. Features: Spacious Living Area - The open-concept living and dining area is perfect for relaxation and entertaining. Modern Kitchen - Enjoy cooking in the sleek, updated kitchen equipped with stainless steel appliances, ample cabinetry, and modern finishes. Cozy Bedrooms - Two generous bedrooms with large windows and plenty of closet space provide a peaceful retreat. Stylish Bathroom - A contemporary bathroom featuring a bathtub and modern fixtures. Private Entrance - Separate entrance for added privacy and convenience. Included: All utilities, One parking space, fridge & stove. Shared Washer/Dryer. (id:50886)
Century 21 Innovative Realty Inc.
26 Sunset Terrace
Vaughan, Ontario
A Stunning Freehold Townhouse located in sought after Vellore Village Location => Gorgeous Curb Appeal => Open Concept Floor Plan Filled with lots of Natural Light => A Welcoming Open to Above Foyer Featuring a Graceful Flow into the Main Living Areas => The Home Features Hardwood Floors, Pot lights and a warm, inviting Fireplace => Upgraded Kitchen with Quartz Counter, Extended Upper Kitchen Cabinets and Breakfast Island => Outdoor Living is made easy with Direct Access to a Deck from the Breakfast area Overlooking a Fully Fenced Backyard => The Primary Bedroom features a Walk-In Closet and 4 pc Ensuite => Spacious Ground Level Rec room Offering a walkout to the Backyard and a Convenient Garage Access => This home offers a Blend of Comfort, Style and Convenience, with many Upgrades done to enhance the overall living experience => Close Proximity to Vaughan Mills, Canada's Wonderland, Cortellucci Vaughan Hospital, Schools, Parks, Dining, Shopping, LCBO, Walmart & Home Depot => Easy Access to Public Transportation, Highways 400, 407 and 401 (id:50886)
Right At Home Realty

