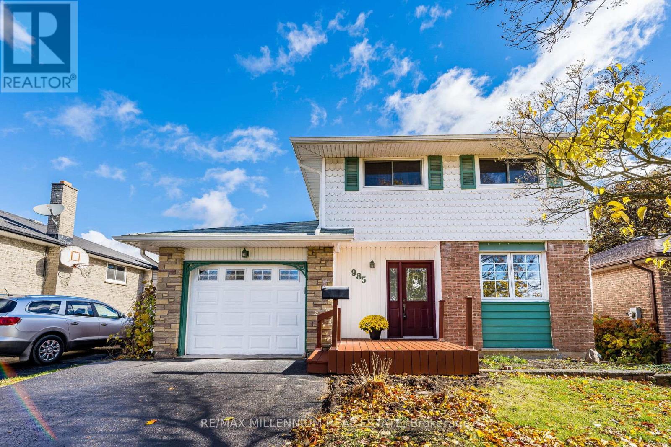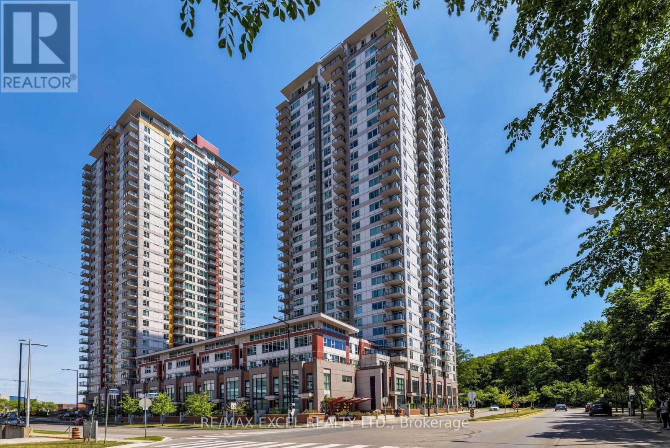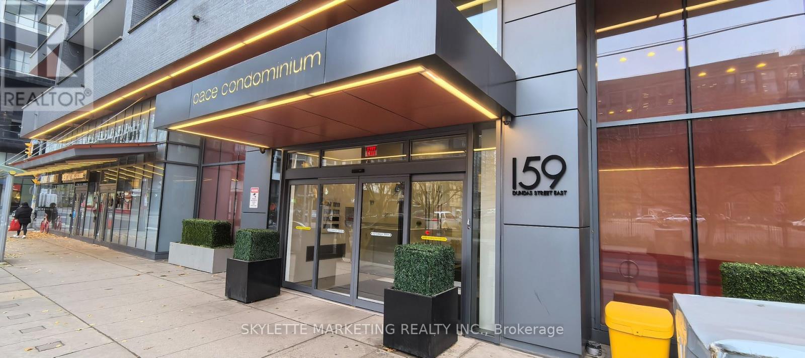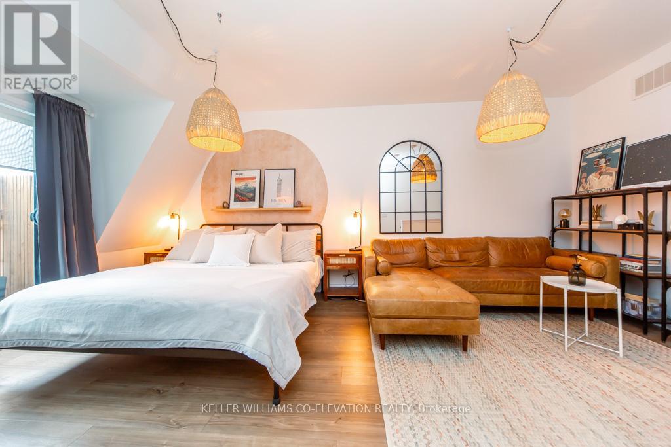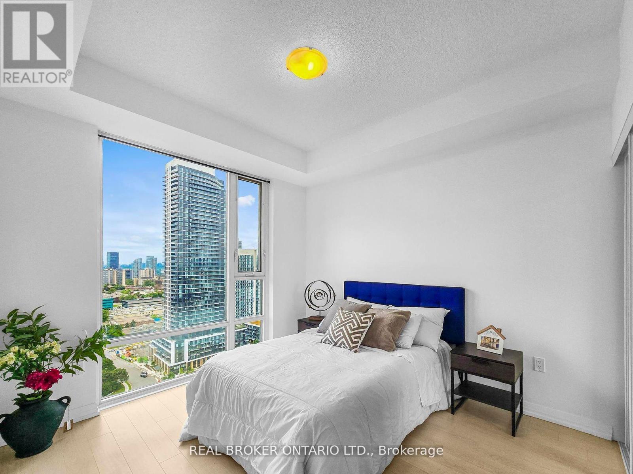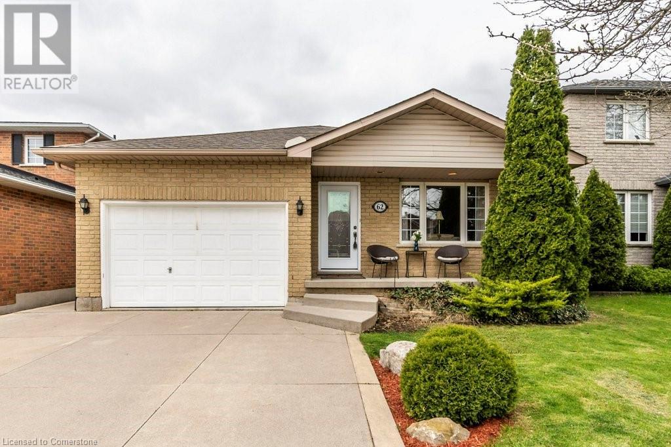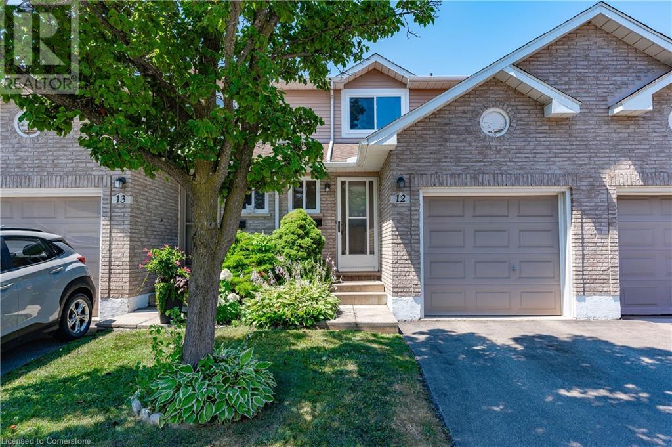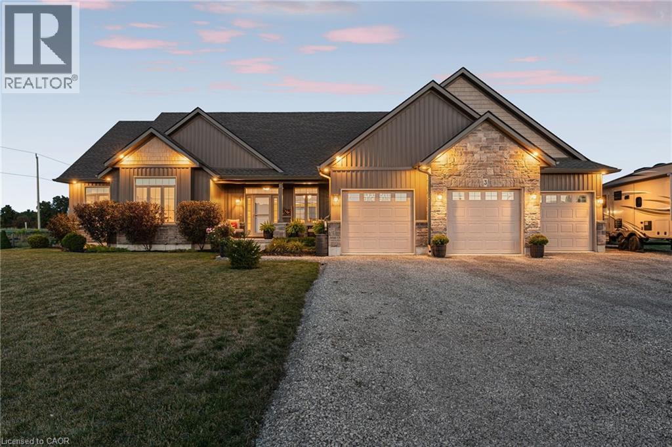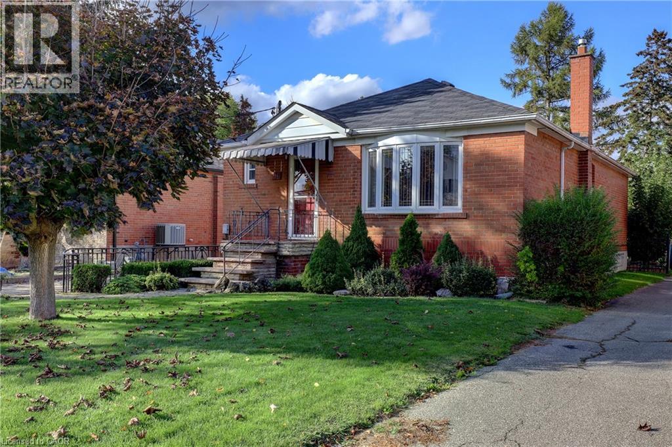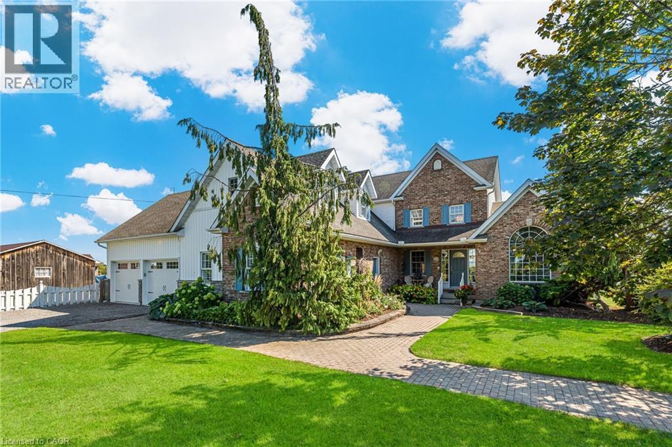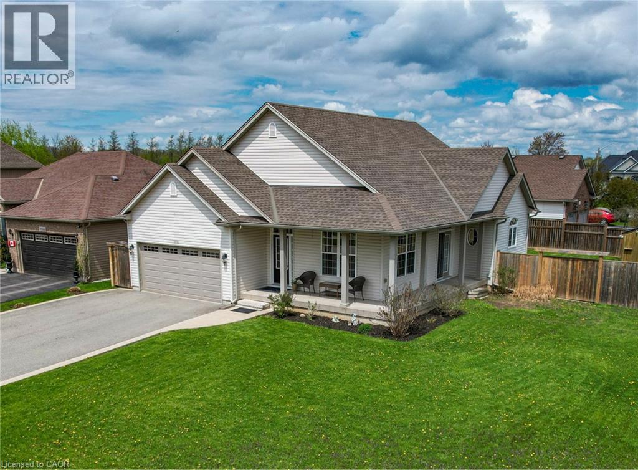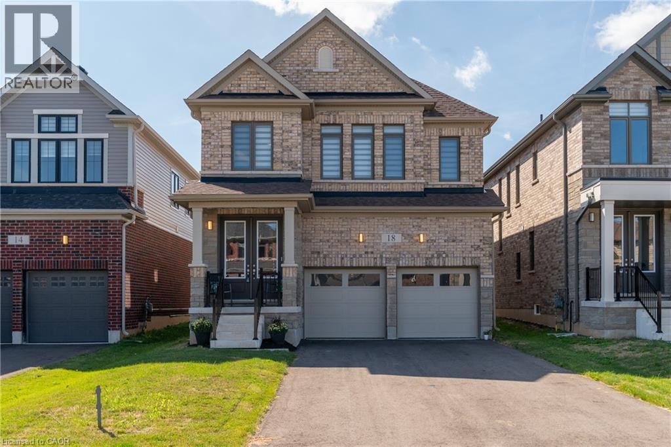985 Central Park Boulevard N
Oshawa, Ontario
((Welcome To This Exceptionally Upgraded 3 Bedrooms Detached House Located in The Family-Friendly Neighbourhood of the highly desirable Area of Centennial)) | ((Finished Basement With Rec Room & Den)) | ( (Huge Lot 45X120]] | ( [3 Bedrooms On The Upper Floor)) | [[The House Underwent a COMPLETE BRAND NEW RENOVATIONS in OCTOBER 2025, Incorporating State-of-The-Art Finishes, From The Top To The Bottom]] (( Brand New 7mm Waterproof LUXURY VINYL PLANK FLOORS (LVP) Throughout The Entire House, including Kitchen, bathrooms & The Basement in October 2025)) | ( (Brand New Luxury Vinyl Floors on Stairs With Matching Aluminum Nosings in Oct 2025]) | ((ENTIRE HOUSE IS FRESHLY PAINTED With Prime and Paint All Walls, Ceilings, Doors, Trims, & Baseboards in Oct 2025)) | [BRAND NEW 5.25" BASEBOARDS Throughout The Home in October 2025] | [ [BRAND NEW KITCHEN INCLUDES, Melamine KITCHEN CABINETS (Oct 2025), Brand New Wood Laminate Countertop (Oct 2025), Brand New S/S Fridge, Brand New S/S Stove, Brand New S/S Dishwasher, Brand New S/S Hood, Brand New Upgraded Backsplash)) | ((BRAND NEW HIGH EFFICIENCY FURNACE and AIR CONDITIONER, All Brand New HVAC Ductwork (AC and Heating))) | BRAND NEW (OCT 2025) POWDER ROOM & MAIN BATHROOM Includes Brand New Toilet, Vanity, Mirror, Vanity light fixture, All Bathroom accessories [[ALL BRAND NEW POT LIGHTS & LIGHT FIXTURES THROUGHOUT THE HOUSE (Oct 2025) | ( ( Brand New Closet Doors & Storage Areas, Brand New Closet Doors In all Three Bedrooms, Brand New closet Sliding Doors in Two Bedrooms]) | BASEMENT RENOVATIONS (OCT 2025) Includes, Brand New Railing on Basement Stairs, Brand New Vinyl flooring, Entire Basement Painted (walls, ceilings, trims, doors) | (( Brand New Washer & Dryer)) | ( (Brand New All Stainless Steel Kitchen Appliances)) | ((Brand New High Efficiency Furnace, Brand New Air Conditioner, Brand New Duct Work)) | (((((Won't Last Long))))) (id:50886)
RE/MAX Millennium Real Estate
1006 - 25 Town Centre Court
Toronto, Ontario
Most Sought After Scarborough City Centre Location. Bright And Spacious, Open Concept Living With Walk Out To Balcony. Oversized Den With Door Can Be Used As 2nd Bedroom. Minutes To Highway 401, Scarborough Town Centre, Mall, Supermarket, Walmart, Ttc Station, Restaurants. This Location Has Everything You Need For A Stress Free Living. Wide Range Of Amenities Include Full Size Gym, Indoor Pool, Hot Tub, Conference Room And Much More. 1 Parking Is Included. (id:50886)
RE/MAX Excel Realty Ltd.
1503 - 159 Dundas Street E
Toronto, Ontario
Location! Location! Location! A bright and spacious one-bedroom unit in PACE Condo by famous builder, Great Gulf in Downtown Toronto. Close to Toronto Metropolitan University, TTC, Subway stations, steps to Financial District and Eaton Centre. With floor-to-ceiling windows, quality features and finishes, open concept gourmet kitchen with integrated appliance. (id:50886)
Skylette Marketing Realty Inc.
23 Salvador Allende Court
Toronto, Ontario
Exquisite, fully furnished three-bedroom townhouse centrally located with over 1500 sq feet of living space! Designed for style & comfort, this home is ideal for families or professionals seeking stylish urban living.The townhouse features a show-stopping king-size master bedroom complete with an ensuite bathroom featuring a bathtub and glass shower plus a large walk-in closet, providing both luxury and a peaceful retreat with ample storage. Two additional bedrooms (both with large closets) offer flexibility for a growing family, guests or beautiful home office. High ceilings throughout the home create an open and airy atmosphere, enhancing the sense of space and light.The living area is a cozy space, centred around a fireplace and equipped with a flat-screen TV, perfect for relaxation and entertainment. The modern kitchen features quartz countertops, large kitchen island + plenty of cupboard space, ideal for cooking and hosting special occasions.The outdoor living space is a standout feature of this property, with a balcony off the master bedroom providing CN Tower views, and a 2nd private patio directly off the kitchen. These spaces are perfect for enjoying morning coffee, evening relaxation, or hosting gatherings with friends and family.Additional amenities include air conditioning for year-round comfort, a private entrance and built in garage - adding an extra layer of convenience and security. No going outside on cold winter days - carry groceries right inside your home! A professionally managed townhome - including snow removal and summer landscaping. Located in a vibrant Toronto neighbourhood, this townhouse offers easy access to local amenities, dining and shopping. Situated on Ossington Avenue, and across from Geary Avenue - 2 of downtown Toronto's trendiest neighbourhoods.Utilities extra. Minimum 6 month lease, flexible move in date for A+ tenant. (id:50886)
Keller Williams Co-Elevation Realty
2210 - 55 Ann O'reilly Road
Toronto, Ontario
Your First Home Starts Here Welcome To Alto At Atria By Tridel! This Bright 1+1 Bed, 2 Bath Suite Offers A Bright, Functional Layout With A Spacious Den That Can Be Used As A 2nd Bedroom Or Home Office. Primary Room With Large Windows and A Full Ensuite. Enjoy A Modern Kitchen With Granite Counters And Stainless Steel Appliances, Plus Stunning Unobstructed West-Facing Views For Gorgeous Sunsets. Tridel's Alto At Atria Is Known For Its Quality, Low Maintenance Fees, And Exceptional Amenities: 24Hr Concierge, Gym, Indoor Pool, Sauna, Theatre Room, Party Room & More. Located In A Prime North York Spot Steps To Fairview Mall, T&T Supermarket, Don Mills Subway, And Quick Access To Hwy 404/401/DVP. Perfect For First-Time Buyers Looking For Style, Comfort, And A Well-Connected Community. Includes Parking! (id:50886)
Real Broker Ontario Ltd.
62 Spadara Drive
Hamilton, Ontario
Welcome to this gorgeous 4 level backsplit in a highly desirable West Mountain neighbourhood of Falkirk East. You will be sure to enjoy the very spacious and open concept design of the main living area including Living room, dining room and kitchen with plenty of cabinets and quartz countertop, ideal for entertaining family and friends. The upper level boasts three bright bedrooms with the primary bedroom allowing access to the backyard with deck with newer Hot tub. The main bathroom is a good size and offers a double sink vanity with tasteful marble top. Go down a few steps to find a large family room/office, a cozy place to curl up and watch a movie or spend time with the kids. Another 3-piece bathroom and bedroom finishes off the level before you go down a few more stairs to the unfinished very spacious basement just waiting for you to make it your own. There is over 2600 Sq/Ft of living space in total. This property also offers an over sized attached garage with inside entry and concrete driveway. Located in an ideal area close to good schools, shopping, parks and Highway access. This is truly a must-see home. Book your appointment today. (id:50886)
RE/MAX Escarpment Realty Inc.
610 Barton Street
Stoney Creek, Ontario
This wonderful Townhome is located in a small quiet community with mature trees, & the complex is very well maintained. The main floor offers hardwood floors in liv/din room and upgraded tiles in kitchen and baths. Powder room has updated marble top vanity. updated kitchen with built-in bar and features a stunning back-splash with stainless steel appliances. Patio door leads out to a quiet, private backyard recently fenced with newer large patio. Convenient inside entry to garage, Upper level offers 3 good sized bedrooms and a 4 pc main bath. This excellent location is mins from QEW, on bus route, close proximity to schools, parks & recreation, marina, shopping, and wine country. This charming home is not to be missed. Many of the major things such as roofs, windows, garage and patio doors have all been updated by the condo corp. (id:50886)
RE/MAX Escarpment Realty Inc.
3 Silverthorne Court
Dunnville, Ontario
Welcome to 3 Silverthorne Court - a stunning custom built bungalow situated in a desirable rural cul de sac just 30 minutes to Hamilton. Built in 2019, this thoughtfully designed layout includes 3 main floor bedrooms, 2 full bathrooms, 2 half bathrooms, and a finished basement with a separate entrance from the garage - ideal for a future in-law setup. Leading up to the property, you’ll notice the well manicured lawn overlooking a beautiful farmers field. Enjoy parking for 10 vehicles in the large driveway, plus an impressive triple car garage with soaring ceilings - perfect for a golf simulator, hoist, boat storage, workshop, and more! The open concept main floor features impressive 10 foot ceilings, loads of natural light, a floor to ceiling fireplace, and luxury vinyl plank flooring. A true highlight is the sunroom - offering a front row seat to the beautiful countryside. The gorgeous kitchen boasts stainless steel appliances, a huge island for entertaining, and a walk through pantry for added convenience. Heading downstairs, you’ll find a sprawling finished basement with an additional bathroom, providing loads of space for all of your entertaining needs, and tons of thoughtfully designed storage space. BONUS - natural gas heating, fibre optic internet, and a 16 KW Generac generator - a rural dream! Enjoy over 3,000 square feet of finished living space in a rural package that speaks for itself. Click on multimedia for more information on this amazing property! (id:50886)
RE/MAX Escarpment Realty Inc.
56 Cynthia Road
Toronto, Ontario
How would you like to live life on the edge of a golf course? 56 Cynthia Road, in the Roseland area of Toronto, backs onto the 5th hole of Scarlet Woods Golf Course. This lovely, brick 2+1 Bedroom, 2+1 Bathroom raised bungalow is move in ready. The large bay window, in the living room, brings tons of natural light into the space showcasing the gleaming hardwood floors that run throughout the living room and bedrooms. An open concept kitchen and dining room has enough space for entertaining family and friends. A door leads out to the backyard where you will find a great private, interlock patio. Two generous size bedrooms and a 4-pc bathroom completes this level of the home. Make your way down to the renovated recreation room and bathroom and 3rd bedroom. The 3-pc bathroom has a new shower stall and vanity. All living spaces have been freshly painted and new flooring installed throughout. In the backyard you will find mature gardens that provide great privacy. A single car garage currently used for storage could become useable for a vehicle by simply extending the driveway. Through the fence, you look upon the manicured 5th and 17th holes of Scarlett Wood Golf Course. This home is on a dead-end street making it a great area for kids. Roselands Public School is just a short walk away. (id:50886)
Right At Home Realty
1053 Line 3 Road
Niagara-On-The-Lake, Ontario
Beautifully maintained custom 2-storey home situated on 2 picturesque acres, surrounded by vineyards! This 3368sqft home showcases several living spaces, ideal for multi-generational & growing families. Welcoming front porch leads into a spacious foyer. French doors open into a lovely den/music room with a cathedral ceiling and a large window overlooking the landscaped front yard. The living room has a focal fireplace, flanked by beautiful windows. This house is designed for entertaining. The kitchen is the centre of the home. Sit down and sample a glass of local wine at the oversized centre island and enjoy an amazing meal with family and friends in the formal dining room. Generous main floor laundry room opens opens to screened-in15x14 porch and to a separate covered deck, ideal for barbecuing in any weather. The main floor also includes a two piece guest bathroom, and the primary bedroom suite with double entry doors, walk-in closet and updated 3-piece ensuite bath. Stand-alone glass shower with rain shower head for the perfect spa experience. Spacious mud room off of the 2 car garage has large double closets and leads into a very spacious office with separate entry. Primary bedroom/ensuite/office have California shutters. On the second floor, two bedrooms share a generous jack and jill bath, each with their own vanity. The second bedroom has a gorgeous window seat overlooking the backyard and the lush surrounding vineyards. The third bedroom, upper hall and stairs showcase brand new carpeting. The second floor also includes a huge bonus room, as well as a large dressing room custom furnished by Closets By Design. The basement is the perfect in-law suite with over 1300 sqft of living space, private entrance, and brand new flooring, gas fireplace and all new kitchen appliances! New furnace and hot water heater as well. 40x60 machine shed has 2 large bays perfect for large vehicles and equipment. One side also serves as a workshop with heated floors and washroom. (id:50886)
Royal LePage NRC Realty Inc.
3238 Charleston Drive
Ridgeway, Ontario
CLASSIC, FULLY FINISHED BUNGALOW … Beautifully finished bungalow nestled at 3238 Charleston Drive in the quaint town of Ridgeway, set on a beautiful 63.45’ x 106.56’ corner property. This FULLY FINISHED 2+1 bedroom, 3-bathroom home is ideal for downsizers, families, or anyone looking for peaceful living with practical space and thoughtful features. An inviting covered wrap-around front porch welcomes you into the home, where 9’ ceilings create a spacious feel throughout the main level. The bright foyer with garage access opens into a combined living and dining area highlighted by gleaming floors and a cathedral ceiling, setting the tone for the inviting layout. The well-sized eat-in kitchen features a gas stove, new dishwasher, and patio door access to the fully fenced backyard - perfect for entertaining or quiet relaxation. Enjoy the convenience of main floor laundry, a 4-pc bath, and a private primary suite complete with walk-in closet and 3-pc ensuite with walk-in shower with seat. The fully finished basement extends your living space with a large recreation room featuring a cozy gas fireplace, a third well-sized bedroom with egress window and double closet, 3-pc bath with linen storage, PLUS a games room connecting to an office/den - ideal for hobbyists or remote workers. Additional perks include cold storage, a utility room with extra storage space, and a security system for peace of mind. Outside, the backyard features a gas BBQ hookup and a lovely garden shed, while the attached double garage offers gas hookup, exterior access, and a double driveway that parks four vehicles. Just minutes from several beaches, the charming town of Crystal Beach, restaurants, golf, shopping, and highway access. Move-in ready and packed with value, this home is an absolute must-see in Ridgeway. CLICK ON MULTIMEDIA for video tour, drone photos, floor plans & more. (id:50886)
RE/MAX Escarpment Realty Inc.
18 Prince Philip Boulevard
Ayr, Ontario
Discover the perfect blend of modern upgrades and small-town charm—just minutes from Highway 401. This stunning 4-bed, 4-bath home in the charming village of Ayr offers over 2,300 sq. ft. of thoughtfully designed living space. At the heart of the home is a spacious kitchen featuring granite countertops, upgraded appliances—including a gas cooktop, smart refrigerator, and double wall oven—and a large island perfect for gathering with family and friends. With plenty of space for cooking and entertaining, this kitchen is as functional as it is stylish. Custom zebra blinds on every window add a sleek, modern touch, while engineered hardwood and tile floors throughout the main level provide a stylish and durable finish. The primary suite is a private retreat, complete with a walk-in closet and a luxurious 5-piece ensuite featuring a soaker tub and glass shower. A generously sized secondary suite offers partially vaulted ceilings and its own private 3-piece bath with a tiled shower. The remaining two bedrooms share a convenient bathroom with a separate shower room—perfectly designed to suit a growing family. Set on a 104' x 36' lot, the backyard is a blank canvas awaiting your imagination—ready to be transformed into the outdoor retreat of your dreams. Ayr offers the best of small-town living with a picturesque downtown, while still providing modern conveniences such as a large grocery store, great restaurants, and local breweries—all just minutes from Highway 401. (id:50886)
Housesigma Inc.

